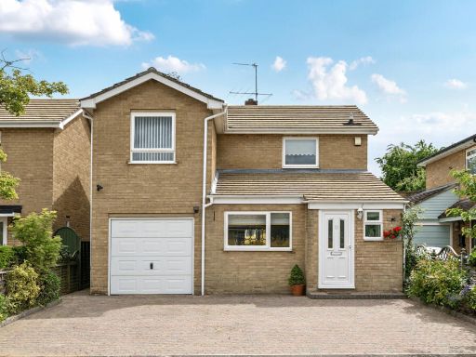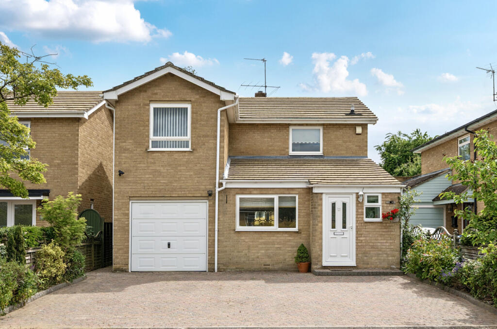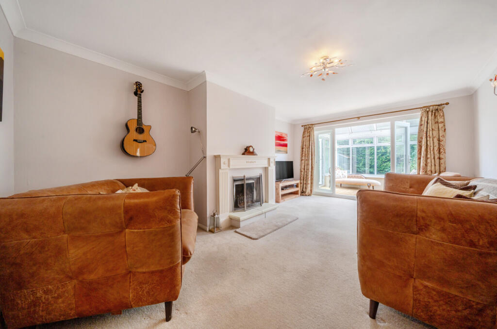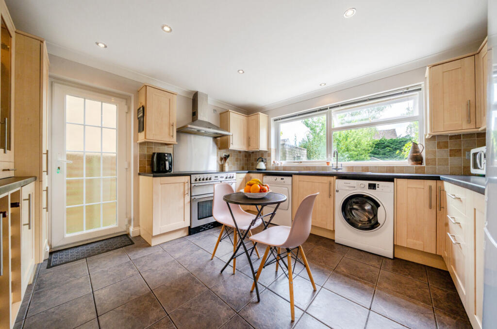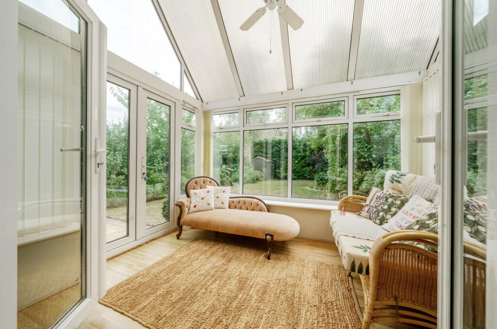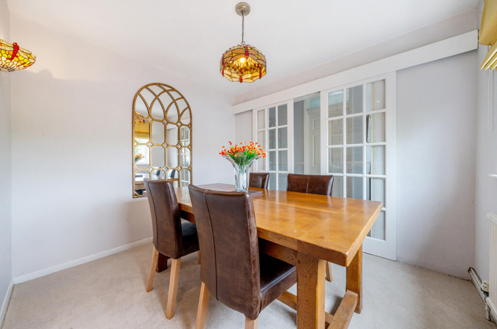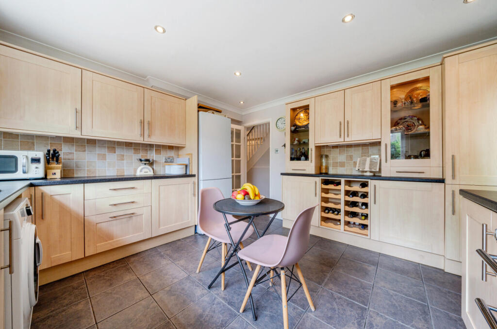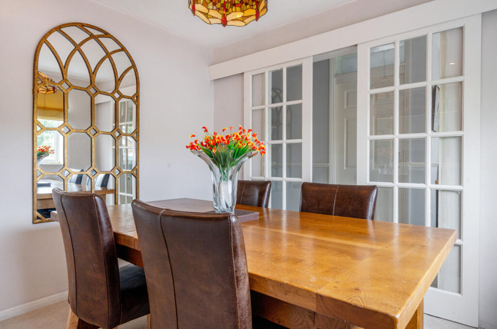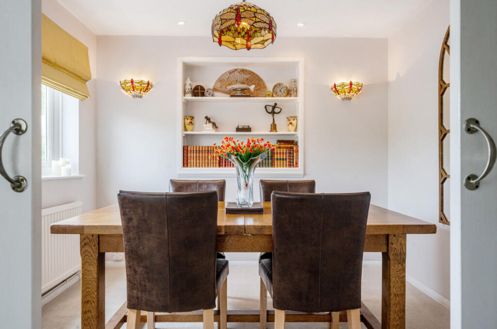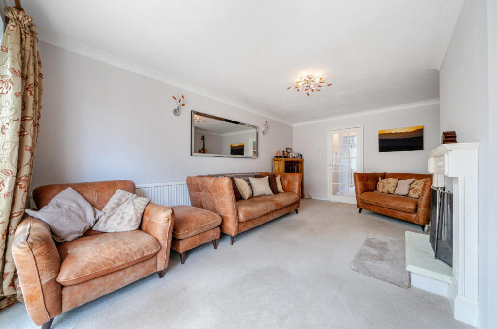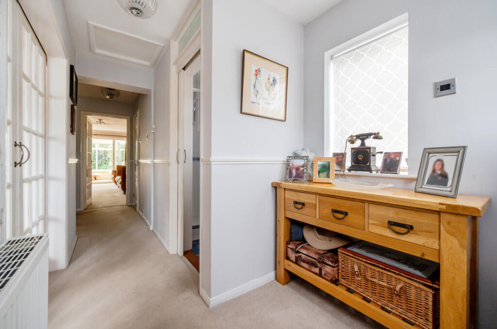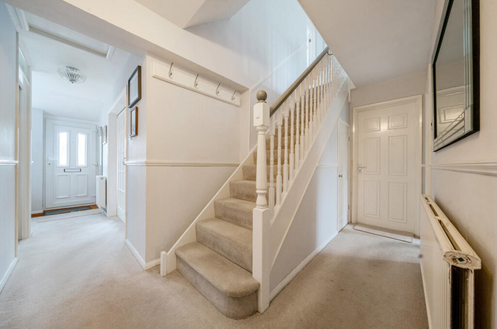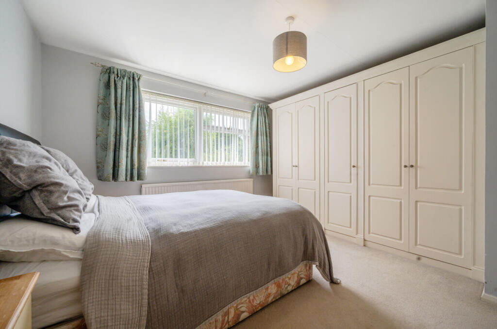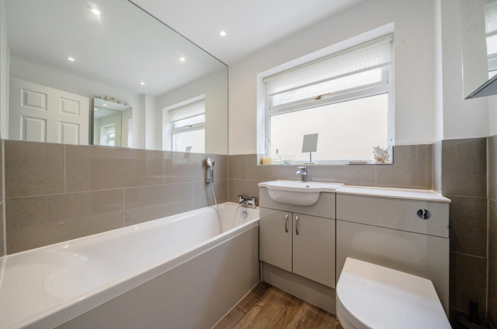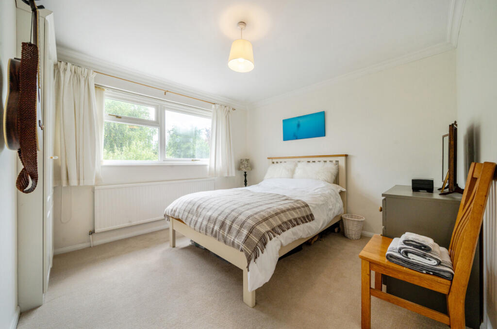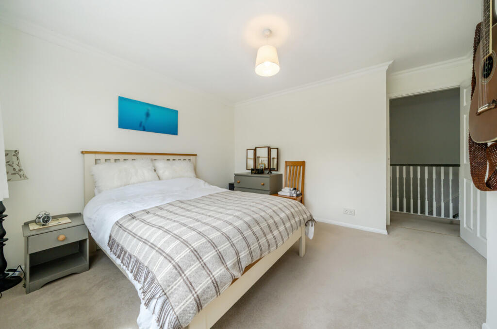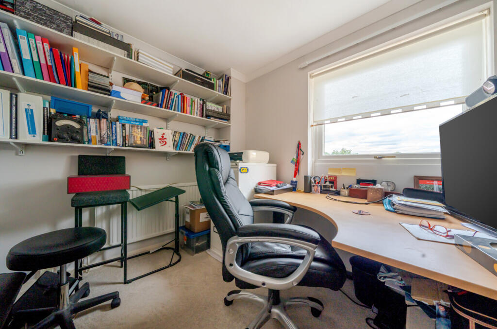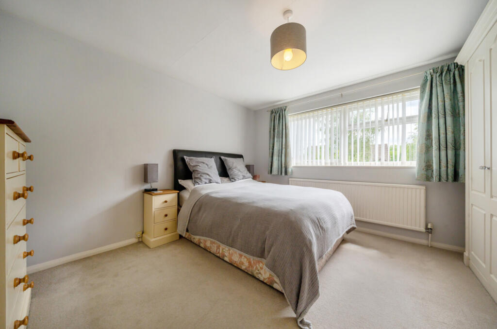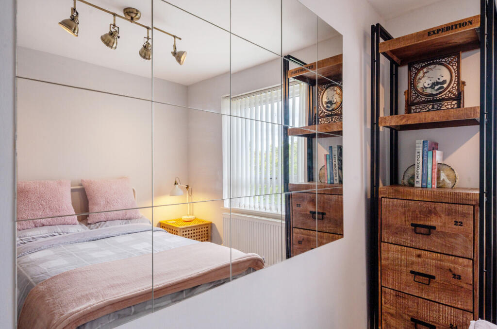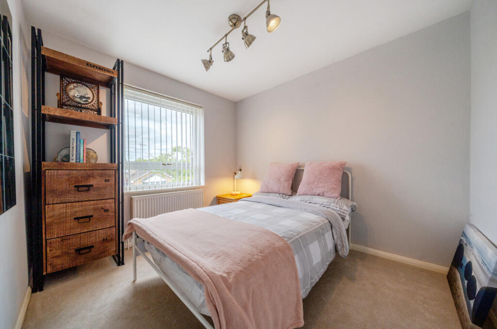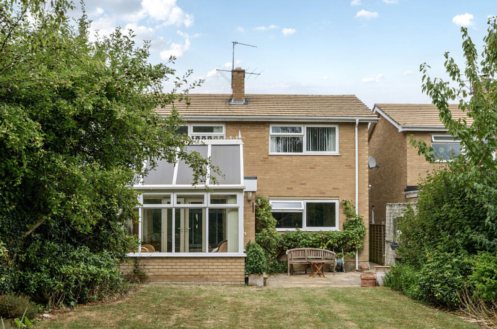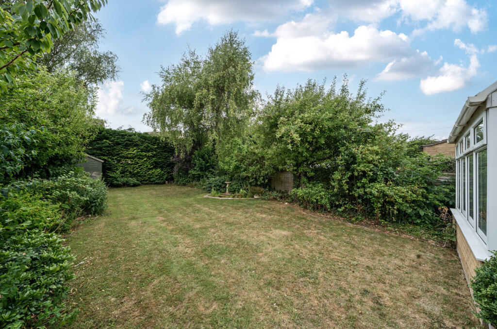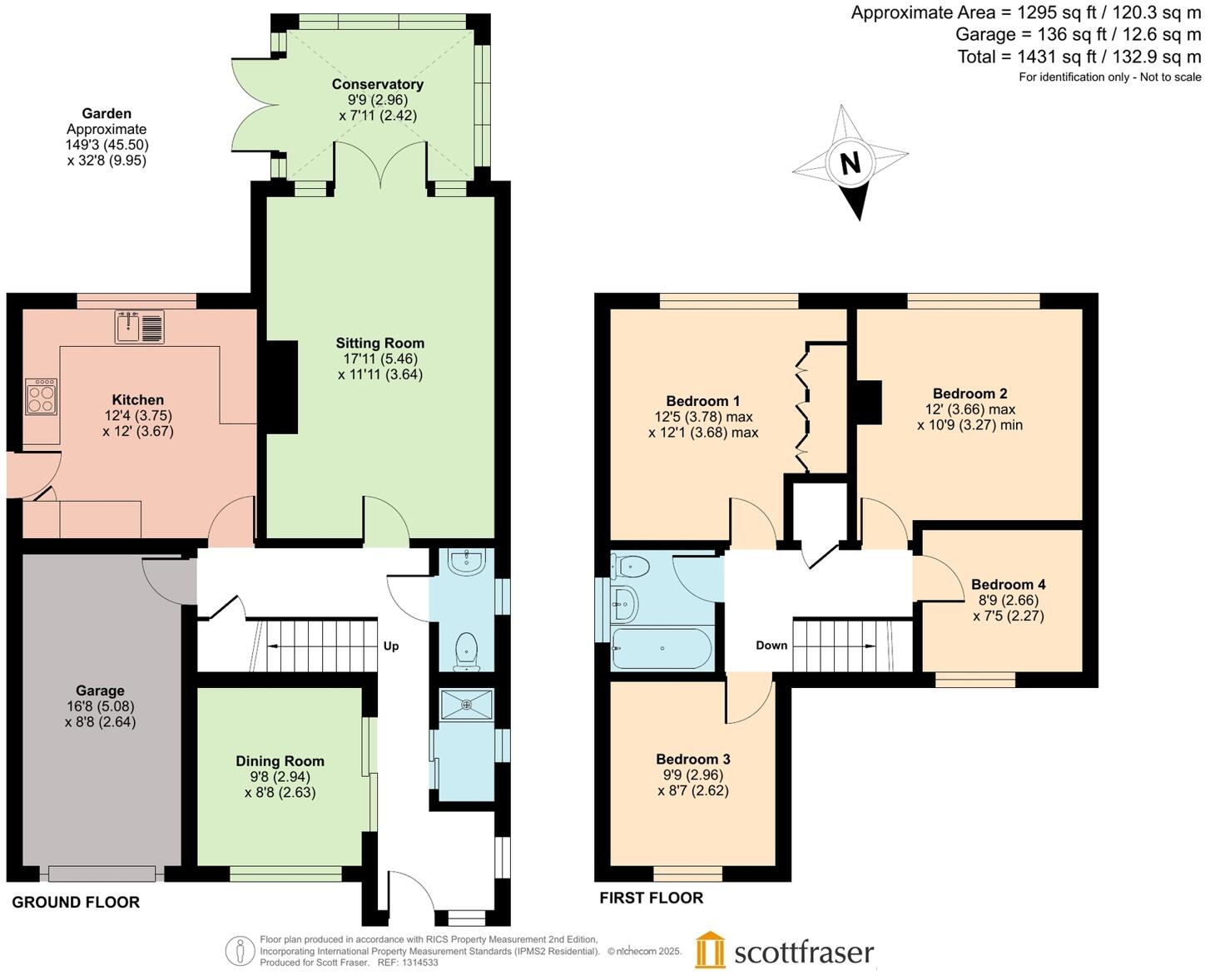South-facing private garden with patio and mature borders
Well-presented and deceptively spacious, this four-bedroom detached home sits on a decent plot in Clanfield with a private south-facing garden. The ground floor offers a generous sitting room with a fireplace and double doors into a light conservatory, plus a separate dining room and a spacious kitchen with light oak units and space for a range cooker. A useful cloakroom and ground-floor shower room increase flexibility for family life.
Upstairs the principal bedroom has built-in storage and there are three further bedrooms served by an updated family bathroom with a fitted vanity unit. Practical features include an integral single garage, paved parking for several cars and double glazing (install date unknown). The property totals about 1,431 sq ft and reflects a 1970s build with cavity walls and oil-fired boiler and radiators as the main heating source.
Set in a popular village location with good local schools and fast broadband, the house will suit families seeking countryside living within easy reach of Bampton and Witney. The south-facing garden, patio and mature borders provide outdoor privacy and space for children or gardening. Note practical considerations: oil heating (not a community supply), council tax is above average, and the double glazing installation date is unknown.
This is a comfortable, ready-to-live-in family home with scope for cosmetic updating to reflect modern tastes. Its combination of village convenience, off-street parking and a private garden makes it a sensible choice for growing families or buyers wanting space and local schools nearby.










































