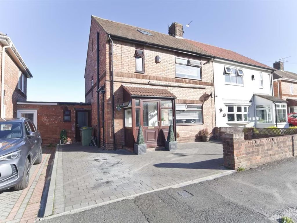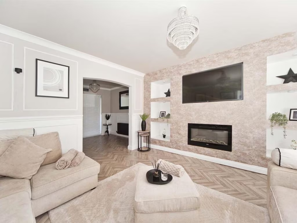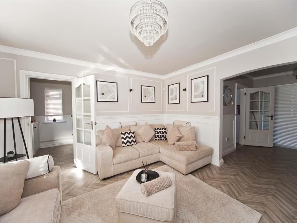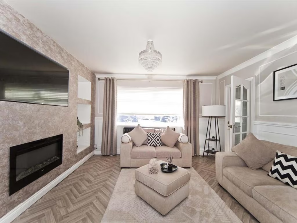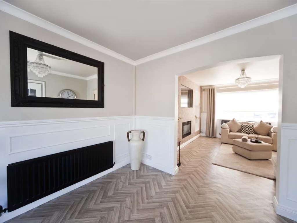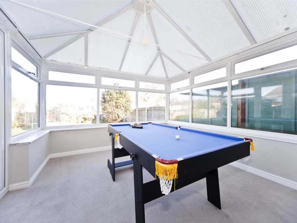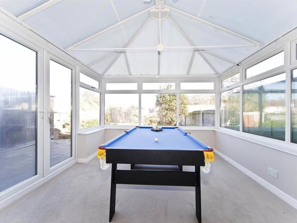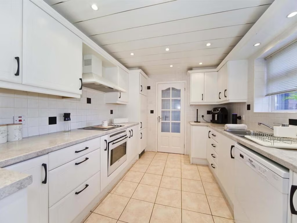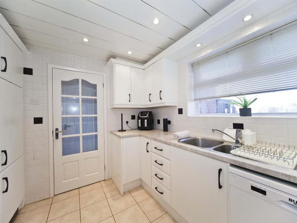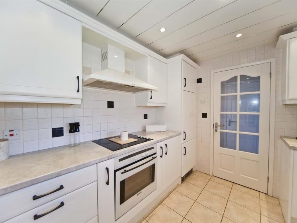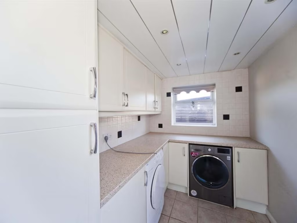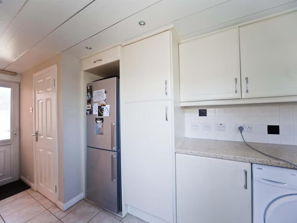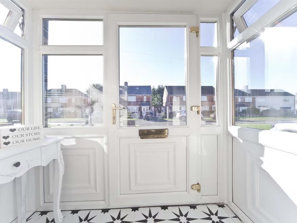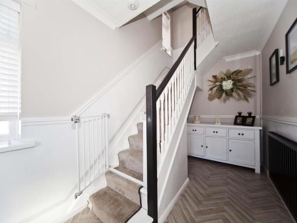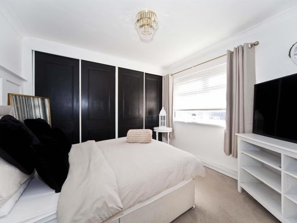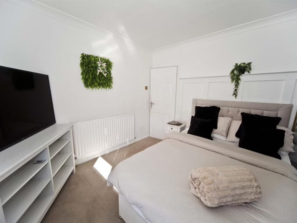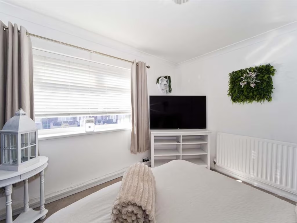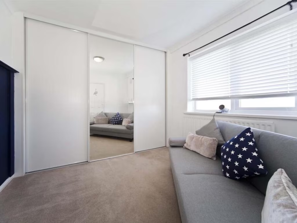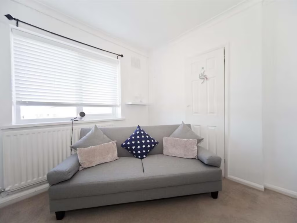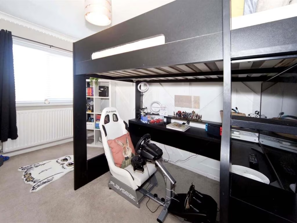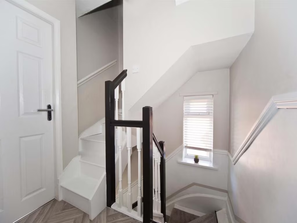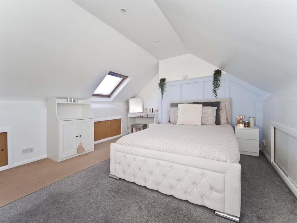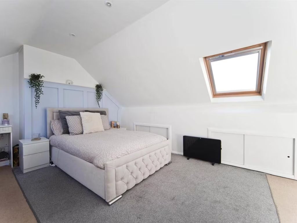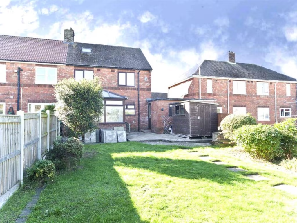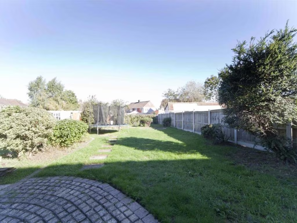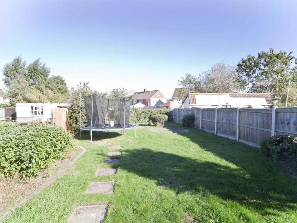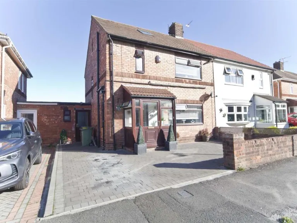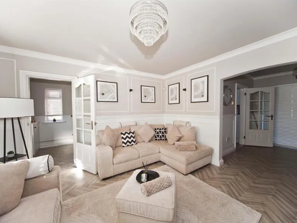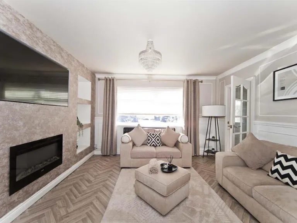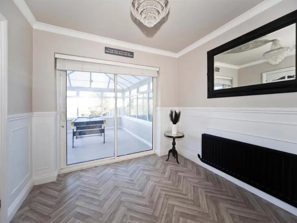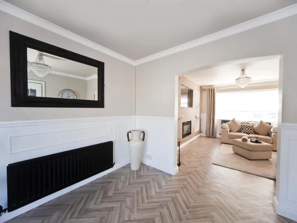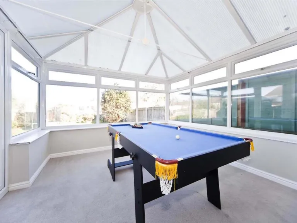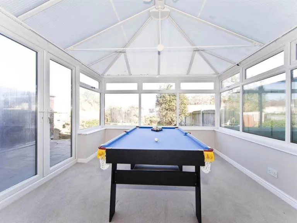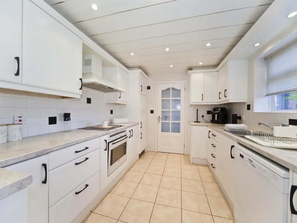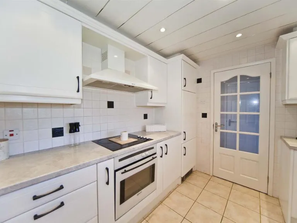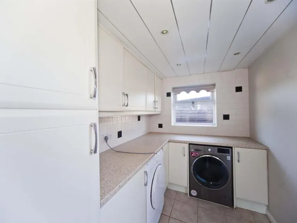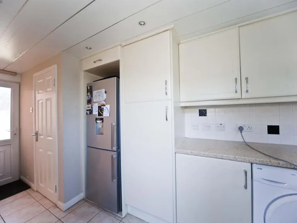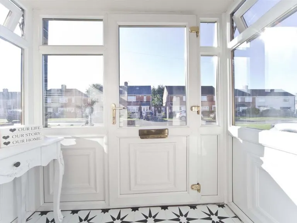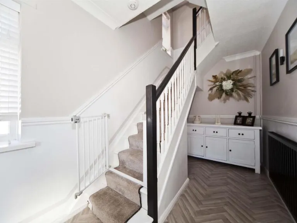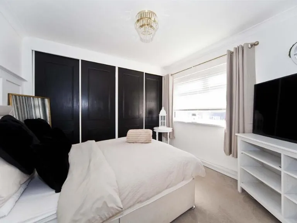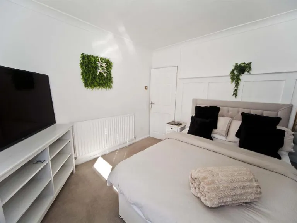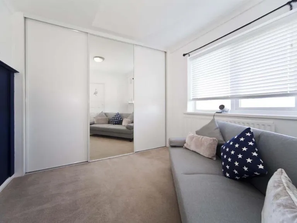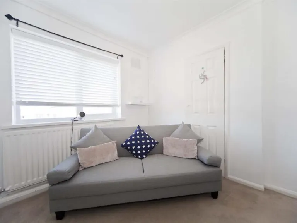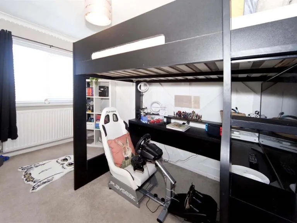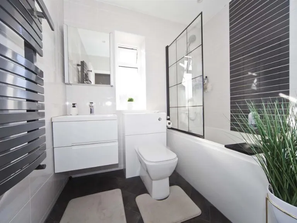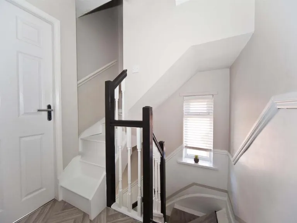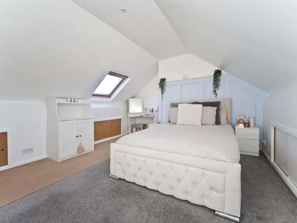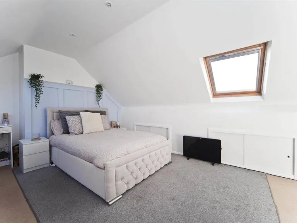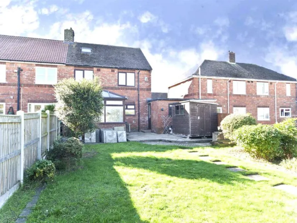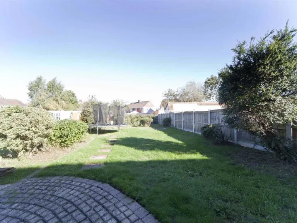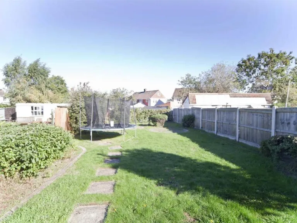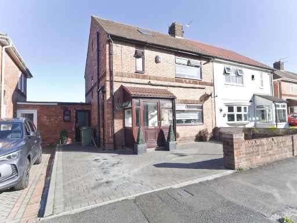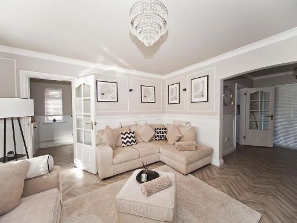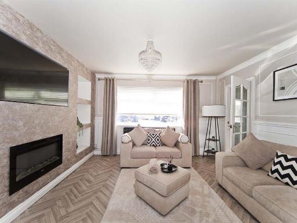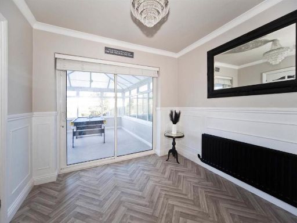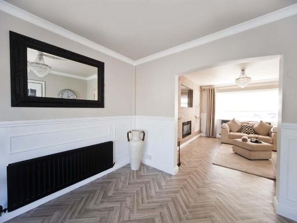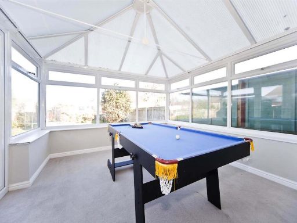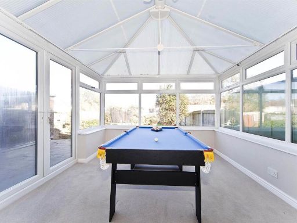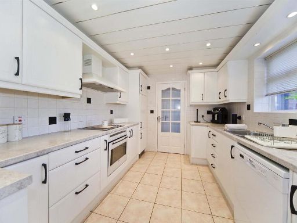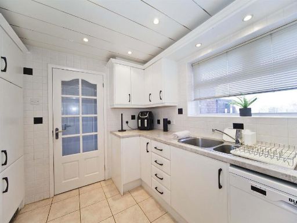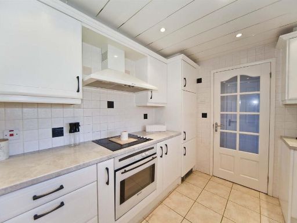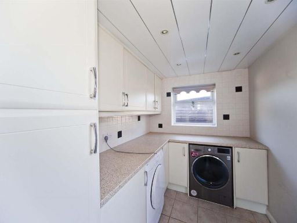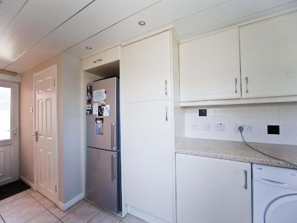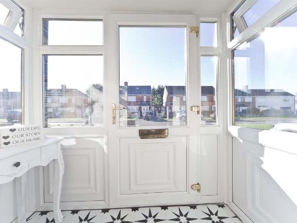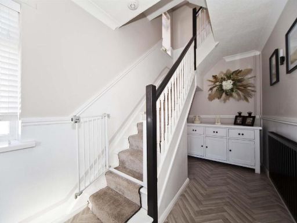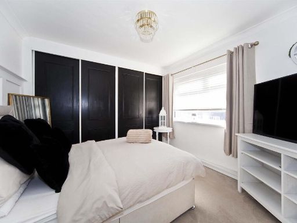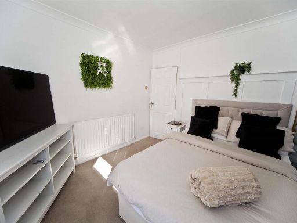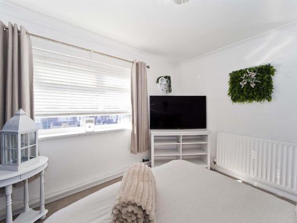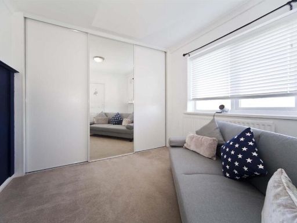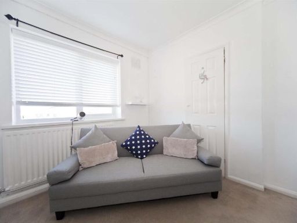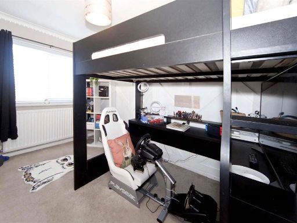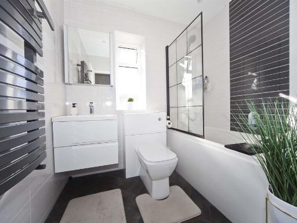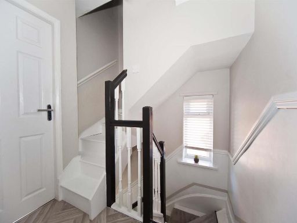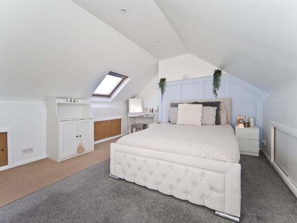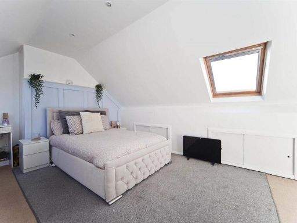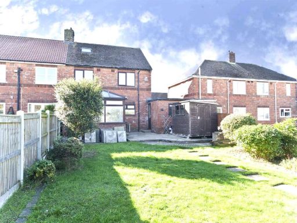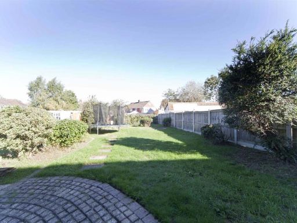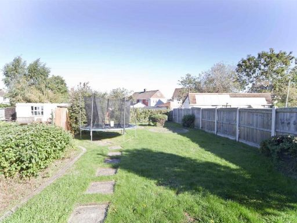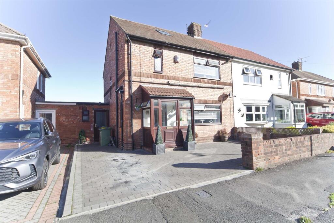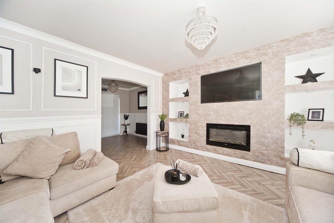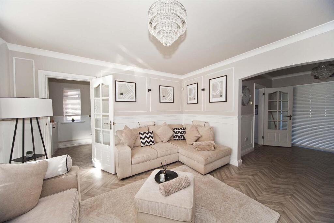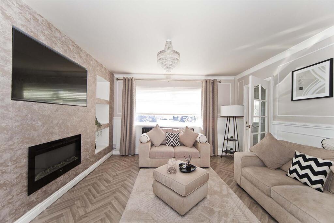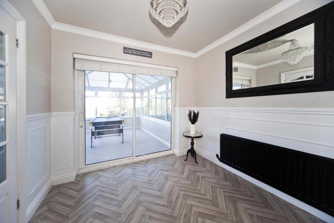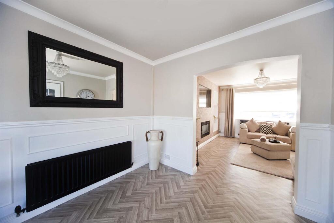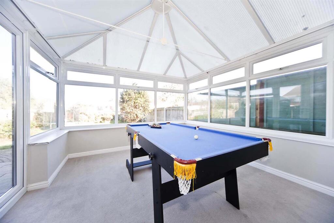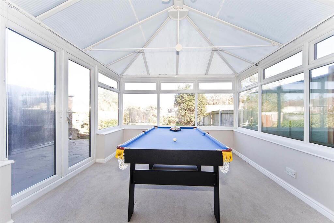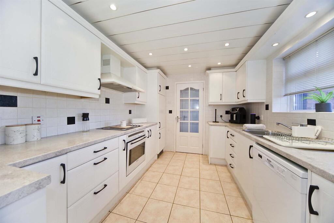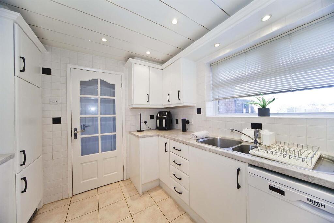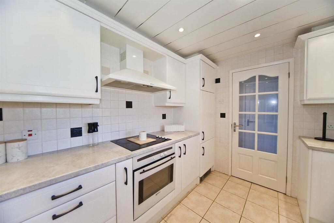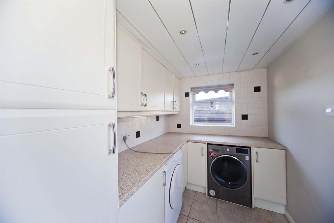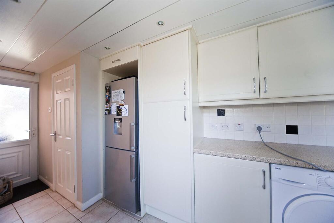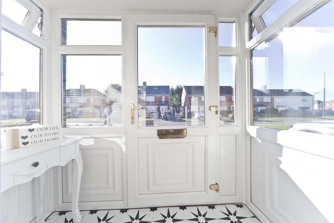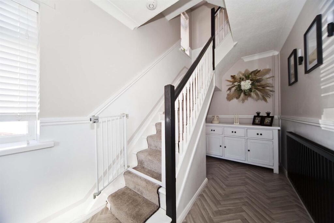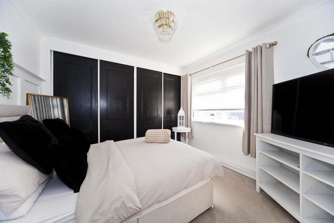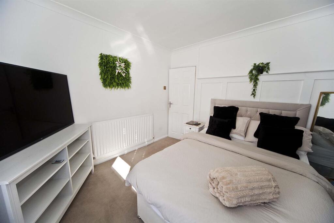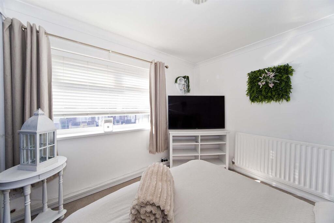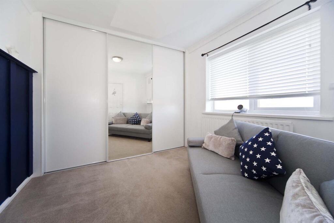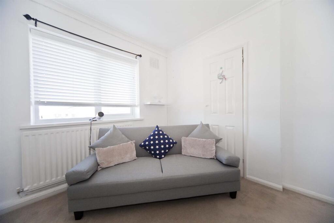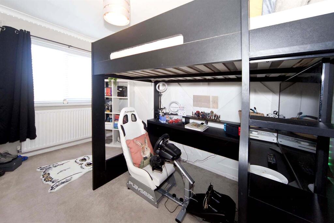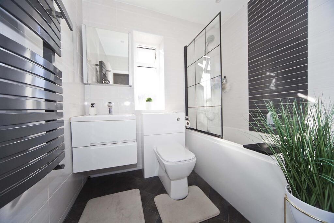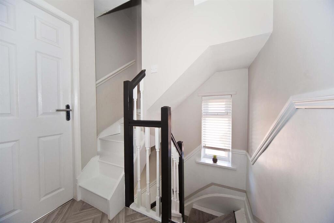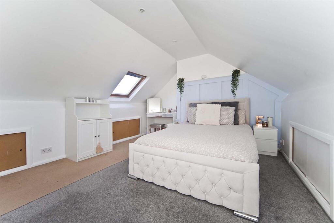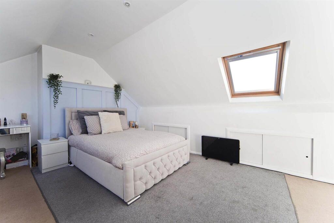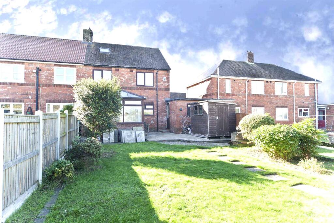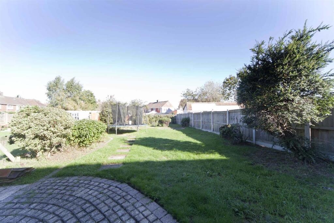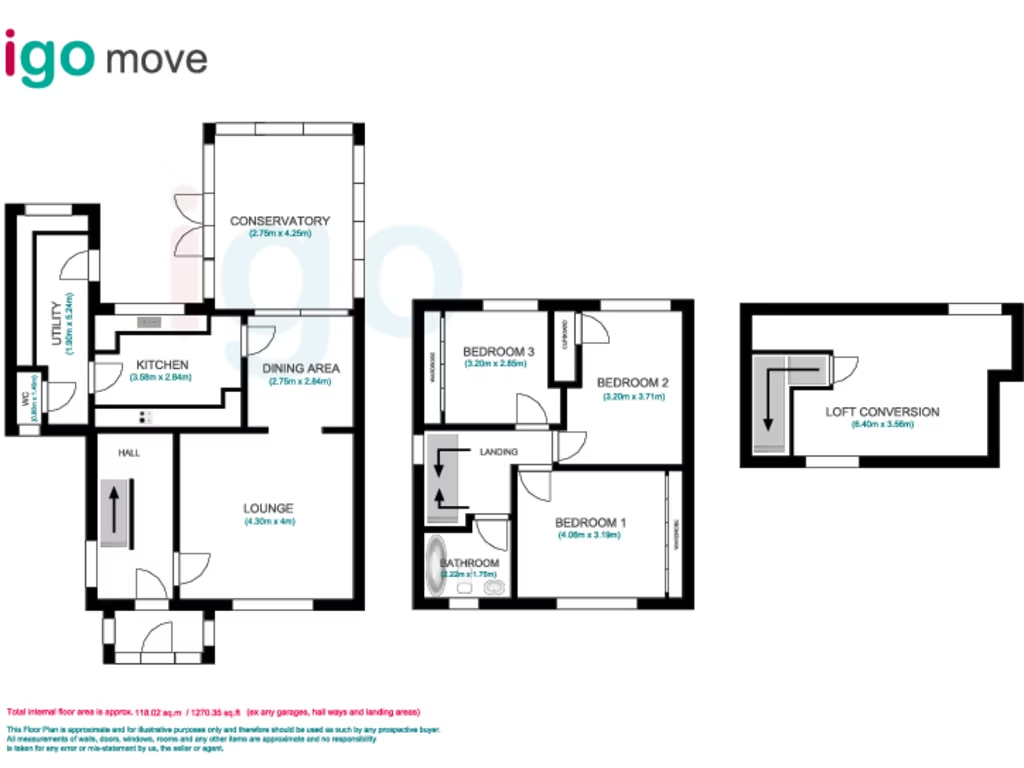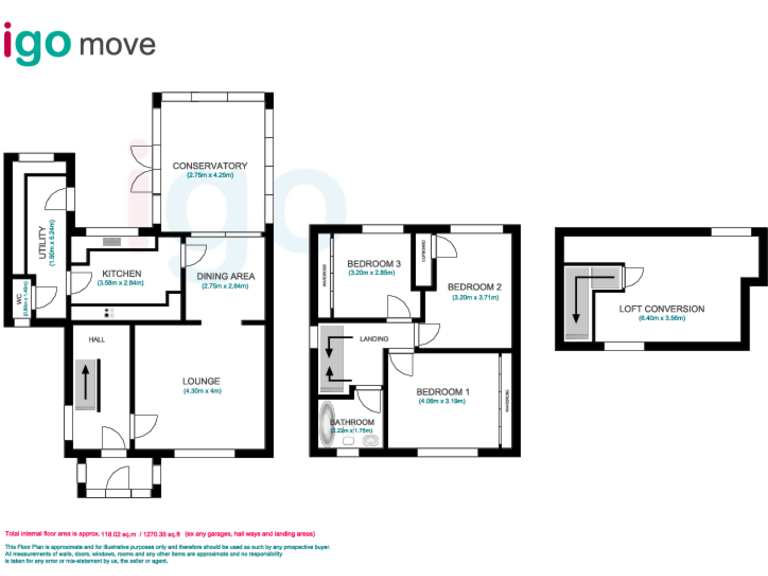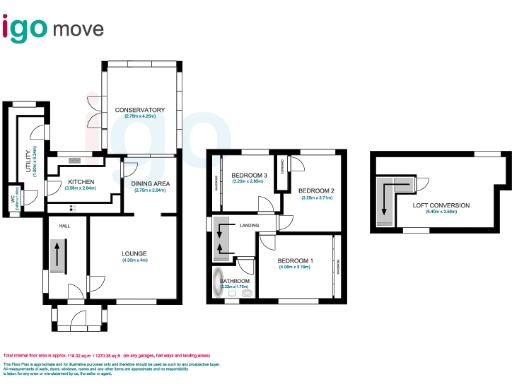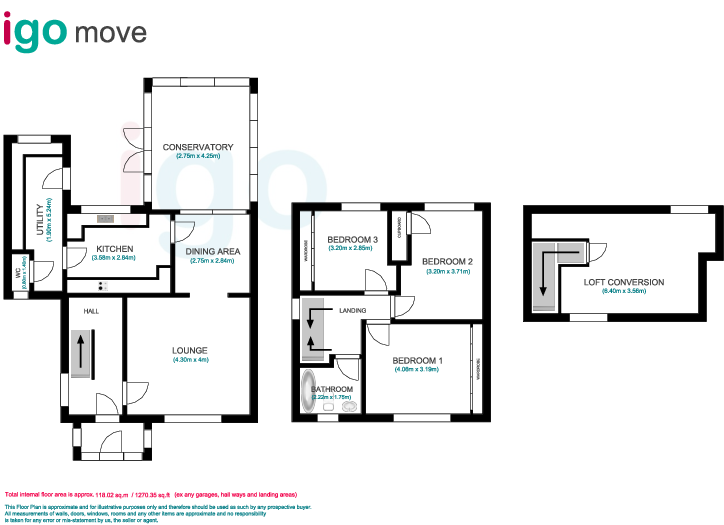Summary - 5 PICKERING GROVE HARTLEPOOL TS25 1NG
3 bed 1 bath Semi-Detached
Well-presented three-bedroom home with loft space, large garden and two-car parking.
- Extended three-bedroom semi-detached with boarded loft conversion and two Velux windows
- Generous enclosed rear garden with patio and mature shrubbery
- Block‑paved driveway providing off‑street parking for two cars
- Modern fitted kitchen, utility room and sunny conservatory
- Two bedrooms with wall‑to‑wall fitted wardrobes; contemporary bathroom
- Double glazing fitted before 2002; original windows may need updating
- Property built 1930–1949; inspect roof and original fabric for maintenance
- Local area: very deprived classification and higher crime levels
This extended three-bedroom semi-detached house with a fully boarded loft room offers practical family living in Hartlepool. The ground floor provides distinct living spaces including a front lounge, separate dining room, modern fitted kitchen, utility and a sunny conservatory that opens onto a substantial enclosed rear garden. A block‑paved drive provides off‑street parking for two cars and the property is freehold.
Internally the home is presented with contemporary finishes, fitted wardrobes in two bedrooms, a stylish bathroom, recessed lighting and double glazing (installed before 2002). The loft conversion with two Velux windows adds usable space for a bedroom, office or storage. Heating is via mains gas boiler and radiators.
Buyers should note the wider area context: the property sits in a locality described as very deprived with higher crime levels, which may affect insurance or resale considerations. Council tax is very low. The build dates from the 1930s–1940s and the glazing pre-dates 2002, so buyers seeking long-term low-maintenance may wish to inspect the condition of windows, roof and original fabric.
Overall this home suits families looking for ready-to-move-in accommodation with extra living space from an attic conversion, generous garden and practical parking, while being mindful of the neighbourhood profile and typical maintenance considerations for a 20th‑century semi.
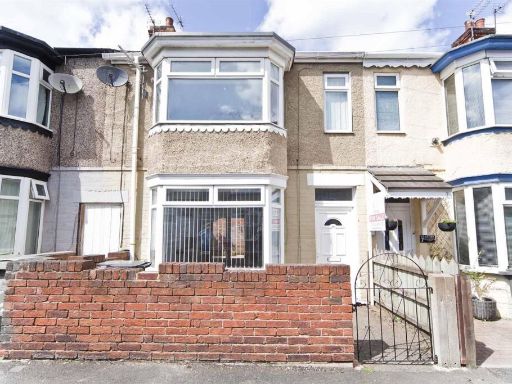 3 bedroom terraced house for sale in Leamington Drive, Hartlepool, TS25 — £77,950 • 3 bed • 1 bath • 771 ft²
3 bedroom terraced house for sale in Leamington Drive, Hartlepool, TS25 — £77,950 • 3 bed • 1 bath • 771 ft²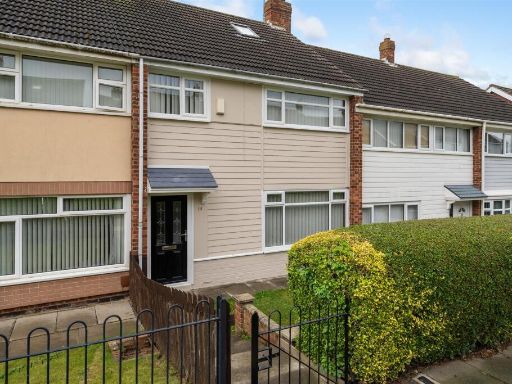 3 bedroom terraced house for sale in Dodsworth Walk, Hartlepool, TS27 — £125,000 • 3 bed • 1 bath • 1243 ft²
3 bedroom terraced house for sale in Dodsworth Walk, Hartlepool, TS27 — £125,000 • 3 bed • 1 bath • 1243 ft²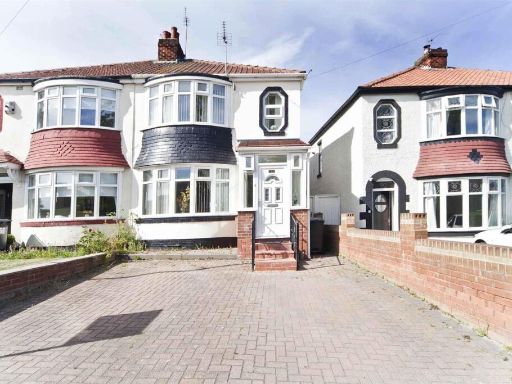 3 bedroom semi-detached house for sale in Hart Lane, Hartlepool, TS26 — £140,000 • 3 bed • 1 bath • 950 ft²
3 bedroom semi-detached house for sale in Hart Lane, Hartlepool, TS26 — £140,000 • 3 bed • 1 bath • 950 ft²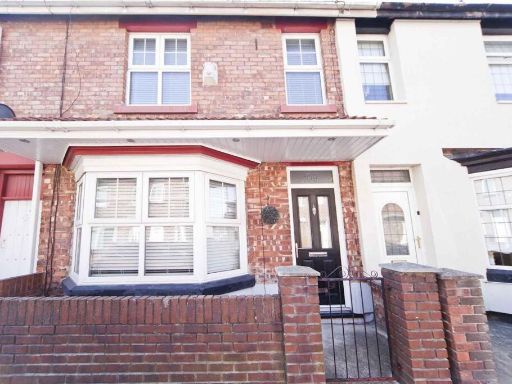 3 bedroom terraced house for sale in Alverstone Avenue, Hartlepool, TS25 — £80,000 • 3 bed • 1 bath • 857 ft²
3 bedroom terraced house for sale in Alverstone Avenue, Hartlepool, TS25 — £80,000 • 3 bed • 1 bath • 857 ft²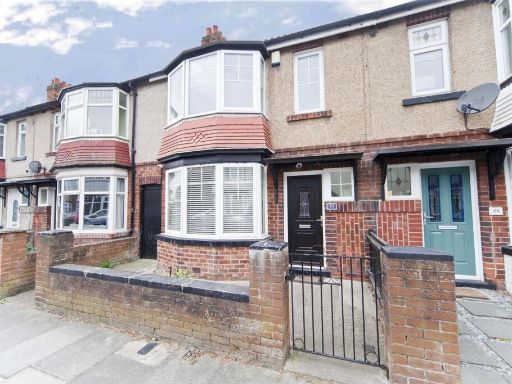 3 bedroom terraced house for sale in Belmont Gardens, Hartlepool, TS26 — £147,000 • 3 bed • 1 bath • 1161 ft²
3 bedroom terraced house for sale in Belmont Gardens, Hartlepool, TS26 — £147,000 • 3 bed • 1 bath • 1161 ft²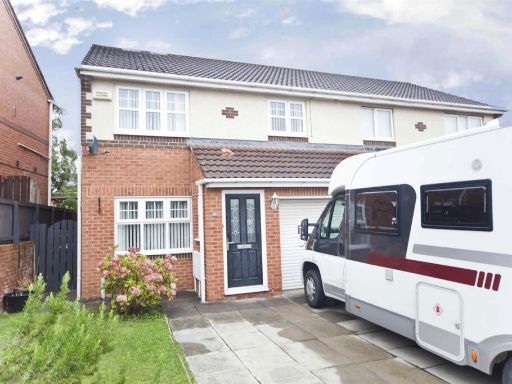 3 bedroom semi-detached house for sale in Eider Close, Hartlepool, TS26 — £185,000 • 3 bed • 2 bath • 935 ft²
3 bedroom semi-detached house for sale in Eider Close, Hartlepool, TS26 — £185,000 • 3 bed • 2 bath • 935 ft²