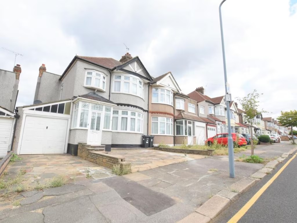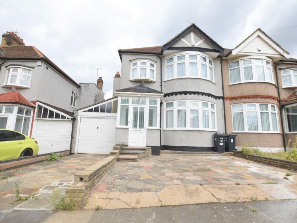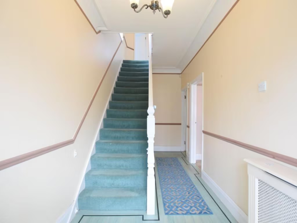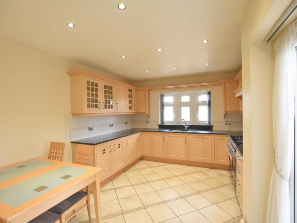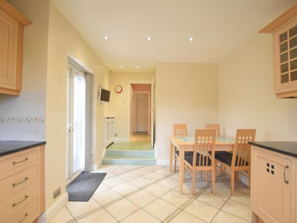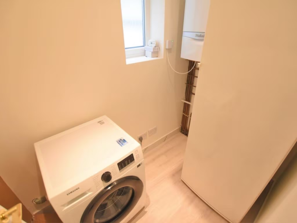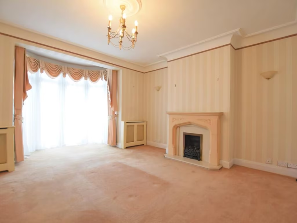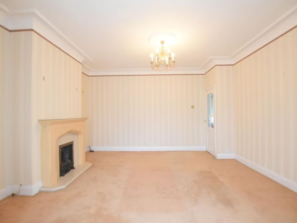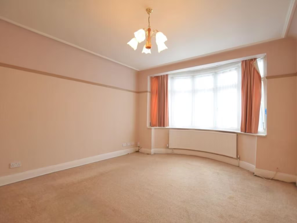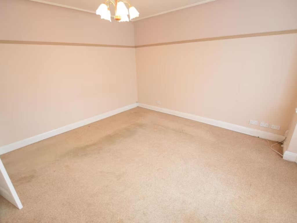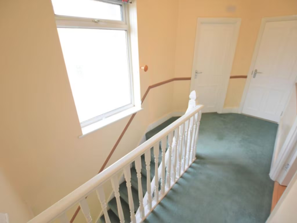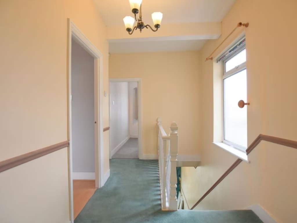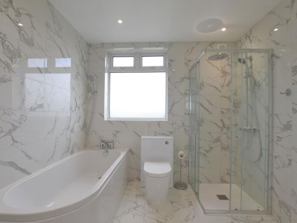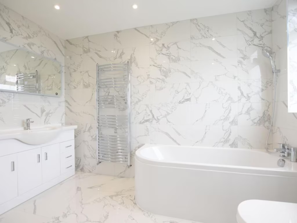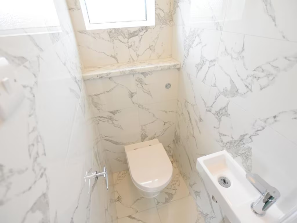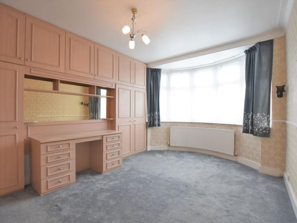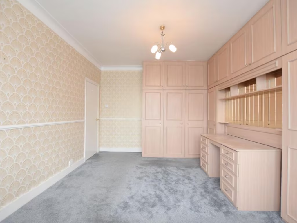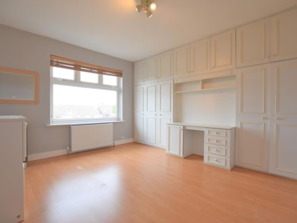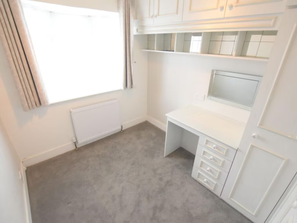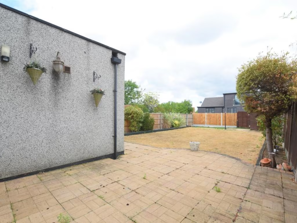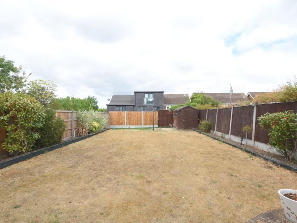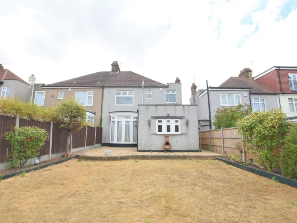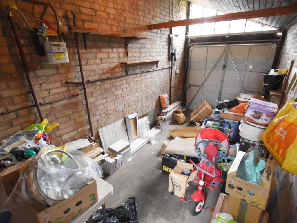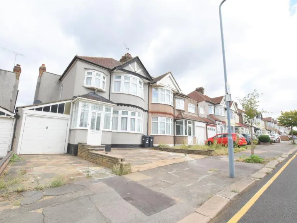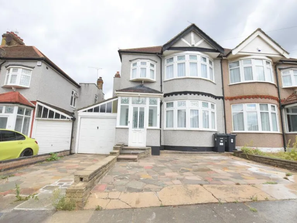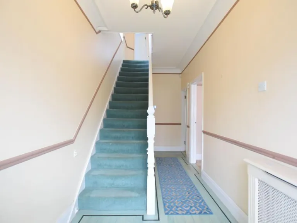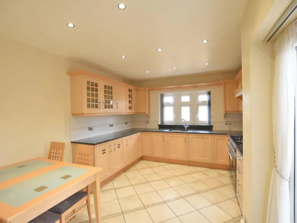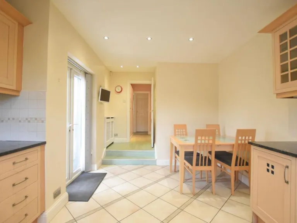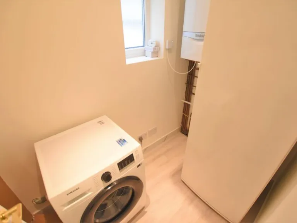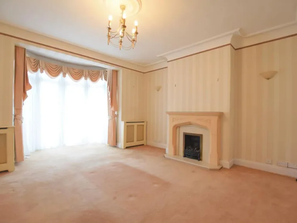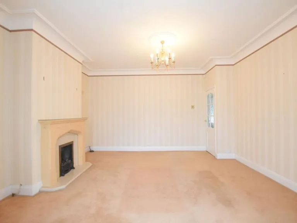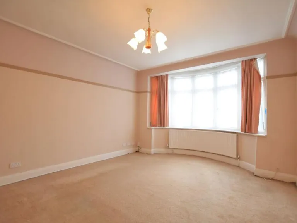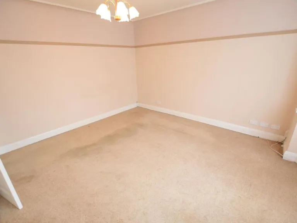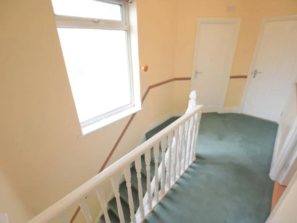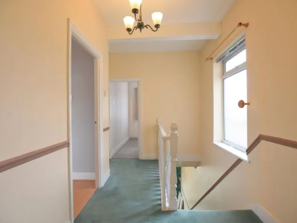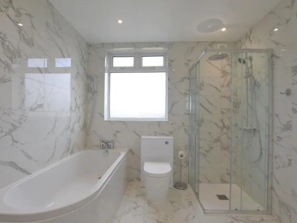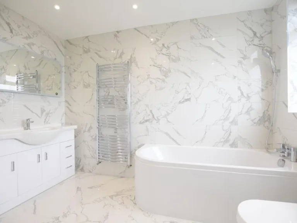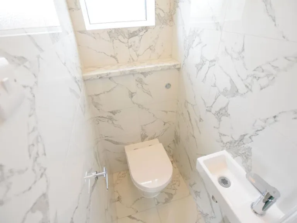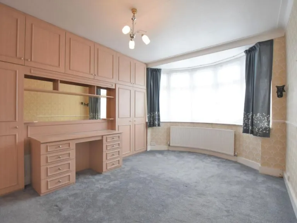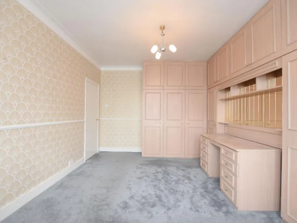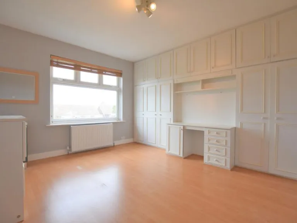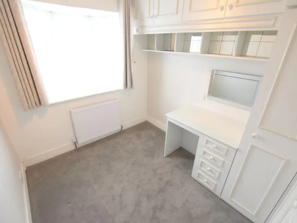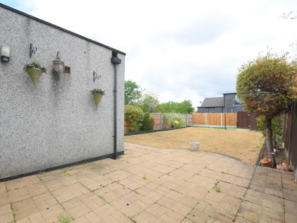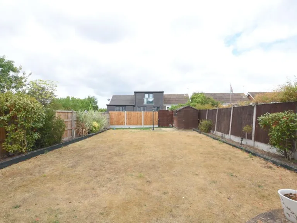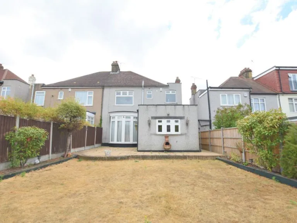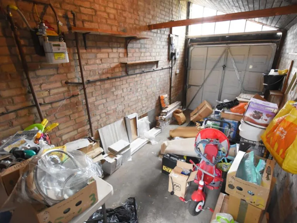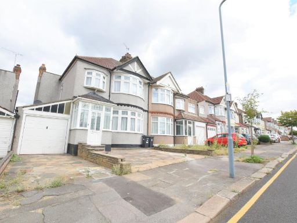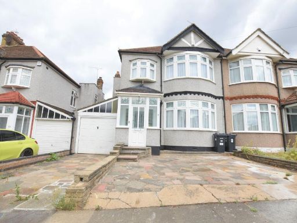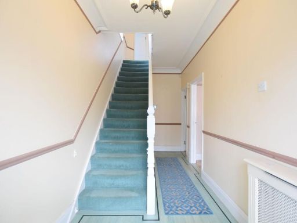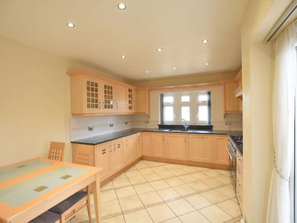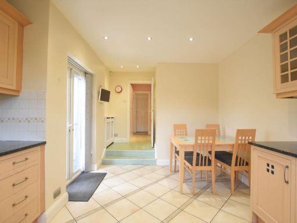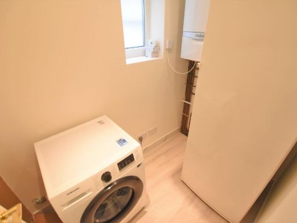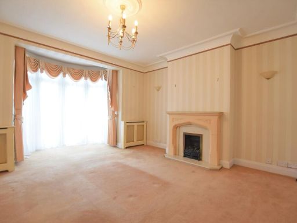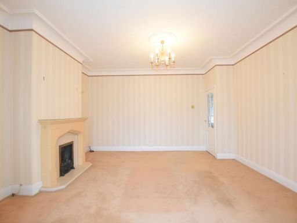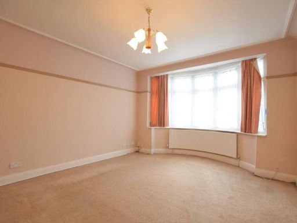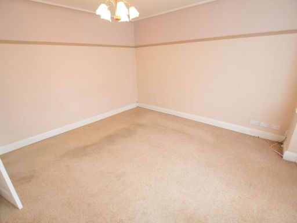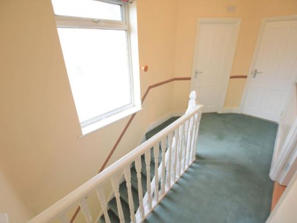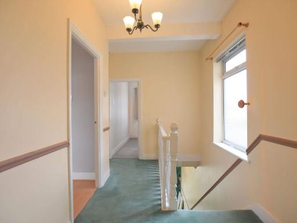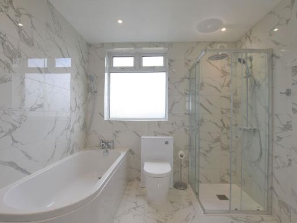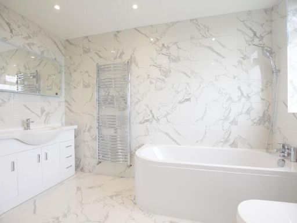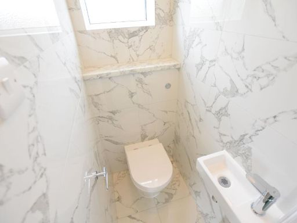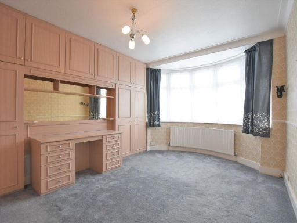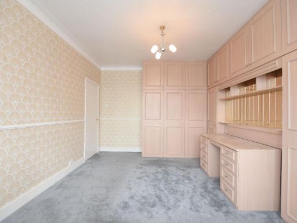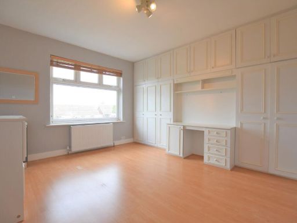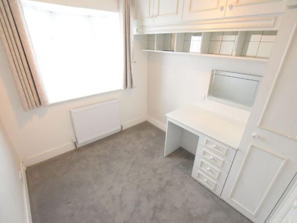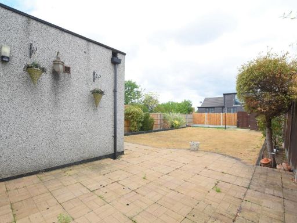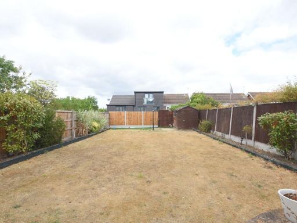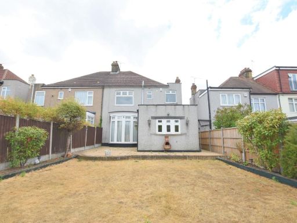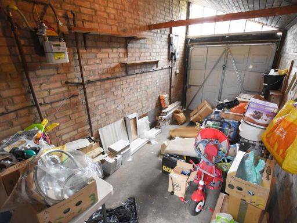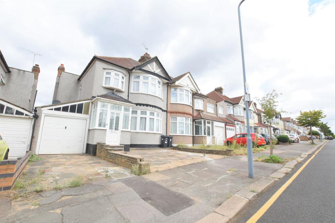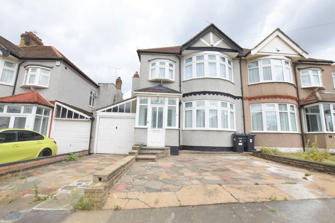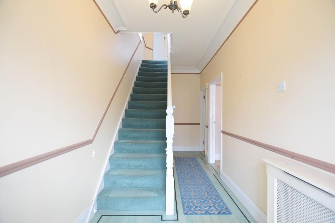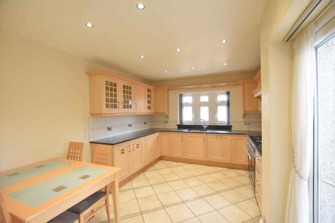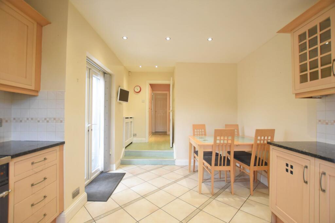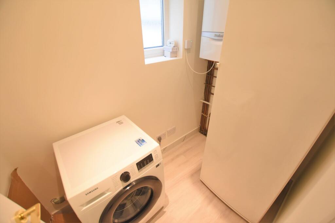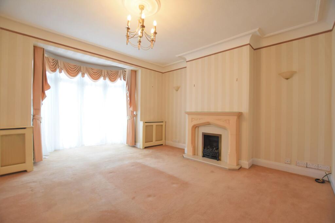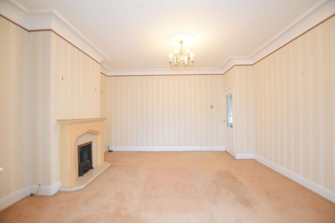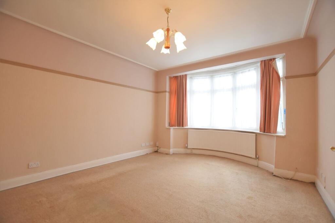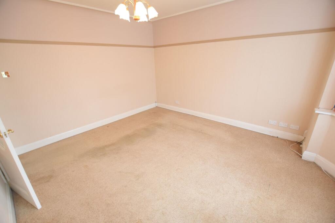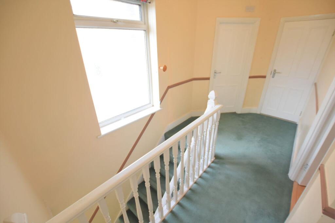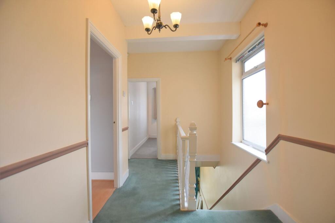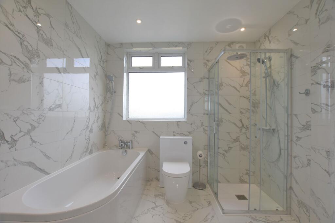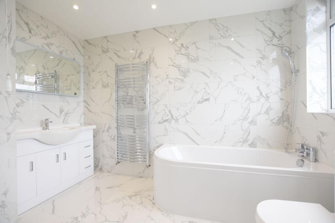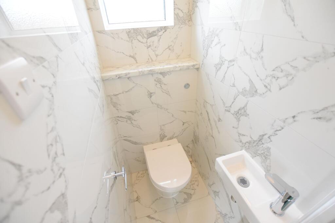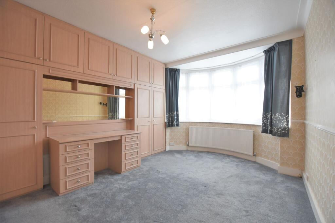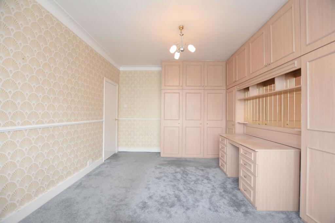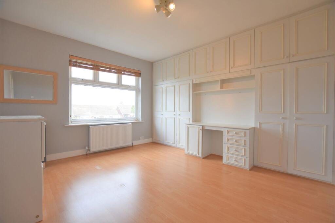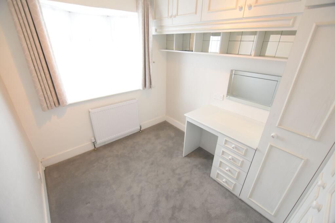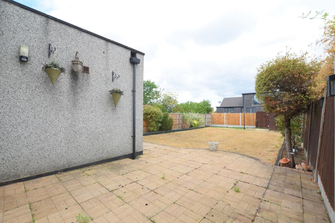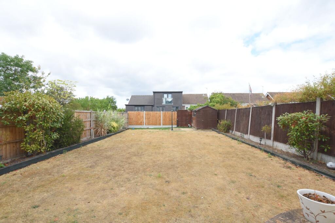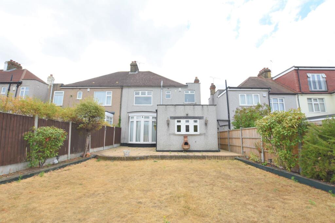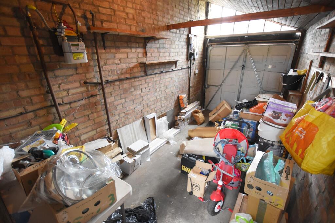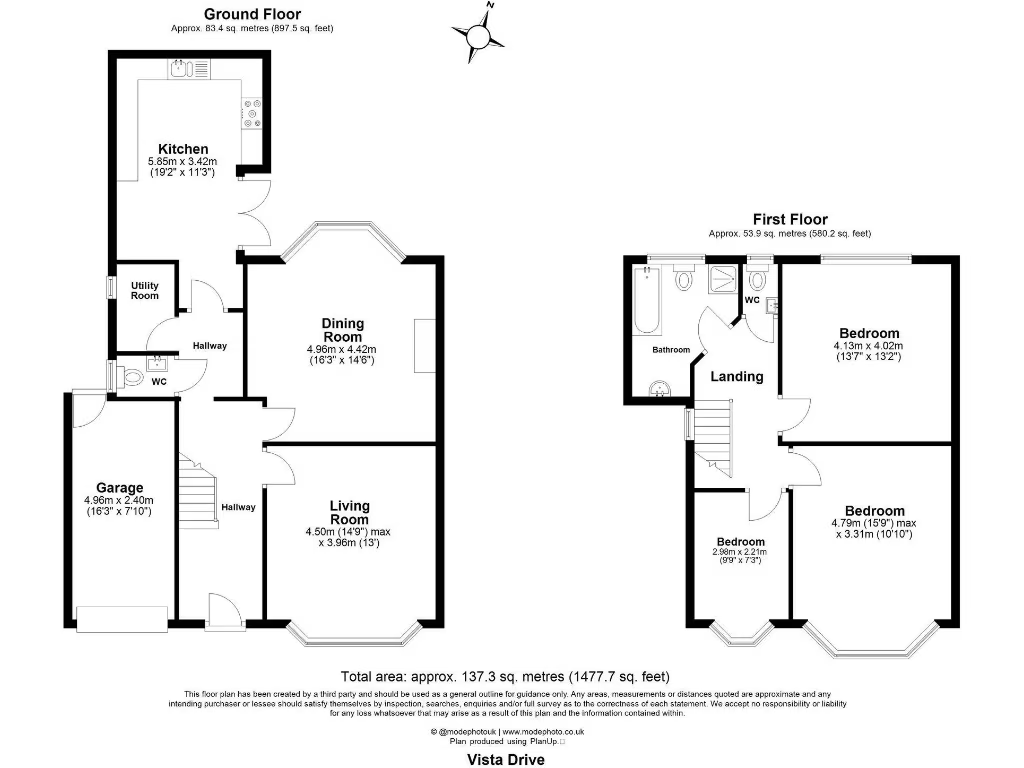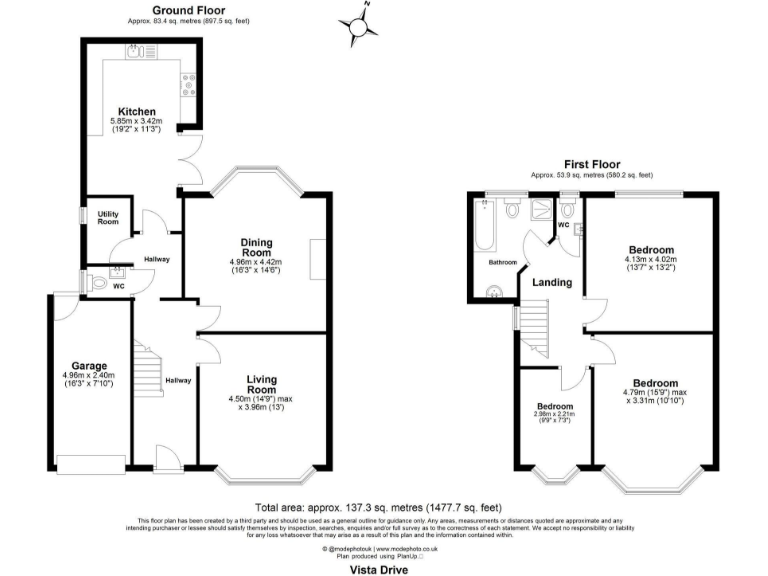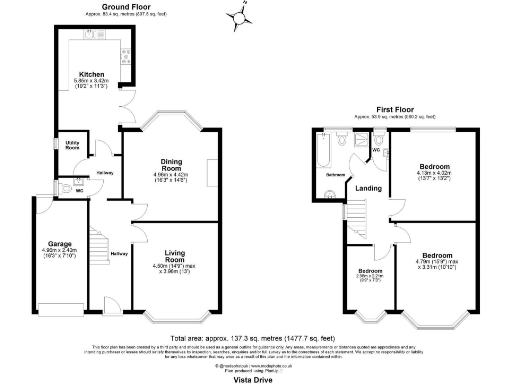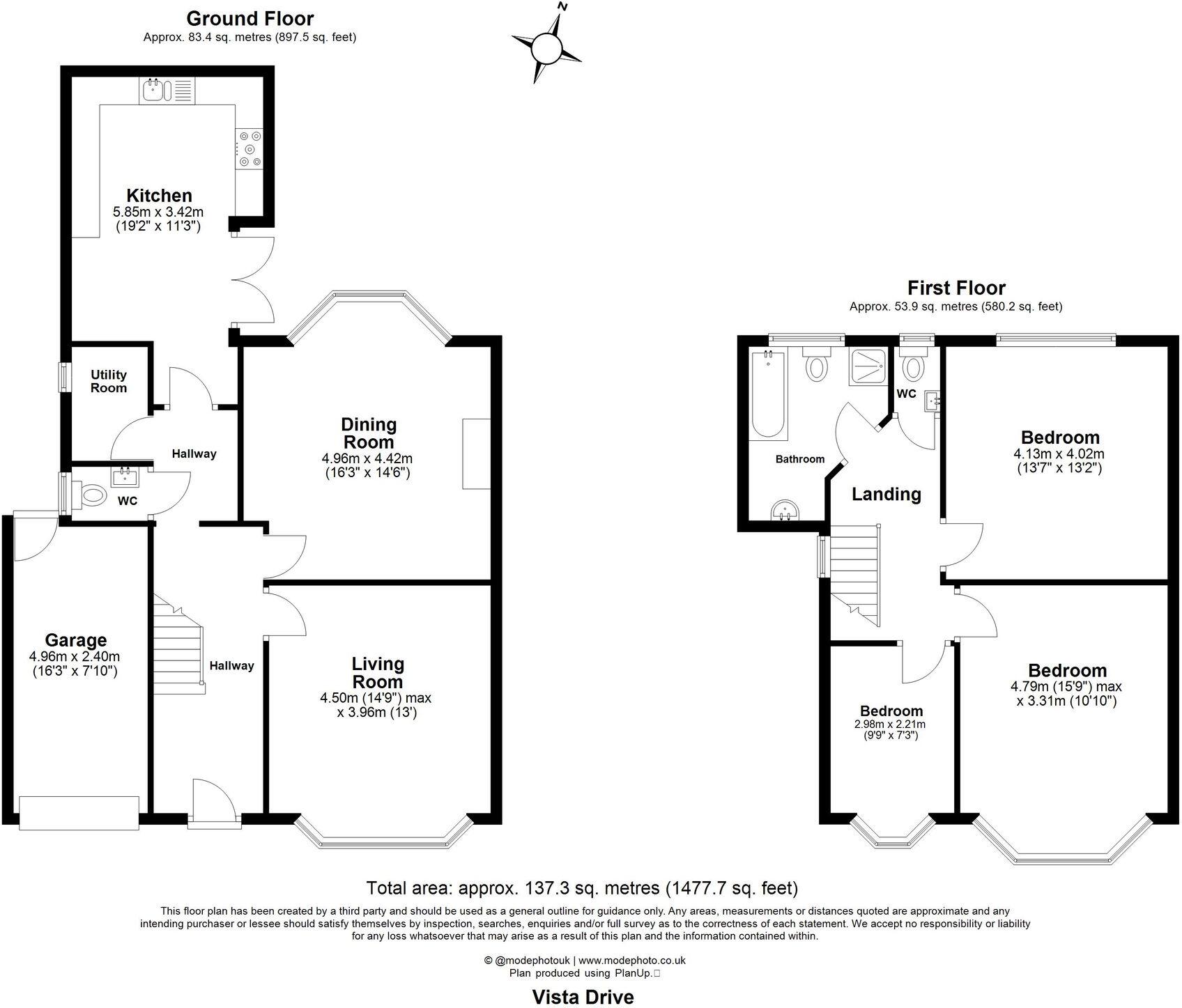Summary - 25 VISTA DRIVE ILFORD IG4 5JE
3 bed 1 bath Semi-Detached
Roomy family home with garage, garden and extension potential (STPP).
Three bedrooms and two separate reception rooms
Set on Vista Drive in Ilford (IG4), this substantial 1930s semi-detached house offers bright, flexible family space across approximately 1,475 sq ft. The ground floor provides two reception rooms, a fitted kitchen, and a convenient downstairs WC; upstairs are two double bedrooms, a single bedroom and a modern bathroom with a separate WC. An attached side garage, driveway parking and a generous rear garden add practical outdoor space.
The property has clear scope to add value through an extension (subject to planning permission), making it attractive for growing families or buyers looking to refurbish. Local schools rated Good and independent options are nearby, while broadband and mobile signals are strong and there is no recorded flood risk.
Buyers should note material considerations: the house is a solid-brick 1930s build likely without cavity wall insulation, the current EPC is band E and energy upgrades will be needed to improve efficiency. Crime rates in the immediate area are above average and council tax is higher than typical. Planning permission would be required for any extension works (STPP).
Overall this is a roomy, well-located family home with sensible short-term livability and straightforward longer-term potential for extension and energy improvement. The layout and plot size suit family life now, with clear opportunities for owners prepared to invest in upgrades.
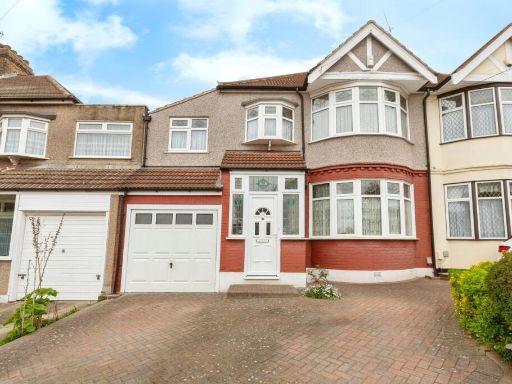 4 bedroom semi-detached house for sale in Vista Drive, Ilford, IG4 — £725,000 • 4 bed • 2 bath • 1642 ft²
4 bedroom semi-detached house for sale in Vista Drive, Ilford, IG4 — £725,000 • 4 bed • 2 bath • 1642 ft²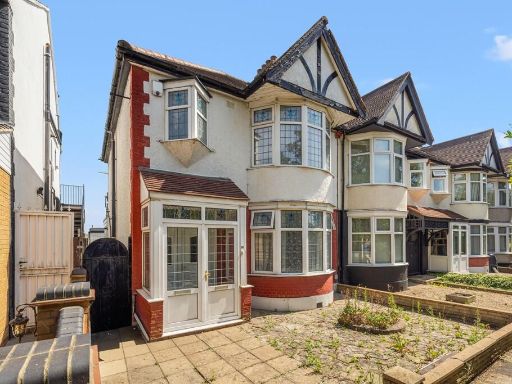 3 bedroom semi-detached house for sale in Park View Gardens, Woodford Avenue, Ilford, London, IG4 — £625,000 • 3 bed • 2 bath • 1087 ft²
3 bedroom semi-detached house for sale in Park View Gardens, Woodford Avenue, Ilford, London, IG4 — £625,000 • 3 bed • 2 bath • 1087 ft²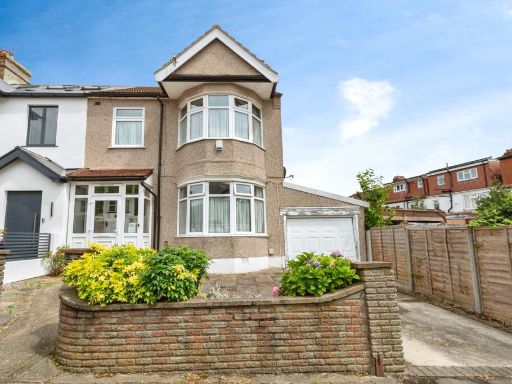 3 bedroom semi-detached house for sale in Highcliffe Gardens, Ilford, IG4 — £675,000 • 3 bed • 1 bath • 1339 ft²
3 bedroom semi-detached house for sale in Highcliffe Gardens, Ilford, IG4 — £675,000 • 3 bed • 1 bath • 1339 ft²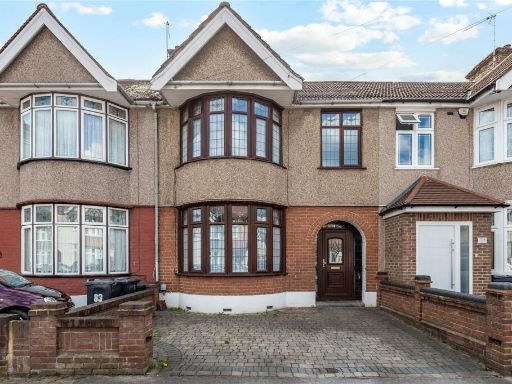 3 bedroom terraced house for sale in Meadway, Ilford, IG3 — £500,000 • 3 bed • 1 bath • 980 ft²
3 bedroom terraced house for sale in Meadway, Ilford, IG3 — £500,000 • 3 bed • 1 bath • 980 ft²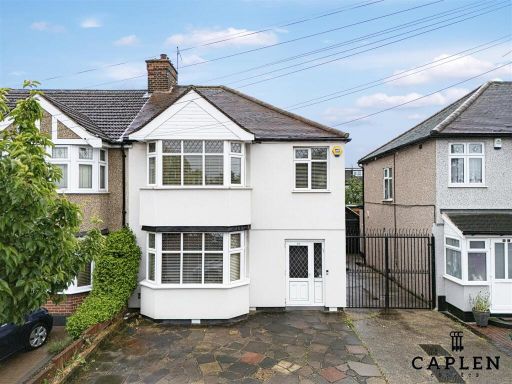 3 bedroom end of terrace house for sale in Greenleafe Drive, Barkingside, IG6 — £625,000 • 3 bed • 1 bath • 1382 ft²
3 bedroom end of terrace house for sale in Greenleafe Drive, Barkingside, IG6 — £625,000 • 3 bed • 1 bath • 1382 ft²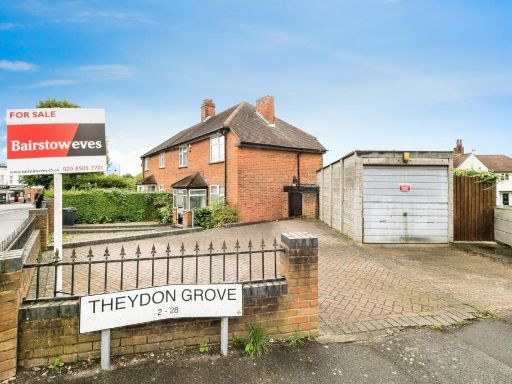 3 bedroom semi-detached house for sale in Snakes Lane East, Woodford Green, IG8 — £700,000 • 3 bed • 2 bath • 1689 ft²
3 bedroom semi-detached house for sale in Snakes Lane East, Woodford Green, IG8 — £700,000 • 3 bed • 2 bath • 1689 ft²