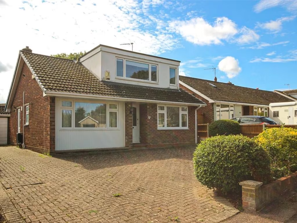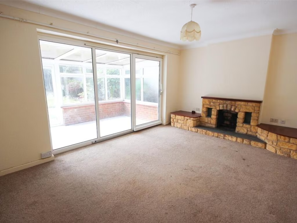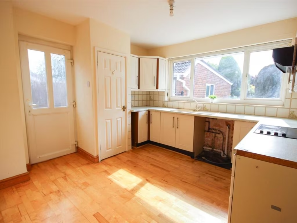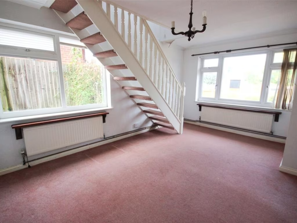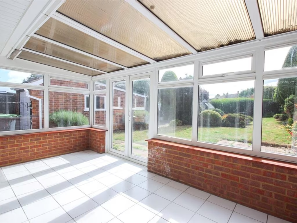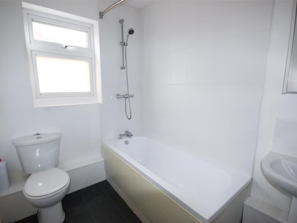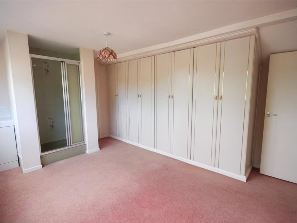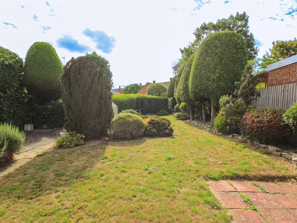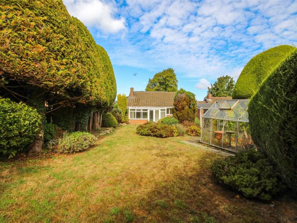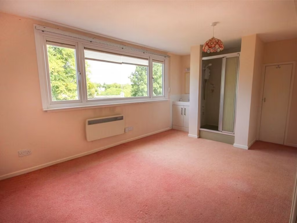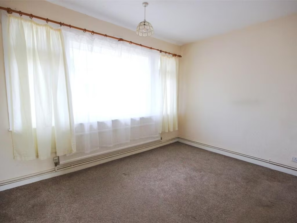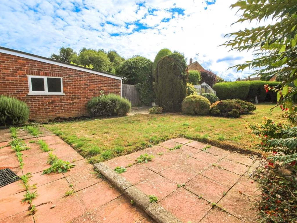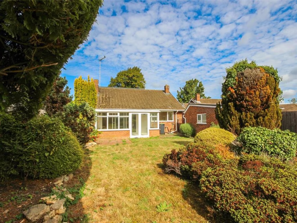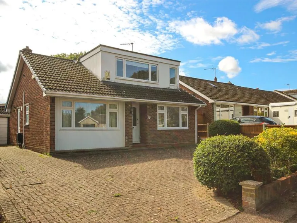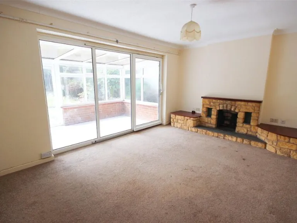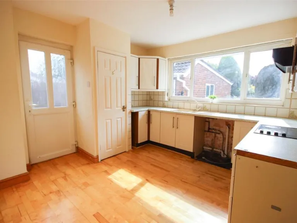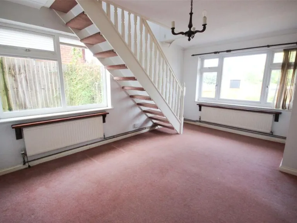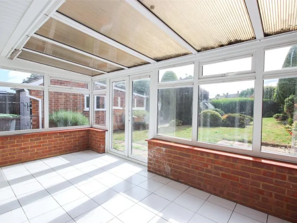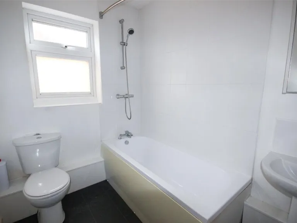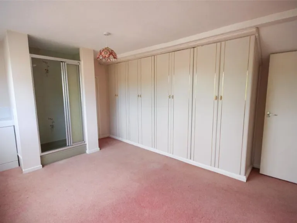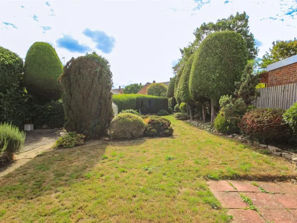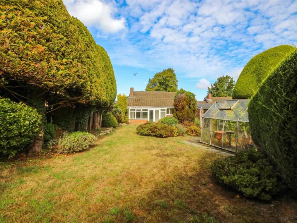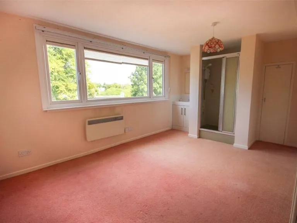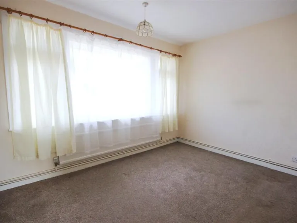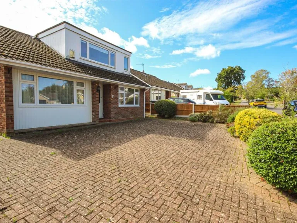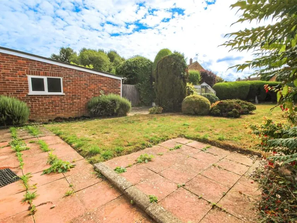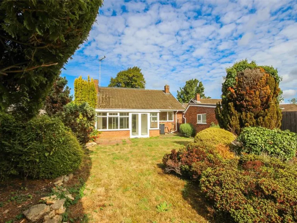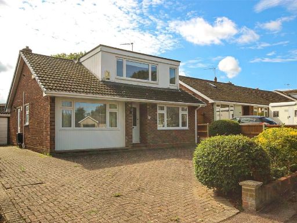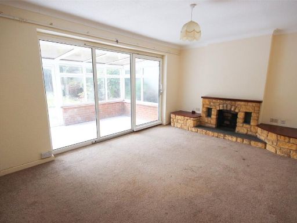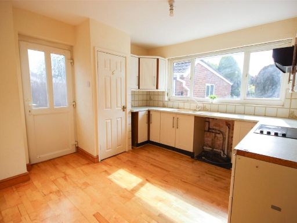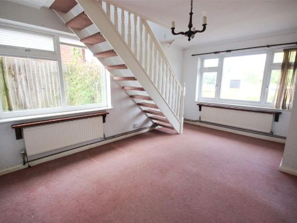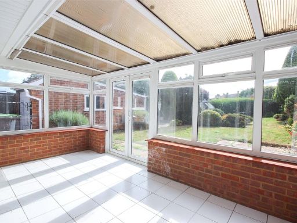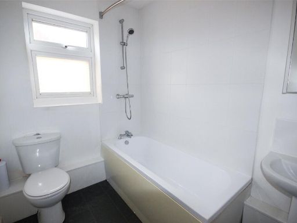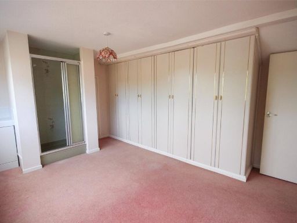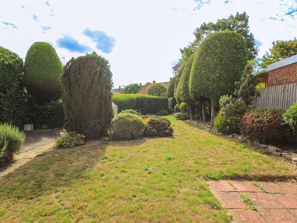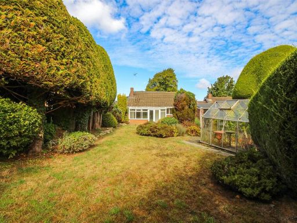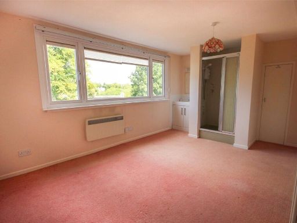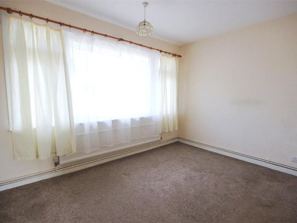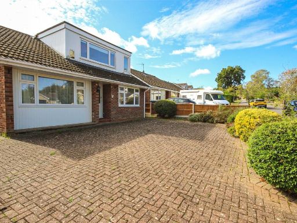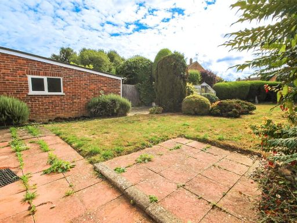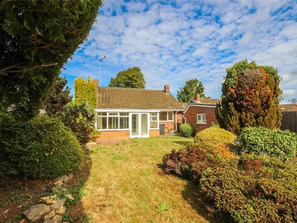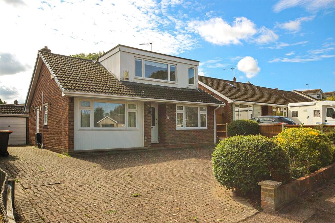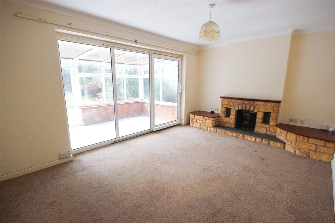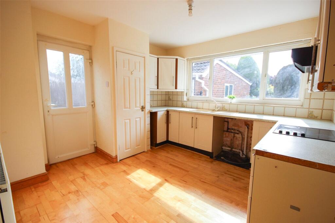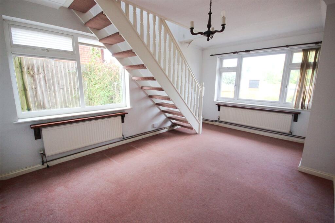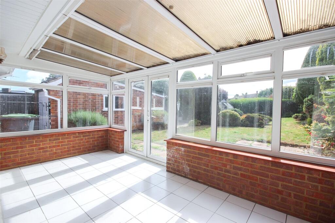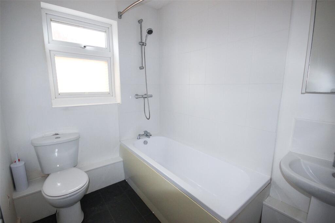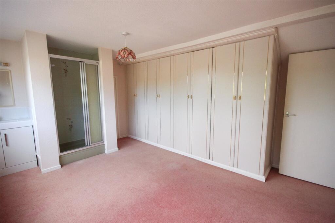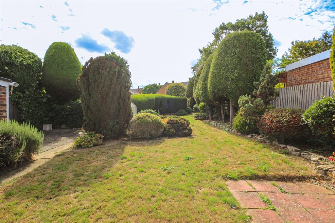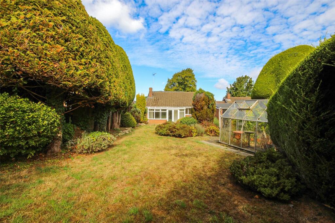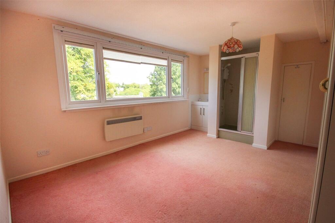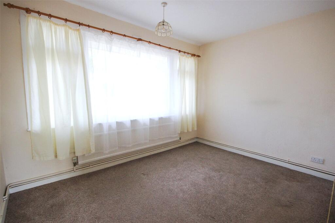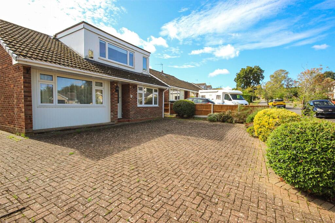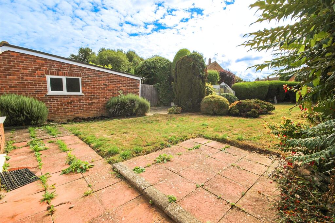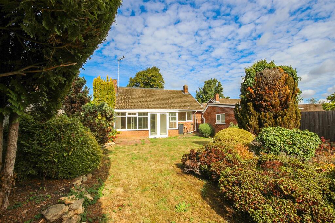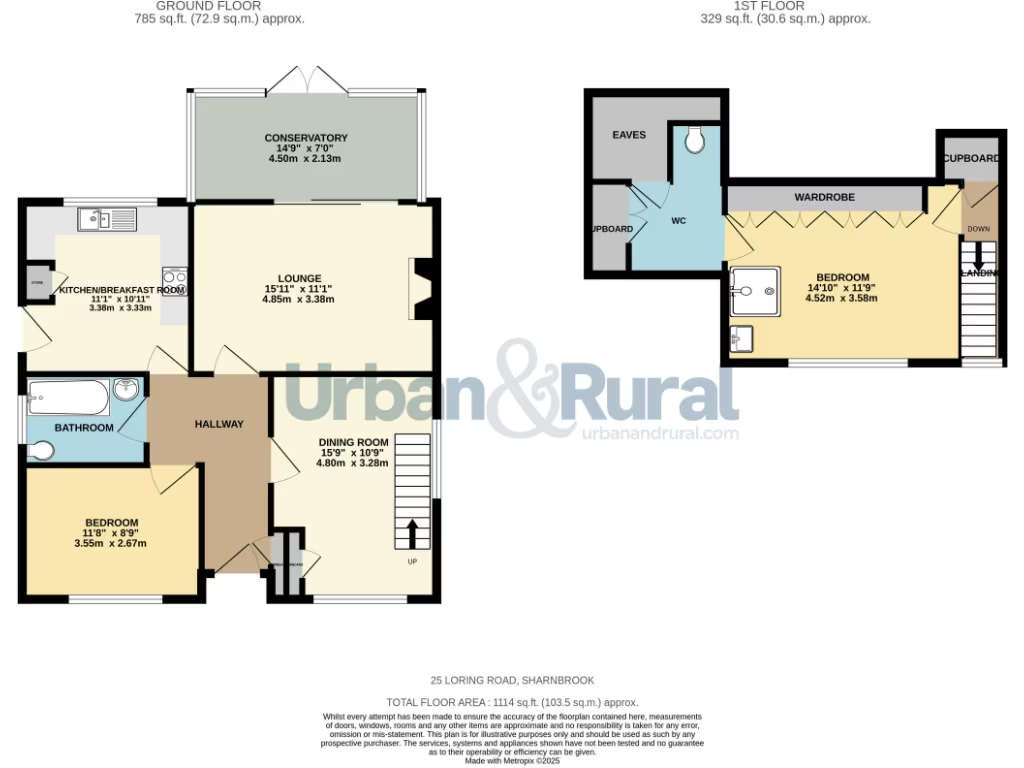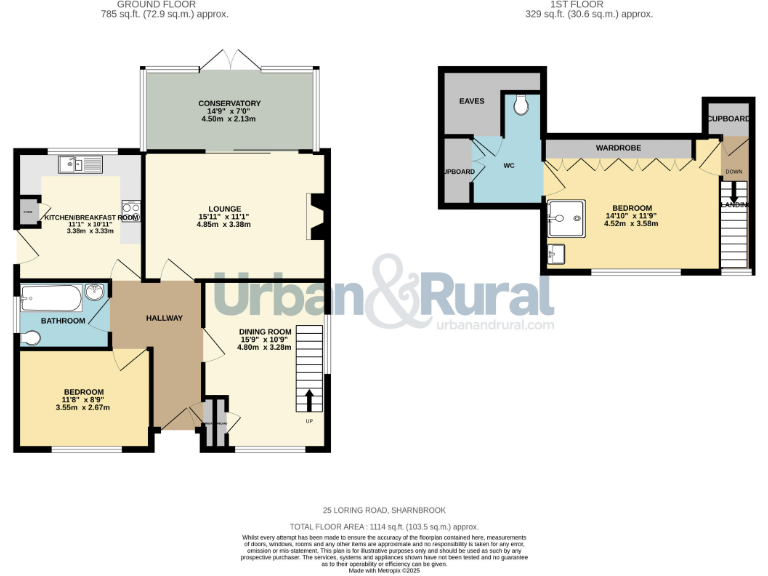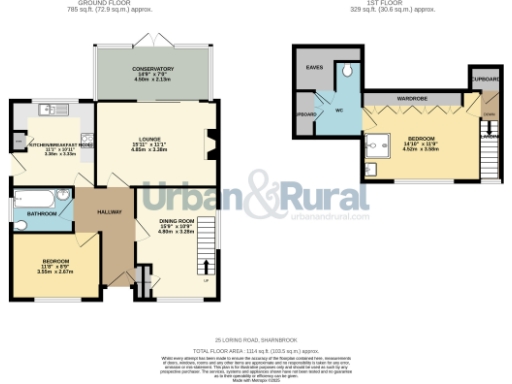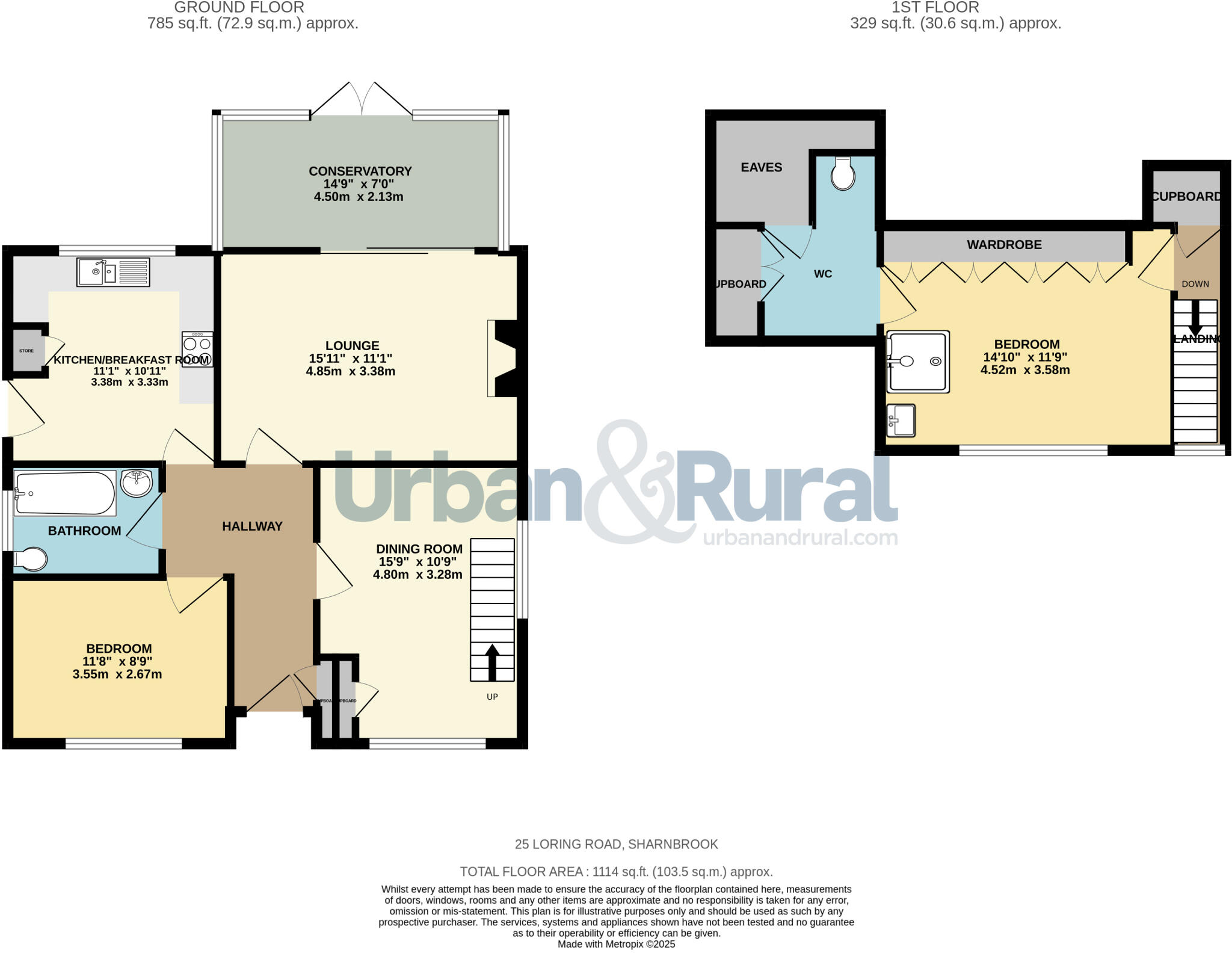Summary - 25 LORING ROAD SHARNBROOK BEDFORD MK44 1JZ
2 bed 2 bath Bungalow
Chain-free 2-bed bungalow with big garden and garage, ripe for modernisation.
Chain-free chalet bungalow on a large private plot
Generous rear garden ≈100ft with mature planting and patio
Off-road parking for multiple cars plus single garage
Conservatory adds extra bright living space
Two bedrooms (possible 2/3 layout), eaves storage upstairs
Dated interiors: carpets, kitchen and bathrooms need modernising
Potential to extend/reconfigure subject to planning (STPP)
Freehold; mains gas heating; no flood risk
This detached chalet bungalow in Sharnbrook is offered chain-free and sits on a large, private plot with a rear garden of around 100ft. The ground floor provides a bright kitchen, generous lounge with feature stone fireplace, conservatory overlooking the garden, separate dining room and a ground-floor bedroom. Upstairs is the main bedroom with fitted wardrobes and a shower/WC; there is useful eaves storage. Off-road parking for multiple cars and a single garage add practical convenience.
The house dates from the late 1960s/early 1970s and presents solidly constructed cavity walls and double glazing (install date unknown). Internally the property is sound but dated: carpets, kitchen and bathroom fittings will need modernising. That makes the home attractive to buyers seeking immediate occupation with scope to update, or those planning modest extension/reconfiguration (subject to planning) to increase living space and value.
Highlights for families or downsizers include the large secluded garden, easy parking and Sharnbrook Academy catchment. Buyers should note the property requires cosmetic refurbishment rather than a full structural overhaul; there is no reported flood risk. Practical running costs are typical for the area: mains gas boiler and radiators, freehold tenure and moderate council tax banding. Viewing will best suit those planning to personalise a well-located bungalow with scope to add contemporary touches or extend (STPP).
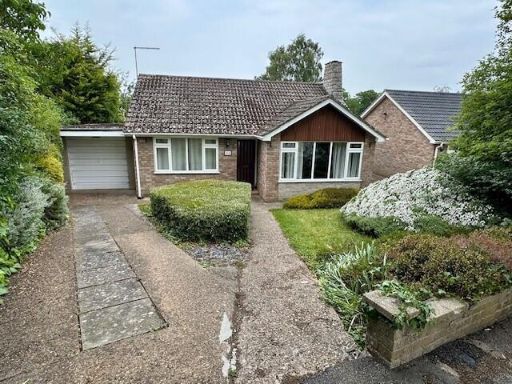 2 bedroom bungalow for sale in Sharnbrook, MK44 — £360,000 • 2 bed • 1 bath • 696 ft²
2 bedroom bungalow for sale in Sharnbrook, MK44 — £360,000 • 2 bed • 1 bath • 696 ft²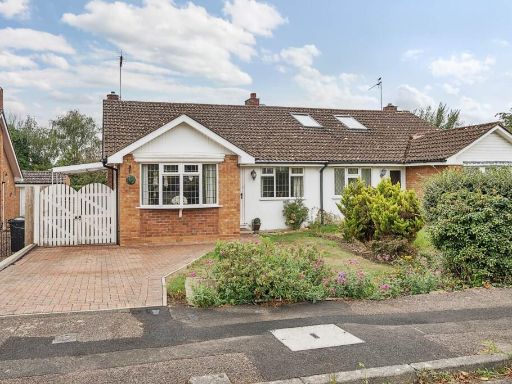 2 bedroom semi-detached house for sale in Coxs Close, Sharnbrook, MK44 — £375,000 • 2 bed • 1 bath • 861 ft²
2 bedroom semi-detached house for sale in Coxs Close, Sharnbrook, MK44 — £375,000 • 2 bed • 1 bath • 861 ft²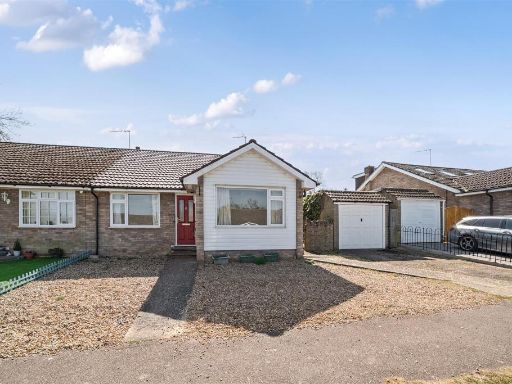 3 bedroom semi-detached bungalow for sale in Loring Road, Sharnbrook, MK44 — £325,000 • 3 bed • 1 bath • 770 ft²
3 bedroom semi-detached bungalow for sale in Loring Road, Sharnbrook, MK44 — £325,000 • 3 bed • 1 bath • 770 ft²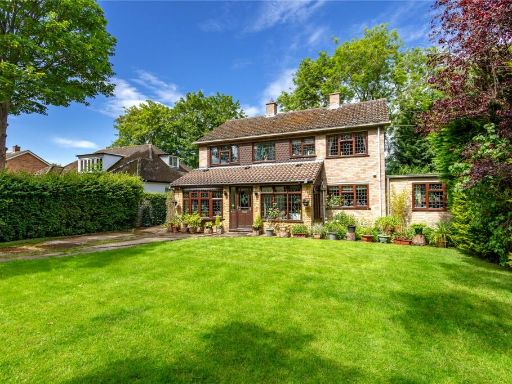 4 bedroom detached house for sale in Lodge Road, Sharnbrook, Bedford, Bedfordshire, MK44 — £650,000 • 4 bed • 1 bath • 1625 ft²
4 bedroom detached house for sale in Lodge Road, Sharnbrook, Bedford, Bedfordshire, MK44 — £650,000 • 4 bed • 1 bath • 1625 ft²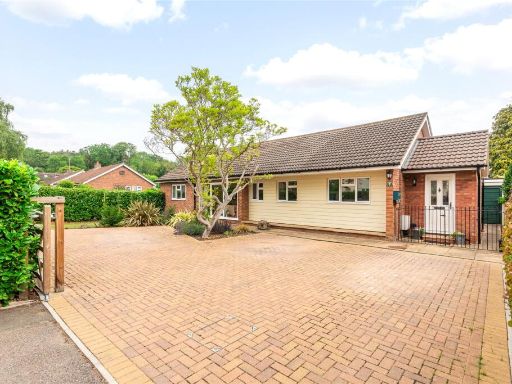 4 bedroom bungalow for sale in Lodge Road, Sharnbrook, Bedfordshire, MK44 — £745,000 • 4 bed • 2 bath • 1678 ft²
4 bedroom bungalow for sale in Lodge Road, Sharnbrook, Bedfordshire, MK44 — £745,000 • 4 bed • 2 bath • 1678 ft²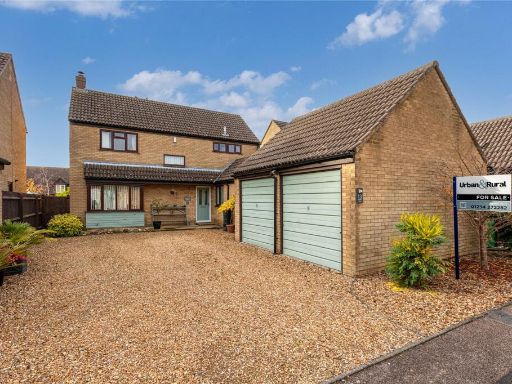 4 bedroom detached house for sale in Brittons Close, Sharnbrook, Bedford, Bedfordshire, MK44 — £500,000 • 4 bed • 2 bath • 1557 ft²
4 bedroom detached house for sale in Brittons Close, Sharnbrook, Bedford, Bedfordshire, MK44 — £500,000 • 4 bed • 2 bath • 1557 ft²