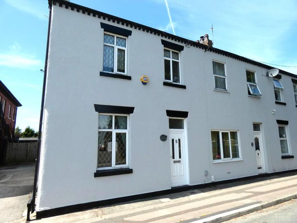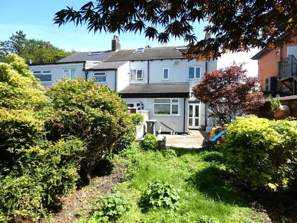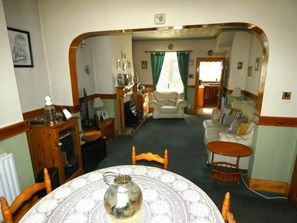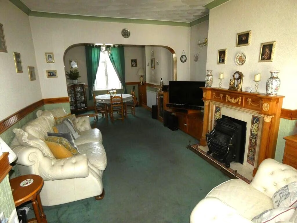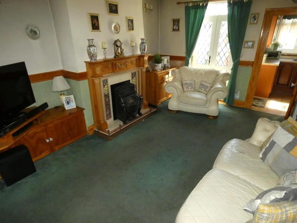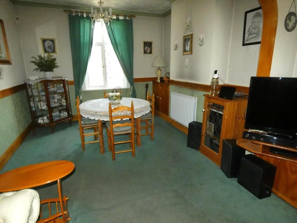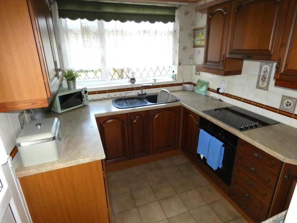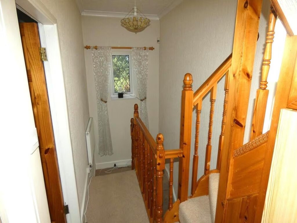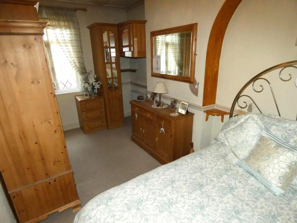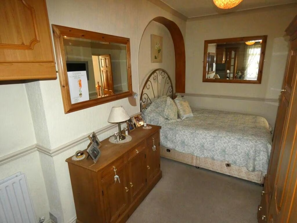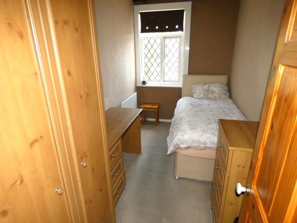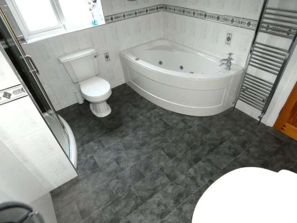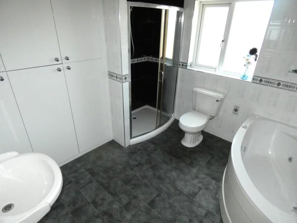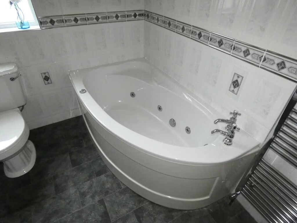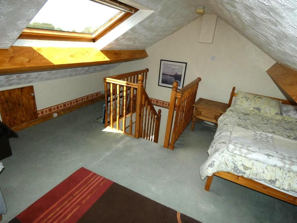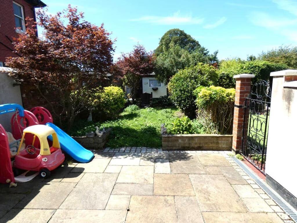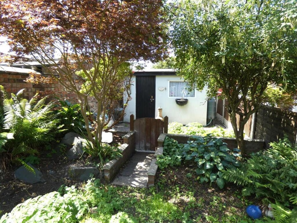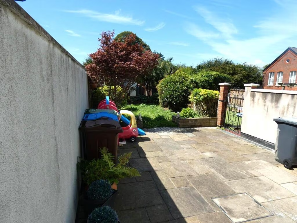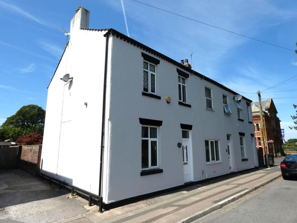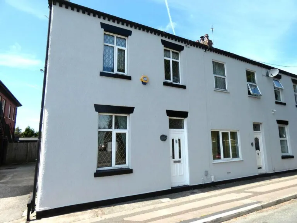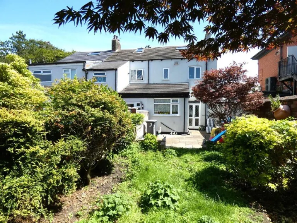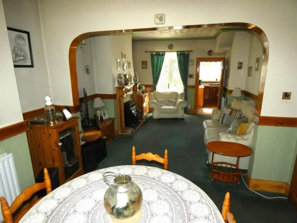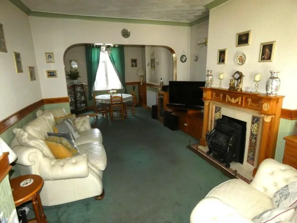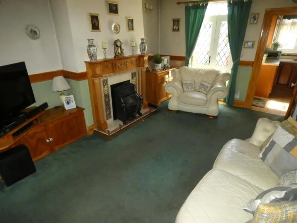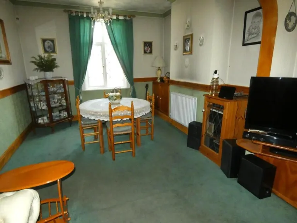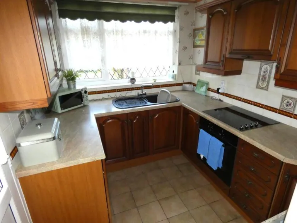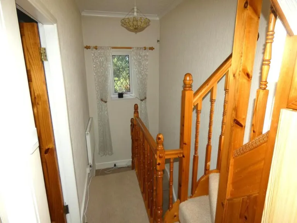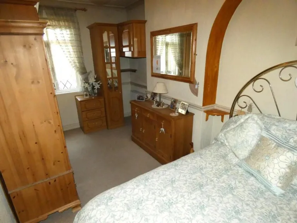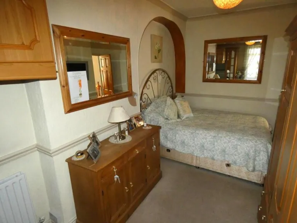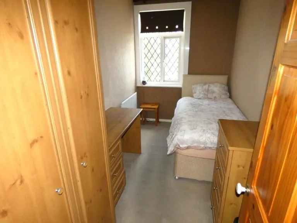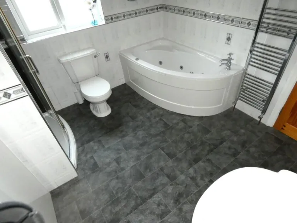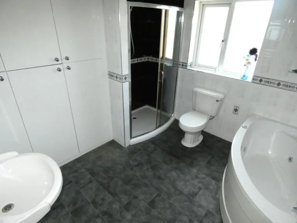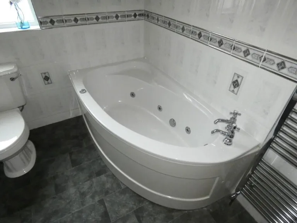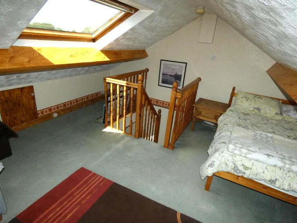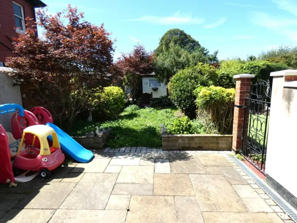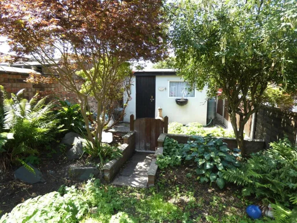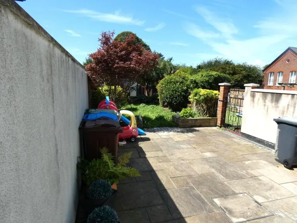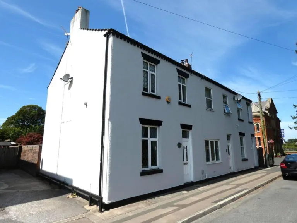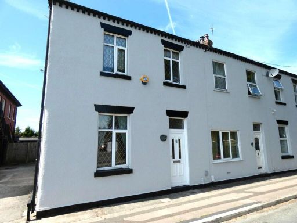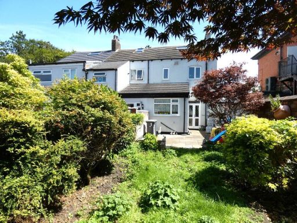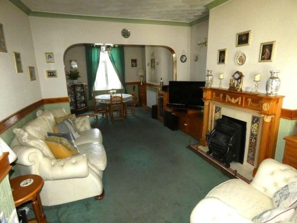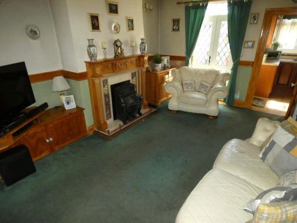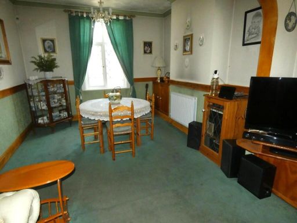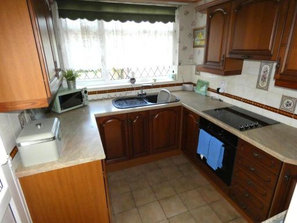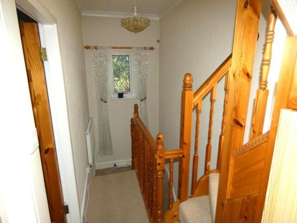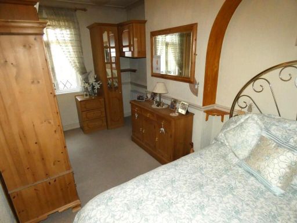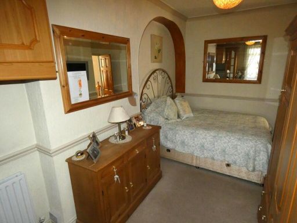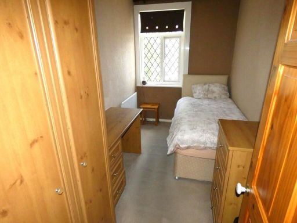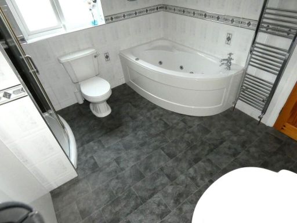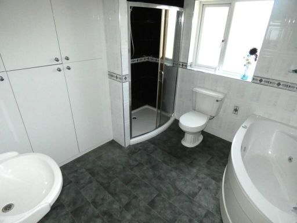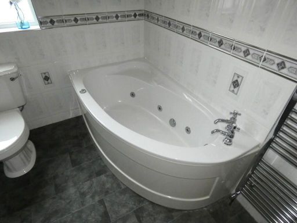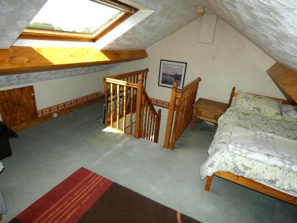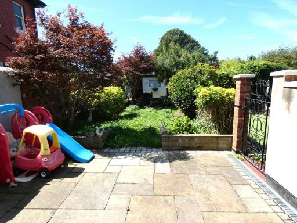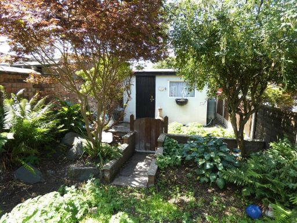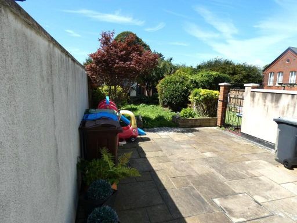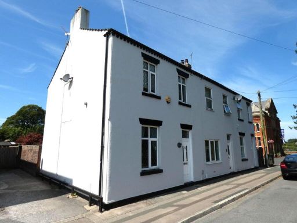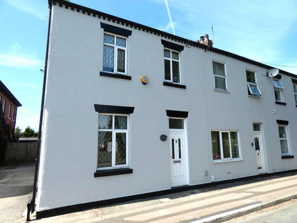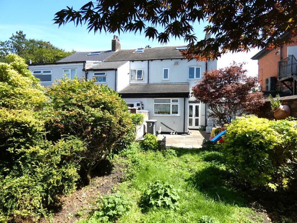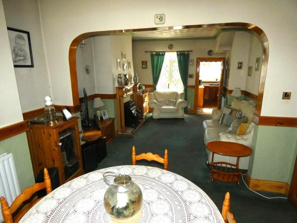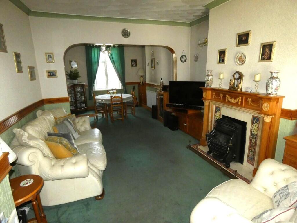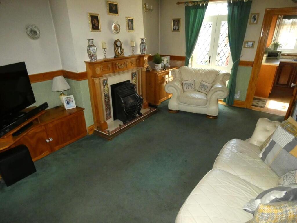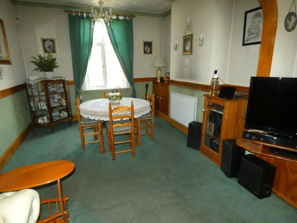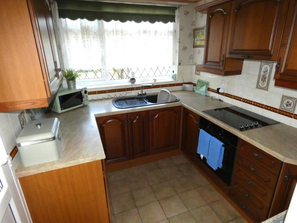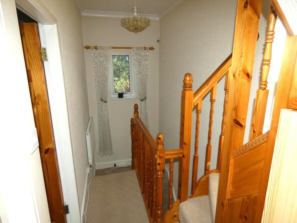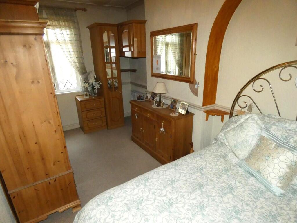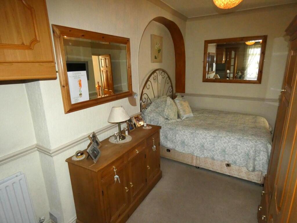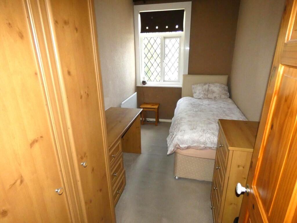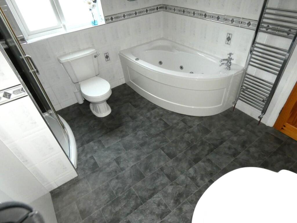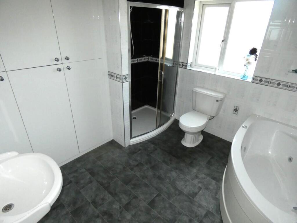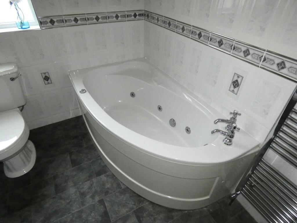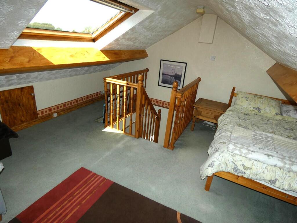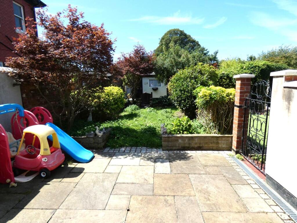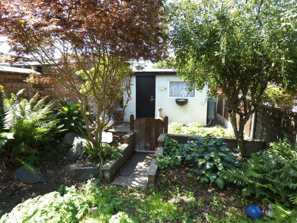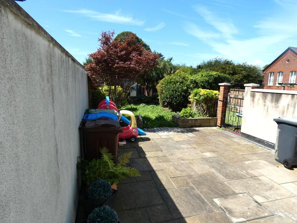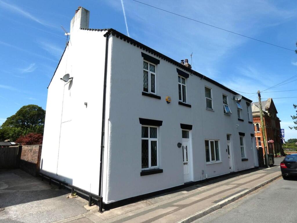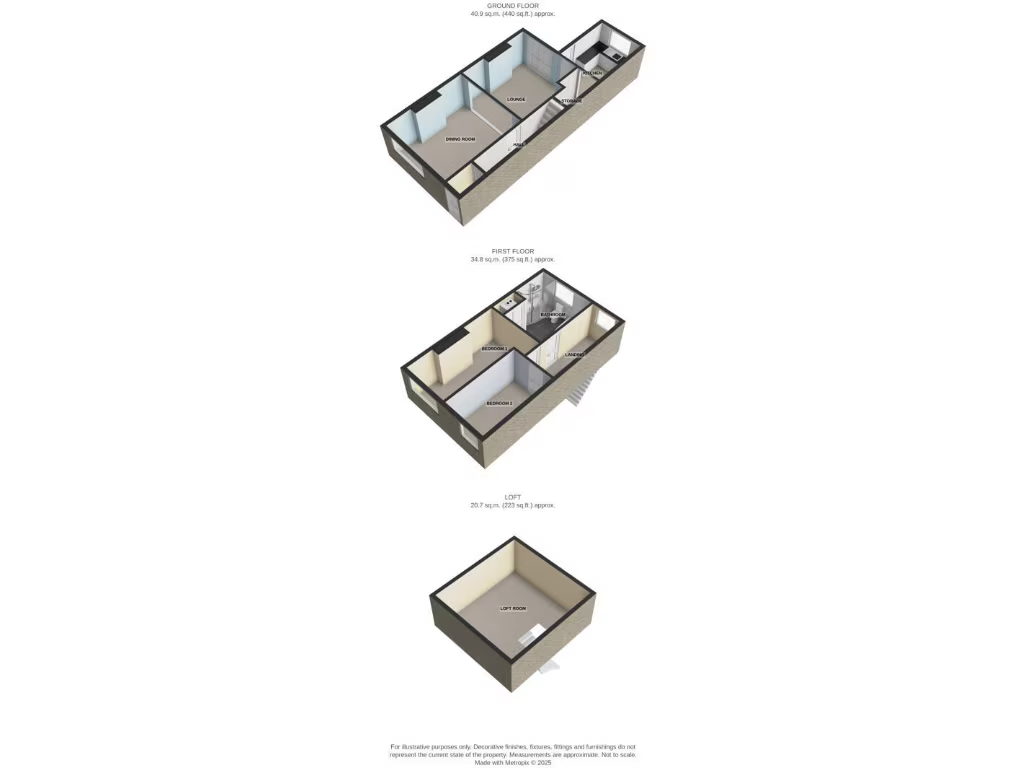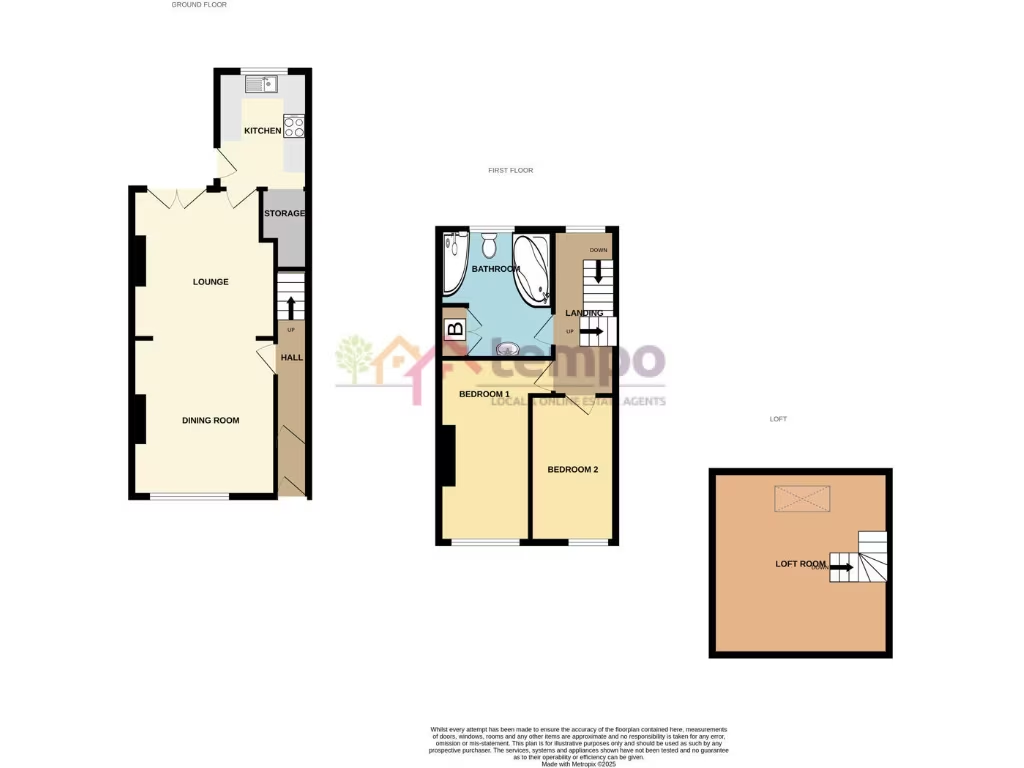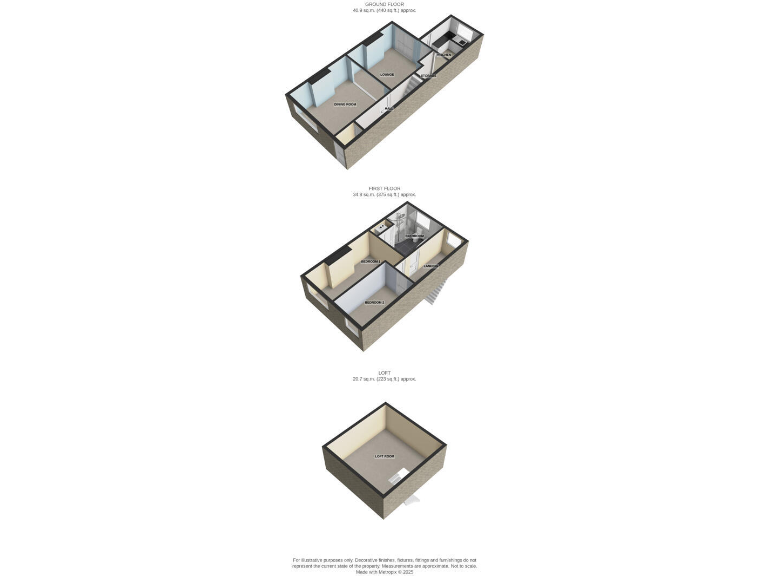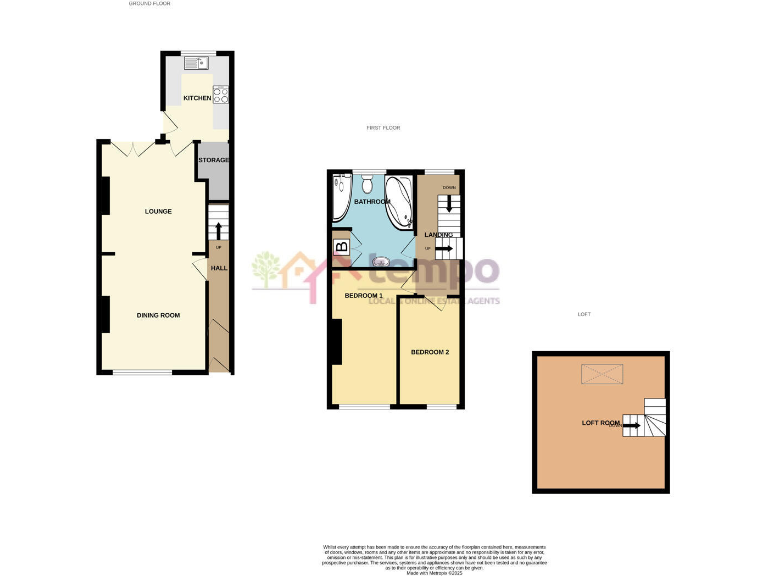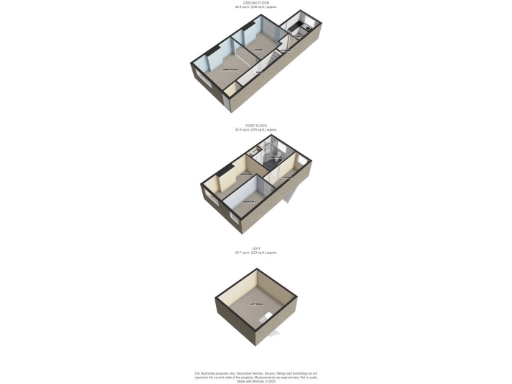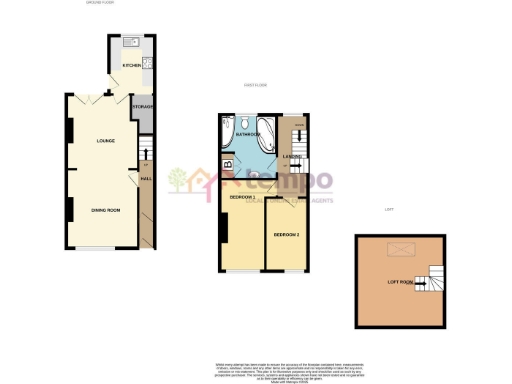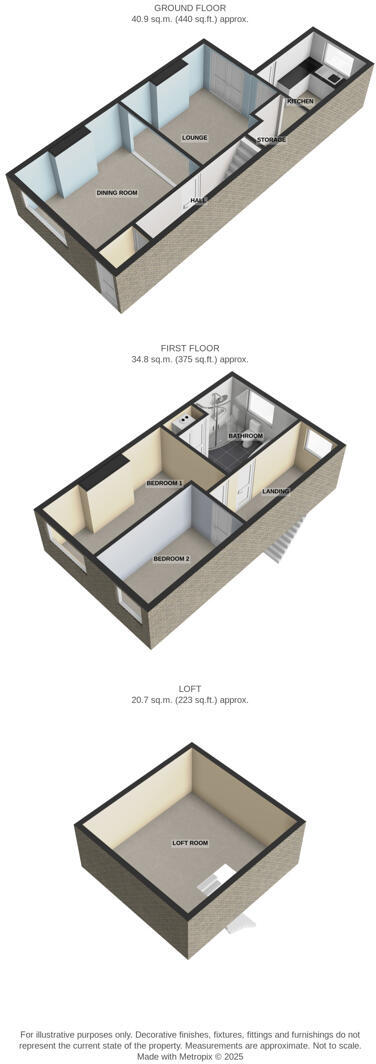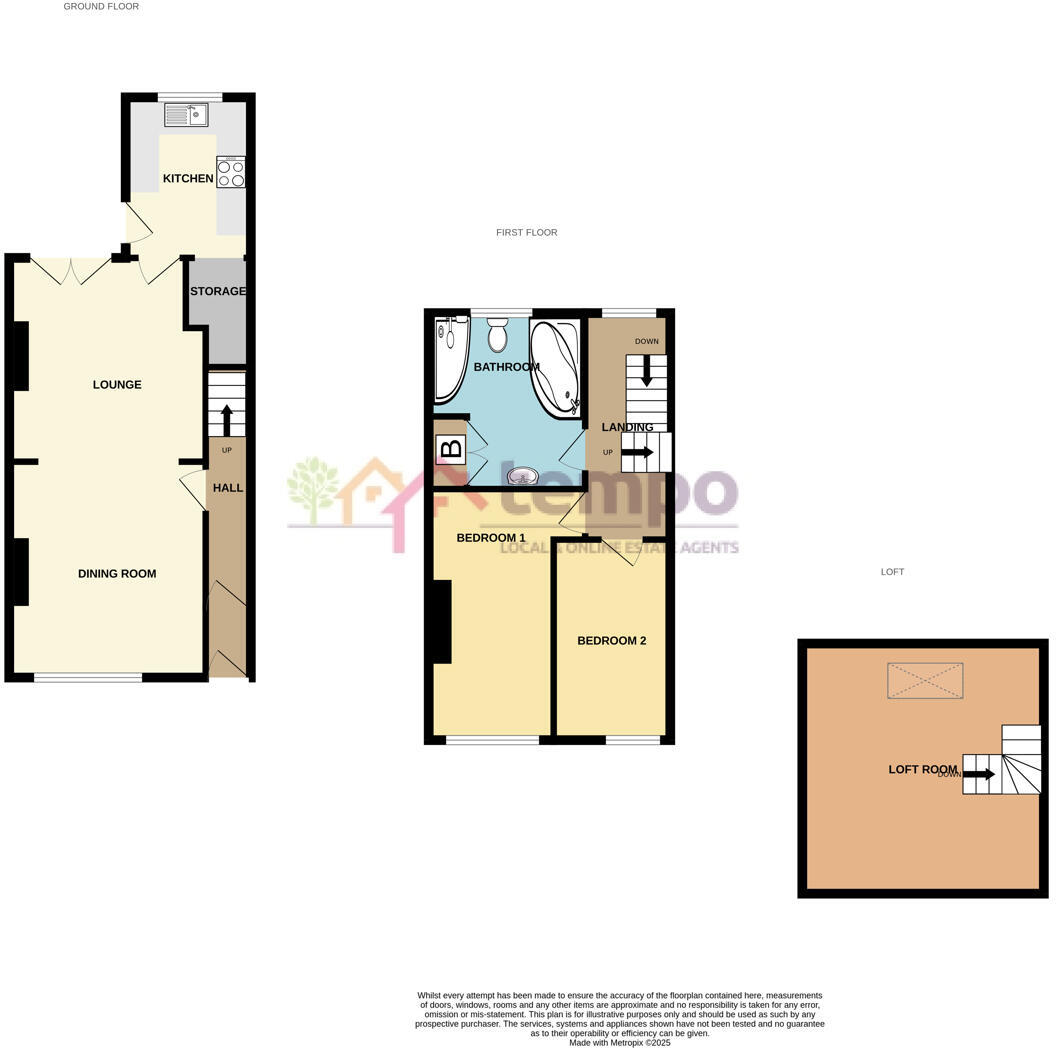Summary - 39 Kirkham Road, Freckleton PR4 1HS
2 bed 1 bath House
Characterful living with garden and loft space ideal for first-time buyers.
Built circa 1900 with period features and decorative fireplace
End-terraced, freehold with two reception rooms and loft room
Two bedrooms plus converted loft; loft headroom varies
Large four-piece bathroom with jacuzzi bath and separate shower
Mature rear garden with patio, lawn and shed; small plot
Cavity walls listed as uninsulated (assumed) — retrofit likely needed
Compact kitchen; may need modernisation to suit contemporary tastes
Fast broadband and excellent mobile signal; no flood risk
A handsome end-terraced house dating from circa 1900, tucked into the heart of Freckleton village. Period features such as sash windows, ceiling mouldings and a decorative fireplace give character throughout, while two open-plan reception rooms and a mature rear garden provide everyday comfort and entertaining space.
The layout includes two comfortable bedrooms on the first floor plus a versatile loft room with skylight and built-in eaves storage. A large four-piece bathroom with jacuzzi bath and separate shower adds a contemporary touch. The compact kitchen is practical and well-lit, with direct garden access and useful under-stairs storage.
Practical advantages include freehold tenure, mains gas central heating and fast broadband/mobile coverage. The property sits close to local shops, schools (several rated Good) and public transport links, appealing to first-time buyers or those looking to downsize while staying connected to village life.
A straightforward retrofit opportunity exists: original cavity walls are recorded with no installed insulation (assumed) and some modernisation of the kitchen and decor may be desired. Plot size is small and the mid/late-Victorian build means buyers should check specifics of any structural or services updates before purchase.
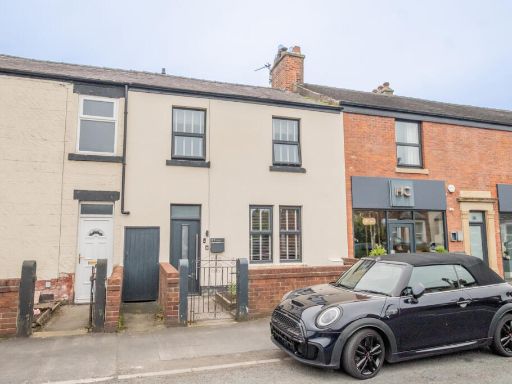 2 bedroom terraced house for sale in Lytham Road, Freckleton, PR4 — £195,000 • 2 bed • 1 bath • 1028 ft²
2 bedroom terraced house for sale in Lytham Road, Freckleton, PR4 — £195,000 • 2 bed • 1 bath • 1028 ft²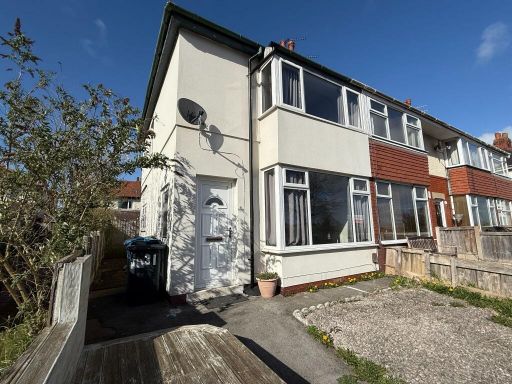 2 bedroom end of terrace house for sale in School Lane, Freckleton, PR4 — £142,500 • 2 bed • 1 bath • 565 ft²
2 bedroom end of terrace house for sale in School Lane, Freckleton, PR4 — £142,500 • 2 bed • 1 bath • 565 ft²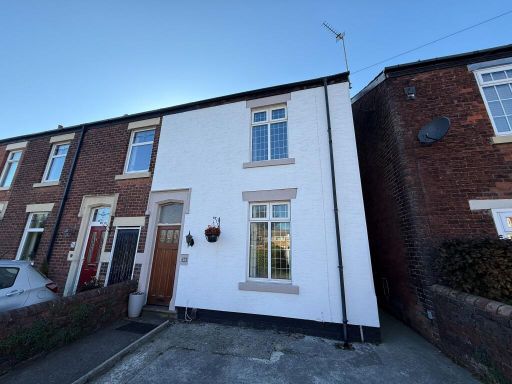 3 bedroom end of terrace house for sale in Clitheroes Lane, Freckleton, PR4 — £220,000 • 3 bed • 1 bath • 1095 ft²
3 bedroom end of terrace house for sale in Clitheroes Lane, Freckleton, PR4 — £220,000 • 3 bed • 1 bath • 1095 ft²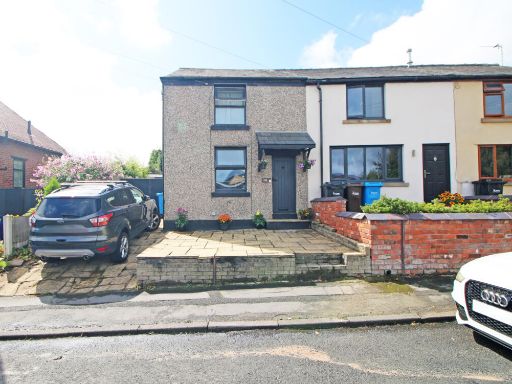 2 bedroom cottage for sale in Preston Old Road, Freckleton, PR4 — £190,000 • 2 bed • 1 bath • 904 ft²
2 bedroom cottage for sale in Preston Old Road, Freckleton, PR4 — £190,000 • 2 bed • 1 bath • 904 ft²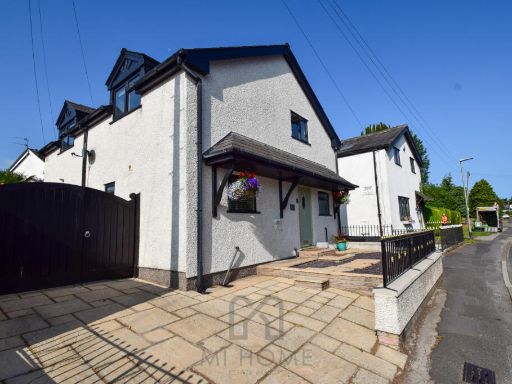 3 bedroom detached house for sale in Preston Old Road, Freckleton, Preston, PR4 — £325,000 • 3 bed • 2 bath • 1217 ft²
3 bedroom detached house for sale in Preston Old Road, Freckleton, Preston, PR4 — £325,000 • 3 bed • 2 bath • 1217 ft²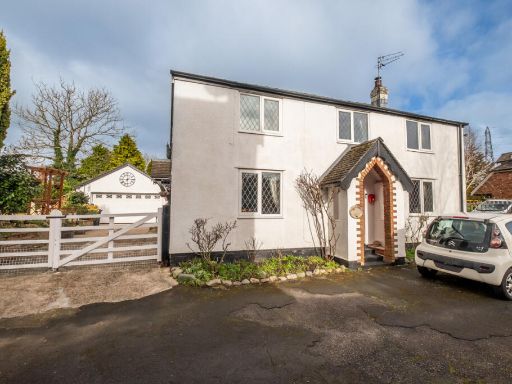 5 bedroom detached house for sale in Lower Lane, Freckleton, PR4 — £475,000 • 5 bed • 3 bath • 1798 ft²
5 bedroom detached house for sale in Lower Lane, Freckleton, PR4 — £475,000 • 5 bed • 3 bath • 1798 ft²