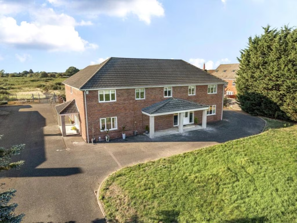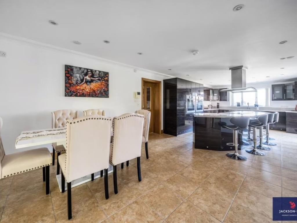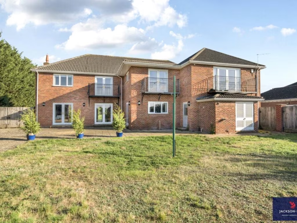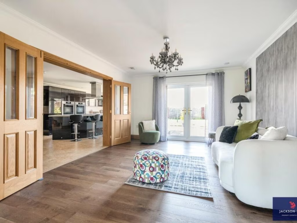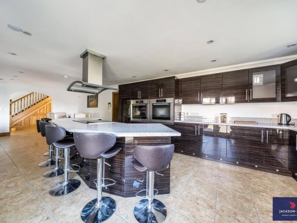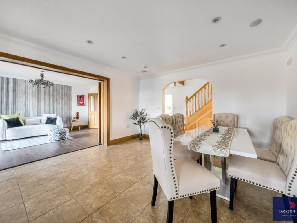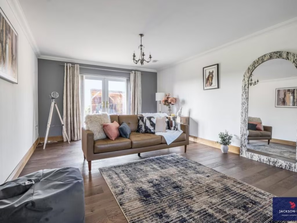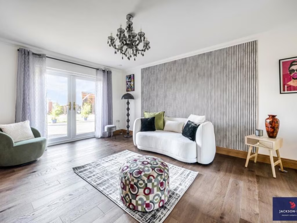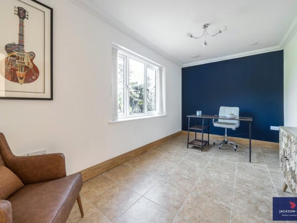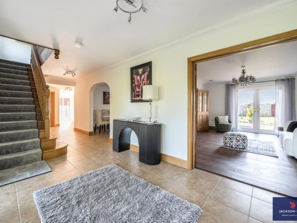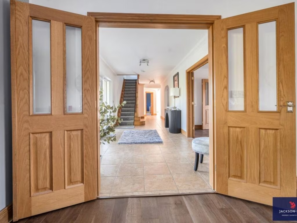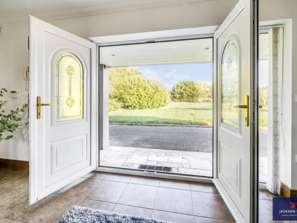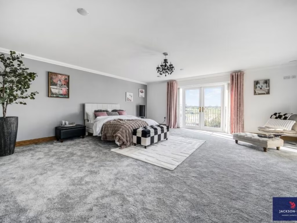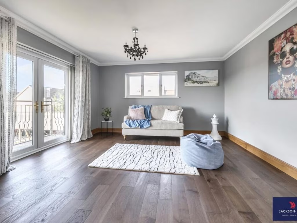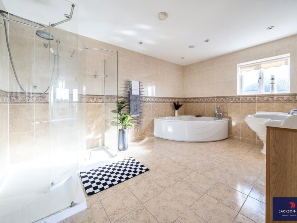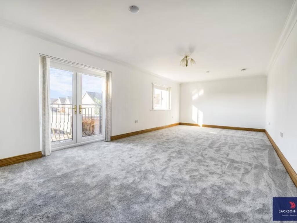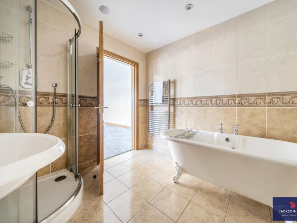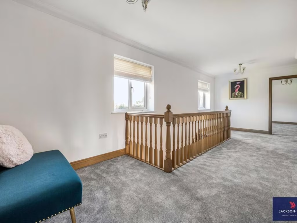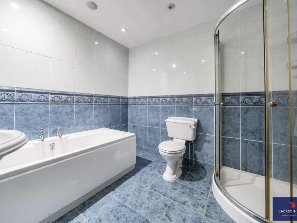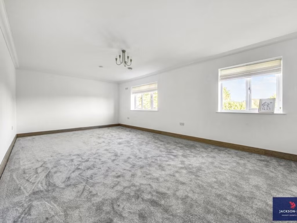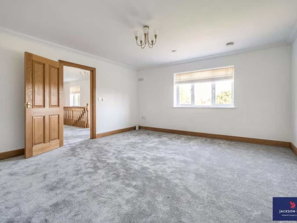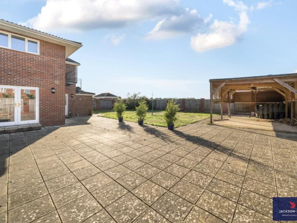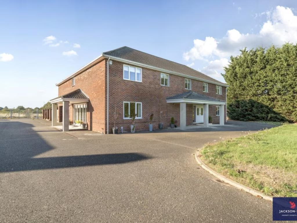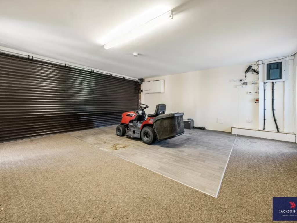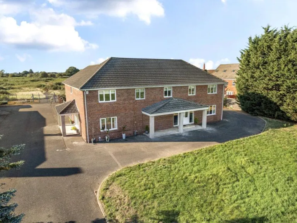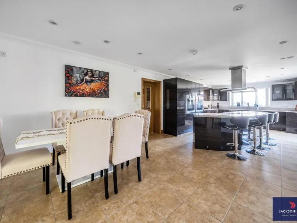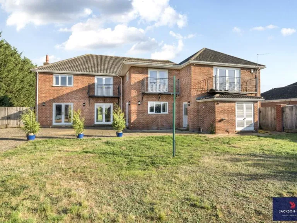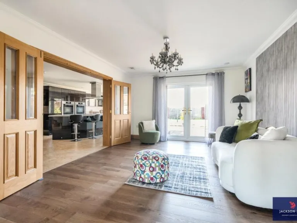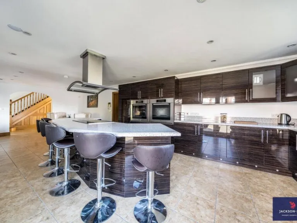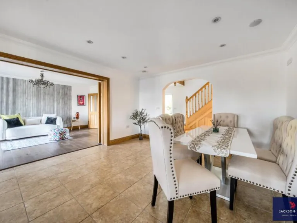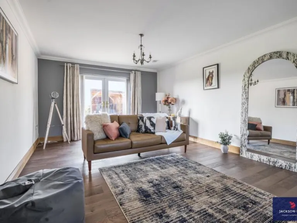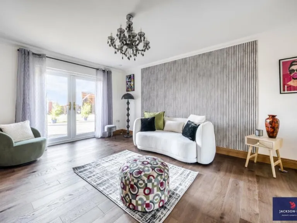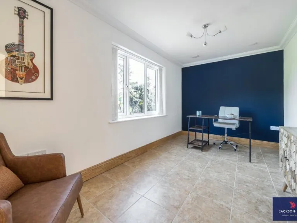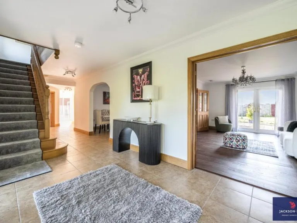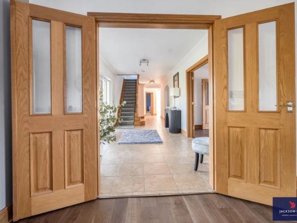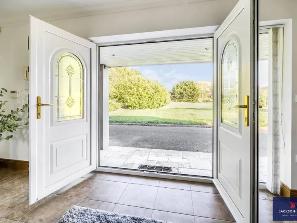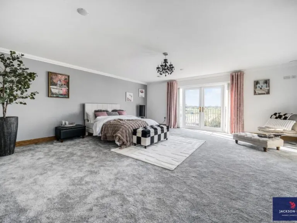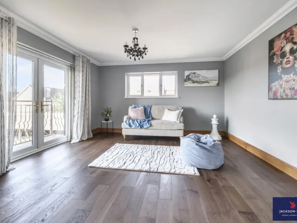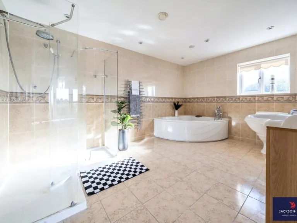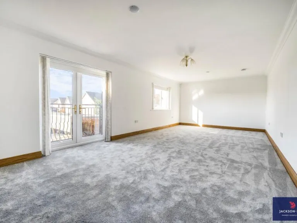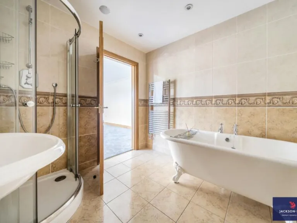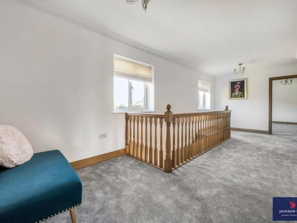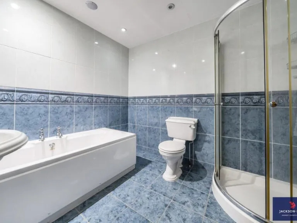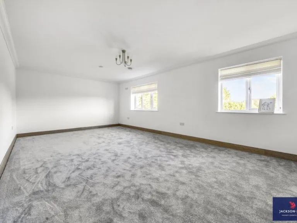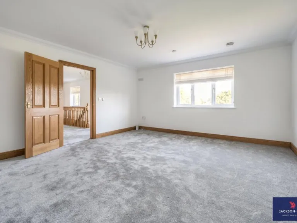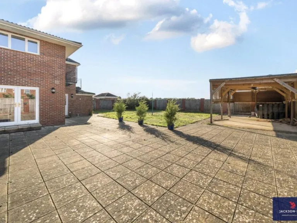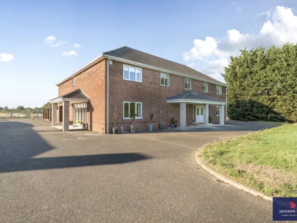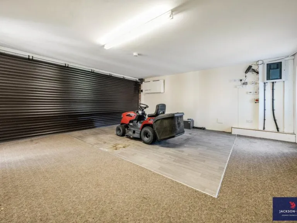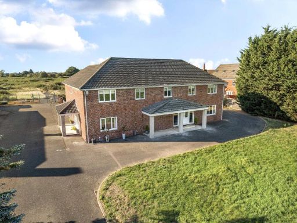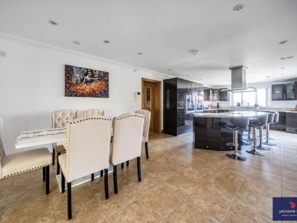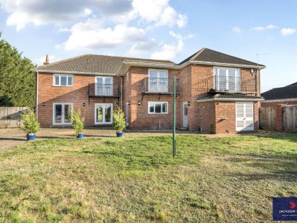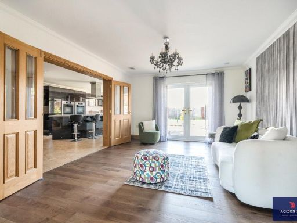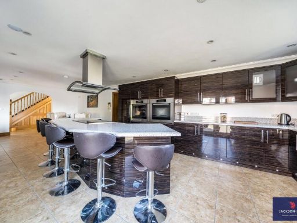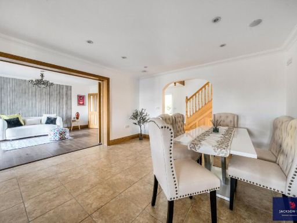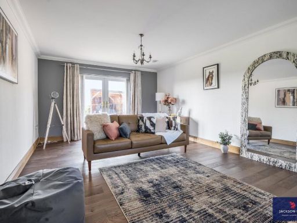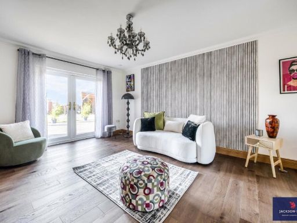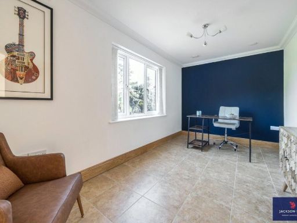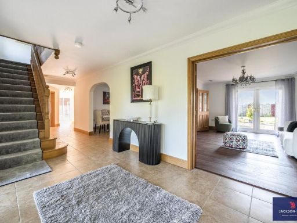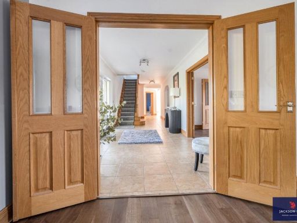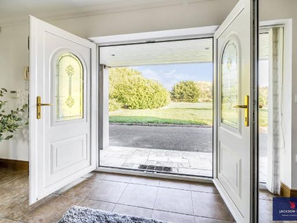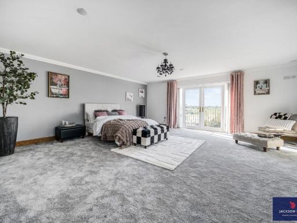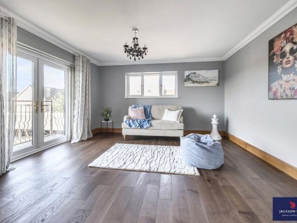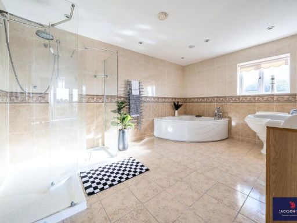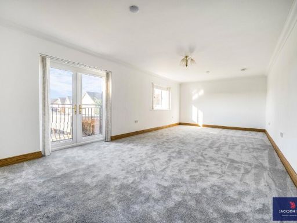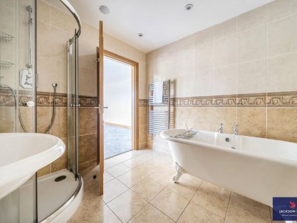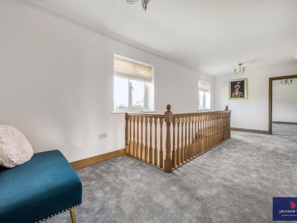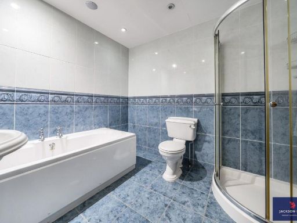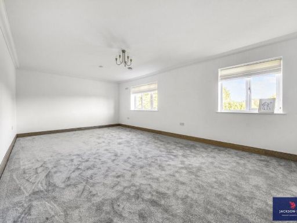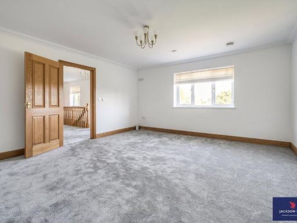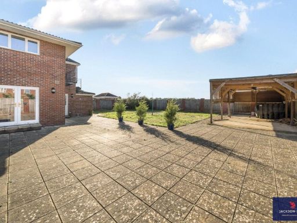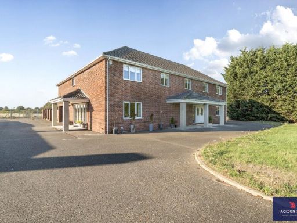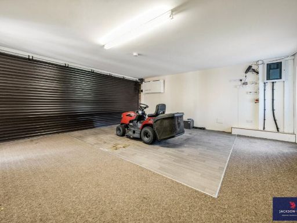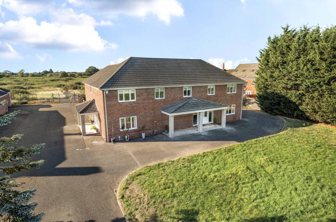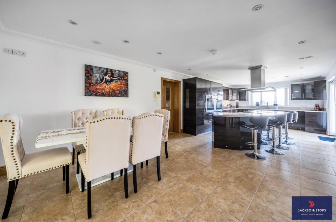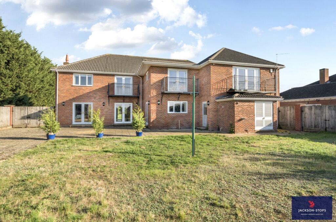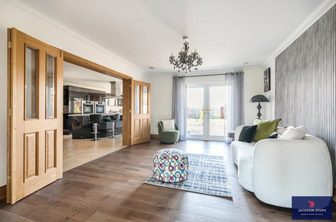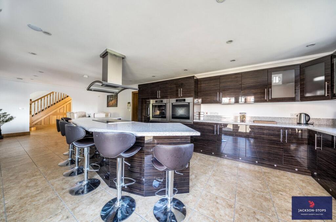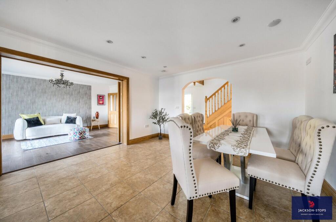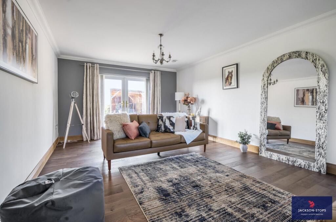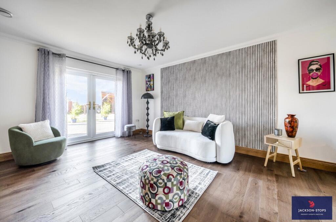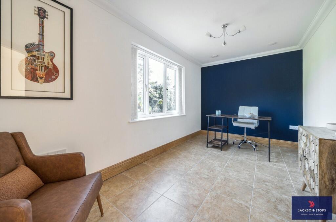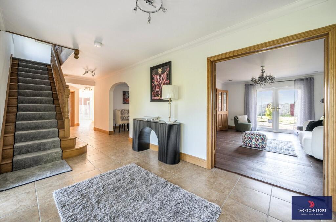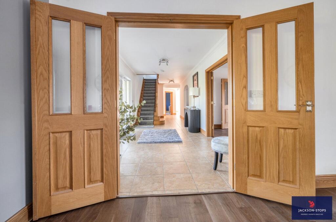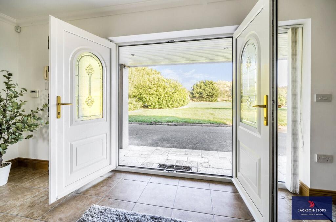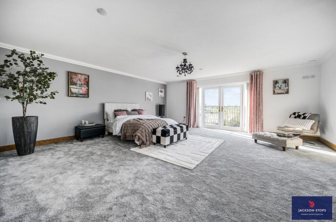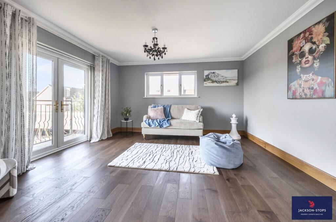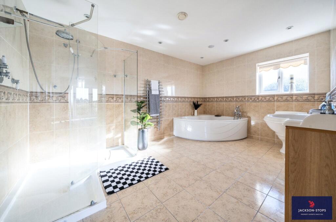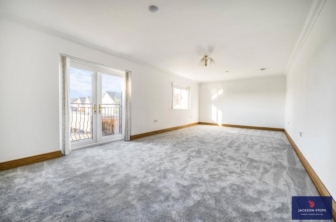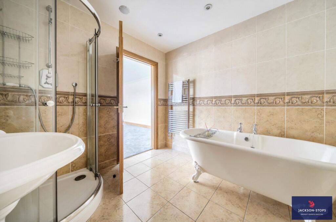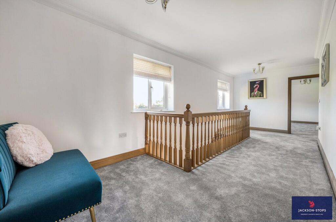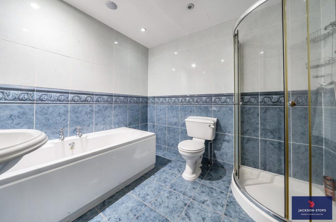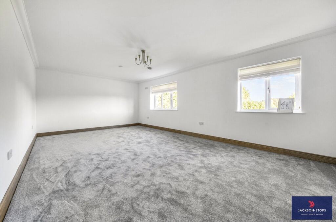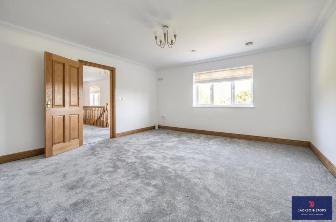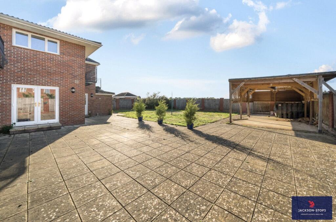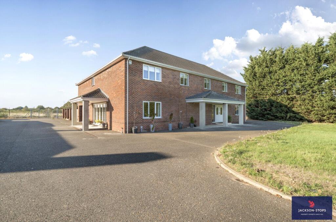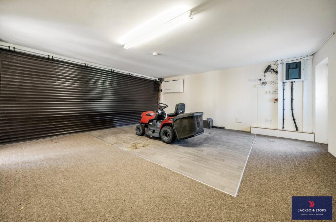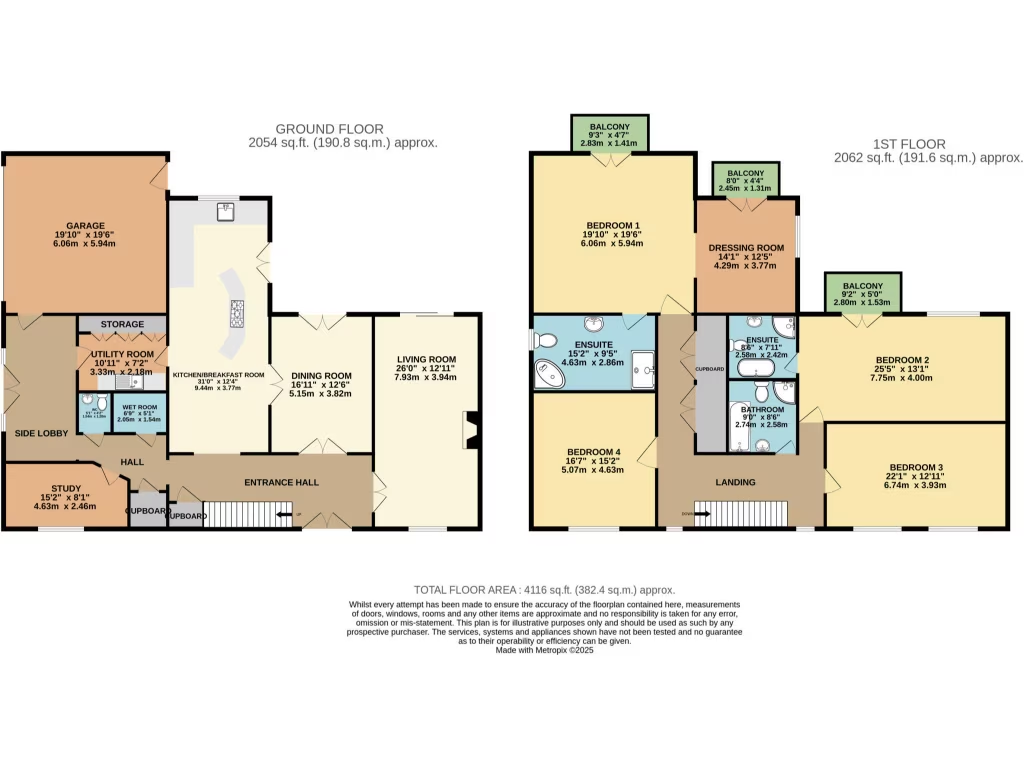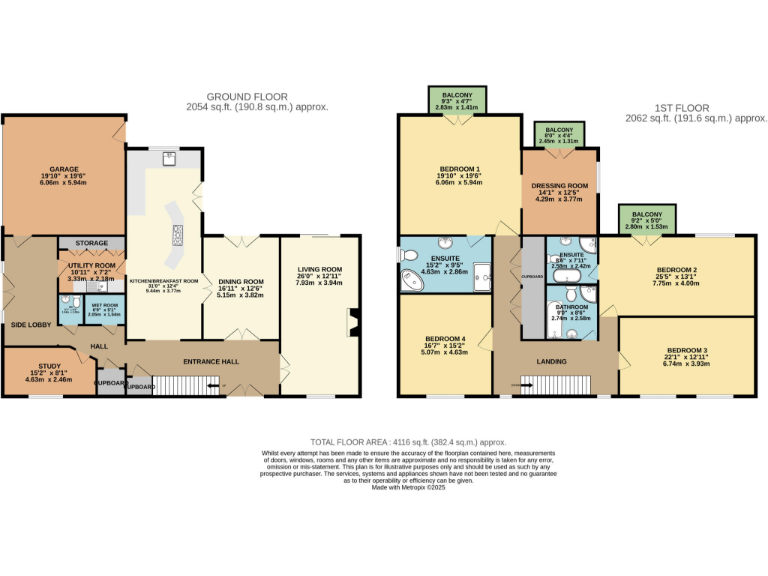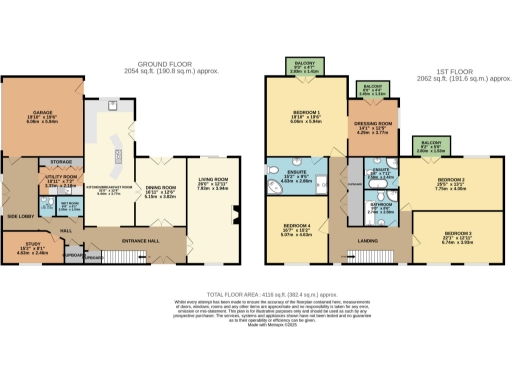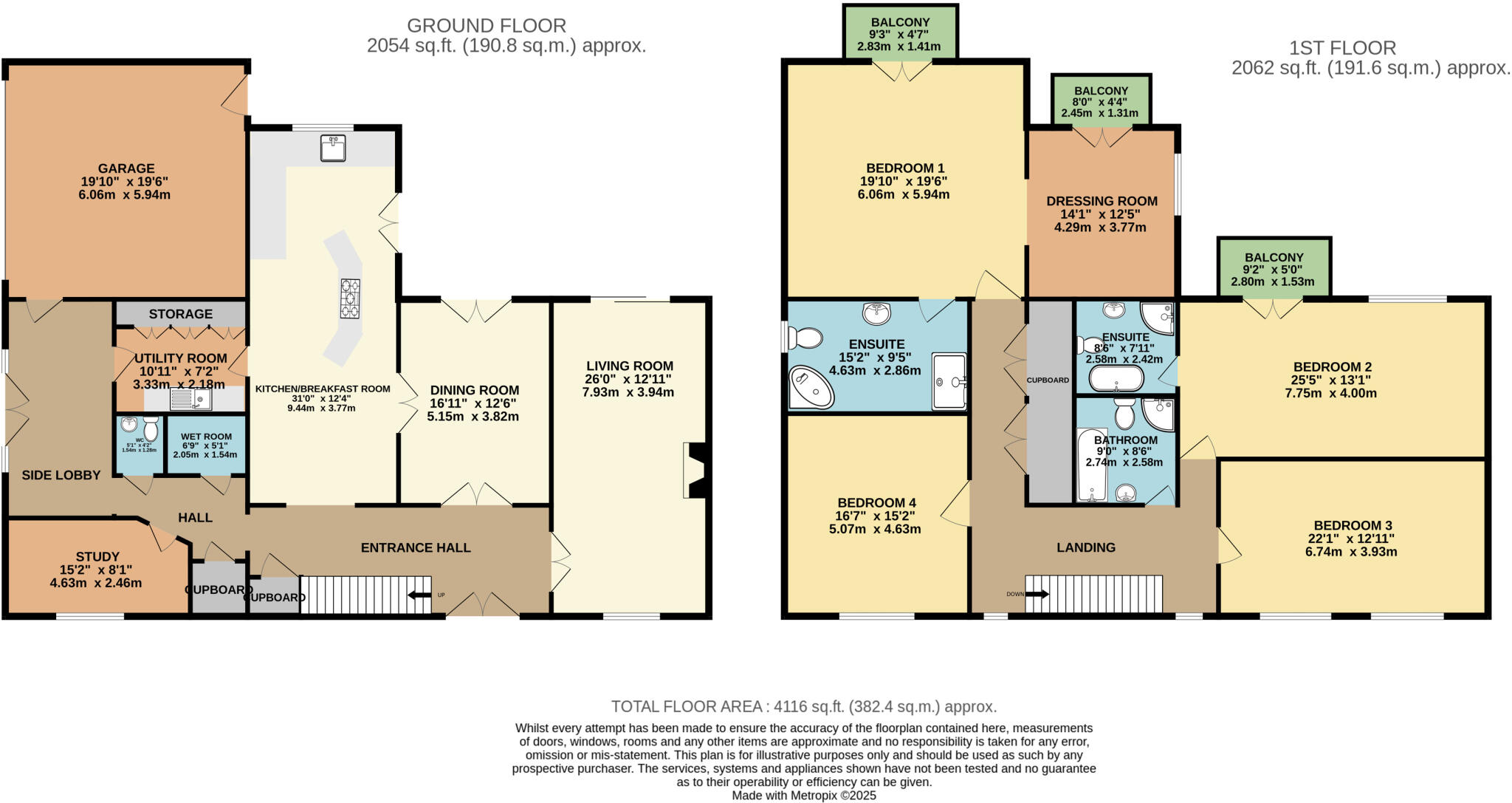Summary - 38 Turnpike Road, Red Lodge IP28 8JZ
4 bed 4 bath Detached
High-spec four-bedroom detached home on a huge plot, ideal for family life and commuting..
Approx 4,116 sq ft high-spec detached family home
Large private plot with paved patio, lawn and open rear aspect
Principal bedroom with dressing room, balcony and en-suite
Three reception rooms plus study; utility, wet room and cloakroom
Integral double garage, electric roller door and ample driveway parking
Heat recovery system, underfloor heating; main fuel: oil (not community)
Built 2009, double glazing; very large overall footprint for location
Council tax noted as quite expensive; running costs likely higher
An impressive, high-specification detached family home set on a very large plot at the edge of Red Lodge. Built in 2009 to a contemporary specification, the house extends to approximately 4,116 sq ft and offers light, flexible accommodation including three reception rooms, a generous kitchen/breakfast room with integrated appliances, and an integral double garage. The property benefits from oil-fired boiler with underfloor heating, a heat recovery system and double glazing throughout.
The principal suite is a notable feature with a dressing room, balcony access and a large en-suite; a second bedroom also has an en-suite. The layout includes useful ground-floor utility, wet room and cloakroom plus a study, making the house well suited to family life, working-from-home or multi-generational use. Outside there is a paved forecourt providing multiple parking spaces, an electric roller-door double garage and an enclosed rear garden with large patio and lawn.
Practical considerations are straightforward: oil heating remains the main fuel (not a community system), and the size and specification mean running and maintenance costs can be higher than for smaller homes — council tax is described as quite expensive. The house is well placed for local amenities in Red Lodge, good primary schooling and easy commuting links to Newmarket, Cambridge and the A14/A11.
For buyers seeking space, flexibility and a contemporary finish in a semi-rural village location, this property delivers substantial accommodation and a large private plot, with potential for adaptation or extension subject to planning if further bespoke space is required.
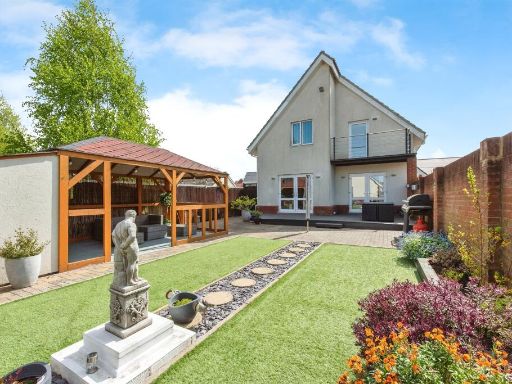 3 bedroom detached house for sale in Turnpike Lane, Red Lodge, BURY ST. EDMUNDS, IP28 — £550,000 • 3 bed • 3 bath • 2300 ft²
3 bedroom detached house for sale in Turnpike Lane, Red Lodge, BURY ST. EDMUNDS, IP28 — £550,000 • 3 bed • 3 bath • 2300 ft²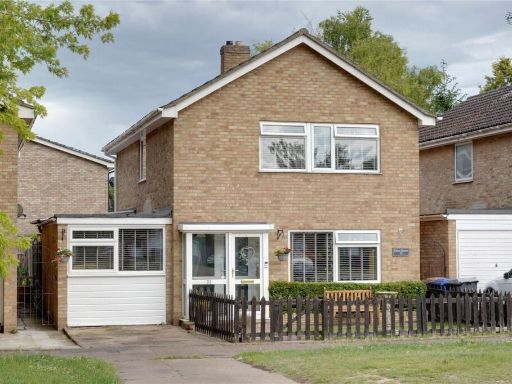 4 bedroom detached house for sale in Heatherset Way, Red Lodge, Bury St. Edmunds, Suffolk, IP28 — £315,000 • 4 bed • 2 bath • 1219 ft²
4 bedroom detached house for sale in Heatherset Way, Red Lodge, Bury St. Edmunds, Suffolk, IP28 — £315,000 • 4 bed • 2 bath • 1219 ft²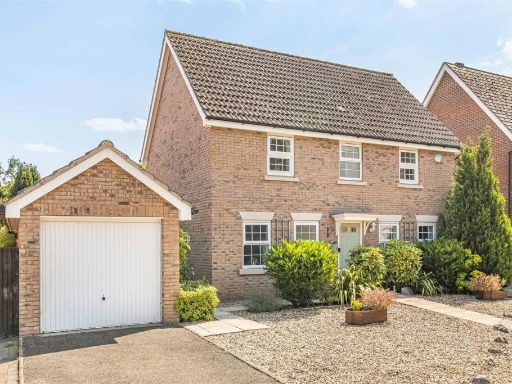 4 bedroom detached house for sale in Acorn Way, Red Lodge, IP28 — £400,000 • 4 bed • 3 bath • 1195 ft²
4 bedroom detached house for sale in Acorn Way, Red Lodge, IP28 — £400,000 • 4 bed • 3 bath • 1195 ft²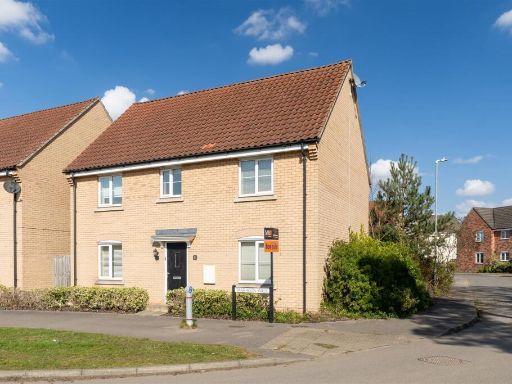 4 bedroom detached house for sale in Tarragon Walk, Red Lodge, Bury St. Edmunds, IP28 — £350,000 • 4 bed • 2 bath • 1213 ft²
4 bedroom detached house for sale in Tarragon Walk, Red Lodge, Bury St. Edmunds, IP28 — £350,000 • 4 bed • 2 bath • 1213 ft²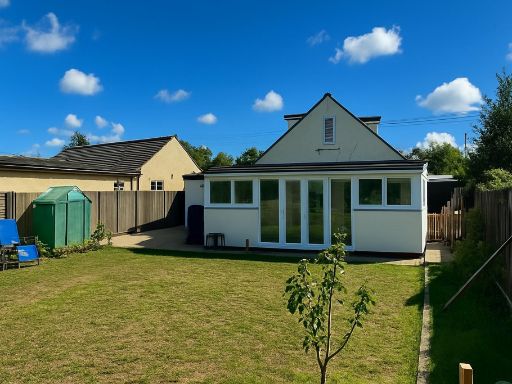 4 bedroom detached house for sale in Turnpike Road, Red Lodge, IP28 — £380,000 • 4 bed • 2 bath • 1647 ft²
4 bedroom detached house for sale in Turnpike Road, Red Lodge, IP28 — £380,000 • 4 bed • 2 bath • 1647 ft²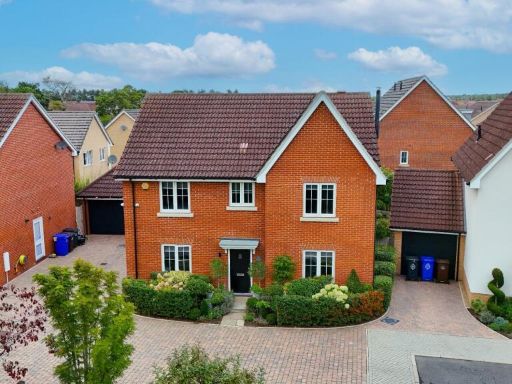 4 bedroom detached house for sale in Chamomile Close, Red Lodge, IP28 — £495,000 • 4 bed • 2 bath • 1582 ft²
4 bedroom detached house for sale in Chamomile Close, Red Lodge, IP28 — £495,000 • 4 bed • 2 bath • 1582 ft²