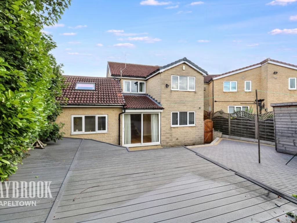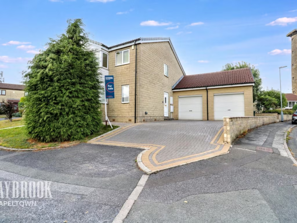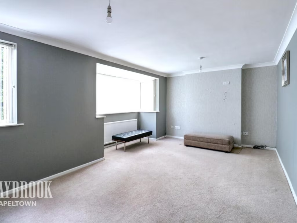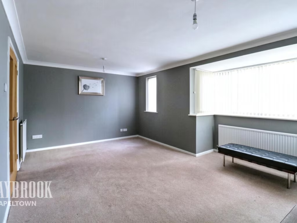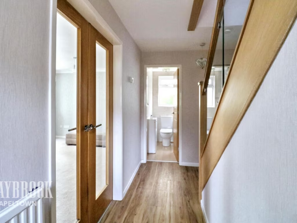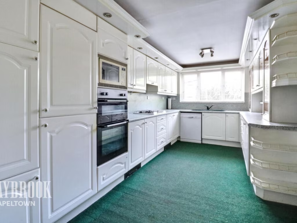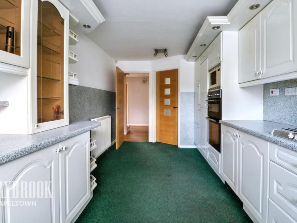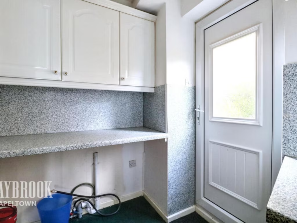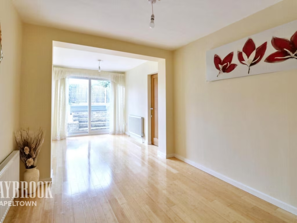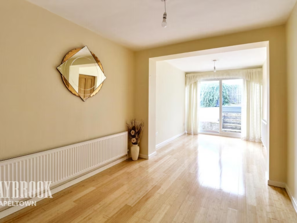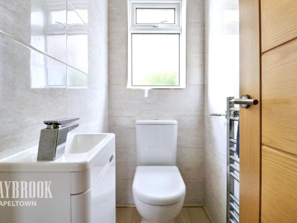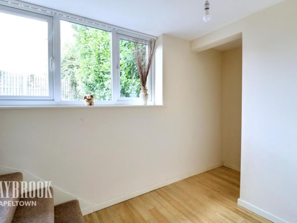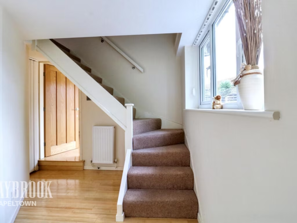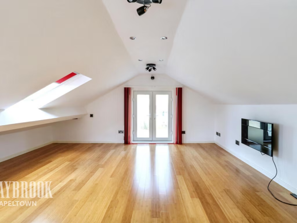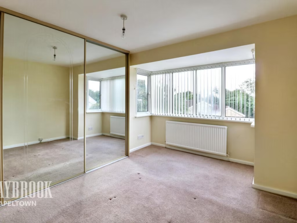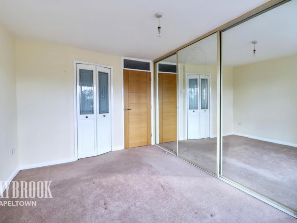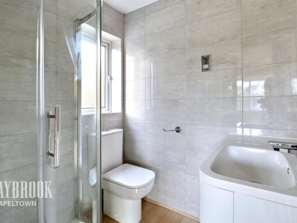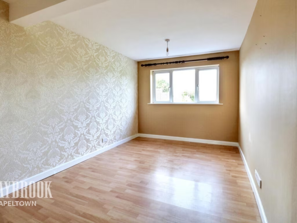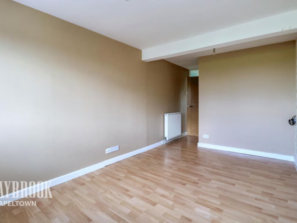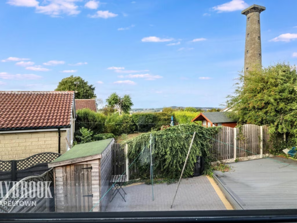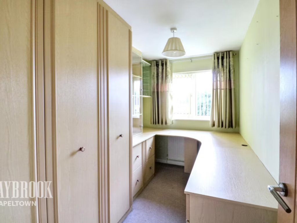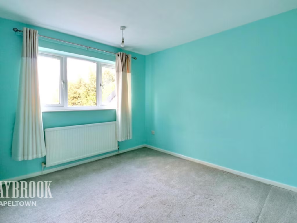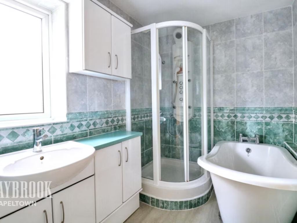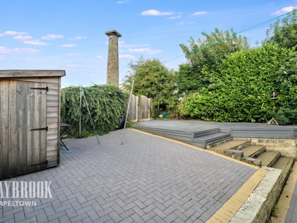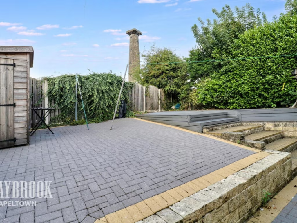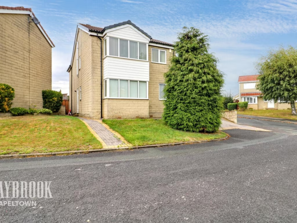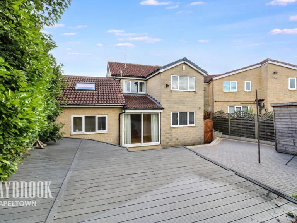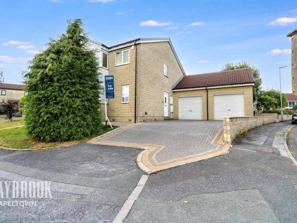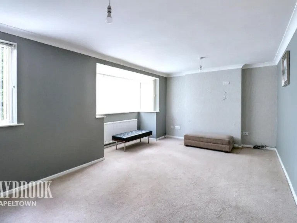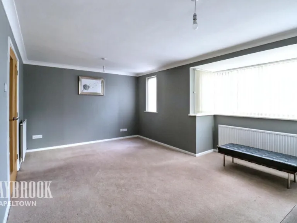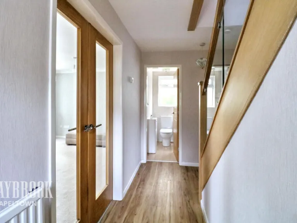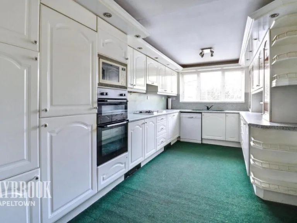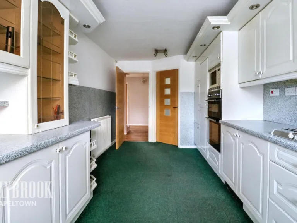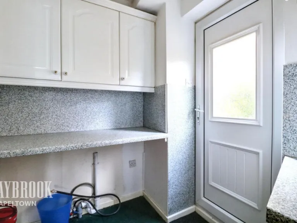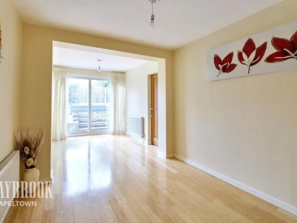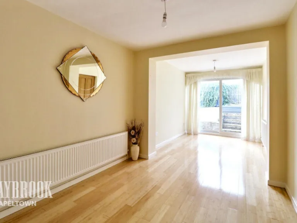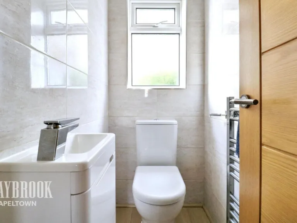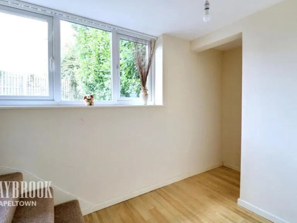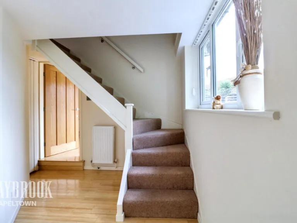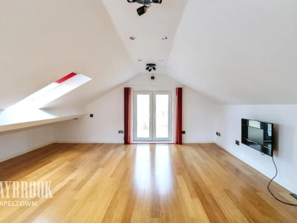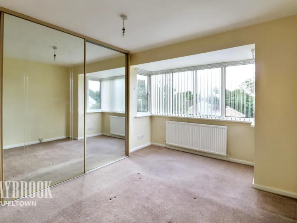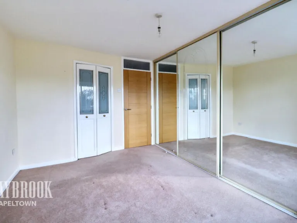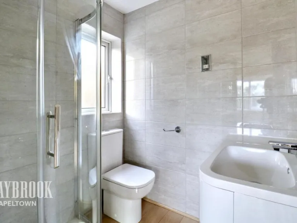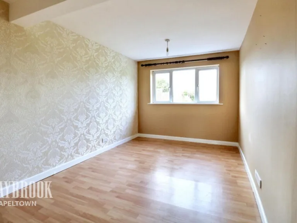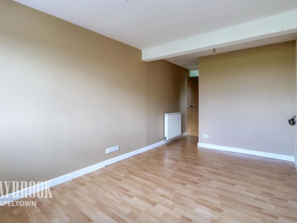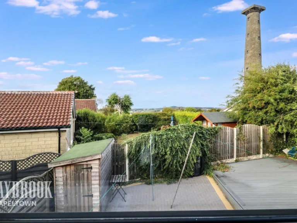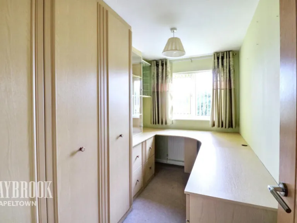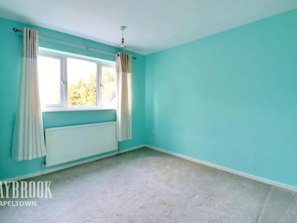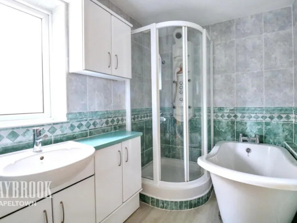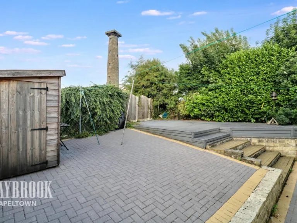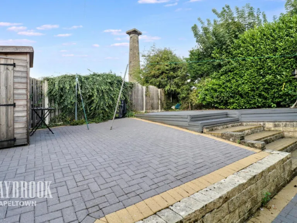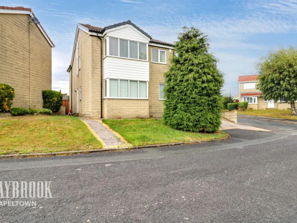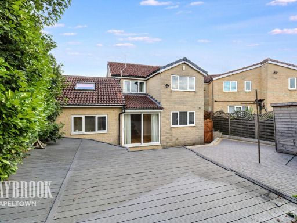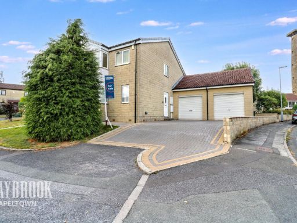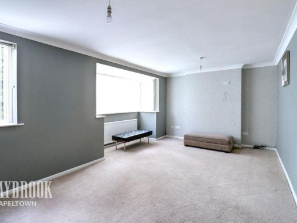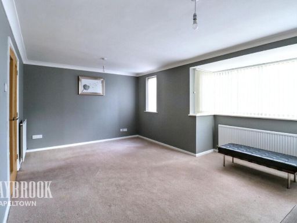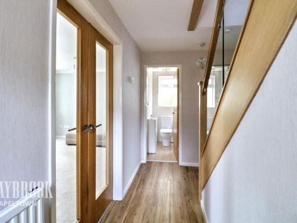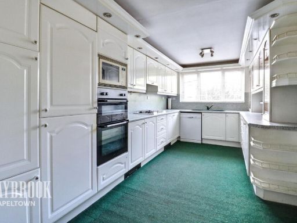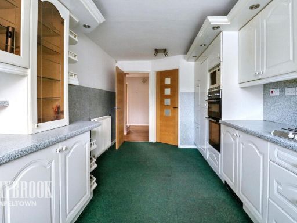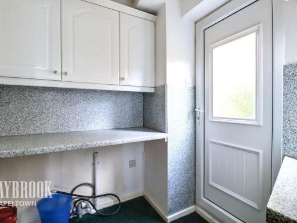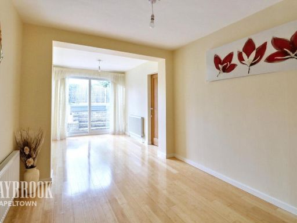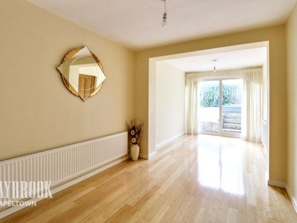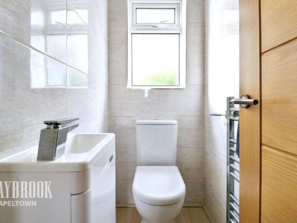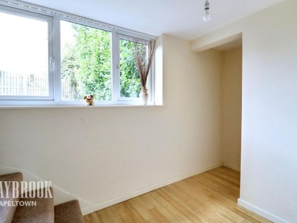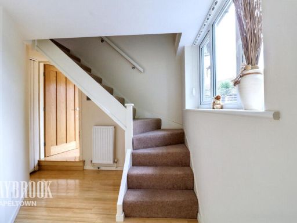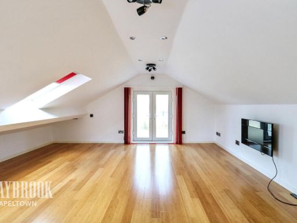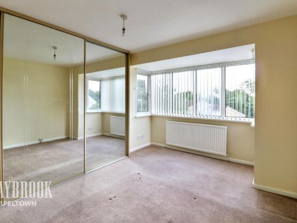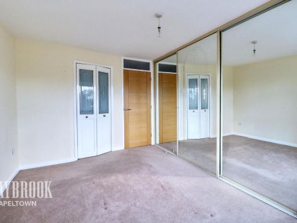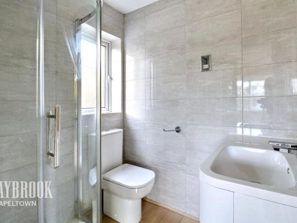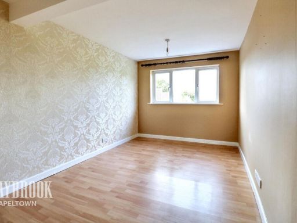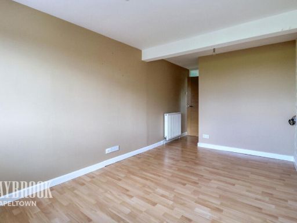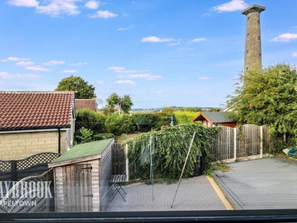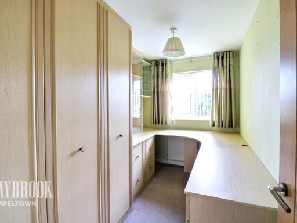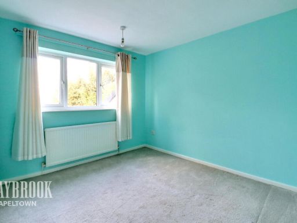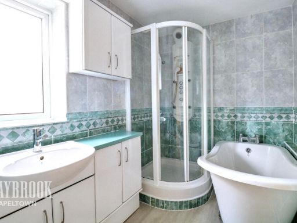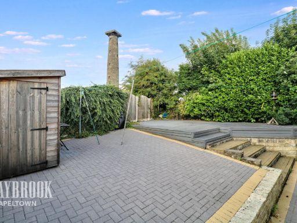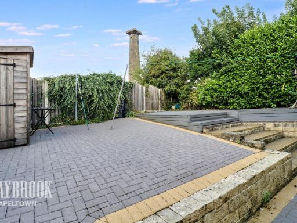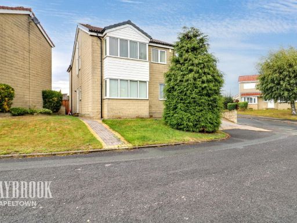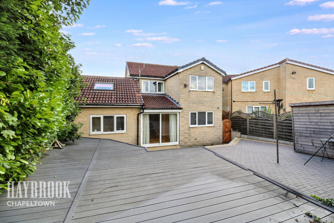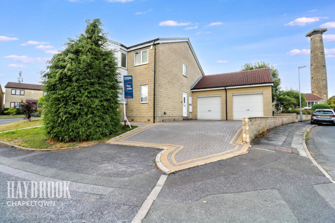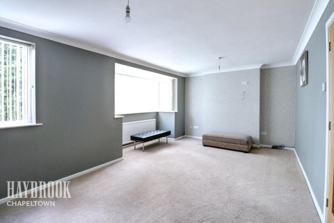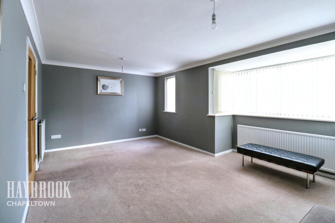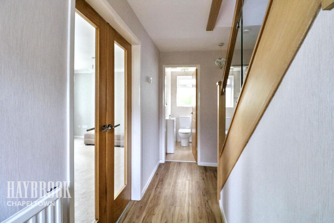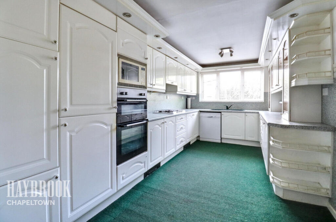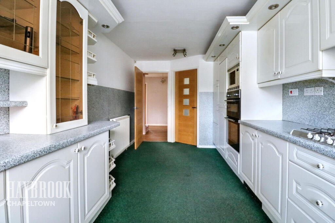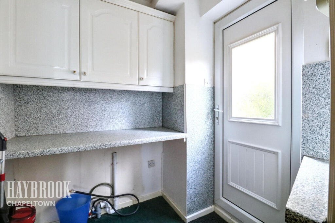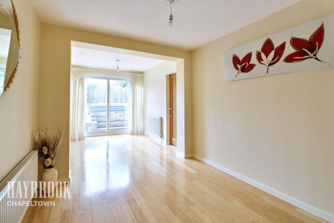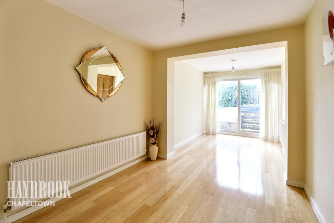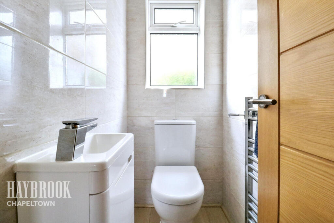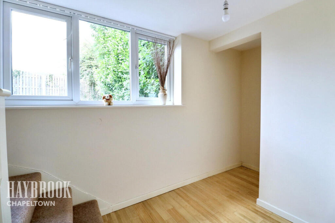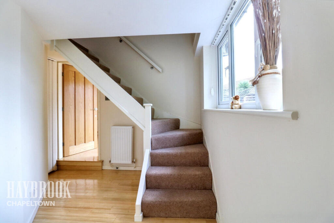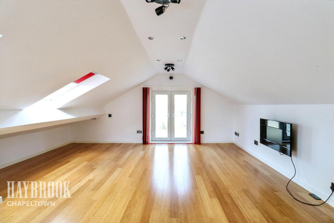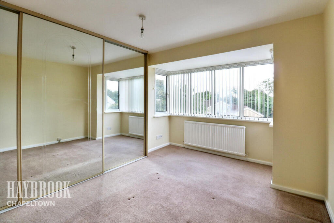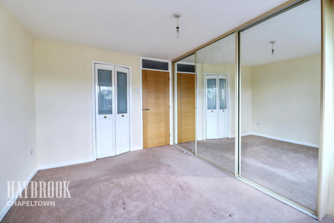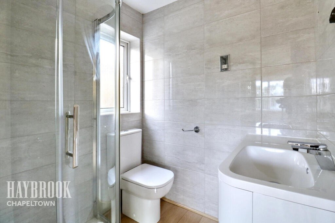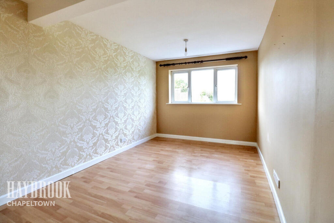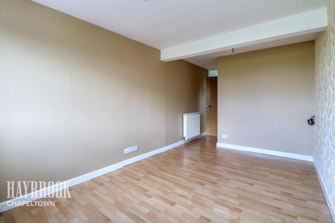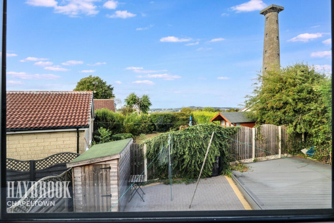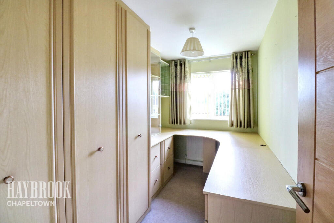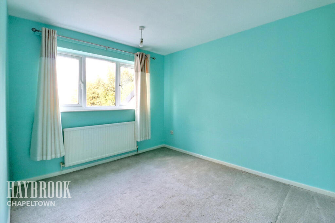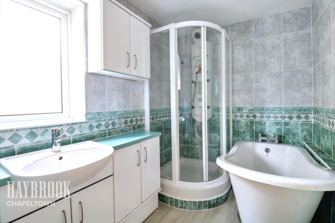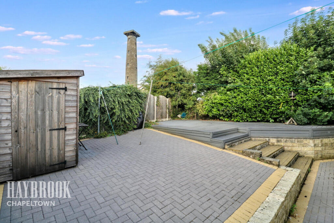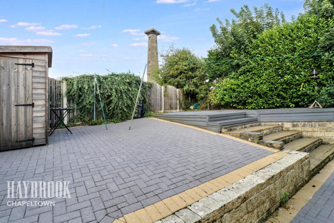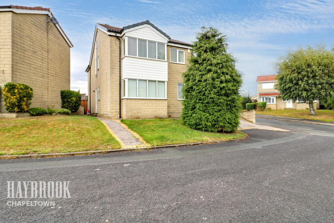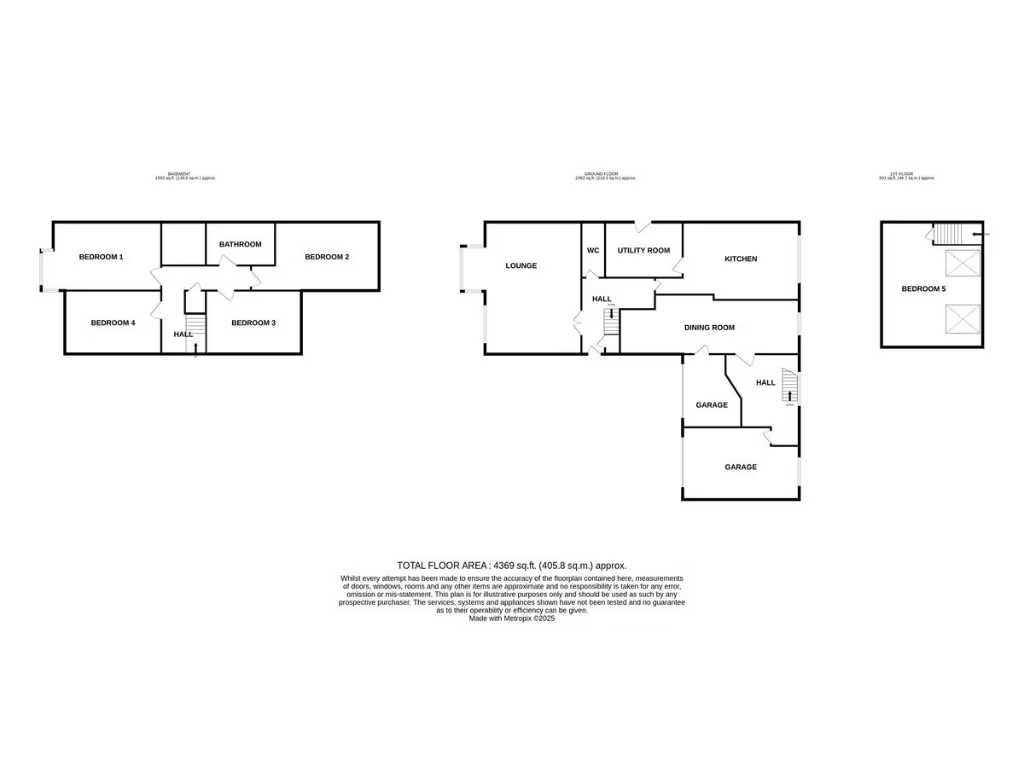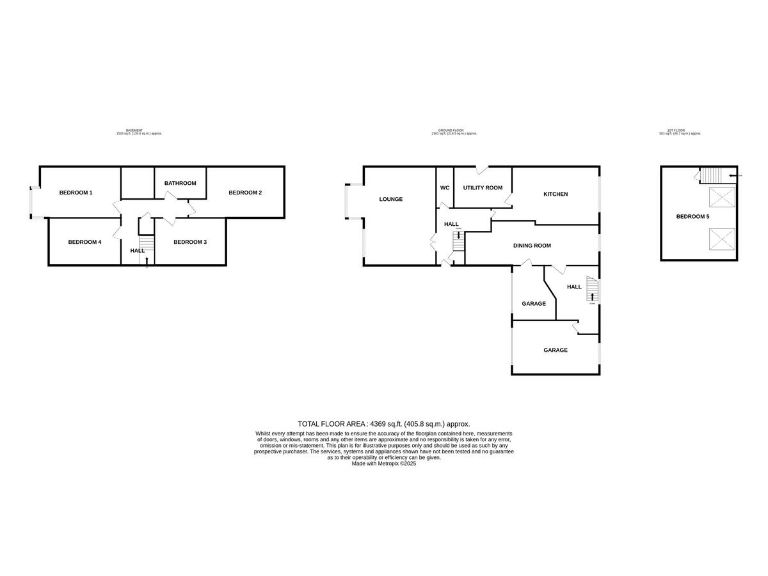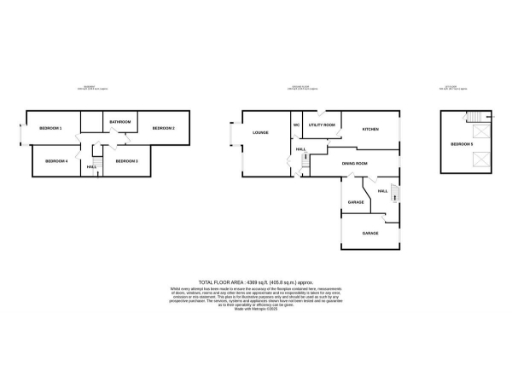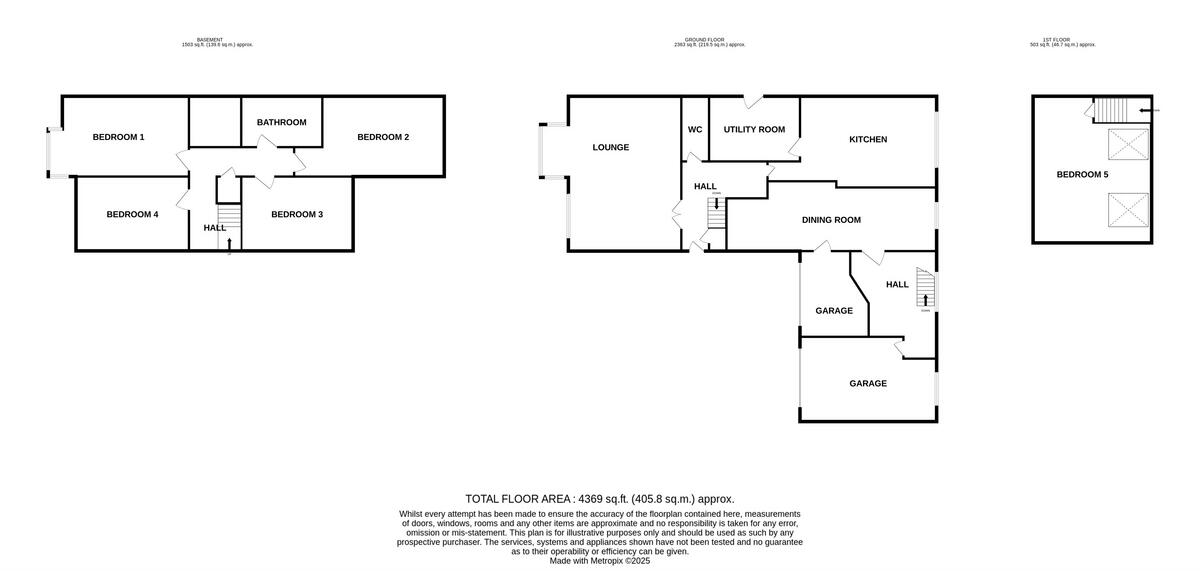Summary - Admirals Crest, Scholes S61 2SW
5 bed 2 bath Detached
Large versatile five-bedroom home with annex potential and converted double garage..
Five bedrooms with rear staircase enabling annex potential
This substantial five-bedroom detached house in Scholes is arranged for flexible family living and multi-generational arrangements. The layout includes a rear staircase to a large fifth bedroom that could become a self-contained annex, plus a converted double garage offering one side as an extra room and the other side usable as a garage, gym or studio. The extended rear-facing kitchen with built-in appliances and breakfast bar flows into a separate dining room with patio doors onto the private garden — ideal for family meals and entertaining.
Upstairs provides a master bedroom with built-in wardrobes and ensuite, two further doubles and a larger-than-average single. The family bathroom is fitted with a freestanding roll-top bath and a corner shower. Practical features include an integral garage, utility room, downstairs WC and understairs storage. The plot is generous and well maintained, with block-paved driveway parking and far-reaching views toward Wentworth.
The home was constructed in the late 1980s and benefits from mains gas central heating, double glazing (install date unknown) and fast broadband with excellent mobile signal. It sits within walking distance of local amenities, reputable schools and has quick access to the M1 — convenient for commuting or school runs.
Notable points to consider: the property’s construction era means some elements may benefit from updating; the exact age of the glazing and any remaining original fittings should be checked. Council tax is moderate and local crime levels are average. Overall, this is a large, adaptable family home with clear potential for annex use or alternative layouts to suit changing needs.
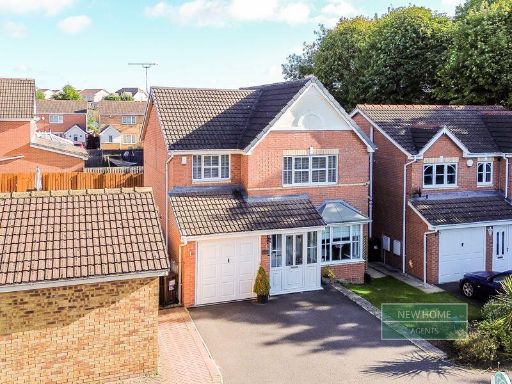 4 bedroom detached house for sale in Cedarwood Court Scholes, Rotherham, S61 2XS, S61 — £385,000 • 4 bed • 2 bath • 1292 ft²
4 bedroom detached house for sale in Cedarwood Court Scholes, Rotherham, S61 2XS, S61 — £385,000 • 4 bed • 2 bath • 1292 ft²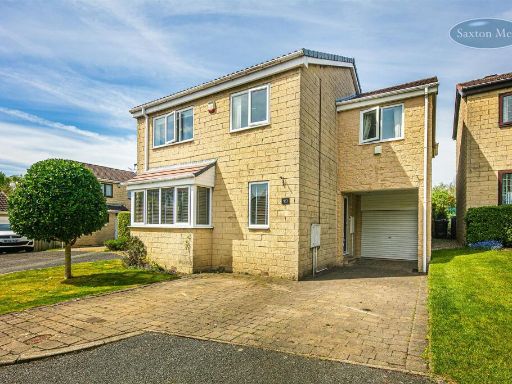 4 bedroom detached house for sale in Admirals Crest, Scholes, Rotherham, S61 — £400,000 • 4 bed • 2 bath • 1450 ft²
4 bedroom detached house for sale in Admirals Crest, Scholes, Rotherham, S61 — £400,000 • 4 bed • 2 bath • 1450 ft²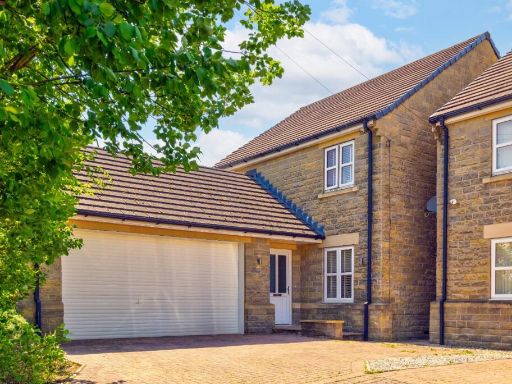 4 bedroom detached house for sale in Scholes Lane, Scholes, Rotherham, S61 — £375,000 • 4 bed • 3 bath • 1816 ft²
4 bedroom detached house for sale in Scholes Lane, Scholes, Rotherham, S61 — £375,000 • 4 bed • 3 bath • 1816 ft²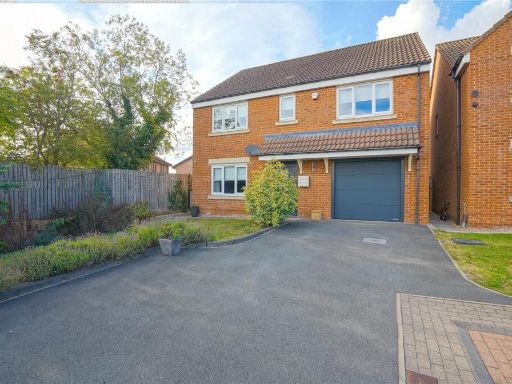 5 bedroom detached house for sale in Willow Tree Way, Wickersley, Rotherham, South Yorkshire, S66 — £475,000 • 5 bed • 2 bath • 1334 ft²
5 bedroom detached house for sale in Willow Tree Way, Wickersley, Rotherham, South Yorkshire, S66 — £475,000 • 5 bed • 2 bath • 1334 ft²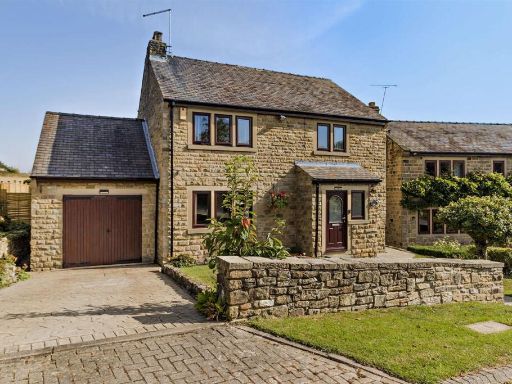 4 bedroom detached house for sale in The Paddock, Scholes, Rotherham, S61 — £775,000 • 4 bed • 2 bath • 1538 ft²
4 bedroom detached house for sale in The Paddock, Scholes, Rotherham, S61 — £775,000 • 4 bed • 2 bath • 1538 ft²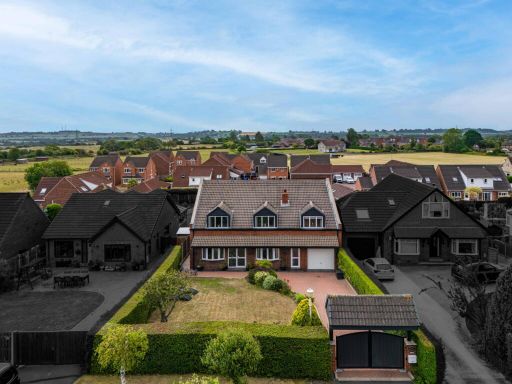 6 bedroom detached house for sale in Moor Lane North, Ravenfield, Rotherham, S65 4LZ, S65 — £550,000 • 6 bed • 4 bath • 1911 ft²
6 bedroom detached house for sale in Moor Lane North, Ravenfield, Rotherham, S65 4LZ, S65 — £550,000 • 6 bed • 4 bath • 1911 ft²