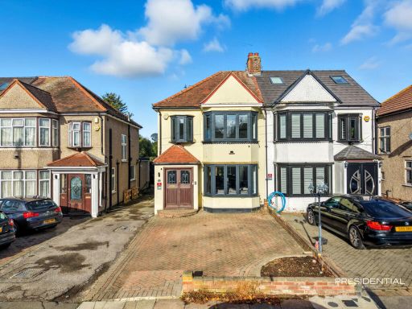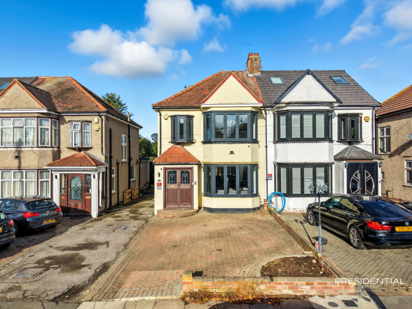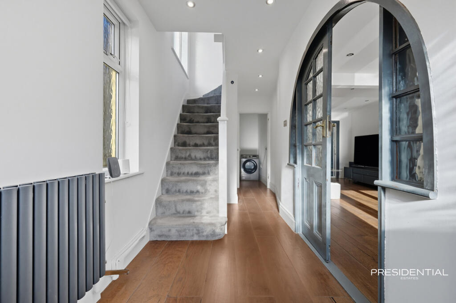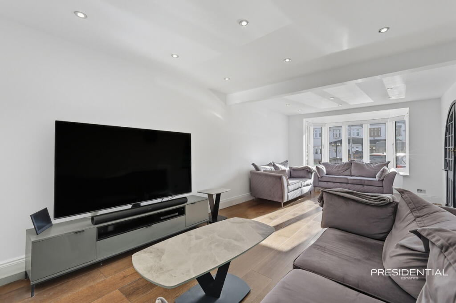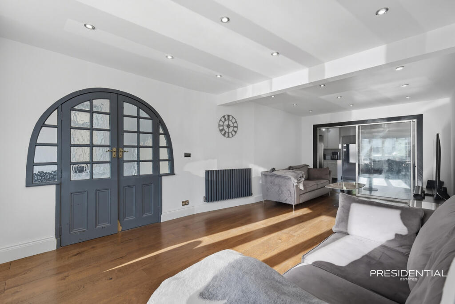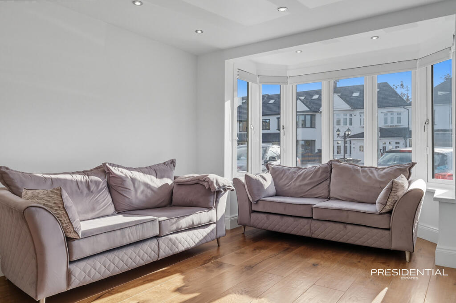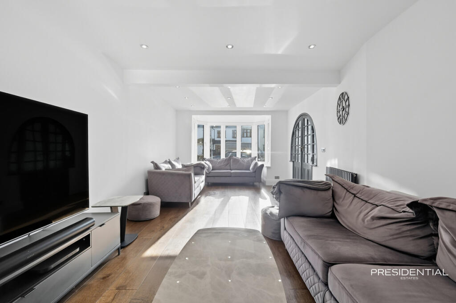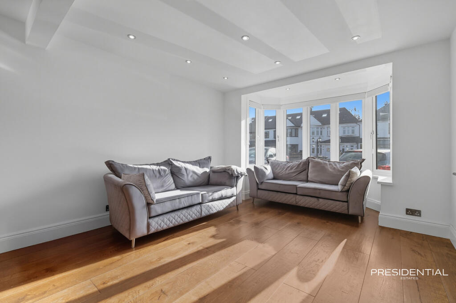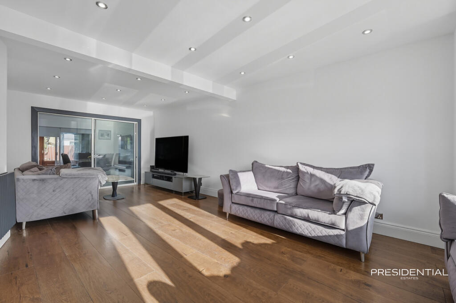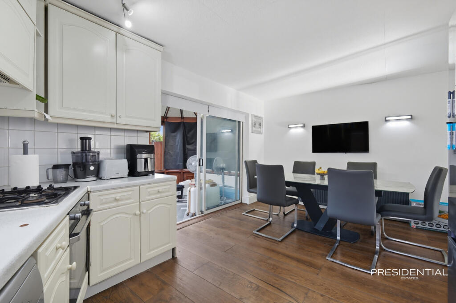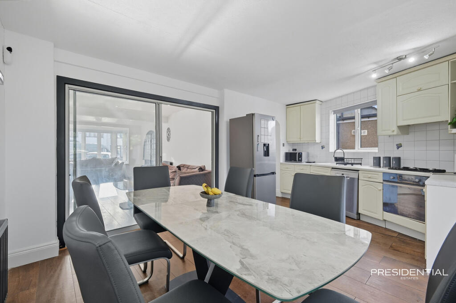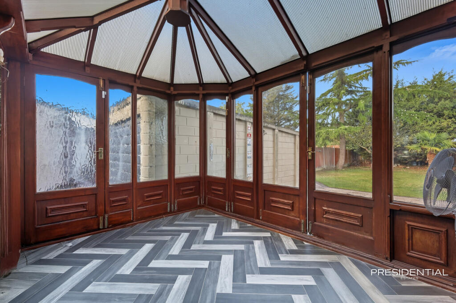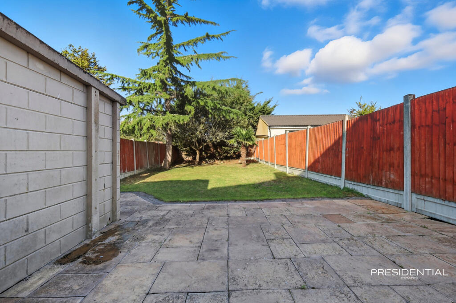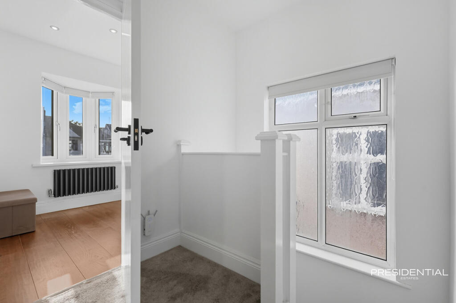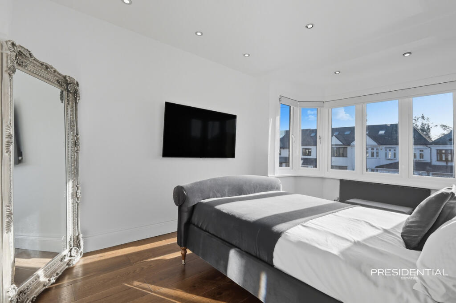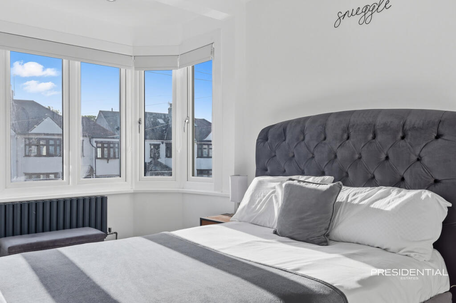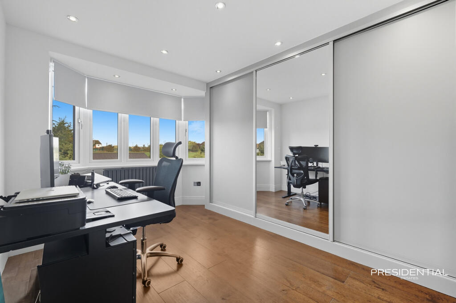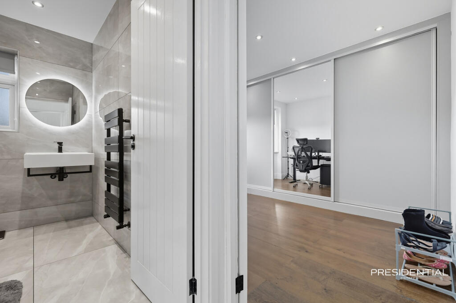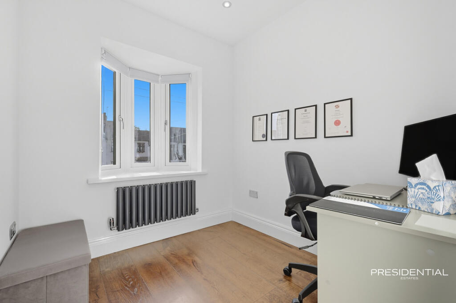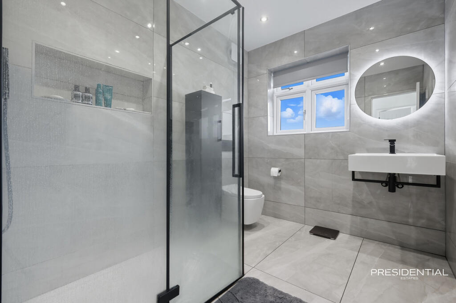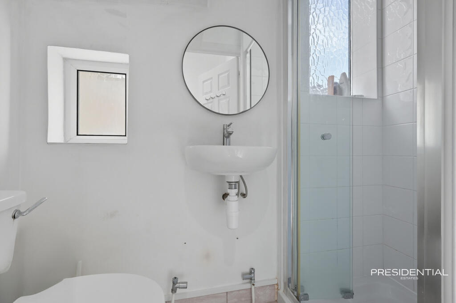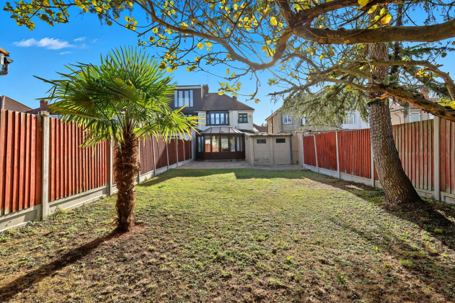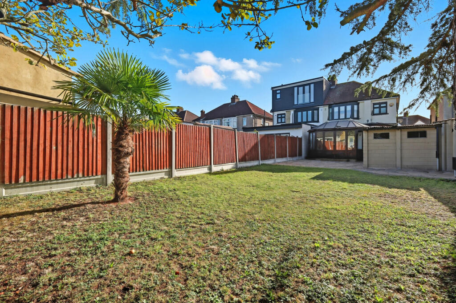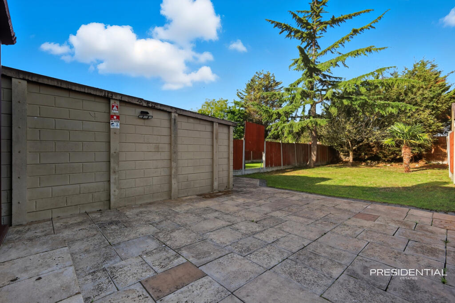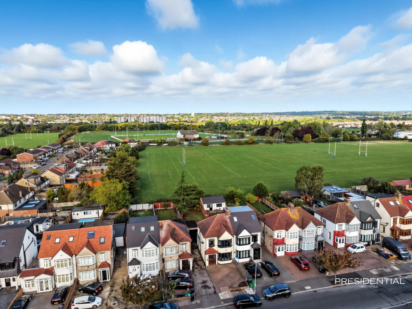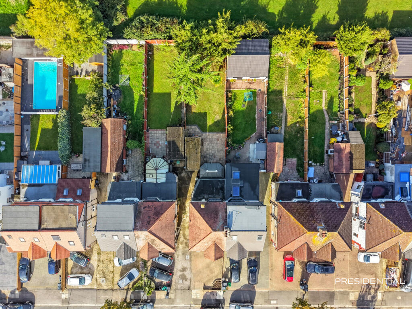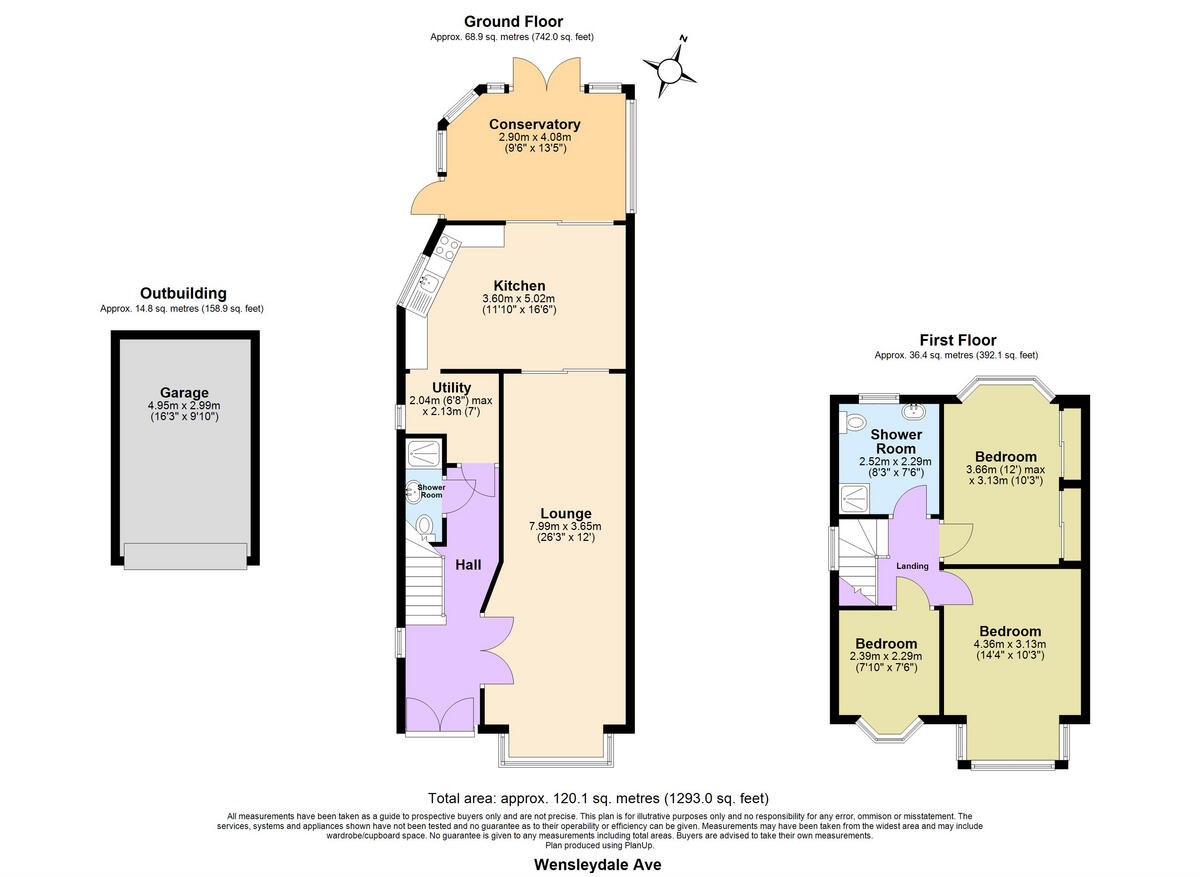Summary - 65 WENSLEYDALE AVENUE ILFORD IG5 0NB
3 bed 1 bath Semi-Detached
Expansive garden, extension scope and excellent local schools.
Three-bedroom 1930s semi with open-plan living
Large, expansive rear garden with outbuilding potential
Garage and driveway; garage convertible subject to permission
Existing 3m kitchen extension; potential to extend to 6m (SSTP)
Loft conversion potential referenced (SSTP) to add bedrooms
One main family bathroom; additional downstairs WC and shower
Double glazing and Viessmann combi boiler; fast broadband
Solid brick walls likely without insulation; council tax above average
This 1930s semi-detached house on Wensleydale Avenue offers comfortable family living with genuine scope to grow. The ground floor presents a bright, open-plan reception with wood flooring and sliding doors into the kitchen; a conservatory, utility room, downstairs WC and separate shower add practicality for everyday life. Upstairs are three well-proportioned bedrooms and a contemporary family bathroom.
Key value drivers are the large rear garden and off-street parking with a garage. The garden is expansive and could accommodate an outbuilding or extended patio; the garage also offers conversion potential subject to approvals. The current kitchen has already been extended to three metres with the possibility to extend further (planning/permissions noted as available or being discussed).
There is loft conversion potential (planning/permissions referenced), which could increase the house to four or five bedrooms — an attractive option for growing families or investors seeking rental uplift. The home benefits from double glazing, a modern combi boiler, fast broadband and proximity to several well-rated primary and secondary schools.
Be clear on the practical points: the property is solid-brick construction likely without wall insulation, and council tax is above average. Planning permissions are mentioned rather than granted, so any extensions or garage conversion will depend on formal approvals. Viewing is by appointment only.
 3 bedroom semi-detached house for sale in Caterham Avenue, Clayhall, IG5 — £550,000 • 3 bed • 2 bath • 958 ft²
3 bedroom semi-detached house for sale in Caterham Avenue, Clayhall, IG5 — £550,000 • 3 bed • 2 bath • 958 ft²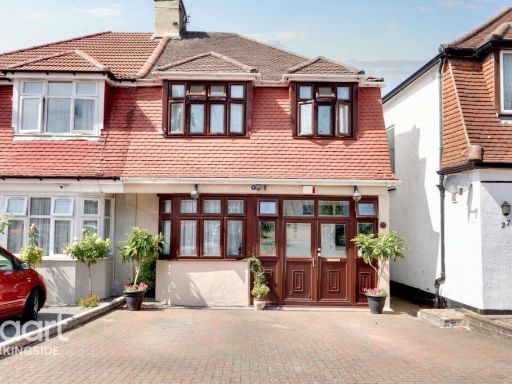 3 bedroom semi-detached house for sale in Marlands Road, Clayhall, IG5 — £650,000 • 3 bed • 1 bath
3 bedroom semi-detached house for sale in Marlands Road, Clayhall, IG5 — £650,000 • 3 bed • 1 bath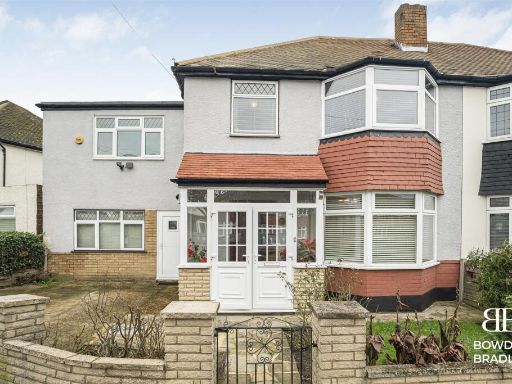 5 bedroom semi-detached house for sale in Wensleydale Avenue, Clayhall, IG5 — £700,000 • 5 bed • 2 bath • 1796 ft²
5 bedroom semi-detached house for sale in Wensleydale Avenue, Clayhall, IG5 — £700,000 • 5 bed • 2 bath • 1796 ft²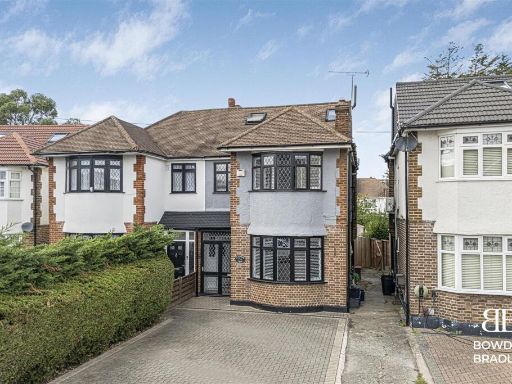 4 bedroom semi-detached house for sale in Harewood Drive, Clayhall, IG5 — £650,000 • 4 bed • 2 bath • 1377 ft²
4 bedroom semi-detached house for sale in Harewood Drive, Clayhall, IG5 — £650,000 • 4 bed • 2 bath • 1377 ft²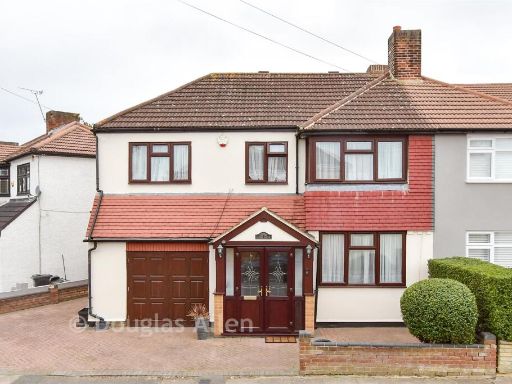 4 bedroom semi-detached house for sale in Peel Drive, Ilford, Essex, IG5 — £690,000 • 4 bed • 2 bath • 1109 ft²
4 bedroom semi-detached house for sale in Peel Drive, Ilford, Essex, IG5 — £690,000 • 4 bed • 2 bath • 1109 ft²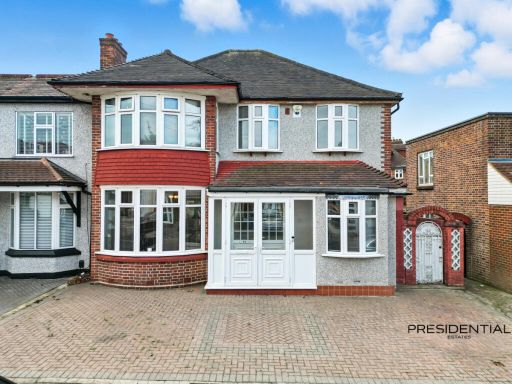 5 bedroom semi-detached house for sale in Abbotswood Gardens, Clayhall, IG5 — £900,000 • 5 bed • 1 bath • 2417 ft²
5 bedroom semi-detached house for sale in Abbotswood Gardens, Clayhall, IG5 — £900,000 • 5 bed • 1 bath • 2417 ft²



















































