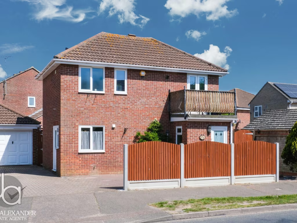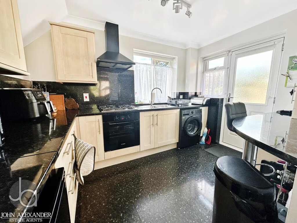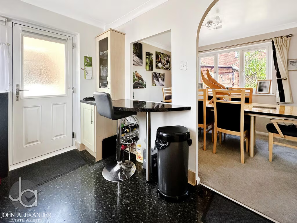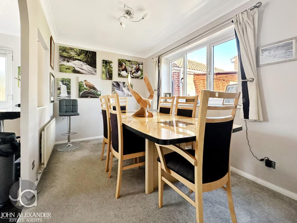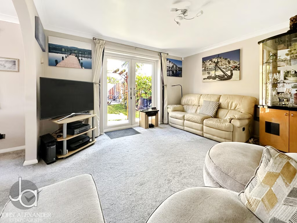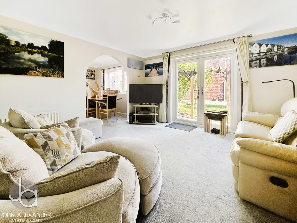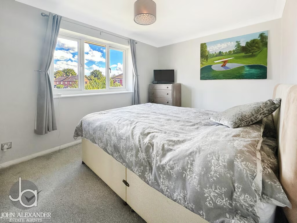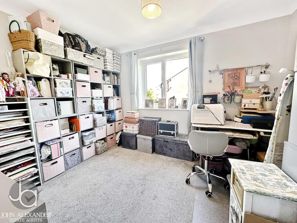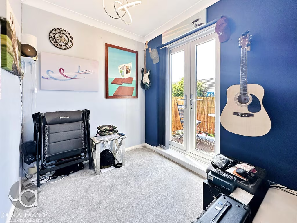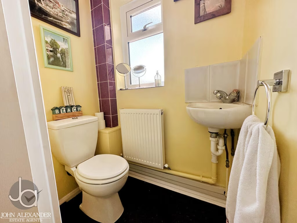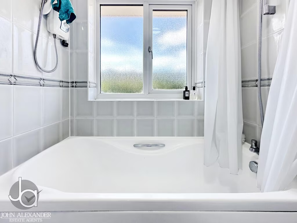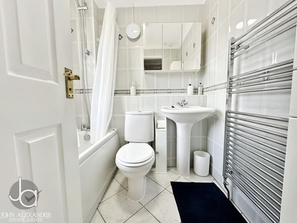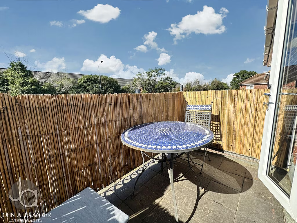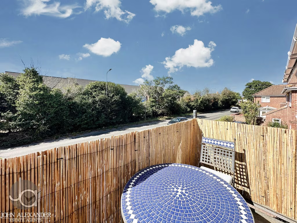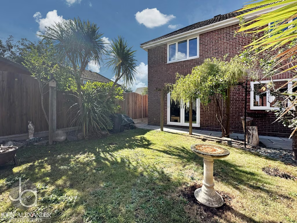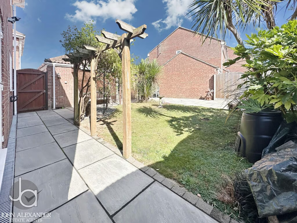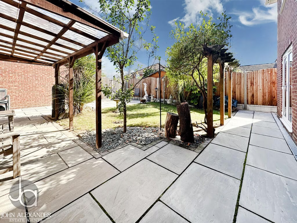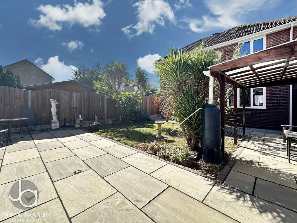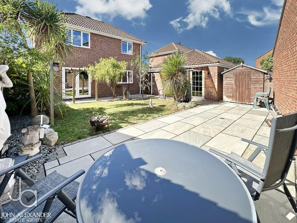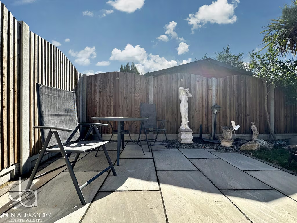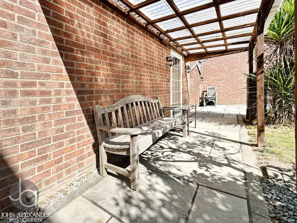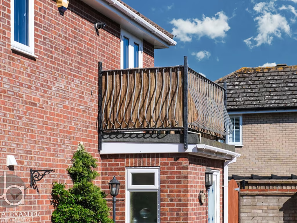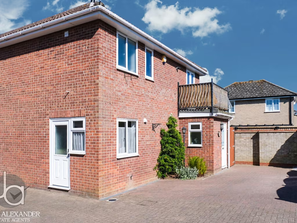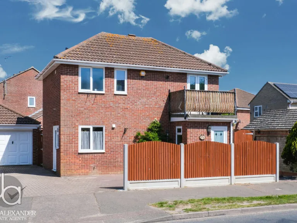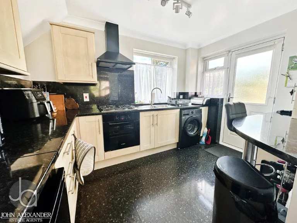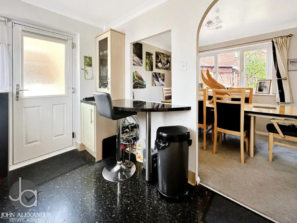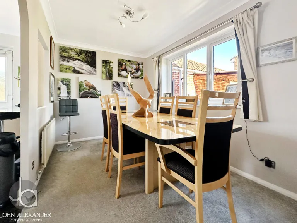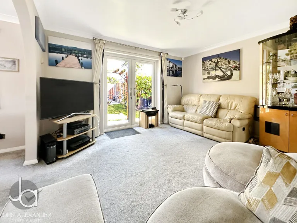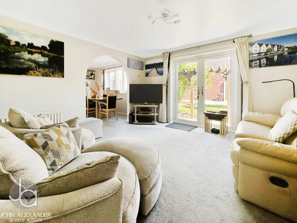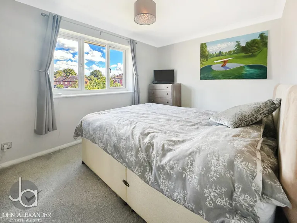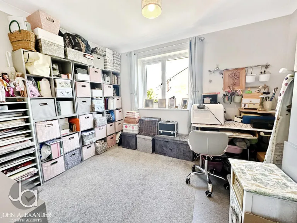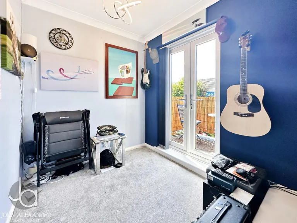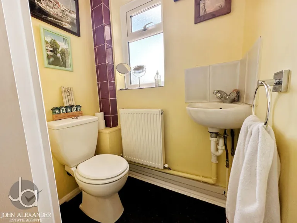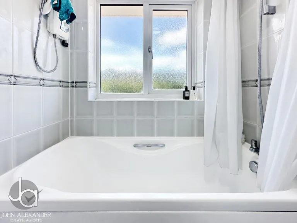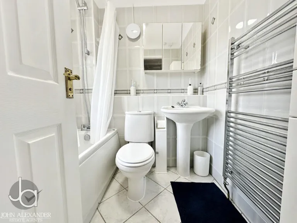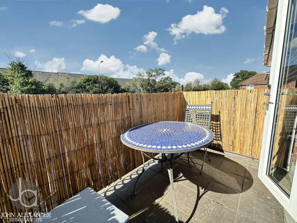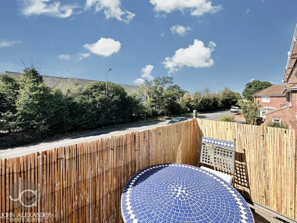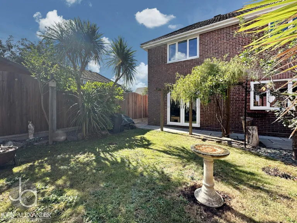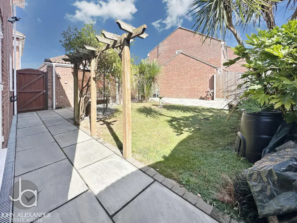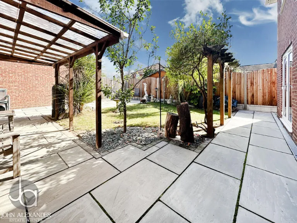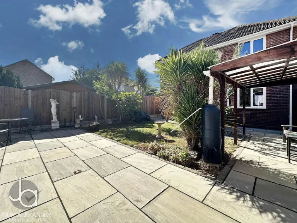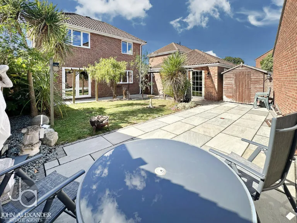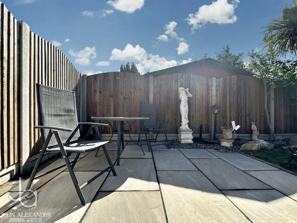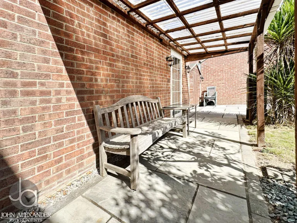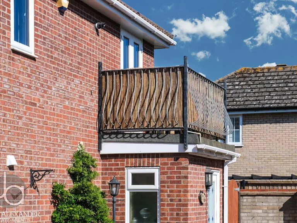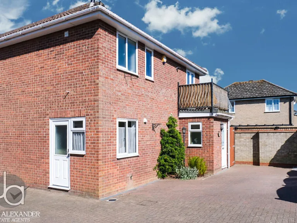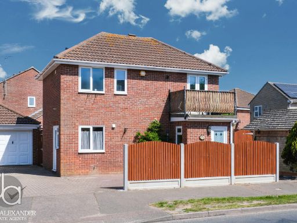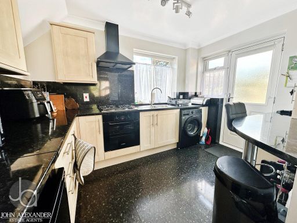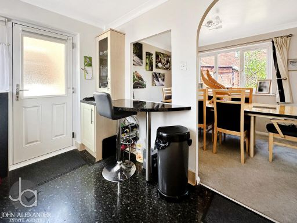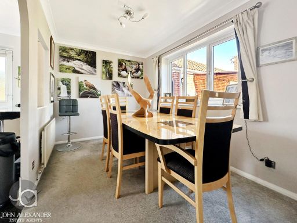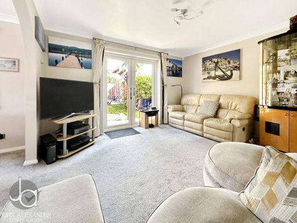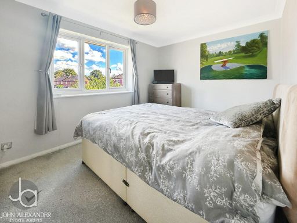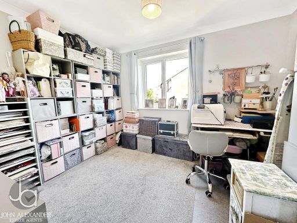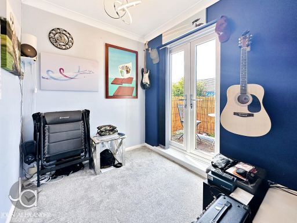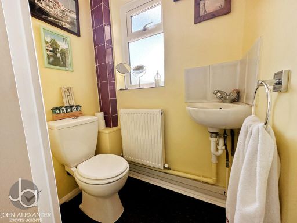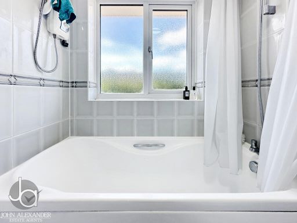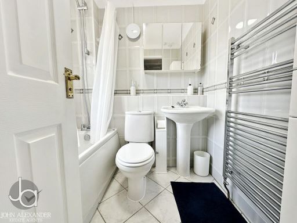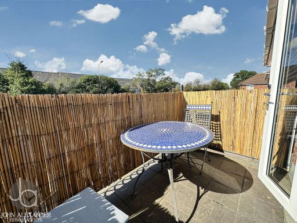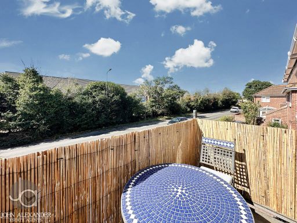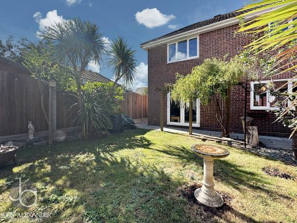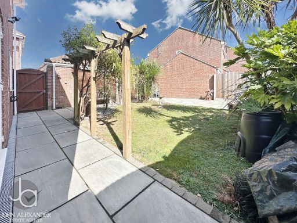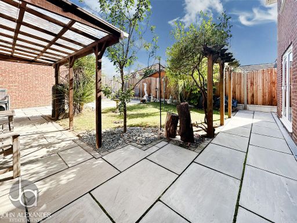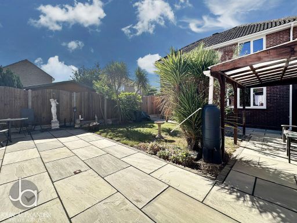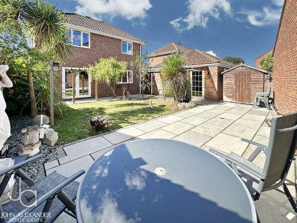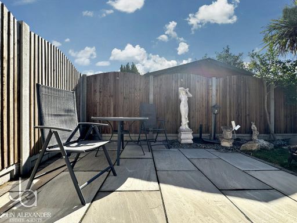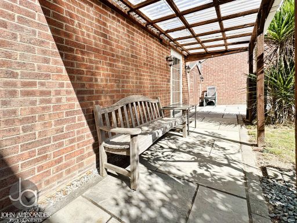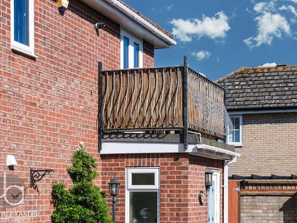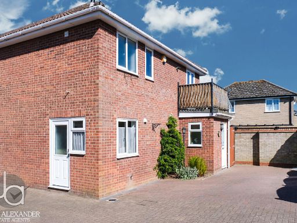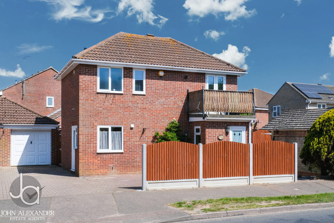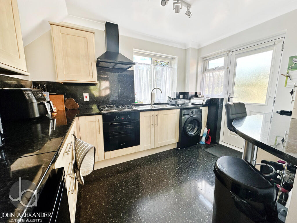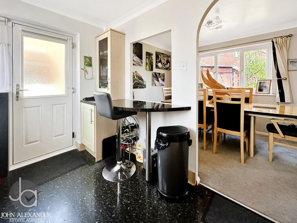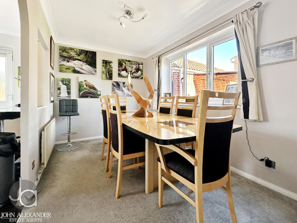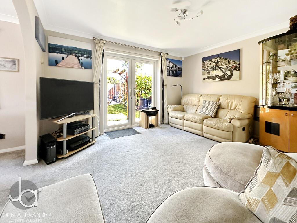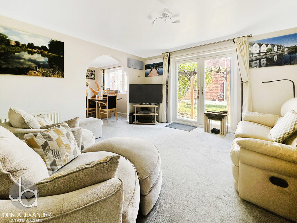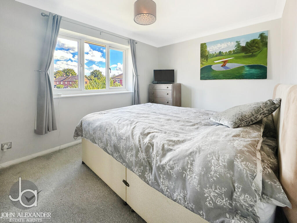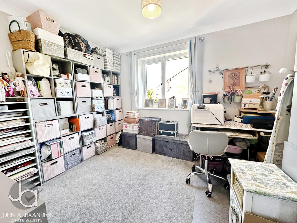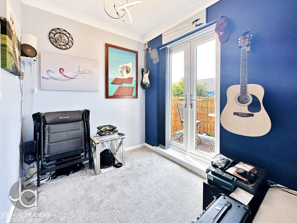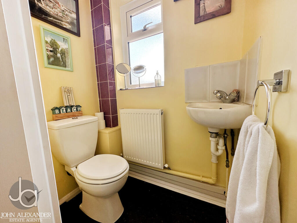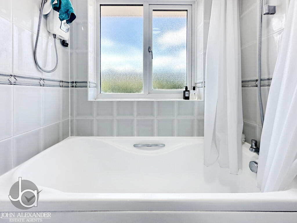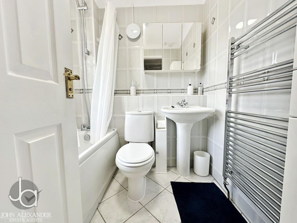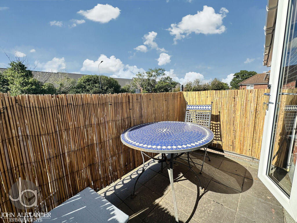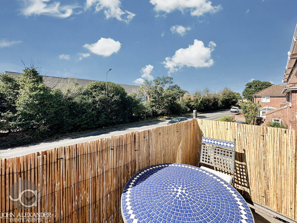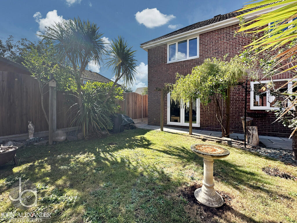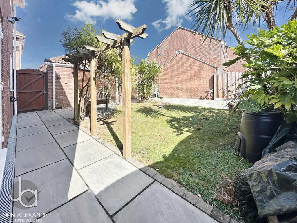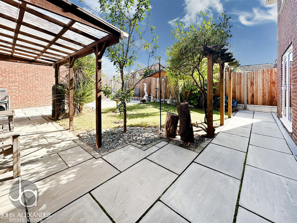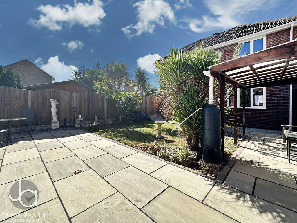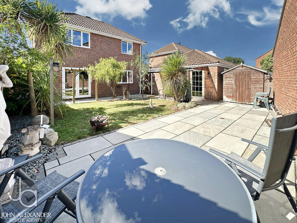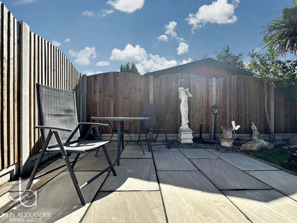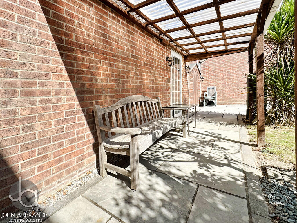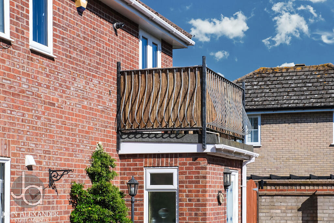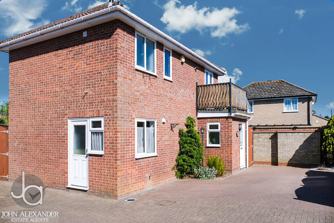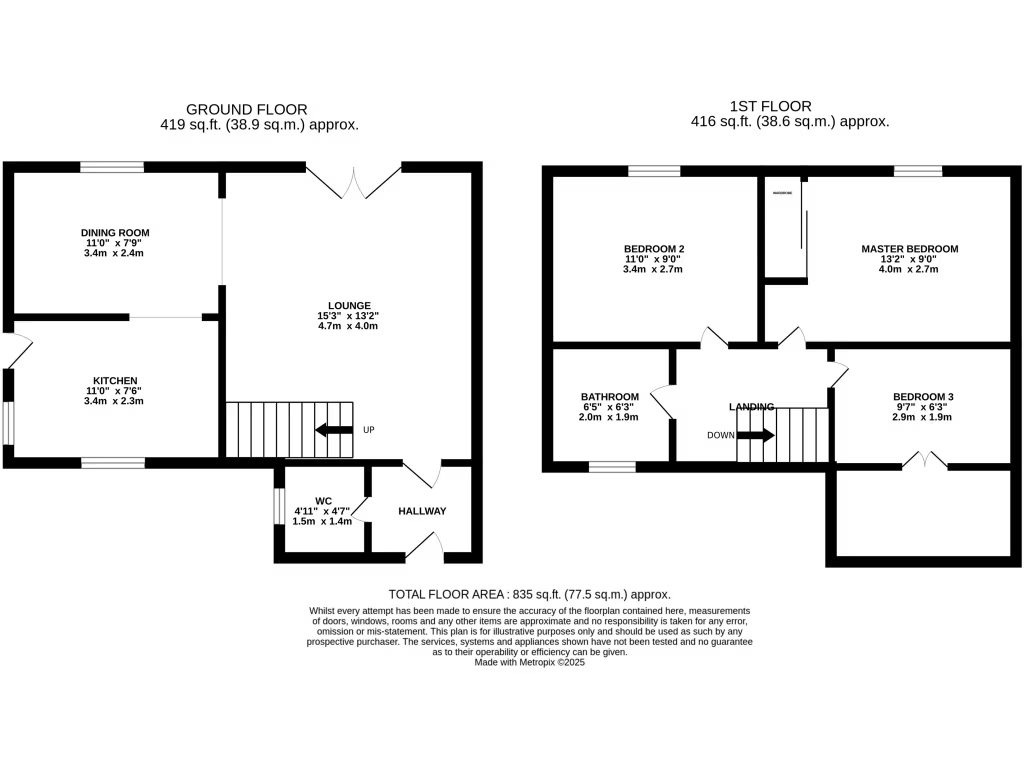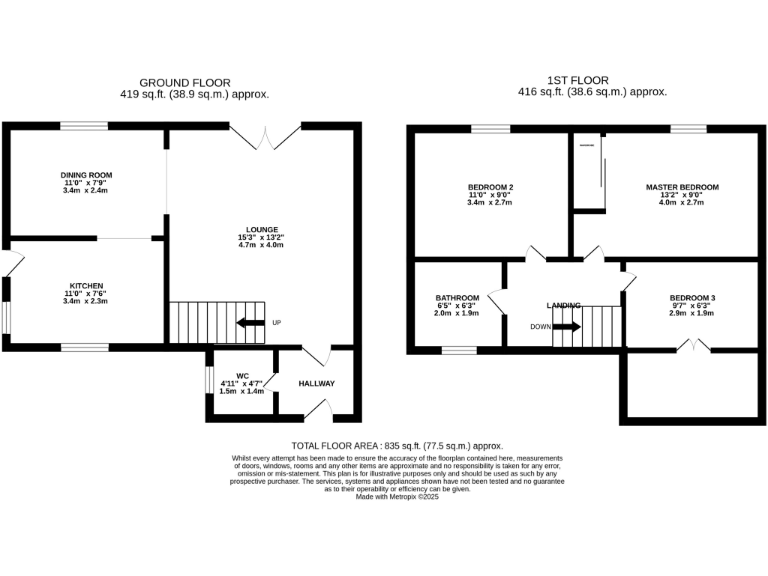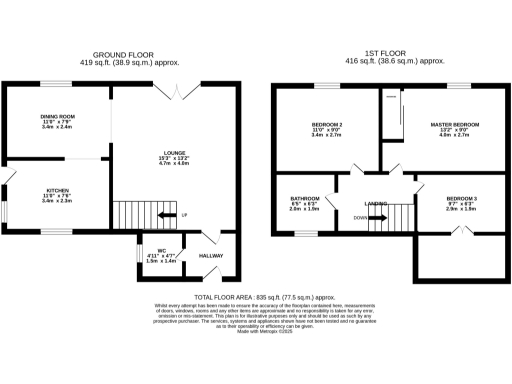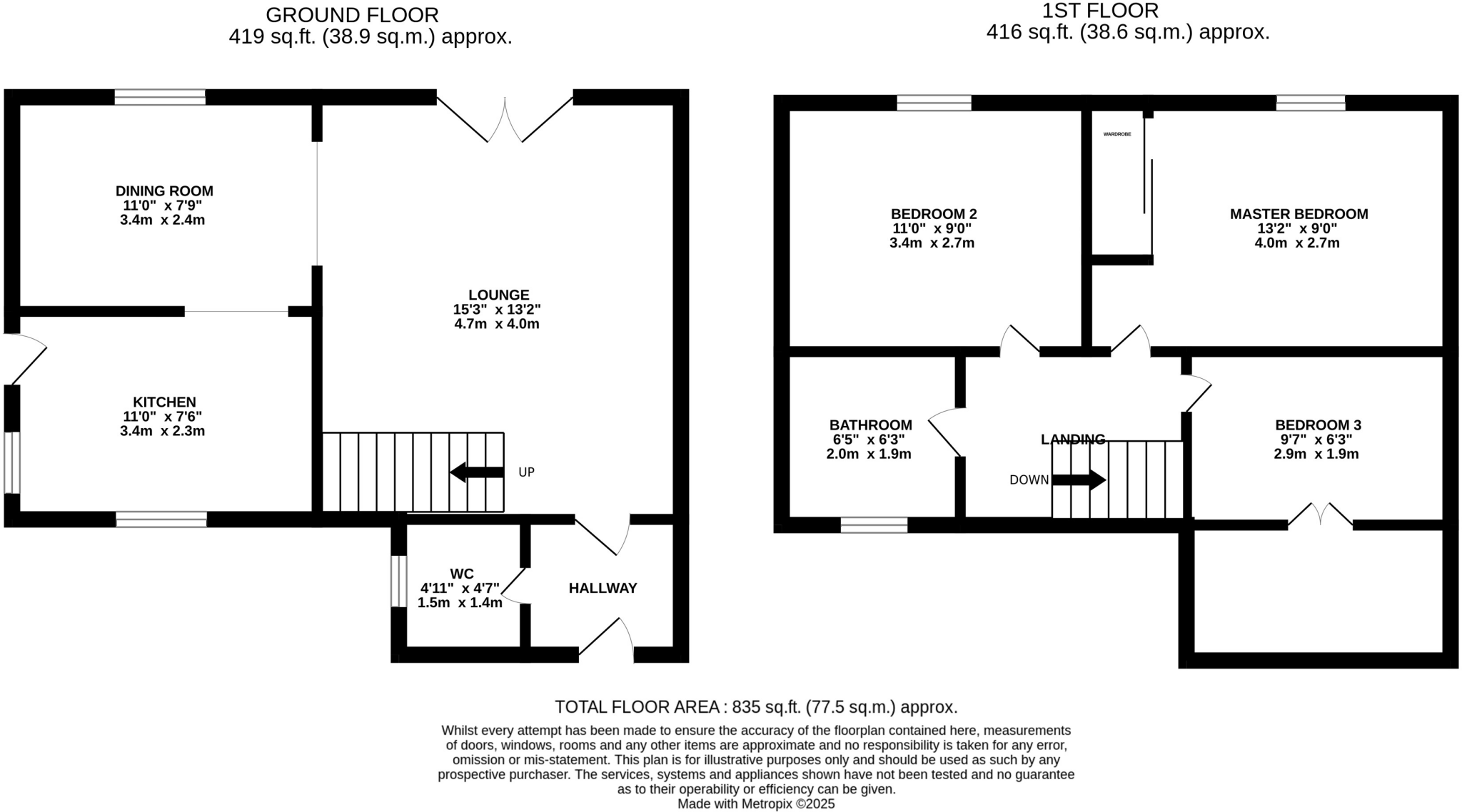Summary - 176 BERECHURCH HALL ROAD COLCHESTER CO2 9PN
3 bed 1 bath Detached
Well-presented three-bedroom detached house with large garden and garage, close to schools and transport..
Detached three-bedroom home with open-plan lounge/diner
Large rear garden, big patio and balcony off bedroom three
Detached garage plus off-street driveway parking
Well-presented interior with contemporary fitted kitchen
Main heating: room heaters and wood logs, no central heating
Solid brick walls assumed uninsulated — potential insulation needed
Single family bathroom and one ground-floor cloakroom only
Freehold tenure; guide price £300,000–£335,000
This three-bedroom detached home on Berechurch Hall Road offers straightforward family living in a well-connected Colchester suburb. The layout includes an open-plan lounge/diner, a modern kitchen with integrated appliances, and three generous bedrooms — the third with doors onto a small balcony. Outside, a large rear garden, substantial patio, detached garage and driveway provide practical outdoor space and off-street parking.
The property is presented well internally and suits buyers wanting a ready-to-move-into family home close to schools, shops and transport links. Freehold tenure and a moderate council tax band add to its practical appeal; the guide price range is £300,000–£335,000.
Be aware of a few practical considerations: main heating currently relies on room heaters and wood logs rather than a gas central heating system, and the external walls are original solid brick (assumed uninsulated) — improving insulation and installing central heating would be likely if long-term running costs are a priority. There is a single family bathroom and one downstairs cloakroom only.
Overall this is a solid suburban family property offering comfortable living space and a generous garden, with scope for energy efficiency upgrades and minor modernisation to suit longer-term needs.
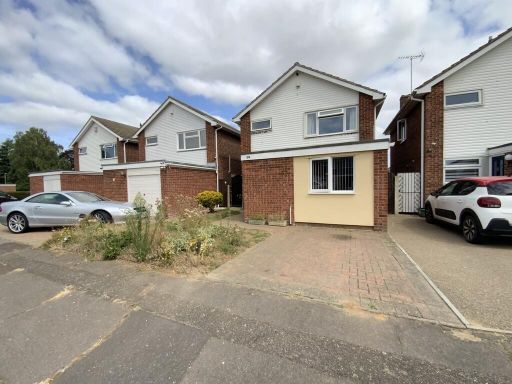 3 bedroom detached house for sale in Crosstree Walk, Colchester, CO2 — £350,000 • 3 bed • 1 bath • 928 ft²
3 bedroom detached house for sale in Crosstree Walk, Colchester, CO2 — £350,000 • 3 bed • 1 bath • 928 ft²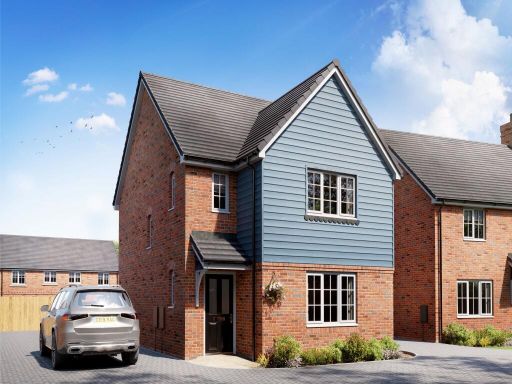 3 bedroom detached house for sale in St Michael's Place,
Berechurch Road,
Colchester,
Essex,
CO2 9PN, CO2 — £379,995 • 3 bed • 1 bath • 318 ft²
3 bedroom detached house for sale in St Michael's Place,
Berechurch Road,
Colchester,
Essex,
CO2 9PN, CO2 — £379,995 • 3 bed • 1 bath • 318 ft²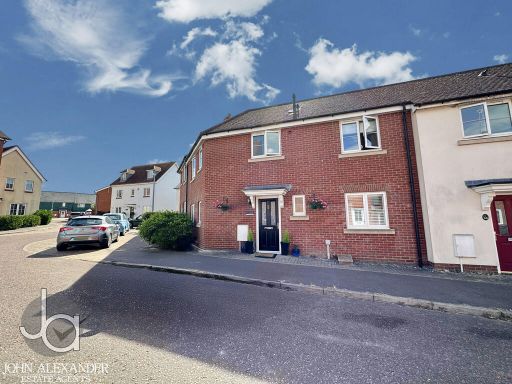 3 bedroom terraced house for sale in Dickenson Road, Colchester, CO4 — £325,000 • 3 bed • 2 bath • 844 ft²
3 bedroom terraced house for sale in Dickenson Road, Colchester, CO4 — £325,000 • 3 bed • 2 bath • 844 ft²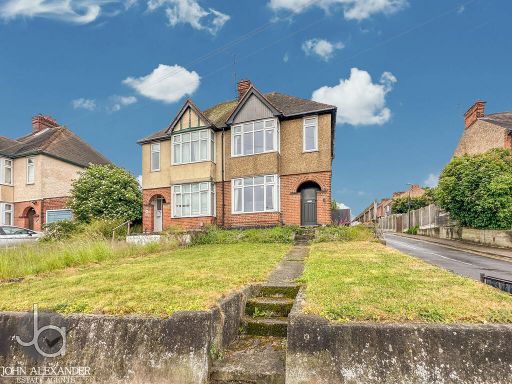 3 bedroom semi-detached house for sale in Ipswich Road, Colchester, CO4 — £300,000 • 3 bed • 1 bath • 681 ft²
3 bedroom semi-detached house for sale in Ipswich Road, Colchester, CO4 — £300,000 • 3 bed • 1 bath • 681 ft²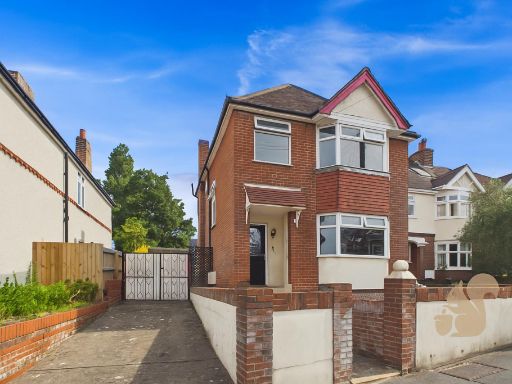 4 bedroom detached house for sale in Maldon Road, Colchester, CO3 — £450,000 • 4 bed • 2 bath • 1134 ft²
4 bedroom detached house for sale in Maldon Road, Colchester, CO3 — £450,000 • 4 bed • 2 bath • 1134 ft²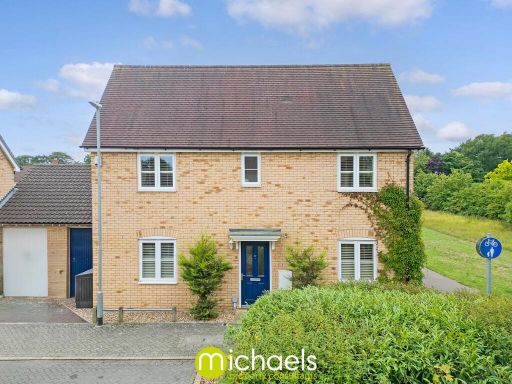 3 bedroom detached house for sale in Fowler Road, Colchester, CO2 — £375,000 • 3 bed • 3 bath • 1667 ft²
3 bedroom detached house for sale in Fowler Road, Colchester, CO2 — £375,000 • 3 bed • 3 bath • 1667 ft²