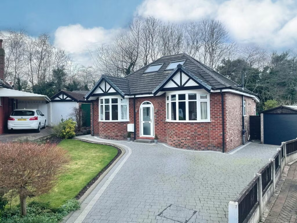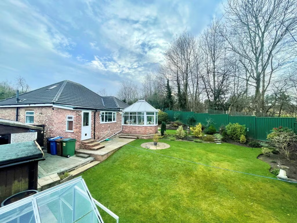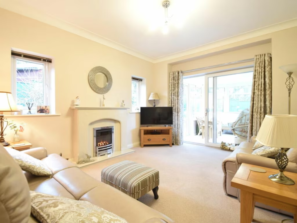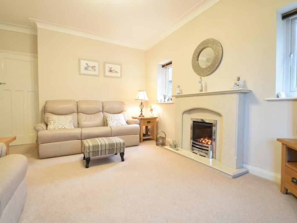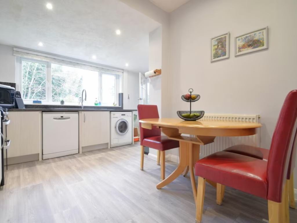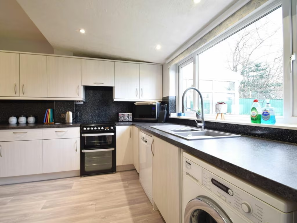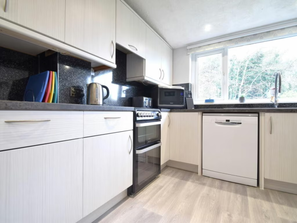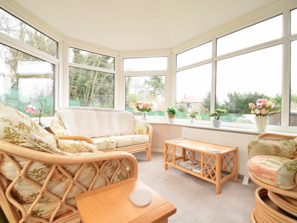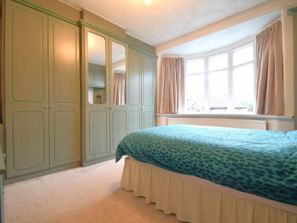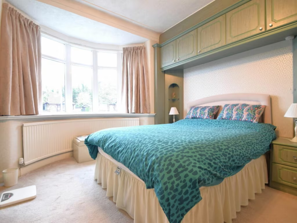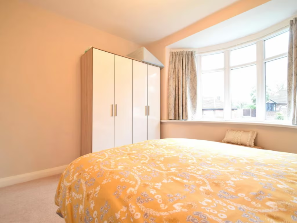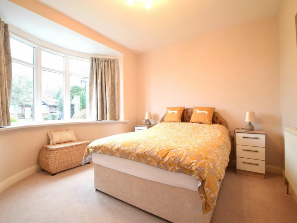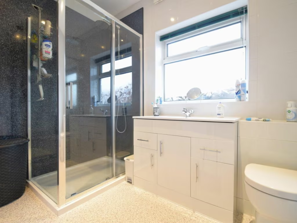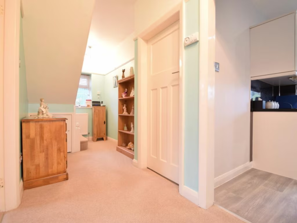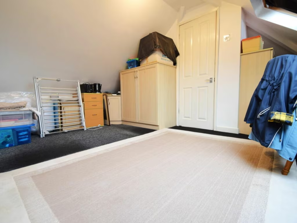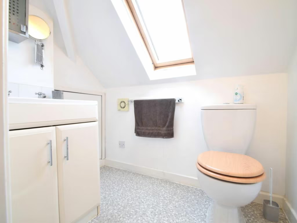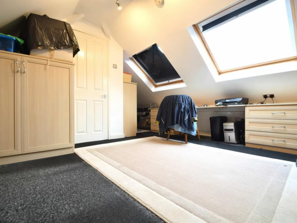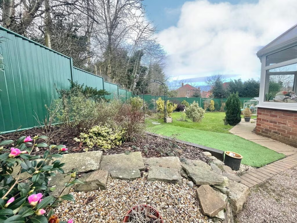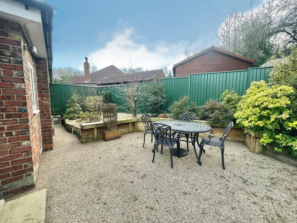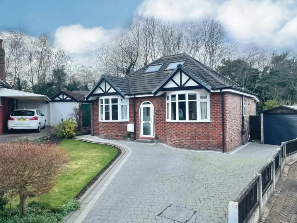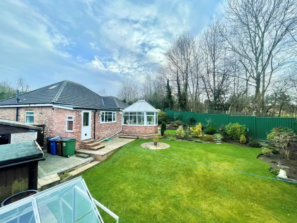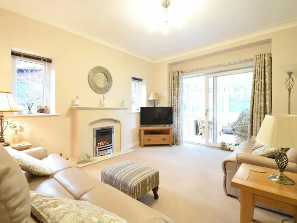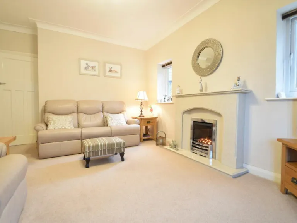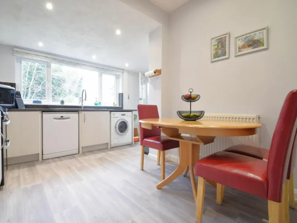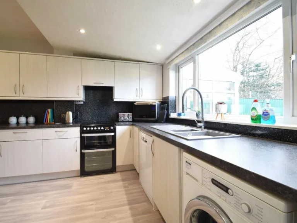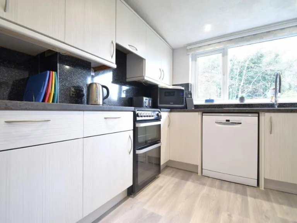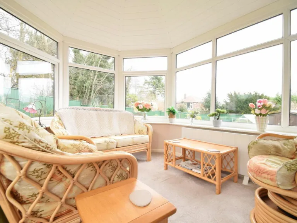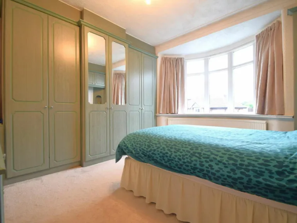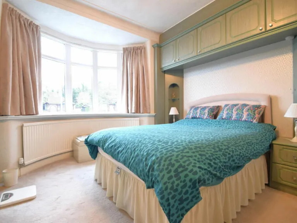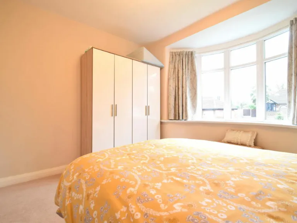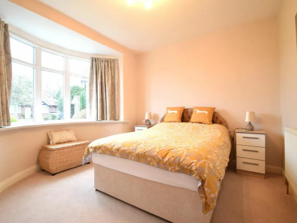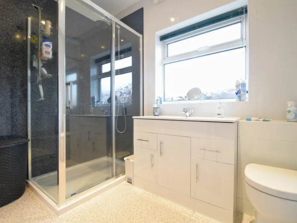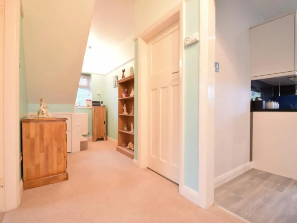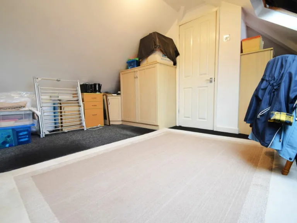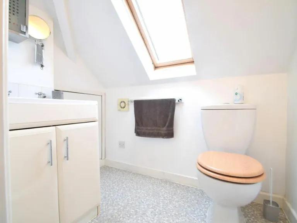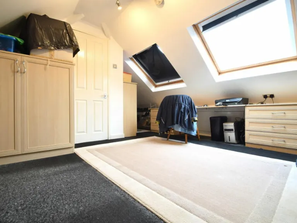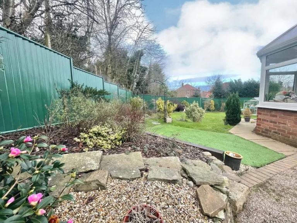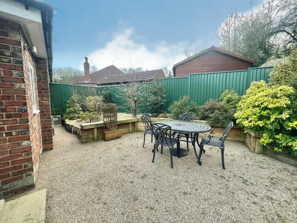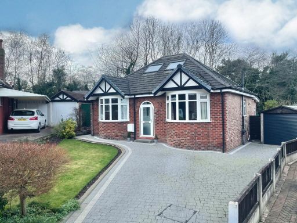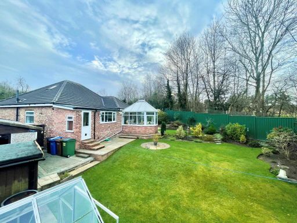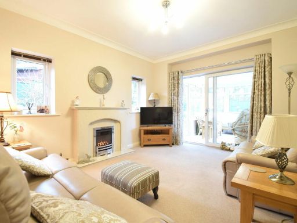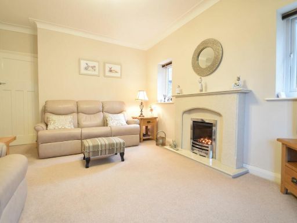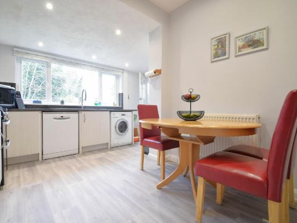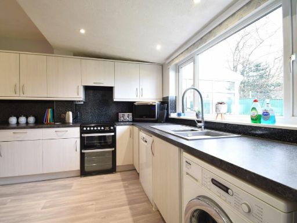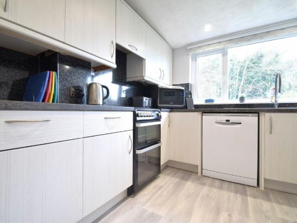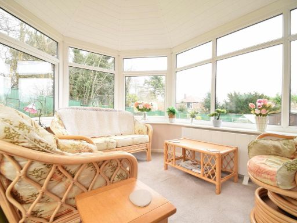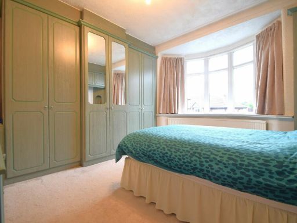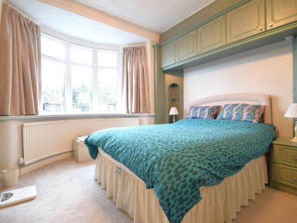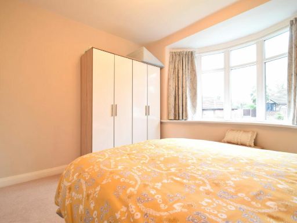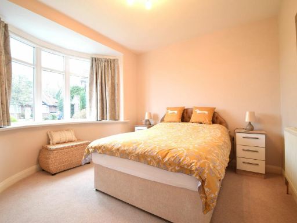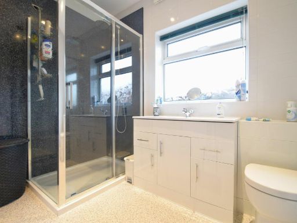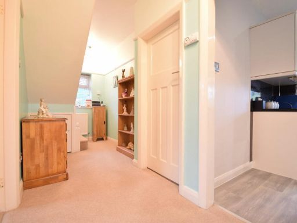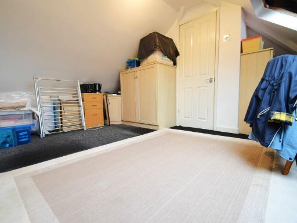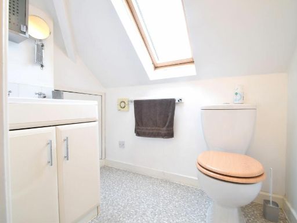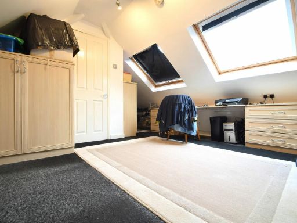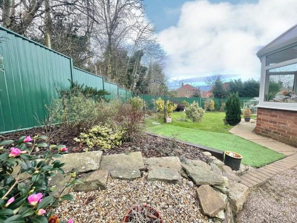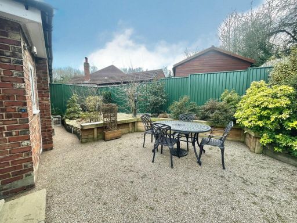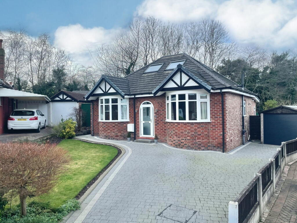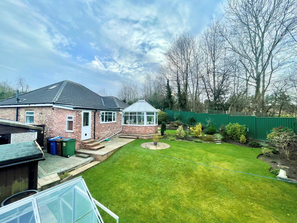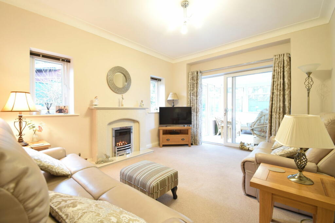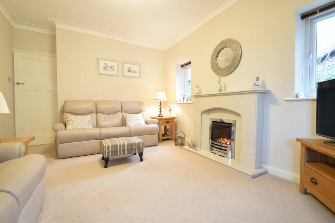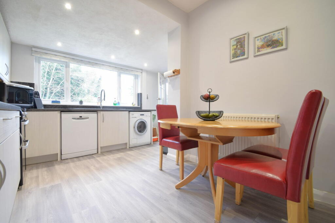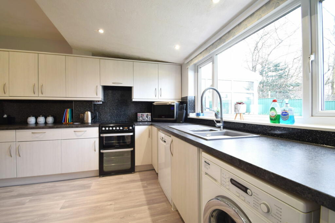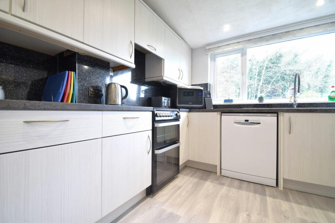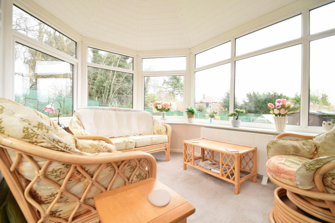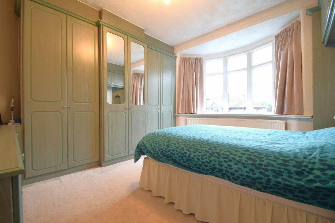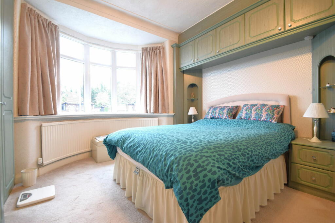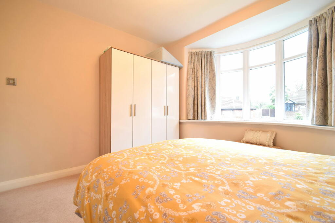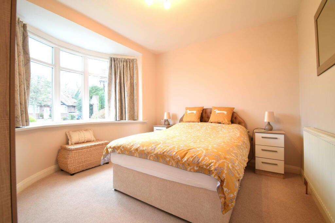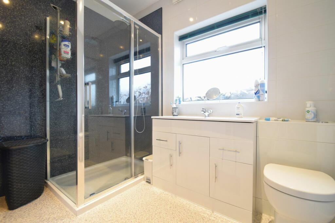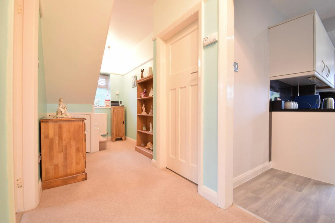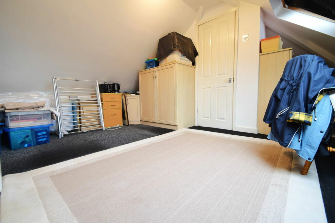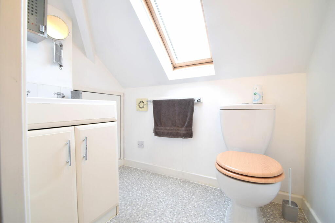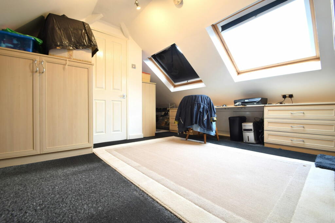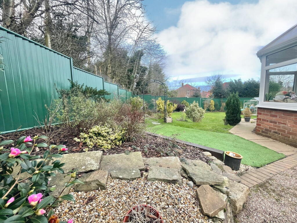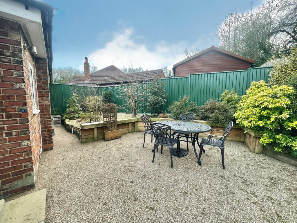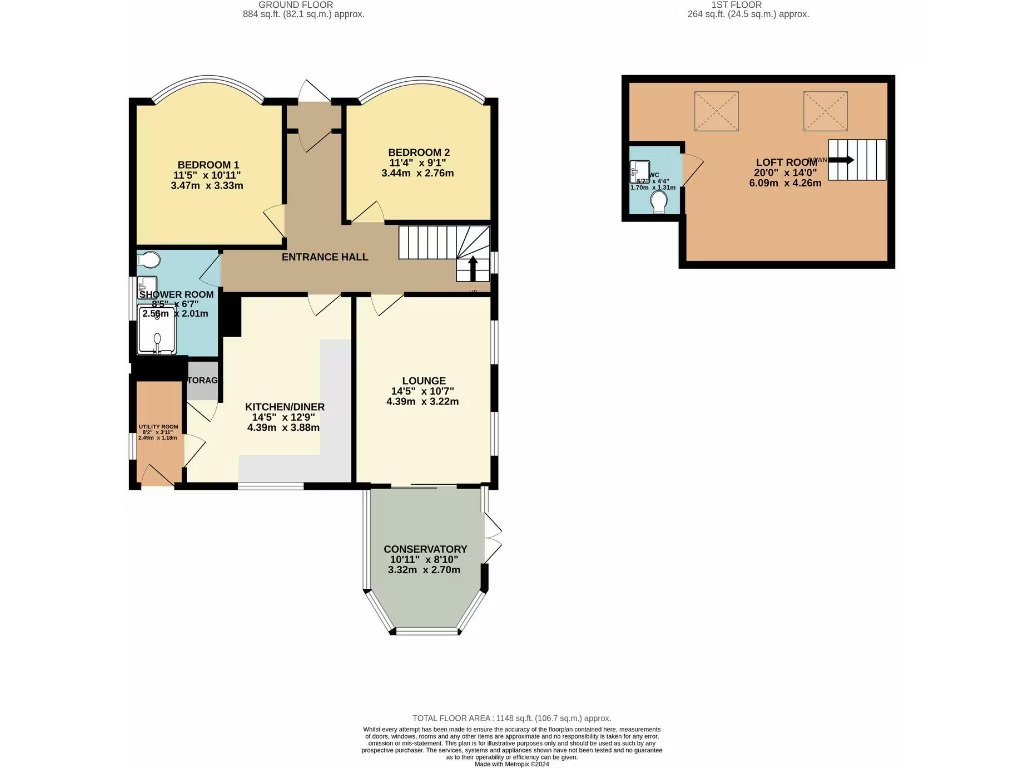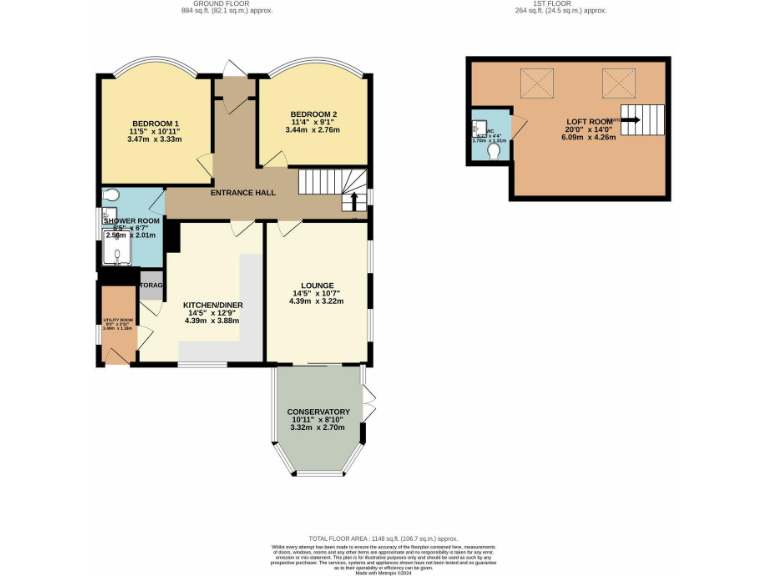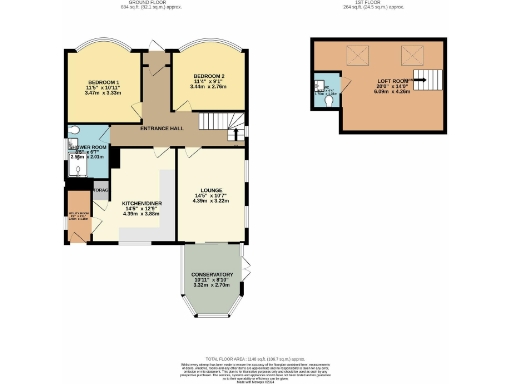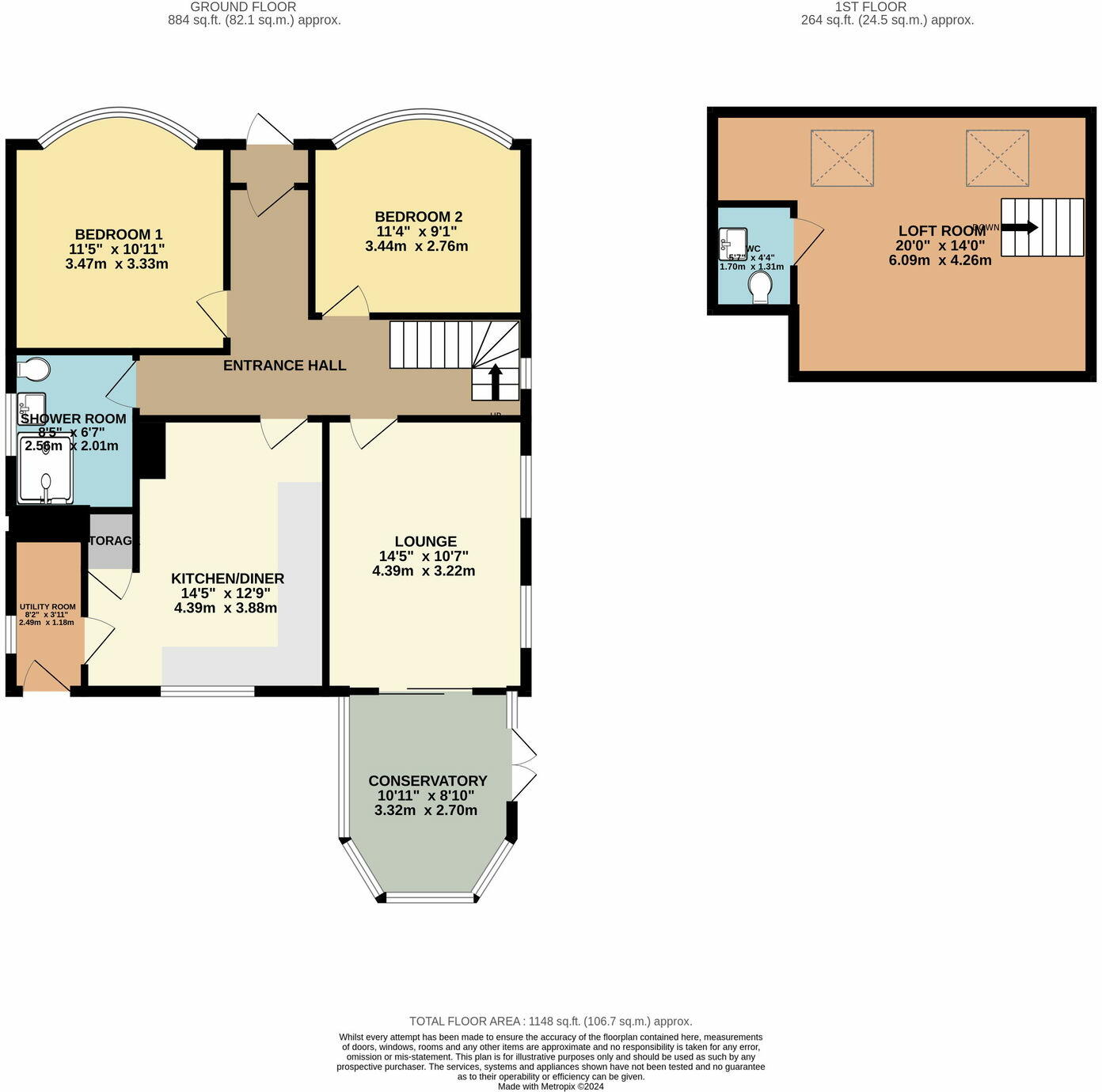Summary - 22 MALVERN AVENUE GATLEY CHEADLE SK8 4HT
2 bed 1 bath Detached Bungalow
Large plot, stunning garden and garage near Gatley village and station.
Extended detached bungalow at head of cul-de-sac
Set at the head of a quiet cul-de-sac, this extended detached bungalow sits on a large, well-landscaped plot close to Gatley village and the train station. The home blends period character—bay windows and a Tudor-style exterior—with a contemporary dining kitchen and modern shower room, offering comfortable single-storey living with useful additional space in the loft.
The living room flows through sliding doors into a high-ceiling conservatory that overlooks the show-piece rear garden, creating a bright informal living and entertaining zone. Two double bedrooms sit to the front, the master with fitted wardrobes; stairs lead to a loft room with Velux windows suitable as an occasional bedroom or home office but with sloping ceilings and restricted headroom.
Practical strengths include extensive block-paved off-street parking, a detached garage with electric up-and-over door, and a separate utility area off the kitchen. Broadband options are strong and local schools score well, making the house a sensible choice for families and downsizers seeking a low-crime, affluent neighbourhood.
Drawbacks to note: accommodation is effectively two bedrooms plus an occasional loft room rather than a full first-floor bedroom; there is a single modern shower room only. Prospective buyers should consider the loft’s limited headroom when assessing long-term needs or conversion potential.
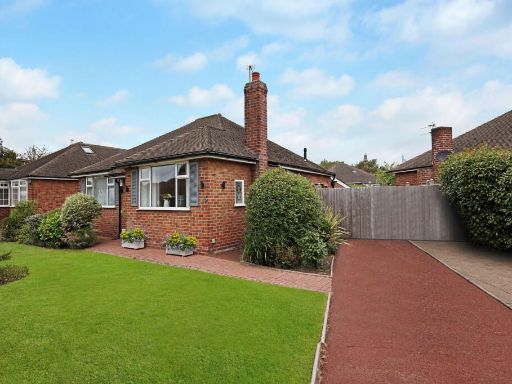 2 bedroom detached bungalow for sale in Wensleydale Avenue, Cheadle, SK8 1QJ, SK8 — £435,000 • 2 bed • 1 bath • 747 ft²
2 bedroom detached bungalow for sale in Wensleydale Avenue, Cheadle, SK8 1QJ, SK8 — £435,000 • 2 bed • 1 bath • 747 ft²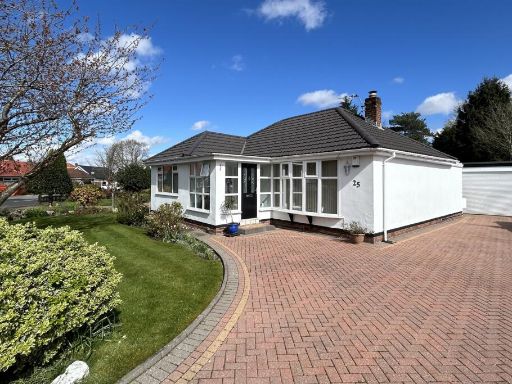 2 bedroom detached bungalow for sale in Silverdale Road, Gatley, SK8 — £405,000 • 2 bed • 1 bath • 852 ft²
2 bedroom detached bungalow for sale in Silverdale Road, Gatley, SK8 — £405,000 • 2 bed • 1 bath • 852 ft²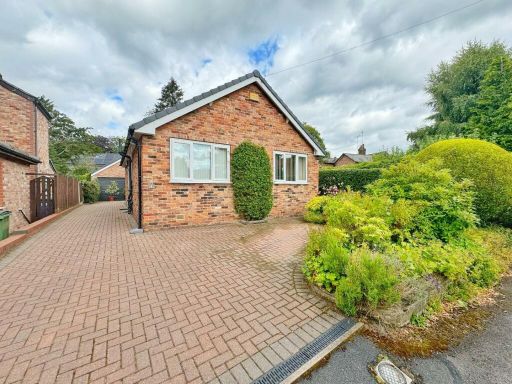 2 bedroom detached bungalow for sale in Ripley Avenue, Cheadle Hulme, SK8 — £450,000 • 2 bed • 1 bath • 1080 ft²
2 bedroom detached bungalow for sale in Ripley Avenue, Cheadle Hulme, SK8 — £450,000 • 2 bed • 1 bath • 1080 ft²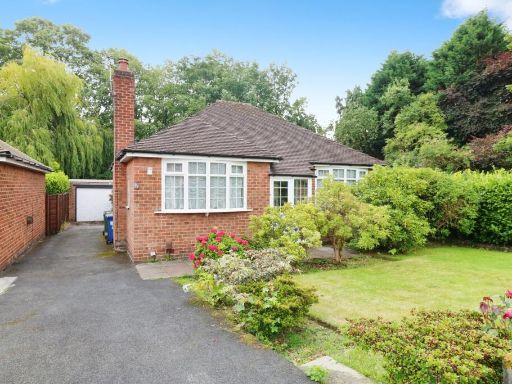 2 bedroom bungalow for sale in Airedale Close, Cheadle, Greater Manchester, SK8 — £375,000 • 2 bed • 1 bath • 768 ft²
2 bedroom bungalow for sale in Airedale Close, Cheadle, Greater Manchester, SK8 — £375,000 • 2 bed • 1 bath • 768 ft²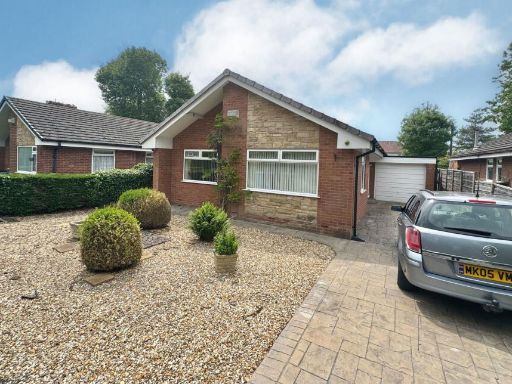 3 bedroom detached bungalow for sale in Rimsdale Close, Gatley, SK8 — £375,000 • 3 bed • 1 bath • 703 ft²
3 bedroom detached bungalow for sale in Rimsdale Close, Gatley, SK8 — £375,000 • 3 bed • 1 bath • 703 ft²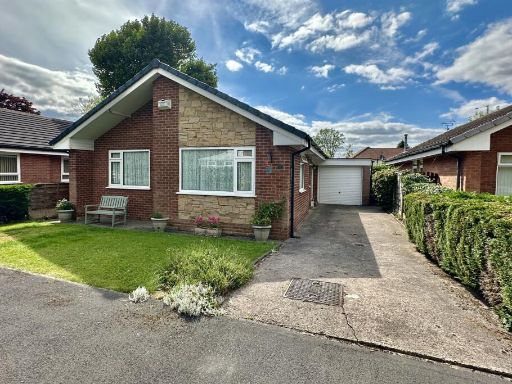 2 bedroom detached bungalow for sale in Rimsdale Close, Gatley, SK8 — £375,000 • 2 bed • 1 bath • 1074 ft²
2 bedroom detached bungalow for sale in Rimsdale Close, Gatley, SK8 — £375,000 • 2 bed • 1 bath • 1074 ft²