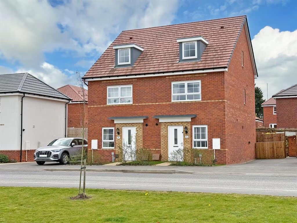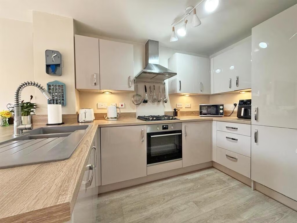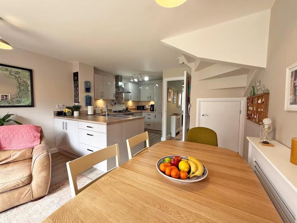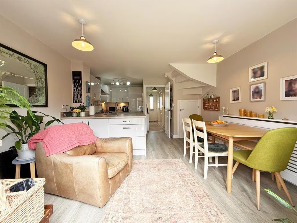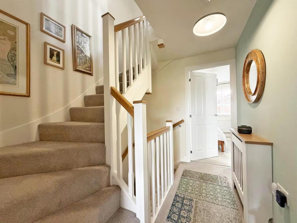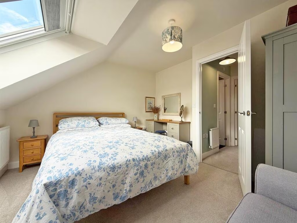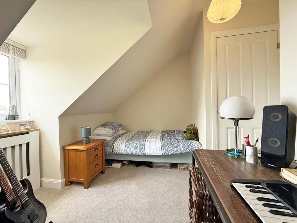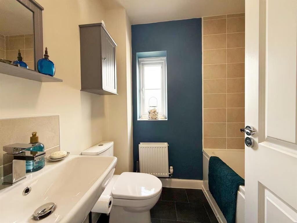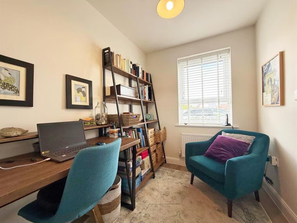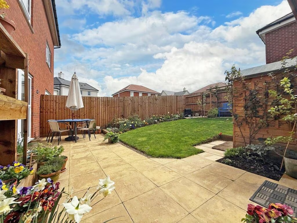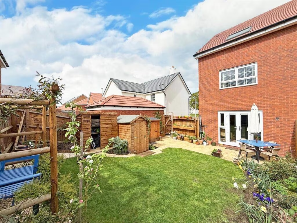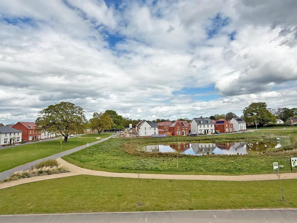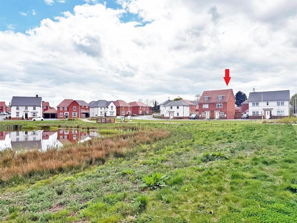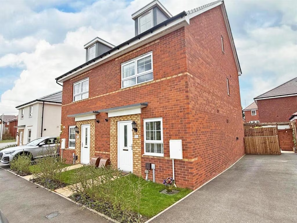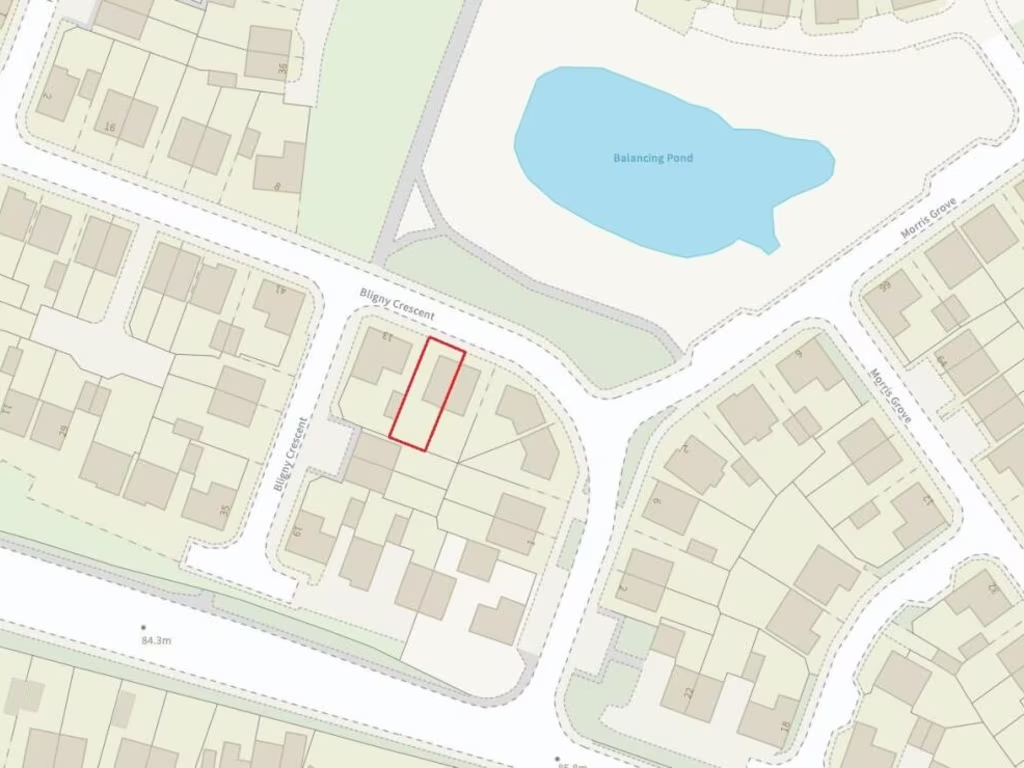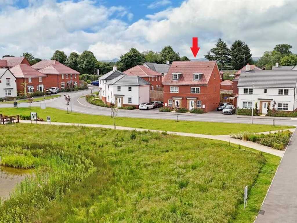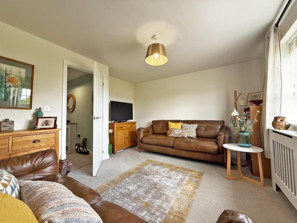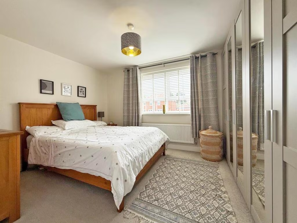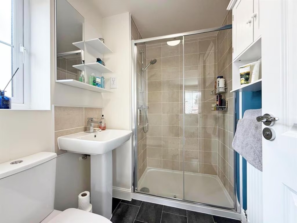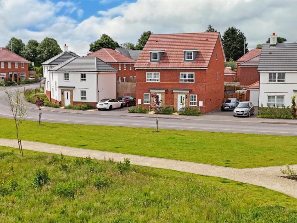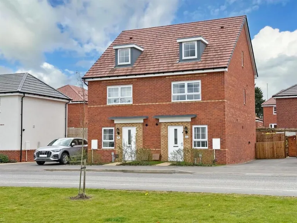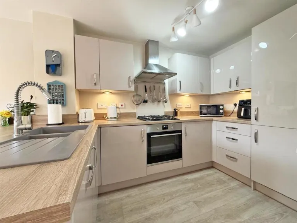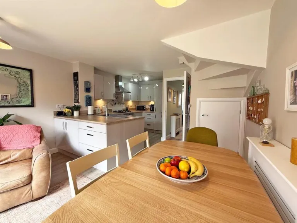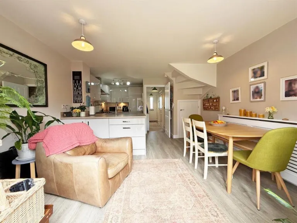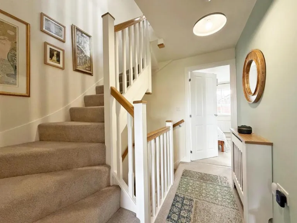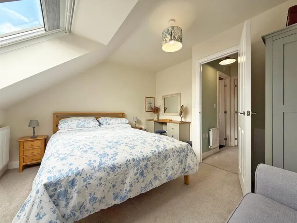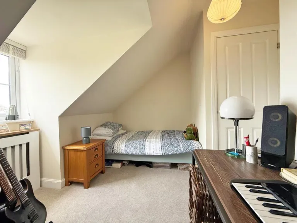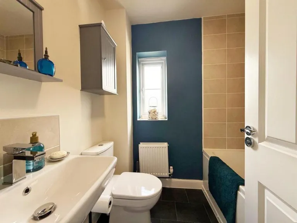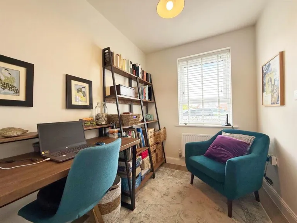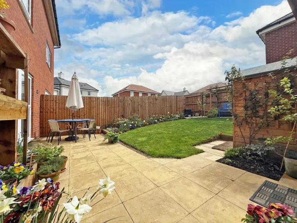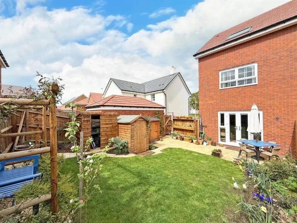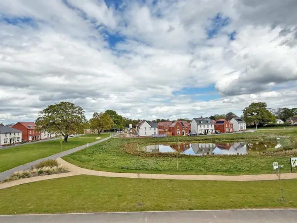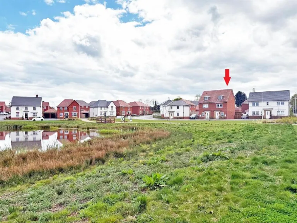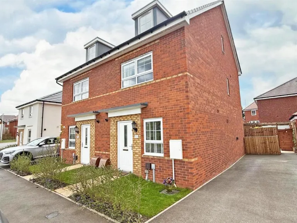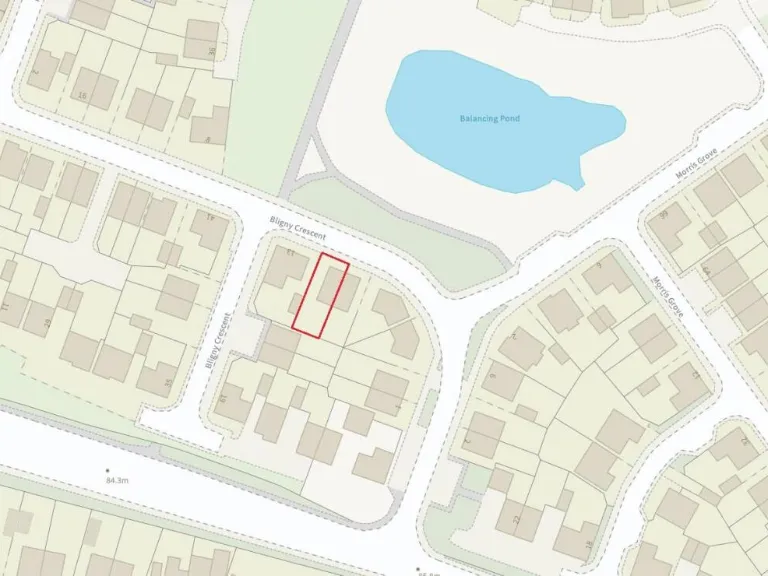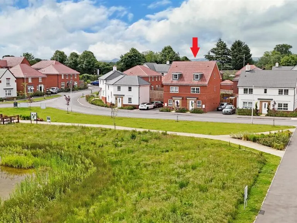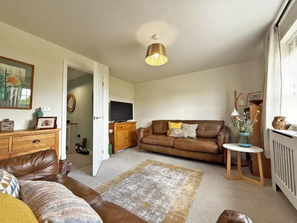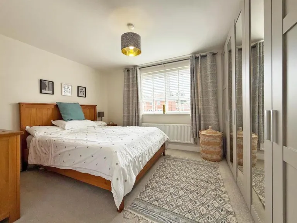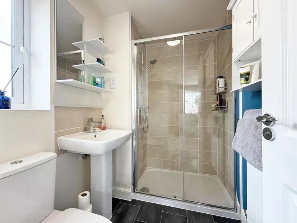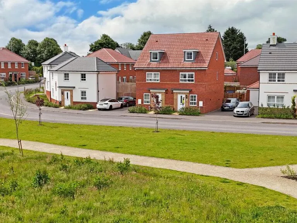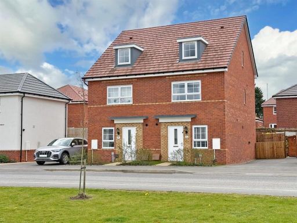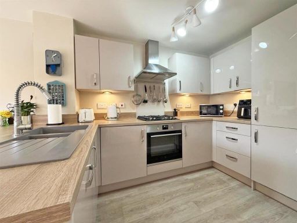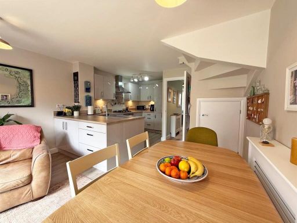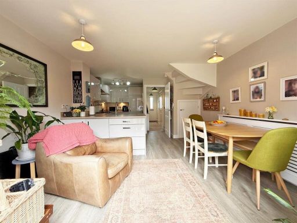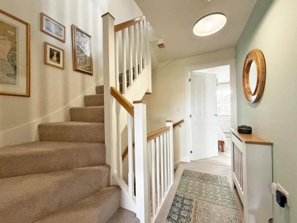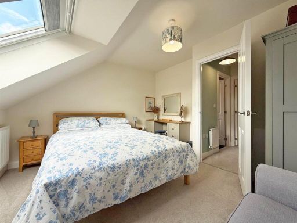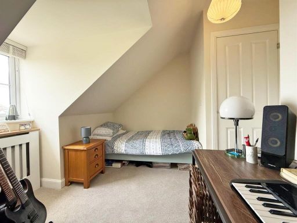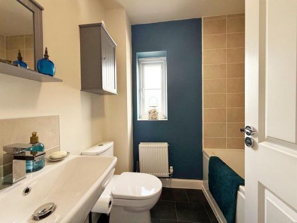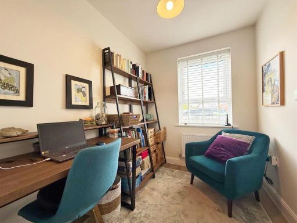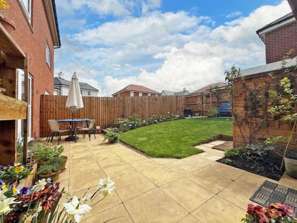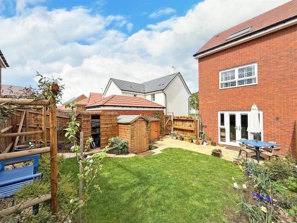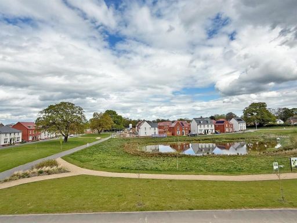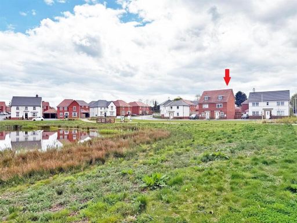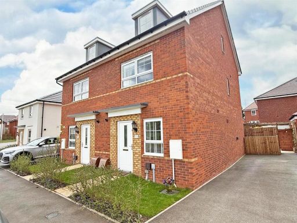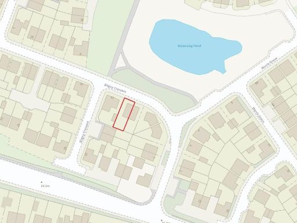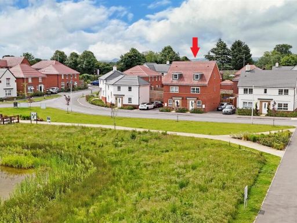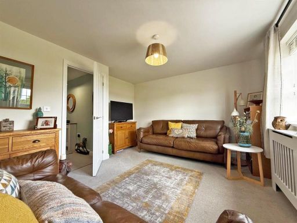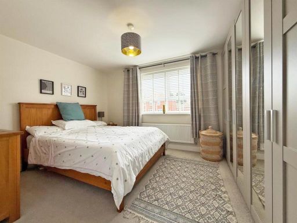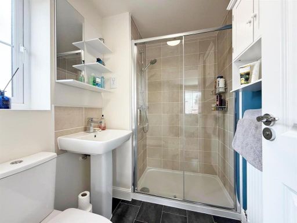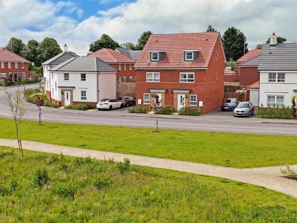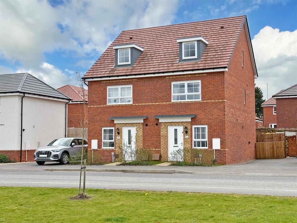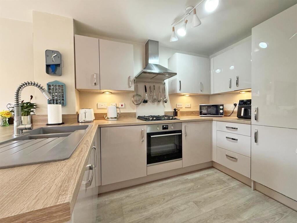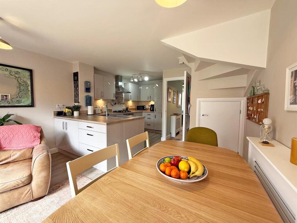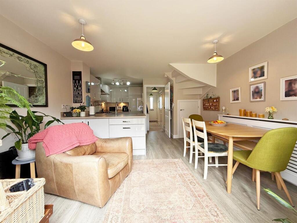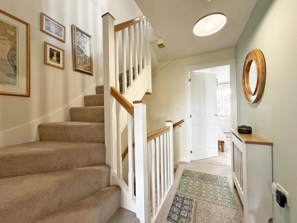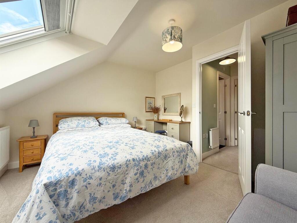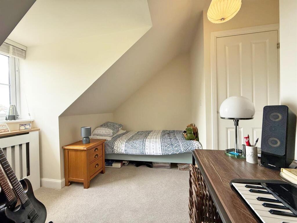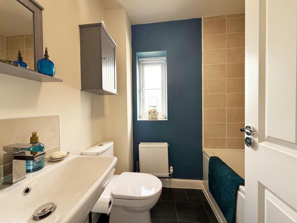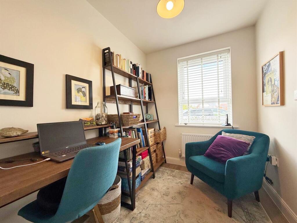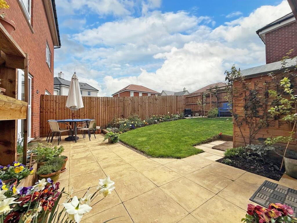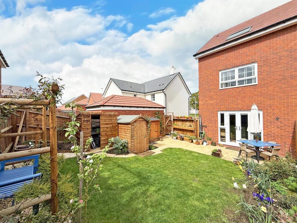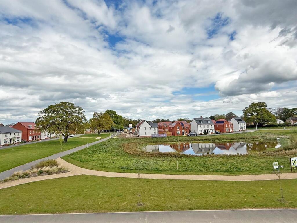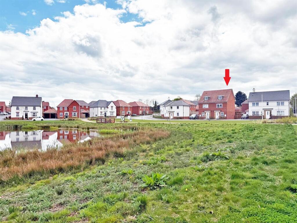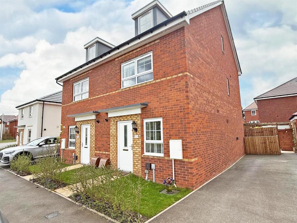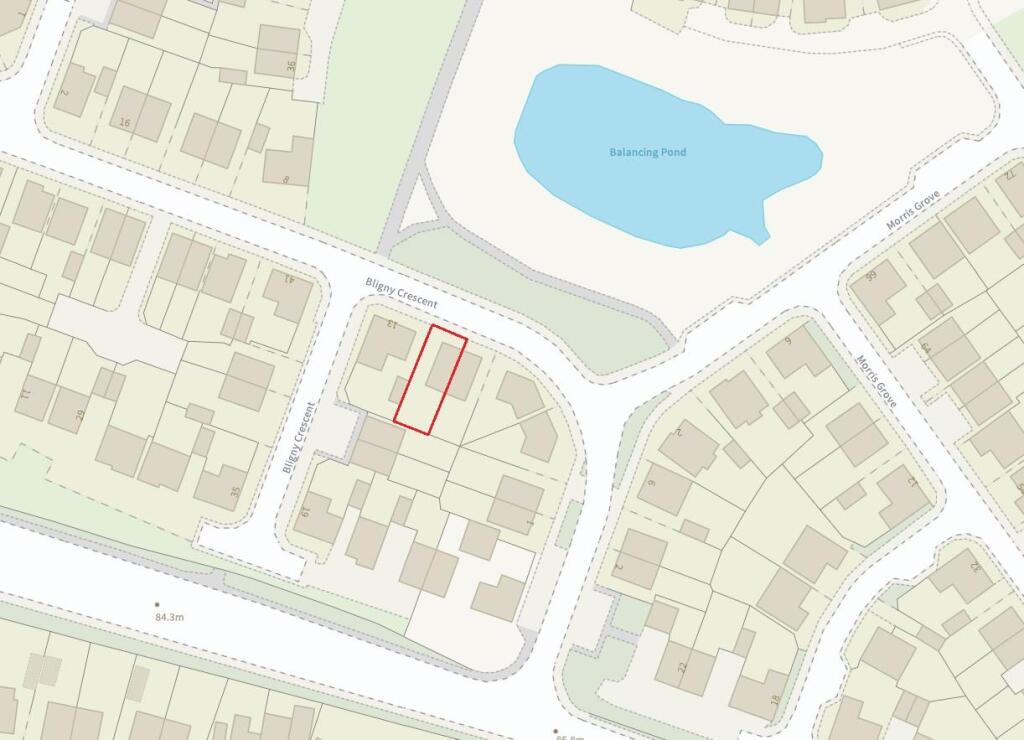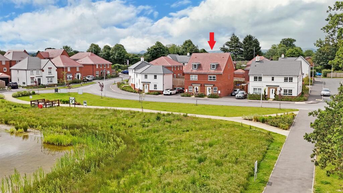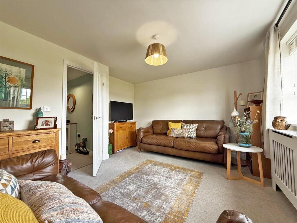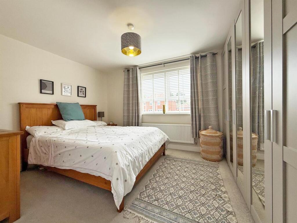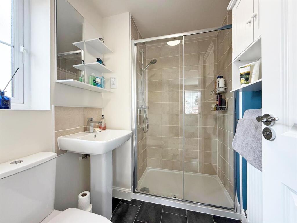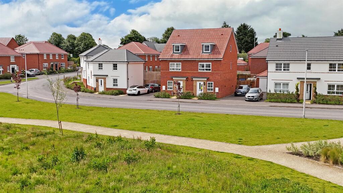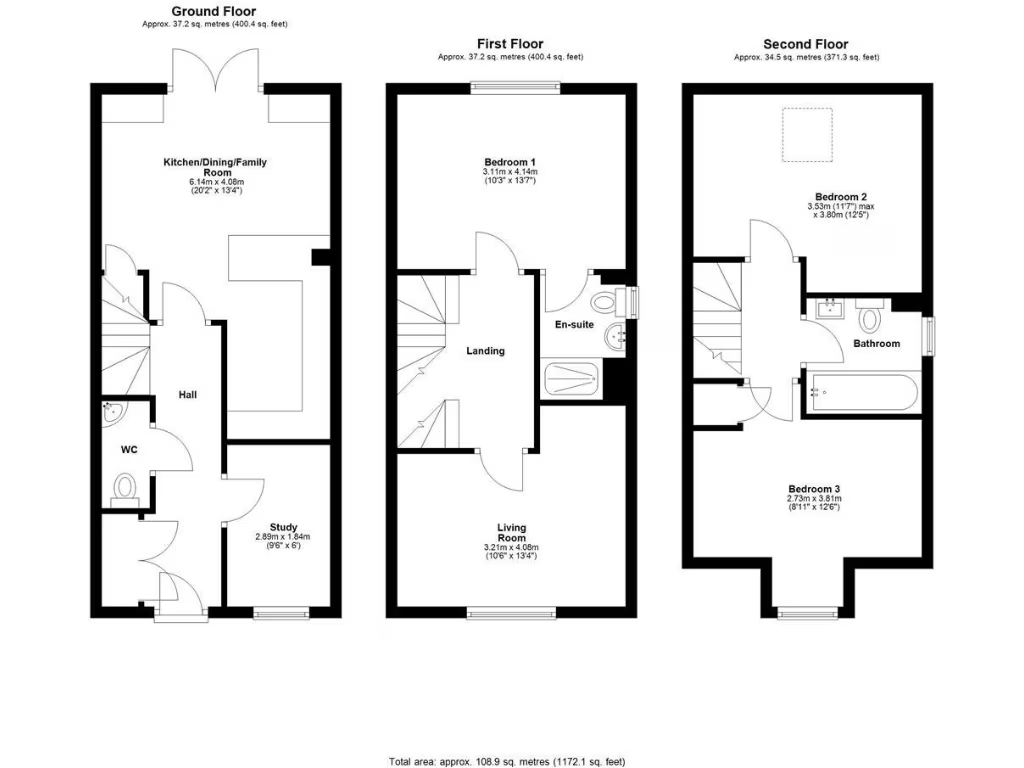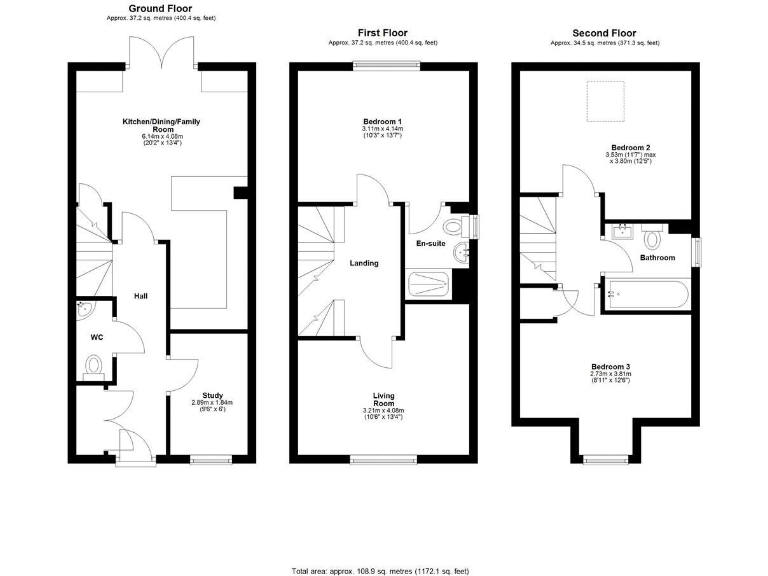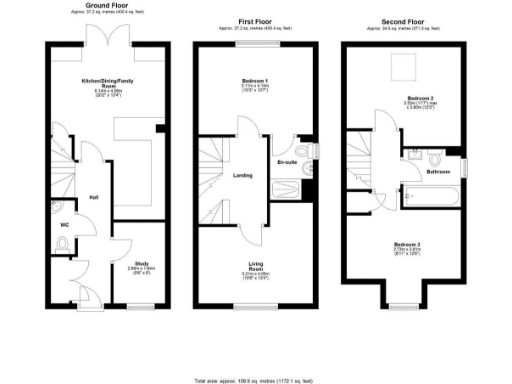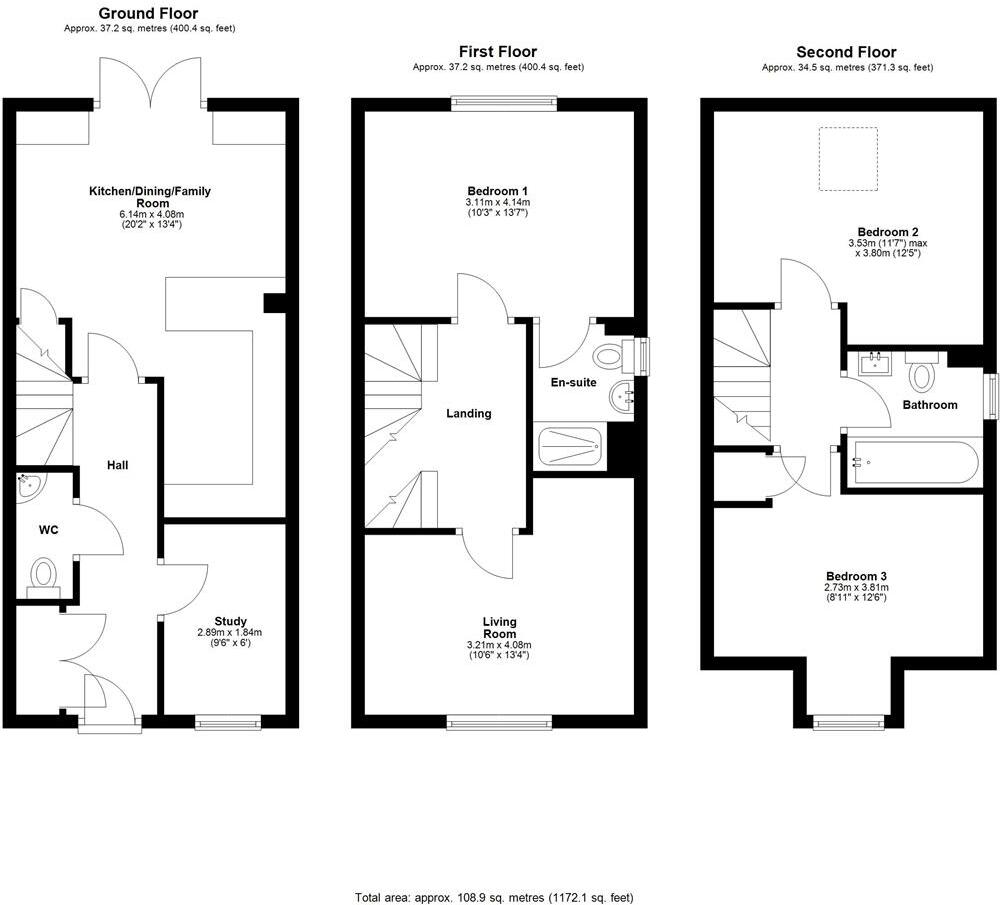Summary - 11 Bligny Crescent, Bicton Heath, Shrewsbury SY3 5FE
South-facing landscaped rear garden with paved sun terrace
Open-plan kitchen/dining/family room with integrated appliances
Driveway parking for about two cars; three garden stores included
Ground-floor study usable as fourth bedroom
EPC B, gas central heating, double glazed windows
Built 2022; remaining NHBC warranty approximately eight years
Small plot and multi-storey layout may challenge mobility needs
Fast broadband, low crime, close to shops and Oxon Primary School
This recently built (2022) four-bedroom semi-detached house offers practical family living across three storeys in Bicton Heath, Shrewsbury. The open-plan kitchen/dining/family room and full‑length glazed doors create a bright ground-floor hub that opens onto a south-facing lawn and paved sun terrace overlooking parkland and a wildlife pond. Integrated kitchen appliances, a fitted under-stairs larder and three garden stores (including a custom bike store) add everyday convenience.
The layout suits families needing flexible space: ground-floor study that can serve as a fourth bedroom, first-floor living room and main bedroom with en suite, plus two further double bedrooms on the second floor. The home is warm and efficient with gas central heating, double glazing and an EPC rating of B. Driveway parking for about two cars and fast broadband support modern home working.
Buyers should note the plot is small and the property’s three-storey layout may be less convenient for those with limited mobility. The development retains eight years of the NHBC warranty rather than a full new-build period. Council tax is moderate; flood risk is low. Overall this freehold house will suit growing families wanting a contemporary, low-maintenance home close to shops, Oxon Primary and parkland, but it requires acceptance of a compact garden and multi-level living.
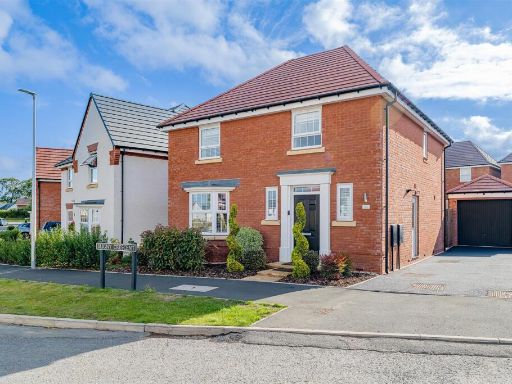 4 bedroom detached house for sale in 6 Bligny Crescent, Bicton Heath, Shrewsbury, SY3 5FE, SY3 — £475,000 • 4 bed • 2 bath • 1423 ft²
4 bedroom detached house for sale in 6 Bligny Crescent, Bicton Heath, Shrewsbury, SY3 5FE, SY3 — £475,000 • 4 bed • 2 bath • 1423 ft²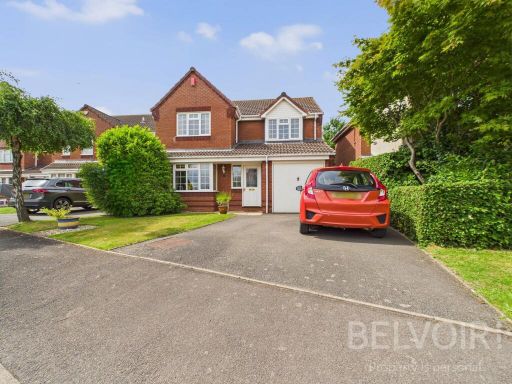 4 bedroom detached house for sale in Haresfield, Bicton Heath, Shrewsbury, SY3 — £400,000 • 4 bed • 2 bath • 1130 ft²
4 bedroom detached house for sale in Haresfield, Bicton Heath, Shrewsbury, SY3 — £400,000 • 4 bed • 2 bath • 1130 ft²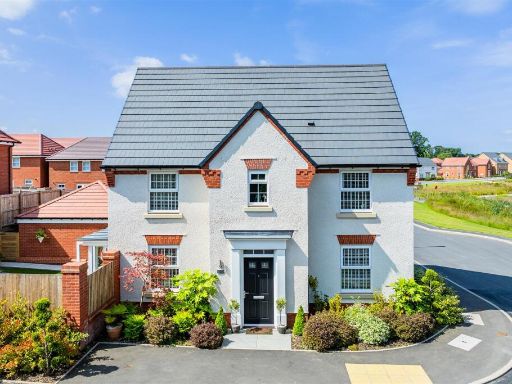 4 bedroom detached house for sale in 72 Morris Grove, Bicton Heath, Shrewsbury, SY3 5FP, SY3 — £450,000 • 4 bed • 2 bath • 1209 ft²
4 bedroom detached house for sale in 72 Morris Grove, Bicton Heath, Shrewsbury, SY3 5FP, SY3 — £450,000 • 4 bed • 2 bath • 1209 ft²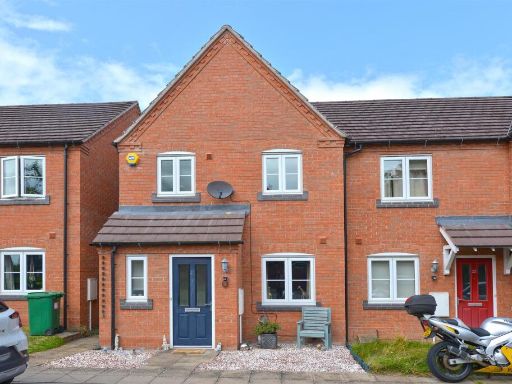 3 bedroom end of terrace house for sale in Barn Owl Way, Bicton Heath, Shrewsbury, SY3 — £255,000 • 3 bed • 2 bath • 808 ft²
3 bedroom end of terrace house for sale in Barn Owl Way, Bicton Heath, Shrewsbury, SY3 — £255,000 • 3 bed • 2 bath • 808 ft²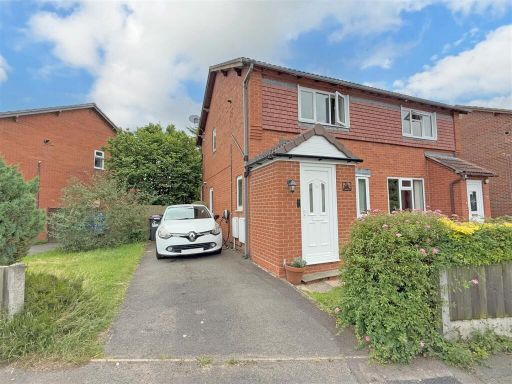 2 bedroom semi-detached house for sale in Pensfold, Bicton Heath, Shrewsbury, SY3 — £230,000 • 2 bed • 1 bath • 736 ft²
2 bedroom semi-detached house for sale in Pensfold, Bicton Heath, Shrewsbury, SY3 — £230,000 • 2 bed • 1 bath • 736 ft²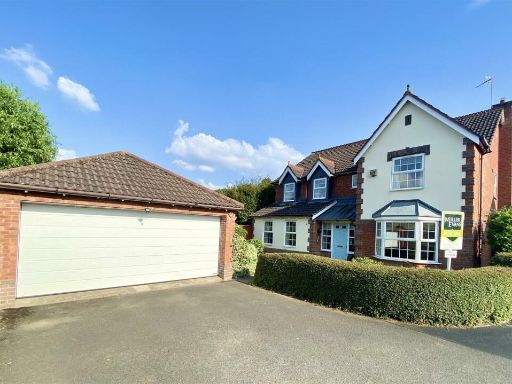 5 bedroom detached house for sale in 9 Cavendish Close, Bicton Heath, Shrewsbury, SY3 5PG, SY3 — £525,000 • 5 bed • 3 bath • 1487 ft²
5 bedroom detached house for sale in 9 Cavendish Close, Bicton Heath, Shrewsbury, SY3 5PG, SY3 — £525,000 • 5 bed • 3 bath • 1487 ft²