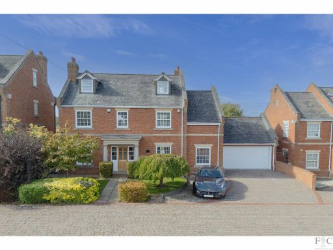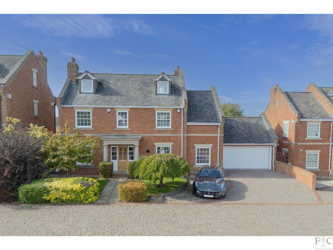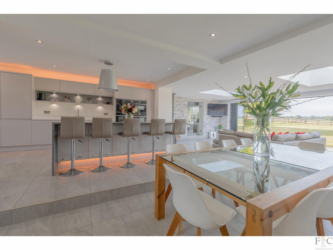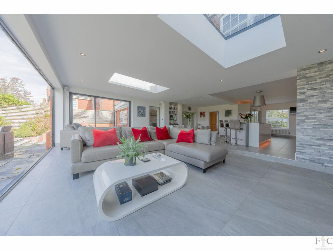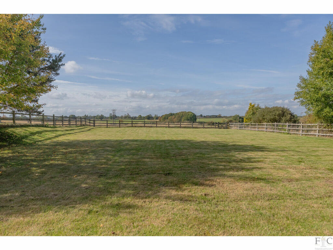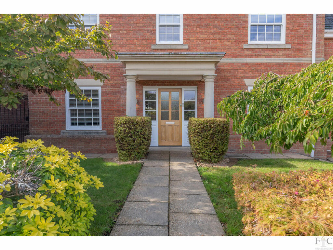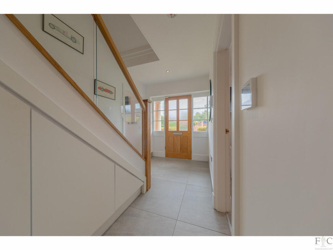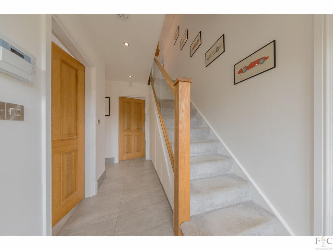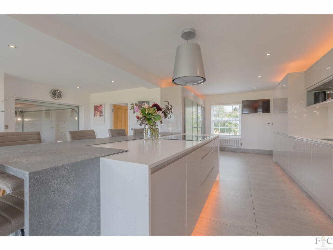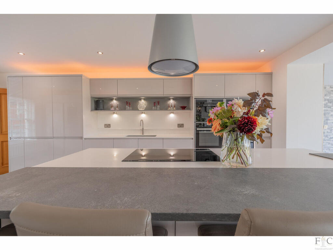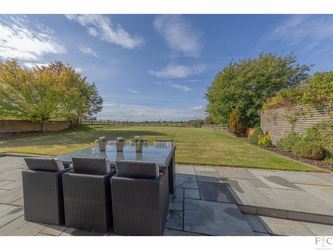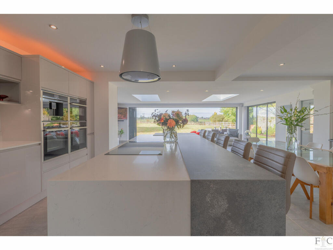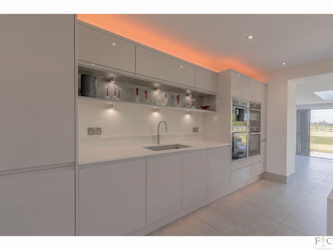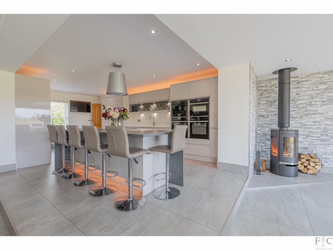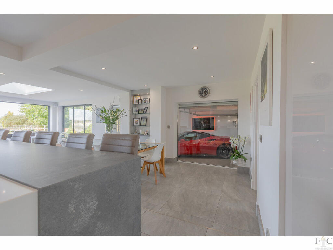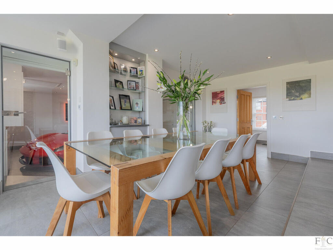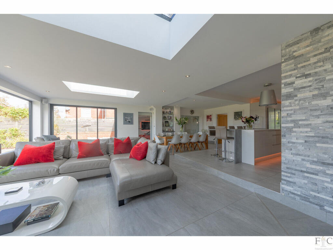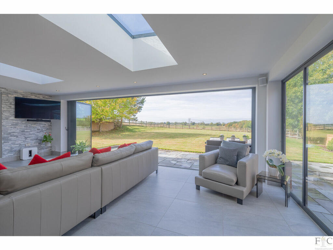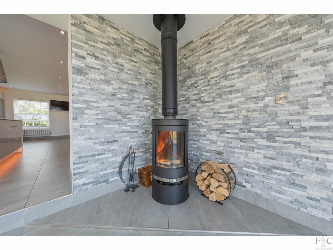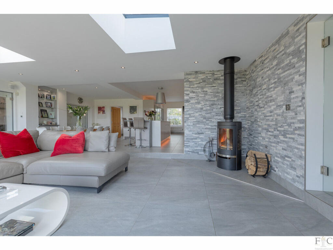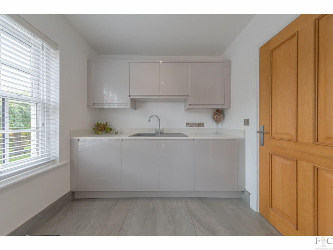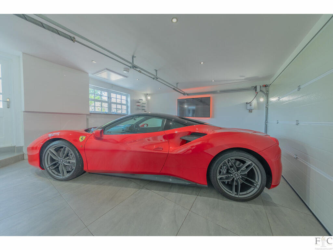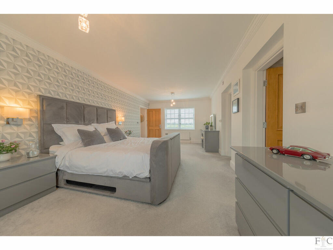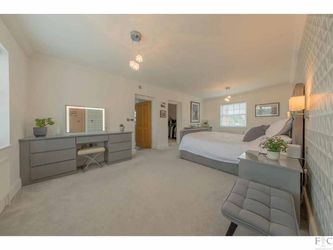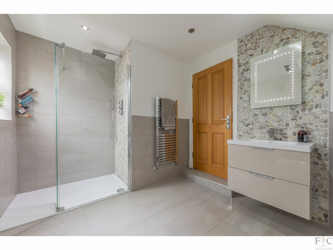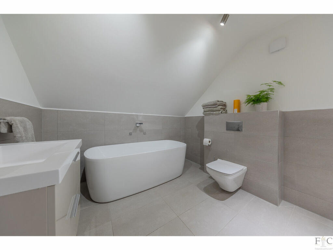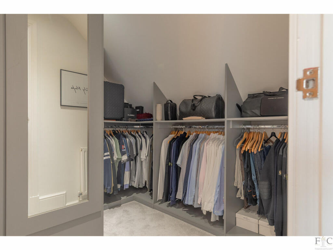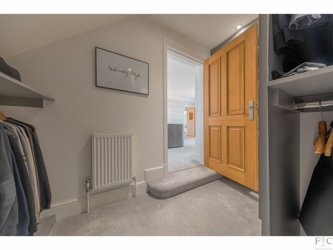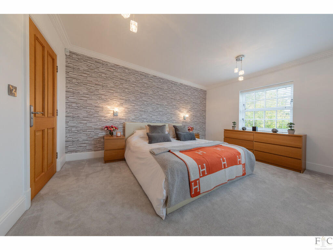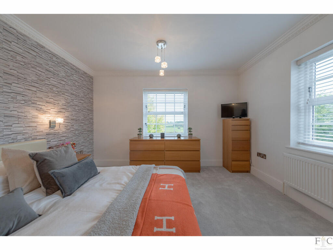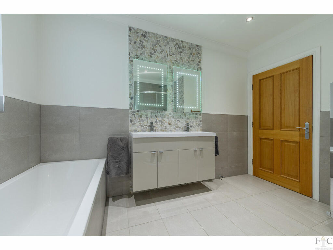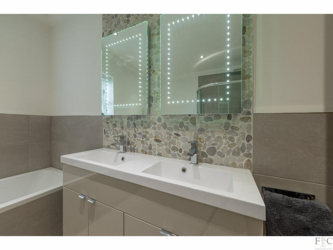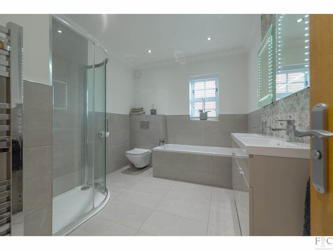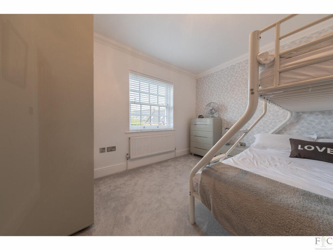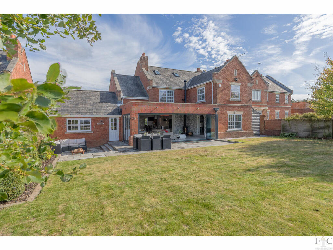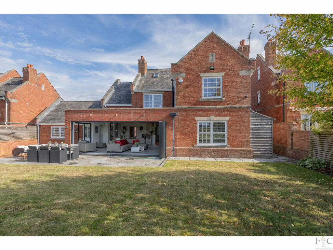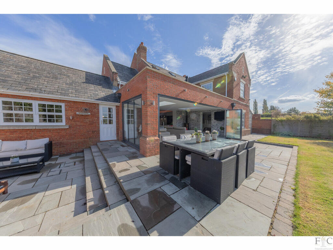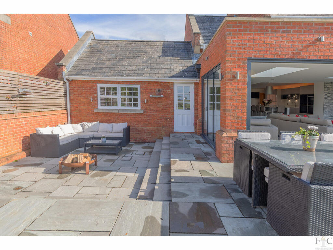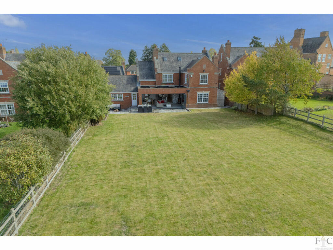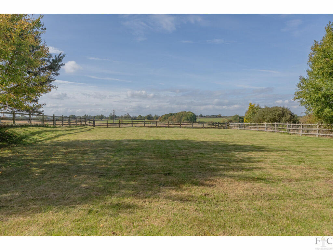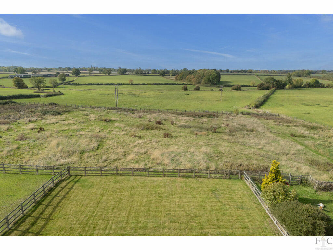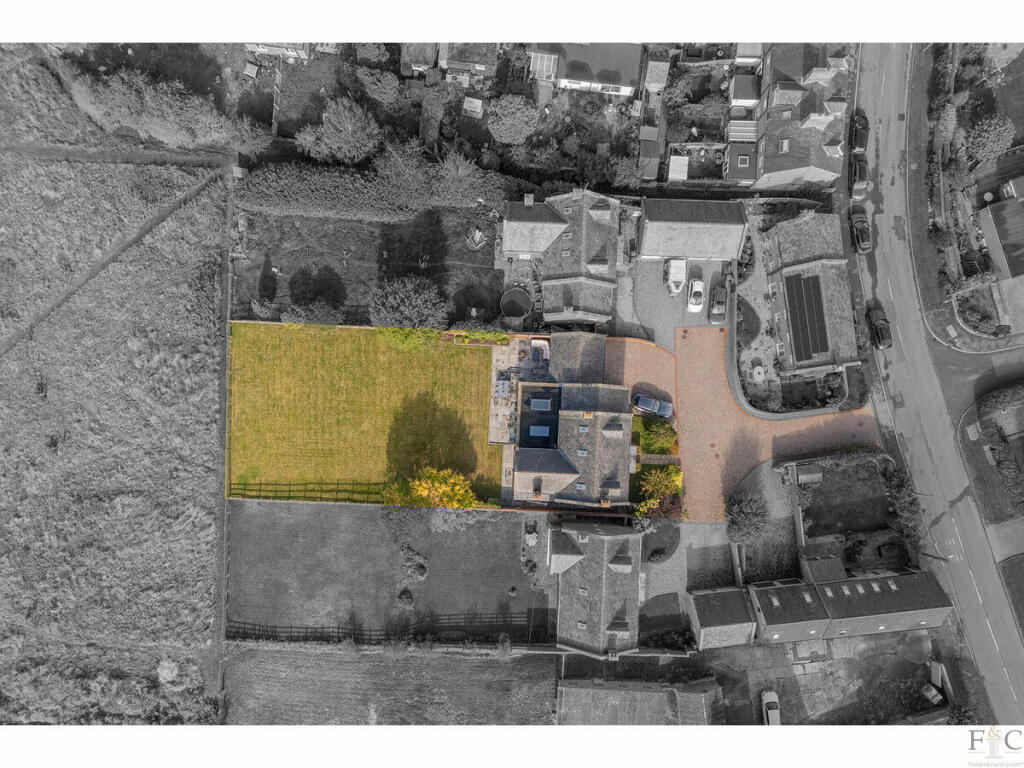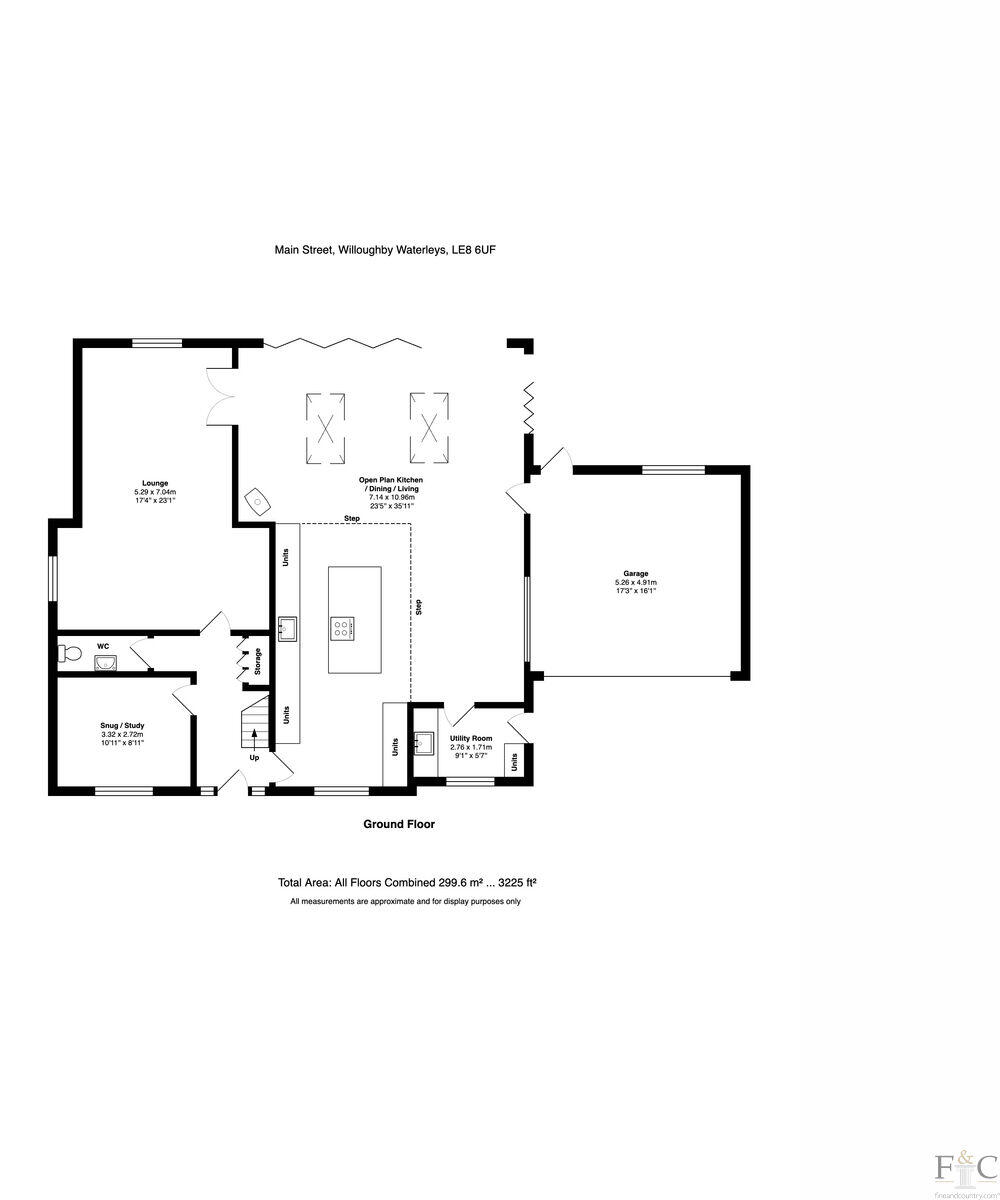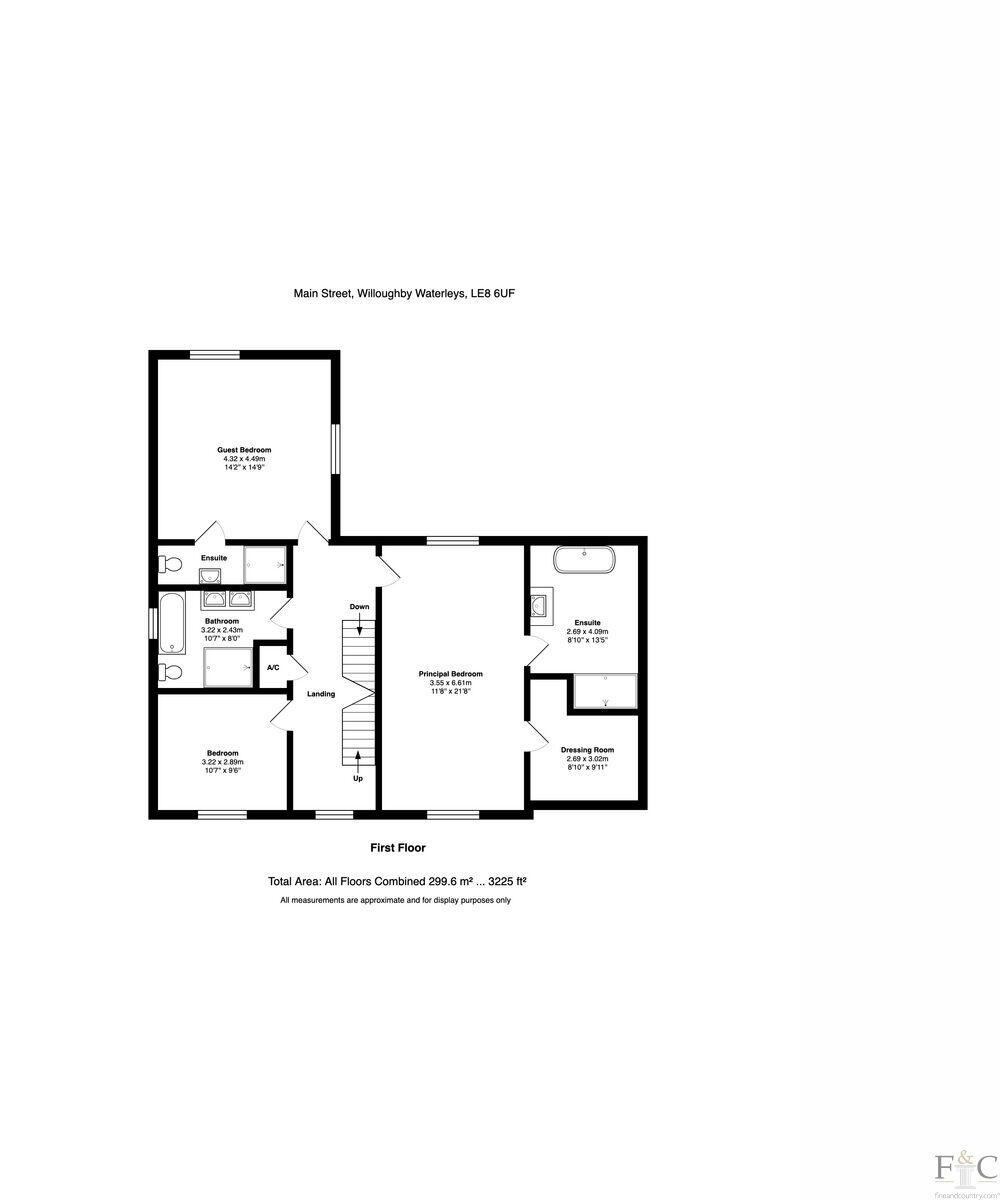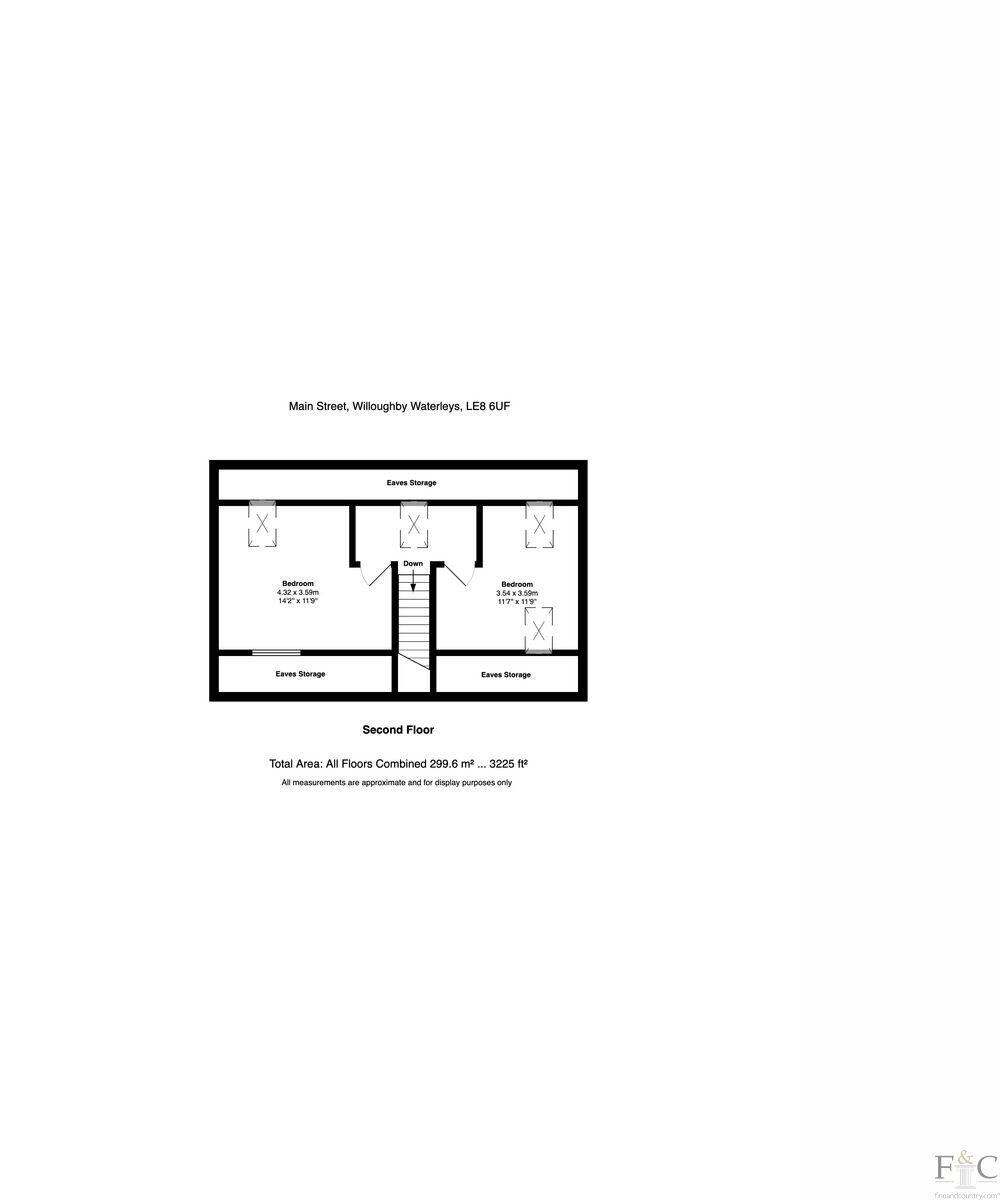Summary - 64 MAIN STREET WILLOUGHBY WATERLEYS LEICESTER LE8 6UF
5 bed 3 bath Detached
Executive five‑bedroom home on a generous plot with far‑reaching rural views.
Five double bedrooms across three floors with flexible family accommodation
0.25‑acre west‑facing plot backing directly onto open countryside
Stunning open‑plan kitchen/living with Miele appliances and bi‑fold doors
Principal suite with dressing room and luxurious four‑piece ensuite
Double garage with internal access, ambient lighting and viewing window
Newly remodelled throughout; high‑end finishes, EPC C
Constructed 1976–82; cavity walls with partial insulation assumed
Council Tax Band G; mobile and broadband service can be variable
Tucked within an exclusive five‑home development, this modern five‑bedroom detached house sits on a superb 0.25‑acre west‑facing plot backing directly onto open countryside. The current owners have comprehensively remodelled the house, creating generous, light‑filled interiors with high‑end finishes including a bespoke kitchen with Miele appliances, lantern roof lights and sliding bi‑fold doors that open onto a large terrace and garden—ideal for family life and entertaining.
Accommodation is arranged over three floors and offers flexible family living: a dual‑aspect formal lounge, a snug/study for home working, and a stunning open‑plan living, dining and kitchen area centred on a multi‑fuel stove. The principal suite benefits from dual outlooks, a fitted dressing room and a luxurious four‑piece ensuite; two further double bedrooms with eaves storage occupy the top floor, giving good space for teenagers or guests. A utility room and internal access to the double garage (with ambient lighting and viewing window) add practical convenience.
The house combines contemporary comfort with a rural setting: generous off‑road parking, a landscaped front garden and a west‑facing rear garden that captures evening sunsets over farmland. Practical details are straightforward—mains gas central heating to radiators, double glazing (installed post‑2002), Freehold tenure and an EPC rating of C. The location is peaceful, with low crime and easy access to major roads and a range of local schools.
Notable considerations: the property was originally constructed in 1976–82 and external walls are cavity with partial insulation (assumed); the council tax is at the higher Band G and mobile/broadband service can be variable in this remoter village setting. Overall, the house will suit buyers seeking an executive family home with high specification interiors and direct countryside access.
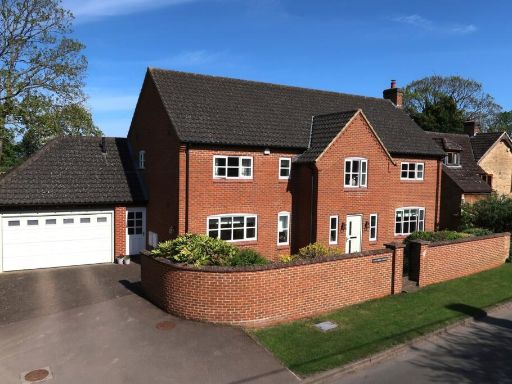 4 bedroom detached house for sale in Main Street, Willoughby Waterleys, Leicester, LE8 — £750,000 • 4 bed • 4 bath • 2721 ft²
4 bedroom detached house for sale in Main Street, Willoughby Waterleys, Leicester, LE8 — £750,000 • 4 bed • 4 bath • 2721 ft²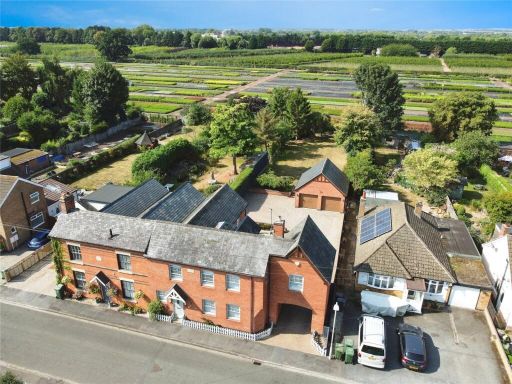 5 bedroom detached house for sale in New Zealand Lane, Queniborough, Leicester, Leicestershire, LE7 — £650,000 • 5 bed • 3 bath • 1951 ft²
5 bedroom detached house for sale in New Zealand Lane, Queniborough, Leicester, Leicestershire, LE7 — £650,000 • 5 bed • 3 bath • 1951 ft²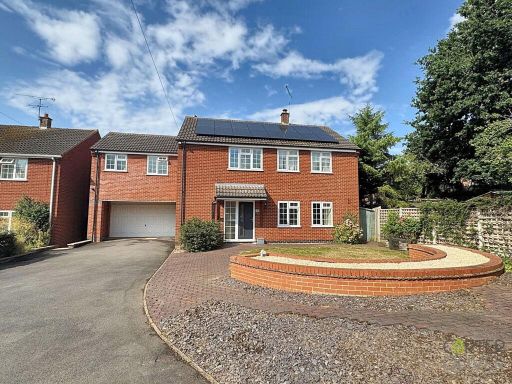 5 bedroom detached house for sale in Wakes Close, Dunton Bassett, LE17 — £550,000 • 5 bed • 3 bath • 2142 ft²
5 bedroom detached house for sale in Wakes Close, Dunton Bassett, LE17 — £550,000 • 5 bed • 3 bath • 2142 ft²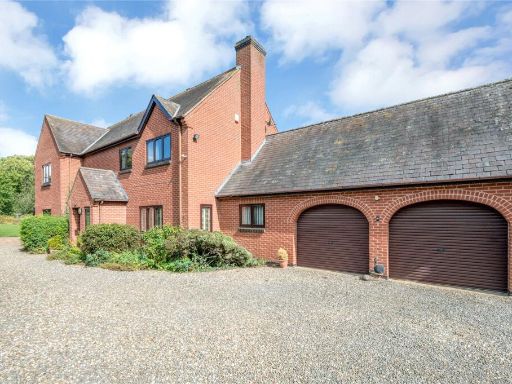 5 bedroom detached house for sale in The Willows, Shangton, LE8 — £1,250,000 • 5 bed • 2 bath • 2717 ft²
5 bedroom detached house for sale in The Willows, Shangton, LE8 — £1,250,000 • 5 bed • 2 bath • 2717 ft²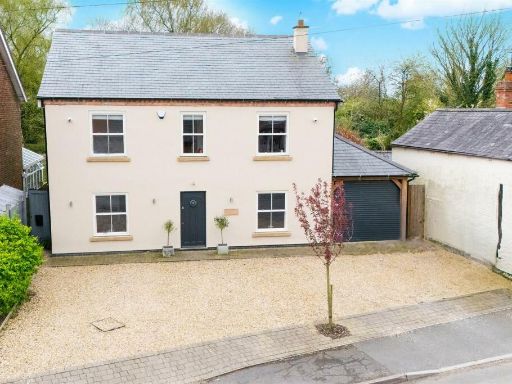 4 bedroom detached house for sale in Hall Lane, Walton, Lutterworth, LE17 — £700,000 • 4 bed • 2 bath • 2175 ft²
4 bedroom detached house for sale in Hall Lane, Walton, Lutterworth, LE17 — £700,000 • 4 bed • 2 bath • 2175 ft²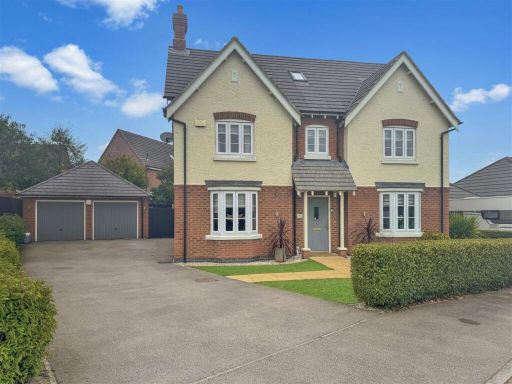 5 bedroom detached house for sale in Lord Close, Countesthorpe., LE8 — £749,950 • 5 bed • 3 bath • 2282 ft²
5 bedroom detached house for sale in Lord Close, Countesthorpe., LE8 — £749,950 • 5 bed • 3 bath • 2282 ft²

















































































