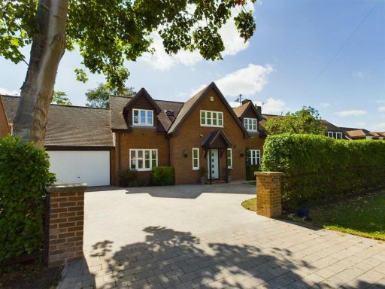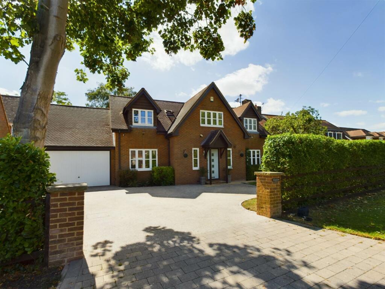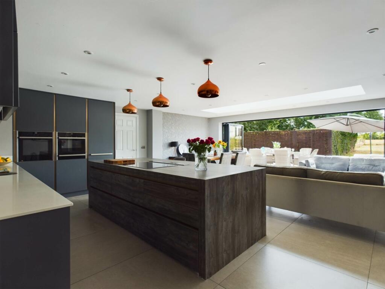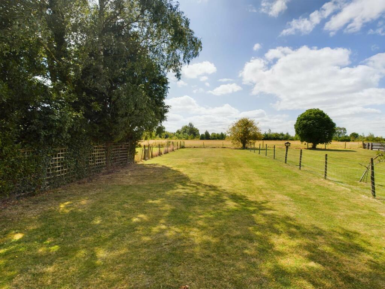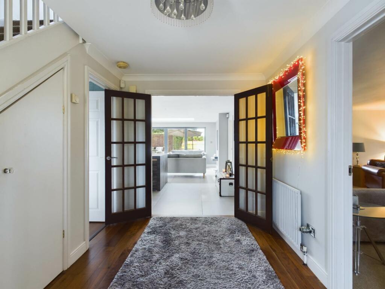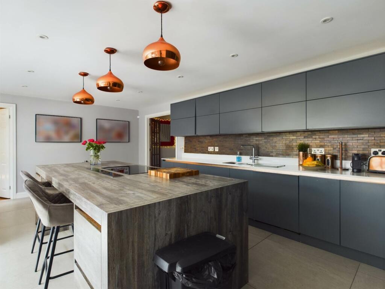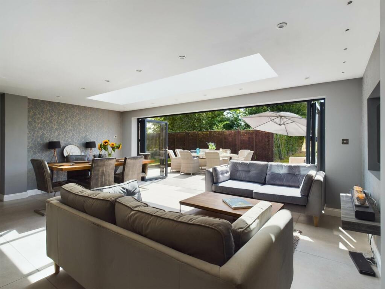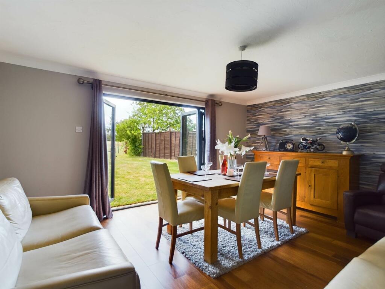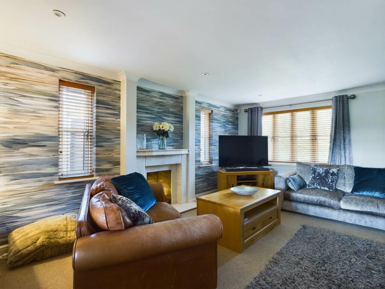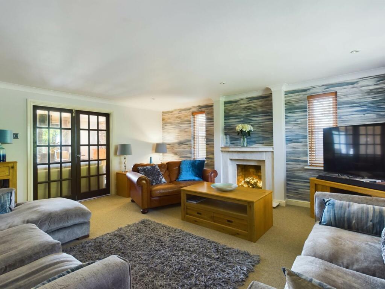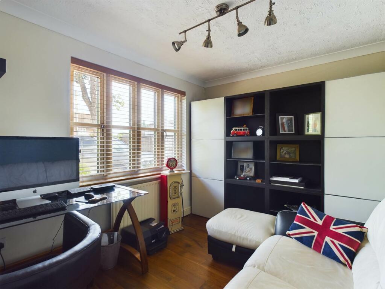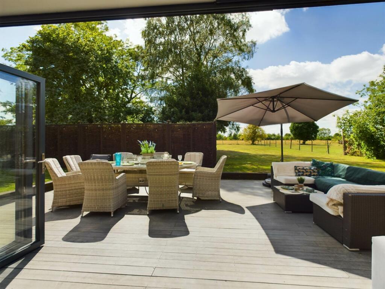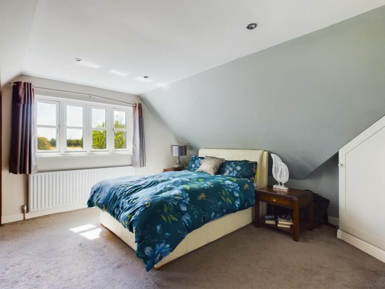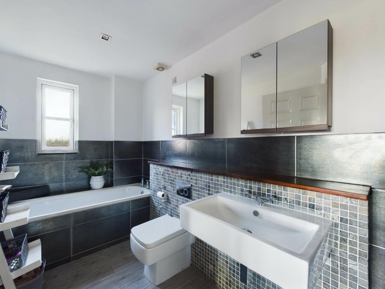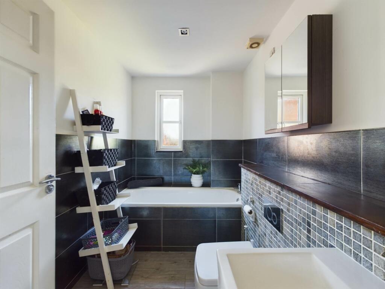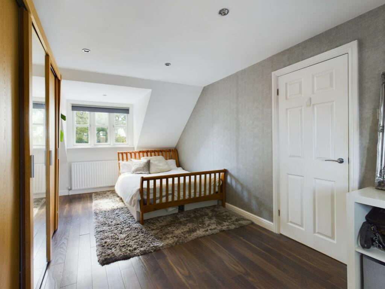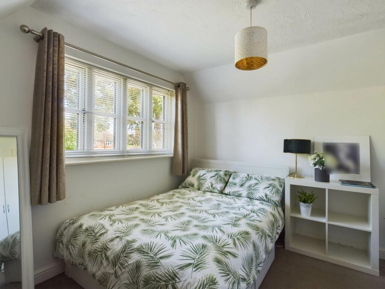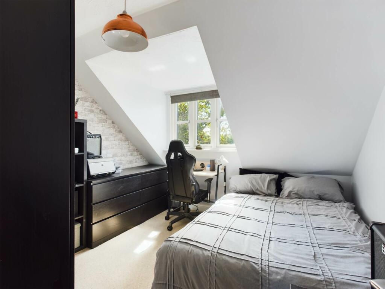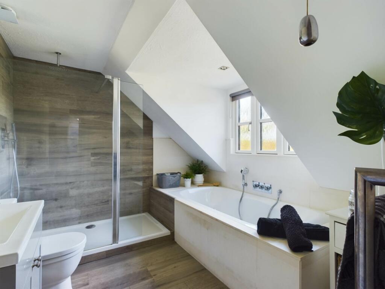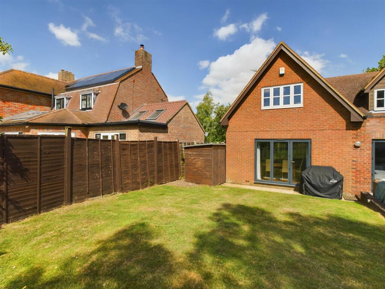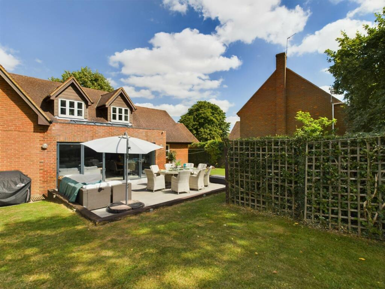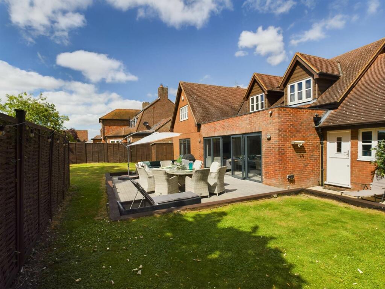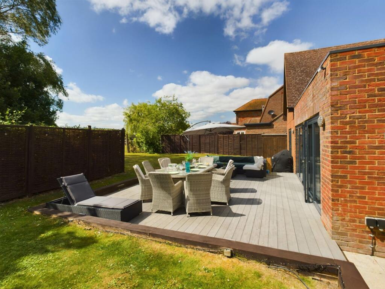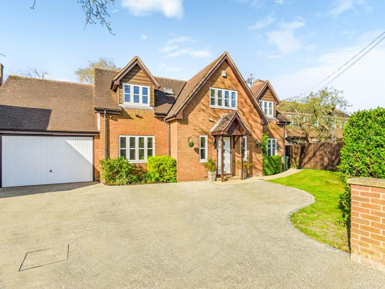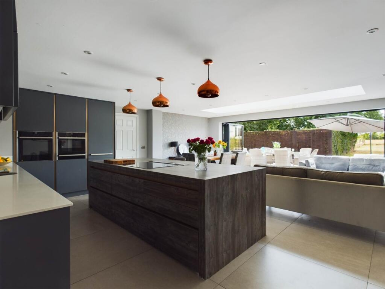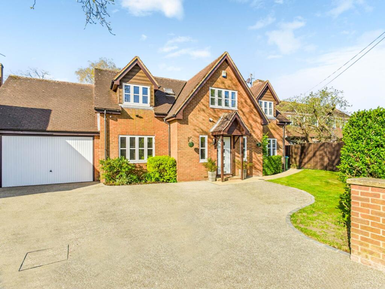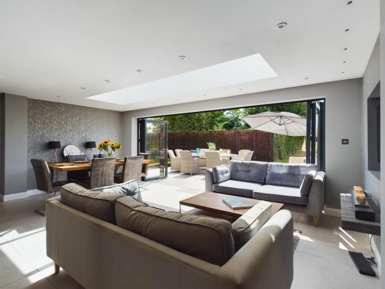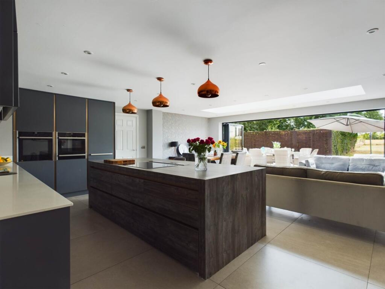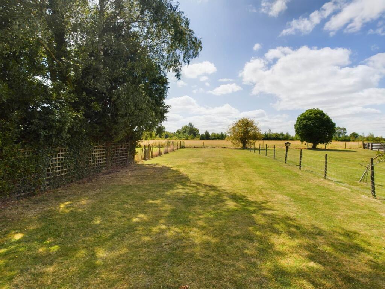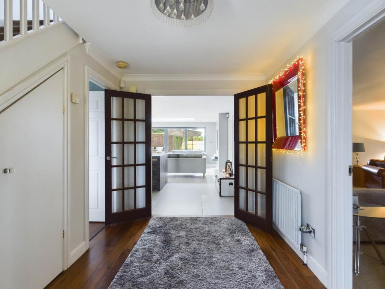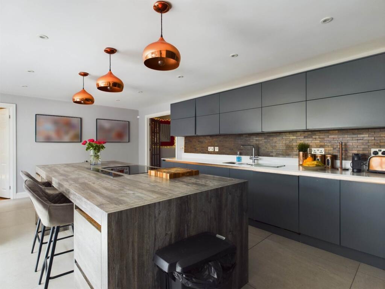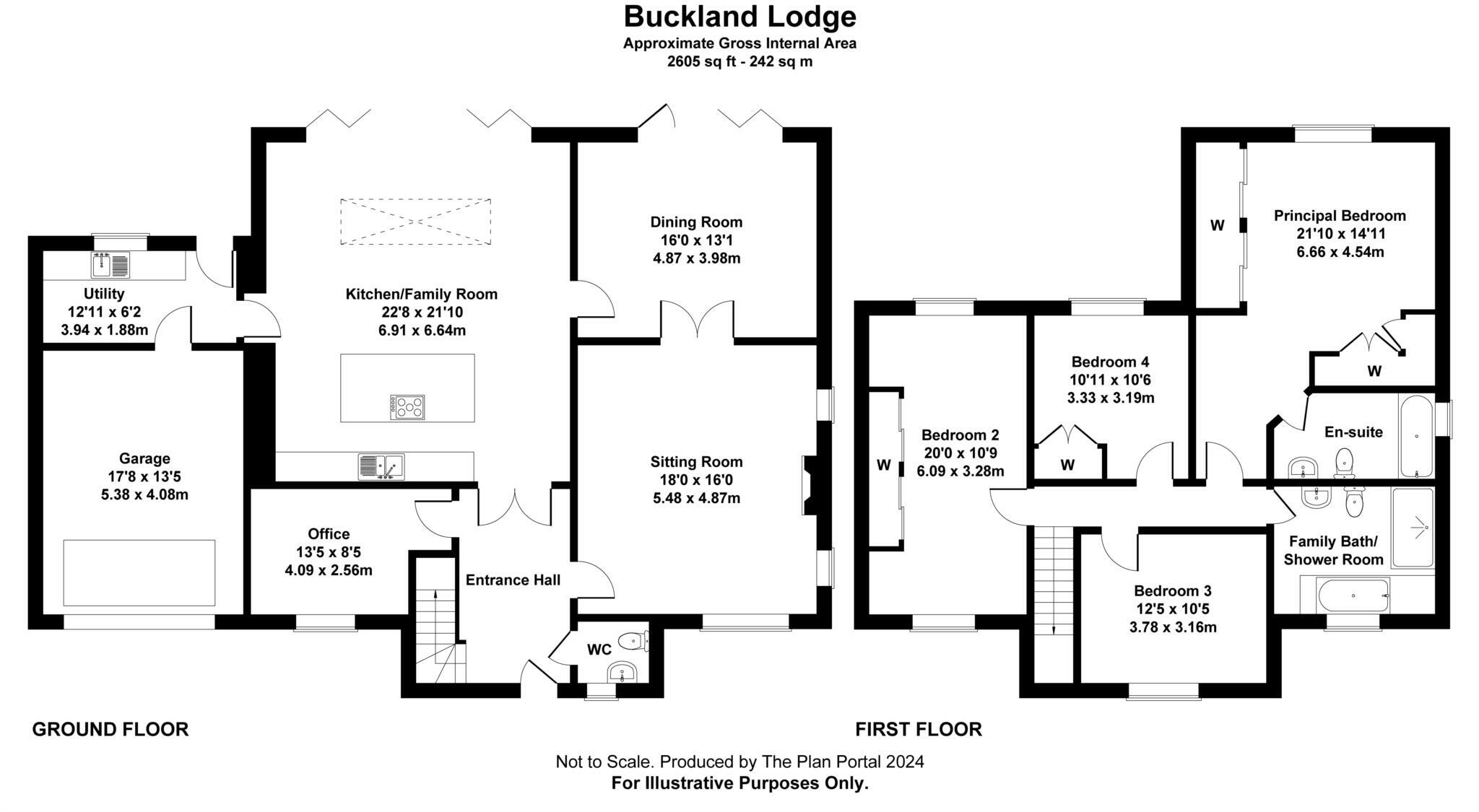Summary - BUCKLAND LODGE BUCKLAND AYLESBURY HP22 5HZ
4 bed 2 bath Detached
Spacious modern house with large garden backing open countryside.
Four double bedrooms with principal en suite and fitted wardrobes
Open-plan kitchen/family room with underfloor heating and bi-fold doors
Double garage plus driveway parking for several cars
Large plot with patio and lawn backing onto open fields
Triple glazing throughout for improved thermal performance
Built c.1996–2002, timber-frame construction (assumed insulated)
Council tax noted as quite expensive for the area
Services, fixtures and appliances untested — survey recommended
Set on a generous plot on the edge of Buckland, this four-bedroom detached home is designed for family living and entertaining. The ground floor centres on a fabulous open-plan kitchen/family room with underfloor heating and bi-fold doors that open onto a wide patio and lawn backing onto open fields — ideal for indoor-outdoor family days. Separate sitting and dining rooms plus a study offer flexible living space for children and home working.
Practical features include a double garage, parking for several cars on the driveway, triple glazing throughout, and a useful utility and guest WC. The principal bedroom has fitted wardrobes and an en suite; two further bedrooms also have built-in storage. The house totals about 2,669 sq ft, giving generous room sizes across two storeys for comfortable family life.
This is a modern-traditional home built c.1996–2002, with a timber-frame construction (assumed insulated) and mains gas central heating via boiler and radiators. The location sits in an affluent village near Tring and Aylesbury, with excellent state and independent schooling nearby and extensive walking and countryside on the doorstep.
Important practical points: council tax is noted as quite expensive, and all fixtures, fittings and services have not been tested — buyers should arrange their own surveys and checks. The property is freehold and presents straightforward potential for cosmetic updating or tailoring to a family’s specific needs.
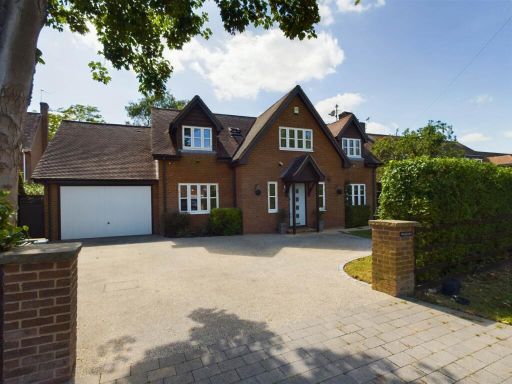 4 bedroom detached house for sale in Model Row, Buckland, HP22 — £1,100,000 • 4 bed • 2 bath • 2669 ft²
4 bedroom detached house for sale in Model Row, Buckland, HP22 — £1,100,000 • 4 bed • 2 bath • 2669 ft²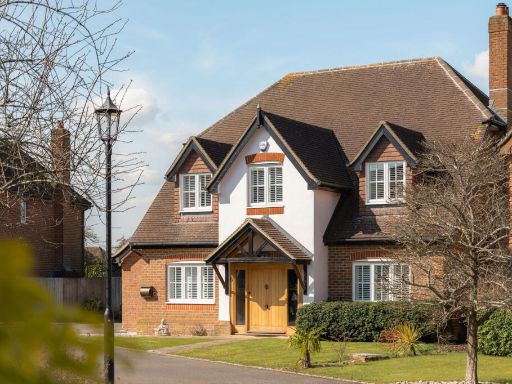 5 bedroom detached house for sale in Blackmore Gate, Buckland, Buckinghamshire HP22 — £1,295,000 • 5 bed • 3 bath • 2584 ft²
5 bedroom detached house for sale in Blackmore Gate, Buckland, Buckinghamshire HP22 — £1,295,000 • 5 bed • 3 bath • 2584 ft²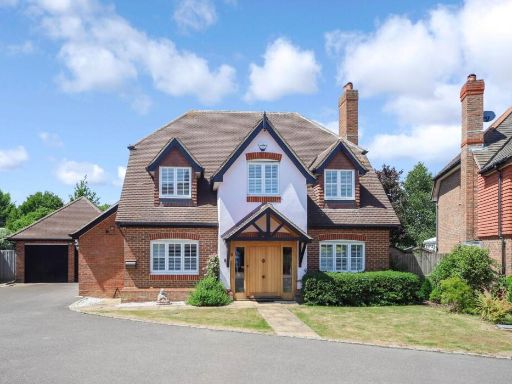 5 bedroom detached house for sale in Buckland, HP22 — £1,295,000 • 5 bed • 4 bath • 2584 ft²
5 bedroom detached house for sale in Buckland, HP22 — £1,295,000 • 5 bed • 4 bath • 2584 ft²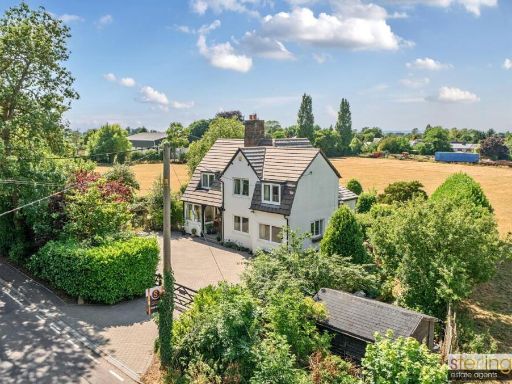 4 bedroom detached house for sale in Lower Icknield Way, Buckland,, HP22 — £900,000 • 4 bed • 2 bath • 1699 ft²
4 bedroom detached house for sale in Lower Icknield Way, Buckland,, HP22 — £900,000 • 4 bed • 2 bath • 1699 ft²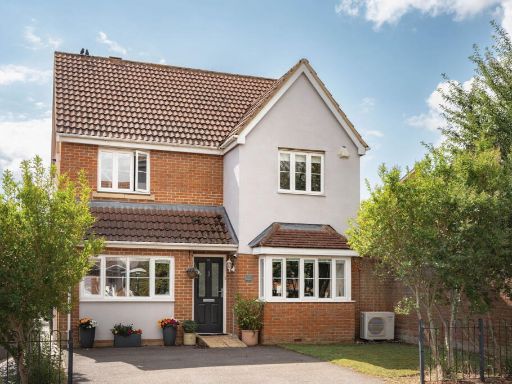 3 bedroom detached house for sale in Short Hale, Pitstone, Buckinghamshire LU7 — £595,000 • 3 bed • 3 bath • 1551 ft²
3 bedroom detached house for sale in Short Hale, Pitstone, Buckinghamshire LU7 — £595,000 • 3 bed • 3 bath • 1551 ft²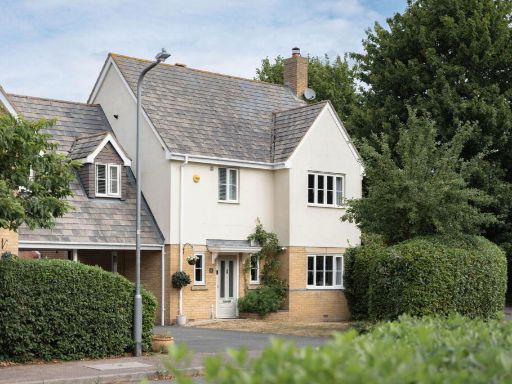 4 bedroom link detached house for sale in Castle Close, Pitstone, Buckinghamshire LU7 — £650,000 • 4 bed • 2 bath • 1517 ft²
4 bedroom link detached house for sale in Castle Close, Pitstone, Buckinghamshire LU7 — £650,000 • 4 bed • 2 bath • 1517 ft²



























































