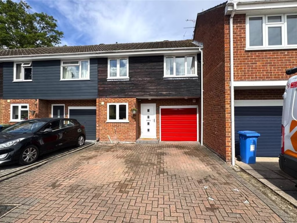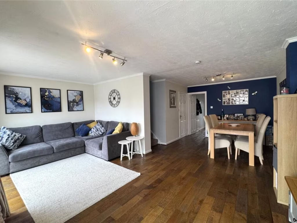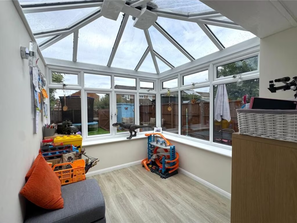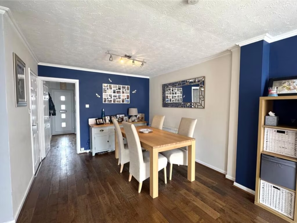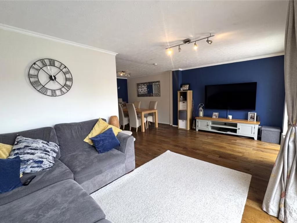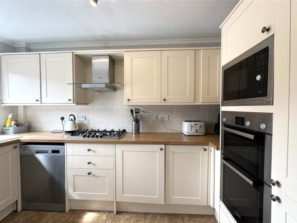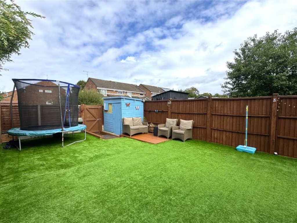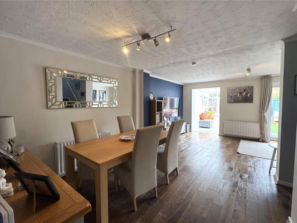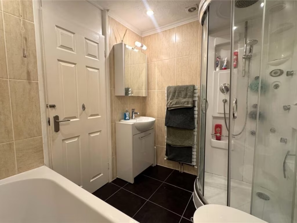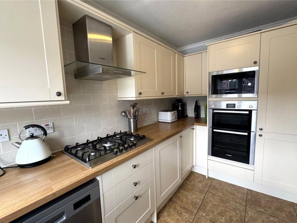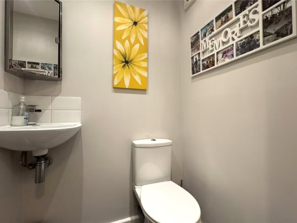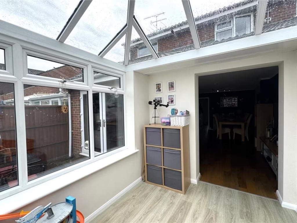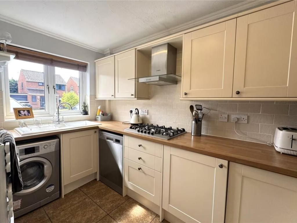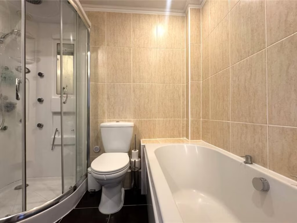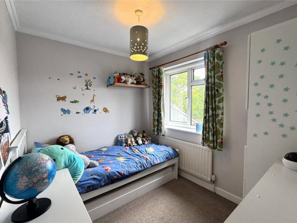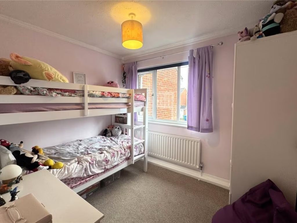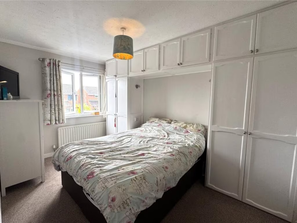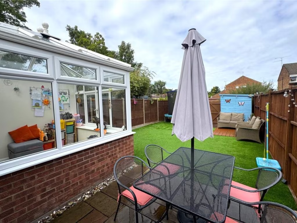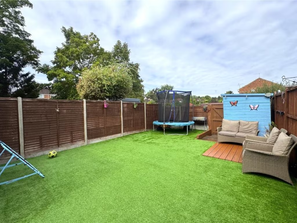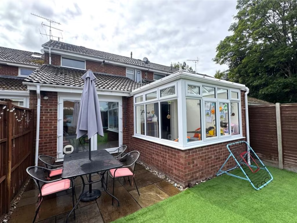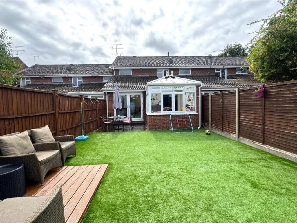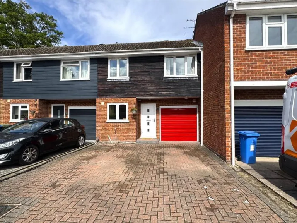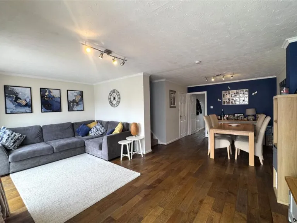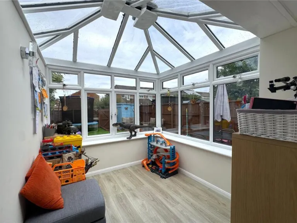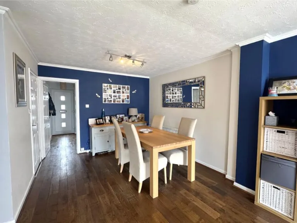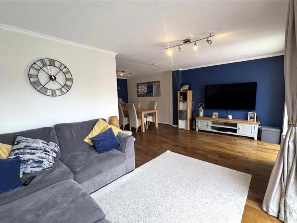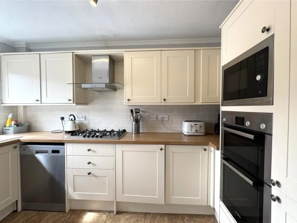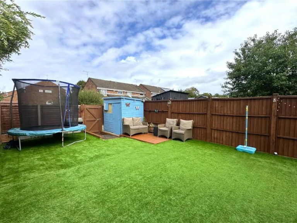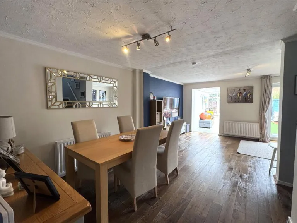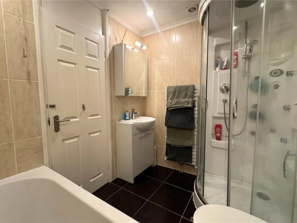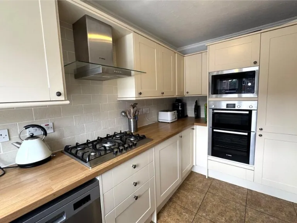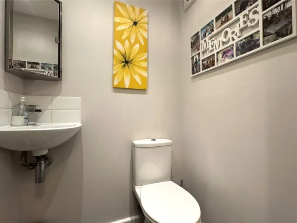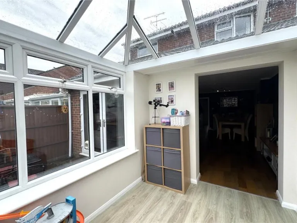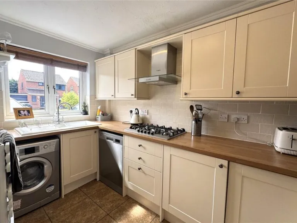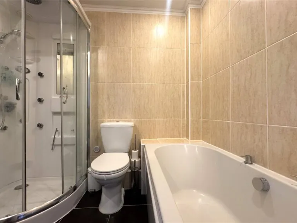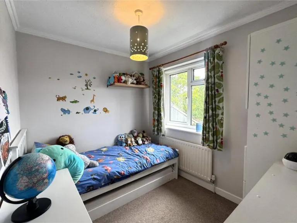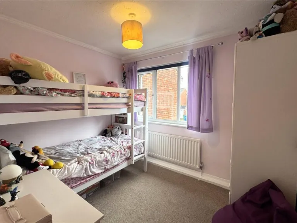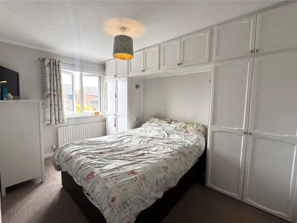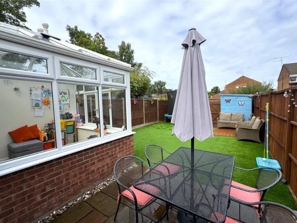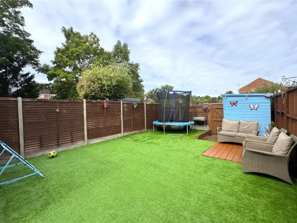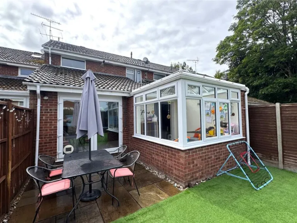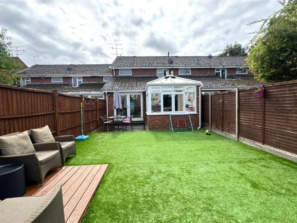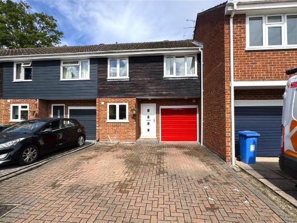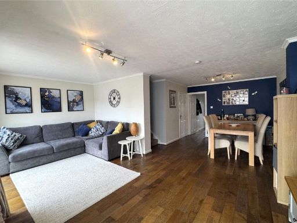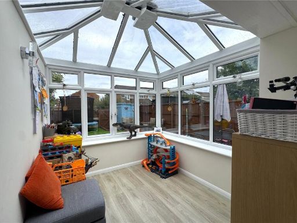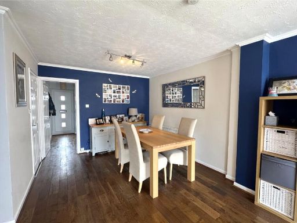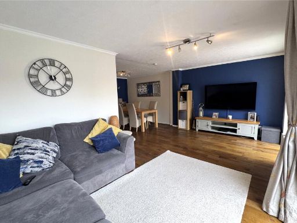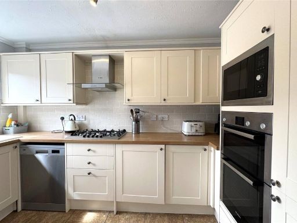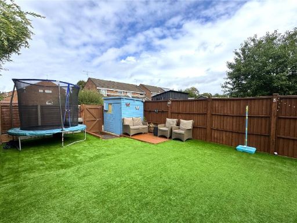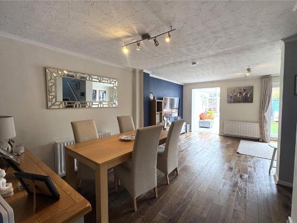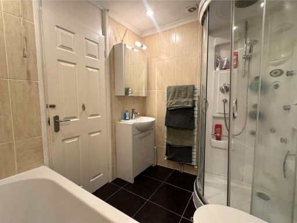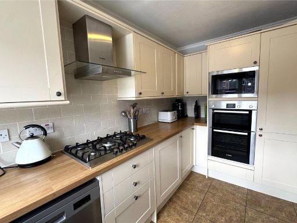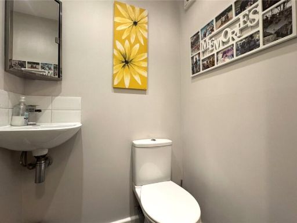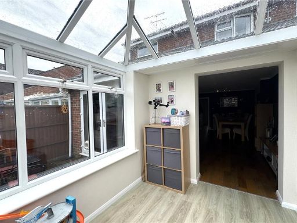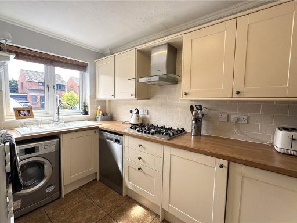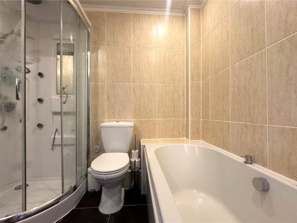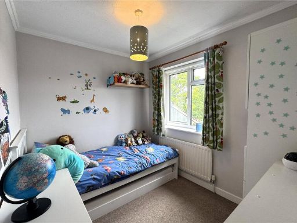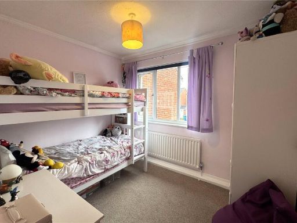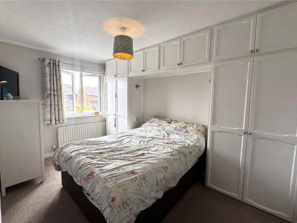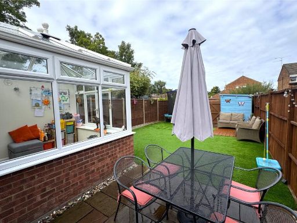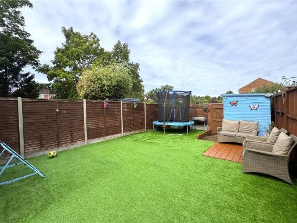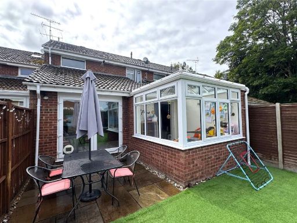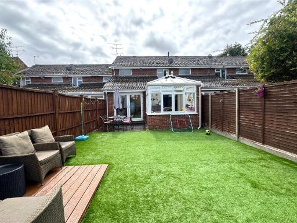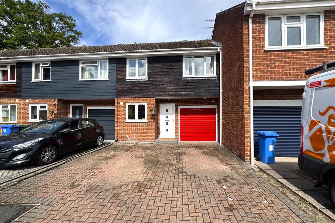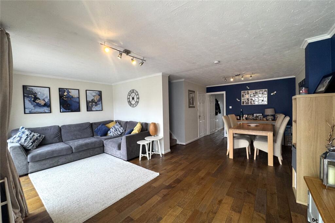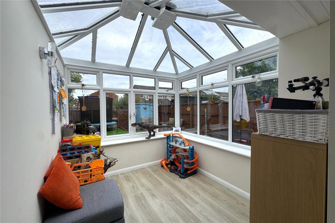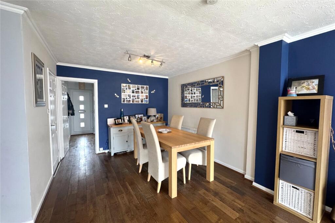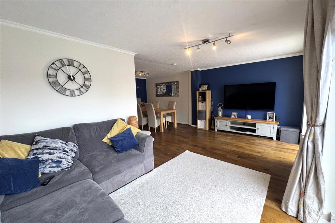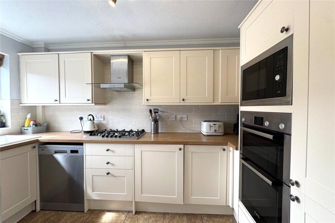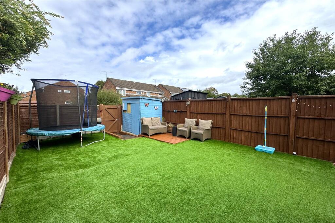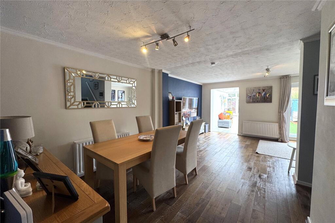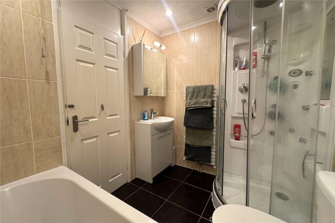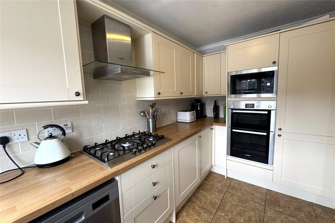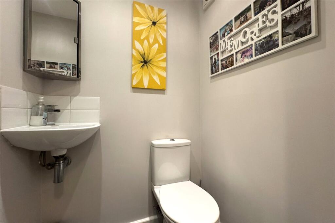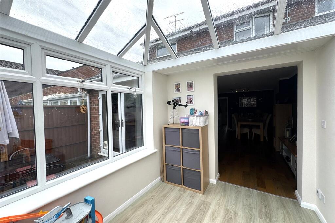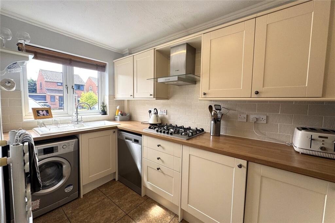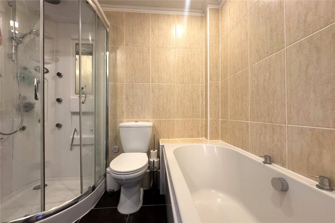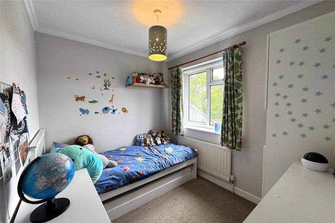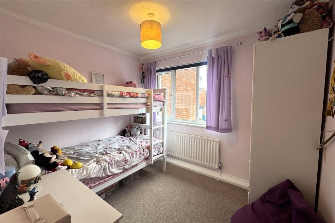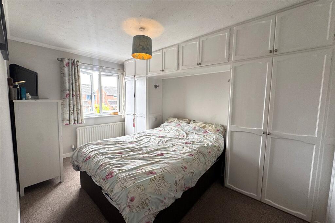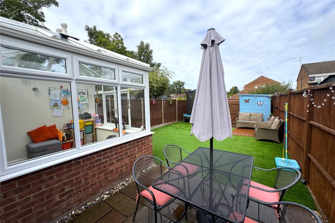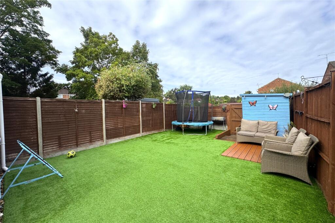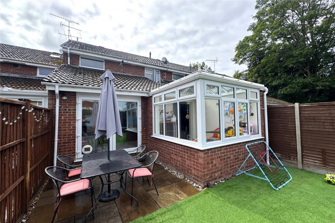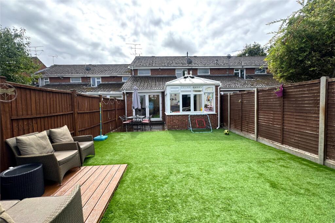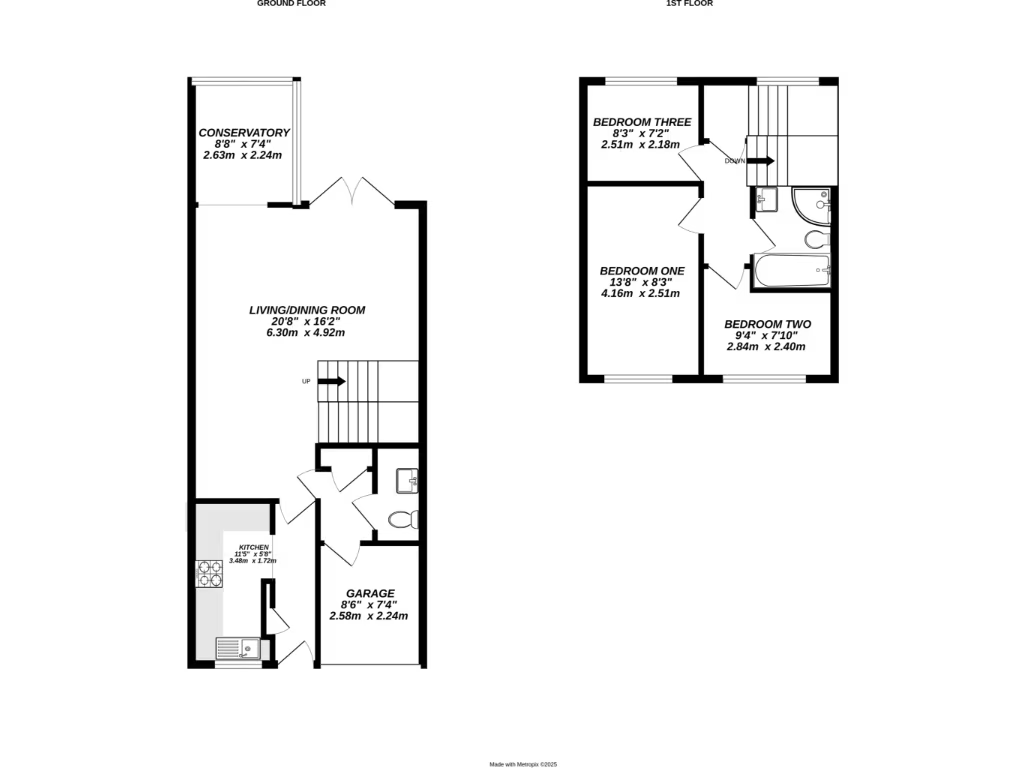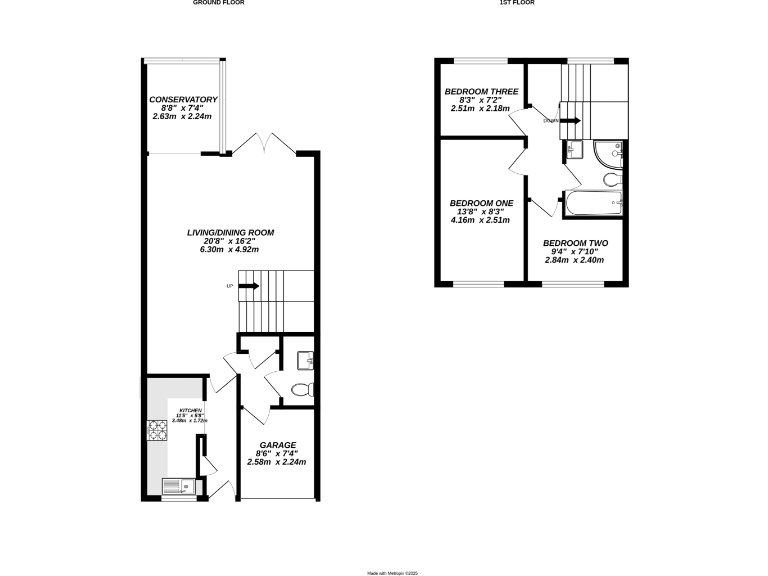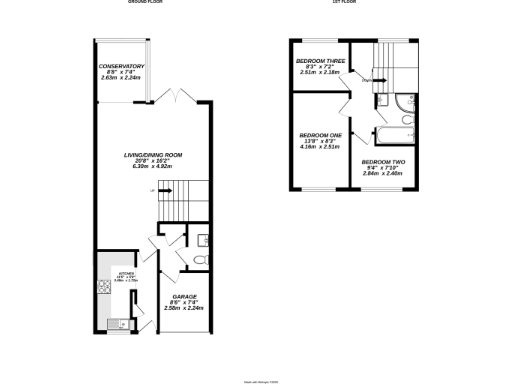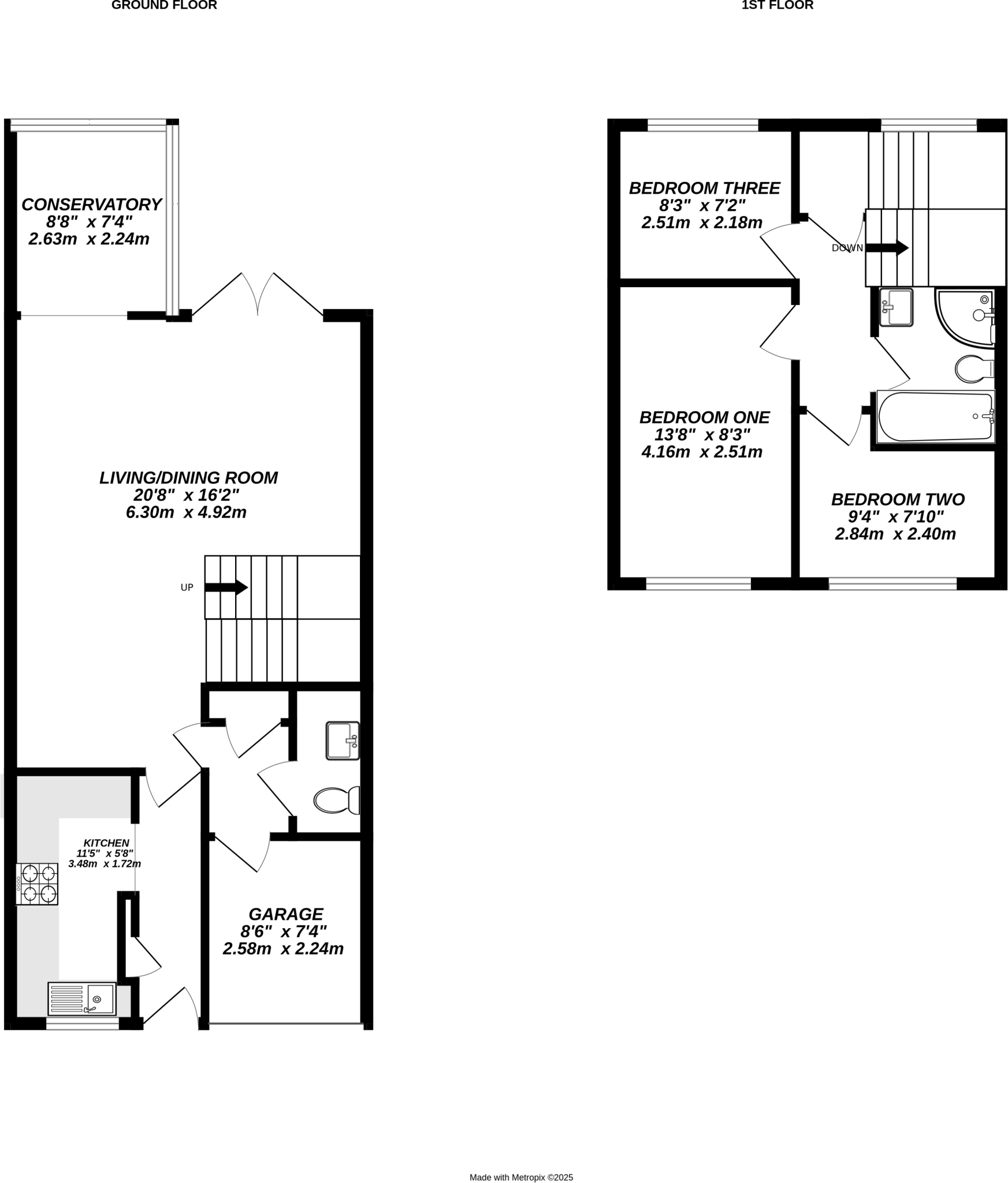Summary - 14 CLEVEDON COURT FARNBOROUGH GU14 7EJ
3 bed 1 bath Terraced
Well-presented family home with conservatory, driveway and easy-care garden..
- Three double bedrooms, comfortable family layout
- Open-plan living and dining with conservatory extension
- Modern four-piece family bathroom with separate bath and shower
- Landscaped, low-maintenance rear garden with astro turf
- Driveway plus attached single garage for off-street parking
- EPC D (63); likely needs energy efficiency improvements
- Cavity walls assumed uninsulated; windows/install dates unknown
- Modest overall size ~777 sq ft; small plot footprint
This well-presented three-bedroom terraced home combines generous internal living with low-maintenance outdoor space — a practical choice for growing families. The ground floor’s open-plan living and dining area flows into a bright conservatory, adding flexible reception space and clear garden views. Upstairs are three double bedrooms and a four-piece family bathroom, giving comfortable sleeping arrangements for children or guests.
Outside, a neatly landscaped rear garden laid with astro turf offers easy upkeep and year-round usability, while the driveway and attached single garage provide secure off-street parking. The property sits in a quiet, highly qualified suburban area close to local shops, good schools and transport links, which supports everyday convenience and school runs.
Buyers should note the house dates from the 1970s and has an EPC rating of D (63). The cavity walls are assumed to have no added insulation and windows’ install dates are unknown, so further energy efficiency improvements may be desirable to reduce running costs. The plot and overall internal size are modest (approx. 777 sq ft), so space-conscious buyers should view to confirm layout and storage.
Overall, this freehold mid-terrace offers practical family accommodation with scope to improve energy performance and personalise finishes. It will suit a family needing good local schools and transport links, or buyers seeking a tidy, low-maintenance garden and useful off-street parking.
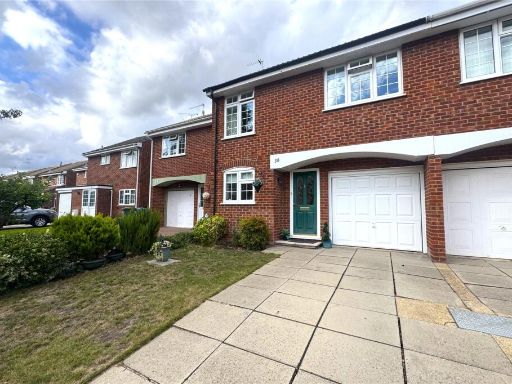 3 bedroom terraced house for sale in Sidlaws Road, Farnborough, Hampshire, GU14 — £385,000 • 3 bed • 1 bath • 1039 ft²
3 bedroom terraced house for sale in Sidlaws Road, Farnborough, Hampshire, GU14 — £385,000 • 3 bed • 1 bath • 1039 ft²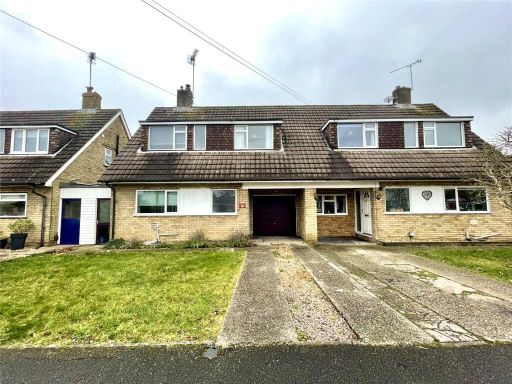 3 bedroom semi-detached house for sale in Cheyne Way, Farnborough, Hampshire, GU14 — £400,000 • 3 bed • 1 bath • 956 ft²
3 bedroom semi-detached house for sale in Cheyne Way, Farnborough, Hampshire, GU14 — £400,000 • 3 bed • 1 bath • 956 ft²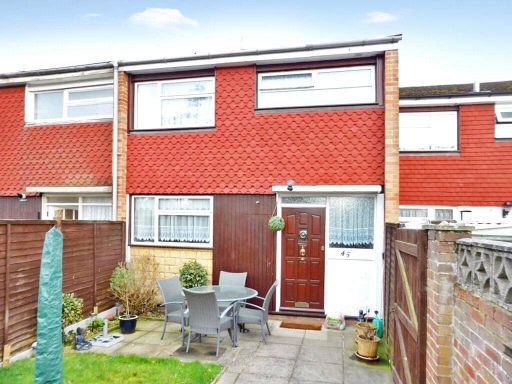 3 bedroom terraced house for sale in Worcester Close, Farnborough, Hampshire, GU14 — £325,000 • 3 bed • 1 bath • 838 ft²
3 bedroom terraced house for sale in Worcester Close, Farnborough, Hampshire, GU14 — £325,000 • 3 bed • 1 bath • 838 ft²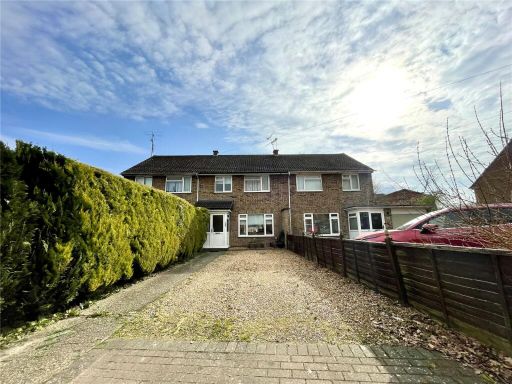 3 bedroom terraced house for sale in Chapel Lane, Farnborough, Hampshire, GU14 — £380,000 • 3 bed • 1 bath • 765 ft²
3 bedroom terraced house for sale in Chapel Lane, Farnborough, Hampshire, GU14 — £380,000 • 3 bed • 1 bath • 765 ft²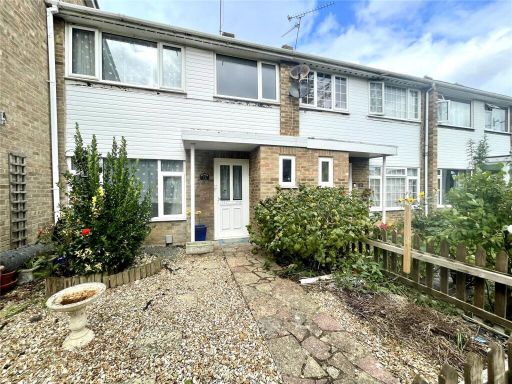 3 bedroom terraced house for sale in Rother Road, Farnborough, Hampshire, GU14 — £375,000 • 3 bed • 1 bath • 932 ft²
3 bedroom terraced house for sale in Rother Road, Farnborough, Hampshire, GU14 — £375,000 • 3 bed • 1 bath • 932 ft²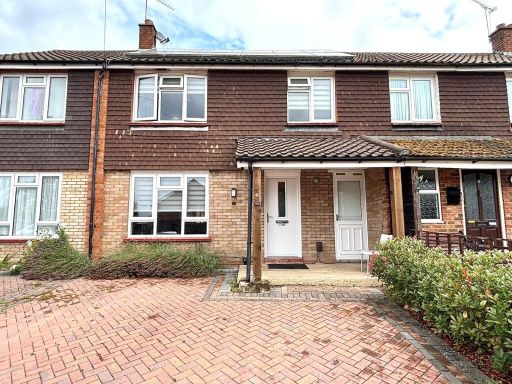 3 bedroom terraced house for sale in Middlemoor Road, Frimley, Surrey, GU16 — £390,000 • 3 bed • 1 bath • 776 ft²
3 bedroom terraced house for sale in Middlemoor Road, Frimley, Surrey, GU16 — £390,000 • 3 bed • 1 bath • 776 ft²