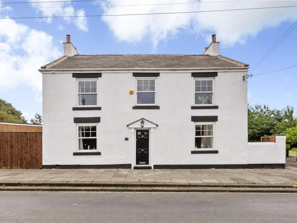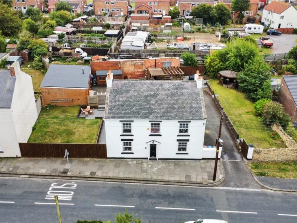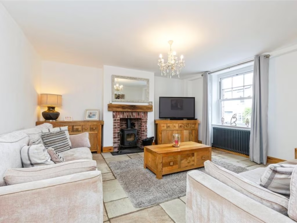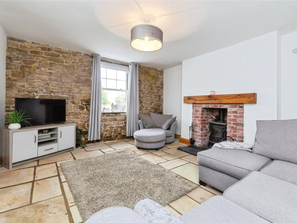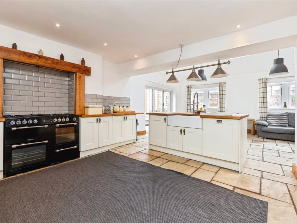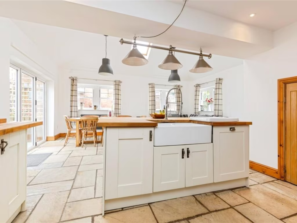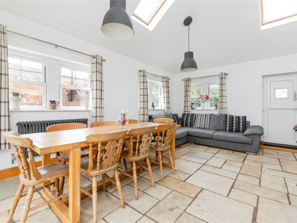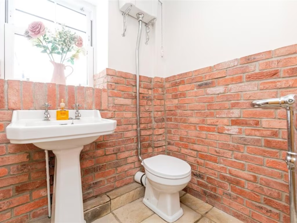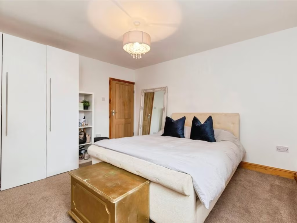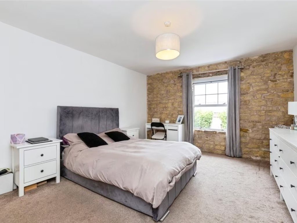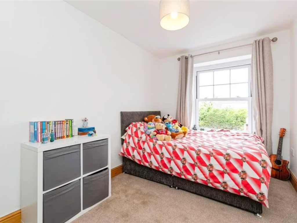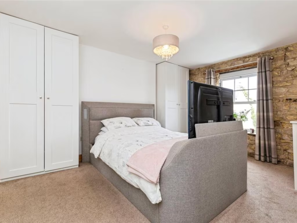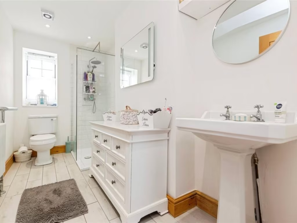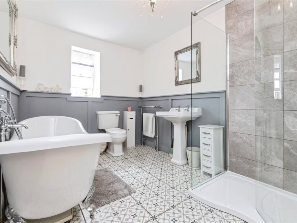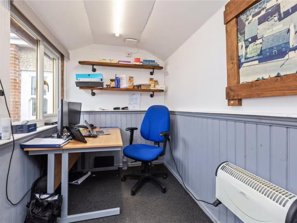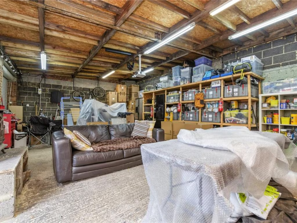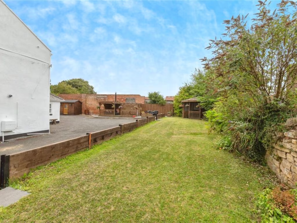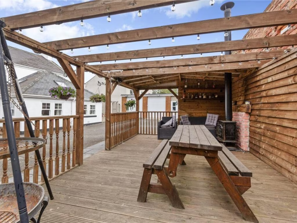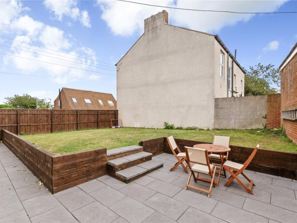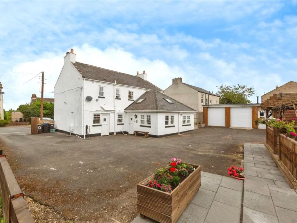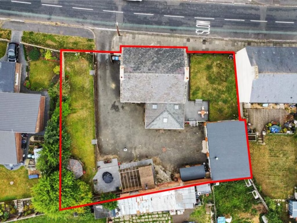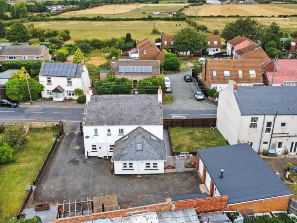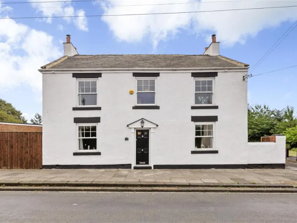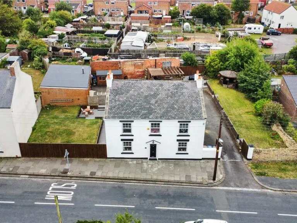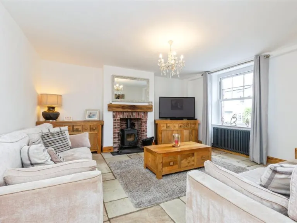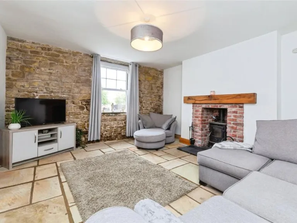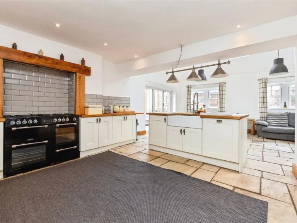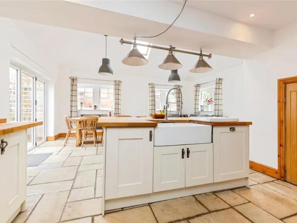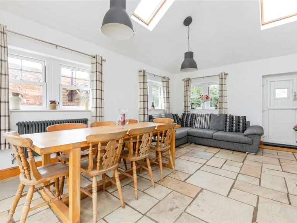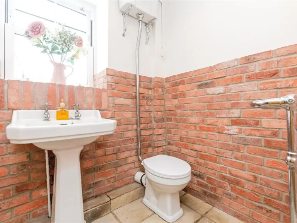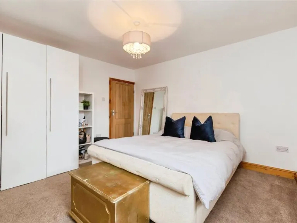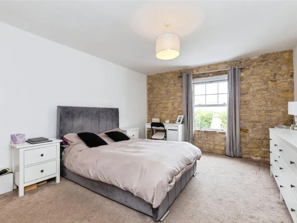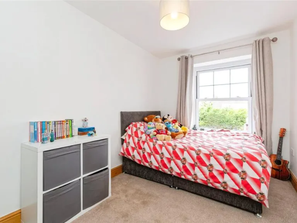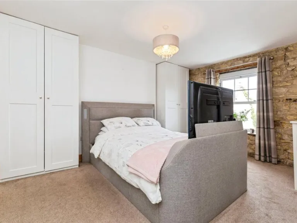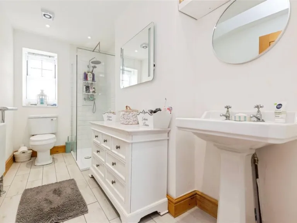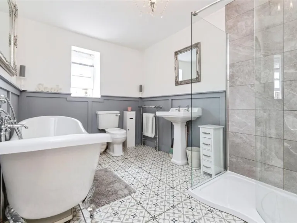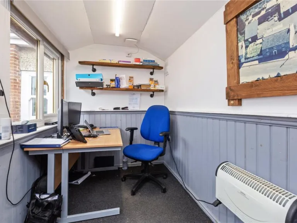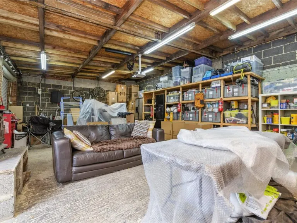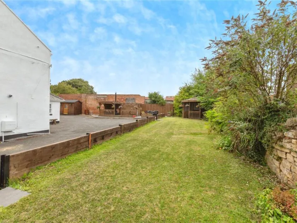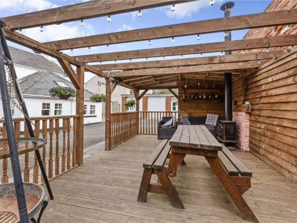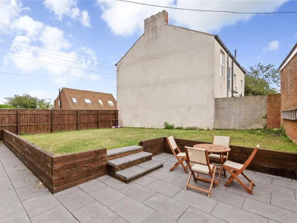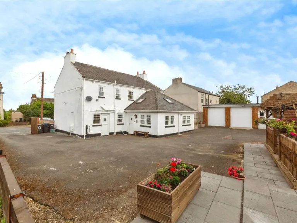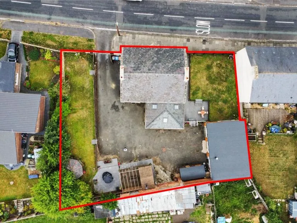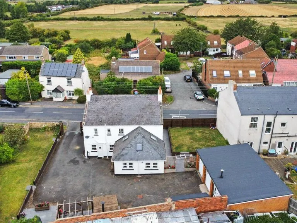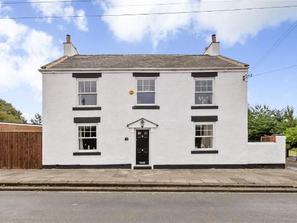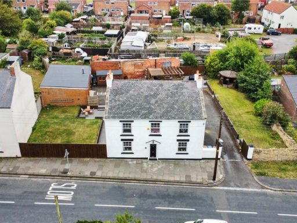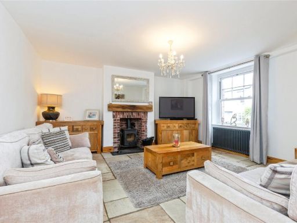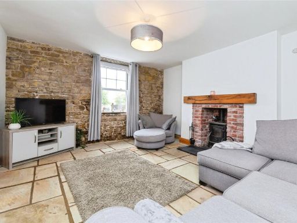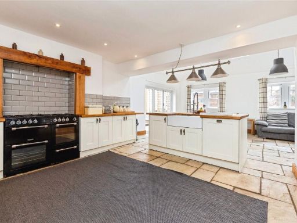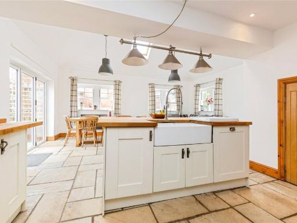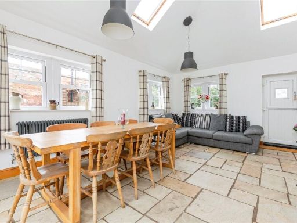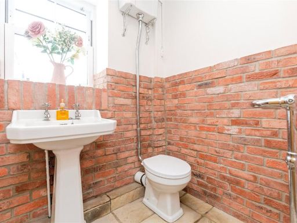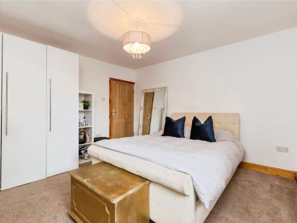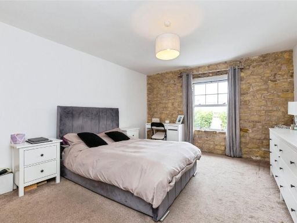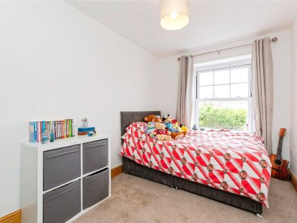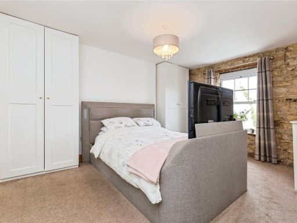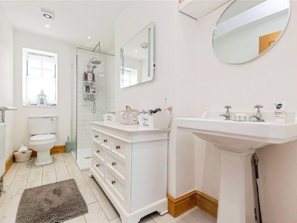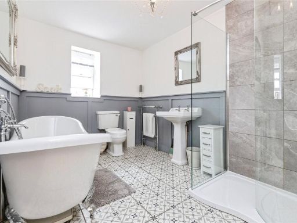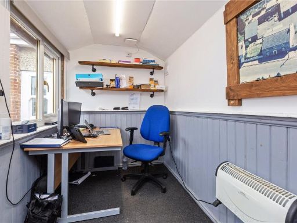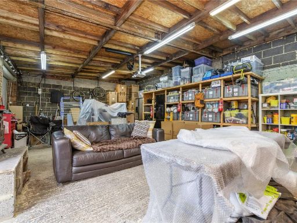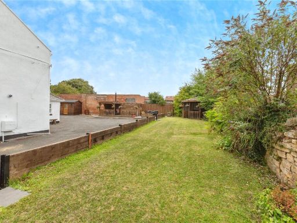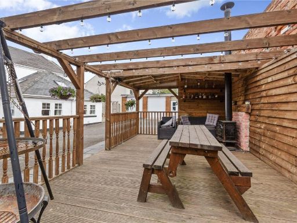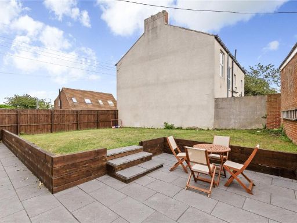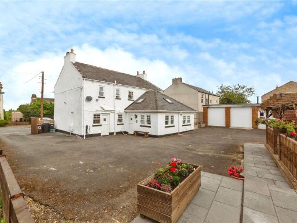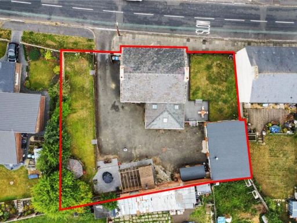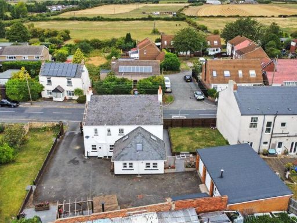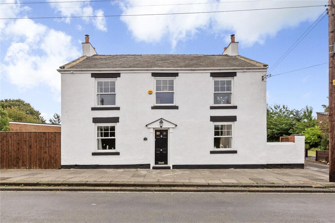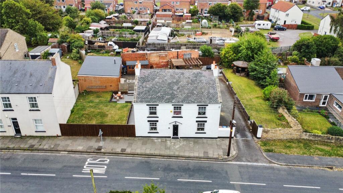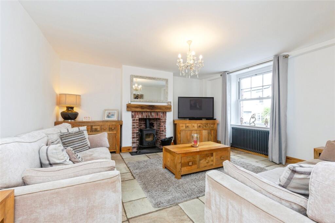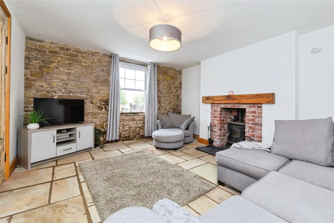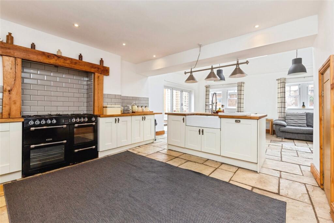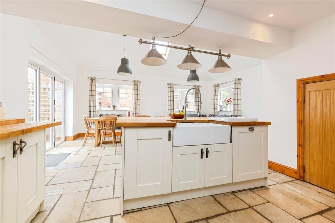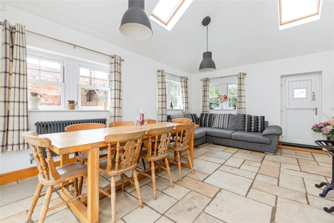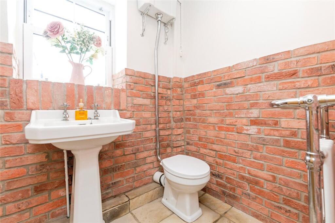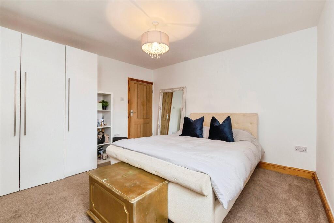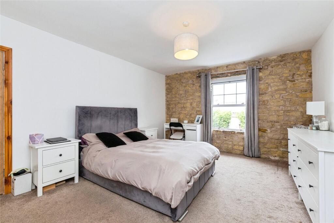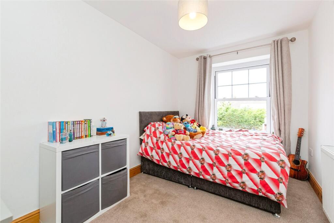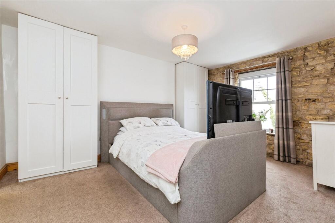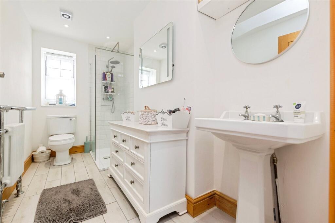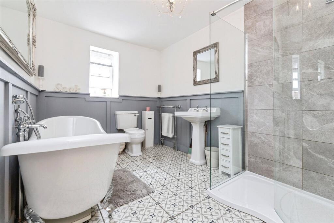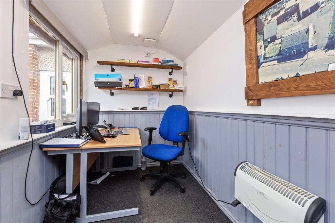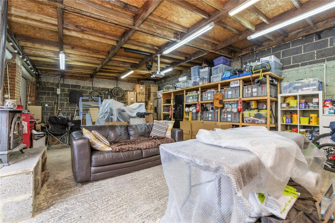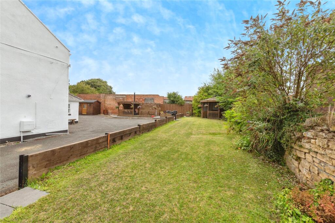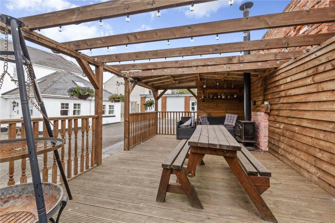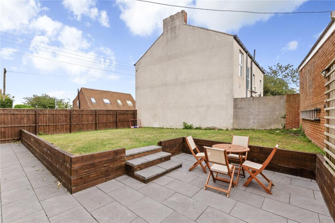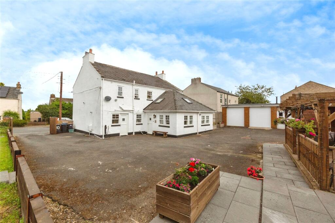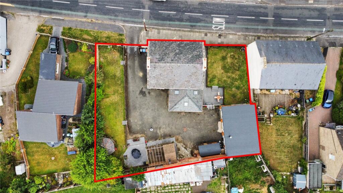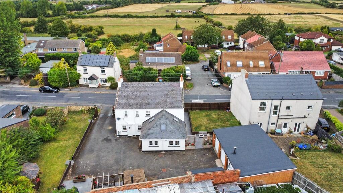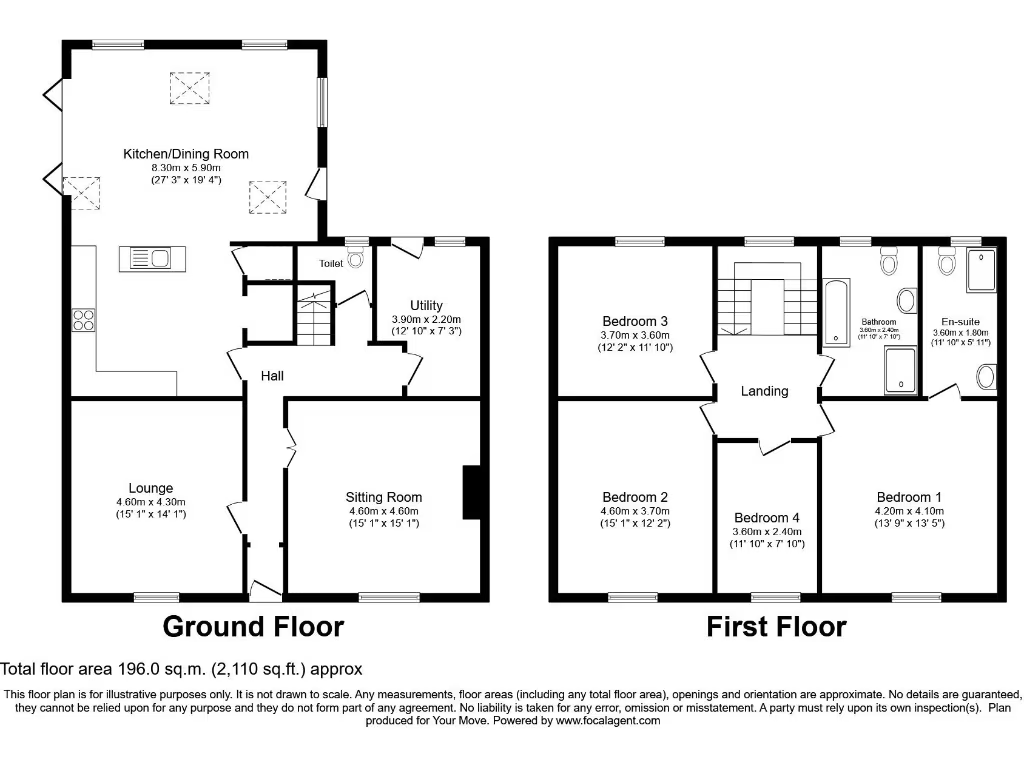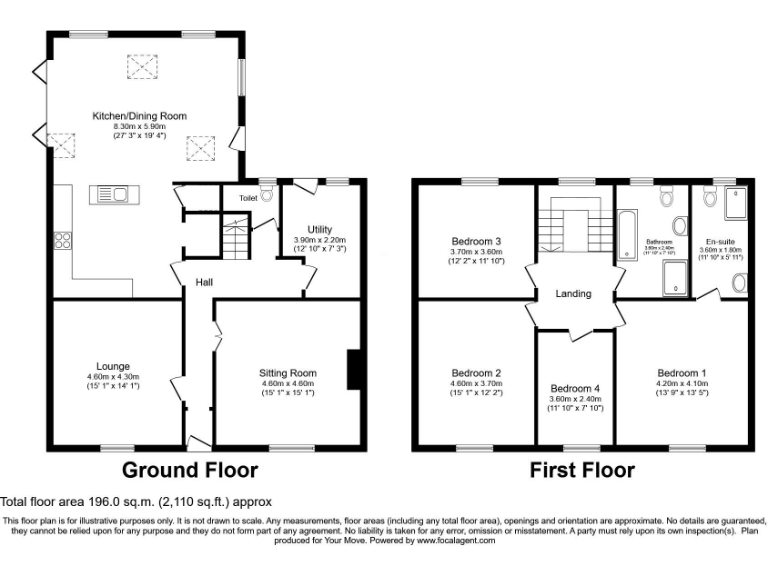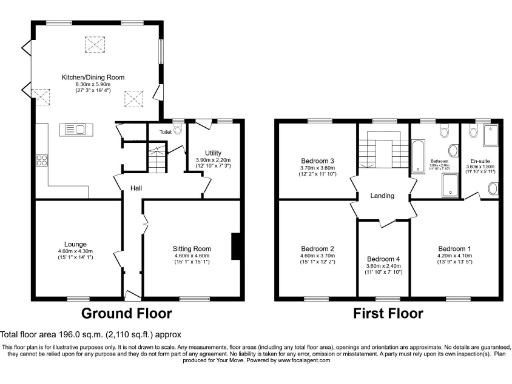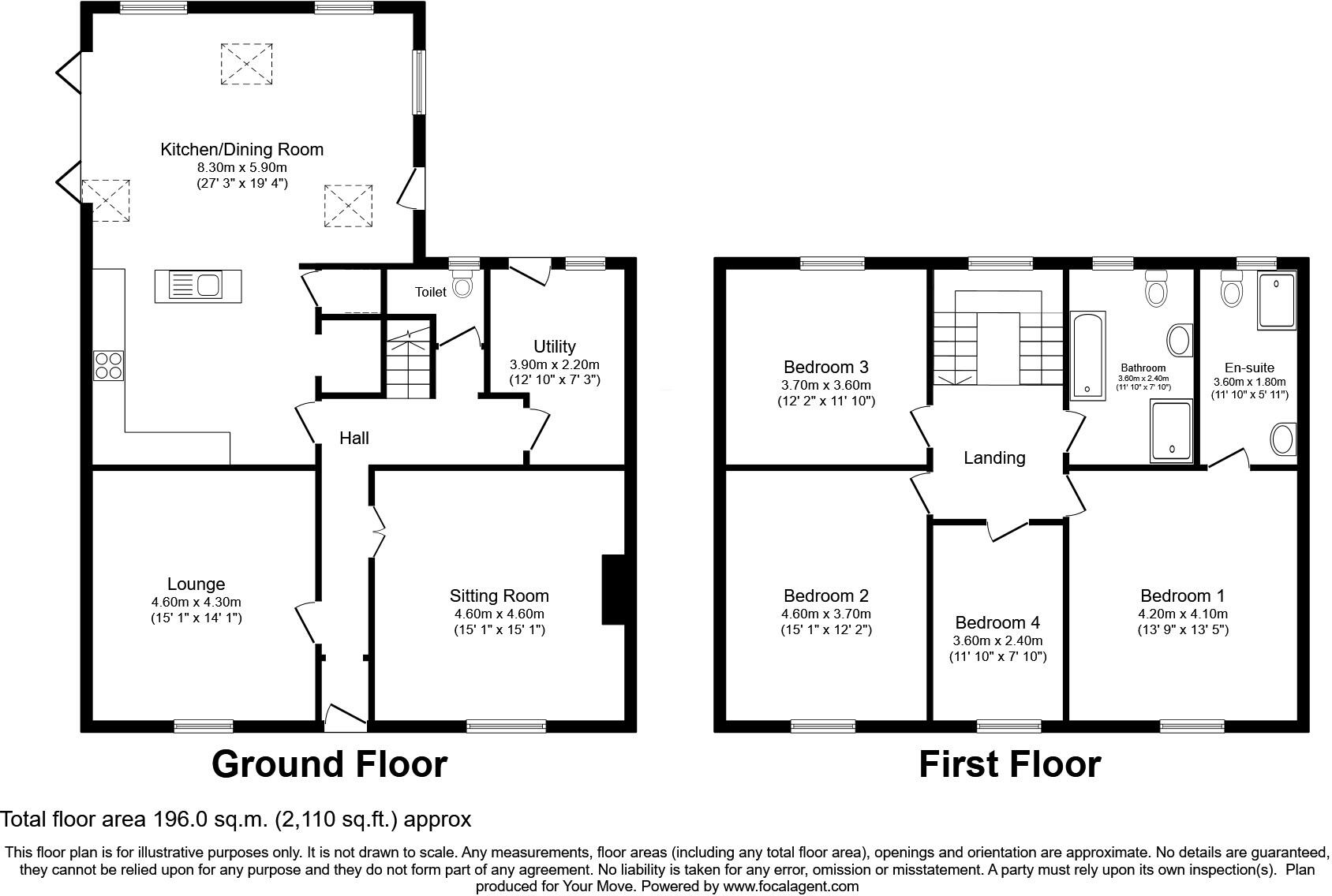Summary - 10 SOUTH STREET WEST RAINTON HOUGHTON LE SPRING DH4 6PA
4 bed 3 bath Detached
**Standout Features:**
- Double-fronted Georgian-style detached home
- Four spacious double bedrooms, all light-filled with character
- Newly fitted Shaker-style kitchen with island and modern amenities
- Extensive garden with summer house, hot tub area, and bi-folding doors
- Triple garage and additional garden office space
- Excellent local schools with "Good" Ofsted ratings
- Generous plot with potential for future expansion
**Concerns:**
- No insulation present in solid brick walls (assumed)
- EPC rating of D; may require energy efficiency improvements
Nestled in the desirable village of West Rainton, this impressive four-bedroom detached home stands out with its classic Georgian architecture and contemporary interior. Spanning approximately 2097 sqft, it features a blend of rustic charm and modern convenience, making it ideal for family living. The heart of the home is a stunning Shaker-style kitchen that flows into an expansive open-plan living and dining area, all bathed in natural light thanks to bi-folding doors that open onto a well-maintained south-facing garden.
With ample outdoor space, including a summer house and hot tub area, this property is perfect for intimate gatherings or larger family events. The triple garage and office space provide unique potential for a home-based business or additional storage options. The four generously sized bedrooms cater to all family needs, with the master offering an ensuite.
Located conveniently off the A690, you have easy access to both Durham and Sunderland, coupled with local amenities that enhance the lifestyle appeal of this property. Though the property has no insulation and holds an EPC rating of D, the spacious design and extensive outdoor facilities present great renovation potential for buyers looking to make this home their own. Don’t miss out on this exceptional opportunity in a picturesque village!
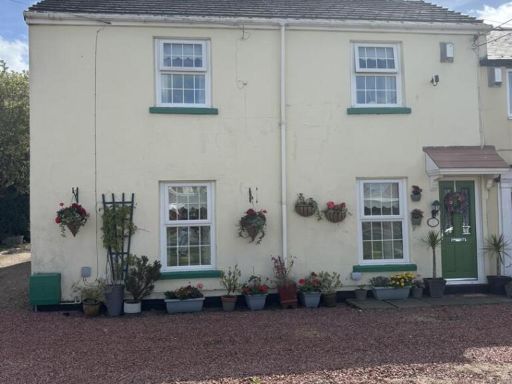 4 bedroom end of terrace house for sale in South Street, West Rainton, DH4 — £275,000 • 4 bed • 1 bath • 969 ft²
4 bedroom end of terrace house for sale in South Street, West Rainton, DH4 — £275,000 • 4 bed • 1 bath • 969 ft²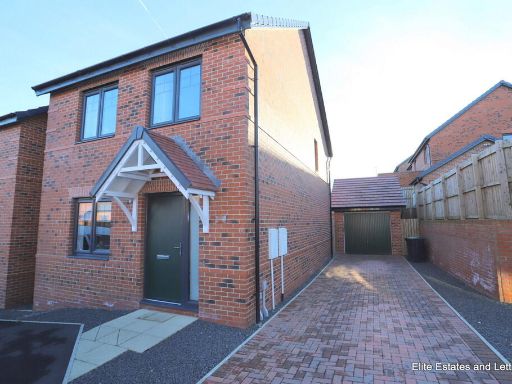 3 bedroom detached house for sale in Allenson View, West Rainton, DH4 — £259,950 • 3 bed • 2 bath • 990 ft²
3 bedroom detached house for sale in Allenson View, West Rainton, DH4 — £259,950 • 3 bed • 2 bath • 990 ft²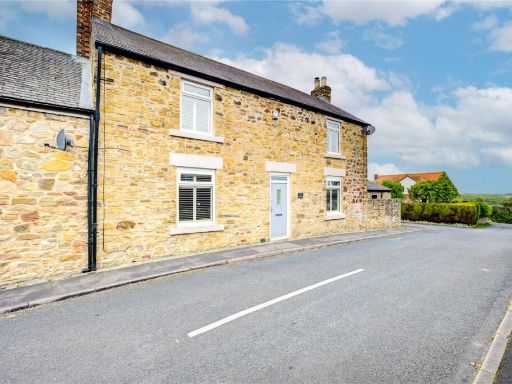 4 bedroom semi-detached house for sale in The Farmhouse, West Rainton, DH4 — £400,000 • 4 bed • 2 bath • 2142 ft²
4 bedroom semi-detached house for sale in The Farmhouse, West Rainton, DH4 — £400,000 • 4 bed • 2 bath • 2142 ft²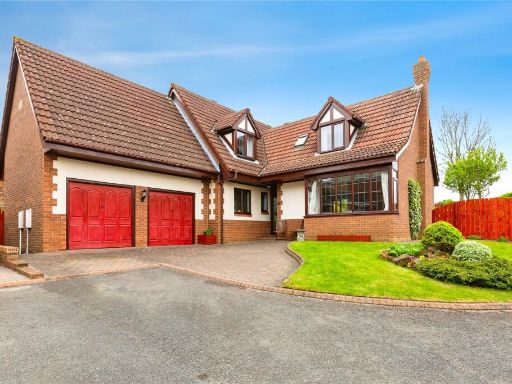 4 bedroom detached house for sale in Palatine View, Sherburn Hill, Durham, DH6 — £430,000 • 4 bed • 3 bath • 2310 ft²
4 bedroom detached house for sale in Palatine View, Sherburn Hill, Durham, DH6 — £430,000 • 4 bed • 3 bath • 2310 ft²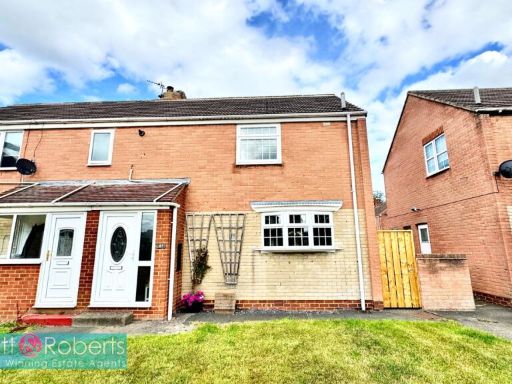 2 bedroom semi-detached house for sale in Woodland View, West Rainton, Houghton le Spring, Tyne and Wear, DH4 6RL, DH4 — £99,950 • 2 bed • 1 bath • 556 ft²
2 bedroom semi-detached house for sale in Woodland View, West Rainton, Houghton le Spring, Tyne and Wear, DH4 6RL, DH4 — £99,950 • 2 bed • 1 bath • 556 ft²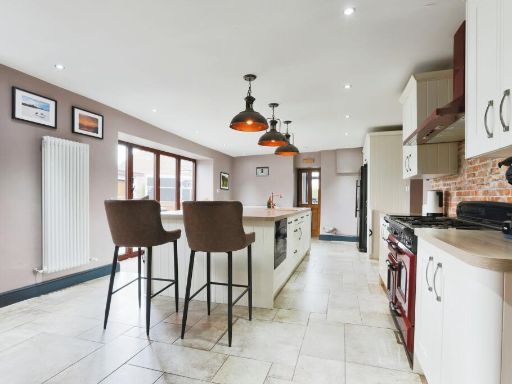 4 bedroom detached house for sale in Kyo Road, Stanley, DH9 — £360,000 • 4 bed • 2 bath • 2451 ft²
4 bedroom detached house for sale in Kyo Road, Stanley, DH9 — £360,000 • 4 bed • 2 bath • 2451 ft²