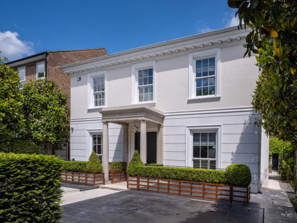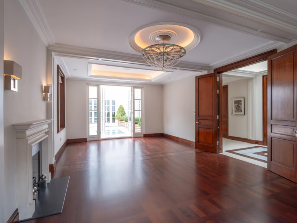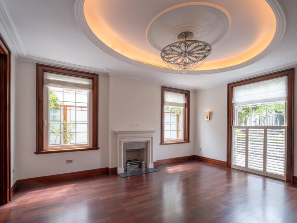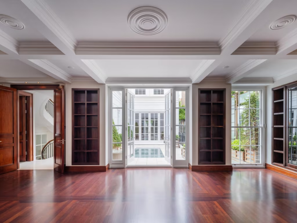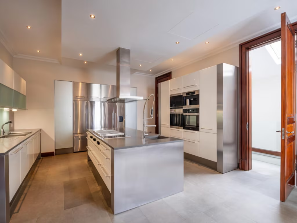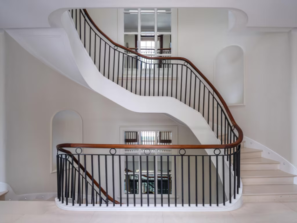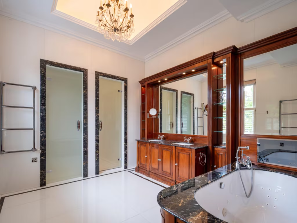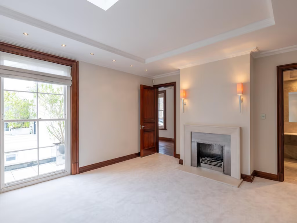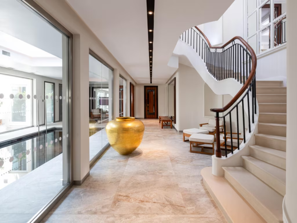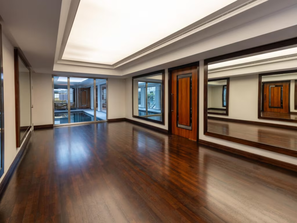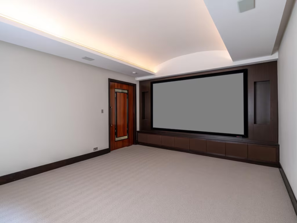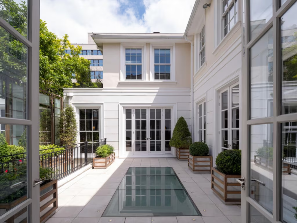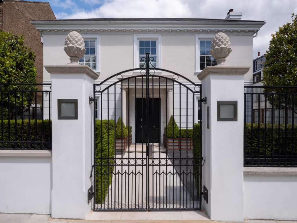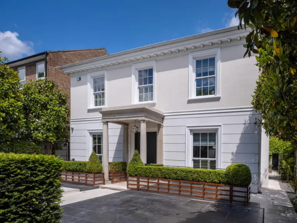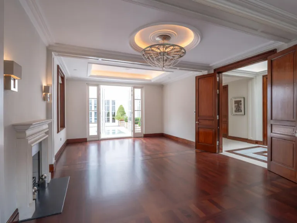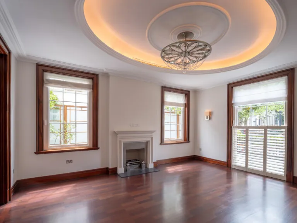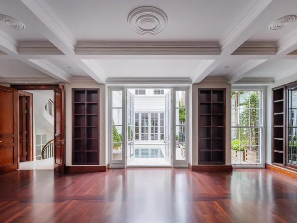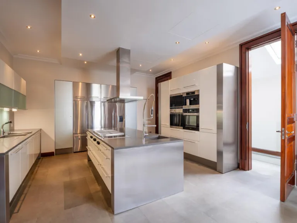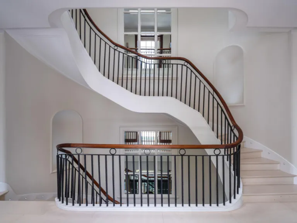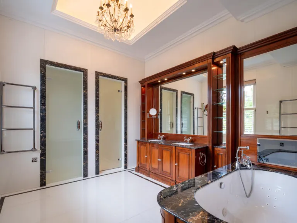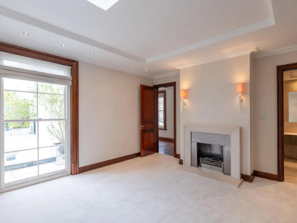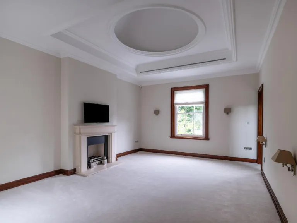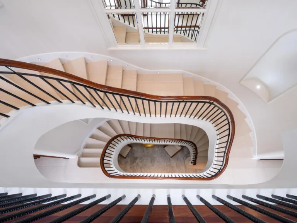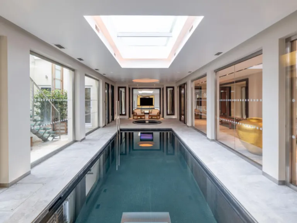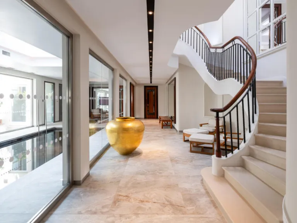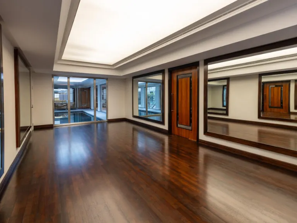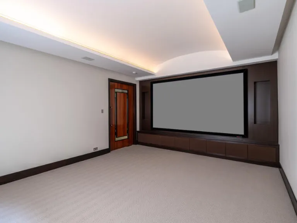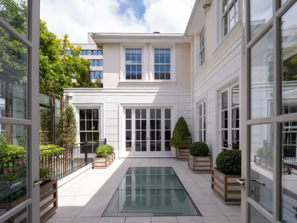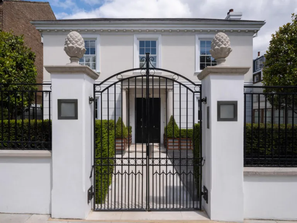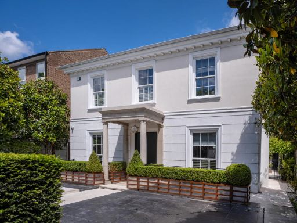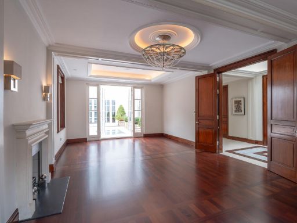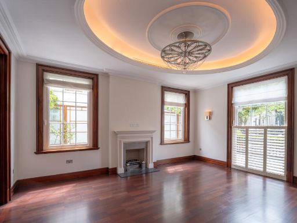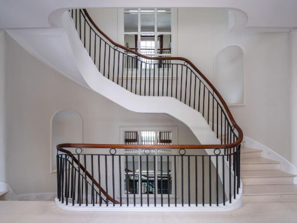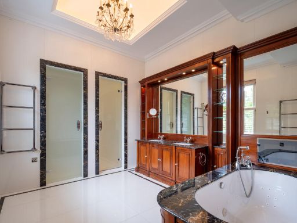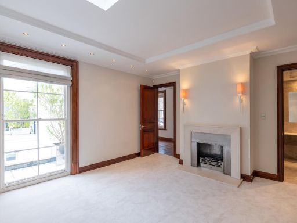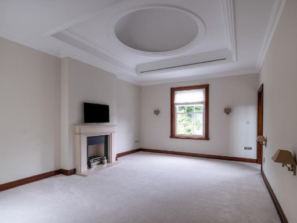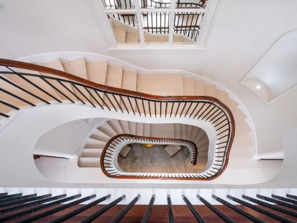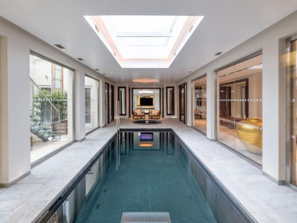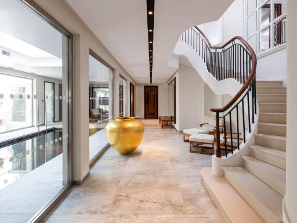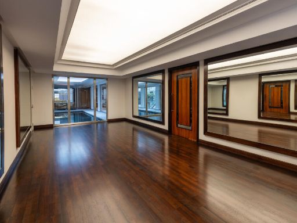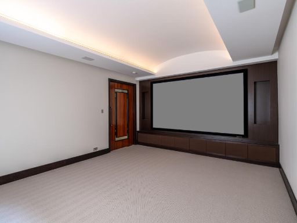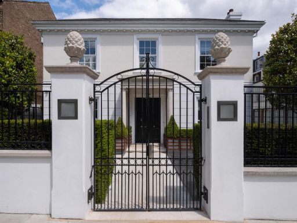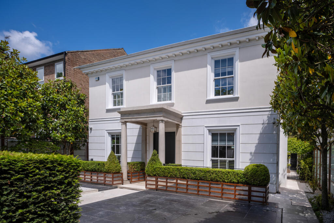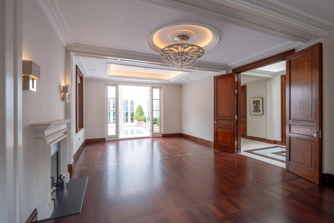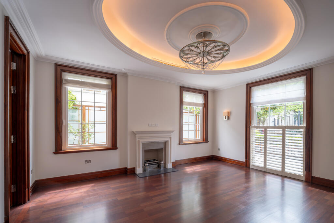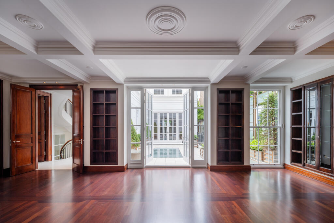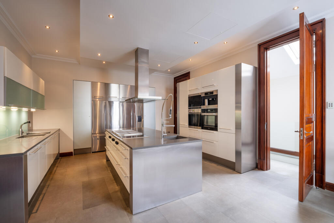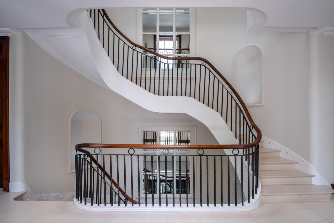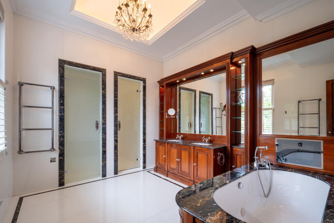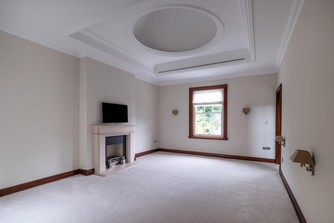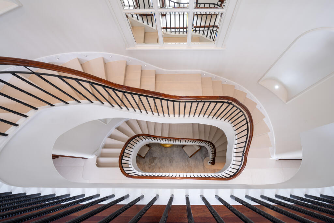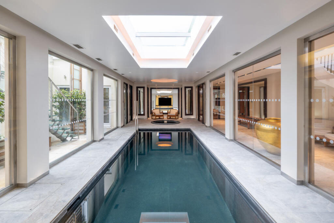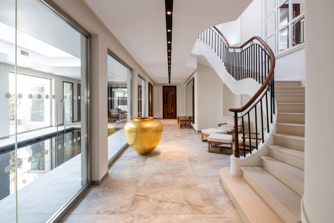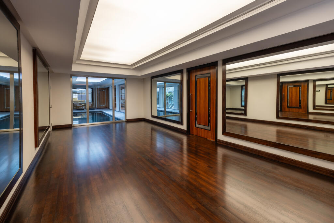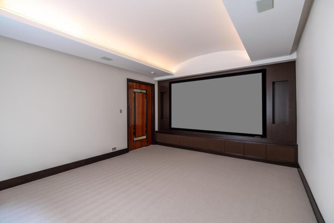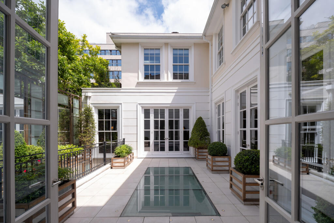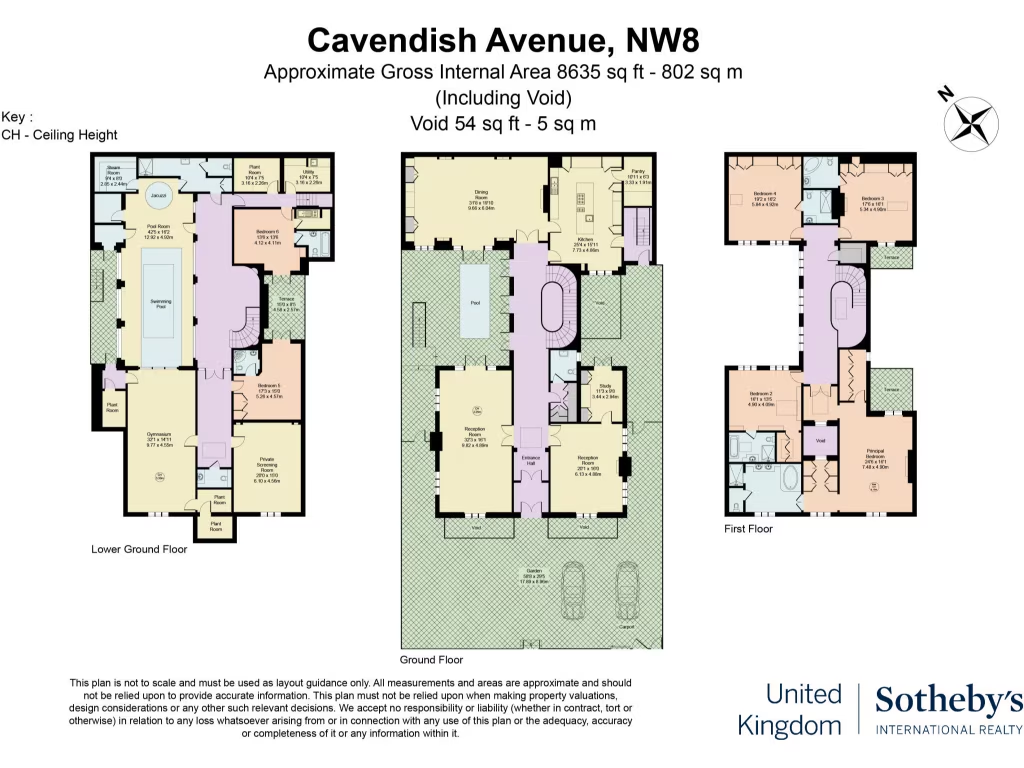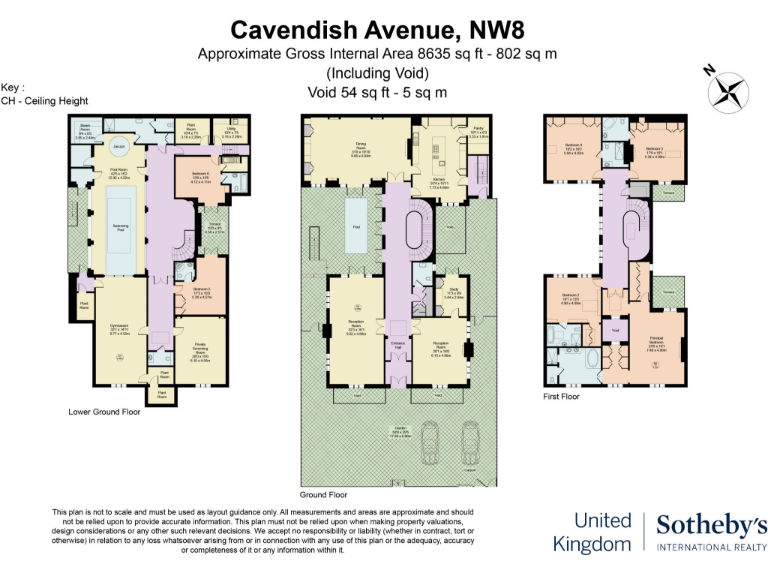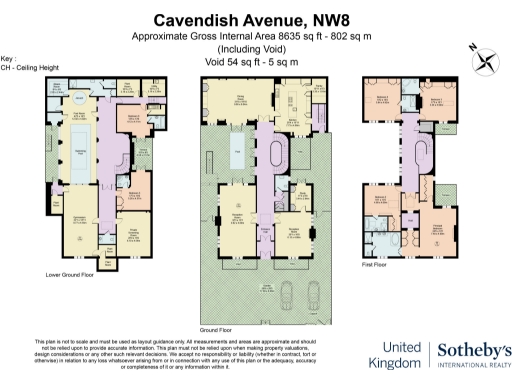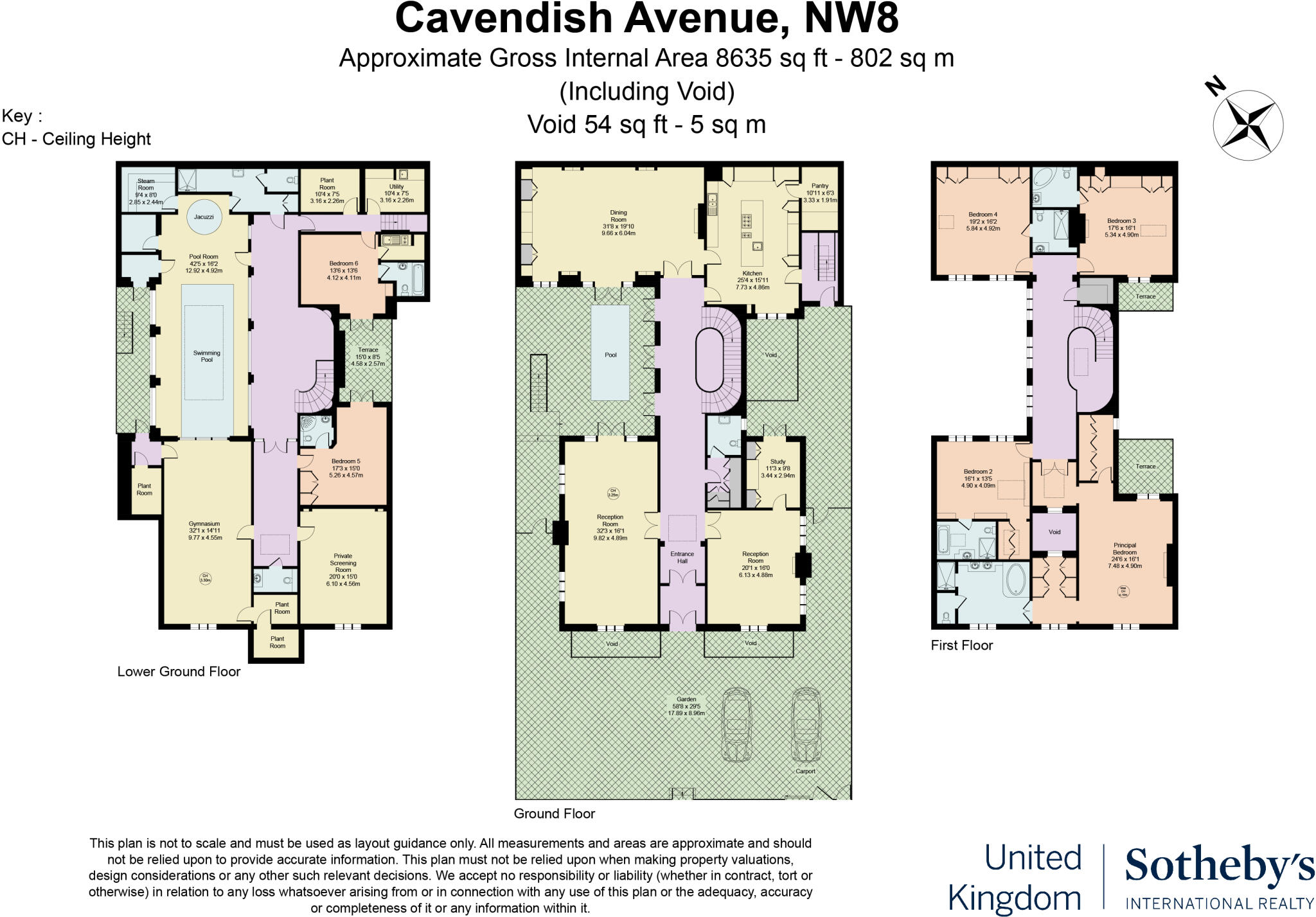Summary - 24 CAVENDISH AVENUE LONDON NW8 9JE
6 bed 6 bath House
Exceptional lateral family home with private leisure facilities and parking.
Lateral villa layout over 8,600 sq ft — rare scale and privacy in NW8
Principal suite occupies an entire floor with terrace and two dressing rooms
Lower ground leisure: pool, steam room, jacuzzi, gym and cinema
Sixth bedroom with kitchenette and separate access — ideal staff/guest suite
Car lift to two concealed underground parking spaces and driveway parking
Solid brick walls described as no insulation (assumed) — retrofit likely needed
Glazing type not defined — possible window upgrade and thermal improvements
Freehold, built 2004, no flood risk; area very affluent with fast broadband
Set behind private gates on one of St John’s Wood’s most coveted streets, this exceptionally large detached villa offers lateral living across more than 8,600 sq ft. Completed in 2004 and arranged predominantly on one level, the house combines formal reception rooms, a central kitchen/breakfast hub and a principal suite occupying an entire floor with private terrace and two walk-in dressing rooms.
Designed for family life and entertaining, the lower ground floor is dedicated to leisure with a pool, steam room, jacuzzi, gym and cinema. A sixth bedroom with a kitchenette and separate access suits staff or long-stay guests. Practical features include a car lift to two concealed underground parking spaces, driveway parking, multiple plant rooms and integrated staff facilities.
The location is a major selling point: moments from St John’s Wood High Street, close to Regent’s Park and Lord’s, with excellent transport links on the Jubilee Line and a strong selection of state and independent schools nearby. The property sits in a very affluent area with fast broadband and excellent mobile signal.
Buyers should note a few practical considerations. The building fabric is described as solid brick with assumed no insulation; glazing type is undefined. These suggest potential energy-efficiency upgrades and possible retrofit work. Overall, the house offers rare scale and privacy in NW8, but prospective purchasers should factor in long-term maintenance and improvement costs for thermal performance and services.
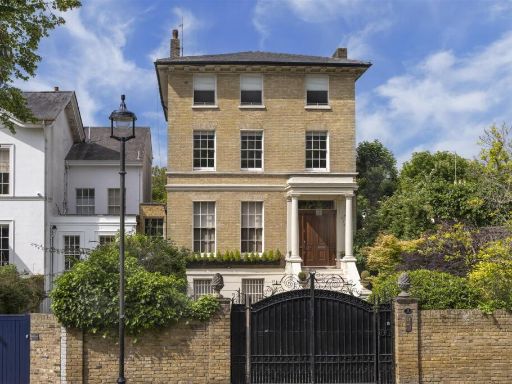 7 bedroom house for sale in Cavendish Avenue, St John's Wood, NW8 — £16,950,000 • 7 bed • 5 bath • 5230 ft²
7 bedroom house for sale in Cavendish Avenue, St John's Wood, NW8 — £16,950,000 • 7 bed • 5 bath • 5230 ft²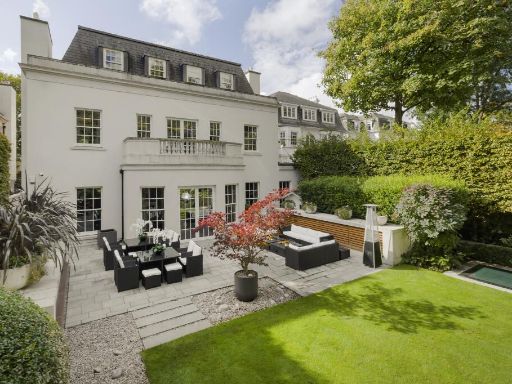 10 bedroom house for sale in Avenue Road, St John's Wood, London, NW8, United Kingdom, NW8 — £49,950,000 • 10 bed • 8 bath • 21659 ft²
10 bedroom house for sale in Avenue Road, St John's Wood, London, NW8, United Kingdom, NW8 — £49,950,000 • 10 bed • 8 bath • 21659 ft²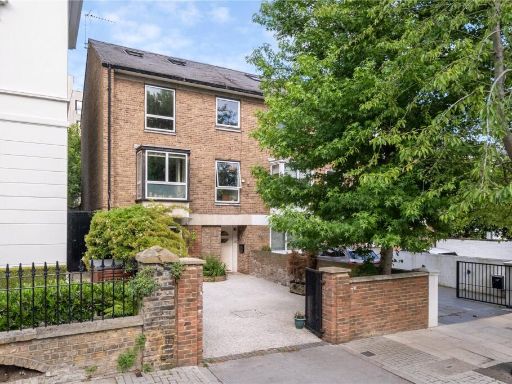 End of terrace house for sale in Cavendish Avenue, London, NW8 — £3,600,000 • 1 bed • 1 bath • 2487 ft²
End of terrace house for sale in Cavendish Avenue, London, NW8 — £3,600,000 • 1 bed • 1 bath • 2487 ft²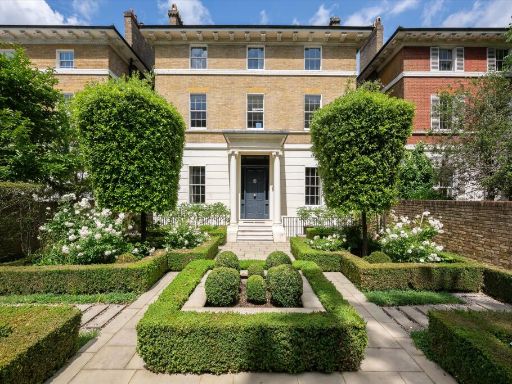 7 bedroom detached house for sale in Cavendish Close, St Johns Wood, London, NW8 — £17,750,000 • 7 bed • 8 bath • 9586 ft²
7 bedroom detached house for sale in Cavendish Close, St Johns Wood, London, NW8 — £17,750,000 • 7 bed • 8 bath • 9586 ft²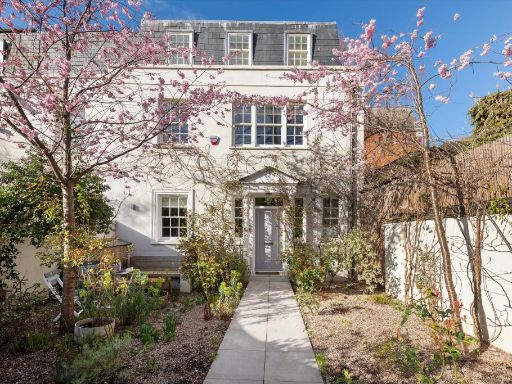 6 bedroom detached house for sale in Elm Tree Road, London, NW8 — £6,950,000 • 6 bed • 7 bath • 5277 ft²
6 bedroom detached house for sale in Elm Tree Road, London, NW8 — £6,950,000 • 6 bed • 7 bath • 5277 ft²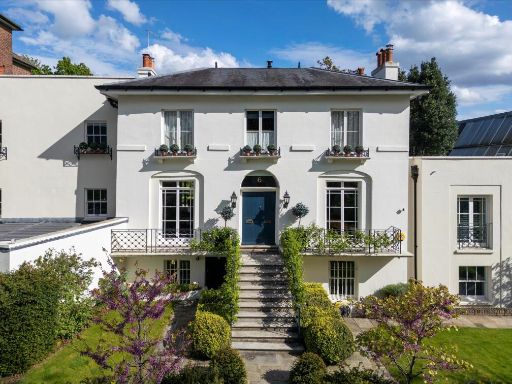 6 bedroom detached house for sale in Greville Place, St John's Wood, London, NW6., NW6 — £8,850,000 • 6 bed • 6 bath • 6149 ft²
6 bedroom detached house for sale in Greville Place, St John's Wood, London, NW6., NW6 — £8,850,000 • 6 bed • 6 bath • 6149 ft²