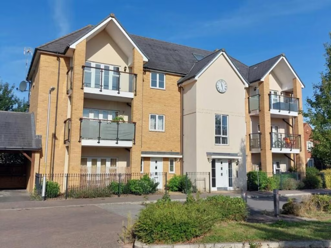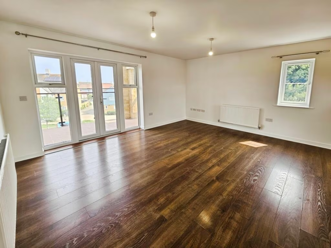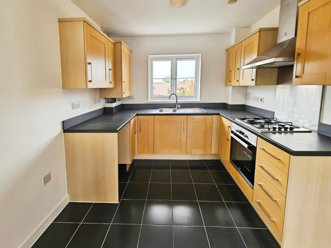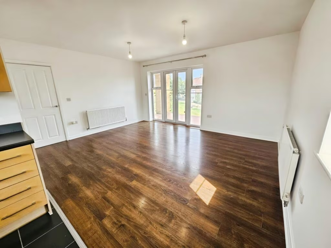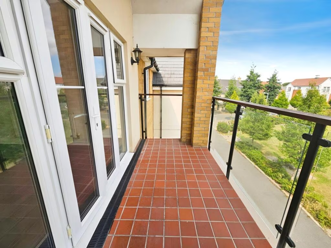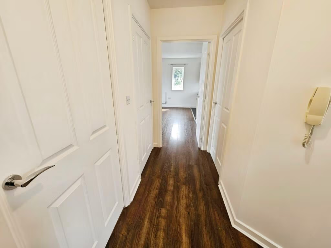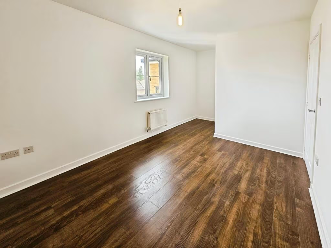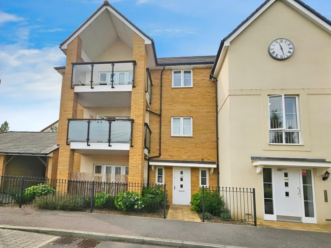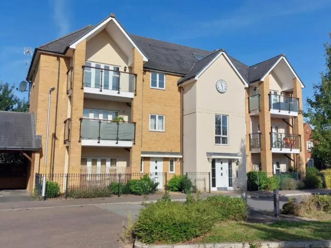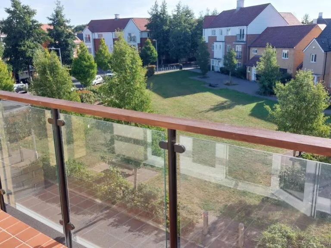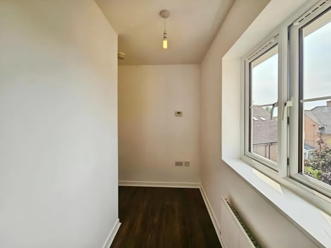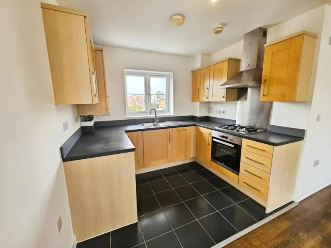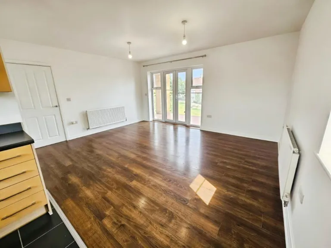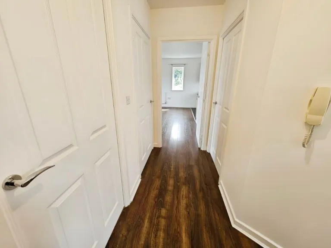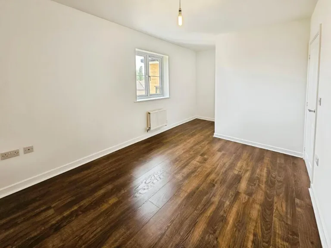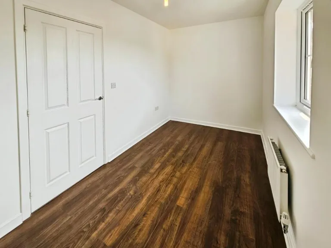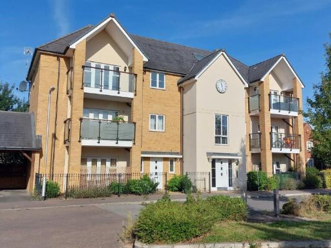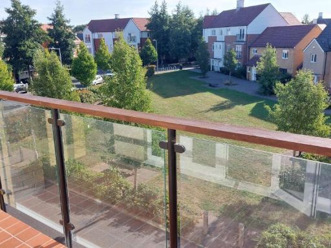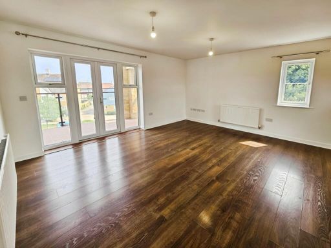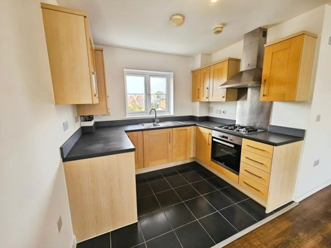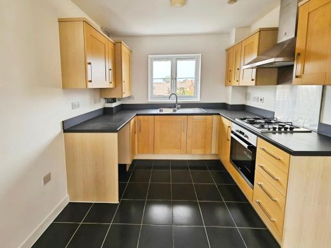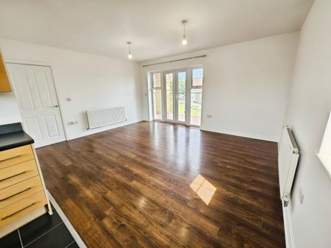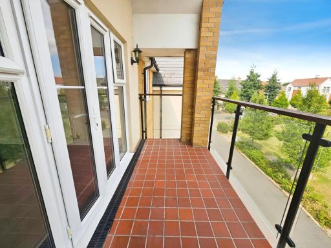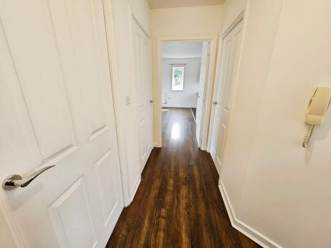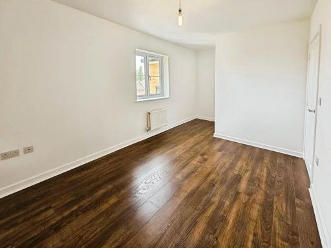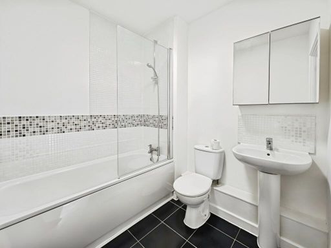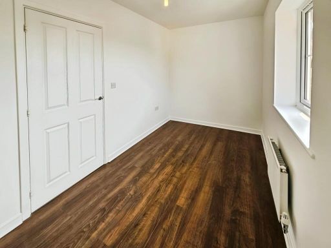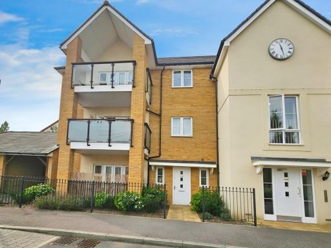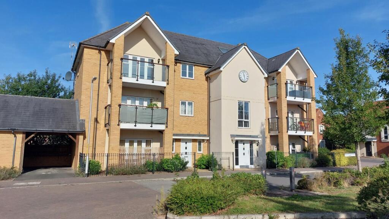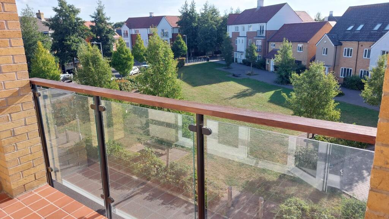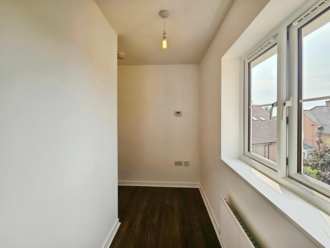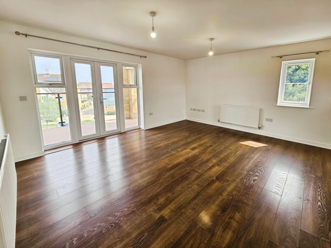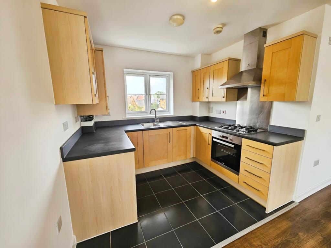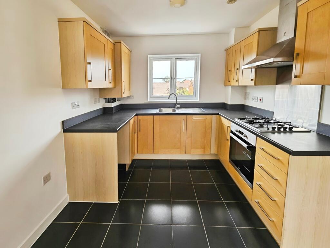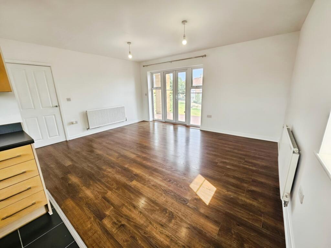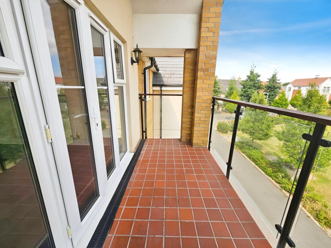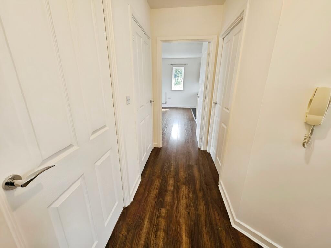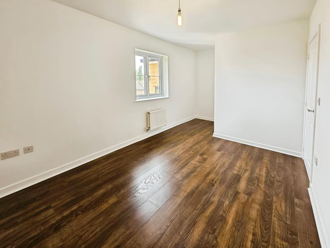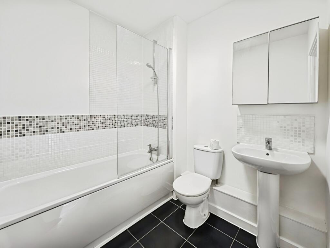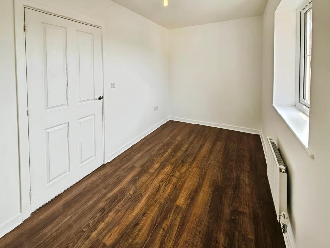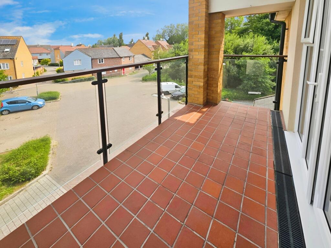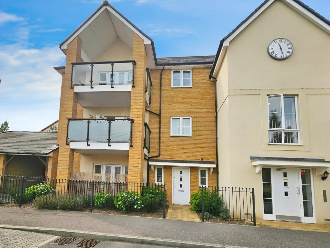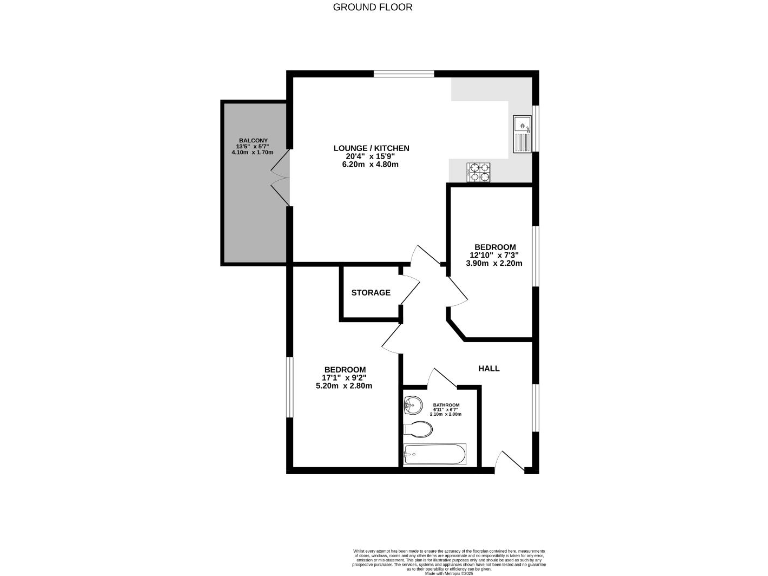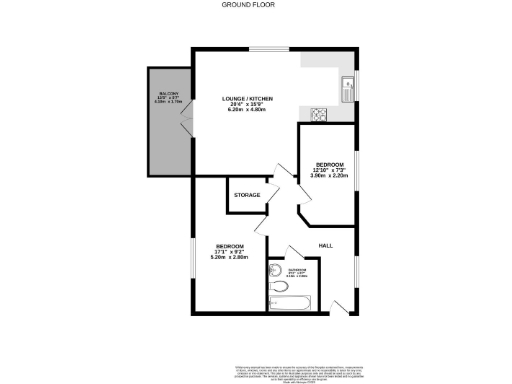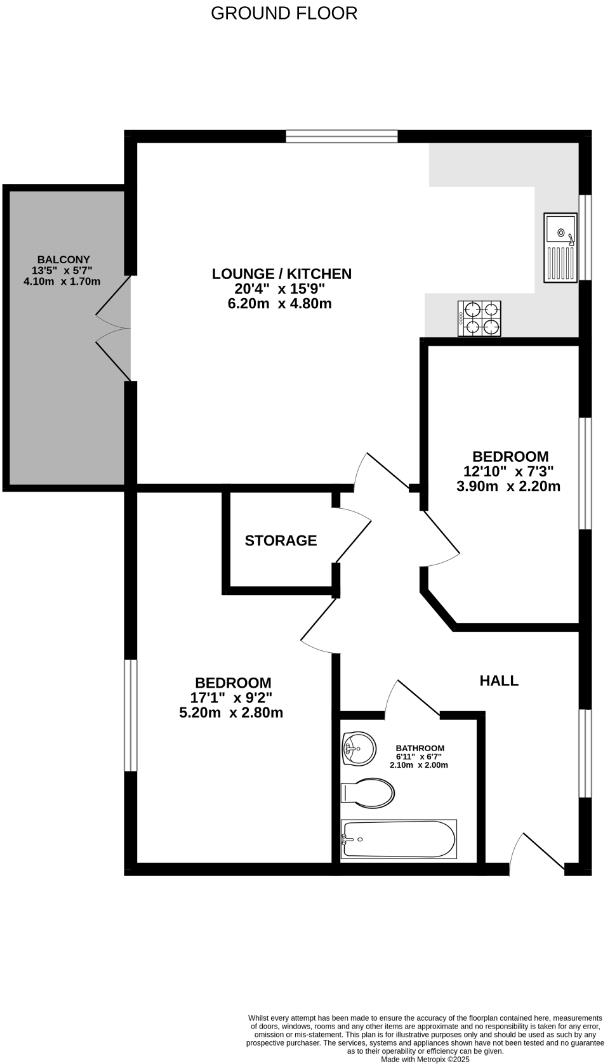Summary - Ronald Eastwood Row, Ashford TN23 3SD
2 bed 1 bath Flat
Balcony, covered parking and easy commuter access for family-focused buyers.
- Top-floor apartment with private balcony and communal garden views
- Open-plan lounge/diner with patio doors and integrated kitchen
- Two bedrooms and one main bathroom; large storage cupboard
- Designated covered parking space plus visitor bays
- Chain free sale; 113 years remaining on lease
- Service charge £3,212pa and ground rent £250pa (ongoing costs)
- EPC C (80) and council tax band B
- Average size (668 sq ft); single bathroom may limit larger families
Light-filled and practical, this top-floor two-bedroom apartment sits in a modern cul-de-sac in popular Repton Park. The open-plan lounge/diner opens via patio doors onto a private balcony overlooking landscaped communal gardens—useful for morning coffee or a small outdoor seating area. The kitchen is integrated into the living space and offers sensible storage and worktop area.
The apartment includes two well-proportioned bedrooms and a main bathroom, plus a large internal storage cupboard. A designated covered parking space is provided, with additional visitor bays and communal bin and bike stores on site. The property is chain free and benefits from good transport links to Ashford town centre, the international station and the M20.
Practical ownership details: the lease has 113 years remaining, the EPC is band C (80), council tax band B, and mains gas central heating serves the apartment. Note the annual service charge is £3,212 with a ground rent of £250 per year—important ongoing costs to factor into affordability. The apartment is average in size at around 668 sq ft and has one bathroom, which may be a limitation for a growing family.
This apartment will suit a couple, small family or first-time buyer seeking an easily managed home in a quiet, well-kept development close to schools and commuter links. The accommodation is move-in ready in appearance, with typical modern build finishes, but buyers should budget for routine upkeep and the ongoing service charges associated with communal living.
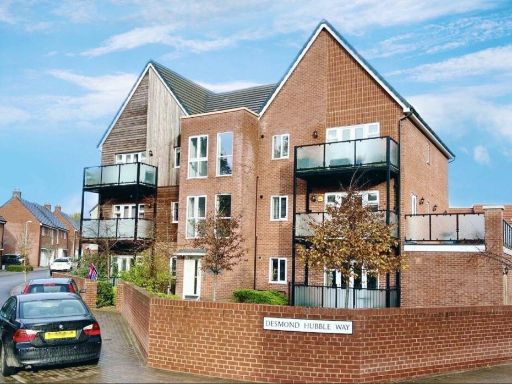 2 bedroom apartment for sale in Patrick Clayton Drive, Ashford, TN23 — £210,000 • 2 bed • 2 bath • 616 ft²
2 bedroom apartment for sale in Patrick Clayton Drive, Ashford, TN23 — £210,000 • 2 bed • 2 bath • 616 ft²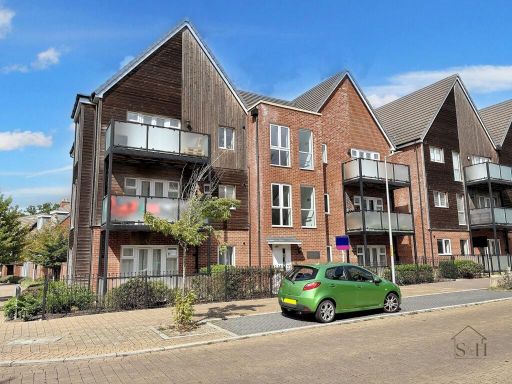 2 bedroom apartment for sale in Laurens Van Der Post Way, Ashford, TN23 — £210,000 • 2 bed • 2 bath • 646 ft²
2 bedroom apartment for sale in Laurens Van Der Post Way, Ashford, TN23 — £210,000 • 2 bed • 2 bath • 646 ft²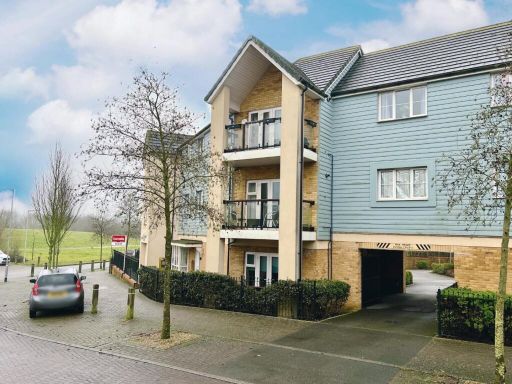 2 bedroom apartment for sale in Sir Henry Brackenbury Road, Ashford, TN23 — £200,000 • 2 bed • 2 bath • 709 ft²
2 bedroom apartment for sale in Sir Henry Brackenbury Road, Ashford, TN23 — £200,000 • 2 bed • 2 bath • 709 ft²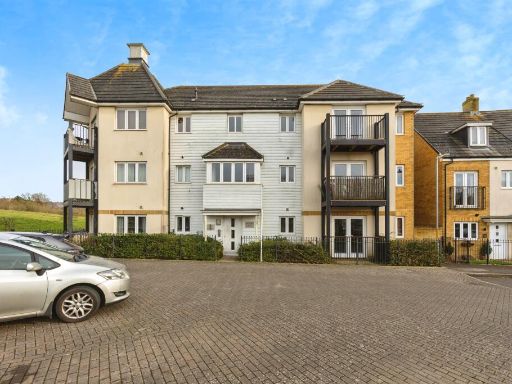 2 bedroom flat for sale in Jack Dunbar Place, Ashford, TN23 — £195,000 • 2 bed • 2 bath • 744 ft²
2 bedroom flat for sale in Jack Dunbar Place, Ashford, TN23 — £195,000 • 2 bed • 2 bath • 744 ft²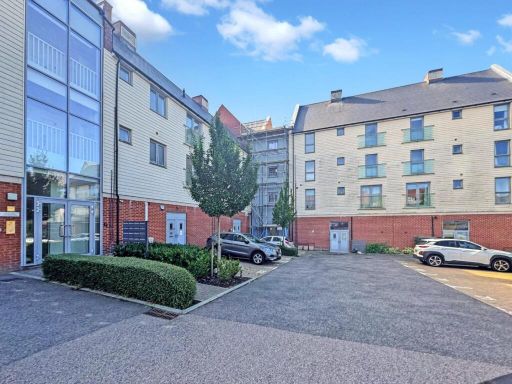 2 bedroom apartment for sale in Sir John Fogge Avenue, Ashford TN23 — £250,000 • 2 bed • 2 bath • 775 ft²
2 bedroom apartment for sale in Sir John Fogge Avenue, Ashford TN23 — £250,000 • 2 bed • 2 bath • 775 ft²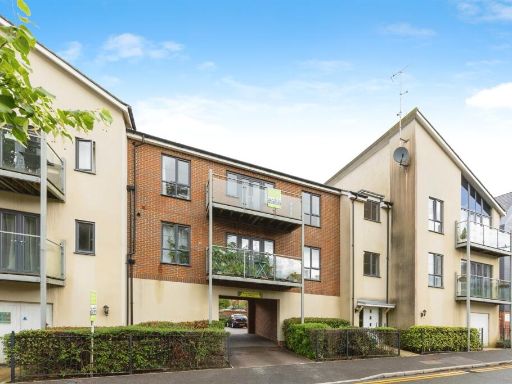 2 bedroom flat for sale in James Ewart Avenue, Ashford, TN23 — £190,000 • 2 bed • 1 bath • 668 ft²
2 bedroom flat for sale in James Ewart Avenue, Ashford, TN23 — £190,000 • 2 bed • 1 bath • 668 ft²