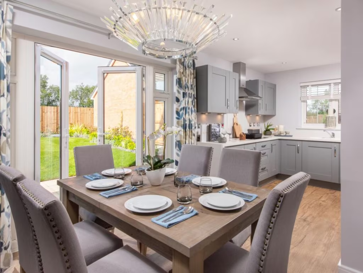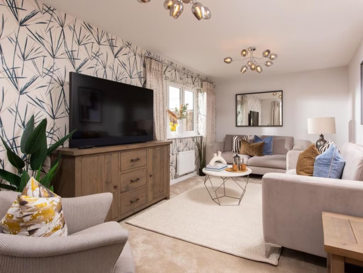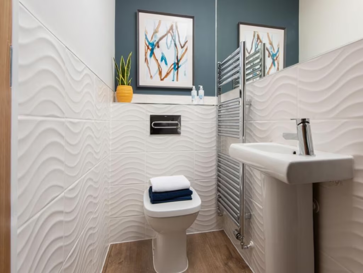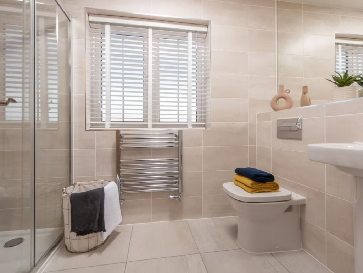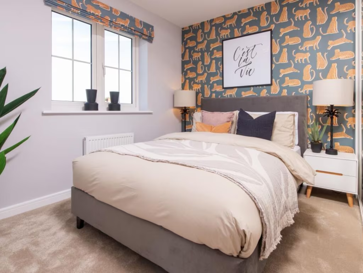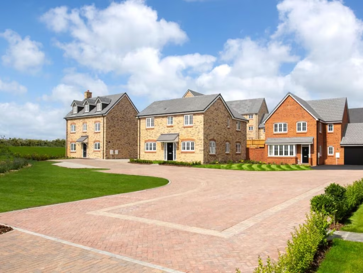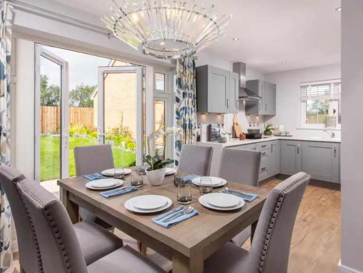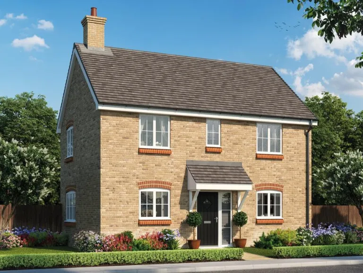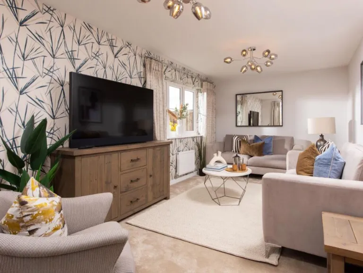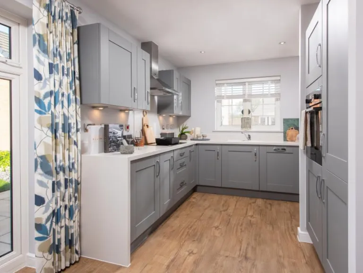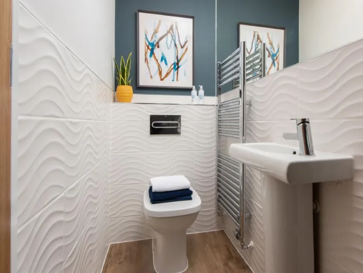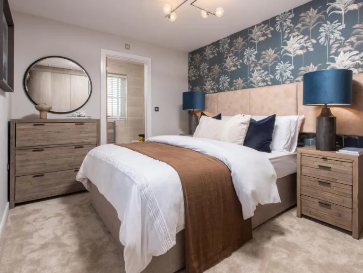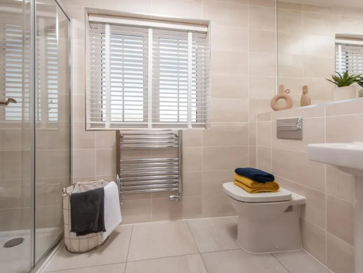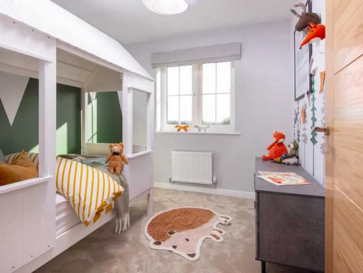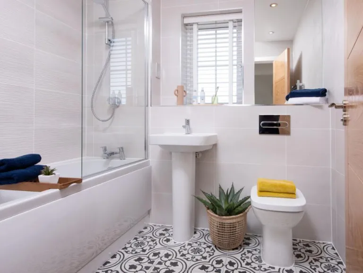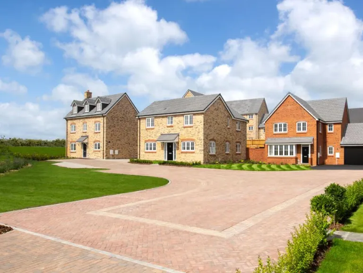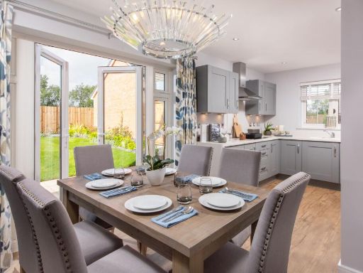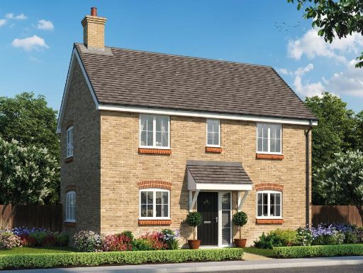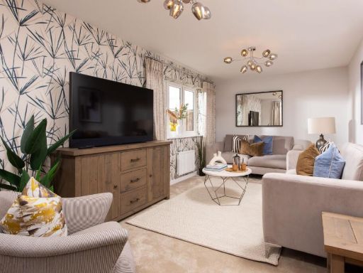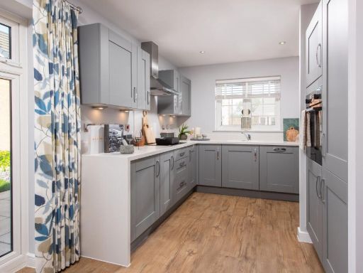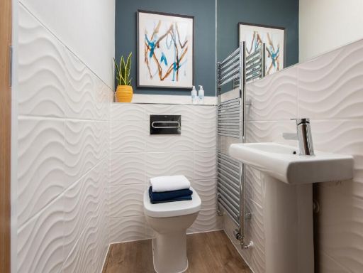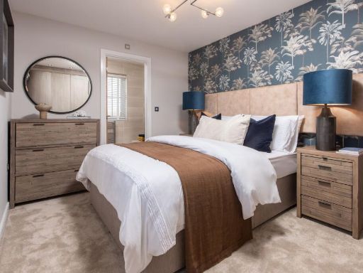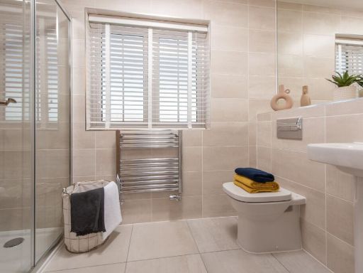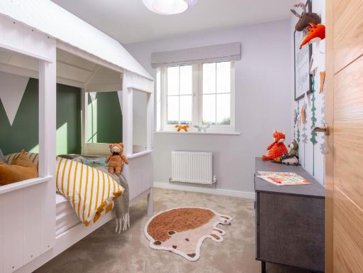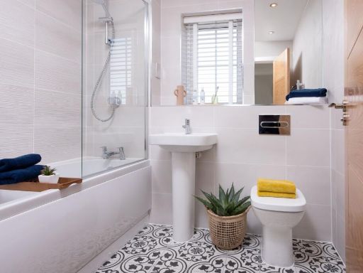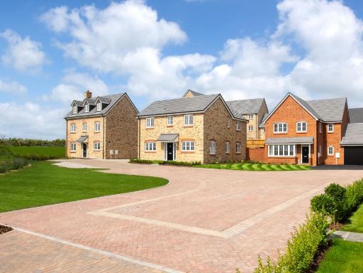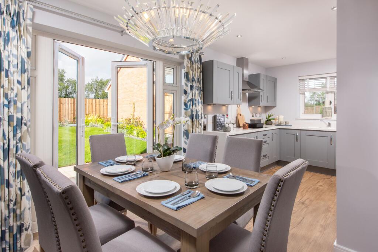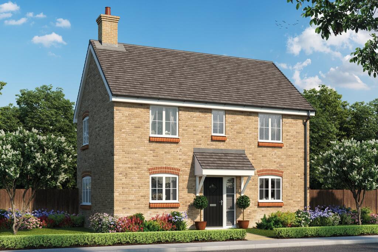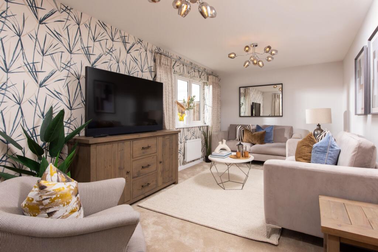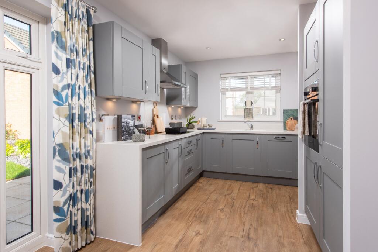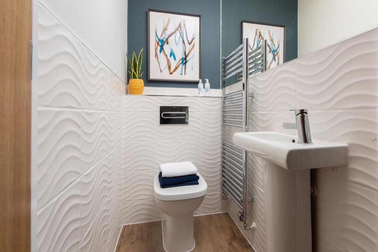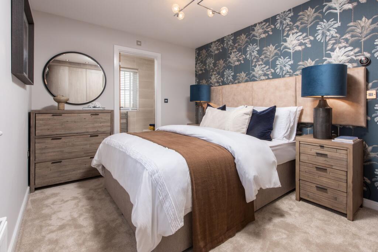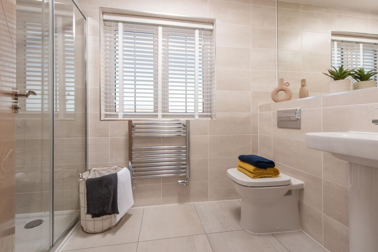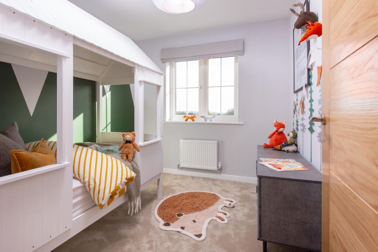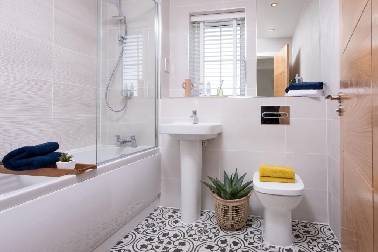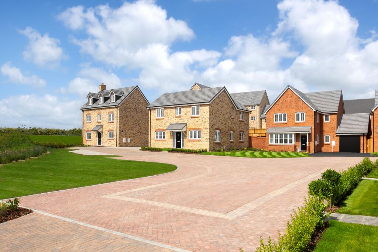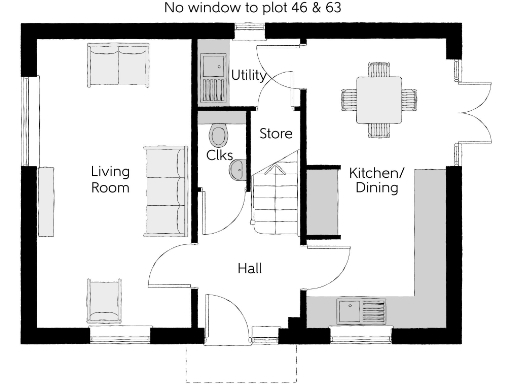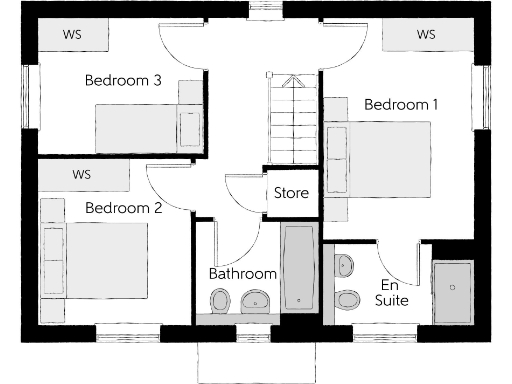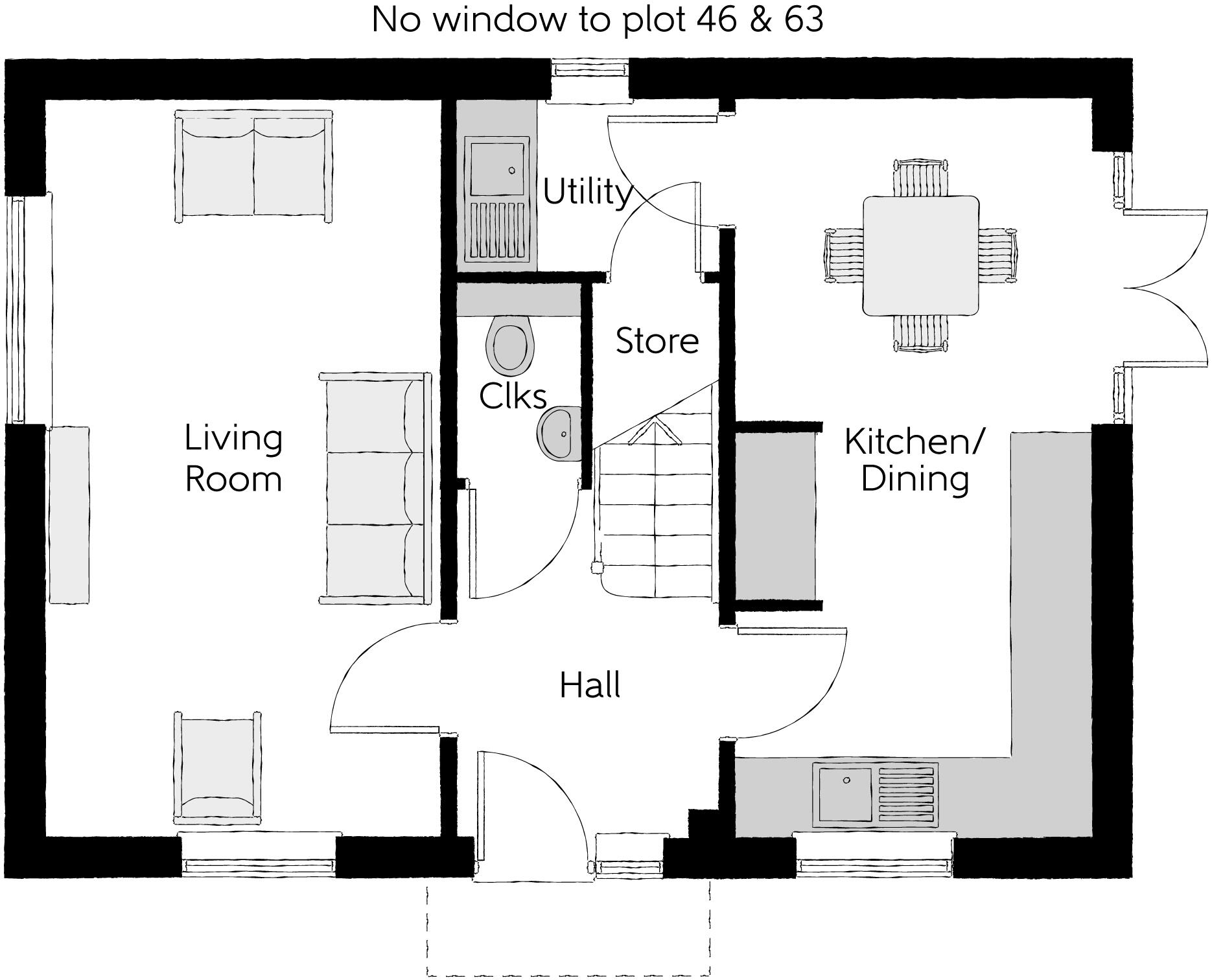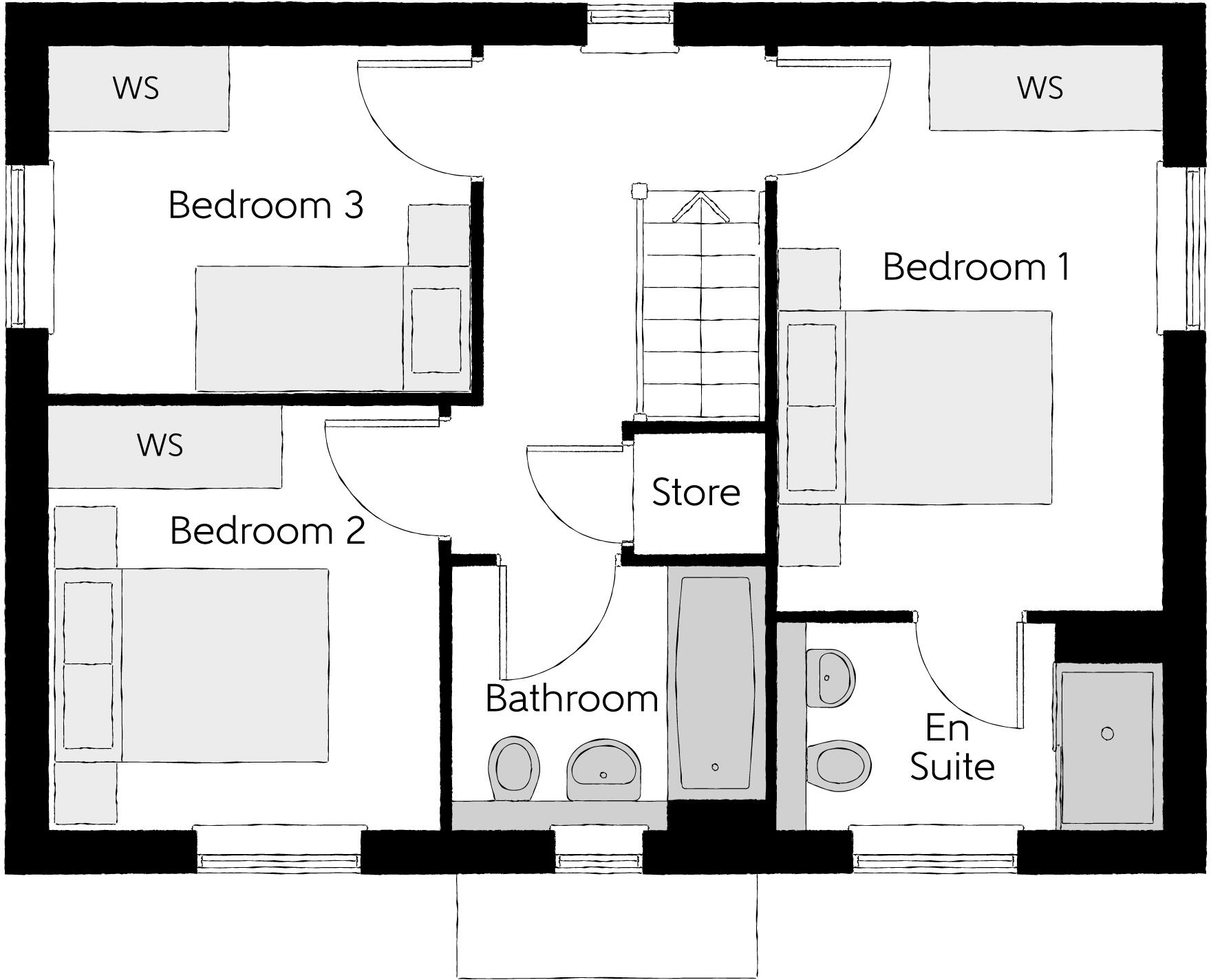Summary - 1, GAULT WAY LU7 3SF
3 bed 1 bath Detached
Contemporary family living with garden and warranty-backed peace of mind.
Three-bedroom detached home with en suite to principal bedroom
Open-plan kitchen/dining with integrated appliances and French doors
Dual-aspect living room, cloakroom and separate utility room
Internal area circa 970 sq ft; freehold tenure
Chain-free sale; completion scheduled for February 2026
10-year NHBC Buildmark warranty and award-winning site management
Estate Management Charge £210.37 per annum; council tax band TBC
Large plot and gardens; fast broadband and excellent mobile signal
A modern three-bedroom detached home designed for family life, The Lymner at Chamberlains Bridge balances practical layout with contemporary finishes. The ground floor offers a dual-aspect living room, cloakroom, utility room and an open-plan kitchen/dining area with integrated appliances and French doors that lead onto a good-sized rear garden. The fitted specification and natural light make the downstairs easy to live in and low-maintenance.
Upstairs provides two double bedrooms and a further single bedroom, with an en suite to the principal room and a contemporary family bathroom. The internal area of 970 sq ft is typical for a three-bedroom home and suits growing families or those seeking a comfortable, manageable home close to town amenities. The home is sold freehold and chain free, with a 10-year NHBC Buildmark policy for structural cover.
Practical points to note: this is a new-build home completing in February 2026, which suits buyers who can wait for handover but is not for immediate occupiers. An estate management charge of £210.37 is payable; council tax band is still to be confirmed. The development benefits from fast broadband and excellent mobile signal and sits in a very affluent area with nearby green spaces and community amenities.
Overall this is a straightforward, family-oriented new build with modern fixtures, generous garden and sensible running costs. Buyers seeking immediate occupancy, older period features or a larger internal footprint may find this plot less suitable, but it represents a low-maintenance, warranty-backed option for families looking to move to Leighton Buzzard.
 4 bedroom detached house for sale in 1 Gault Way, Leighton Buzzard, LU73SF, LU7 — £580,000 • 4 bed • 1 bath • 1374 ft²
4 bedroom detached house for sale in 1 Gault Way, Leighton Buzzard, LU73SF, LU7 — £580,000 • 4 bed • 1 bath • 1374 ft²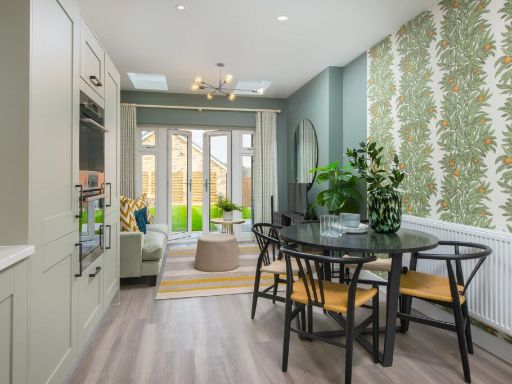 4 bedroom detached house for sale in 1 Gault Way, Leighton Buzzard, LU73SF, LU7 — £625,000 • 4 bed • 1 bath • 1554 ft²
4 bedroom detached house for sale in 1 Gault Way, Leighton Buzzard, LU73SF, LU7 — £625,000 • 4 bed • 1 bath • 1554 ft²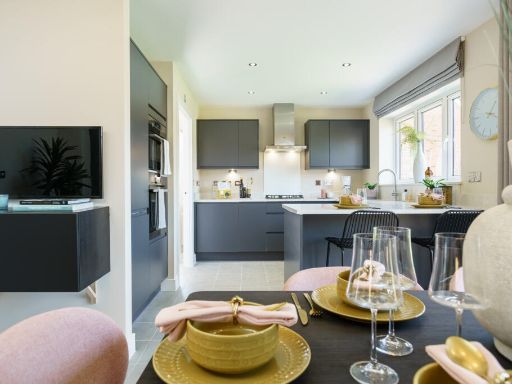 4 bedroom detached house for sale in 1 Gault Way, Leighton Buzzard, LU73SF, LU7 — £540,000 • 4 bed • 1 bath • 1197 ft²
4 bedroom detached house for sale in 1 Gault Way, Leighton Buzzard, LU73SF, LU7 — £540,000 • 4 bed • 1 bath • 1197 ft²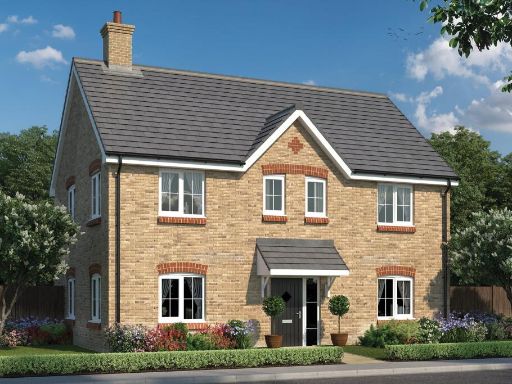 4 bedroom detached house for sale in 1 Gault Way, Leighton Buzzard, LU73SF, LU7 — £565,000 • 4 bed • 1 bath • 1332 ft²
4 bedroom detached house for sale in 1 Gault Way, Leighton Buzzard, LU73SF, LU7 — £565,000 • 4 bed • 1 bath • 1332 ft²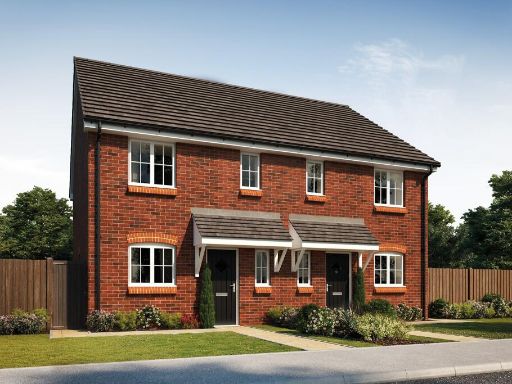 3 bedroom semi-detached house for sale in 1 Gault Way, Leighton Buzzard, LU73SF, LU7 — £400,000 • 3 bed • 1 bath • 906 ft²
3 bedroom semi-detached house for sale in 1 Gault Way, Leighton Buzzard, LU73SF, LU7 — £400,000 • 3 bed • 1 bath • 906 ft²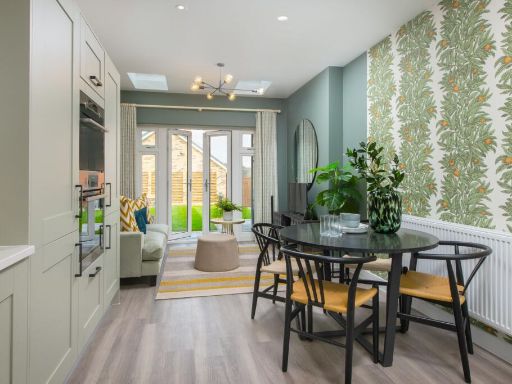 4 bedroom detached house for sale in 1 Gault Way, Leighton Buzzard, LU73SF, LU7 — £625,000 • 4 bed • 1 bath • 1554 ft²
4 bedroom detached house for sale in 1 Gault Way, Leighton Buzzard, LU73SF, LU7 — £625,000 • 4 bed • 1 bath • 1554 ft²