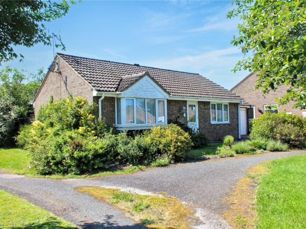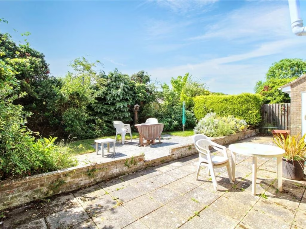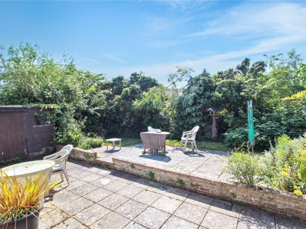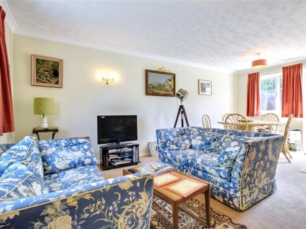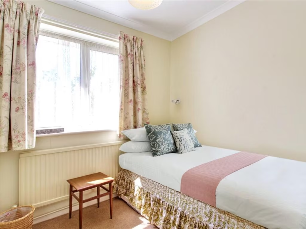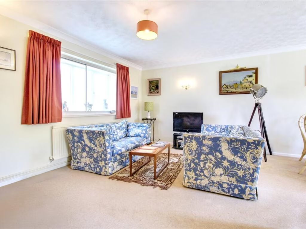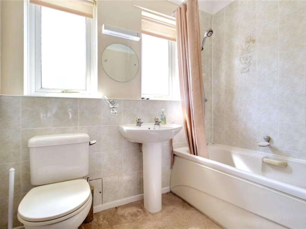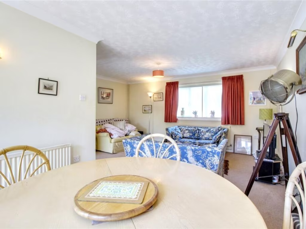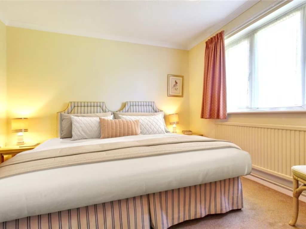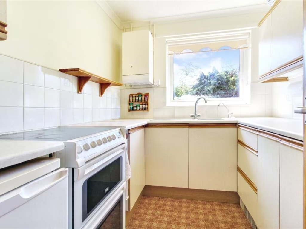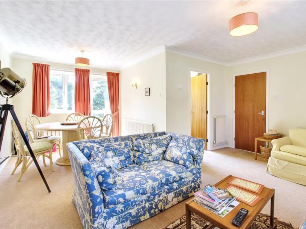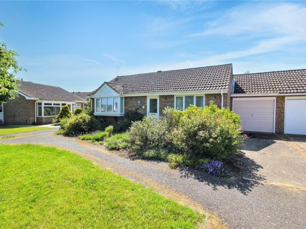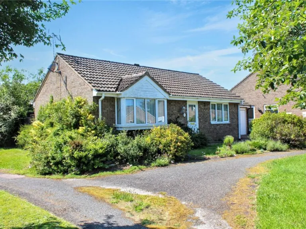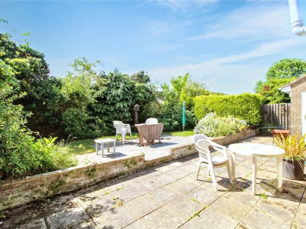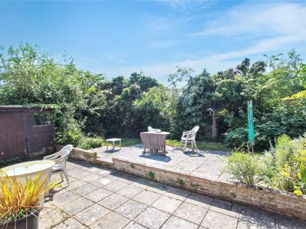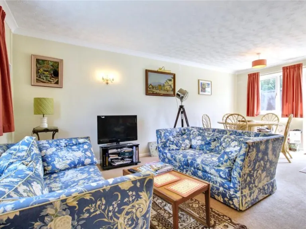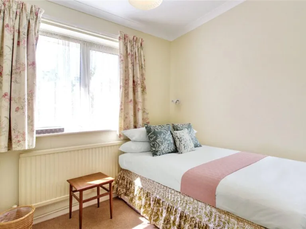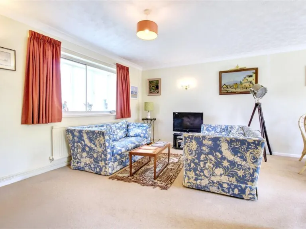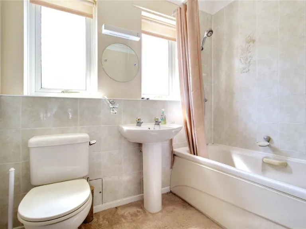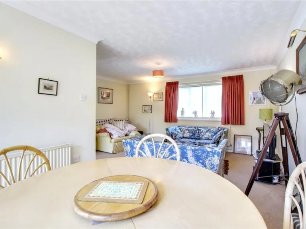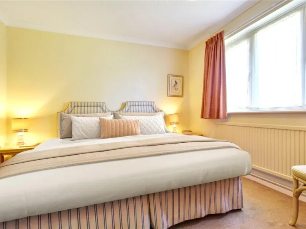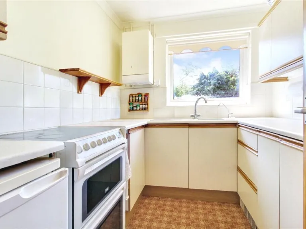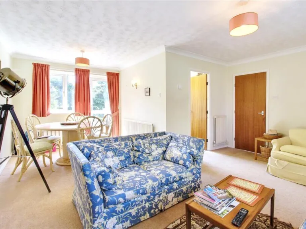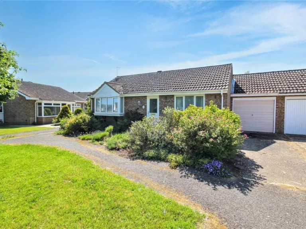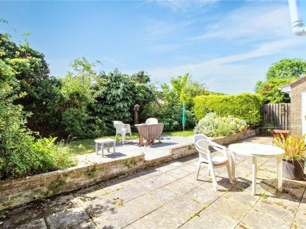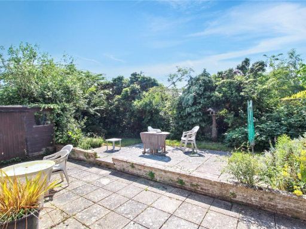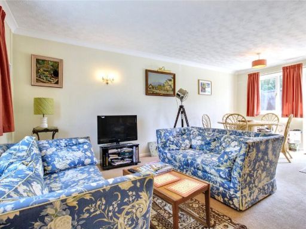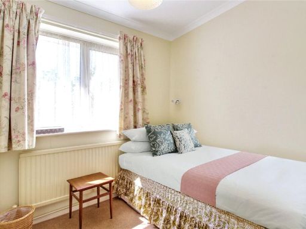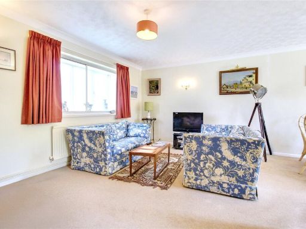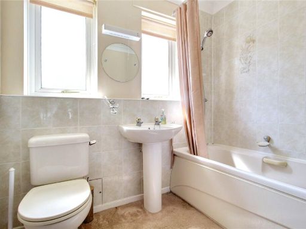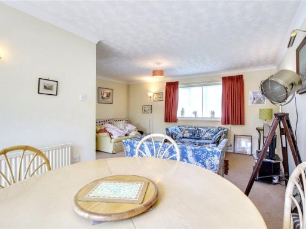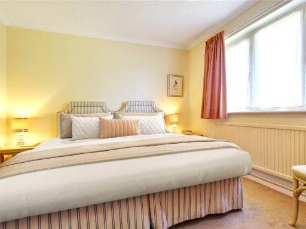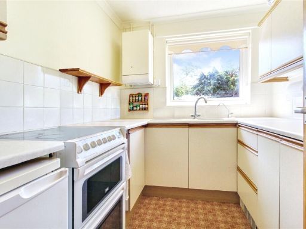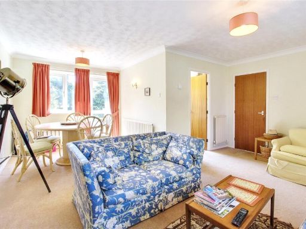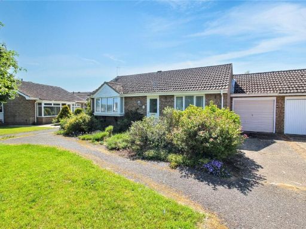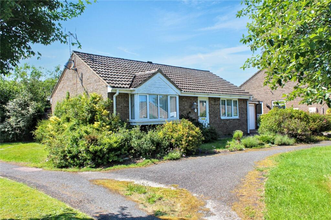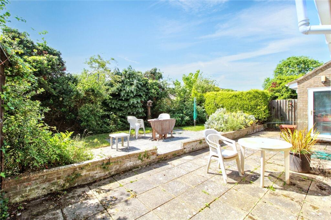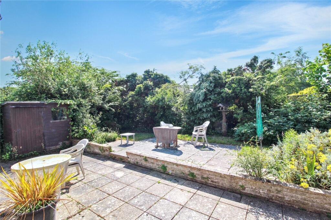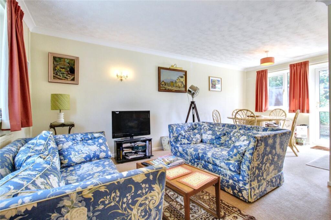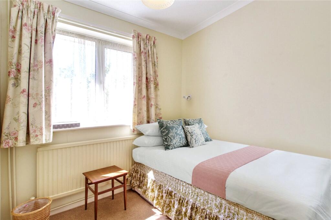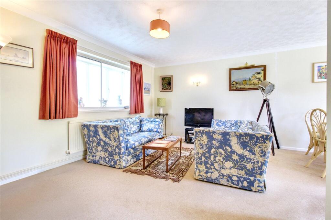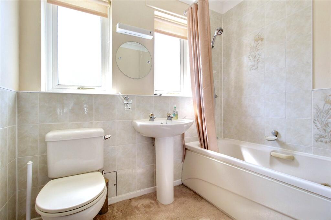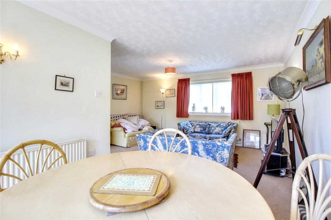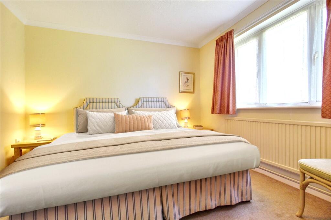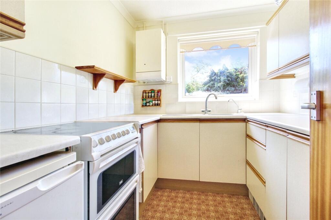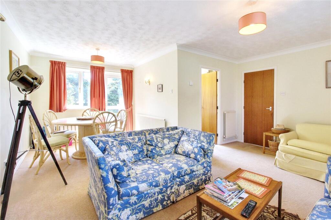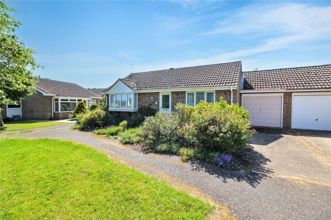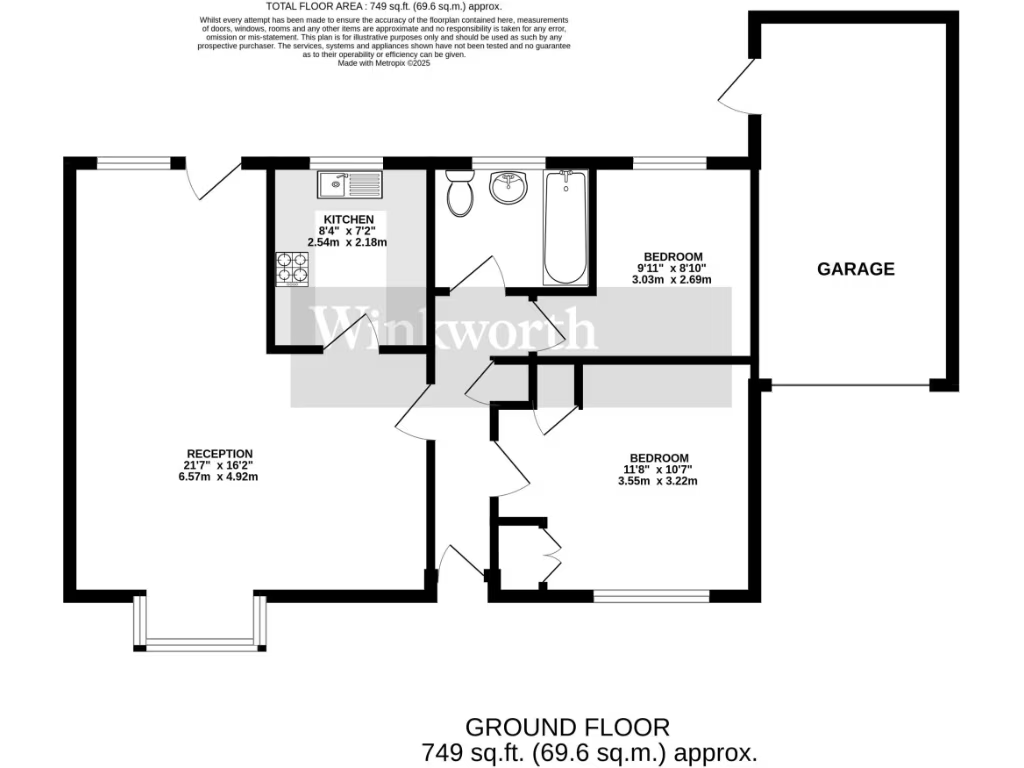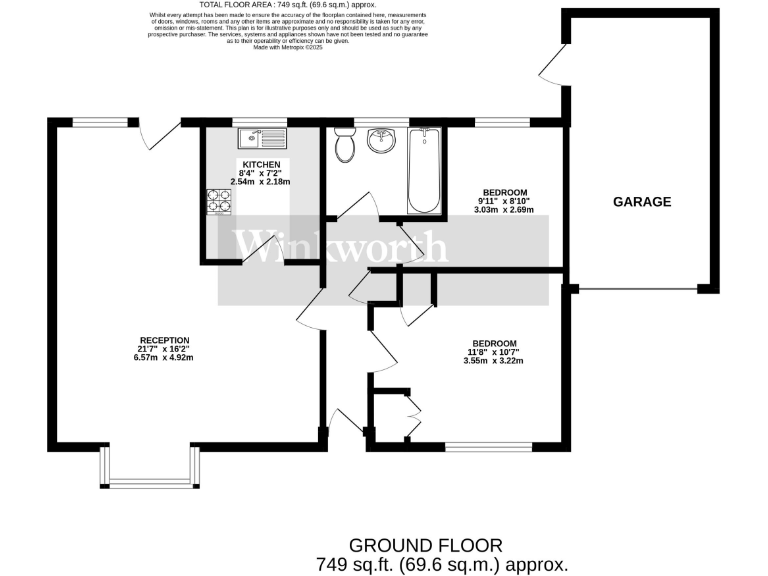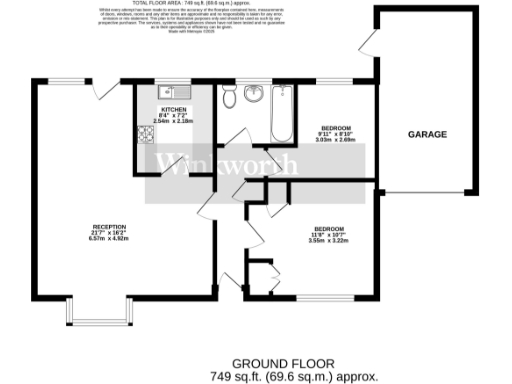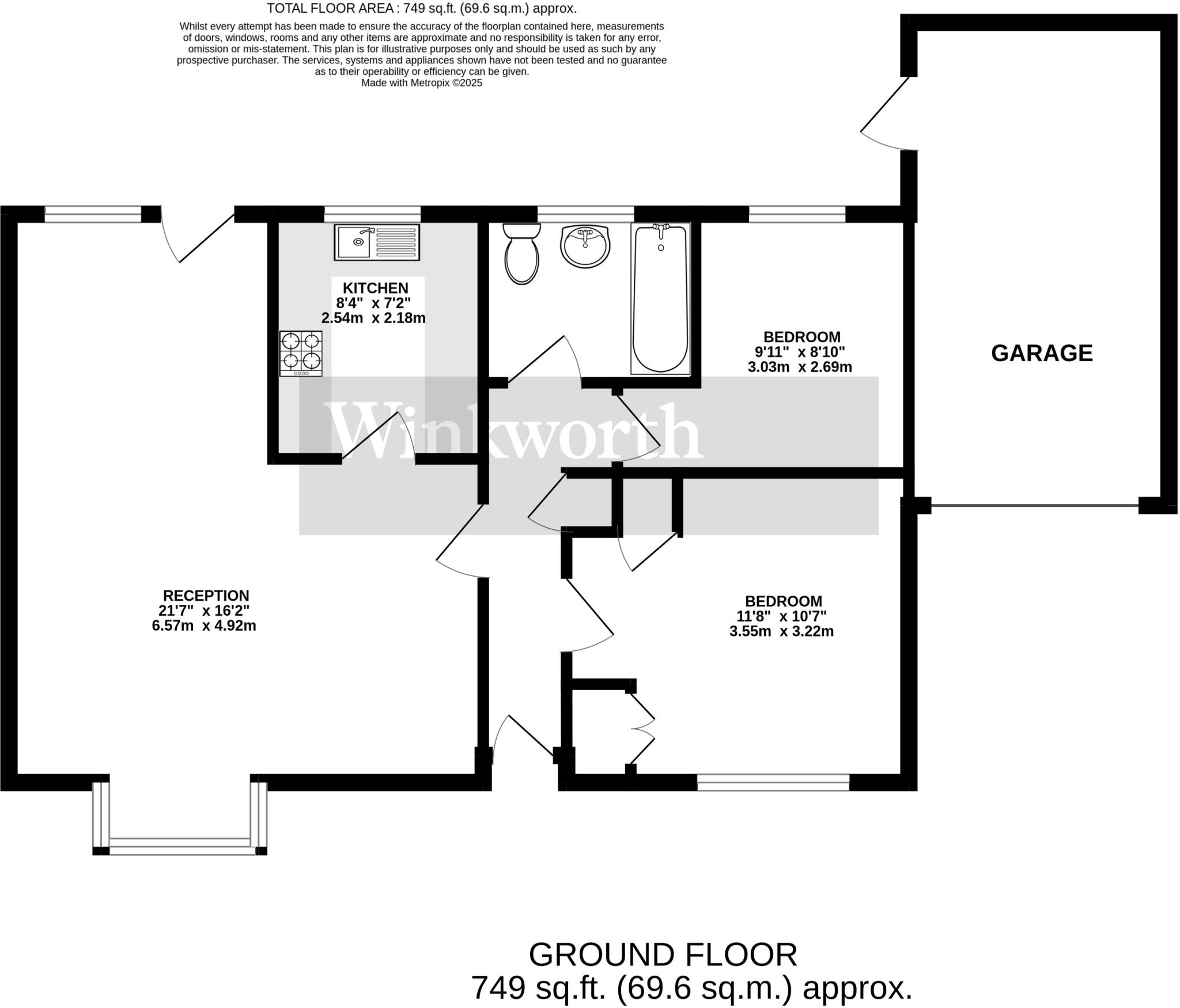Summary - 19 KINGFISHER CRESCENT REYDON SOUTHWOLD IP18 6XL
2 bed 1 bath Bungalow
Single-storey home with garden and garage, ideal for personalisation.
Well-positioned detached bungalow overlooking a small green
Driveway and single garage with rear garden access
Generous L-shaped reception room with bay window and garden door
Two well-sized bedrooms; principal with built-in storage
Family bathroom with white suite and twin rear windows
Private, manageable rear garden and decent plot size
Requires modernisation throughout; good renovation potential
Slow broadband speeds in the area
This detached two-bedroom bungalow sits peacefully at the end of a cul-de-sac, directly overlooking a small green. The L-shaped reception room with a bay window and garden access creates a bright, flexible living space. A driveway and single garage (rear access to garden) add practical parking and storage.
The kitchen has cream-fronted base and eye-level units and offers straightforward scope for upgrading. Both bedrooms are well sized; the principal includes built-in storage. The family bathroom has a white suite and twin rear-facing windows for natural light.
The rear garden is private and of a manageable size — a good canvas for simple landscaping or low-maintenance planting. Offered with vacant possession and freehold tenure, this bungalow is an appealing option for a buyer wanting single-storey living in a quiet, affluent edge-of-town location.
Material considerations are clear: the property needs modernisation throughout and would benefit from updated fixtures, finishes and services testing. Broadband speeds are slow in the area, and the interior is mid-20th-century in style with standard ceiling heights. These factors make it best suited to someone prepared to invest time and money to personalise the home.
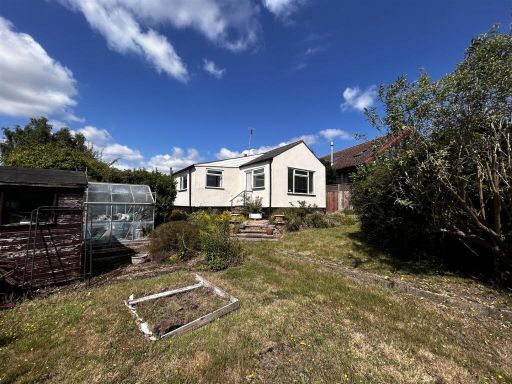 3 bedroom house for sale in Hill Road, Reydon, Southwold, IP18 — £325,000 • 3 bed • 1 bath • 1231 ft²
3 bedroom house for sale in Hill Road, Reydon, Southwold, IP18 — £325,000 • 3 bed • 1 bath • 1231 ft²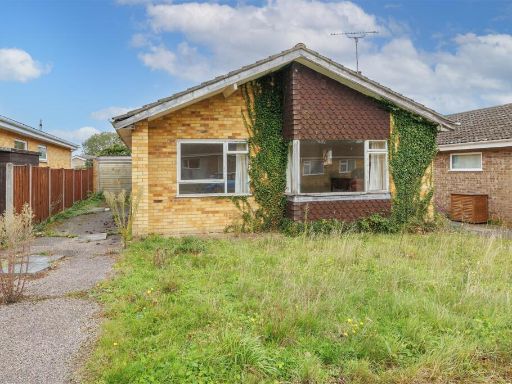 2 bedroom detached bungalow for sale in Highfield Road, Halesworth, IP19 — £190,000 • 2 bed • 1 bath • 723 ft²
2 bedroom detached bungalow for sale in Highfield Road, Halesworth, IP19 — £190,000 • 2 bed • 1 bath • 723 ft²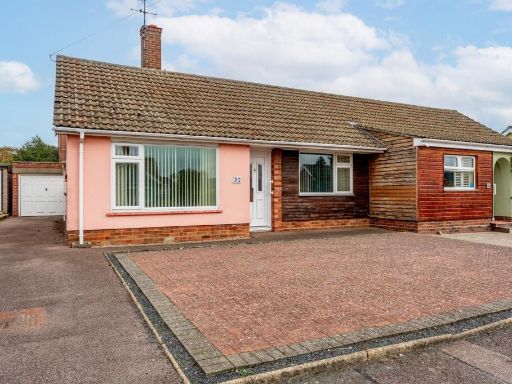 2 bedroom semi-detached bungalow for sale in Bedingfield Crescent, Halesworth, IP19 — £220,000 • 2 bed • 1 bath • 886 ft²
2 bedroom semi-detached bungalow for sale in Bedingfield Crescent, Halesworth, IP19 — £220,000 • 2 bed • 1 bath • 886 ft²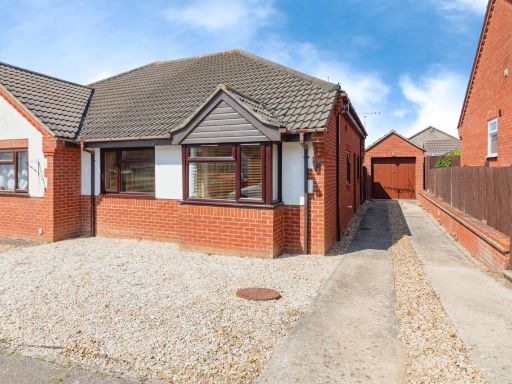 2 bedroom bungalow for sale in Meadowvale Close, Beccles, Suffolk, NR34 — £240,000 • 2 bed • 1 bath • 827 ft²
2 bedroom bungalow for sale in Meadowvale Close, Beccles, Suffolk, NR34 — £240,000 • 2 bed • 1 bath • 827 ft²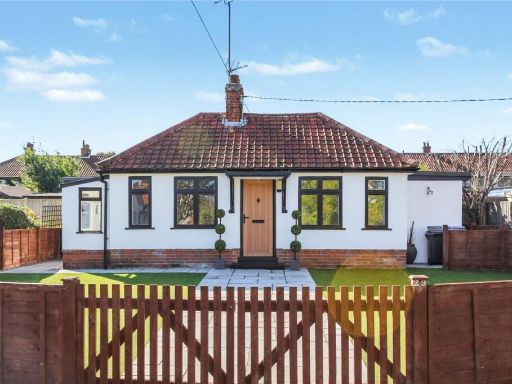 1 bedroom bungalow for sale in Pier Avenue, Southwold, Suffolk, IP18 — £375,000 • 1 bed • 2 bath • 563 ft²
1 bedroom bungalow for sale in Pier Avenue, Southwold, Suffolk, IP18 — £375,000 • 1 bed • 2 bath • 563 ft²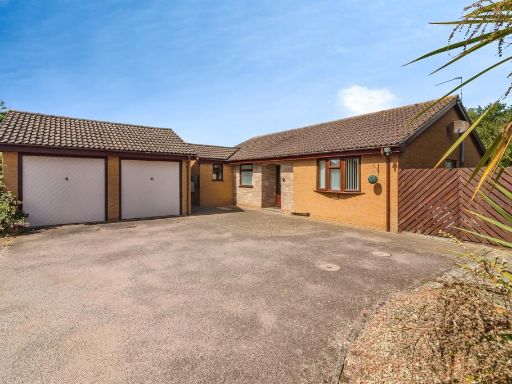 3 bedroom detached bungalow for sale in Seavert Close, Carlton Colville, Lowestoft, NR33 — £365,000 • 3 bed • 1 bath • 1164 ft²
3 bedroom detached bungalow for sale in Seavert Close, Carlton Colville, Lowestoft, NR33 — £365,000 • 3 bed • 1 bath • 1164 ft²