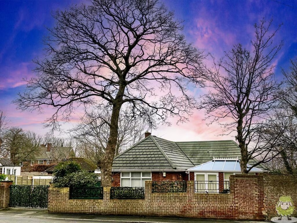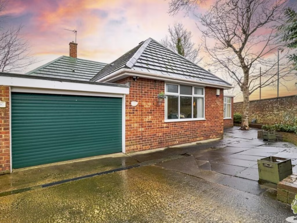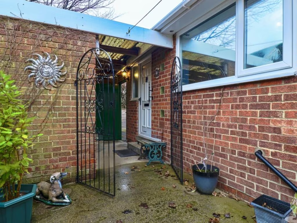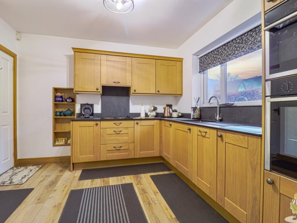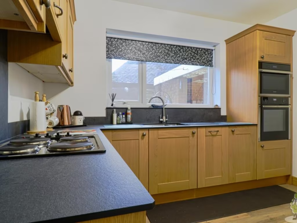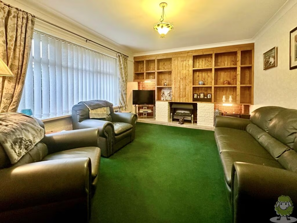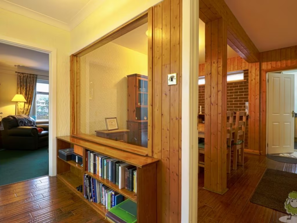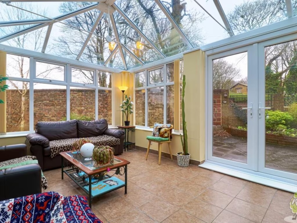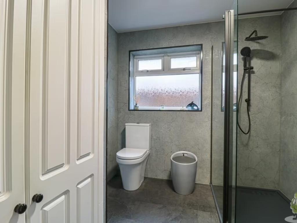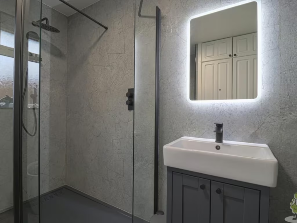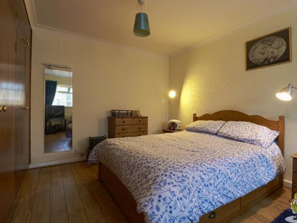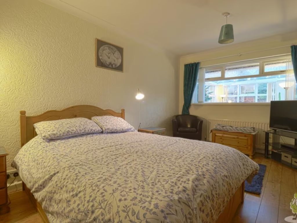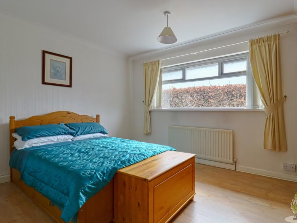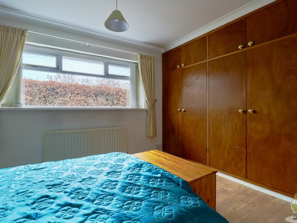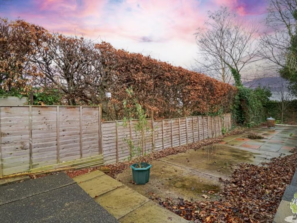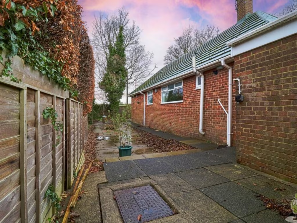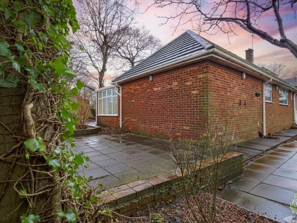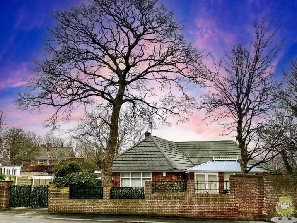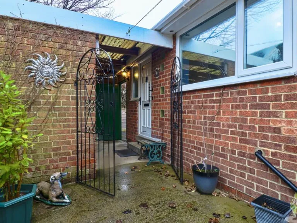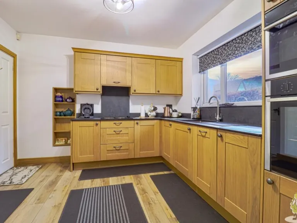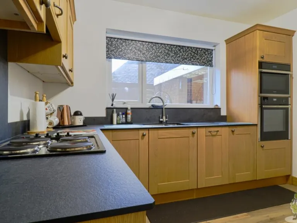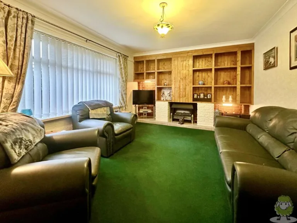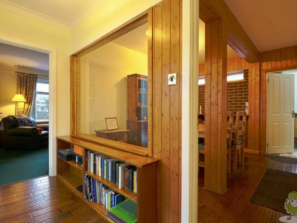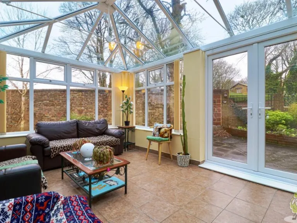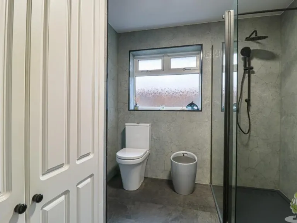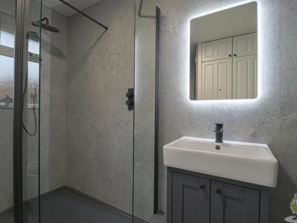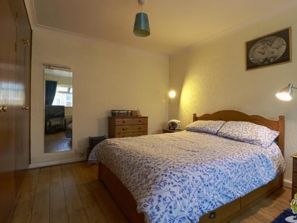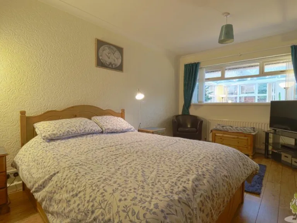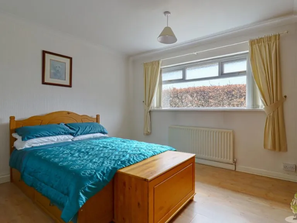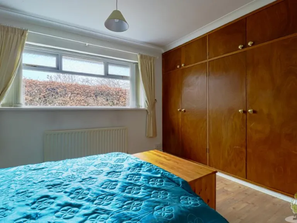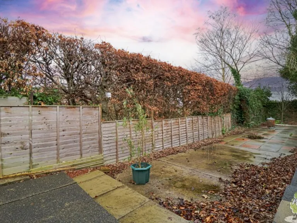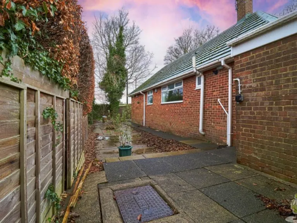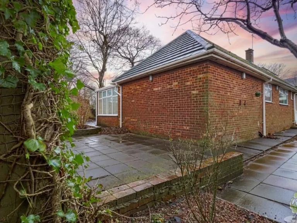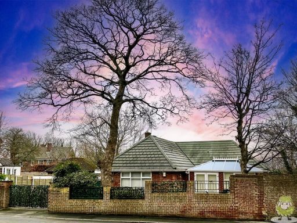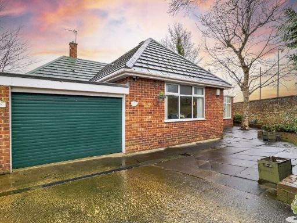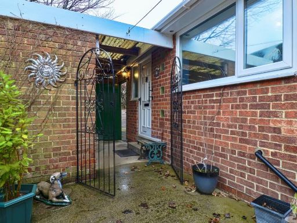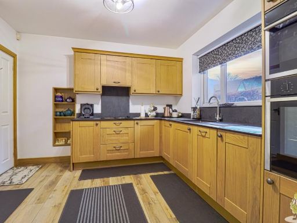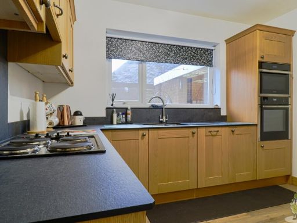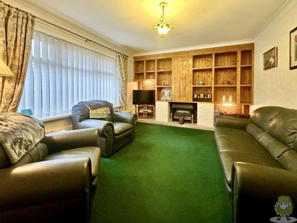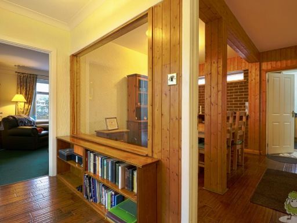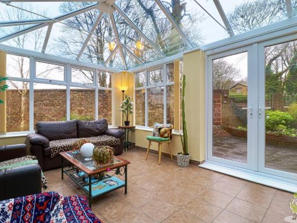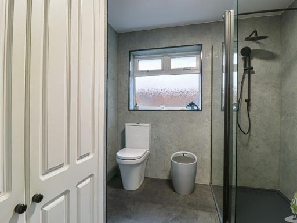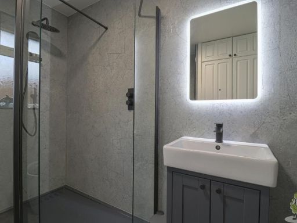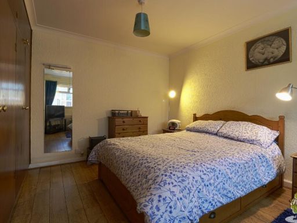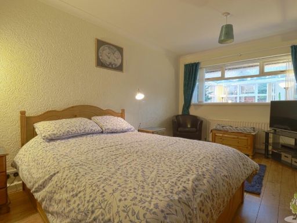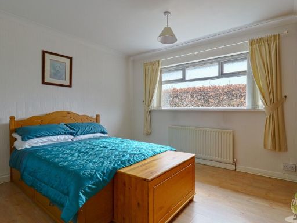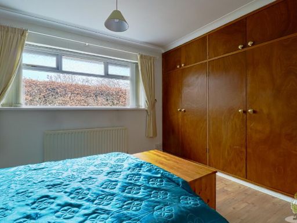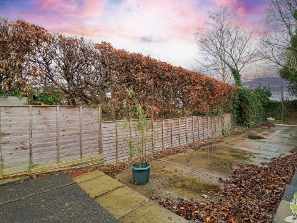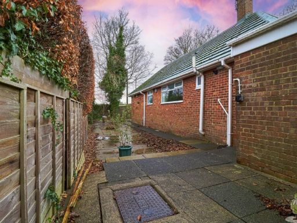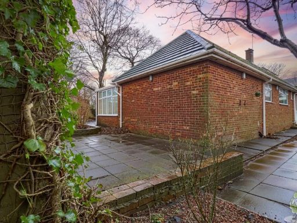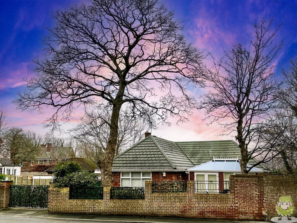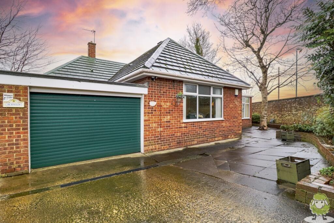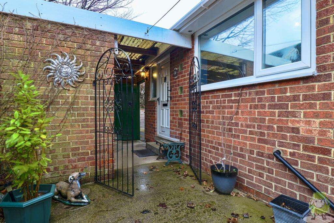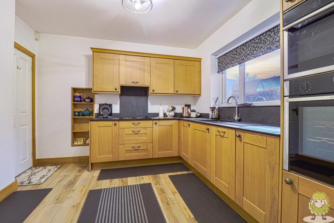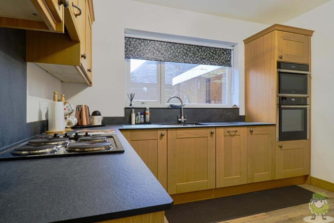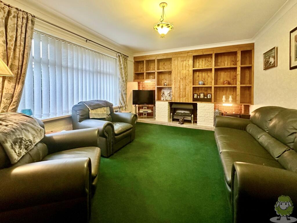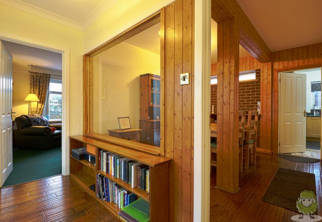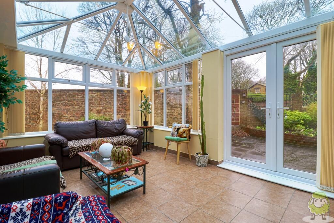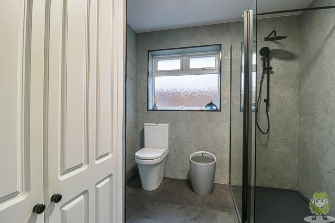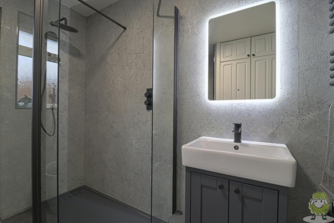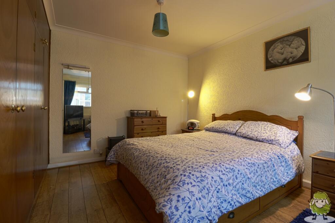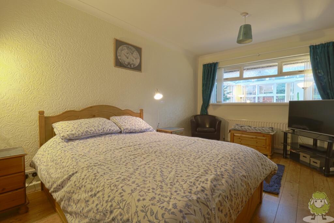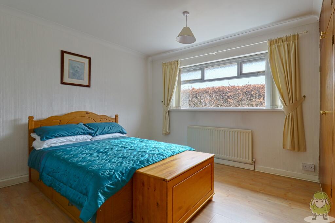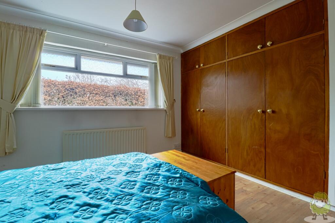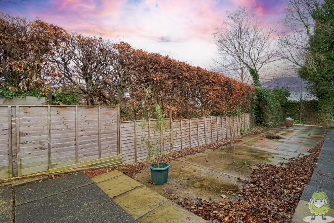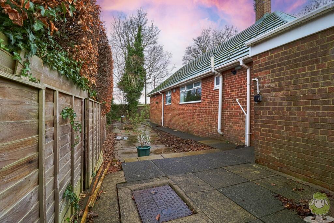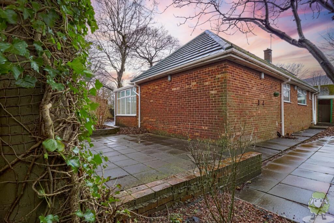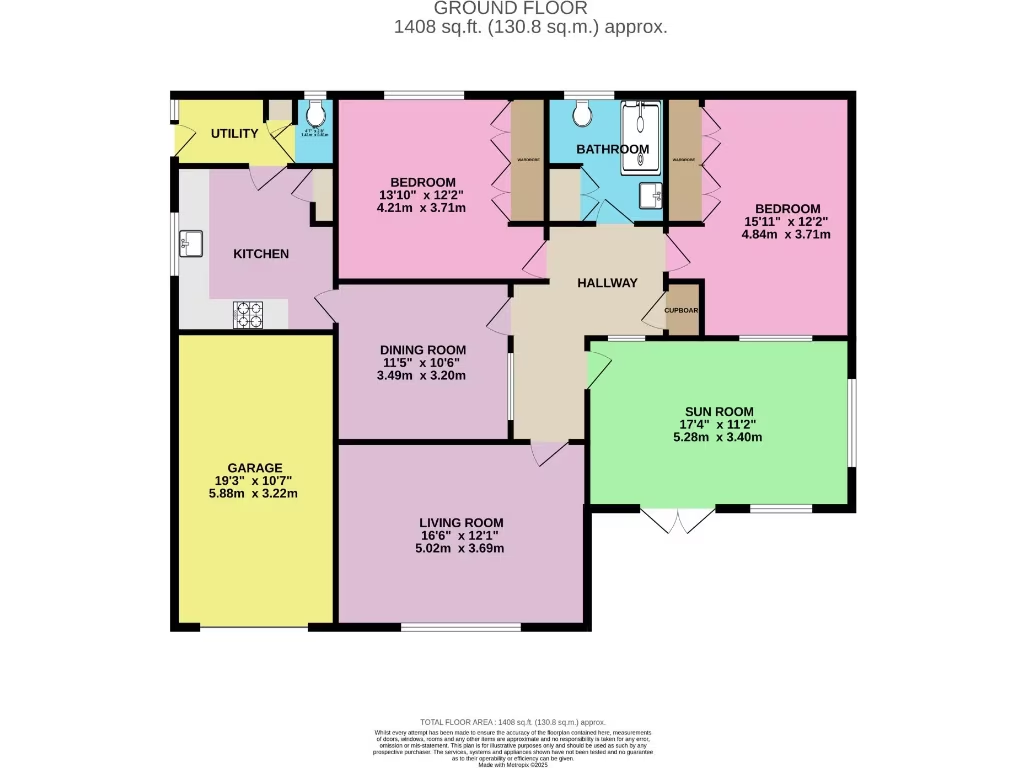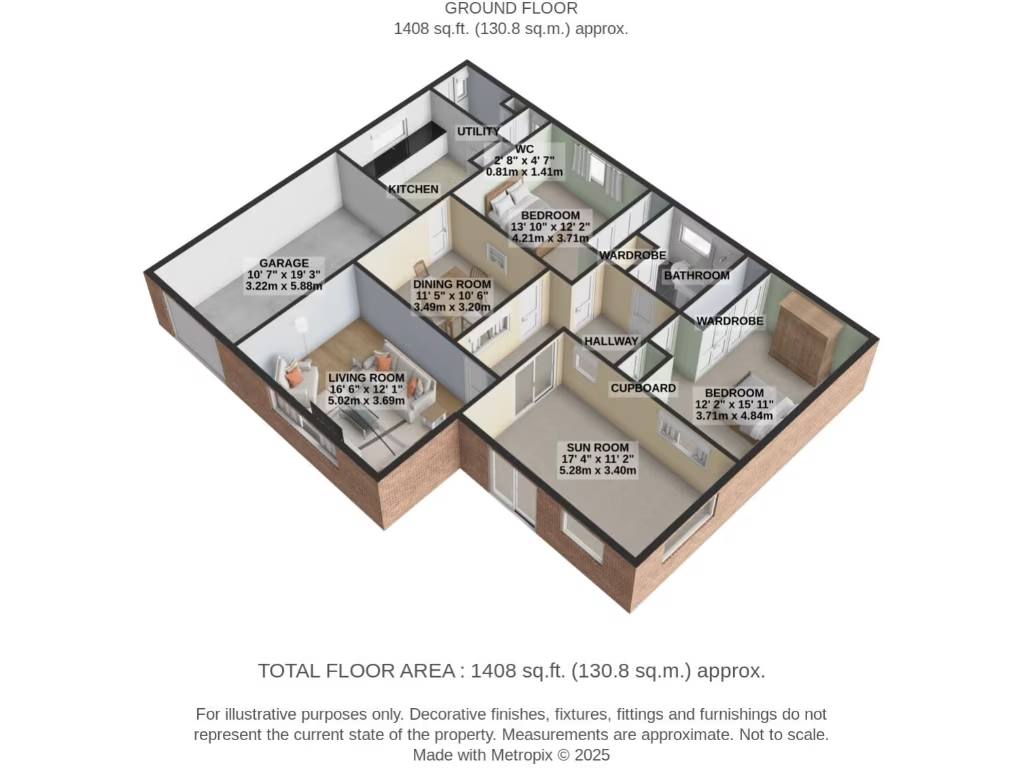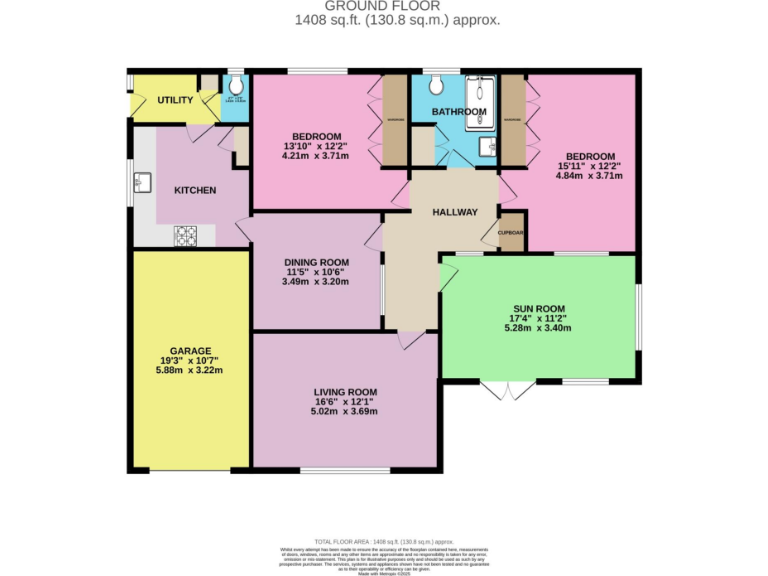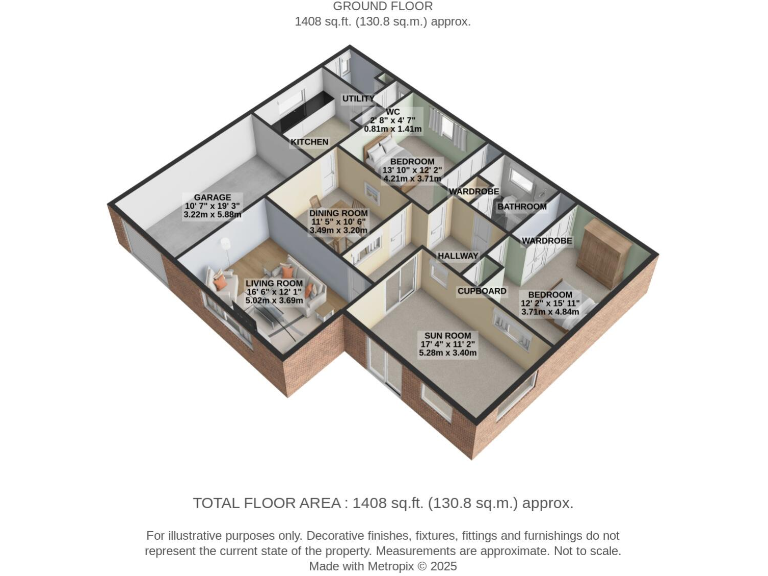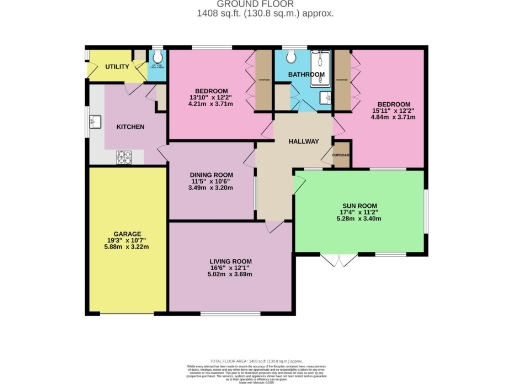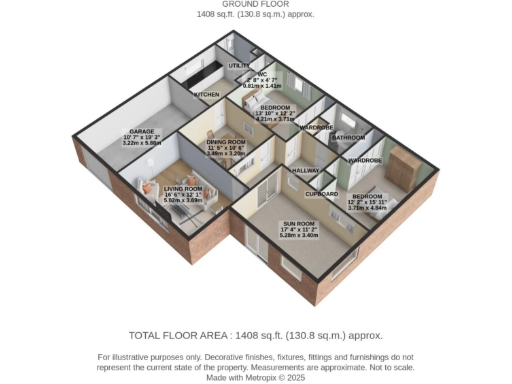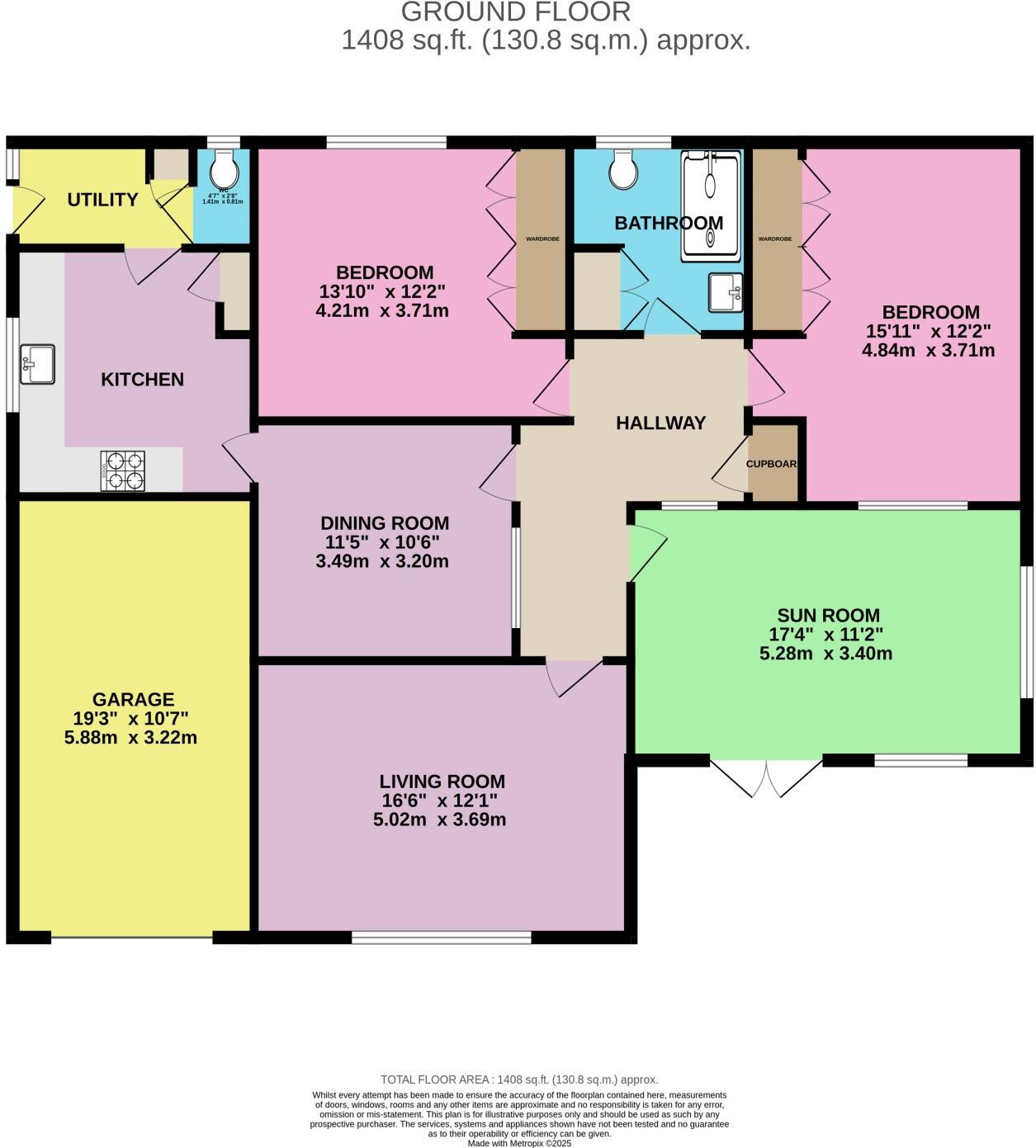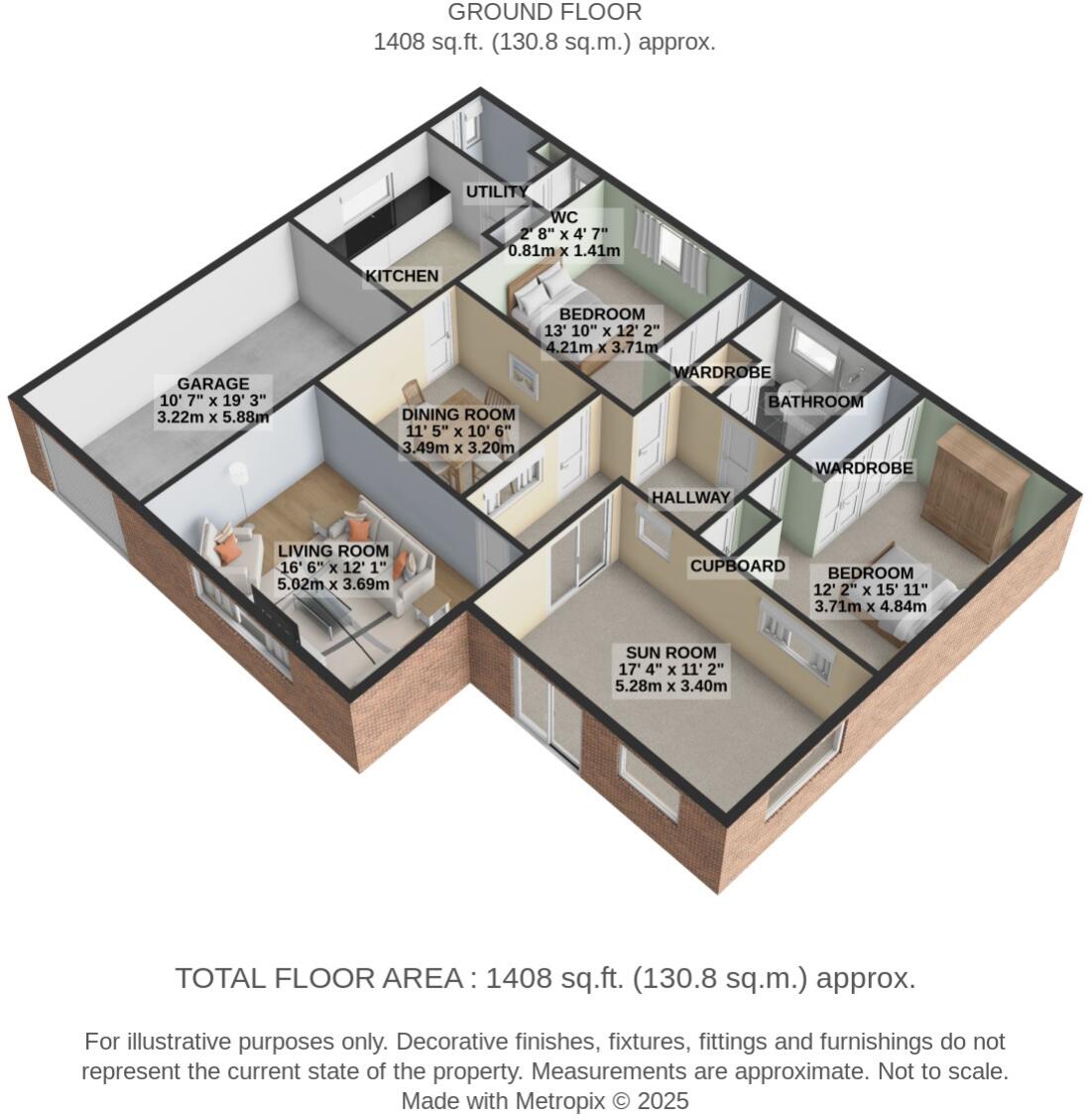Summary - THE BUNGALOW LAWN DRIVE WEST BOLDON EAST BOLDON NE36 0AZ
2 bed 1 bath Detached Bungalow
Large, adaptable single-storey home with garden and garage in semi-rural East Boldon.
Large detached bungalow on generous corner plot
Set back in a peaceful semi-rural pocket of East Boldon, this detached two-bedroom bungalow sits on a large corner plot and offers unusually generous single-storey living. The adaptable, linear layout includes a large lounge, second reception/dining room and a dual-aspect sun lounge, giving flexible space for relaxed living or entertaining. The recently fitted kitchen features quality Malham Oak units and integrated appliances; the modern shower room is ready to use with scope to add a bath if required.
Built in the late 1960s/early 1970s, the house benefits from double glazing, a Baxi combi boiler installed within the last three years, a fully boarded loft with a drop-down ladder and garage plus driveway parking for 2–3 cars. Victorian brick-walled gardens with mature planting surround the property and the corner plot creates scope for side or rear extension and conversion of the lean-to potting area or loft (subject to consents) for extra accommodation.
Buyer benefits include no upward chain and a freehold tenure, making the purchase straightforward for downsizers seeking single-level living in a quiet neighbourhood with easy access to local pubs, shops and good commuting routes (A19/A1/Tyne Tunnel). Practical considerations: the cavity walls were built without insulation (as-built), and while double glazing and a modern boiler improve efficiency, additional insulation and upgrading could reduce running costs and improve comfort.
This bungalow will suit someone wanting roomy, adaptable accommodation on one level with potential to personalise and extend. Viewings are recommended to appreciate the space, plot and semi-rural setting and to assess any further improvement work you may wish to undertake.
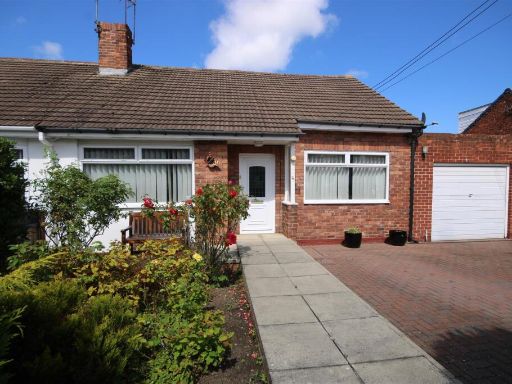 2 bedroom semi-detached bungalow for sale in Ravensbourne Avenue, East Boldon, NE36 — £295,000 • 2 bed • 1 bath • 926 ft²
2 bedroom semi-detached bungalow for sale in Ravensbourne Avenue, East Boldon, NE36 — £295,000 • 2 bed • 1 bath • 926 ft²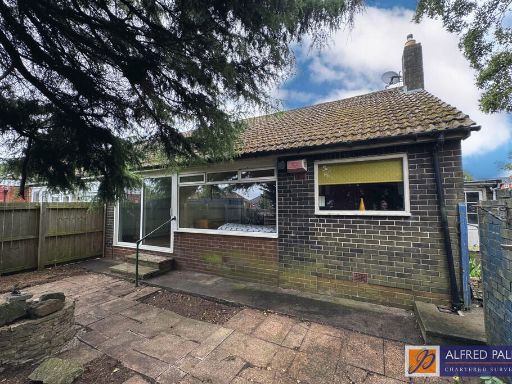 2 bedroom semi-detached bungalow for sale in Lyndon Close, East Boldon, NE36 — £230,000 • 2 bed • 1 bath • 594 ft²
2 bedroom semi-detached bungalow for sale in Lyndon Close, East Boldon, NE36 — £230,000 • 2 bed • 1 bath • 594 ft²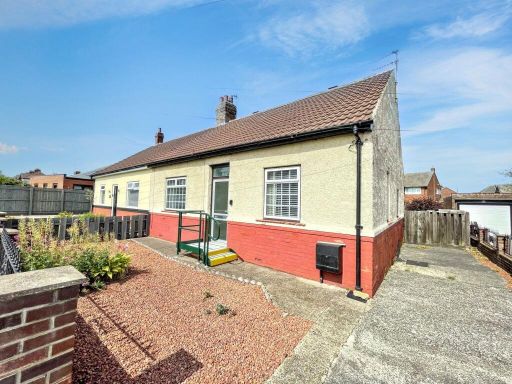 2 bedroom bungalow for sale in Natley Avenue, East Boldon, Tyne and Wear, NE36 0LY, NE36 — £250,000 • 2 bed • 1 bath • 809 ft²
2 bedroom bungalow for sale in Natley Avenue, East Boldon, Tyne and Wear, NE36 0LY, NE36 — £250,000 • 2 bed • 1 bath • 809 ft²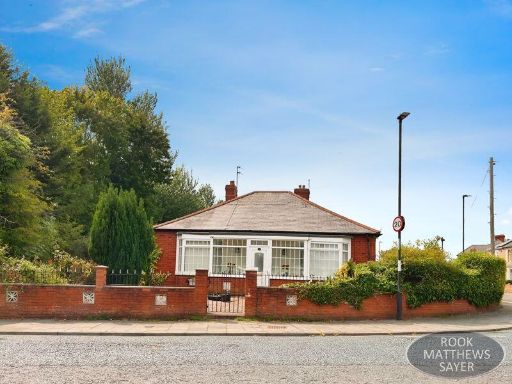 2 bedroom detached bungalow for sale in Rosewood Crescent, Walkerville, Newcastle Upon Tyne, NE6 — £275,000 • 2 bed • 1 bath • 1281 ft²
2 bedroom detached bungalow for sale in Rosewood Crescent, Walkerville, Newcastle Upon Tyne, NE6 — £275,000 • 2 bed • 1 bath • 1281 ft²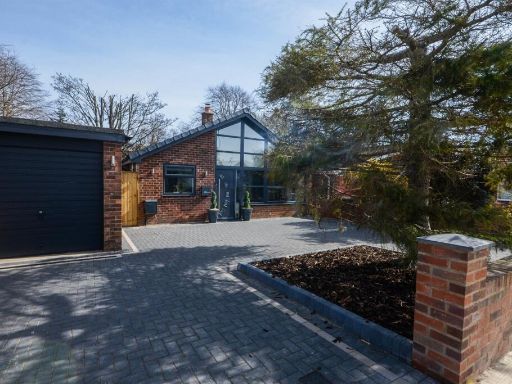 2 bedroom bungalow for sale in Ferndale Grove, East Boldon, NE36 — £400,000 • 2 bed • 1 bath • 829 ft²
2 bedroom bungalow for sale in Ferndale Grove, East Boldon, NE36 — £400,000 • 2 bed • 1 bath • 829 ft²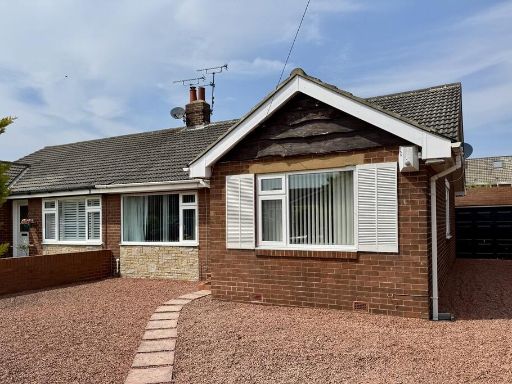 2 bedroom detached bungalow for sale in Natley Avenue, East Boldon, NE36 — £279,950 • 2 bed • 1 bath • 1023 ft²
2 bedroom detached bungalow for sale in Natley Avenue, East Boldon, NE36 — £279,950 • 2 bed • 1 bath • 1023 ft²