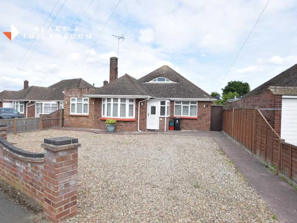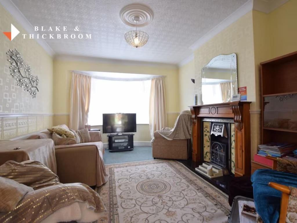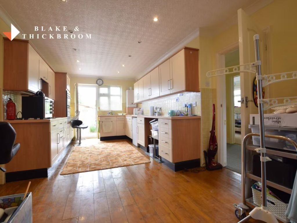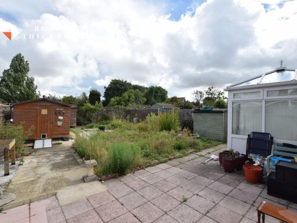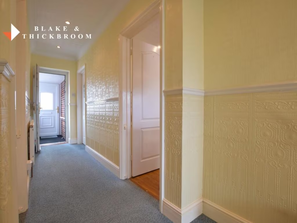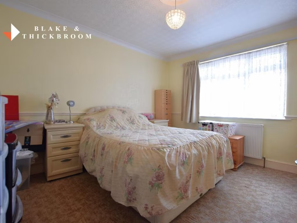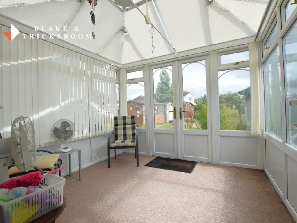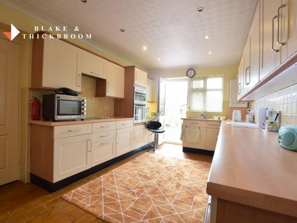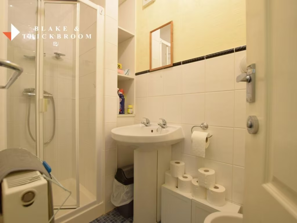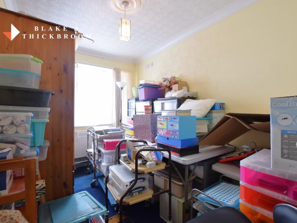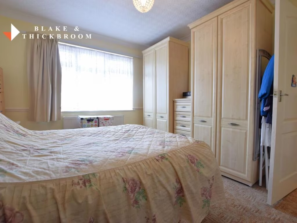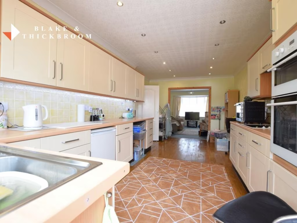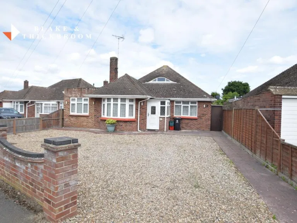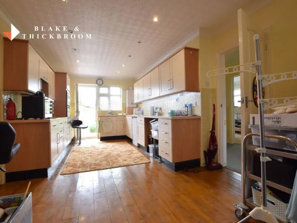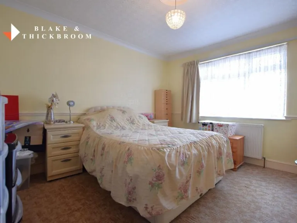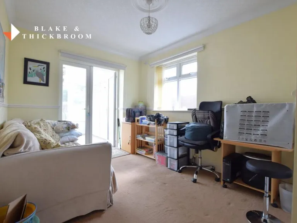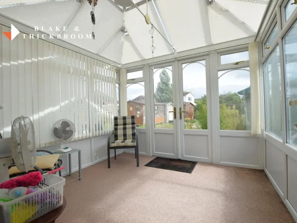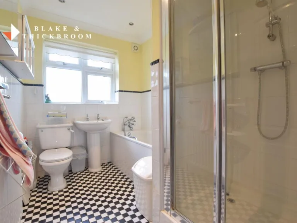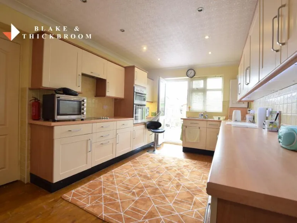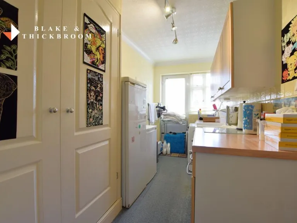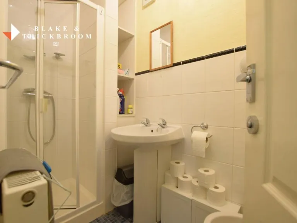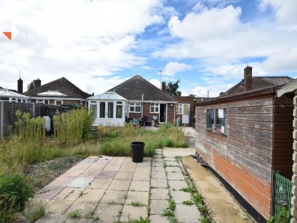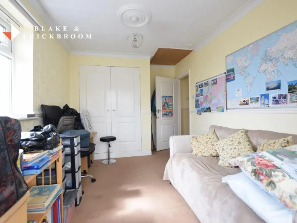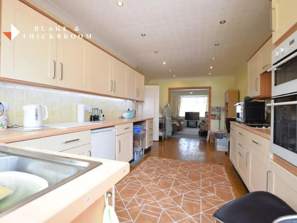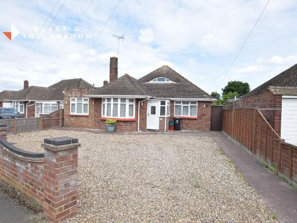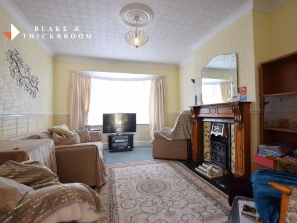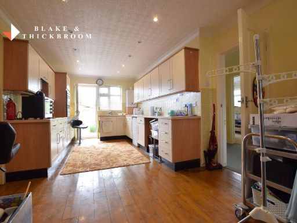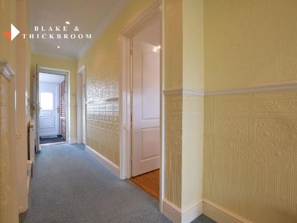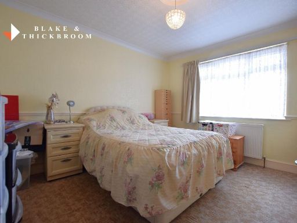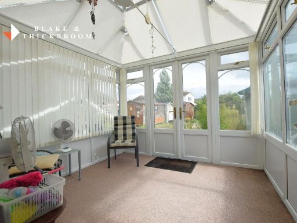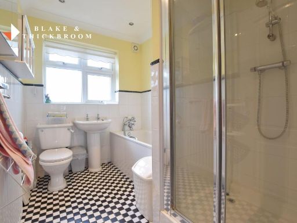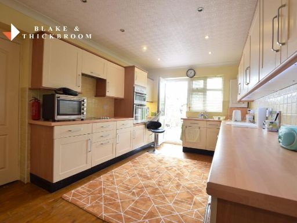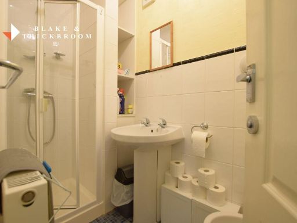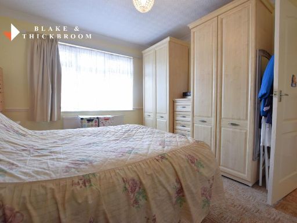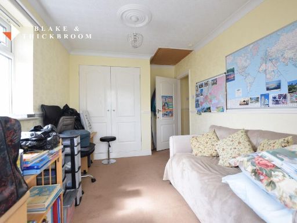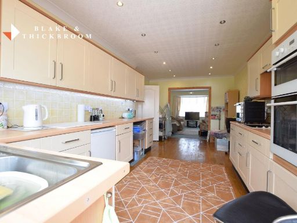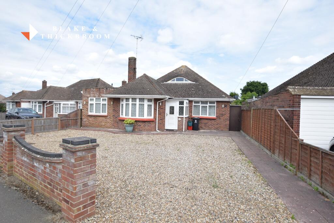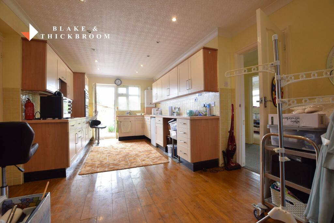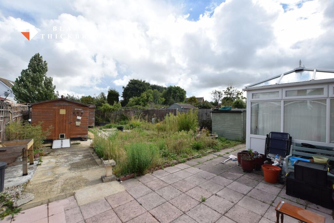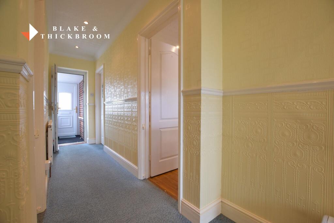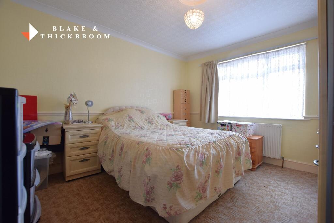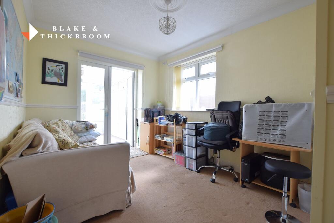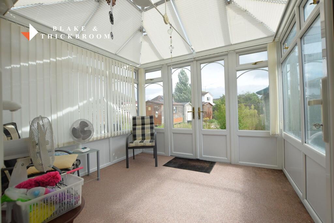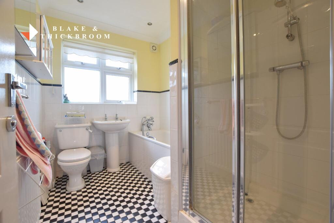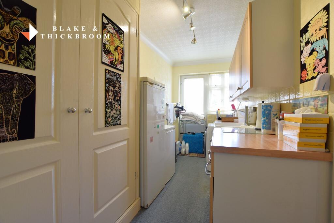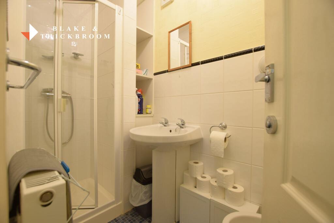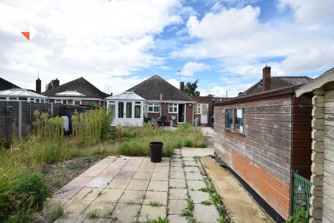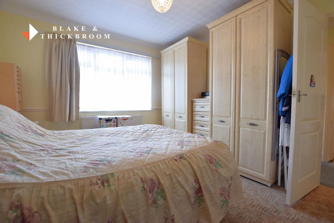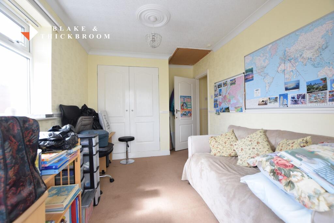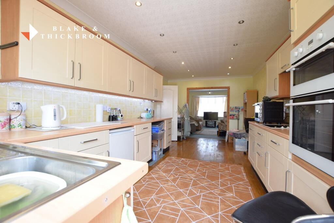Three bedrooms with generous single-level living spaces
Large plot with scope to extend (planning ref: 06/00652/FUL)
20'2 kitchen/diner and 15'7 lounge with bay window
13'3 utility room and 9'8 conservatory included
Off-street parking on a substantial gravel driveway
Gas heating and double glazing present throughout
Light refurbishment likely; EPC currently TBC
Area shows deprivation and above-average local crime rates
Set on a large plot in East Clacton, this extended three-bedroom detached bungalow offers single-level living with genuine potential. The layout includes a 20'2 kitchen/diner, 15'7 lounge with bay window and fireplace, plus a 9'8 conservatory — comfortable, traditional rooms that benefit from double glazing and gas heating. The property is offered freehold and with no onward chain, which can speed up completion for buyers seeking immediate occupation or renovation projects.
Practical additions include a 13'3 utility room, off-street parking on a substantial gravel driveway, and planning permission previously granted for a single-storey side extension to form a utility and shower room (ref: 06/00652/FUL). The large garden and plot size create scope to extend further (subject to permissions) or to remodel the exterior and interiors to modern tastes.
Buyers should note the area’s context: local deprivation indicators, above-average crime levels, and a mixed ageing suburban neighbourhood. The bungalow shows light refurbishment potential rather than fully modern finishes — the EPC is listed as TBC and some updating may be required to meet modern efficiency standards. Schools nearby are rated Good, and connectivity is strong with excellent mobile signal and fast broadband.
This property is well-suited to downsizers who want single-level living near amenities, or buyers seeking a renovation project with scope to add value. Be realistic about required updating and local area challenges when considering investment or long-term occupancy.
