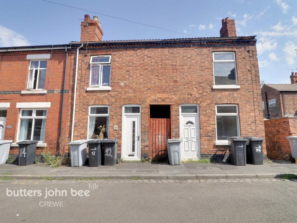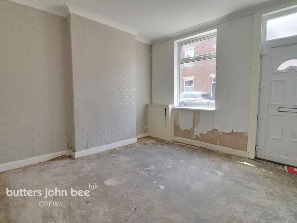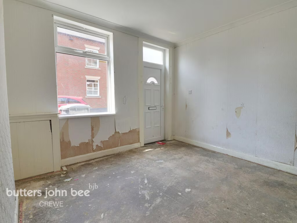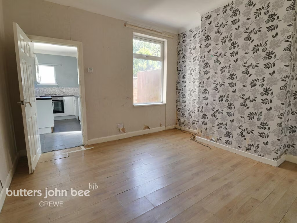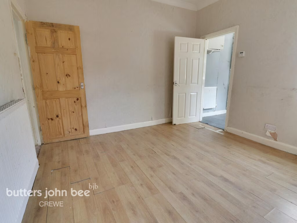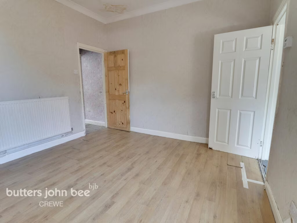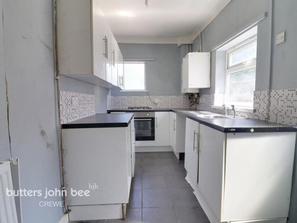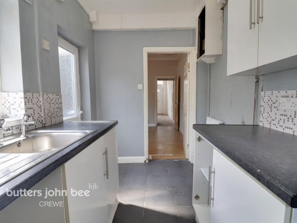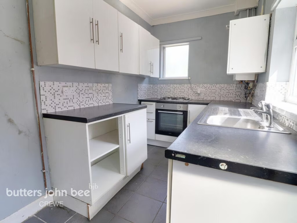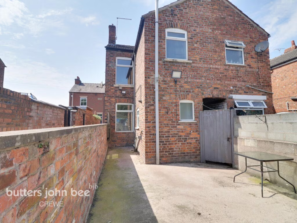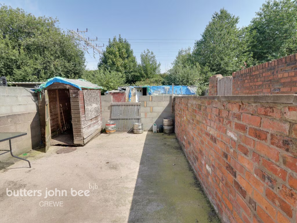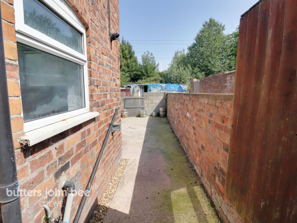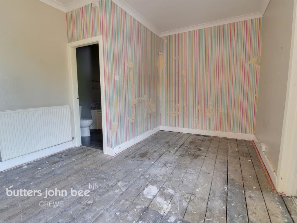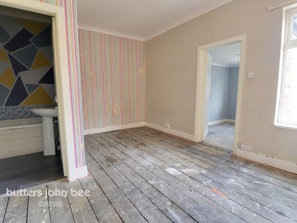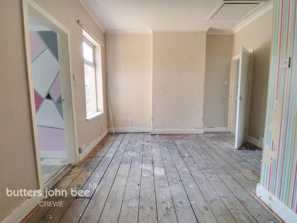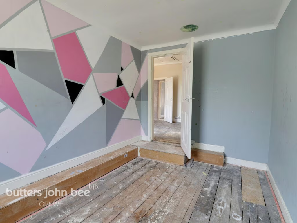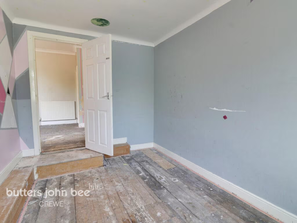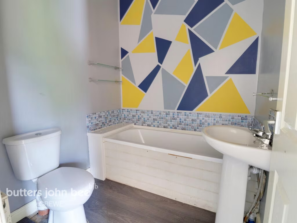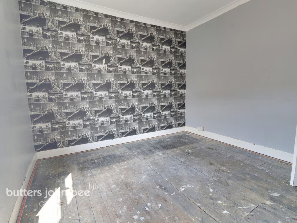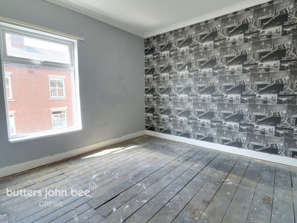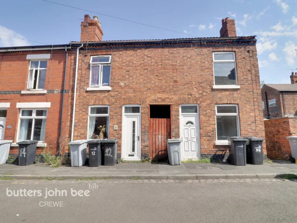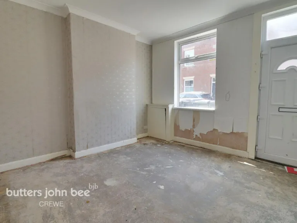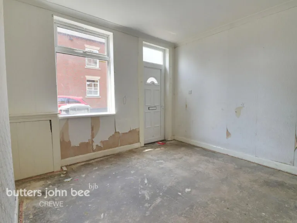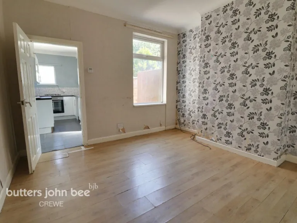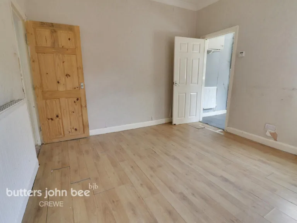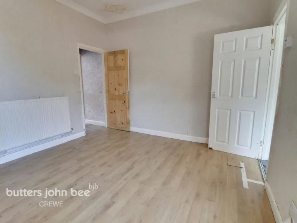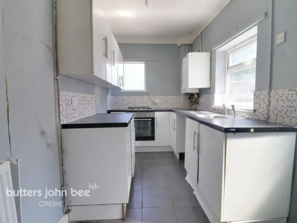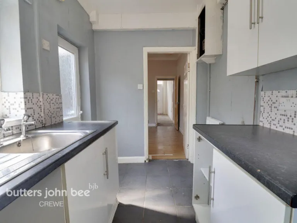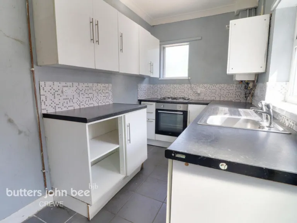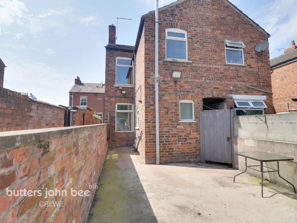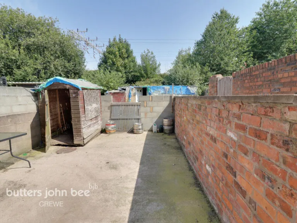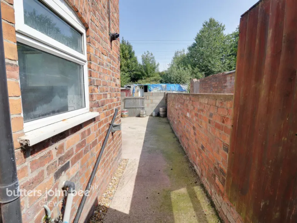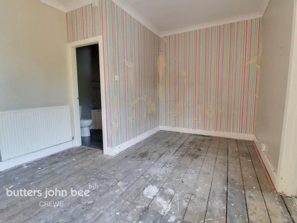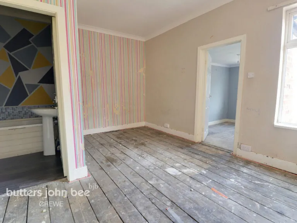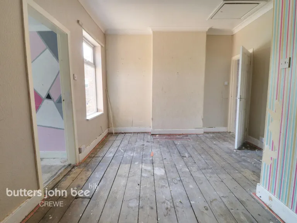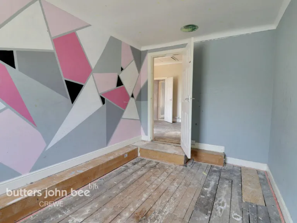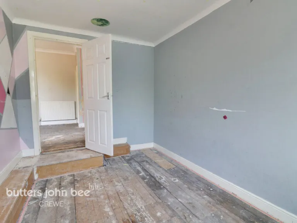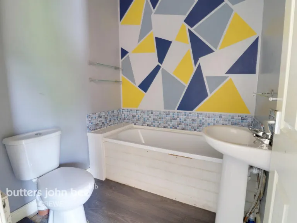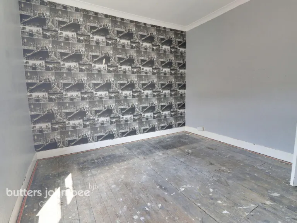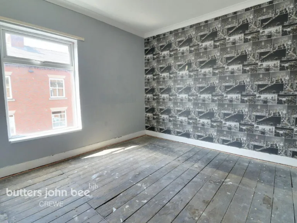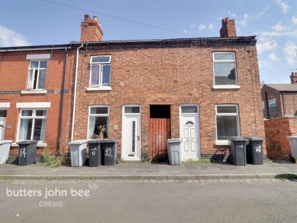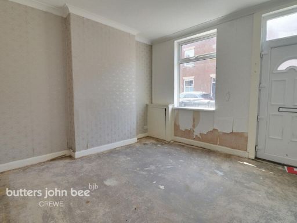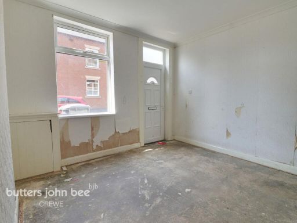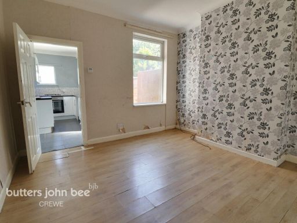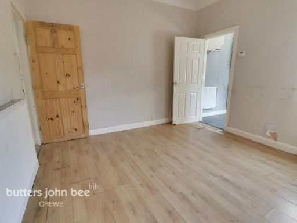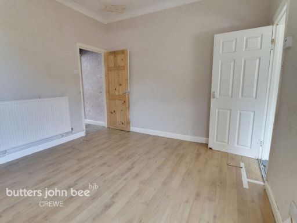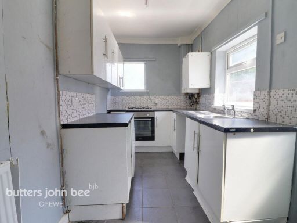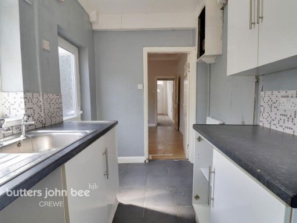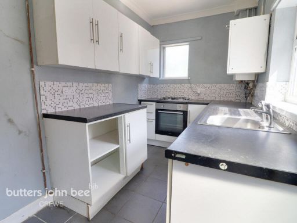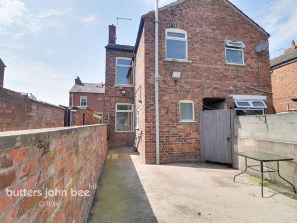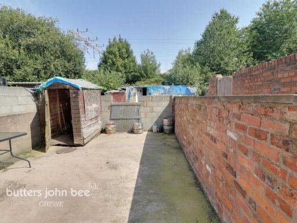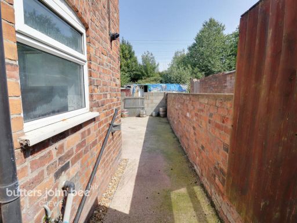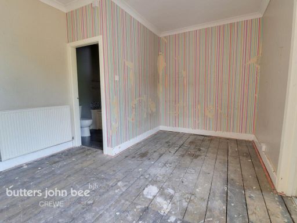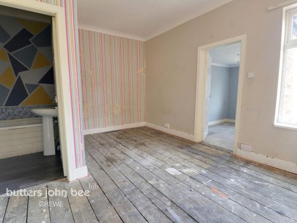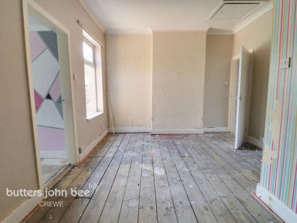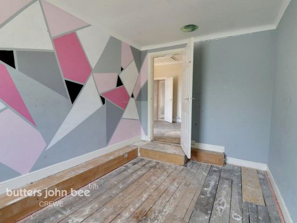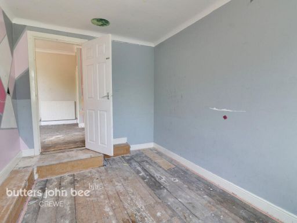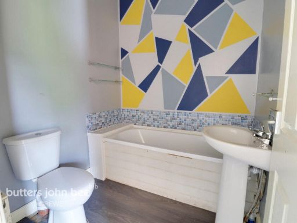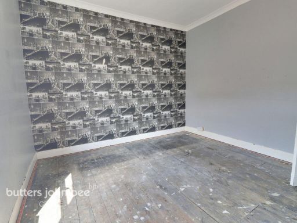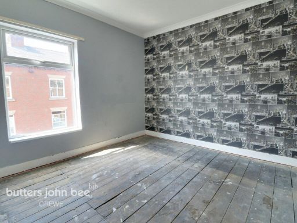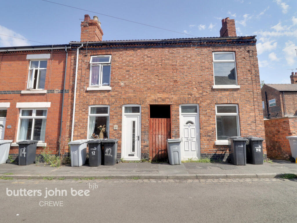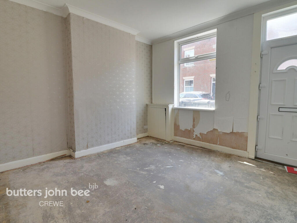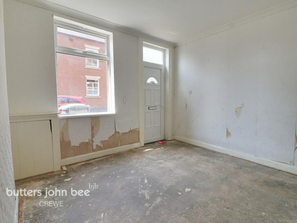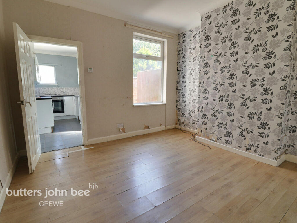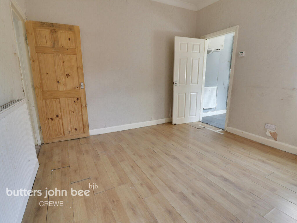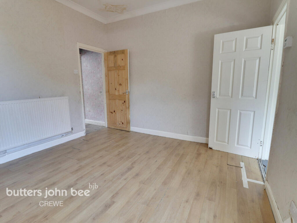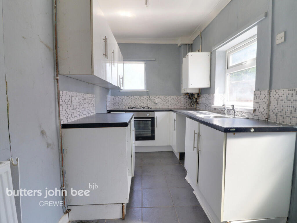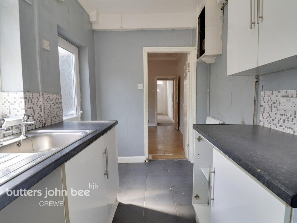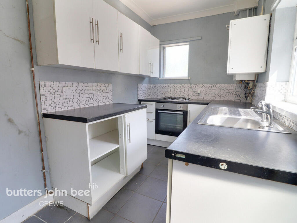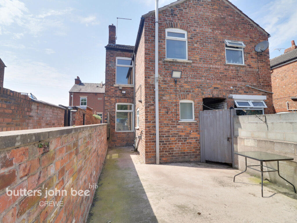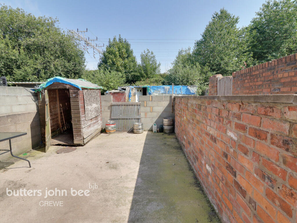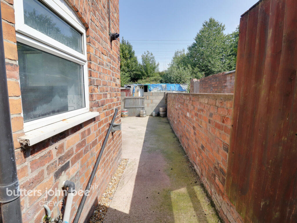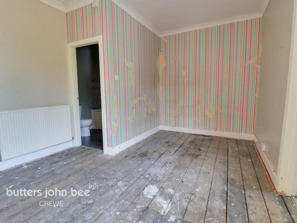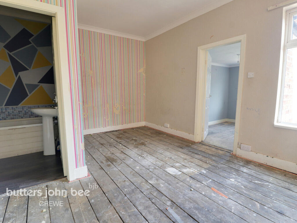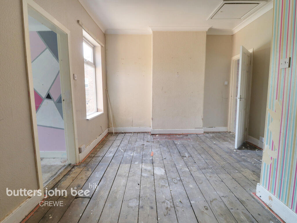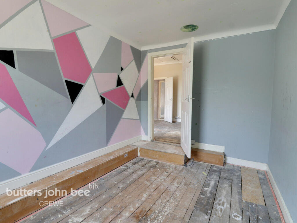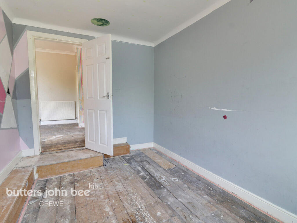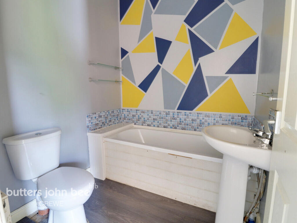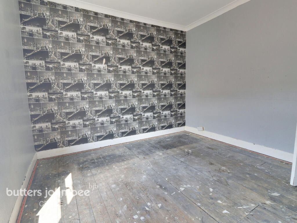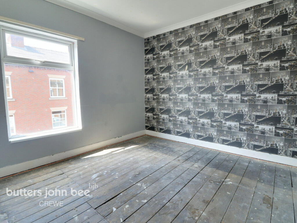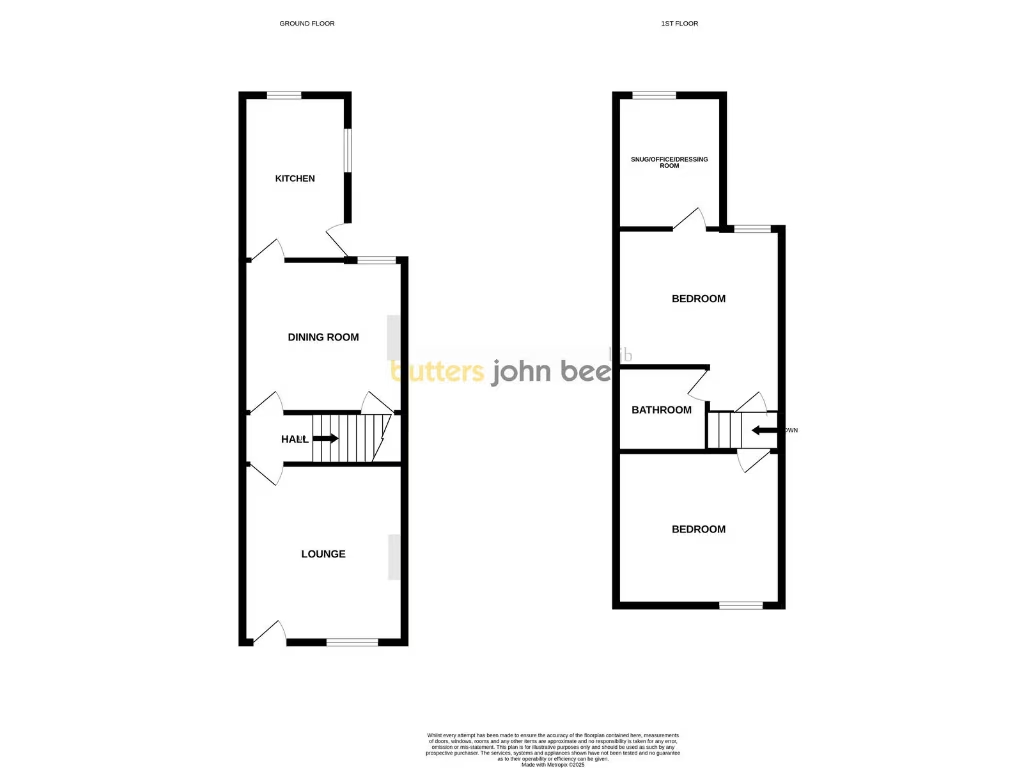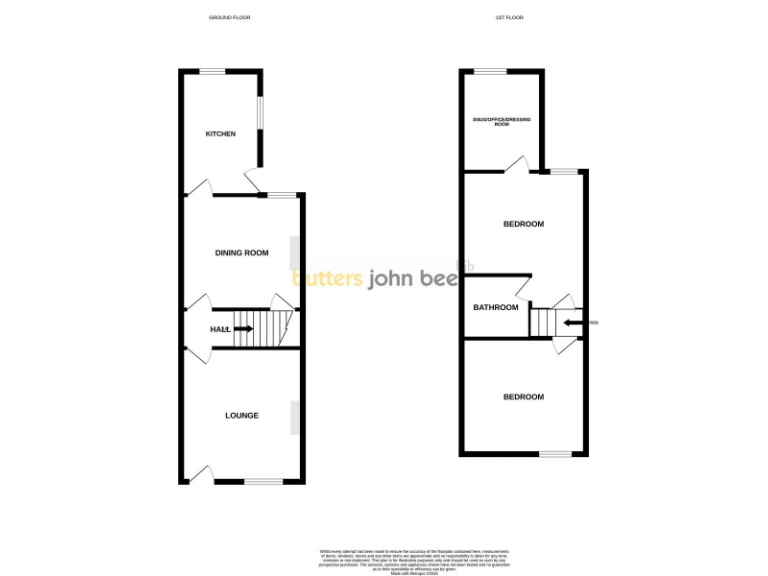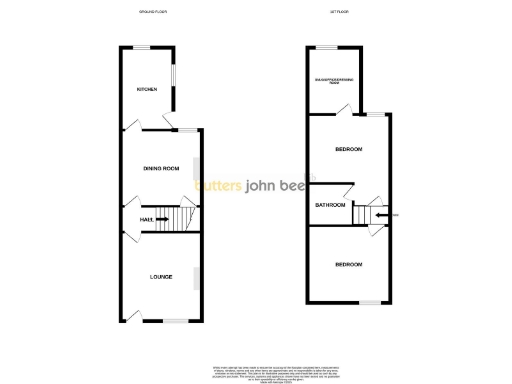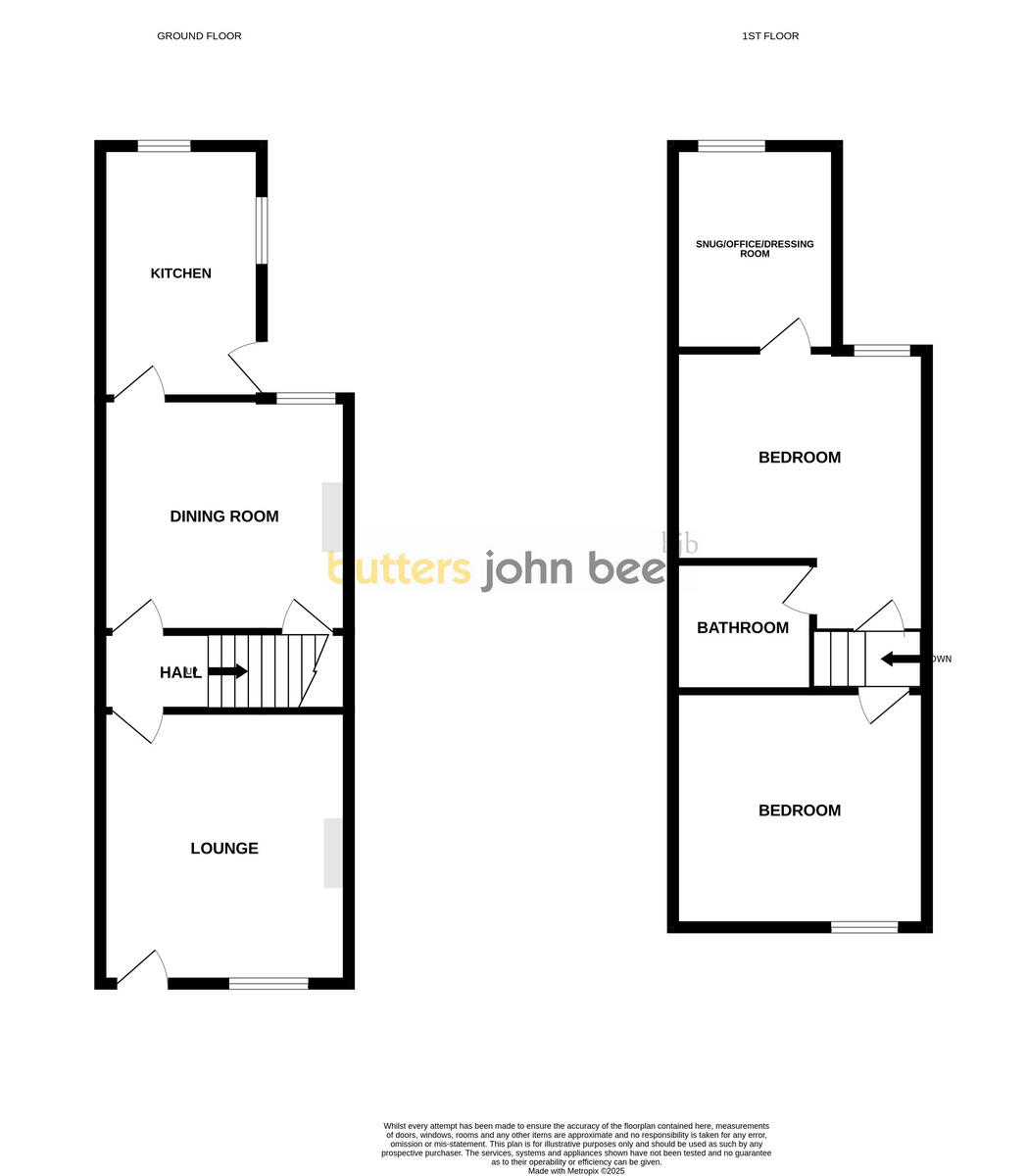Summary - 10, Market Close CW1 2NA
2 bed 1 bath End of Terrace
Central auction opportunity with garden, garage and refurbishment potential.
Freehold Victorian end-terrace, approx. 862 sq ft
Two receptions, kitchen, two bedrooms plus small additional room
Private rear garden and rear garage for storage or parking
Sold at auction 20/10/2025; no chain
Requires renovation: damp, dated finishes, cosmetic and structural works likely
Solid-brick walls assumed with no insulation — energy upgrades needed
Very deprived area and high local crime rate — factor in rental demand
Buyer’s administration fee applies; check mortgageability and legal pack
Set for sale by public auction, this freehold Victorian end-terrace sits close to Crewe town centre and local amenities. The 862 sq ft layout includes two reception rooms, a kitchen, two bedrooms plus a small additional room off a bedroom that could serve as a dressing room, office or occasional third bedroom. A private rear garden and a garage provide useful outdoor space and storage for trades or tenants.
The house requires renovation and some structural and decorative attention: signs of damp, peeling wallpaper, dated fixtures and assumed solid-brick walls with no insulation. Heating is mains gas with a boiler and radiators; glazing is double but install date is unknown. These factors, together with the very deprived local area classification and high crime rate, mean realistic refurbishment budgets and tenure/tenanting plans are essential.
This lot is offered with no onward chain and will be sold at auction on 20 October 2025. Buyers should review the legal pack carefully, note the buyer’s administration fee and confirm mortgageability before bidding. The property’s low guide price and small plot make it suitable for investors seeking a refurbishment project or experienced buyers wanting a central, value purchase with potential upside.
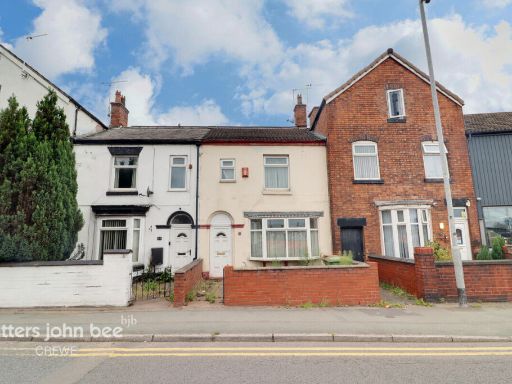 3 bedroom terraced house for sale in Mill Street, Crewe, CW2 — £36,000 • 3 bed • 1 bath
3 bedroom terraced house for sale in Mill Street, Crewe, CW2 — £36,000 • 3 bed • 1 bath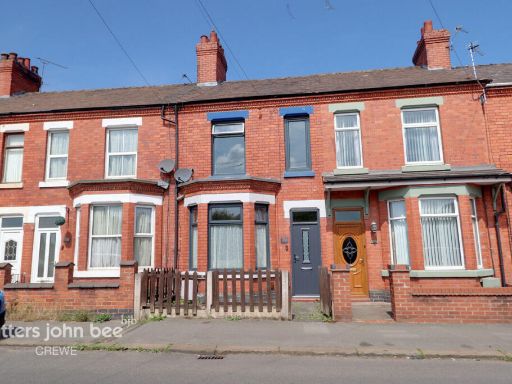 3 bedroom terraced house for sale in Broad Street, Crewe, CW1 — £116,100 • 3 bed • 1 bath
3 bedroom terraced house for sale in Broad Street, Crewe, CW1 — £116,100 • 3 bed • 1 bath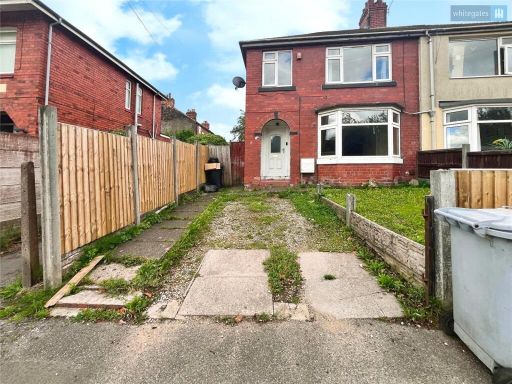 3 bedroom semi-detached house for sale in Badger Avenue, Crewe, Cheshire, CW1 — £120,000 • 3 bed • 1 bath • 905 ft²
3 bedroom semi-detached house for sale in Badger Avenue, Crewe, Cheshire, CW1 — £120,000 • 3 bed • 1 bath • 905 ft²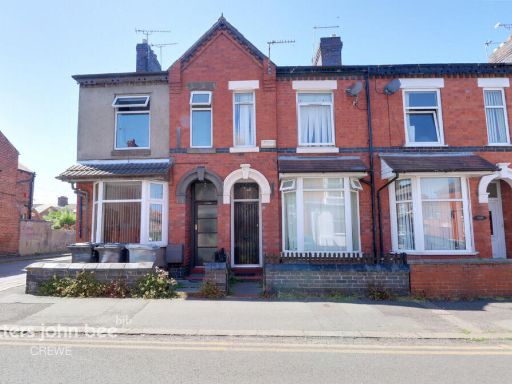 2 bedroom terraced house for sale in Walthall Street, Crewe, CW2 — £81,000 • 2 bed • 1 bath • 915 ft²
2 bedroom terraced house for sale in Walthall Street, Crewe, CW2 — £81,000 • 2 bed • 1 bath • 915 ft²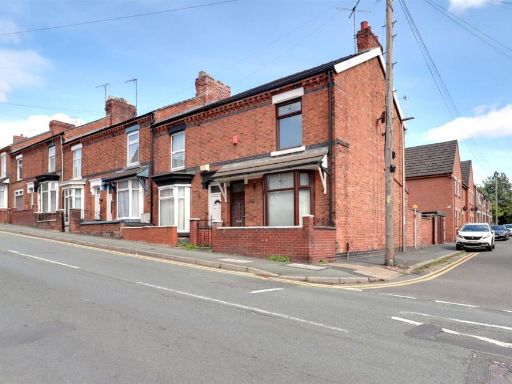 2 bedroom end of terrace house for sale in Flag Lane, Crewe, CW2 — £95,000 • 2 bed • 2 bath • 695 ft²
2 bedroom end of terrace house for sale in Flag Lane, Crewe, CW2 — £95,000 • 2 bed • 2 bath • 695 ft²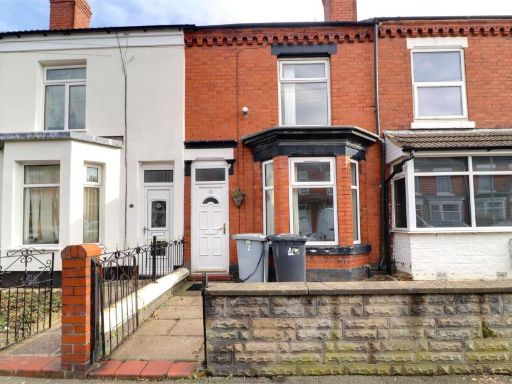 3 bedroom terraced house for sale in Westminster Street, Crewe, CW2 — £97,500 • 3 bed • 1 bath • 1002 ft²
3 bedroom terraced house for sale in Westminster Street, Crewe, CW2 — £97,500 • 3 bed • 1 bath • 1002 ft²