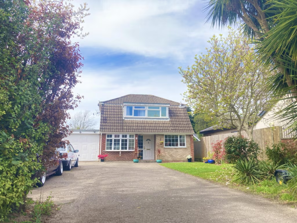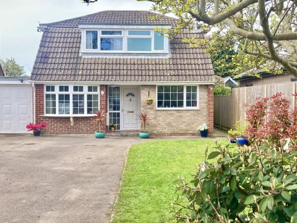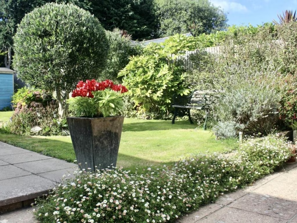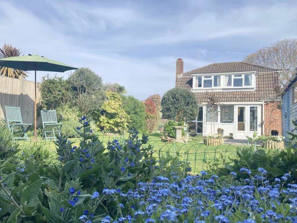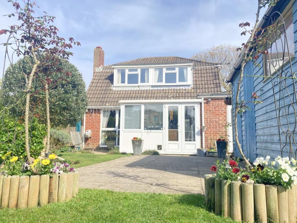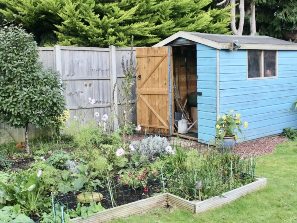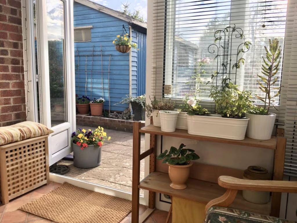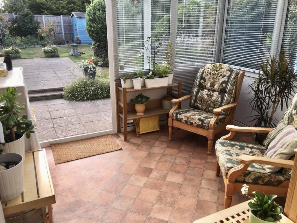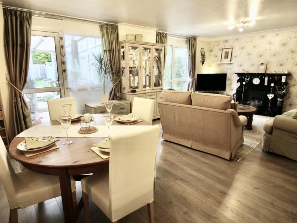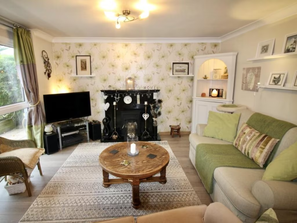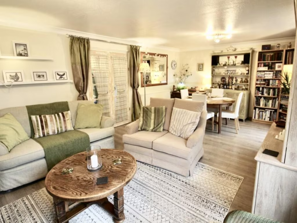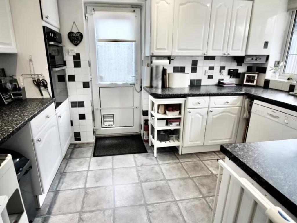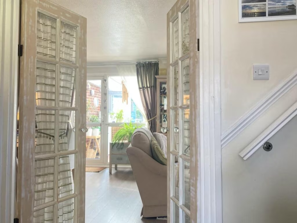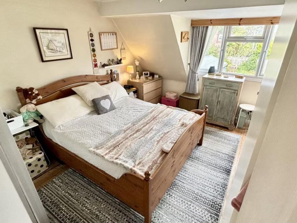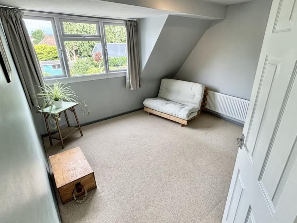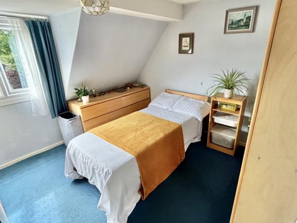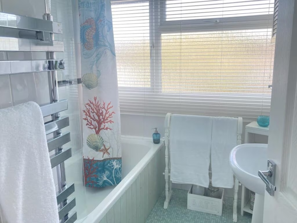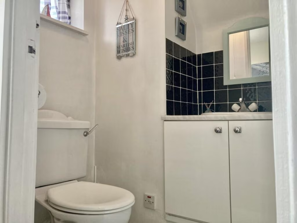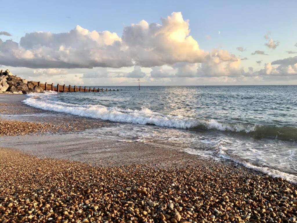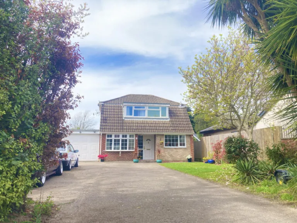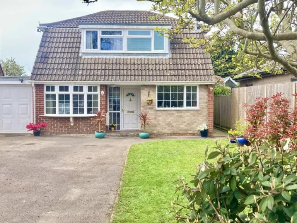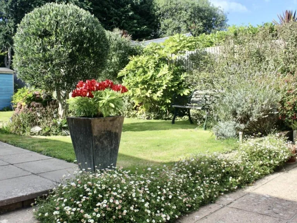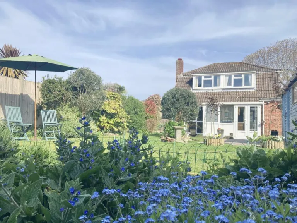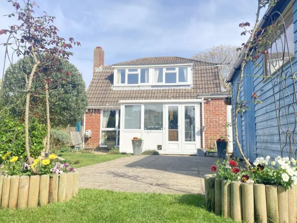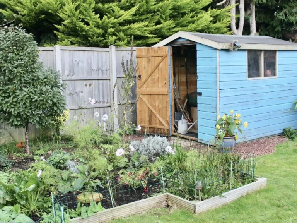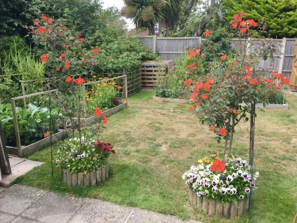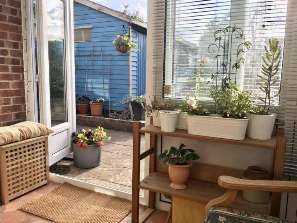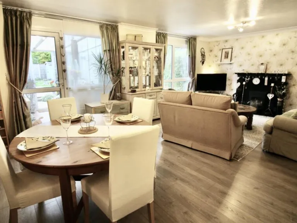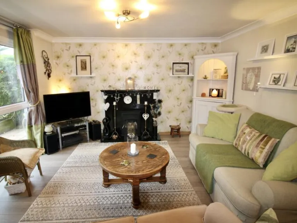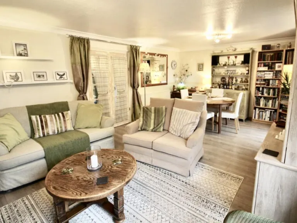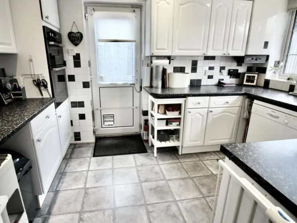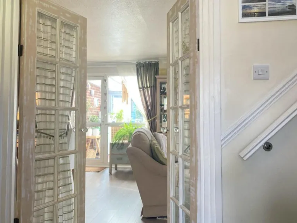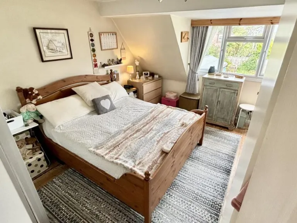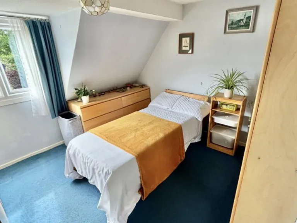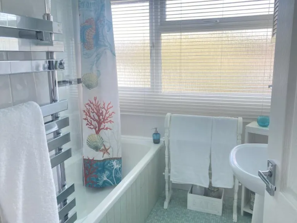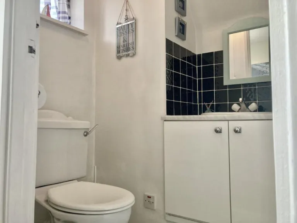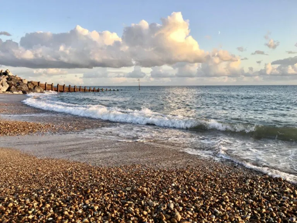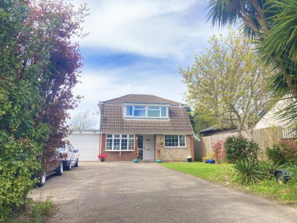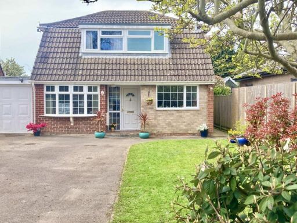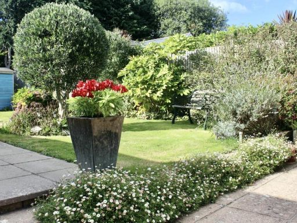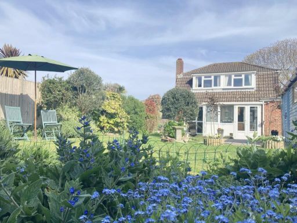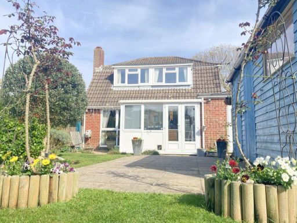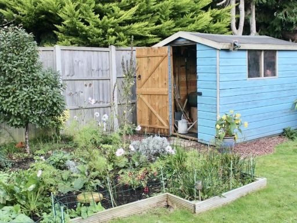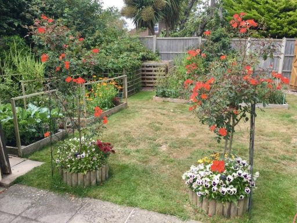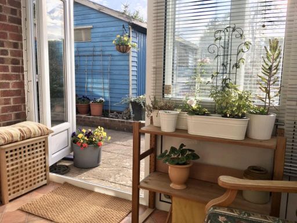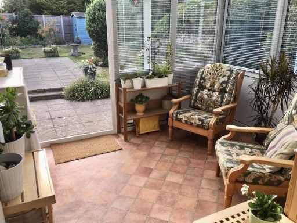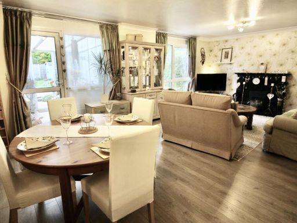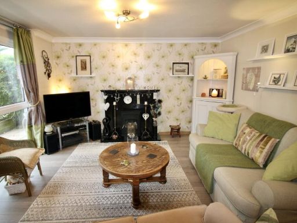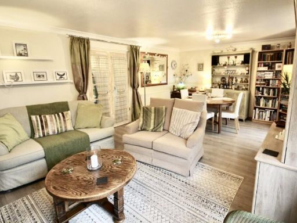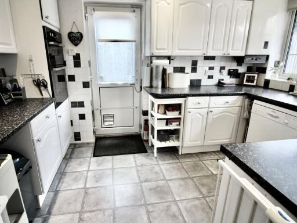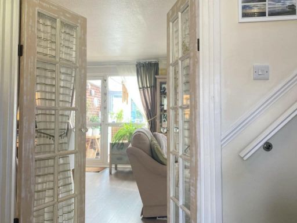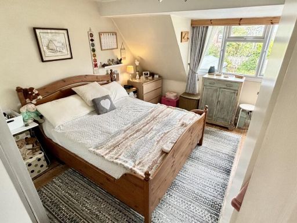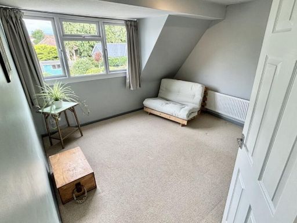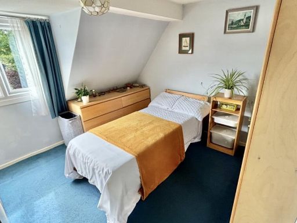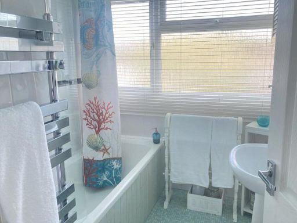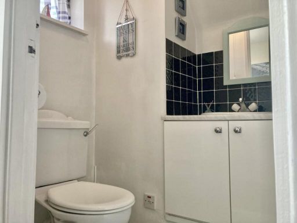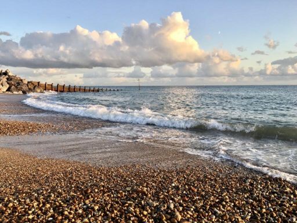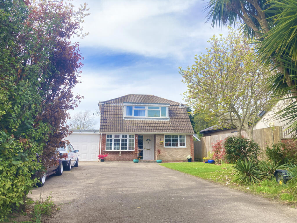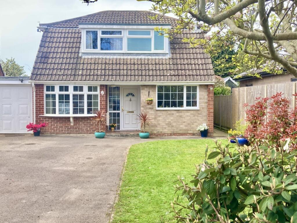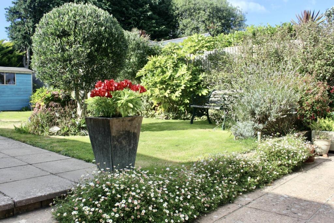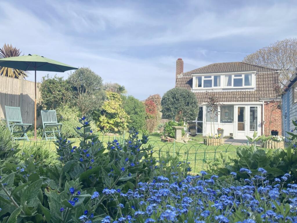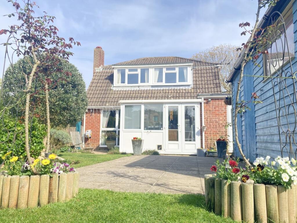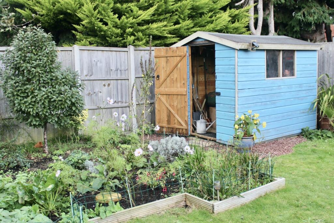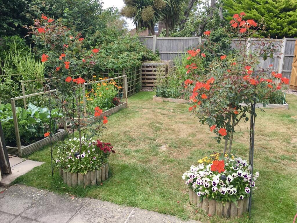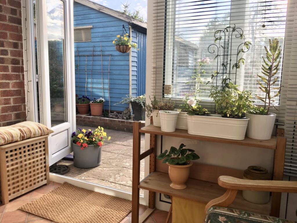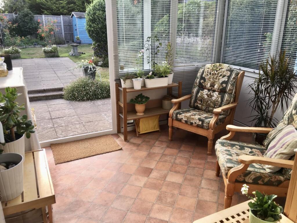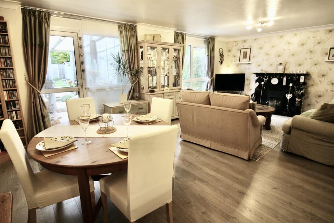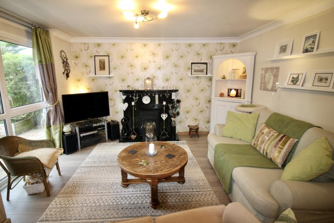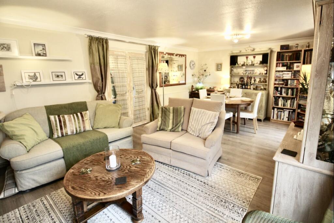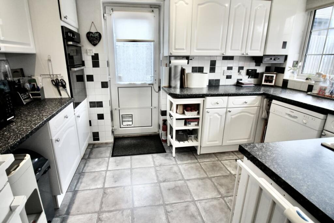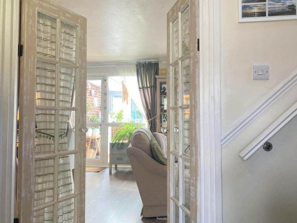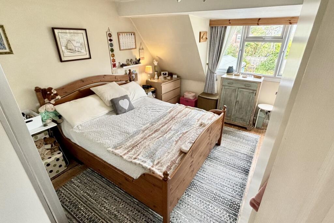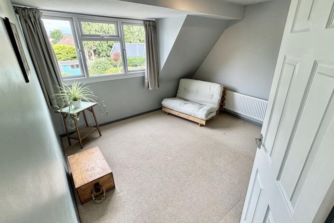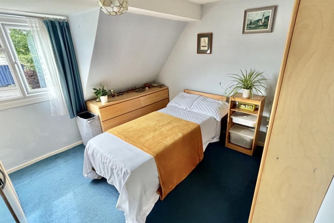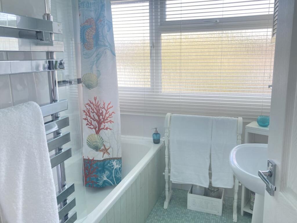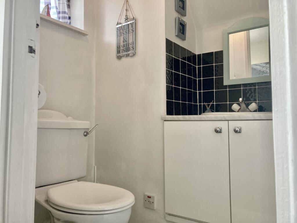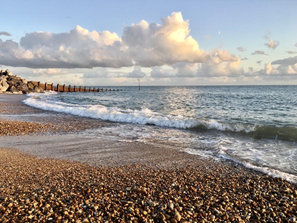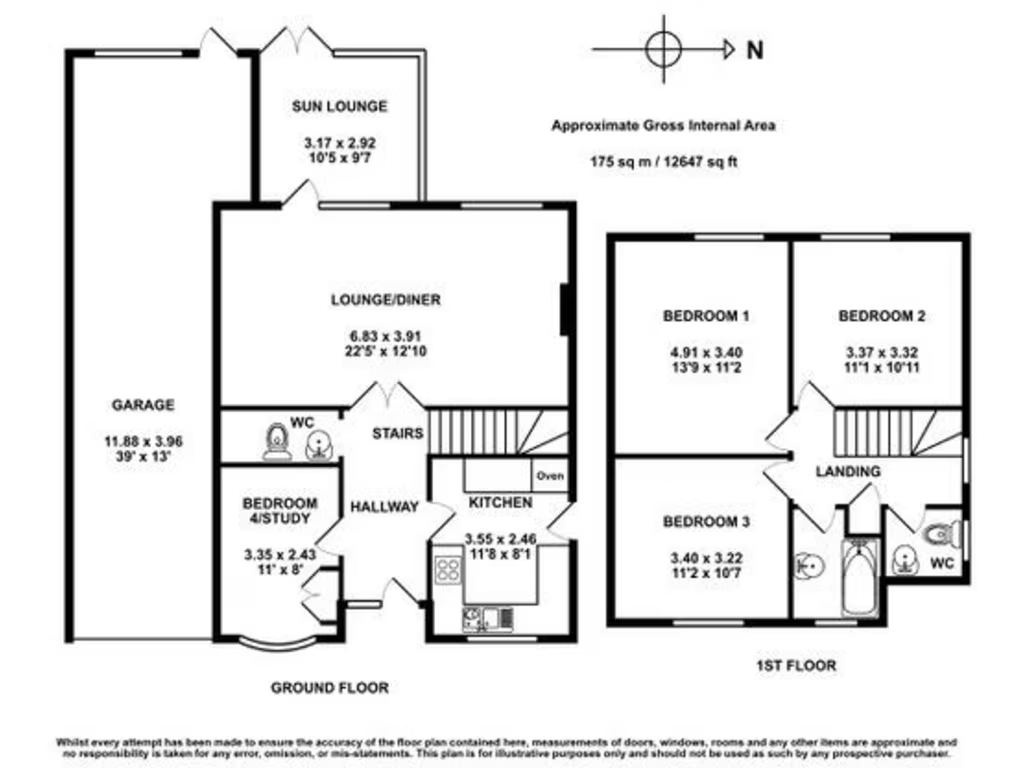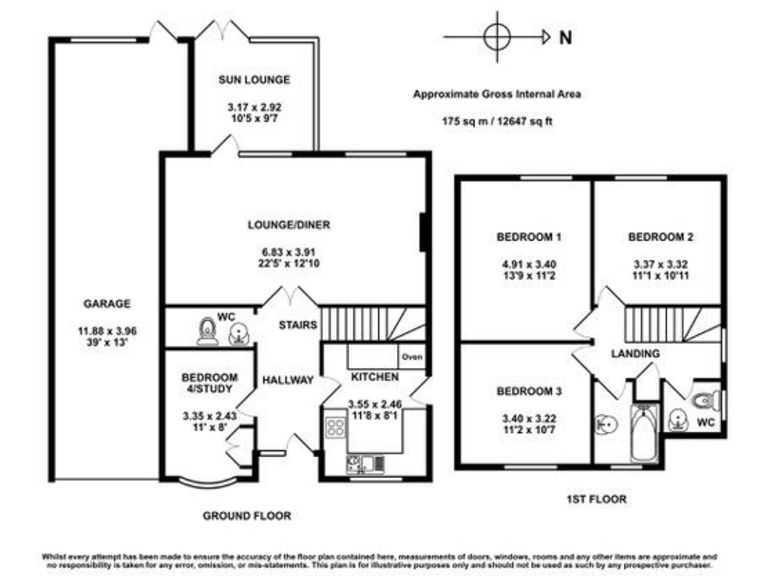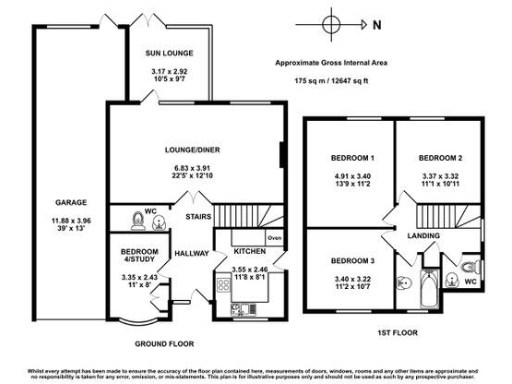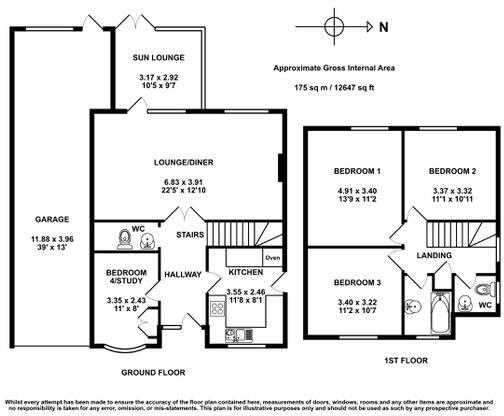Summary - 6 FERNHURST CLOSE HAYLING ISLAND PO11 0DT
4 bed 1 bath Detached
Short walk to the beach with huge parking and a large garage.
- Short walk to beach, park, community centre and coastal walks
- 22ft lounge/diner with feature multi-fuel burner
- Large west-facing garden with two olive trees and vegetable beds
- 39ft garage with lighting, power and rear access
- Driveway parking for numerous vehicles, ideal for boats/caravans
- Rewired in 2014; upstairs windows replaced in 2019
- Potential to extend, subject to planning permission
- Only one full family bathroom; total internal size under 1,000 sq ft
A spacious four-bedroom chalet-style home in a quiet cul-de-sac, minutes from the seafront and local amenities. The layout suits families who want generous living space, a flexible ground-floor study/bedroom and extensive off-street parking for boats, caravans or multiple cars.
Highlights include a 22ft lounge/diner with an inset multi-fuel burner and a bright UPVC sun lounge that opens onto a west-facing, well-established garden. A 39ft garage with power and lighting, plus a large timber workshop, extend practical space for hobbies, storage or a home gym.
The house has had electrical rewiring in 2014 and bedroom windows replaced in 2019; there is clear potential to extend further, subject to planning permission. Note this is a relatively compact home by total floor area (under 1,000 sq ft) with a single family bathroom and an additional two cloakrooms, and it sits in Council Tax Band E.
Set in an affluent, low-crime area with fast broadband and excellent mobile signal, the home is an attractive option for families seeking coastal living with good local schools and easy access to Havant’s train link to London.
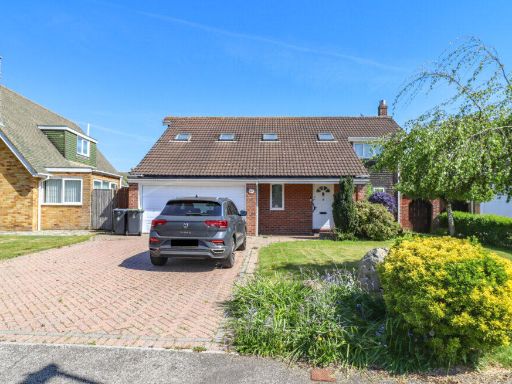 4 bedroom detached house for sale in St Aubins Park, Hayling Island, PO11 — £749,995 • 4 bed • 2 bath • 3094 ft²
4 bedroom detached house for sale in St Aubins Park, Hayling Island, PO11 — £749,995 • 4 bed • 2 bath • 3094 ft²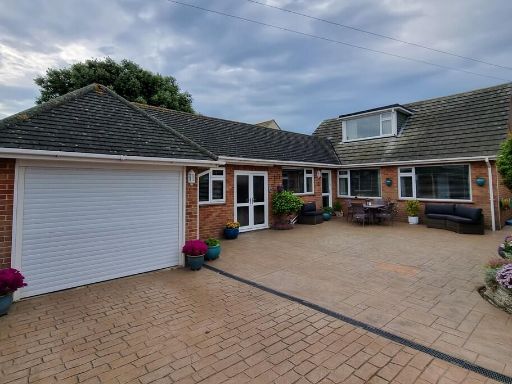 3 bedroom detached house for sale in Hayling Island, Hampshire, PO11 — £700,000 • 3 bed • 1 bath • 1883 ft²
3 bedroom detached house for sale in Hayling Island, Hampshire, PO11 — £700,000 • 3 bed • 1 bath • 1883 ft²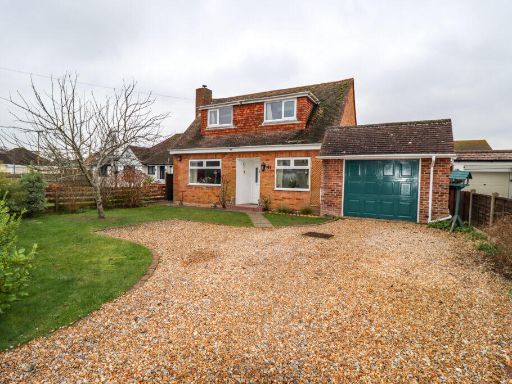 3 bedroom detached house for sale in West Lane, Hayling Island, PO11 — £585,000 • 3 bed • 3 bath • 1185 ft²
3 bedroom detached house for sale in West Lane, Hayling Island, PO11 — £585,000 • 3 bed • 3 bath • 1185 ft²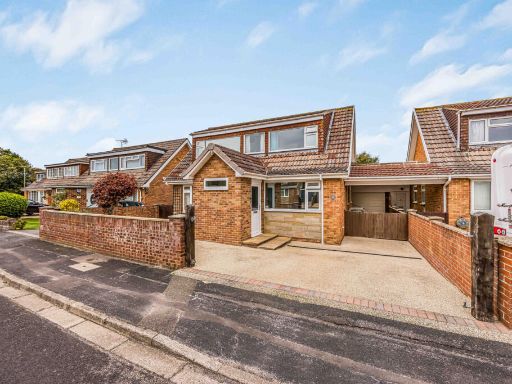 4 bedroom link detached house for sale in Central Hayling, PO11 — £465,000 • 4 bed • 2 bath • 1757 ft²
4 bedroom link detached house for sale in Central Hayling, PO11 — £465,000 • 4 bed • 2 bath • 1757 ft²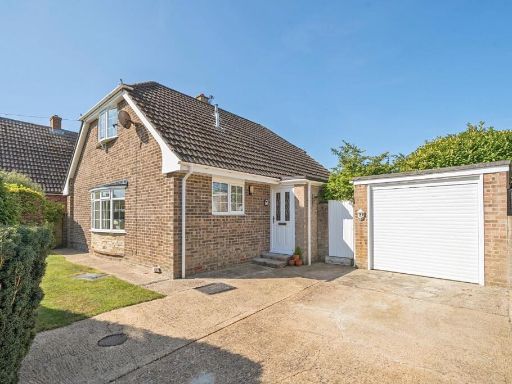 3 bedroom chalet for sale in Astrid Close, Hayling Island, PO11 — £475,000 • 3 bed • 2 bath • 1438 ft²
3 bedroom chalet for sale in Astrid Close, Hayling Island, PO11 — £475,000 • 3 bed • 2 bath • 1438 ft²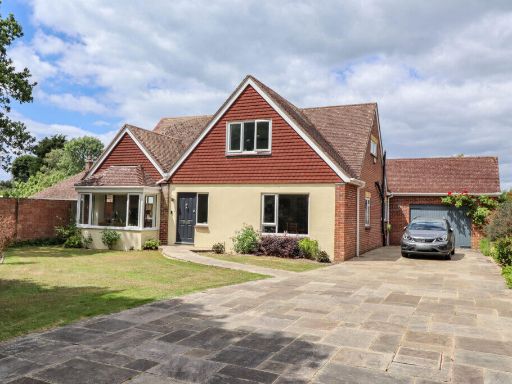 4 bedroom detached house for sale in Staunton Avenue, Hayling Island, PO11 — £900,000 • 4 bed • 3 bath • 1917 ft²
4 bedroom detached house for sale in Staunton Avenue, Hayling Island, PO11 — £900,000 • 4 bed • 3 bath • 1917 ft²