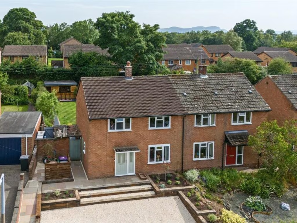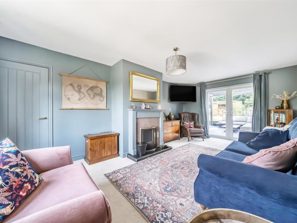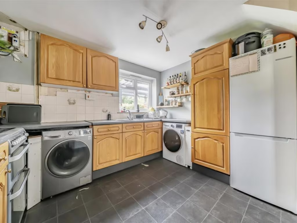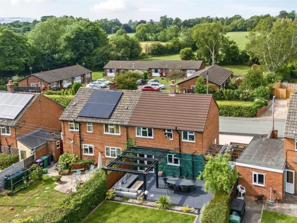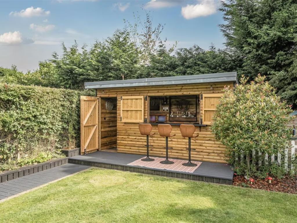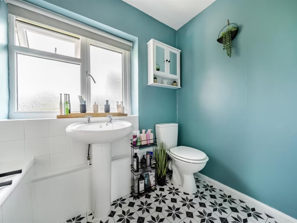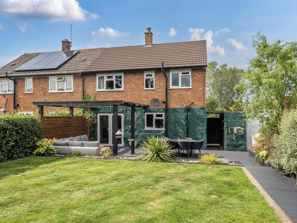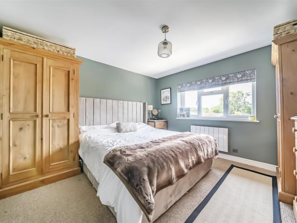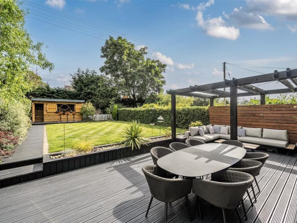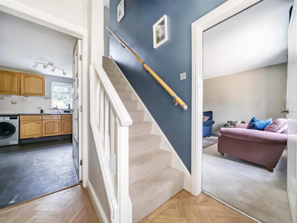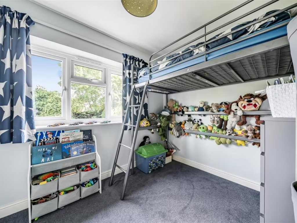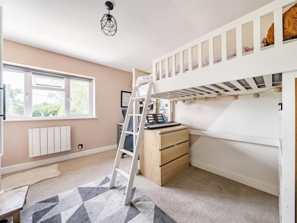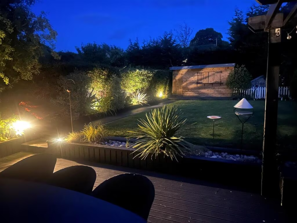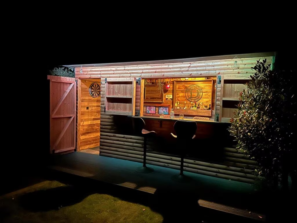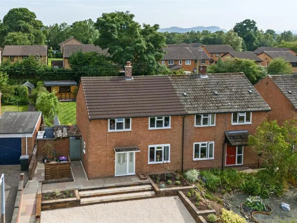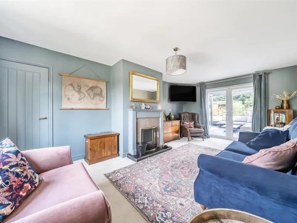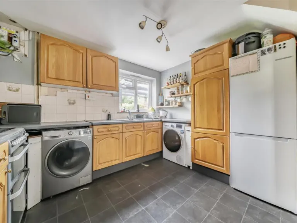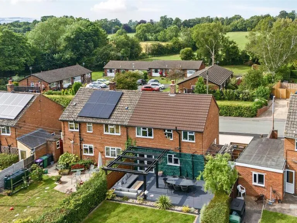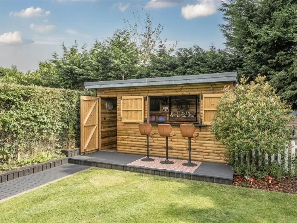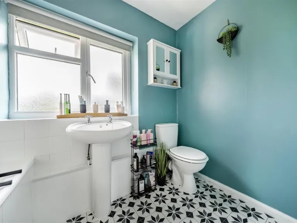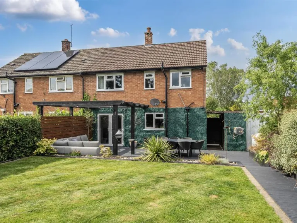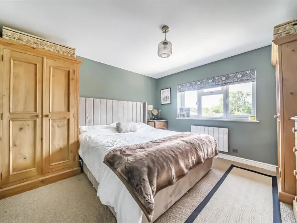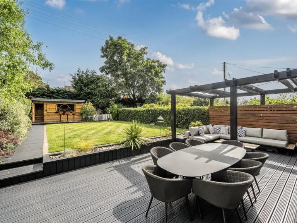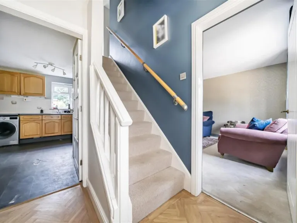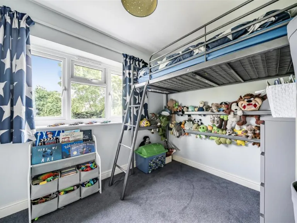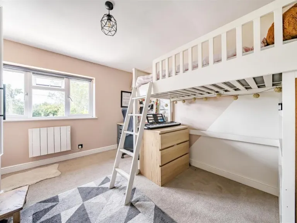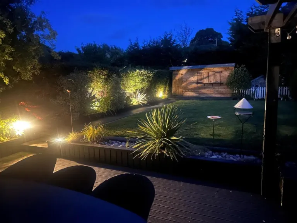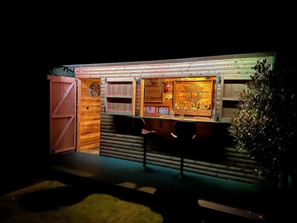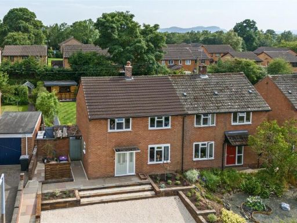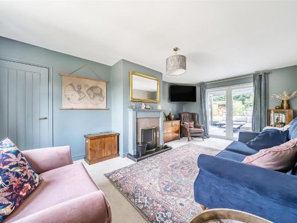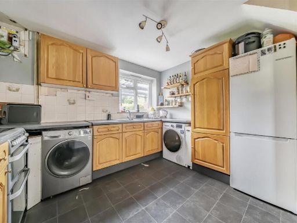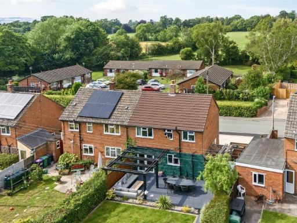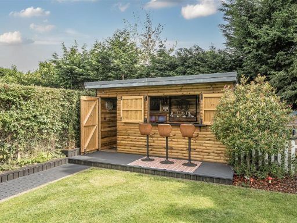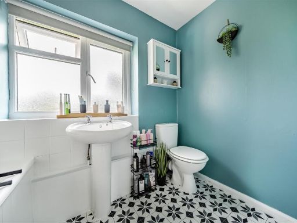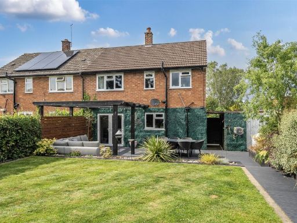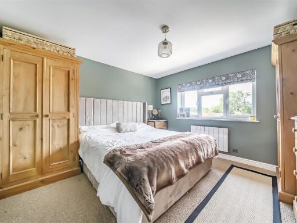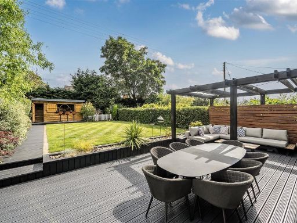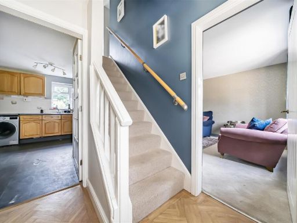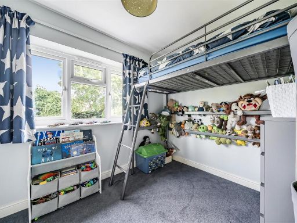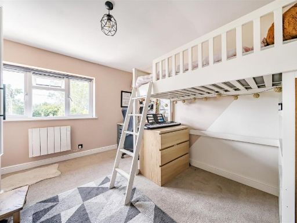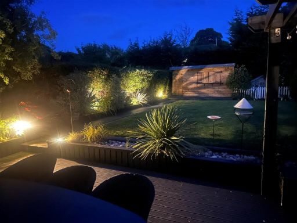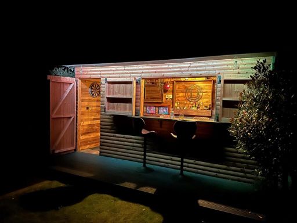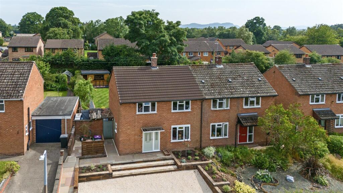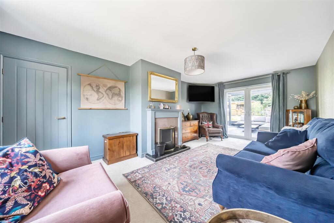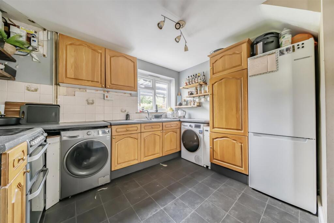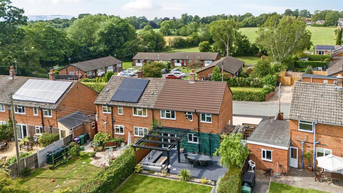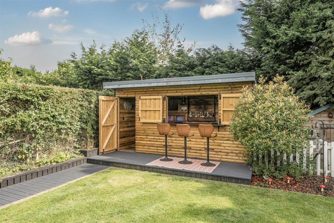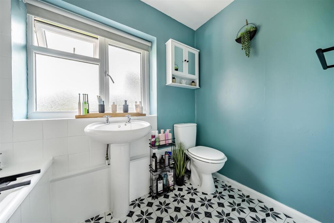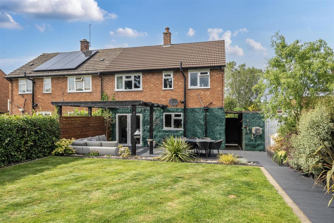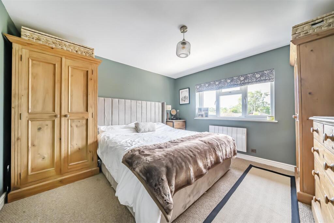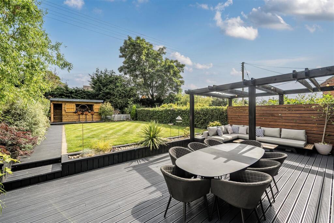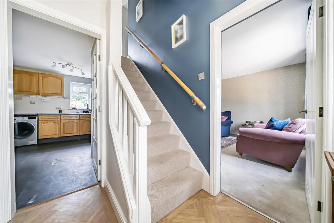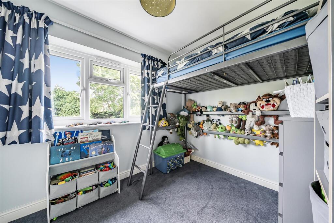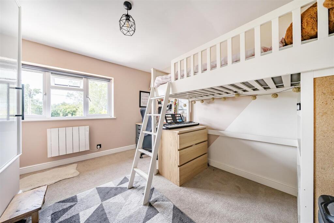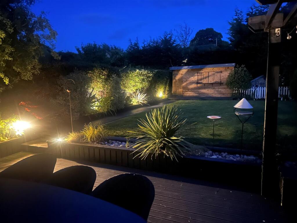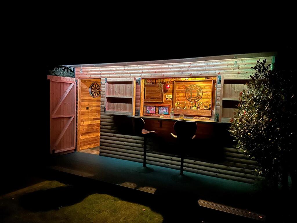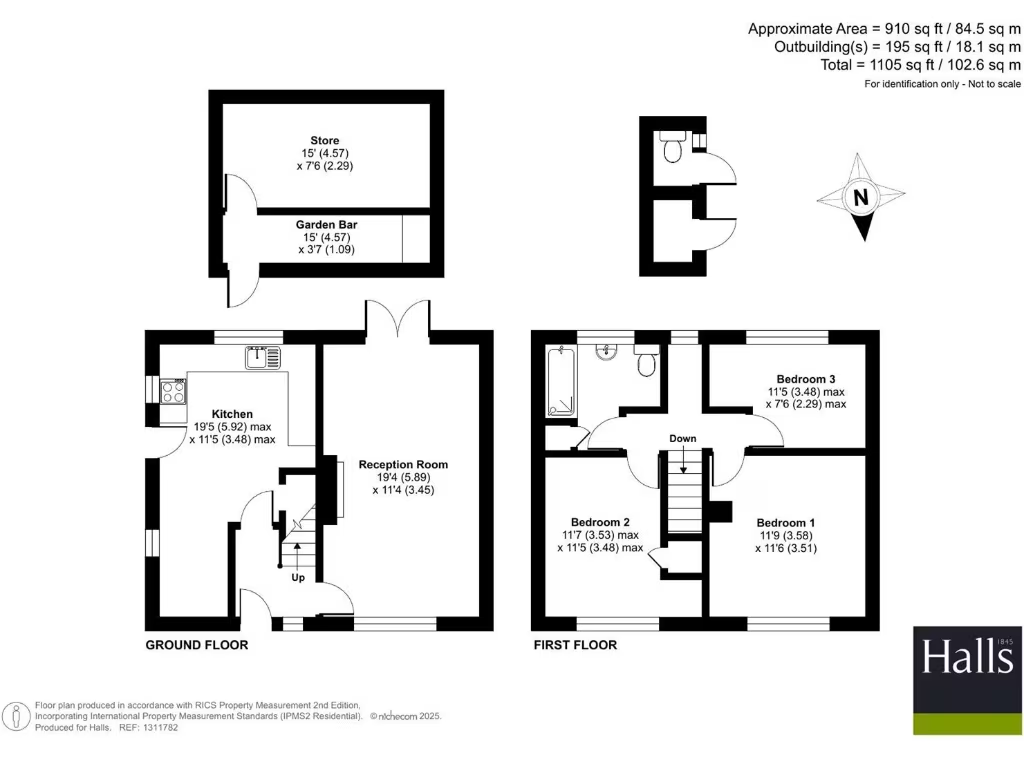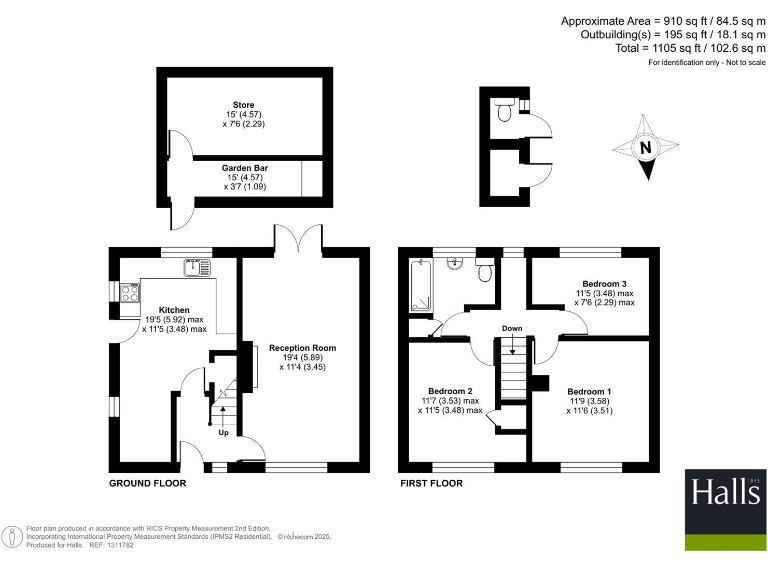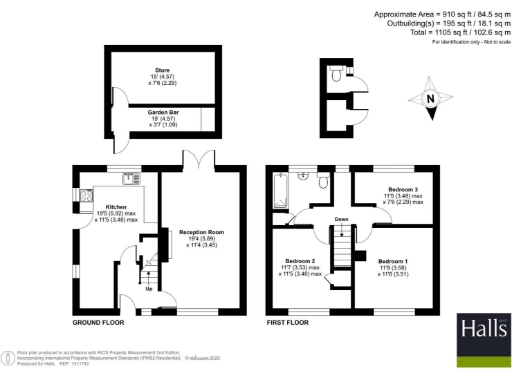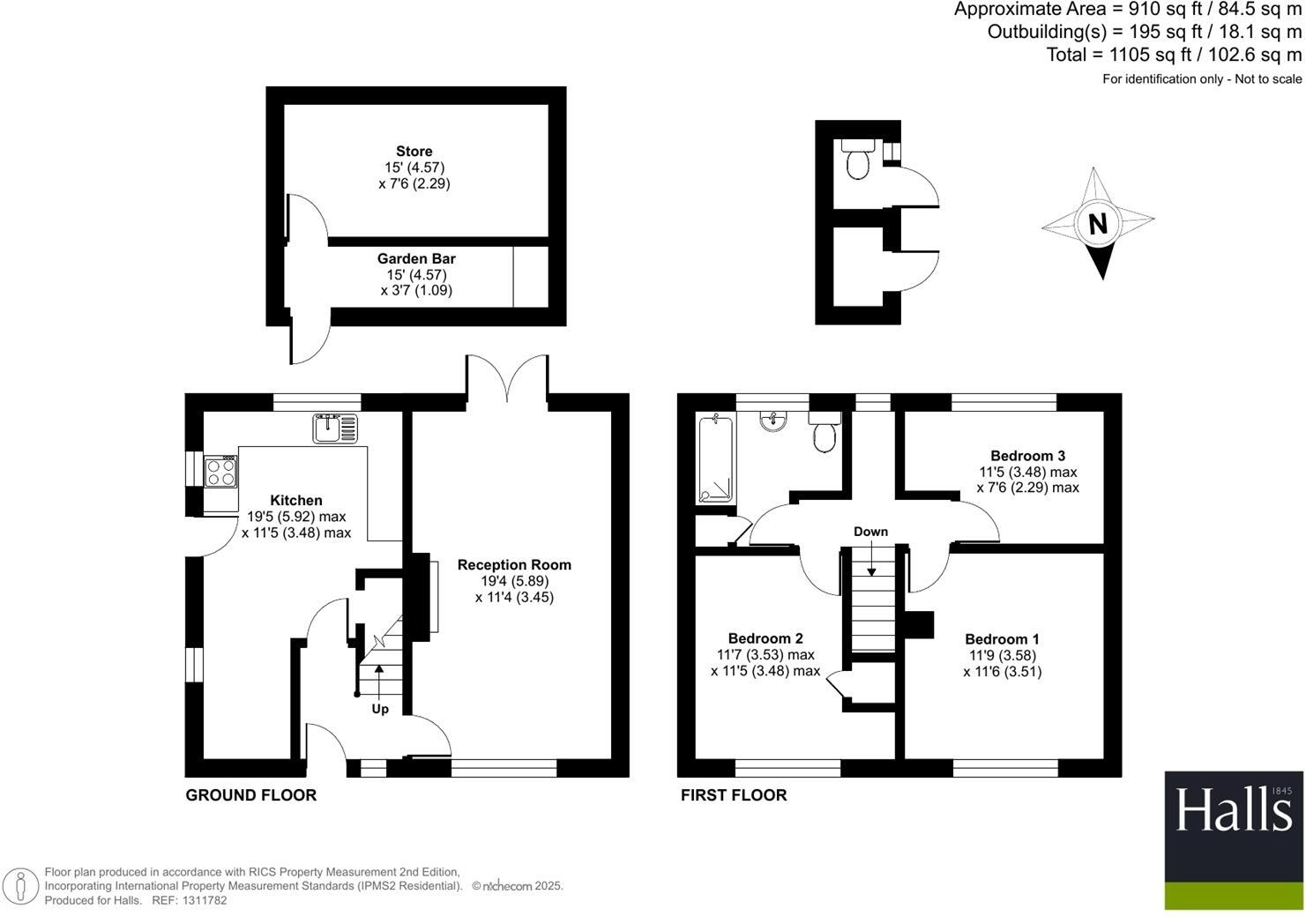Summary - 9 THE WILLOWS WEST FELTON OSWESTRY SY11 4JX
3 bed 1 bath House
Well-improved three-bedroom village home with driveway, large garden and outbuilding..
Spacious three-bedroom semi-detached family home, circa 910 sq ft
New roof installed around four years ago
Substantial gravel driveway — parking for multiple vehicles
Generous south-facing rear garden with deck and outbuilding
Versatile timber outbuilding currently a garden bar and store
Electric room heaters only — potential higher running costs
Cavity walls assumed uninsulated — insulation upgrade recommended
Single family bathroom, some modernisation potential
A much-improved three-bedroom semi-detached home in West Felton offering comfortable family living across two well-laid-out floors. The house has been cared for by the current owners, benefits from a newer roof (circa four years) and provides around 910 sq ft of living space including a large reception room and a generous kitchen/breakfast area.
Outside is a clear strength: a substantial gravelled driveway for multiple vehicles, private south-facing rear gardens with a decked patio and a versatile timber outbuilding currently used as a garden bar and store. The plot feels generous for the village setting and is well suited to family life or those wanting outdoor entertaining space.
Practical considerations are presented honestly. Heating is by electric room heaters rather than a gas central system, and the cavity walls are assumed to be uninsulated — both of which could mean higher running costs and scope for improvement. There is a single family bathroom and double glazing is fitted, though the installation date is unknown.
Positioned on the edge of the popular village, the house is within easy reach of local primary schooling, village amenities and the nearby town of Oswestry. For a buyer seeking a ready-to-live-in family home with scope to modernise heating and insulation, this property offers good value and immediate outdoor space in an affluent, low-crime location.
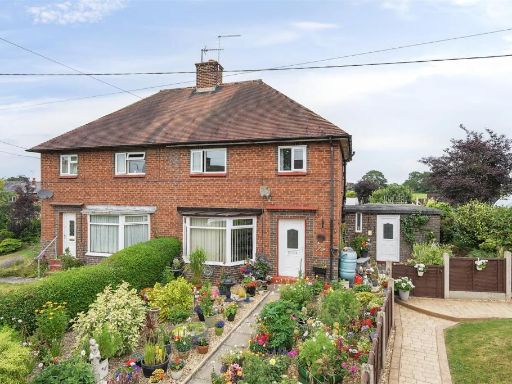 3 bedroom semi-detached house for sale in West Felton, Oswestry., SY11 — £240,000 • 3 bed • 1 bath • 1110 ft²
3 bedroom semi-detached house for sale in West Felton, Oswestry., SY11 — £240,000 • 3 bed • 1 bath • 1110 ft²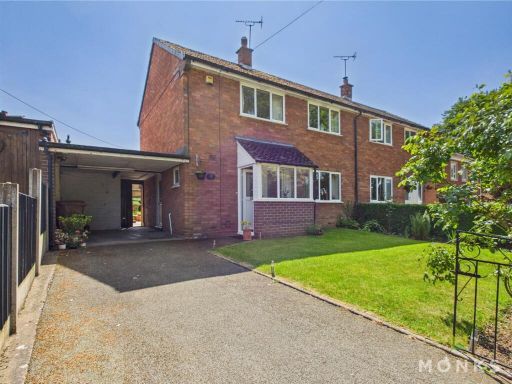 3 bedroom semi-detached house for sale in The Willows, West Felton, Oswestry, SY11 — £235,000 • 3 bed • 1 bath • 939 ft²
3 bedroom semi-detached house for sale in The Willows, West Felton, Oswestry, SY11 — £235,000 • 3 bed • 1 bath • 939 ft²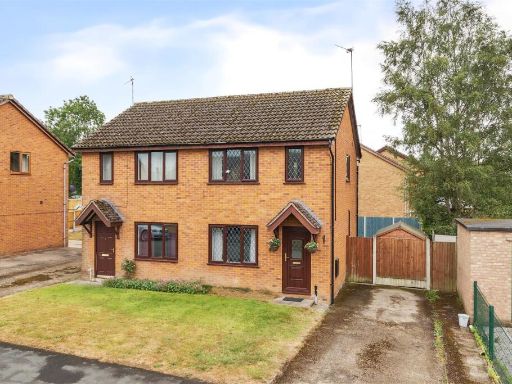 2 bedroom house for sale in West Felton, Oswestry., SY11 — £185,000 • 2 bed • 1 bath • 636 ft²
2 bedroom house for sale in West Felton, Oswestry., SY11 — £185,000 • 2 bed • 1 bath • 636 ft²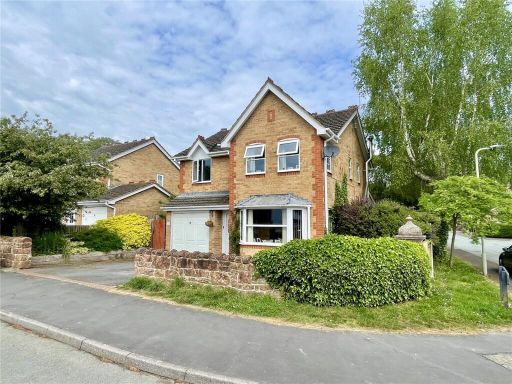 4 bedroom detached house for sale in School Road, West Felton, Oswestry, Shropshire, SY11 — £379,500 • 4 bed • 2 bath • 1378 ft²
4 bedroom detached house for sale in School Road, West Felton, Oswestry, Shropshire, SY11 — £379,500 • 4 bed • 2 bath • 1378 ft²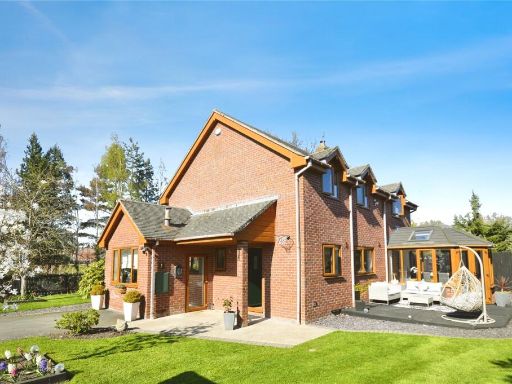 4 bedroom detached house for sale in West Felton, Oswestry, Shropshire, SY11 — £450,000 • 4 bed • 2 bath • 1482 ft²
4 bedroom detached house for sale in West Felton, Oswestry, Shropshire, SY11 — £450,000 • 4 bed • 2 bath • 1482 ft²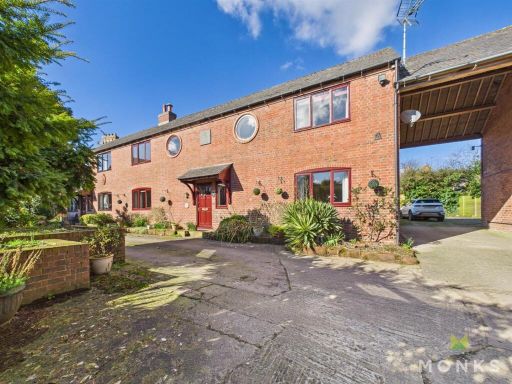 4 bedroom house for sale in Fox Lane, West Felton, Oswestry, SY11 — £325,000 • 4 bed • 2 bath • 1774 ft²
4 bedroom house for sale in Fox Lane, West Felton, Oswestry, SY11 — £325,000 • 4 bed • 2 bath • 1774 ft²