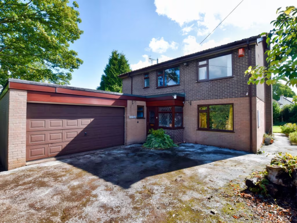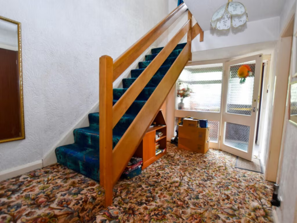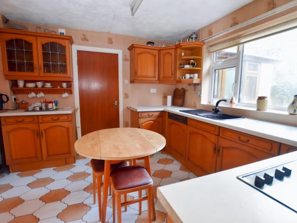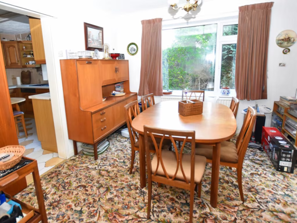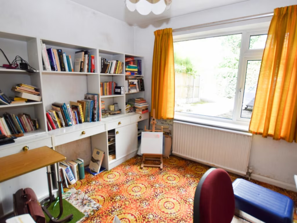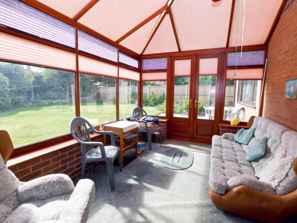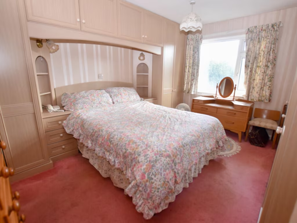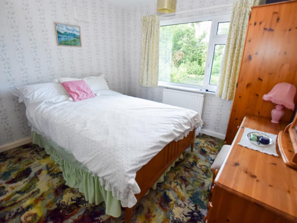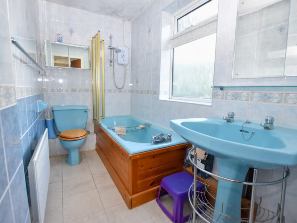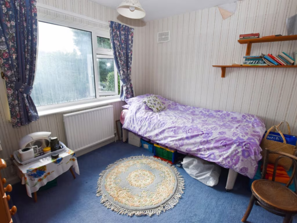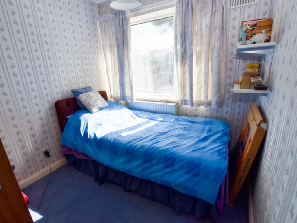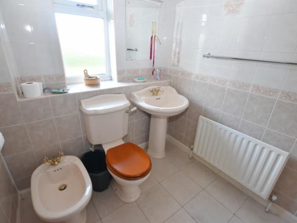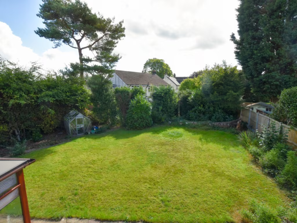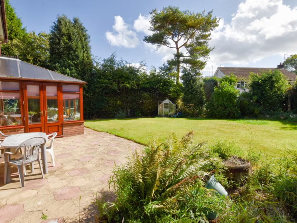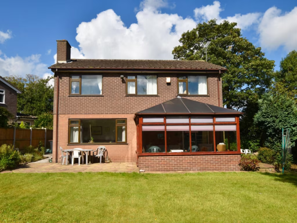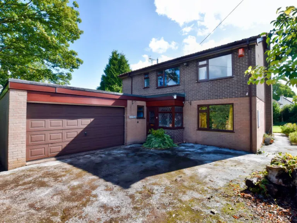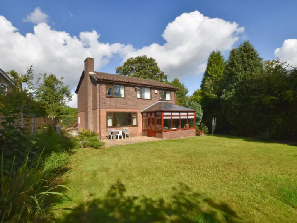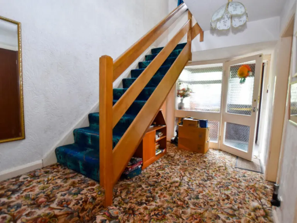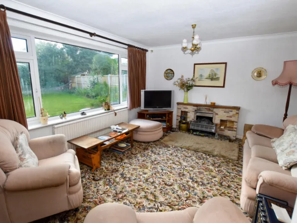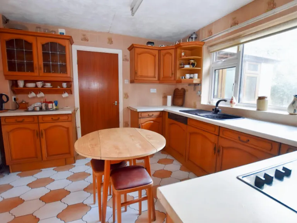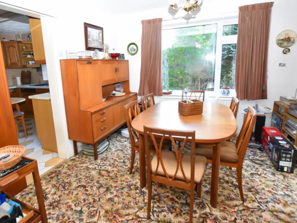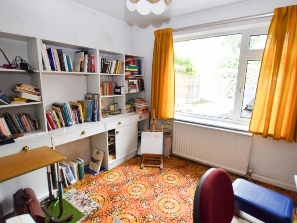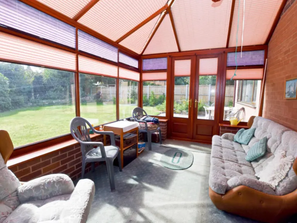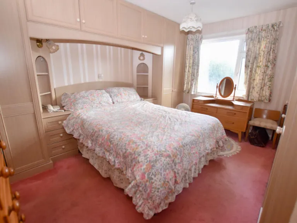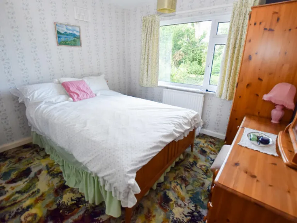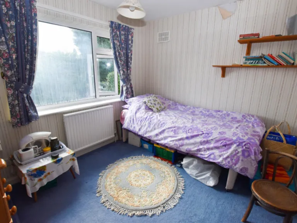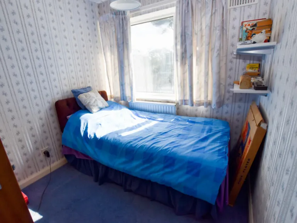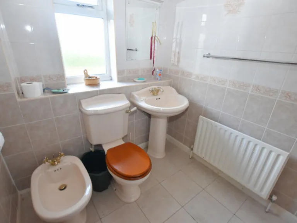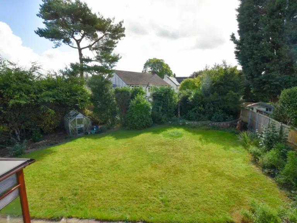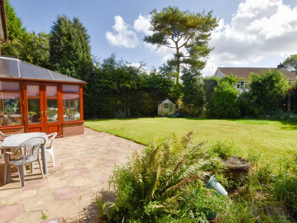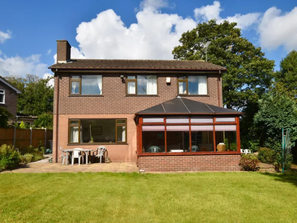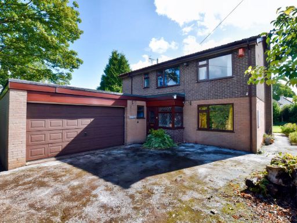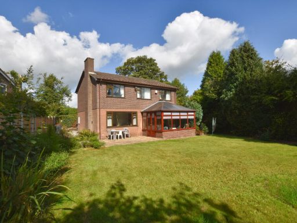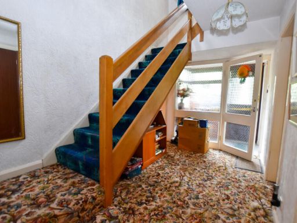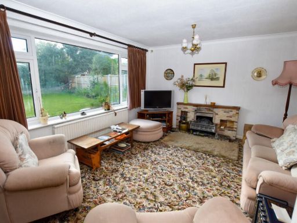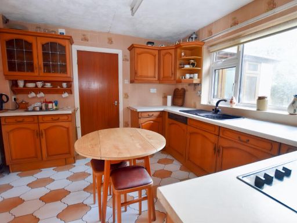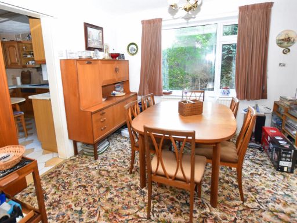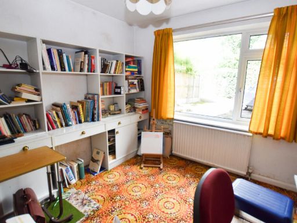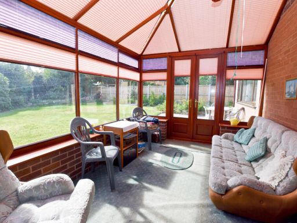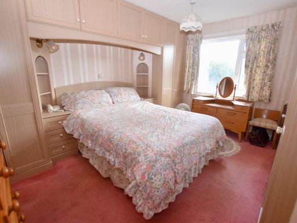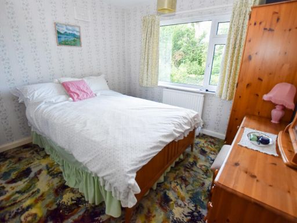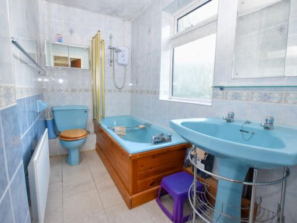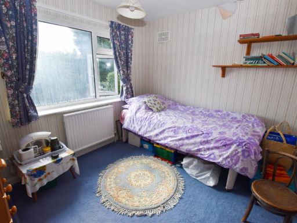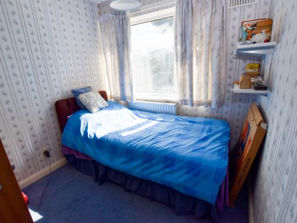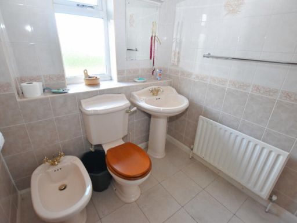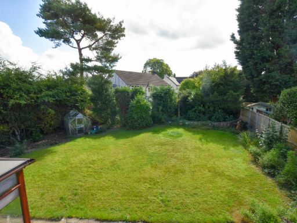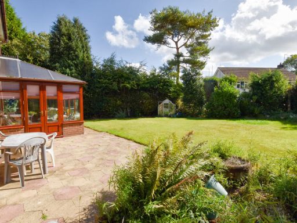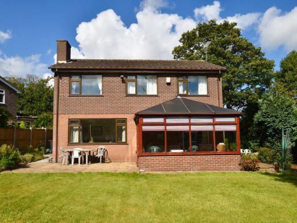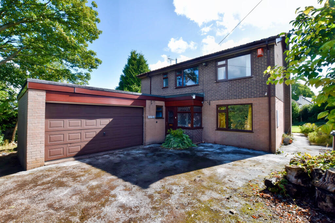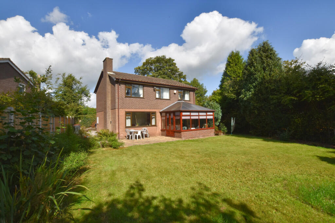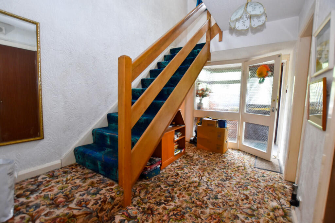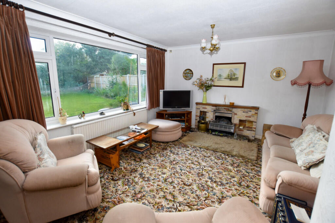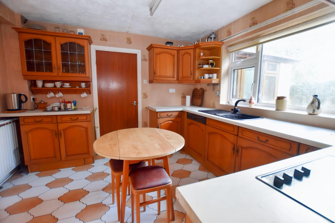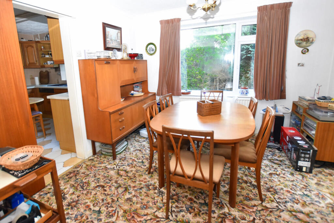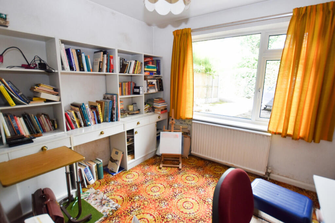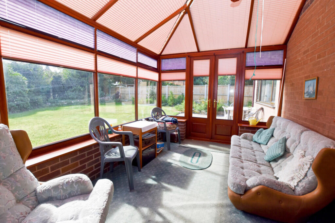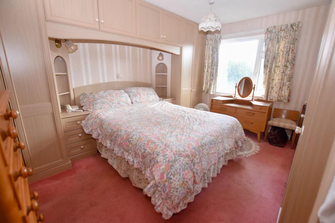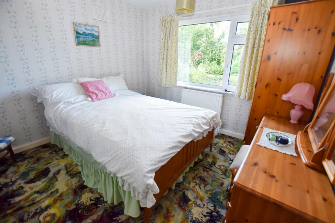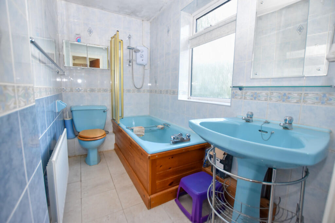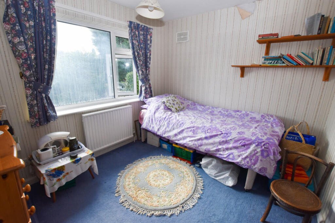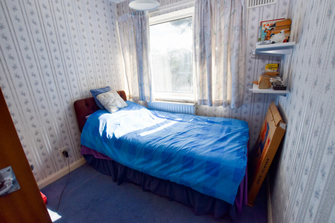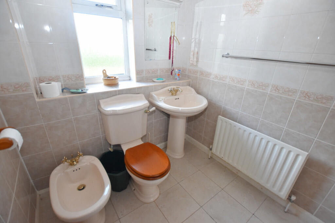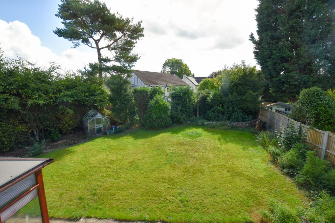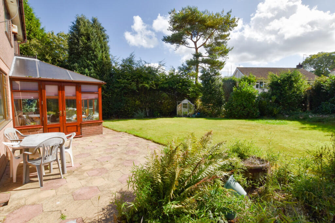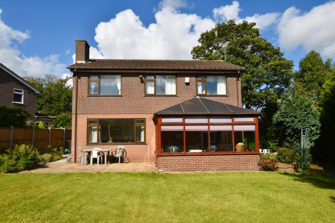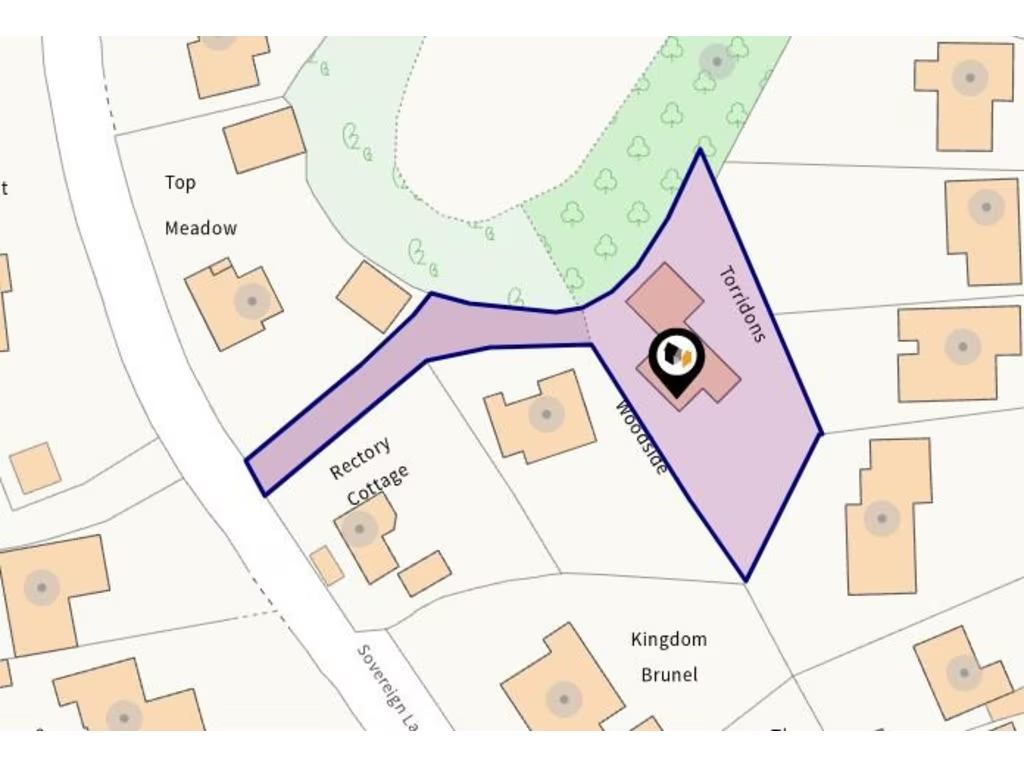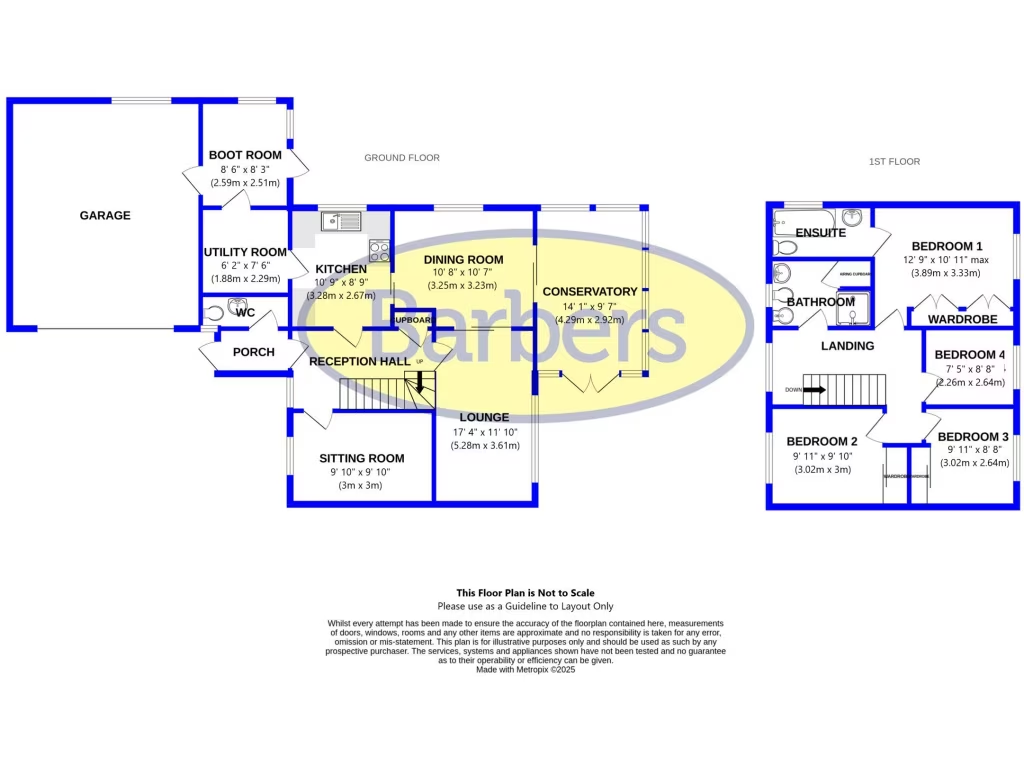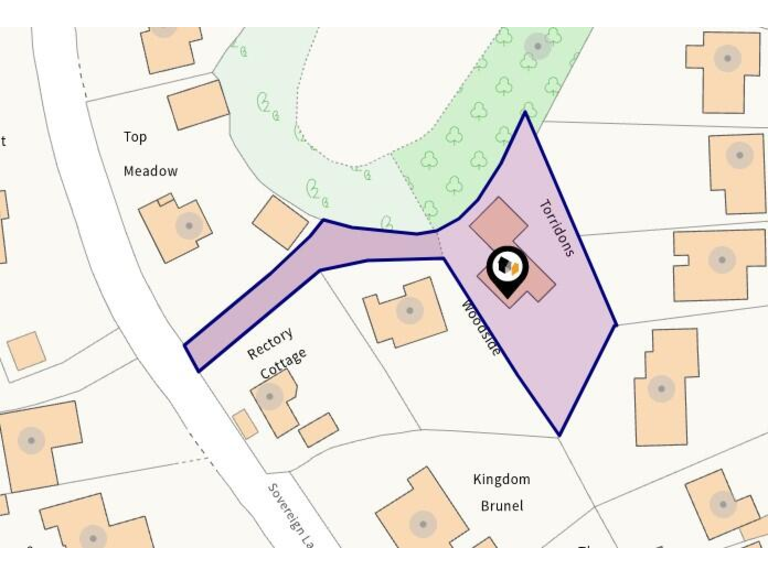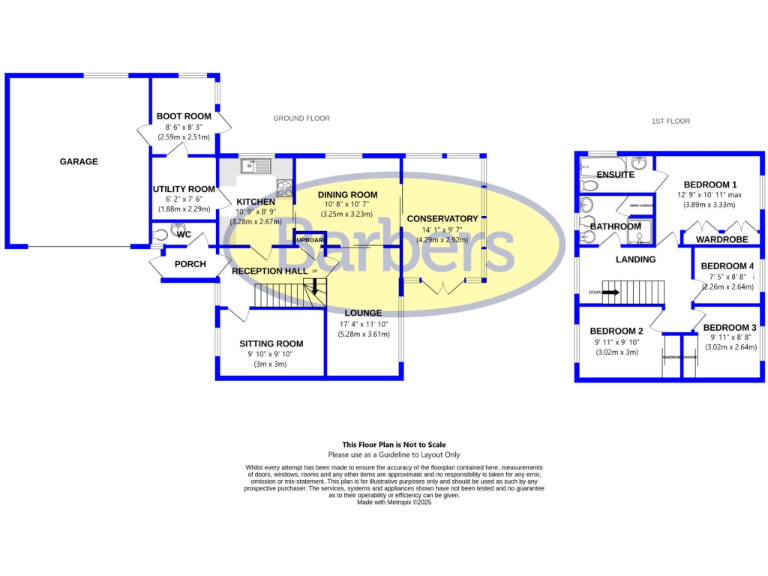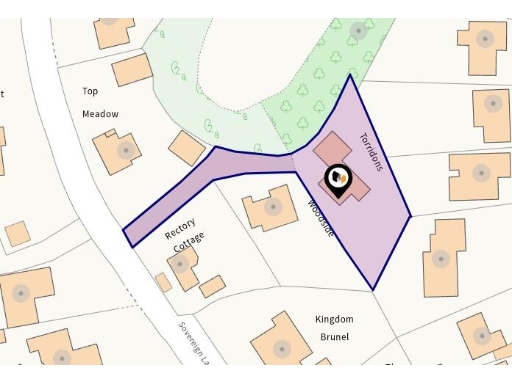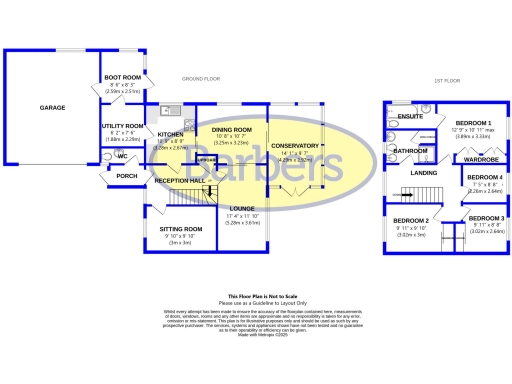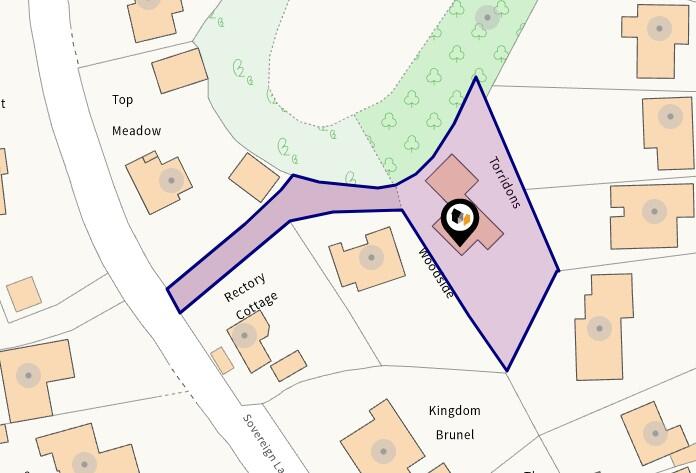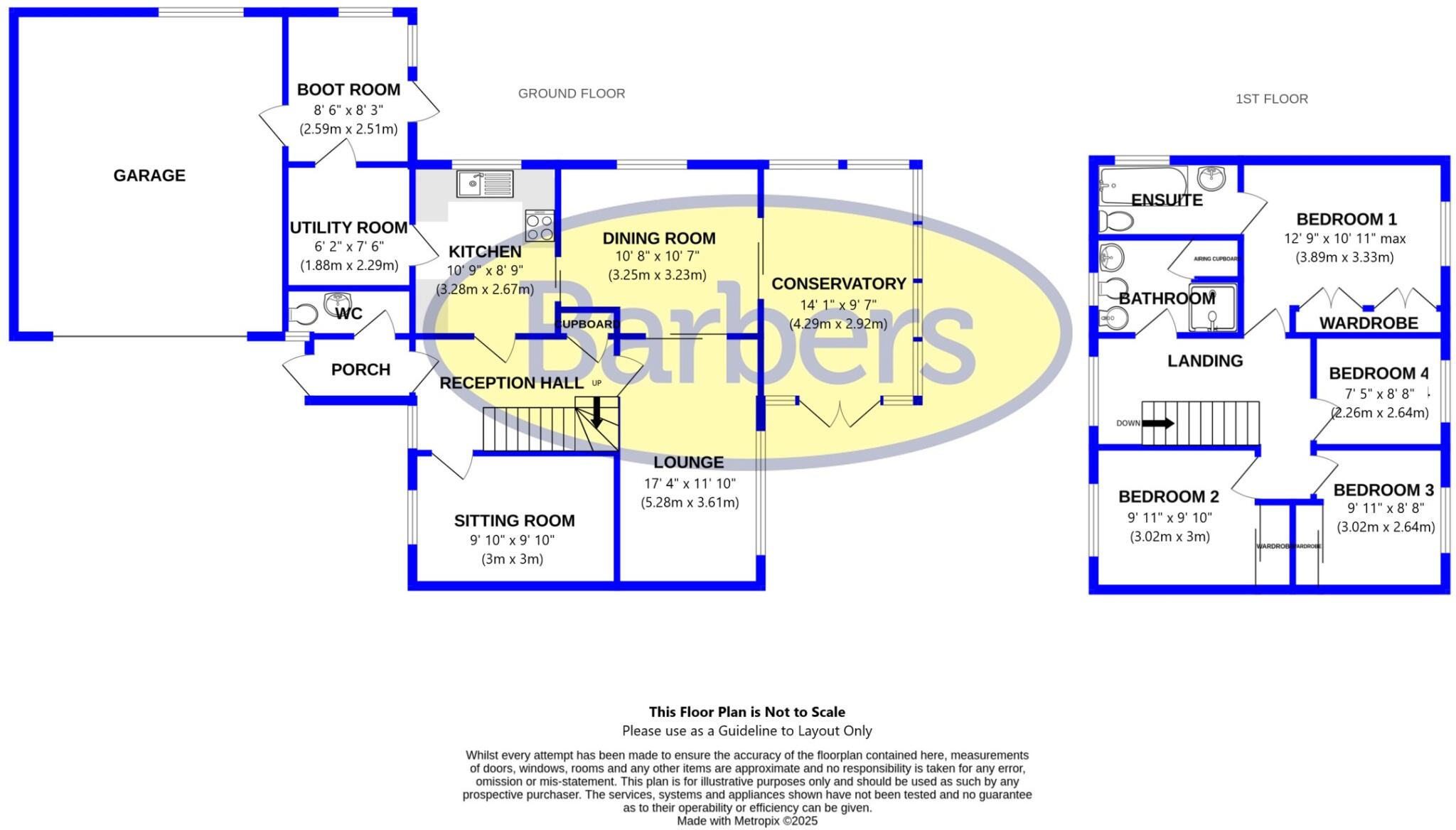Summary -
Torridons,Sovereign Lane,Ashley,MARKET DRAYTON,TF9 4LS
TF9 4LS
4 bed 2 bath Detached
Large garden, double garage and strong refurbishment potential for families.
No upward chain, end-of-driveway location shared with one neighbour
Large private rear garden with patio and mature screening
Double garage with electric roller door (not tested) and multiple driveway spaces
Flexible ground floor: conservatory, lounge, dining, office/hobby room
Breakfast kitchen, large utility and separate boot room with garden access
Four bedrooms; principal bedroom with fitted wardrobes and en suite
Requires updating throughout; cosmetic and modernization works needed
EPC rating F and Council Tax band F (expensive)
Set at the end of a private shared driveway in a sought-after village, this four-bedroom detached home sits on a large, well-enclosed plot. The house offers flexible ground-floor living with a lounge, dining room, conservatory, study/hobby room and a breakfast kitchen connected to a sizeable utility and boot room. Driveway parking for several cars and a double garage add practical space for families.
The principal bedroom includes fitted wardrobes and an en suite; three further bedrooms and a separate shower room complete the first floor. The rear garden is generous, private and mainly lawned with mature trees and a paved patio next to the conservatory — ideal for children and outdoor entertaining.
The property is offered with no upward chain but would benefit from updating throughout. Important points: the property has an Energy Performance Rating of F, sits in Council Tax band F (expensive), and some external brickwork and general decorative areas show wear. These factors offer room for improvement and value-adding refurbishment for a buyer willing to modernise.
For a growing family seeking space, privacy and scope to personalise a home in a prosperous rural village, this house presents strong potential. Buyers should budget for modernisation works and check services and mechanical items (including the garage roller door) during survey and conveyancing.
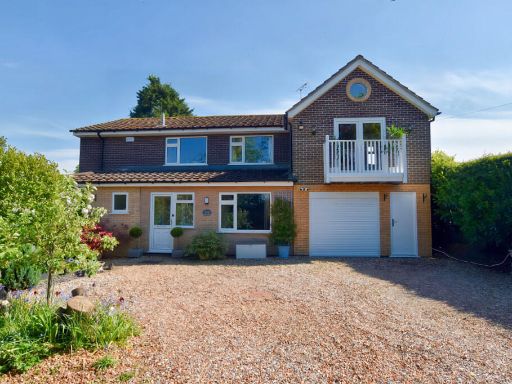 5 bedroom detached house for sale in Sovereign Lane, Ashley, TF9 — £550,000 • 5 bed • 2 bath • 1600 ft²
5 bedroom detached house for sale in Sovereign Lane, Ashley, TF9 — £550,000 • 5 bed • 2 bath • 1600 ft²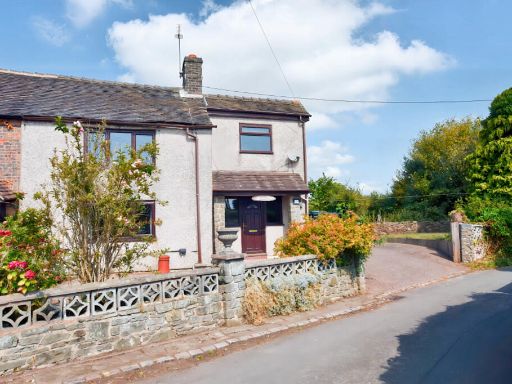 3 bedroom semi-detached house for sale in Church Road, Ashley, TF9 — £365,000 • 3 bed • 1 bath • 1000 ft²
3 bedroom semi-detached house for sale in Church Road, Ashley, TF9 — £365,000 • 3 bed • 1 bath • 1000 ft²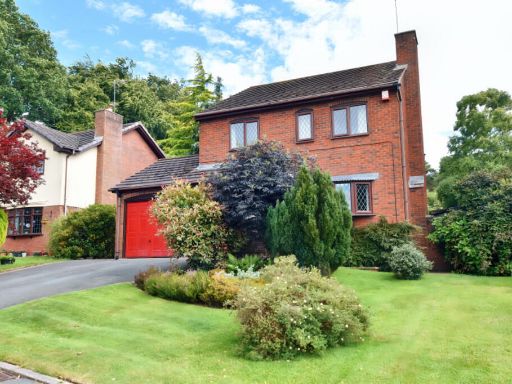 4 bedroom detached house for sale in Forty Acre Close, Loggerheads, TF9 — £360,000 • 4 bed • 1 bath • 1600 ft²
4 bedroom detached house for sale in Forty Acre Close, Loggerheads, TF9 — £360,000 • 4 bed • 1 bath • 1600 ft²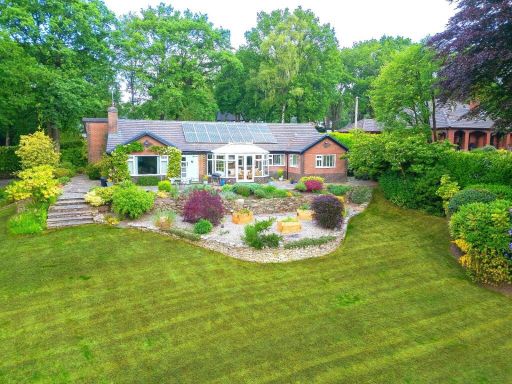 4 bedroom bungalow for sale in Pinewood Road, Ashley Heath, Market Drayton, Staffordshire, TF9 — £600,000 • 4 bed • 3 bath • 1382 ft²
4 bedroom bungalow for sale in Pinewood Road, Ashley Heath, Market Drayton, Staffordshire, TF9 — £600,000 • 4 bed • 3 bath • 1382 ft²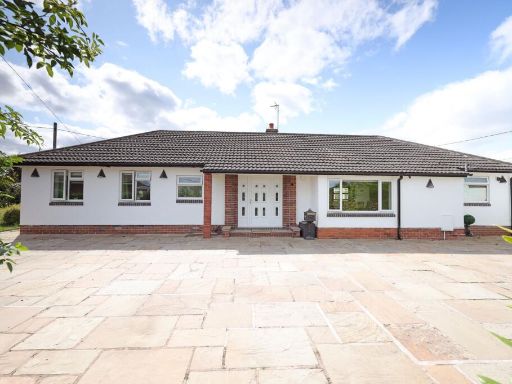 3 bedroom bungalow for sale in Sandy Lane, Ashley, TF9 — £525,000 • 3 bed • 2 bath • 1345 ft²
3 bedroom bungalow for sale in Sandy Lane, Ashley, TF9 — £525,000 • 3 bed • 2 bath • 1345 ft²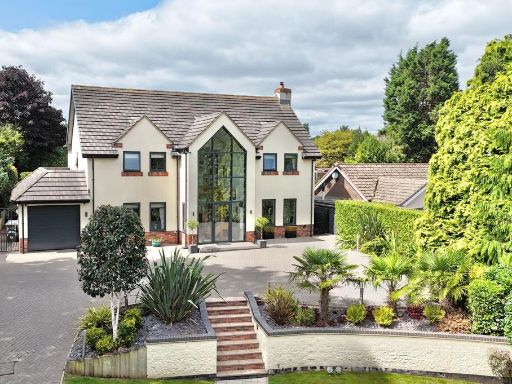 4 bedroom detached house for sale in Charnes Road, Ashley, TF9 — £750,000 • 4 bed • 3 bath • 2443 ft²
4 bedroom detached house for sale in Charnes Road, Ashley, TF9 — £750,000 • 4 bed • 3 bath • 2443 ft²