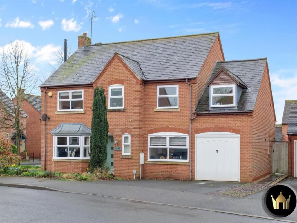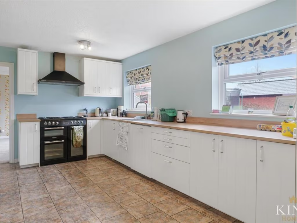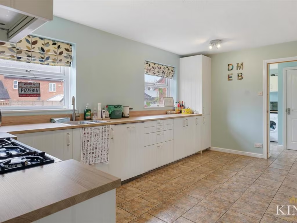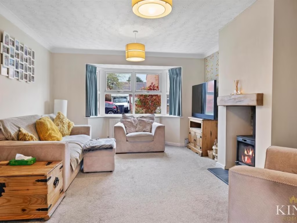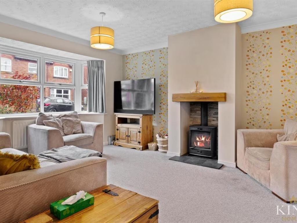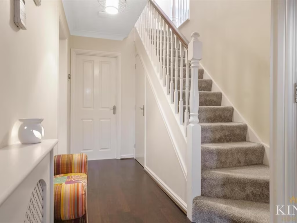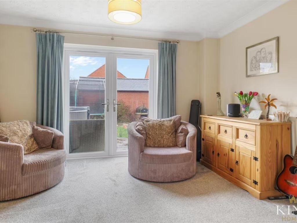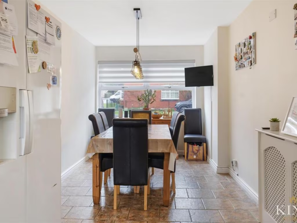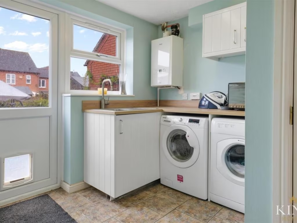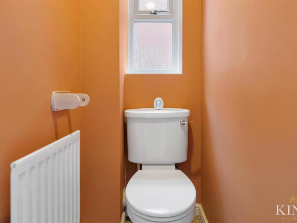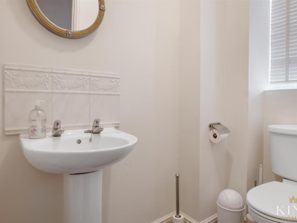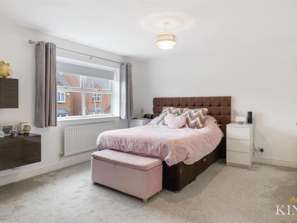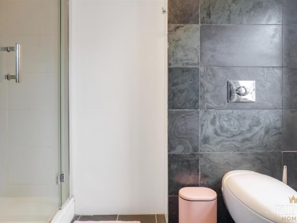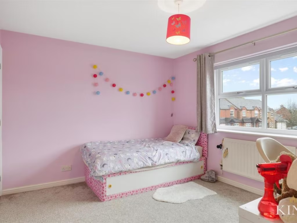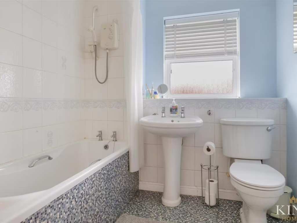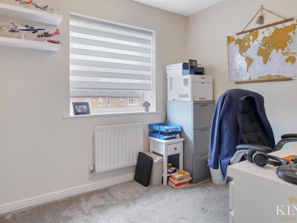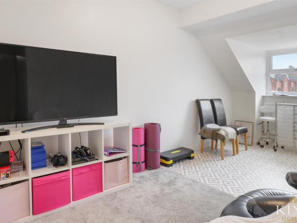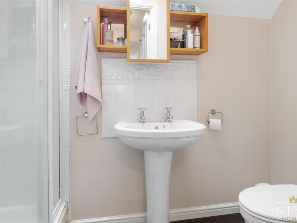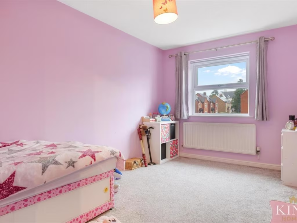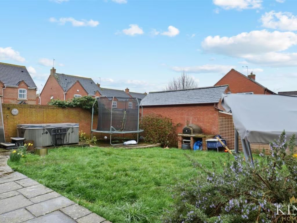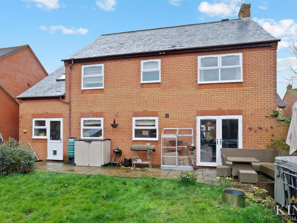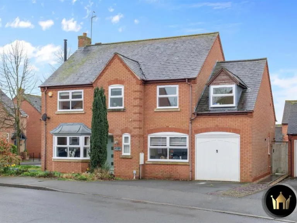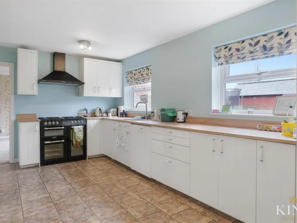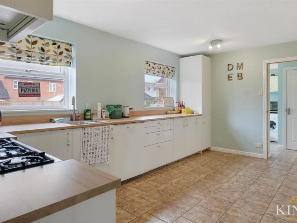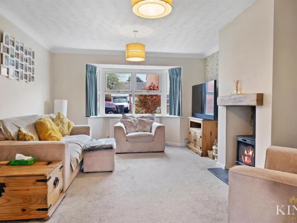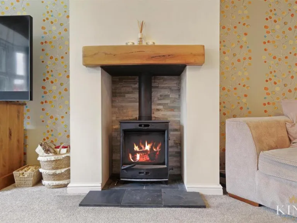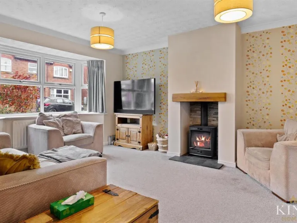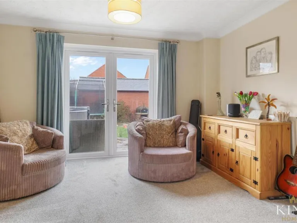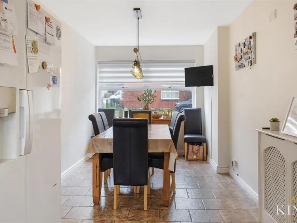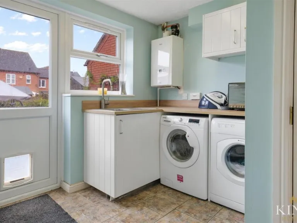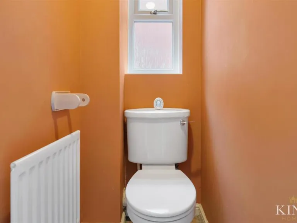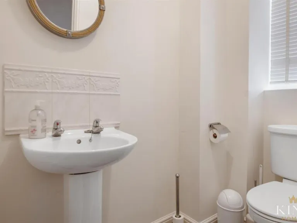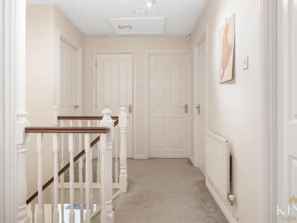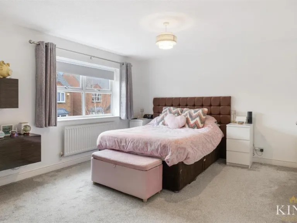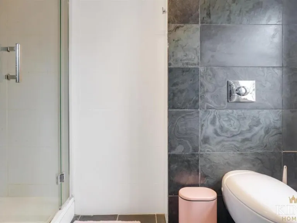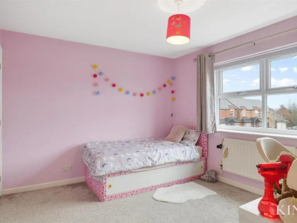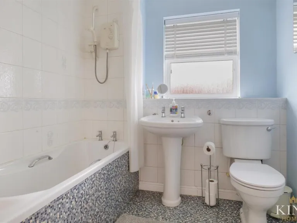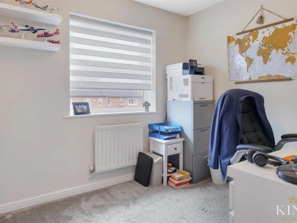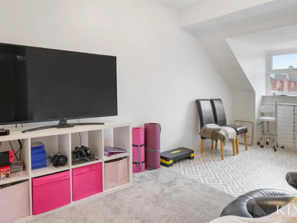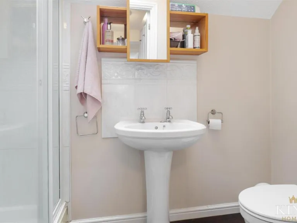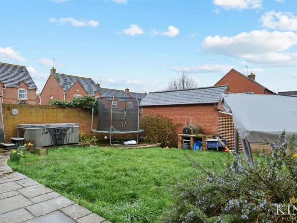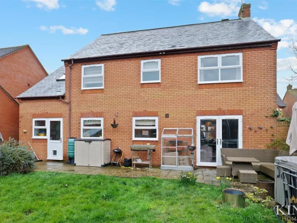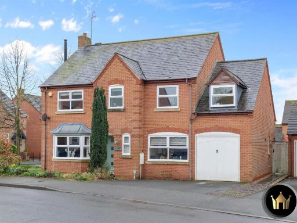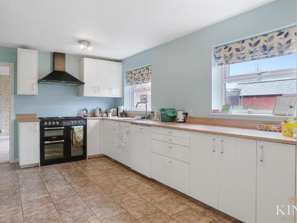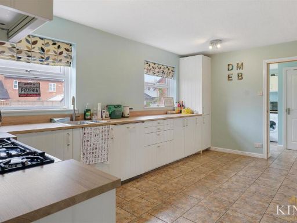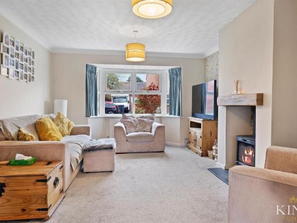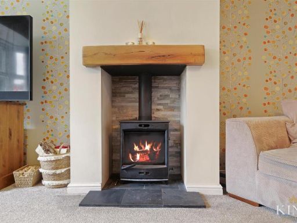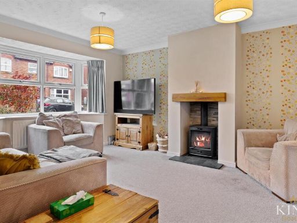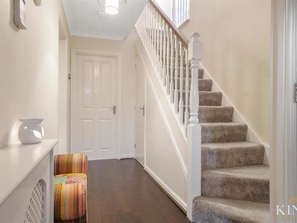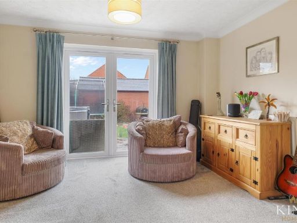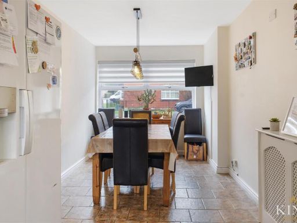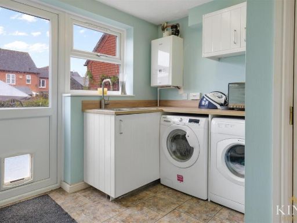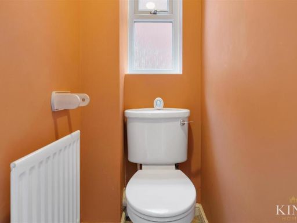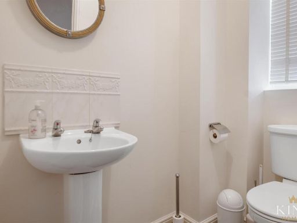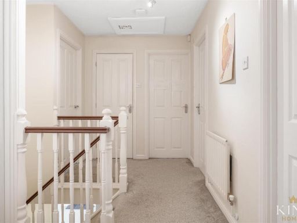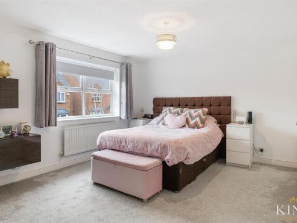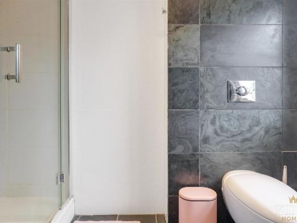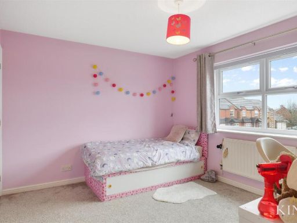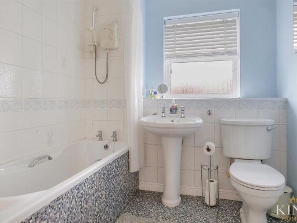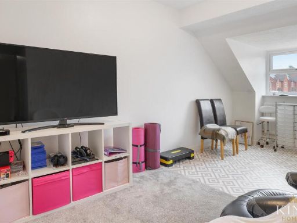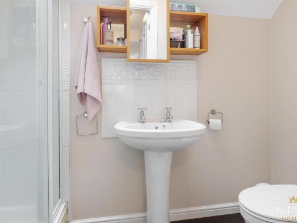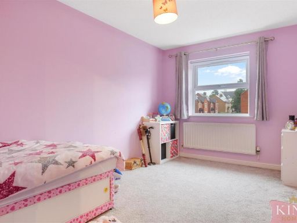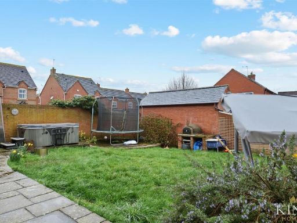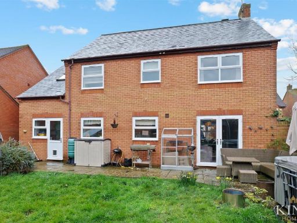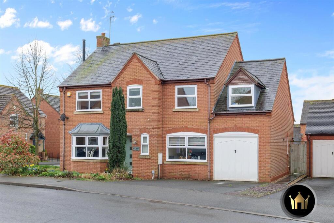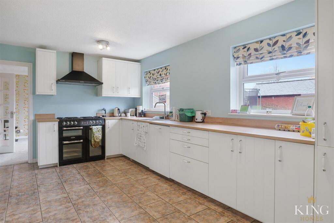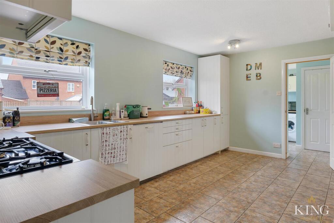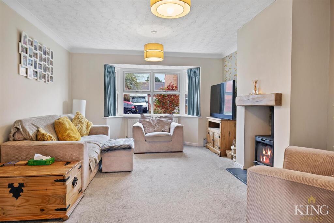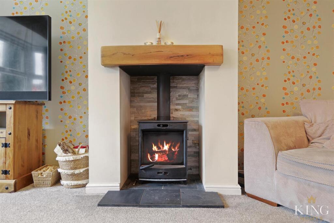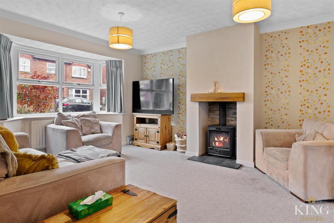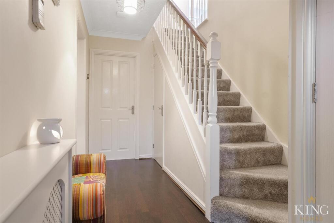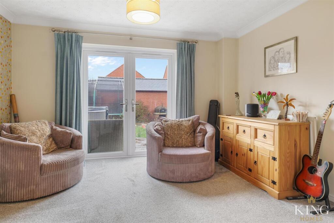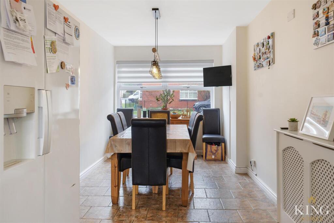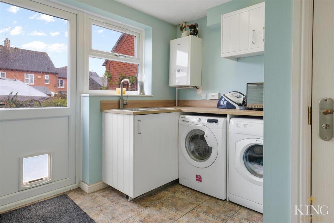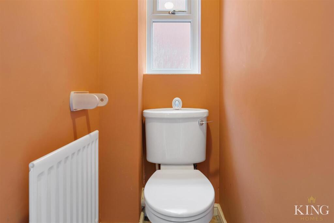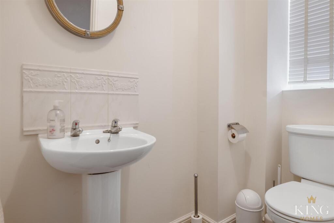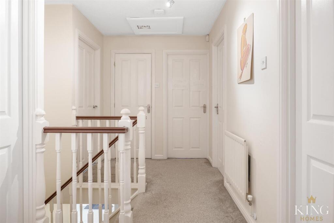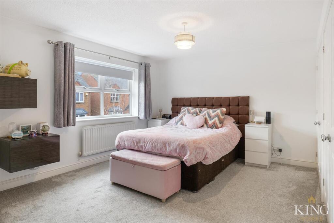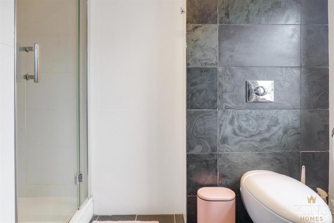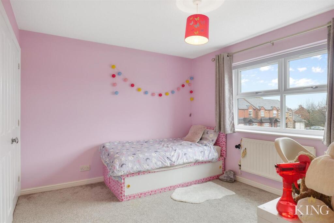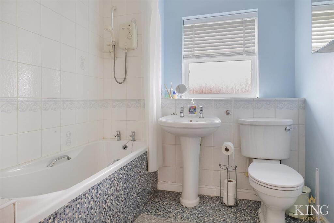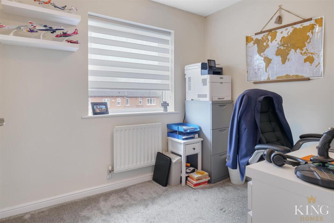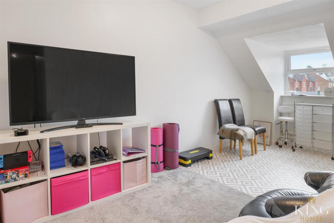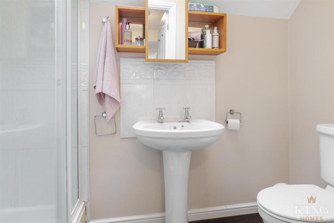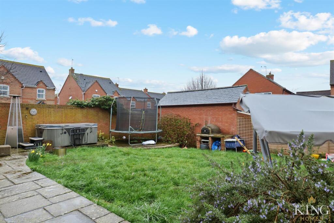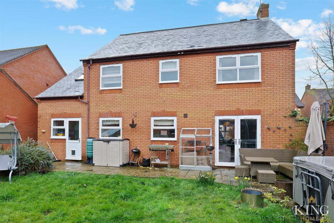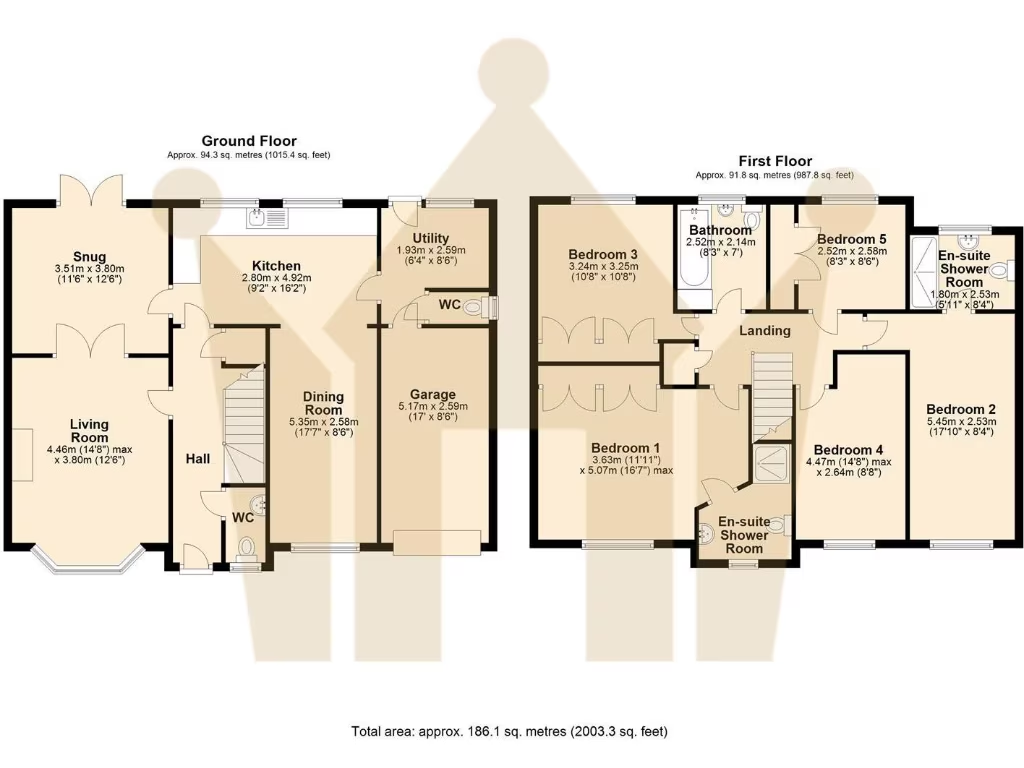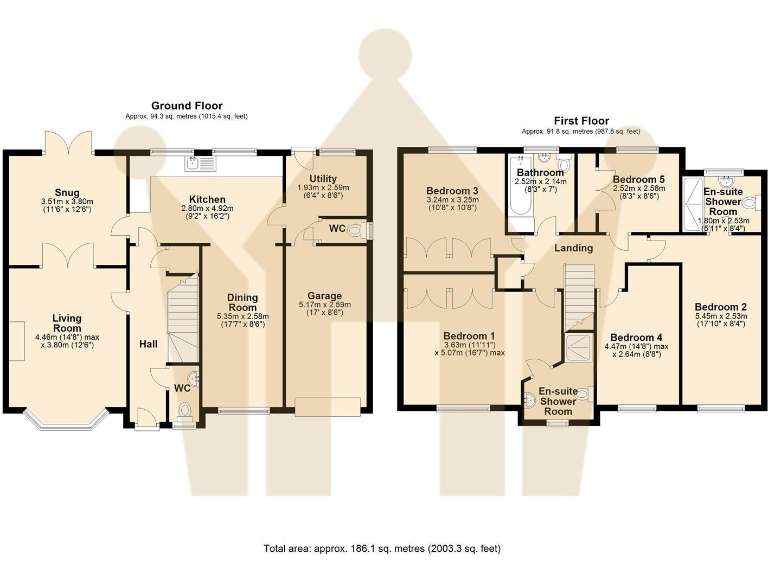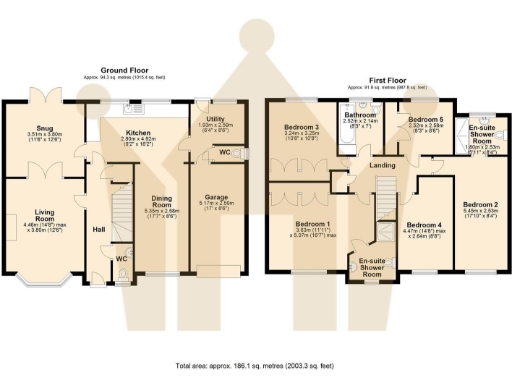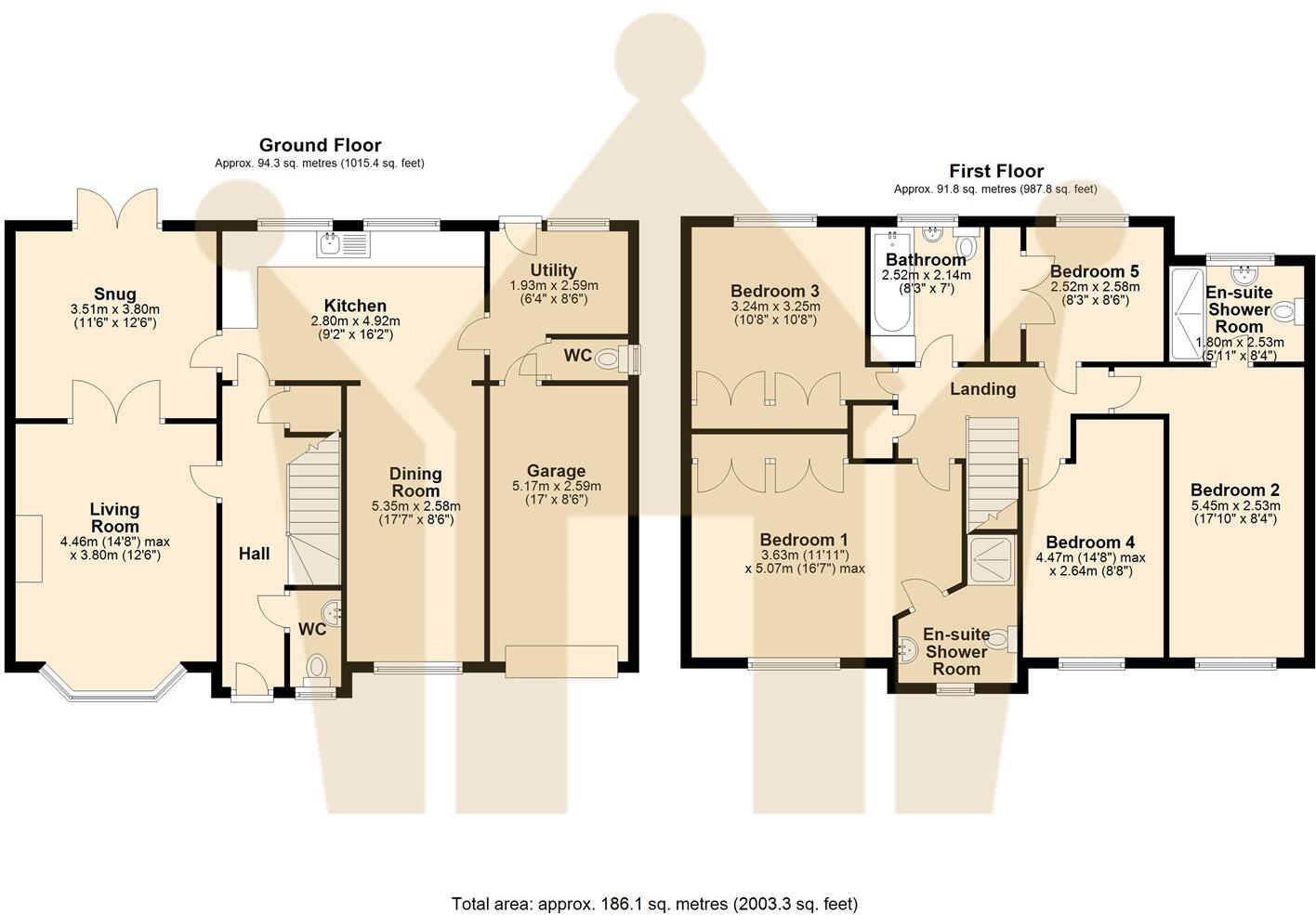Summary - 14 ST LAURENCE WAY BIDFORD ON AVON ALCESTER B50 4FF
5 bed 3 bath Detached
Large, well-presented five-bed family home on a generous plot, offered chain-free..
Five bedrooms, four doubles; two en-suites and family bathroom
Generous 2,003 sq ft footprint on a large plot with rear garden
Driveway parking plus integral single garage
Separate living room, snug with French doors, and dining room
Modern kitchen and practical utility room; largely move-in ready
Built early 1990s; double glazing present, install date unknown
Council tax described as expensive; area has above-average crime
Chain-free sale; excellent mobile signal and fast broadband
This substantial five-bedroom detached home on St Laurence Way offers roomy, flexible family living across a well-laid-out, 2,003 sq ft footprint. The ground floor provides separate living spaces — a bay-fronted living room with feature burner, a snug with french doors to the garden, a dining room and a modern kitchen — alongside a useful utility and integral garage. The rear garden and large plot give children safe outdoor space and scope for landscaping or extension (subject to permissions).
Four double bedrooms and two en-suites make the first floor practical for a family and visiting guests, while built-in wardrobes in key rooms reduce immediate storage needs. The house was constructed in the early 1990s, has double glazing and gas central heating via boiler and radiators, so it is largely move-in ready for most buyers wanting a comfortable family home in a small-town setting.
Practical considerations are clear and factual: the property lies in an area with above-average crime relative to national figures and council tax is described as expensive. The double glazing install date is unknown and the house is of cavity-wall construction from the 1991–1995 period, so buyers concerned with energy upgrades or long-term maintenance should allow for potential modernisation costs.
Chain-free sale and excellent mobile and fast broadband speeds make this a straightforward purchase for families needing immediate occupation or those who work from home. Local primary and secondary schools rated Good–Outstanding are nearby, and the property suits buyers seeking a large, well-presented family home on a generous plot in Bidford-on-Avon.
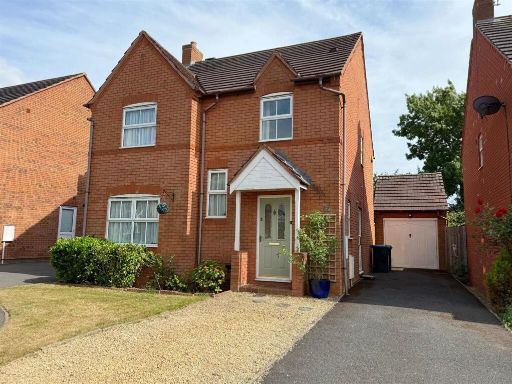 4 bedroom detached house for sale in Ebsdorf Close, Bidford-On-Avon, Alcester, B50 — £400,000 • 4 bed • 2 bath • 1060 ft²
4 bedroom detached house for sale in Ebsdorf Close, Bidford-On-Avon, Alcester, B50 — £400,000 • 4 bed • 2 bath • 1060 ft²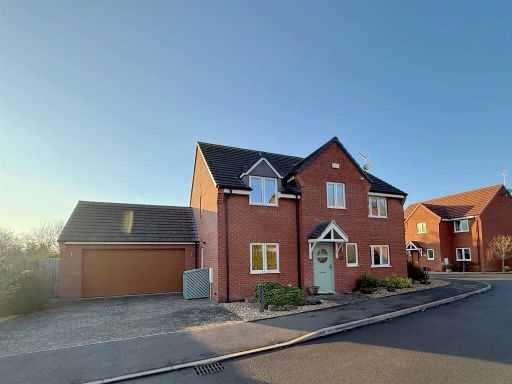 4 bedroom detached house for sale in Queen Elizabeth Way, Bidford-on-Avon, B50 — £550,000 • 4 bed • 3 bath • 1415 ft²
4 bedroom detached house for sale in Queen Elizabeth Way, Bidford-on-Avon, B50 — £550,000 • 4 bed • 3 bath • 1415 ft²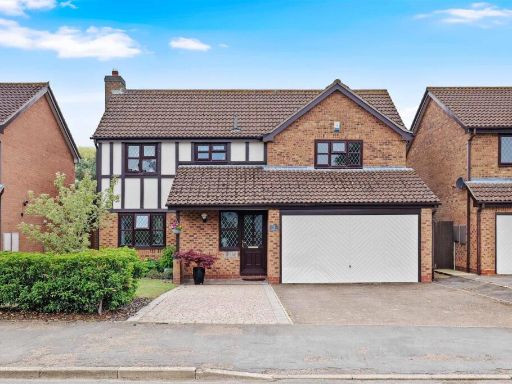 4 bedroom detached house for sale in Victoria Way, Bidford-On-Avon, Alcester, B50 — £525,000 • 4 bed • 2 bath • 1660 ft²
4 bedroom detached house for sale in Victoria Way, Bidford-On-Avon, Alcester, B50 — £525,000 • 4 bed • 2 bath • 1660 ft²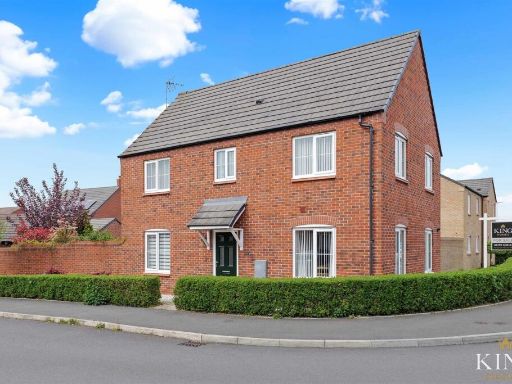 4 bedroom detached house for sale in Chestnut Way, Bidford-On-Avon, Alcester, B50 — £400,000 • 4 bed • 2 bath • 1371 ft²
4 bedroom detached house for sale in Chestnut Way, Bidford-On-Avon, Alcester, B50 — £400,000 • 4 bed • 2 bath • 1371 ft²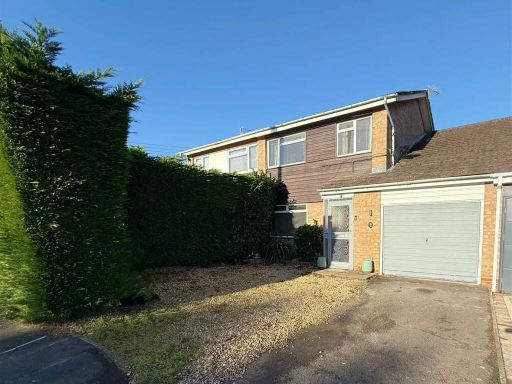 4 bedroom semi-detached house for sale in Hill View Road, Bidford-on-Avon, B50 — £315,000 • 4 bed • 1 bath • 1208 ft²
4 bedroom semi-detached house for sale in Hill View Road, Bidford-on-Avon, B50 — £315,000 • 4 bed • 1 bath • 1208 ft²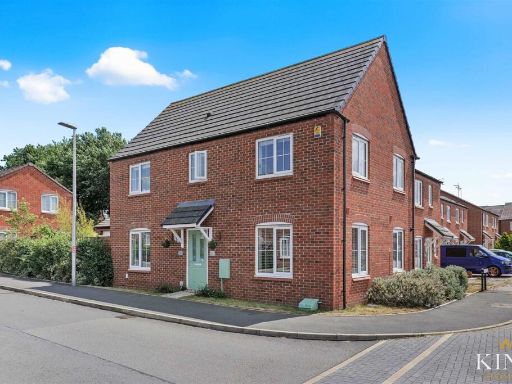 4 bedroom detached house for sale in Chestnut Way, Bidford-On-Avon, Alcester, B50 — £365,000 • 4 bed • 2 bath • 1353 ft²
4 bedroom detached house for sale in Chestnut Way, Bidford-On-Avon, Alcester, B50 — £365,000 • 4 bed • 2 bath • 1353 ft²