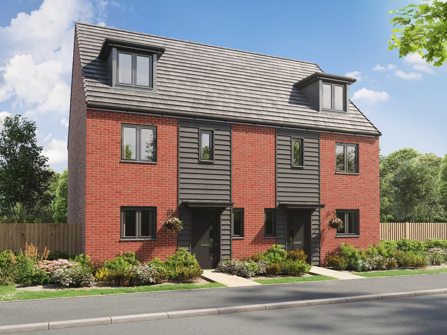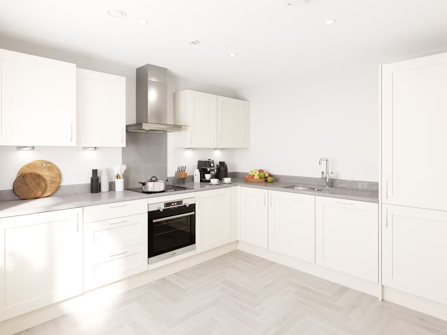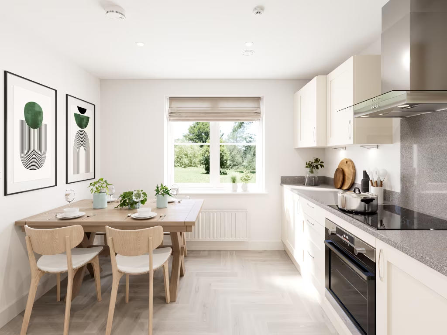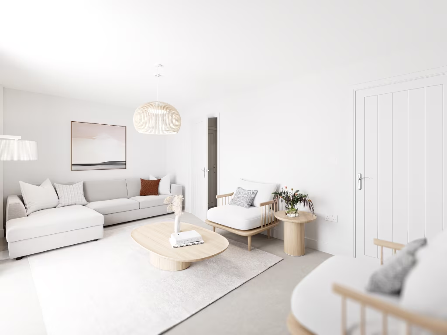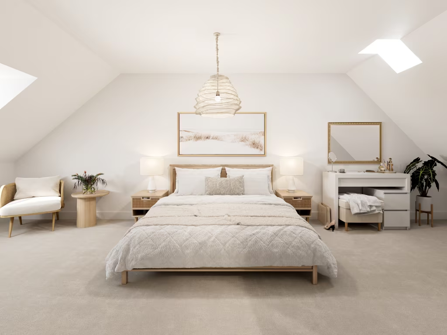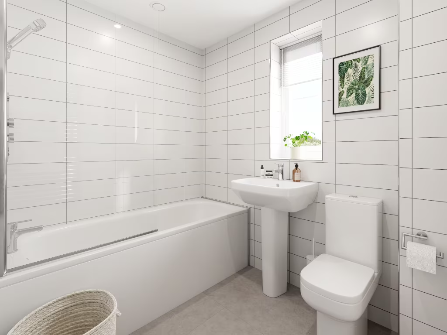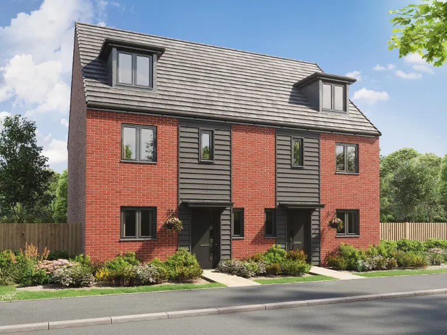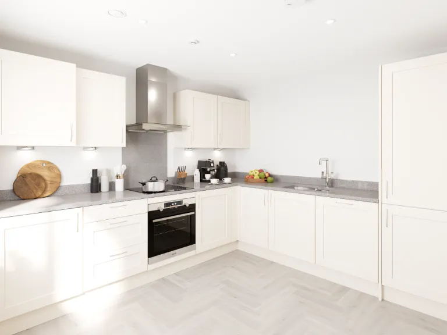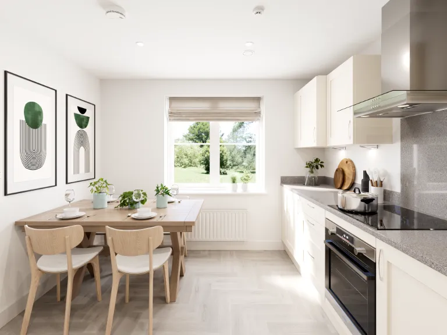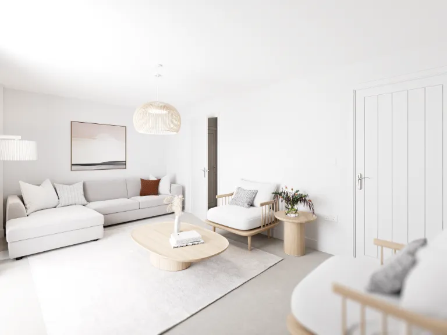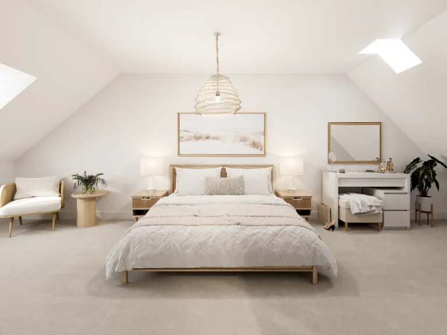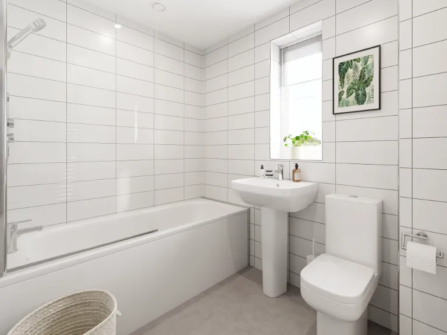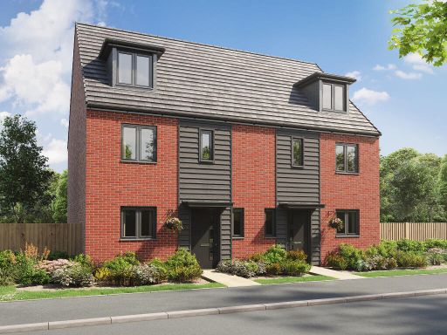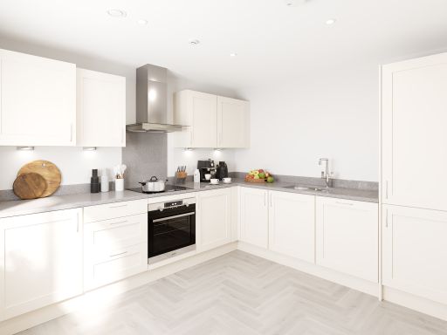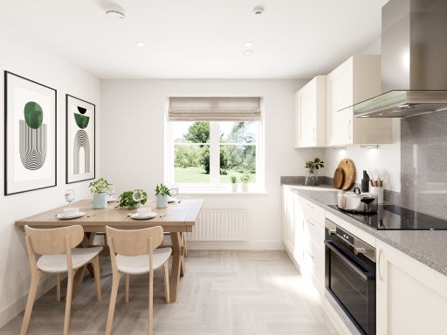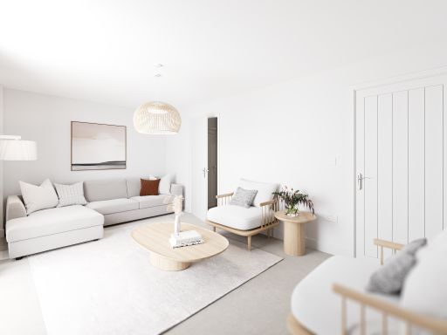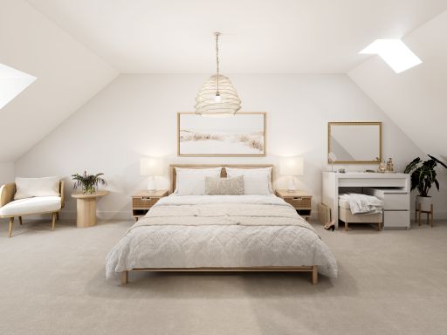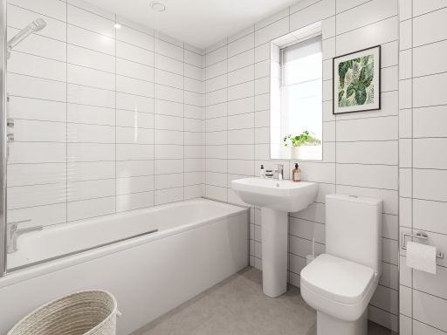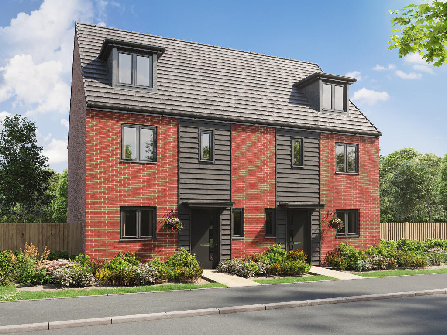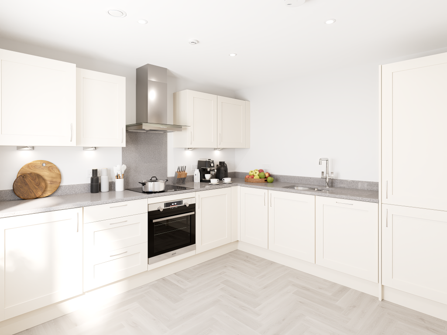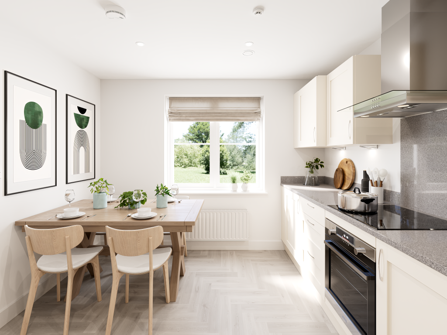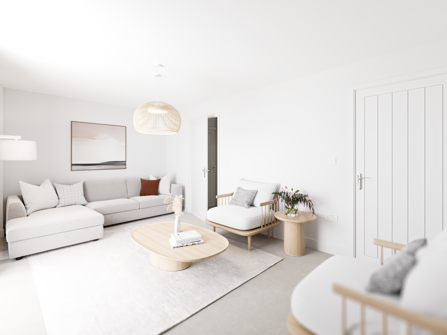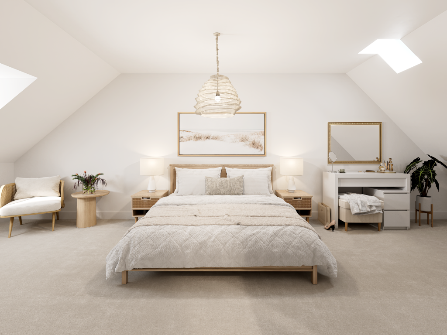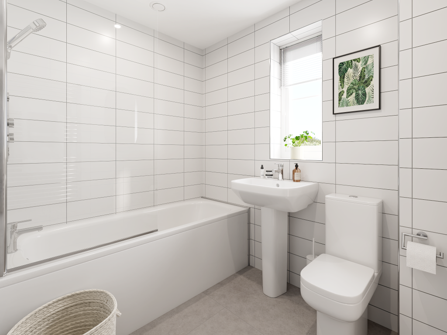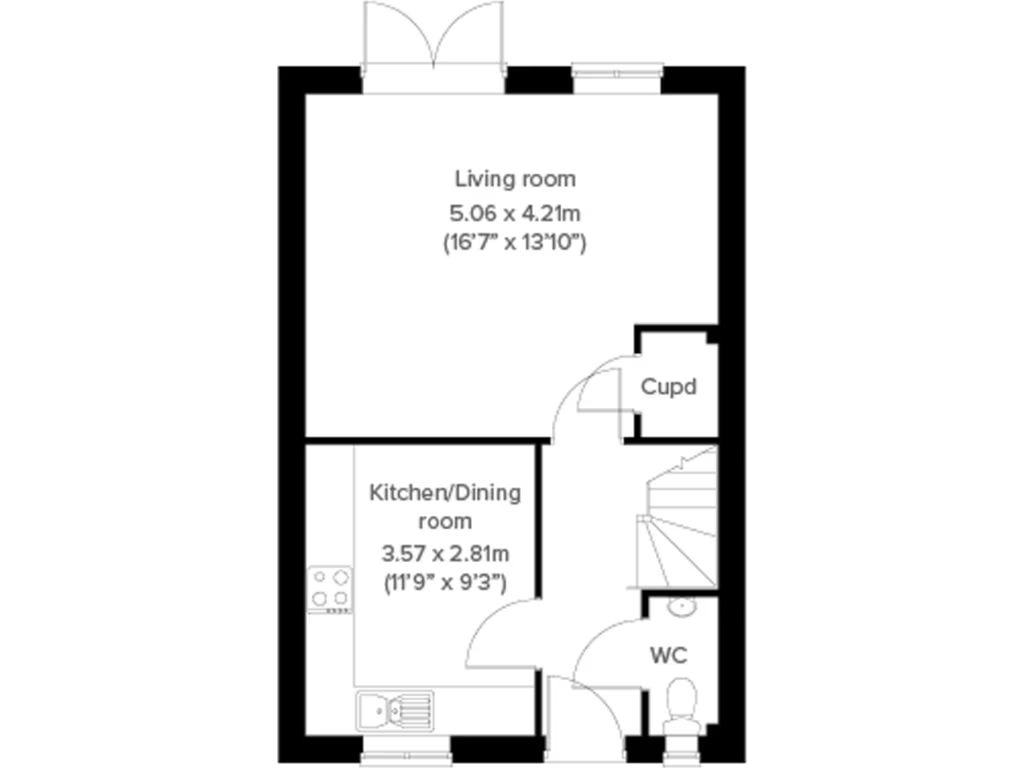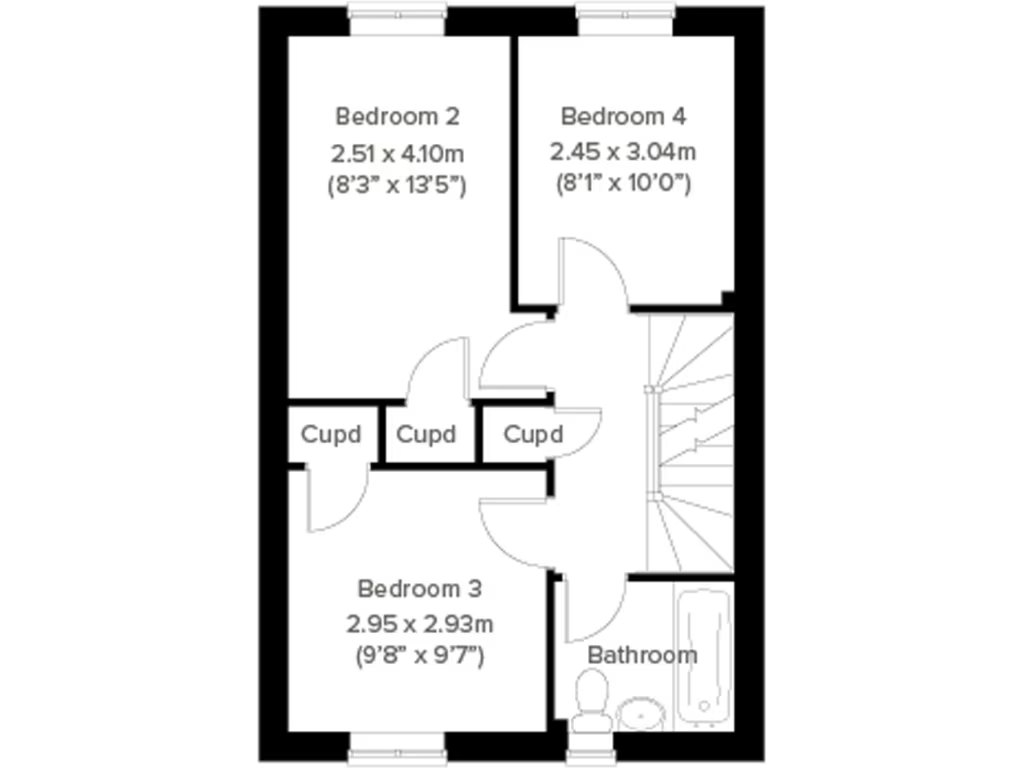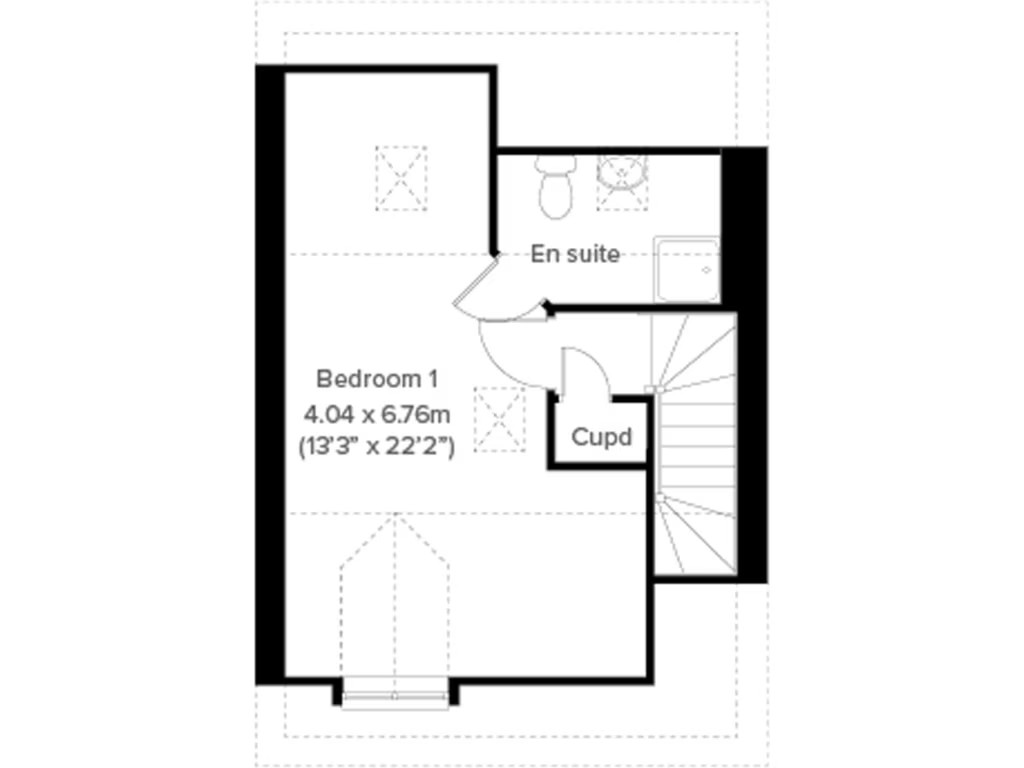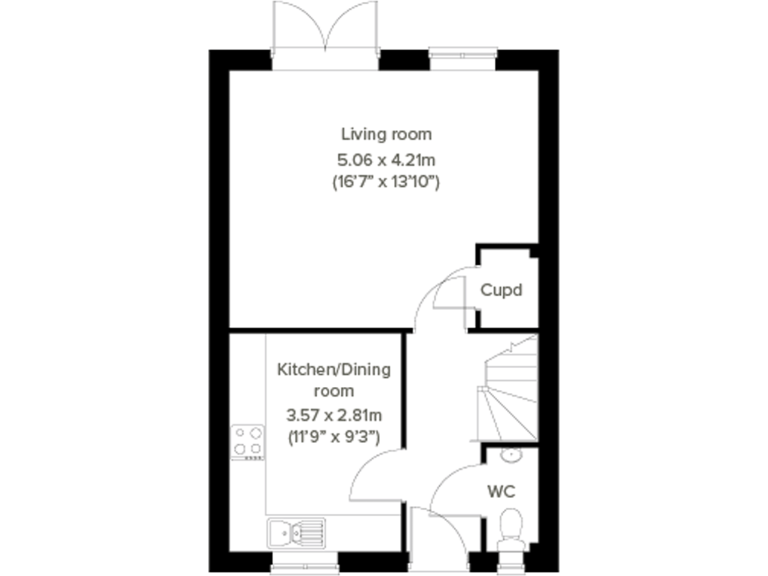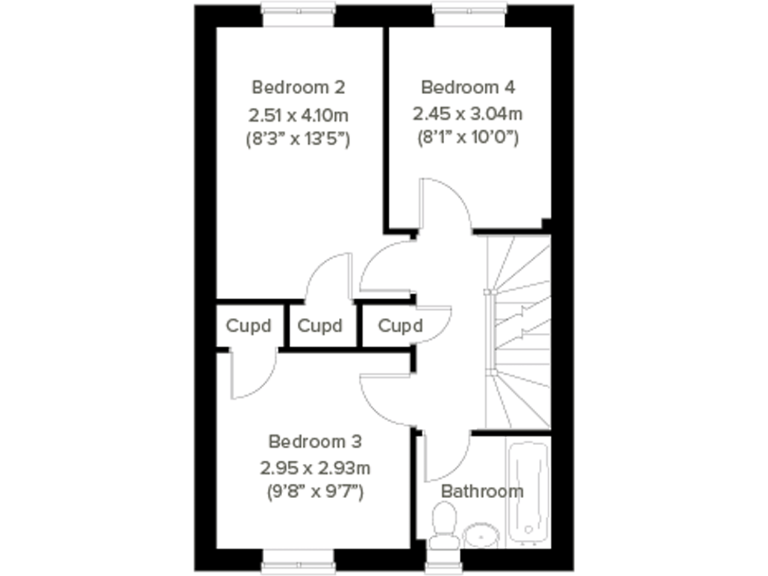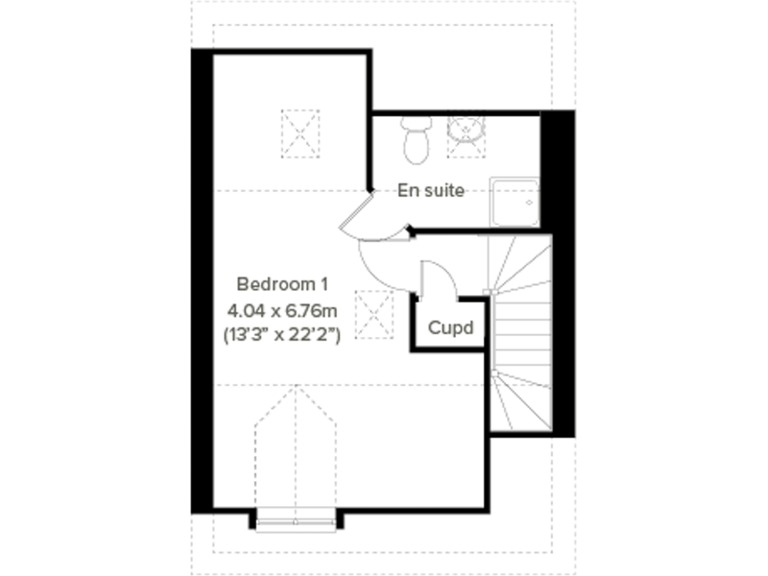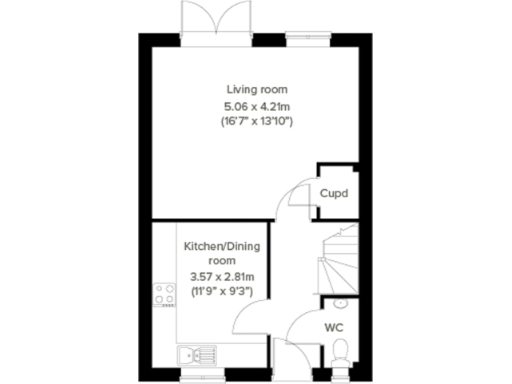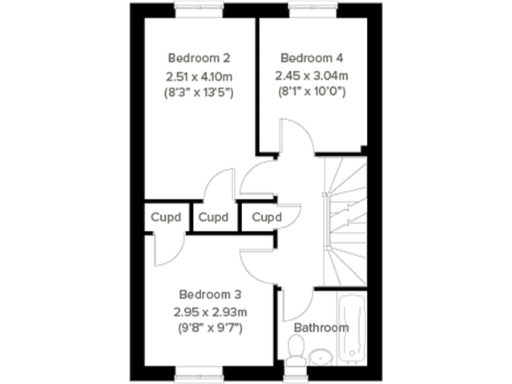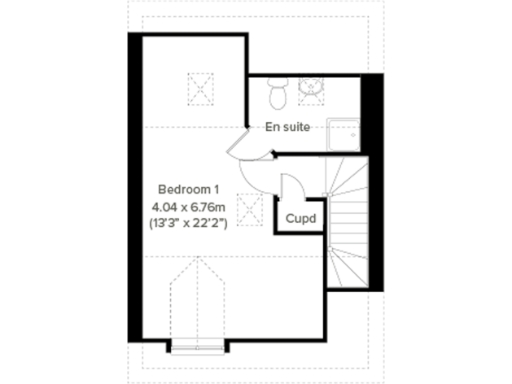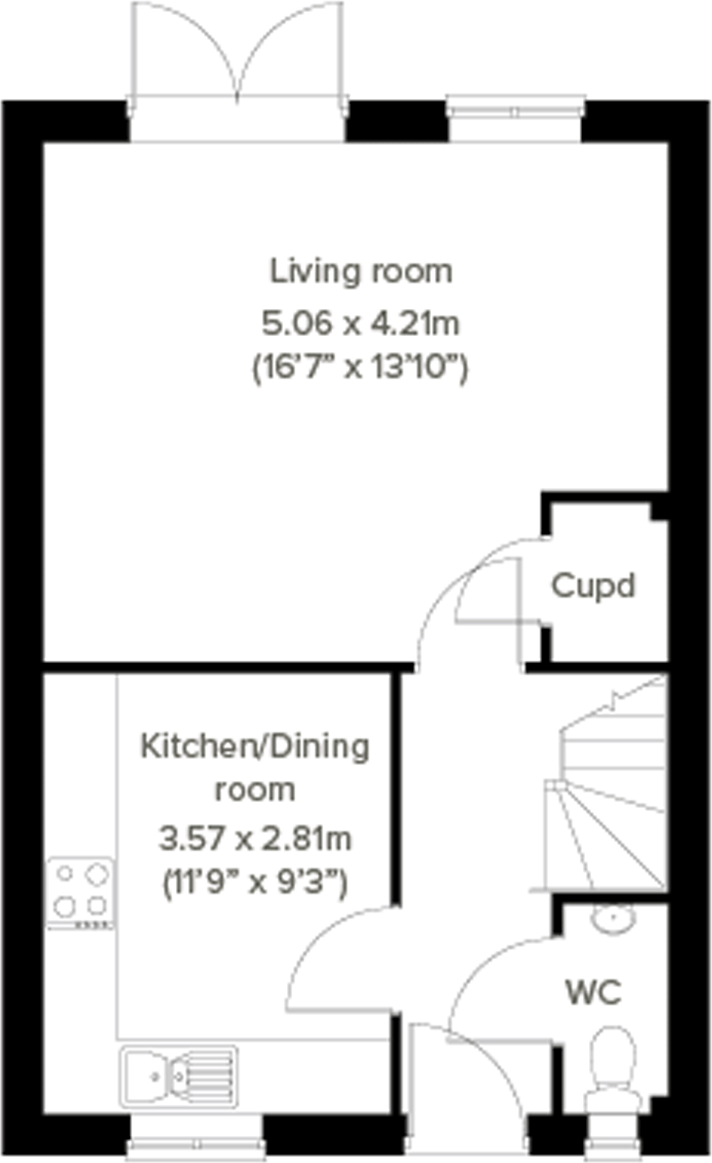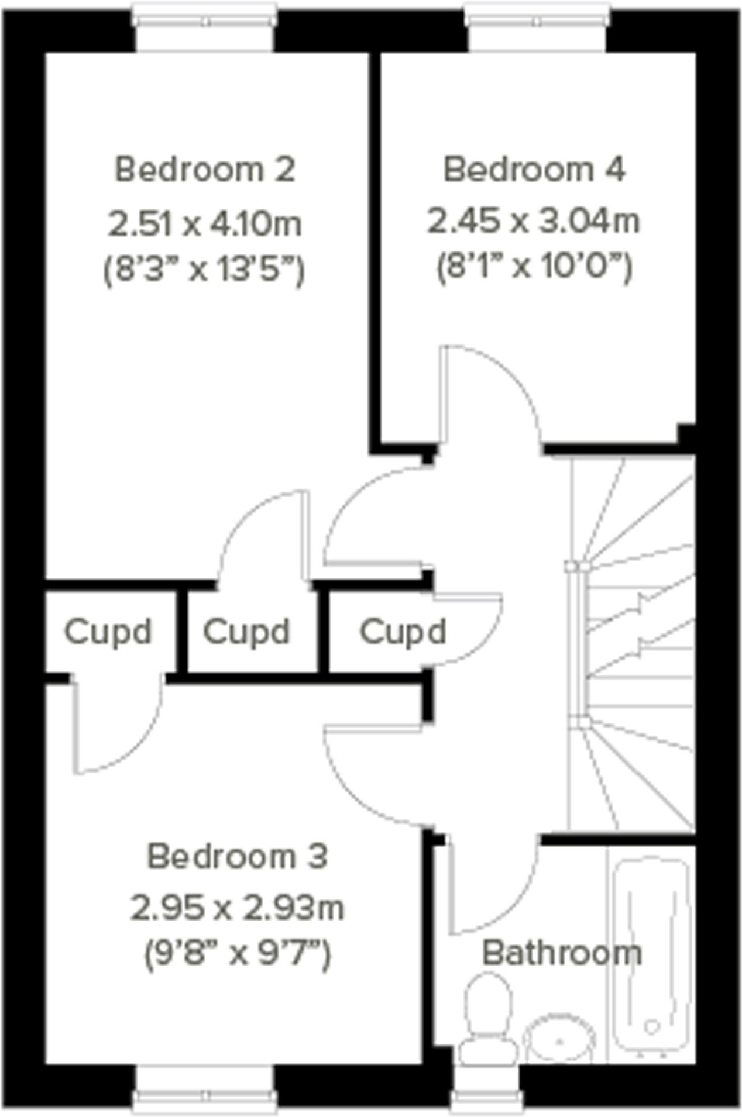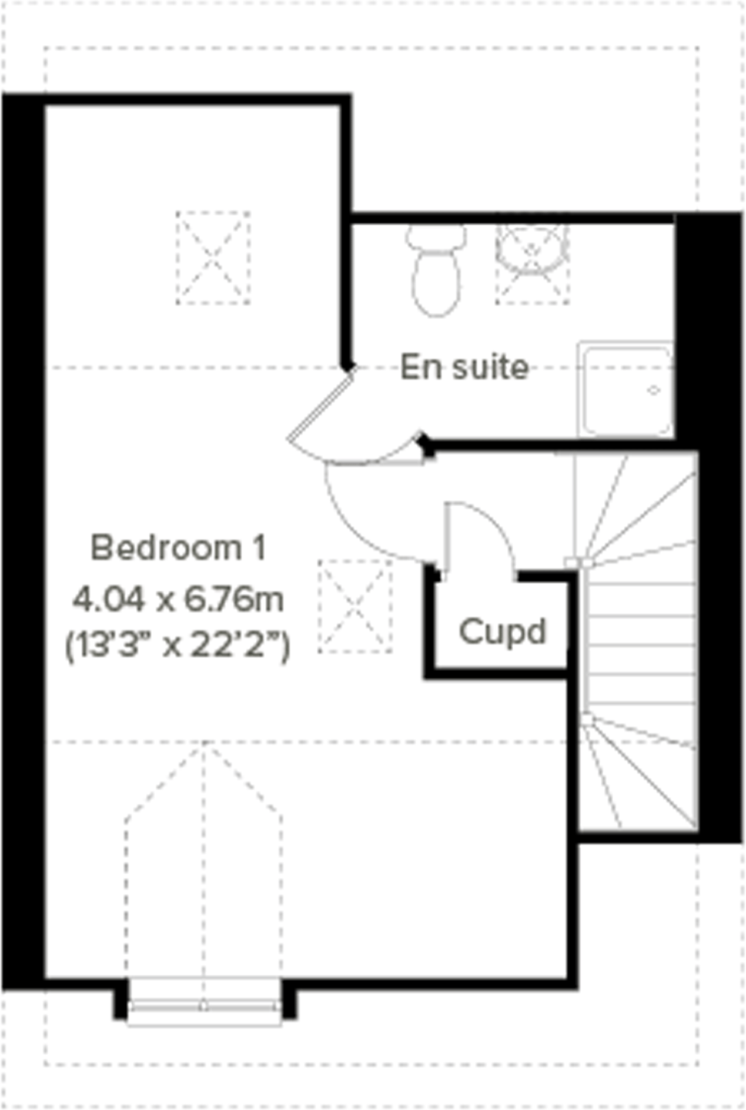Summary - Llantrisant Road,
Tresimwn,
Cardiff,
CF5 CF5 6JR
4 bed 1 bath Semi-Detached
Compact family-focused new-build with top-floor principal suite and garden.
- New-build three-storey semi-detached home, 919 sqft
- Principal bedroom occupies whole second floor with en suite
- Ground-floor living room with French doors to private garden
- Kitchen/diner fitted in contemporary style, medium size
- Allocated off-street parking (car port)
- Small overall house; compact room sizes throughout
- Slow broadband speeds; check connectivity for working from home
- Area flagged very deprived despite affluent local classification
A compact, three-storey new-build semi-detached home arranged for family life across 919 sqft. The ground-floor living room opens through French doors to a private garden, creating an easy indoor–outdoor flow for children and weekend entertaining. The kitchen/dining space sits to the rear and benefits from contemporary fittings described in the brochure.
Upstairs, three bedrooms occupy the first floor while the principal bedroom is given its own second-floor suite with an en suite bathroom, offering a private retreat. Allocated off-street parking (car port) and low-maintenance modern construction suit buyers seeking a turn-key property with modest upkeep.
Buyers should note this is a small overall house by floor area and sits in an area flagged as very deprived despite local classifications indicating affluent communities; local services, broadband speeds (slow) and future council tax banding are points to check. Flood risk is low and tenure is freehold, which may appeal to families and long-term owners.
This property suits a family wanting contemporary, townhouse-style living in a village setting with good mobile signal and straightforward outside space. It presents a practical, low-maintenance home with a private top-floor suite, but expect compact room sizes and to investigate connectivity, local services and council tax once occupied.
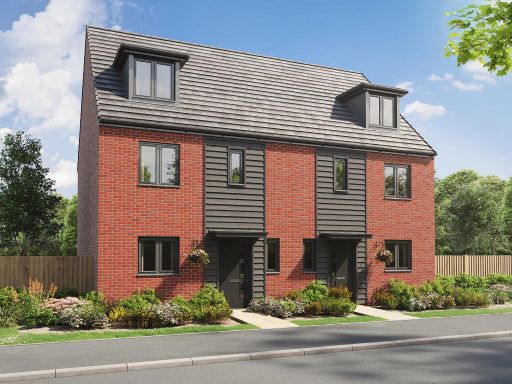 4 bedroom semi-detached house for sale in Llantrisant Road,
Tresimwn,
Cardiff,
CF5 — £347,995 • 4 bed • 1 bath • 917 ft²
4 bedroom semi-detached house for sale in Llantrisant Road,
Tresimwn,
Cardiff,
CF5 — £347,995 • 4 bed • 1 bath • 917 ft²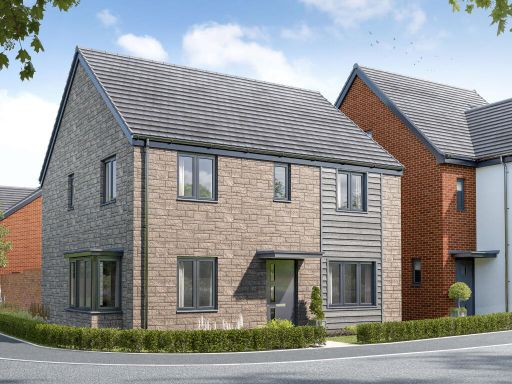 4 bedroom detached house for sale in Llantrisant Road,
Tresimwn,
Cardiff,
CF5 — £449,995 • 4 bed • 1 bath • 446 ft²
4 bedroom detached house for sale in Llantrisant Road,
Tresimwn,
Cardiff,
CF5 — £449,995 • 4 bed • 1 bath • 446 ft²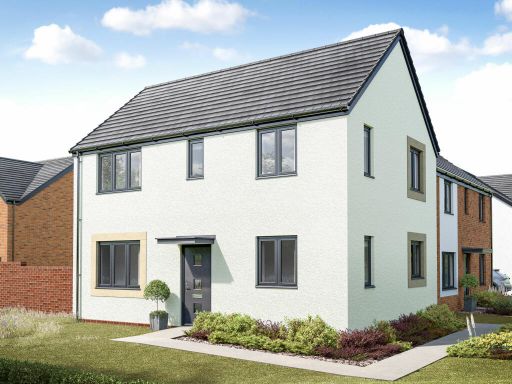 3 bedroom detached house for sale in Llantrisant Road,
Tresimwn,
Cardiff,
CF5 — £369,995 • 3 bed • 1 bath • 1429 ft²
3 bedroom detached house for sale in Llantrisant Road,
Tresimwn,
Cardiff,
CF5 — £369,995 • 3 bed • 1 bath • 1429 ft²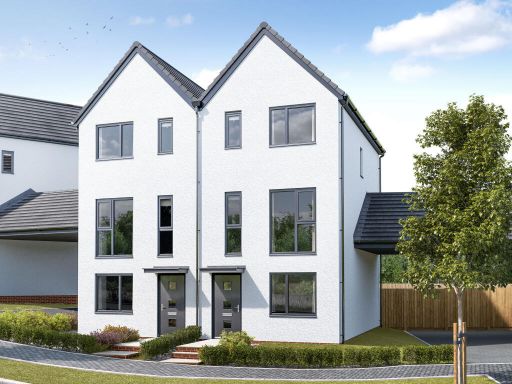 3 bedroom semi-detached house for sale in Llantrisant Road,
Tresimwn,
Cardiff,
CF5 — £334,995 • 3 bed • 1 bath • 1469 ft²
3 bedroom semi-detached house for sale in Llantrisant Road,
Tresimwn,
Cardiff,
CF5 — £334,995 • 3 bed • 1 bath • 1469 ft²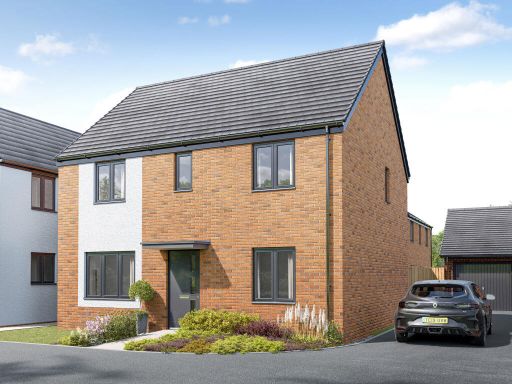 4 bedroom detached house for sale in Llantrisant Road,
Tresimwn,
Cardiff,
CF5 — £449,995 • 4 bed • 1 bath • 1015 ft²
4 bedroom detached house for sale in Llantrisant Road,
Tresimwn,
Cardiff,
CF5 — £449,995 • 4 bed • 1 bath • 1015 ft²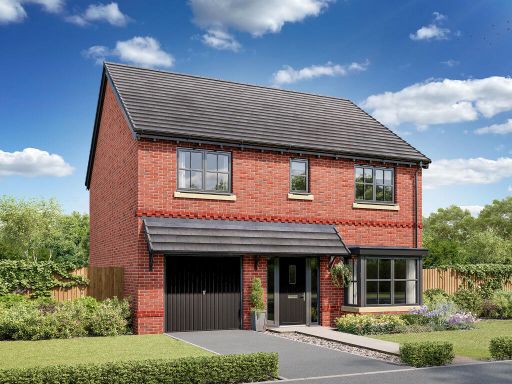 4 bedroom detached house for sale in Glan Y Coed,
Westgate Park,
Llanilltern,
Creigiau,
County of Cardiff,
CF5 6JR, CF5 — £499,995 • 4 bed • 1 bath • 930 ft²
4 bedroom detached house for sale in Glan Y Coed,
Westgate Park,
Llanilltern,
Creigiau,
County of Cardiff,
CF5 6JR, CF5 — £499,995 • 4 bed • 1 bath • 930 ft²