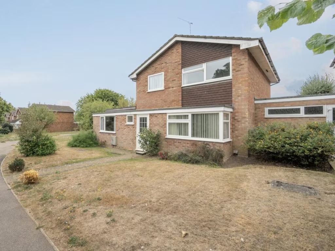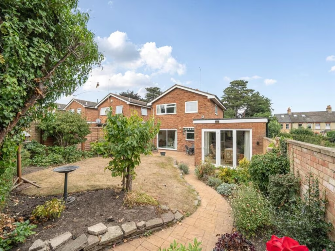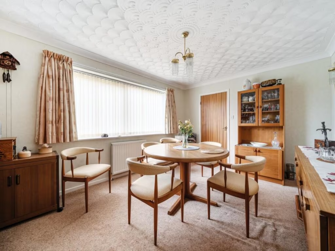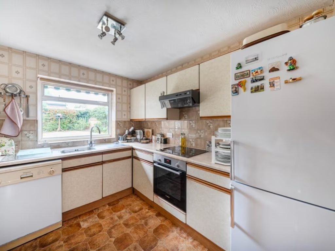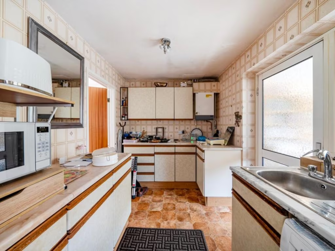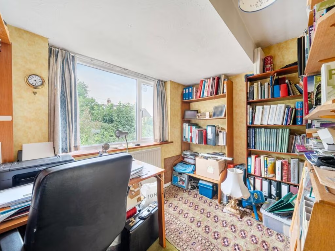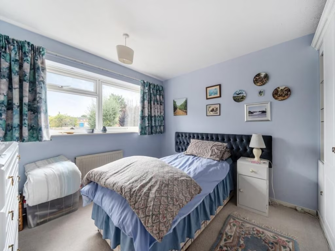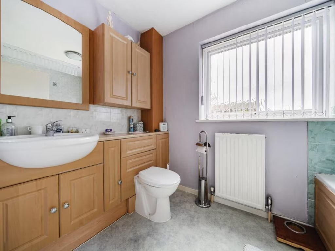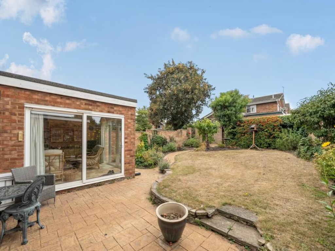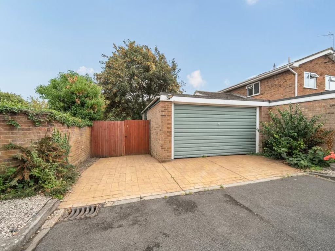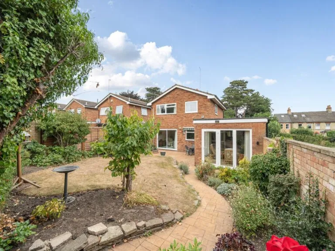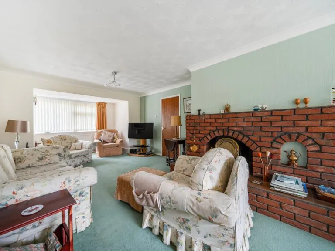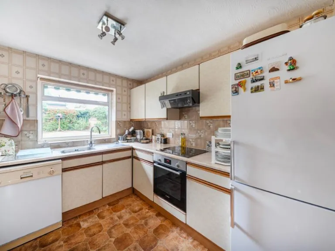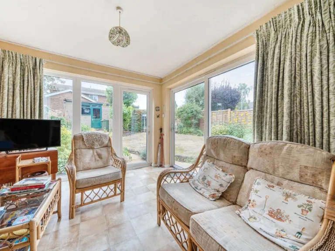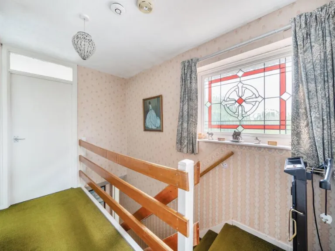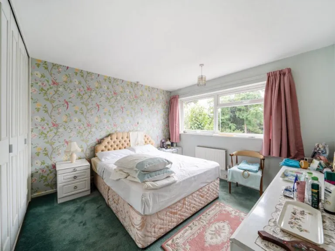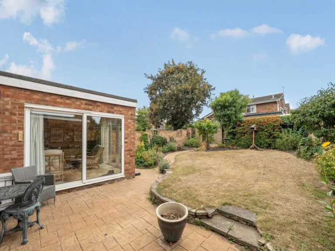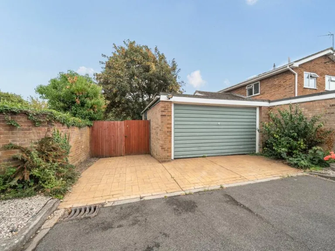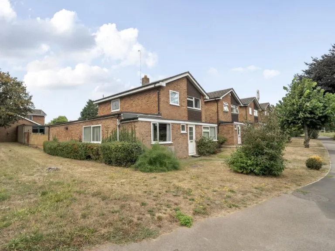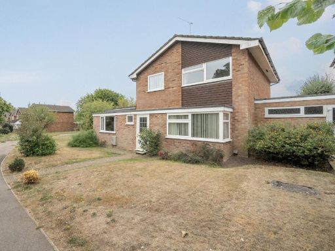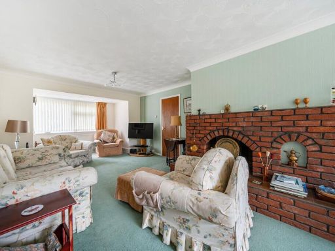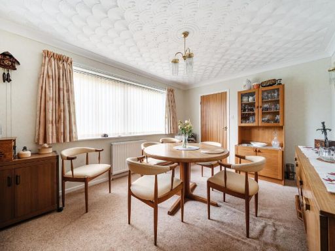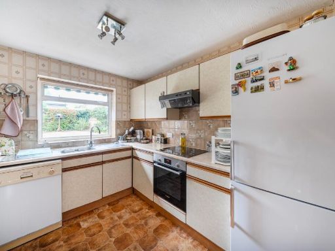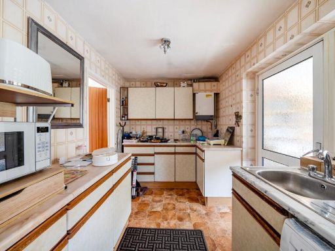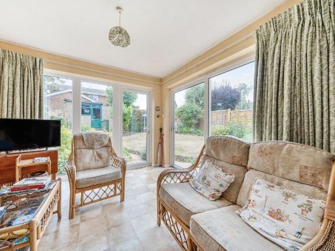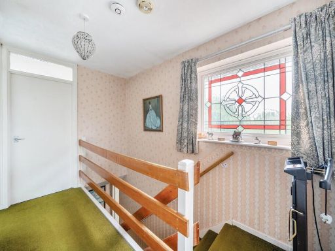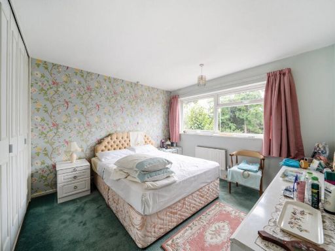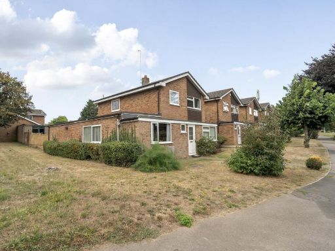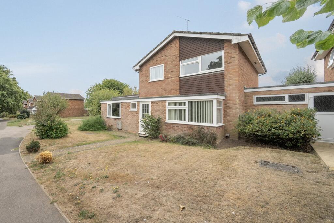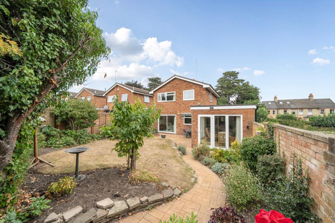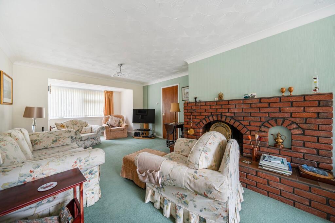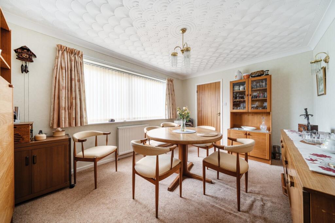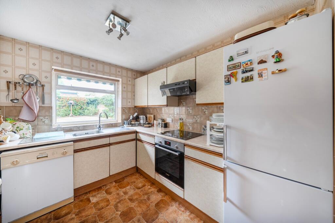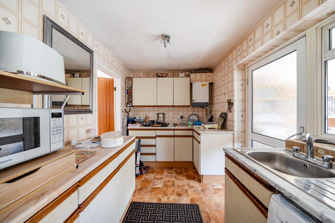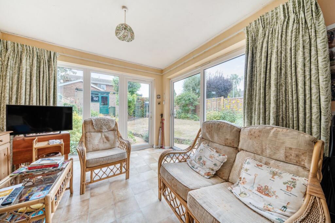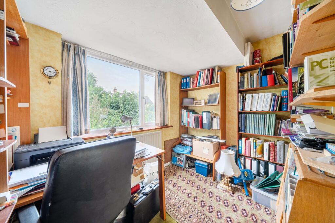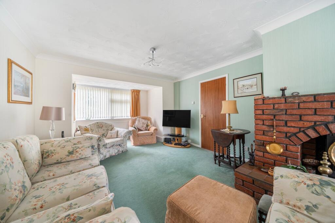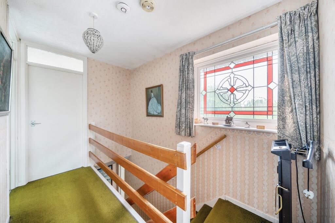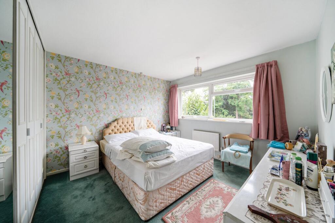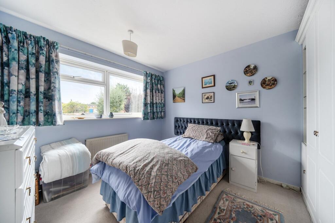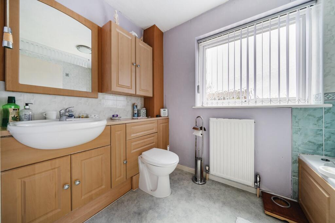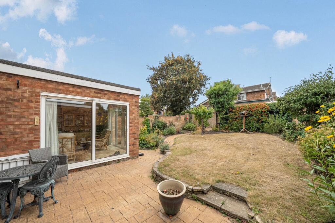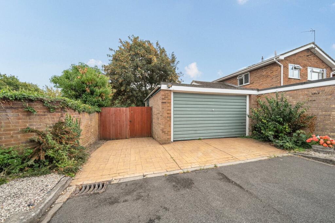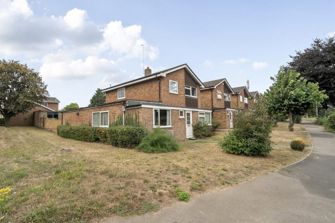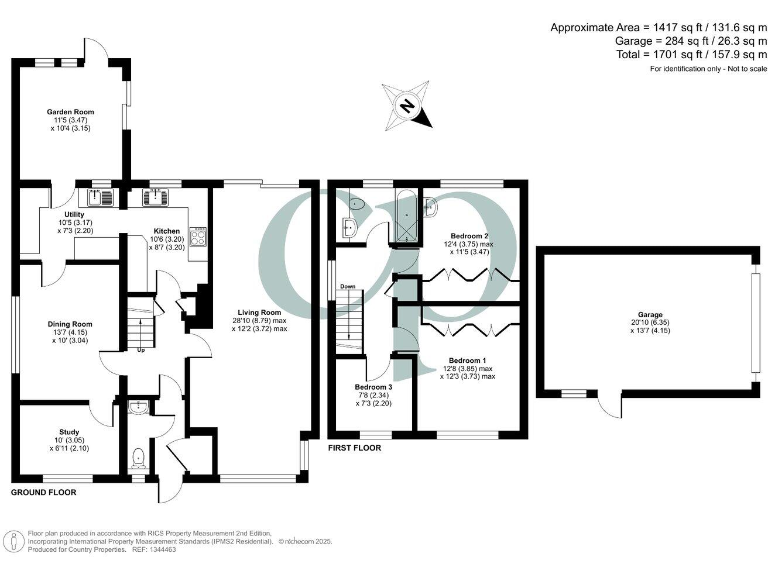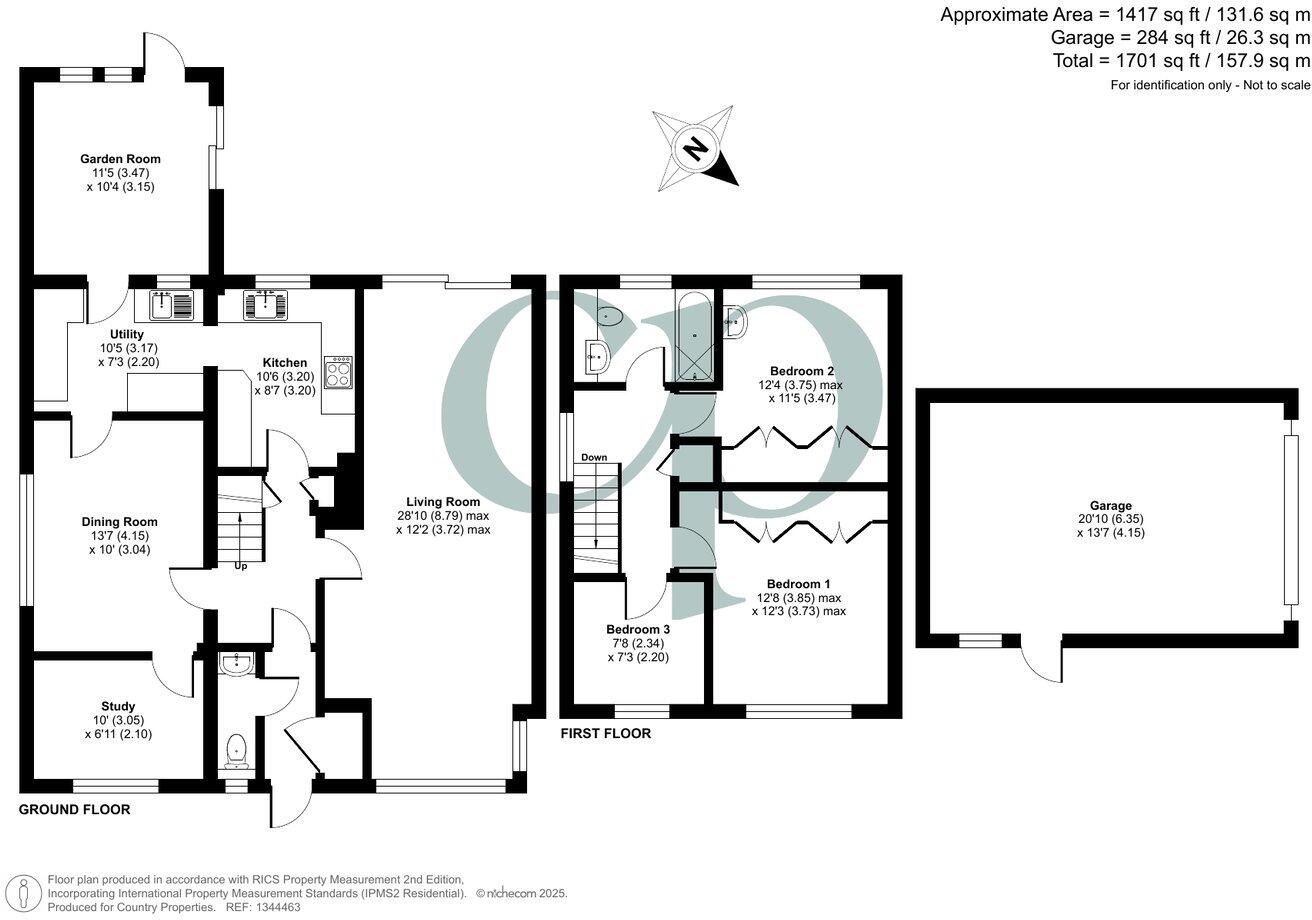No upper chain
Approx. 1,417 sq.ft of accommodation
Four receptions including 28ft living room
South‑westerly rear garden, needs landscaping
20ft garage plus rear driveway parking
Potential first‑floor extension (subject to permissions)
Only one family bathroom for three bedrooms
EPC C; cavity walls likely uninsulated
Set over approximately 1,417 sq.ft, this link‑detached family home offers flexible living with four separate reception rooms, including a 28ft living room and a garden room. The fitted kitchen links to a utility and cloakroom/WC, while three first‑floor bedrooms (two with fitted wardrobes) share a single family bathroom. The rear garden faces south‑west, providing good afternoon and evening light.
The property is offered with no upper chain and benefits from driveway parking and a 20ft garage. There is potential to extend at first‑floor level or to convert the garage into an office/studio/gym, subject to planning and building regulations. Located close to Flitwick town centre, a large supermarket and the mainline station (fast services to St Pancras), it is well placed for family life and commuting.
Practical points to note: the EPC is C, the building dates from the late 1960s–1970s and external cavity walls are assumed to have no additional insulation. The gardens are tidy but dry and would benefit from landscaping. Council tax is described as expensive and there is only one family bathroom for three bedrooms.
This house will suit purchasers seeking roomy, adaptable accommodation in a comfortable suburban location who are happy to update internal fittings and landscaping. The combination of size, parking and extension potential will appeal to growing families or buyers wanting home‑working space while remaining close to schools and local amenities.
