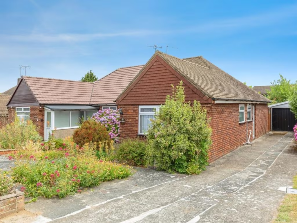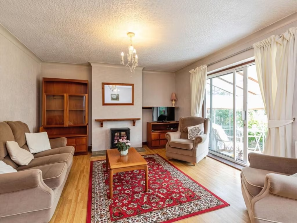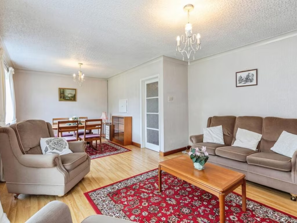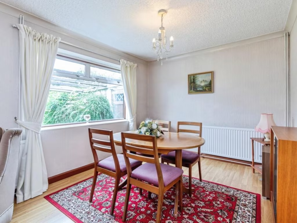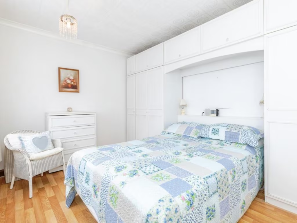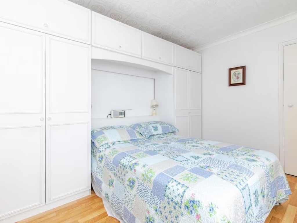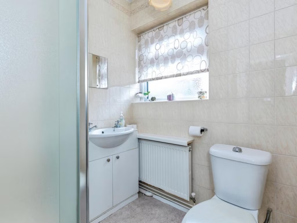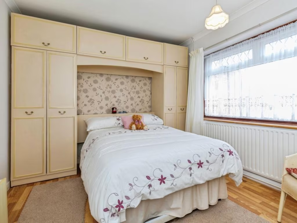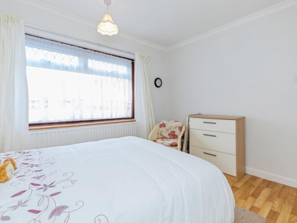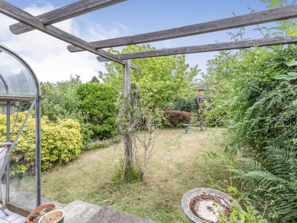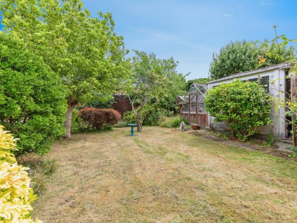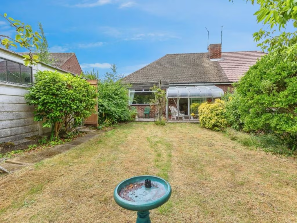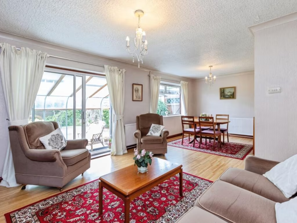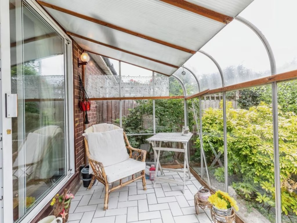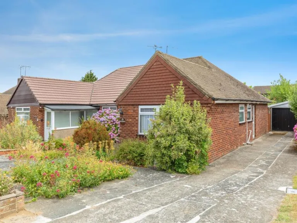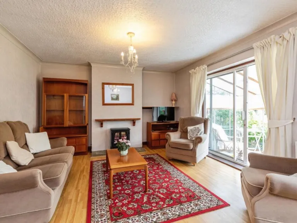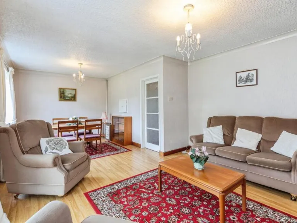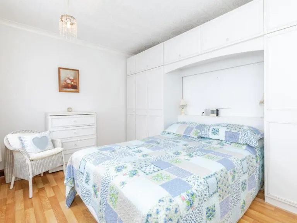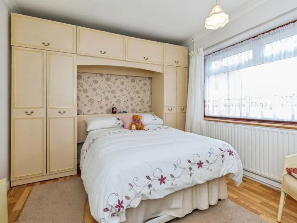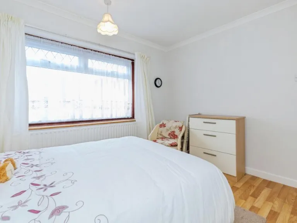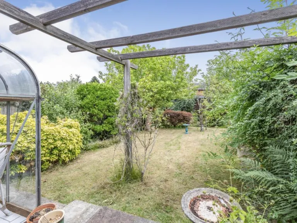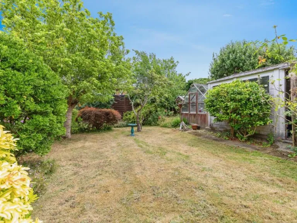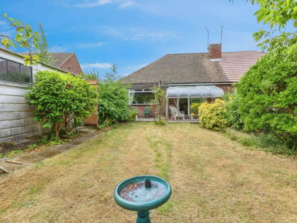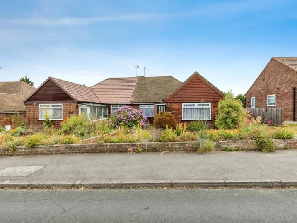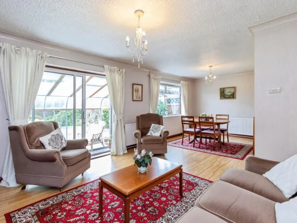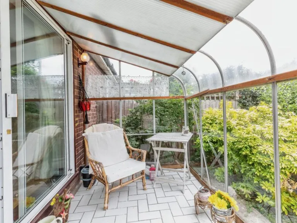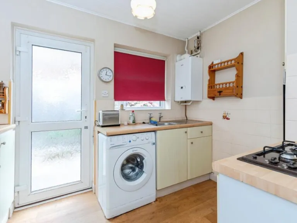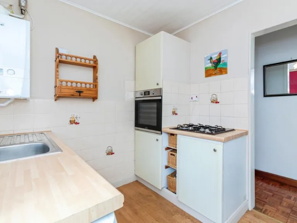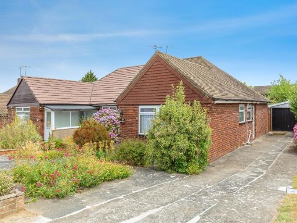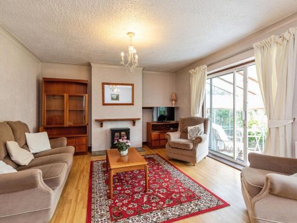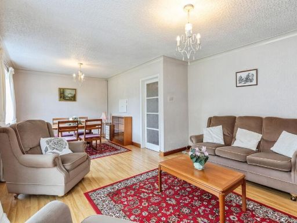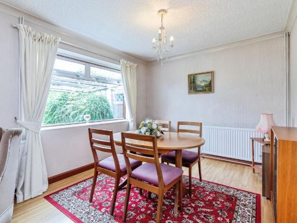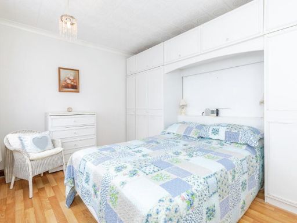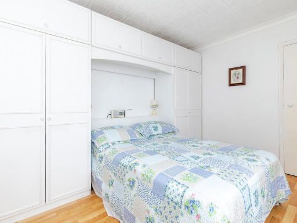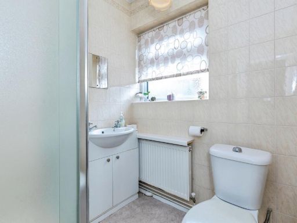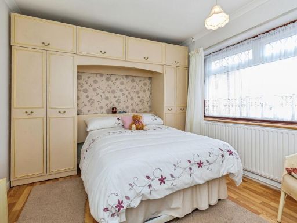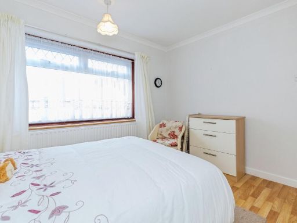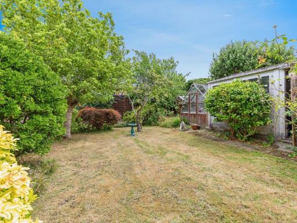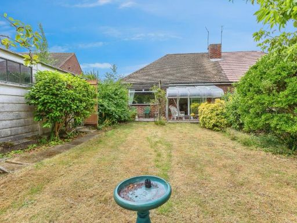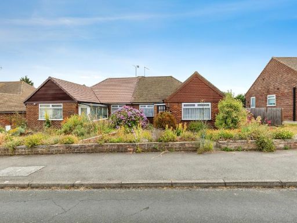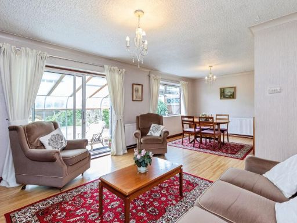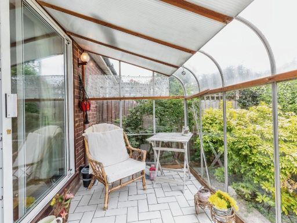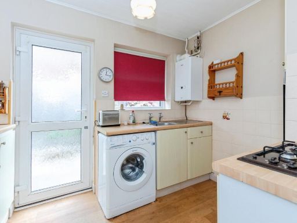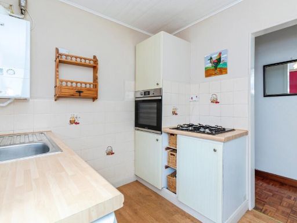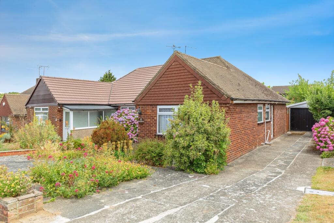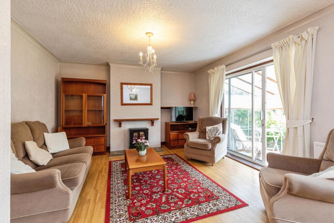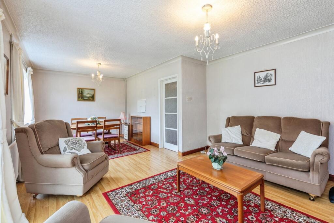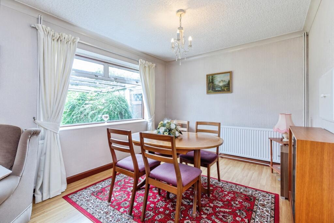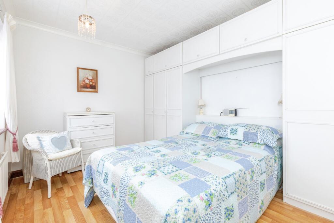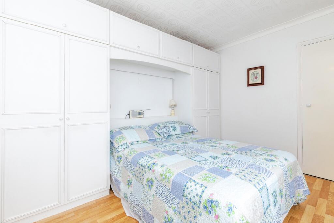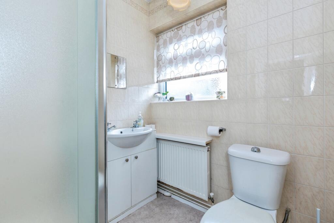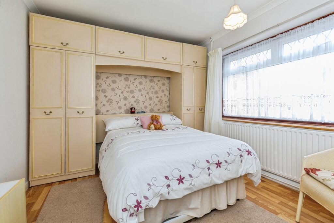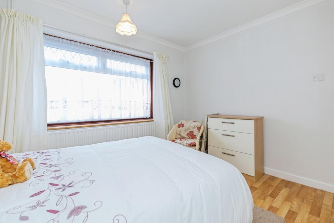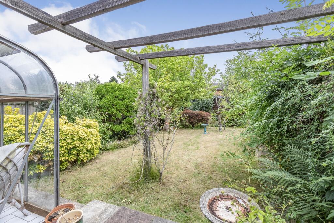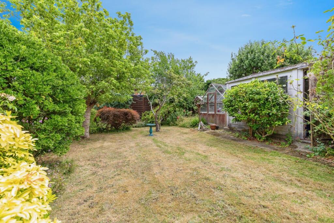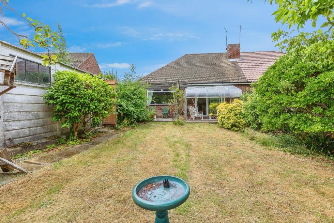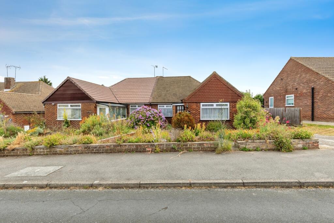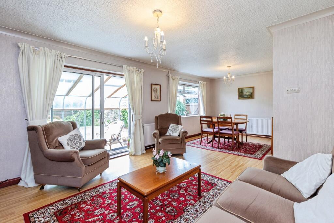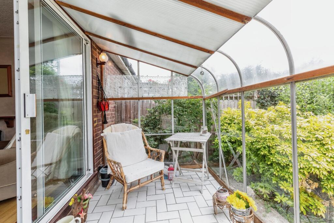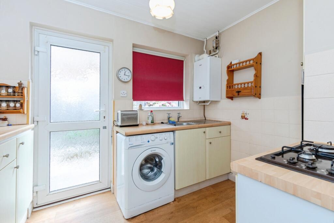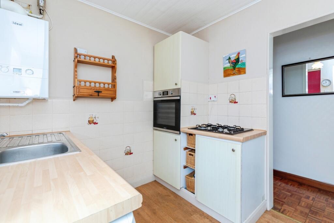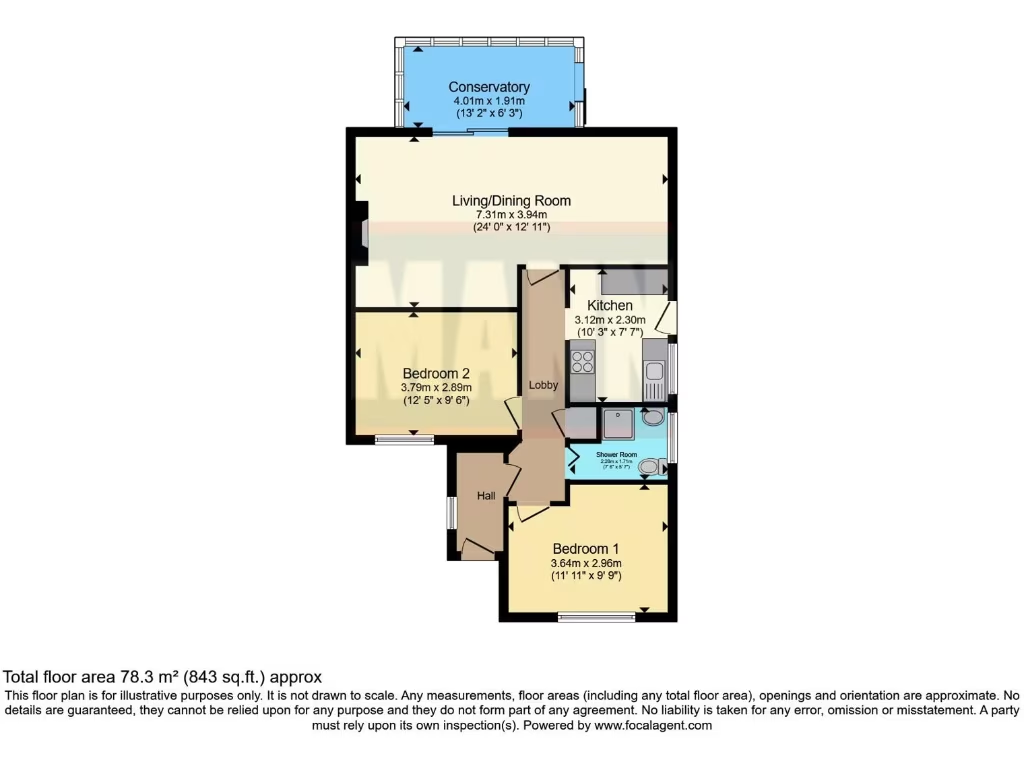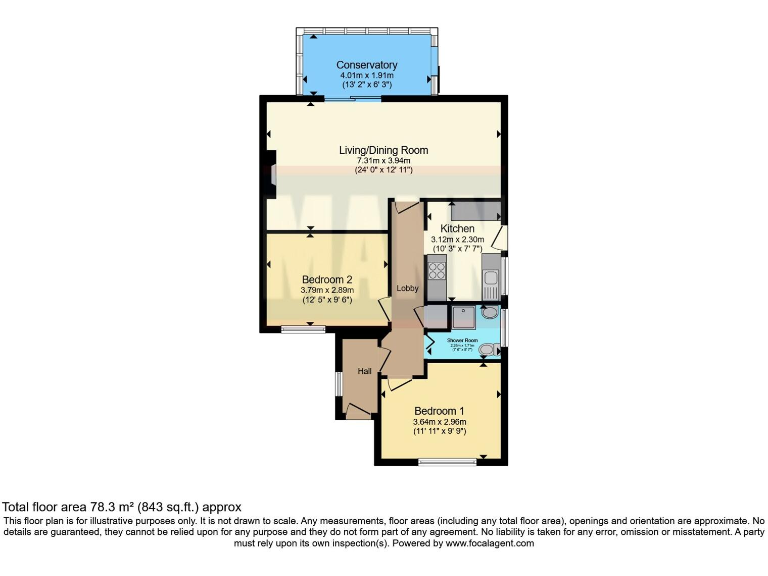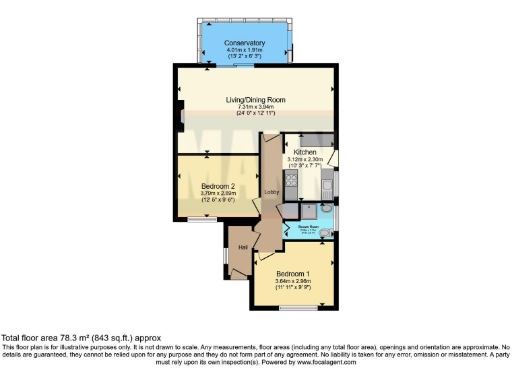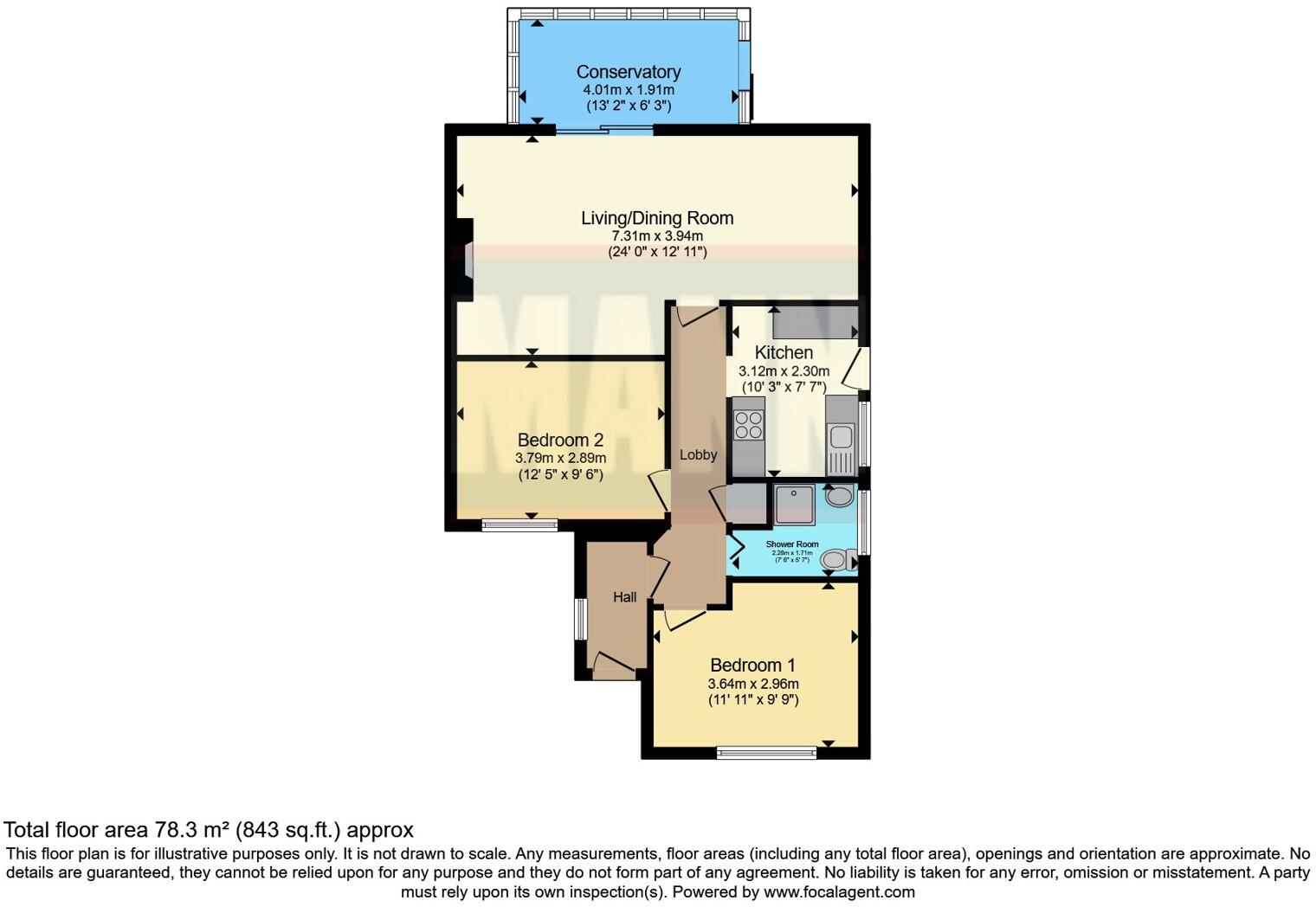Summary - Chilton Drive, Higham, Rochester, Kent, ME3 ME3 7BW
2 bed 1 bath Semi-Detached
Single‑level two‑bed bungalow on a large plot — ideal for downsizers or retirees..
Single‑storey bungalow with two double bedrooms
Open-plan living/dining room with conservatory garden access
Tandem garage plus driveway parking
Large plot with front and rear garden potential
Approx. 843 sq ft (78.3 m²) internal floor area
Built 1950s–1960s; may require modernisation
Single bathroom only; consider layout limits for some buyers
Tenure unknown — buyer should verify early
Set on a large plot in peaceful Higham village, this two-bedroom semi‑detached bungalow offers comfortable single‑level living with genuine scope to personalise. The open-plan living/dining room and adjoining conservatory provide a bright, sociable heart, while two double bedrooms and a separate kitchen complete a practical layout well suited to retirement or downsizing.
Outside, a driveway and tandem garage provide secure parking and storage, and the manageable front and rear gardens offer room for potting, seating or low‑maintenance planting. The property is double glazed and heated by a mains‑gas boiler and radiators, delivering everyday comfort in a traditional mid‑20th century build.
The bungalow's age (constructed 1950s–1960s) means there is attractive character but also potential for modernisation—buyers should expect updating to kitchens, bathrooms or finishes to match contemporary tastes. Tenure is unknown and should be confirmed early. With low local crime, fast broadband and excellent mobile signal, the house balances village calm with sensible connectivity.
This is a straightforward opportunity for a retiree, downsizer or investor seeking a single‑storey home with scope to add value through sympathetic refurbishment. The single bathroom and average overall size should be weighed against the benefits of size, plot and location.
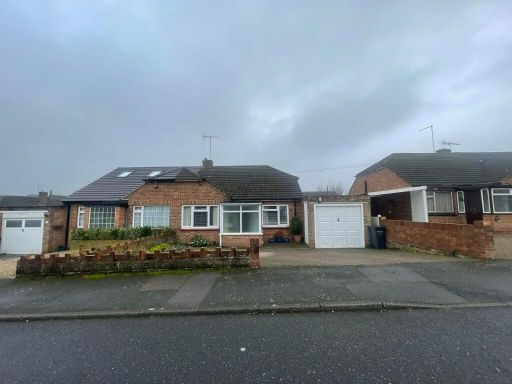 2 bedroom bungalow for sale in High View, Higham, Rochester, Kent, ME3 — £400,000 • 2 bed • 1 bath • 1189 ft²
2 bedroom bungalow for sale in High View, Higham, Rochester, Kent, ME3 — £400,000 • 2 bed • 1 bath • 1189 ft²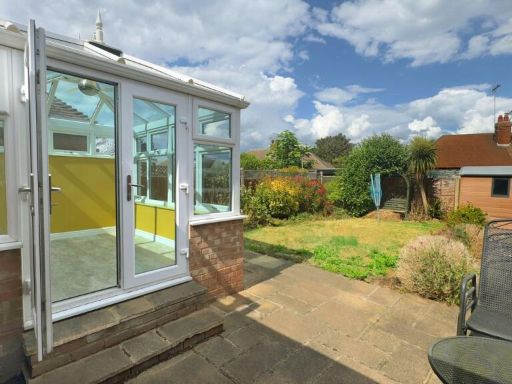 2 bedroom bungalow for sale in Wooldeys Road, Rainham, Gillingham, ME8 — £350,000 • 2 bed • 1 bath
2 bedroom bungalow for sale in Wooldeys Road, Rainham, Gillingham, ME8 — £350,000 • 2 bed • 1 bath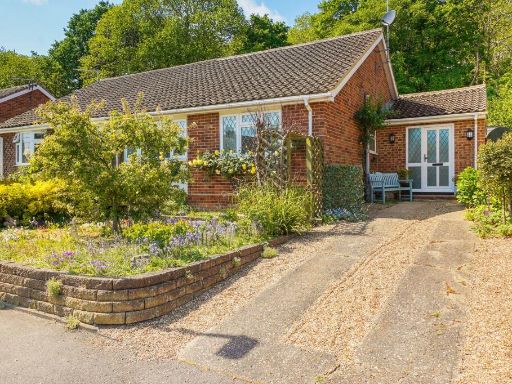 2 bedroom semi-detached bungalow for sale in Oak Drive, Higham, ME3 — £400,000 • 2 bed • 1 bath • 926 ft²
2 bedroom semi-detached bungalow for sale in Oak Drive, Higham, ME3 — £400,000 • 2 bed • 1 bath • 926 ft²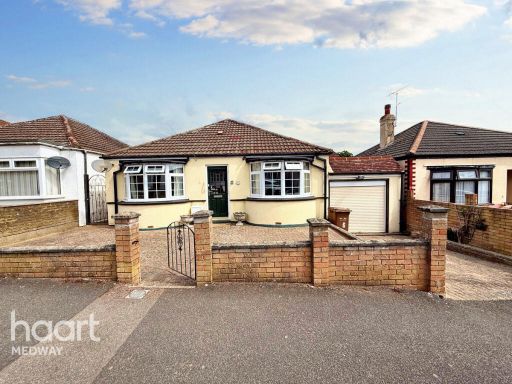 2 bedroom detached bungalow for sale in Haig Avenue, Rochester, ME1 — £425,000 • 2 bed • 1 bath • 3275 ft²
2 bedroom detached bungalow for sale in Haig Avenue, Rochester, ME1 — £425,000 • 2 bed • 1 bath • 3275 ft²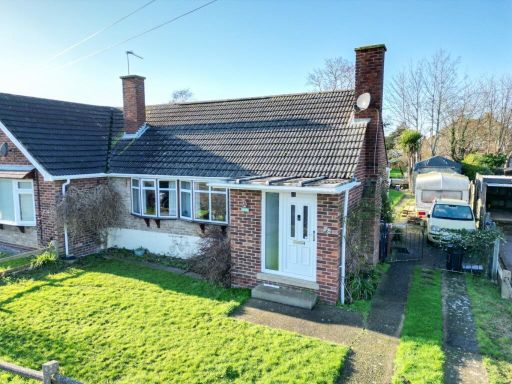 2 bedroom semi-detached bungalow for sale in Goodwood Close, High Halstow, Rochester, Kent, ME3 — £300,000 • 2 bed • 1 bath • 829 ft²
2 bedroom semi-detached bungalow for sale in Goodwood Close, High Halstow, Rochester, Kent, ME3 — £300,000 • 2 bed • 1 bath • 829 ft²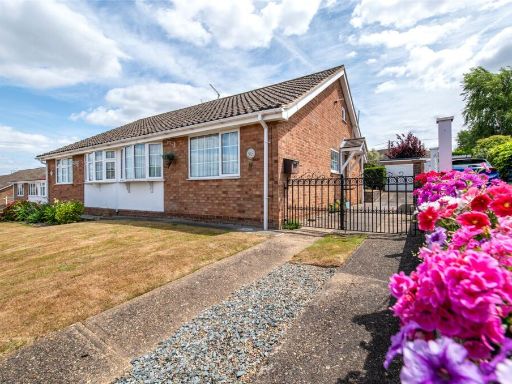 2 bedroom bungalow for sale in Ash Crescent, Higham, Kent, ME3 — £350,000 • 2 bed • 2 bath • 1088 ft²
2 bedroom bungalow for sale in Ash Crescent, Higham, Kent, ME3 — £350,000 • 2 bed • 2 bath • 1088 ft²