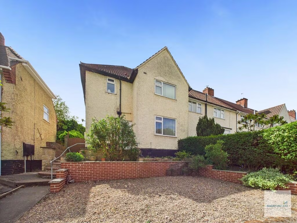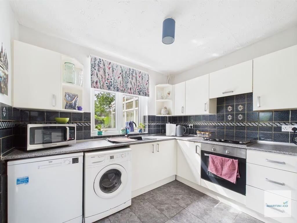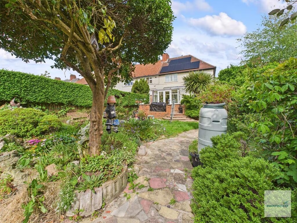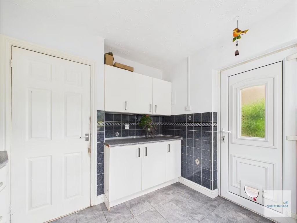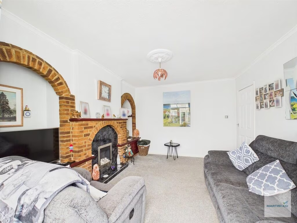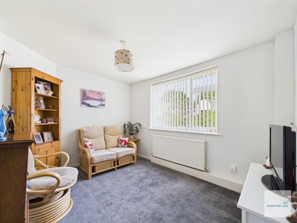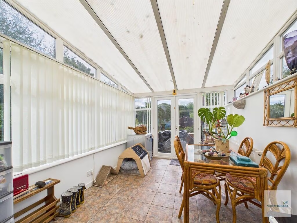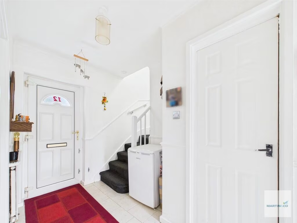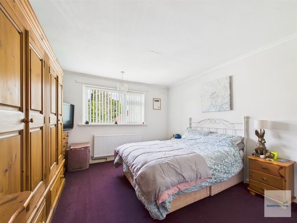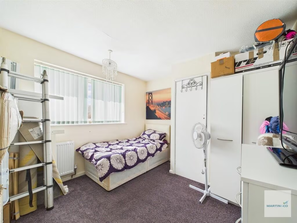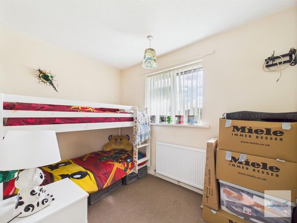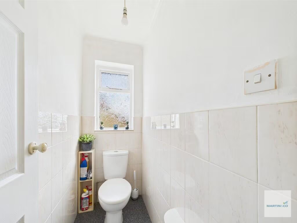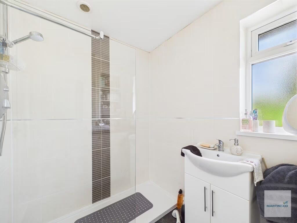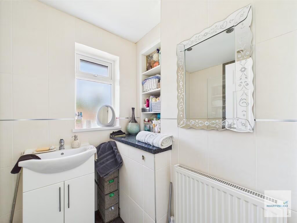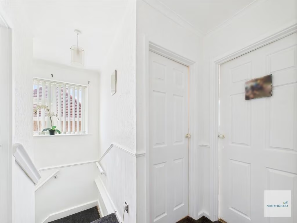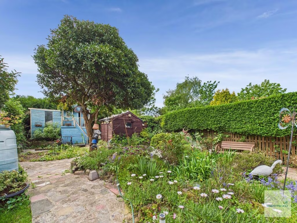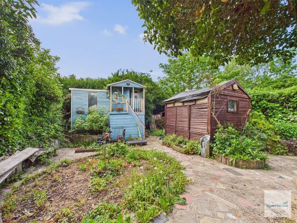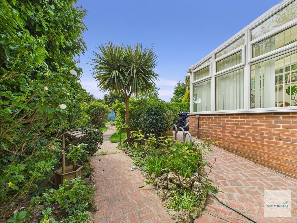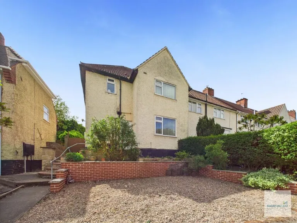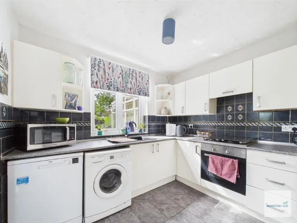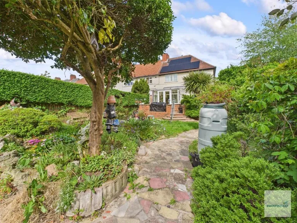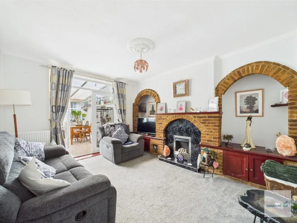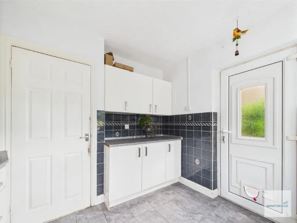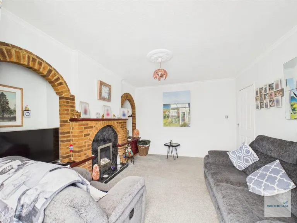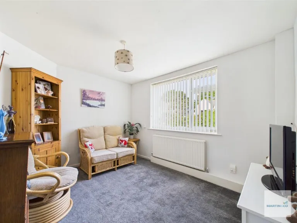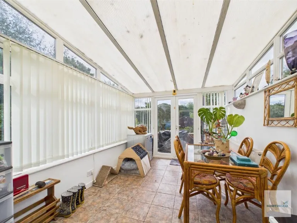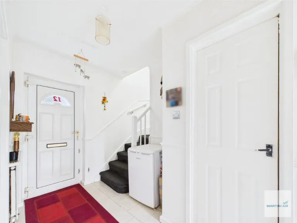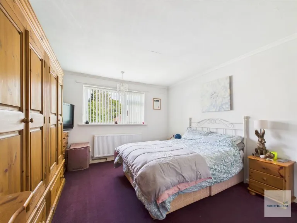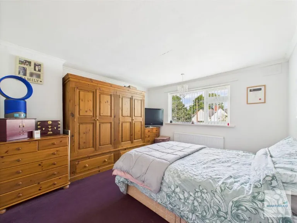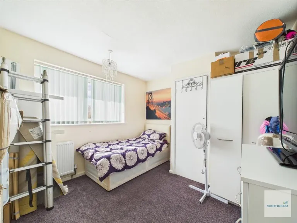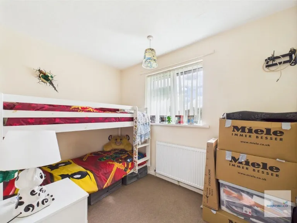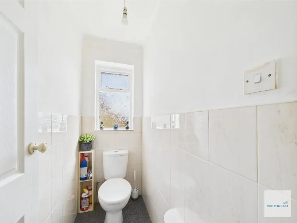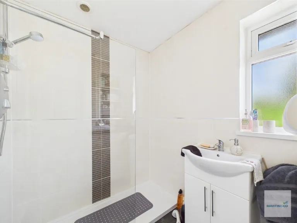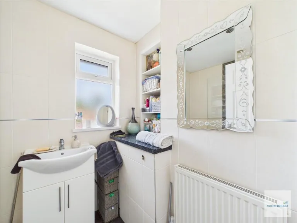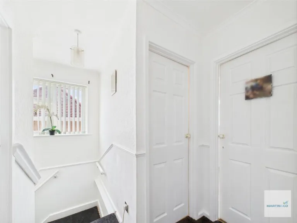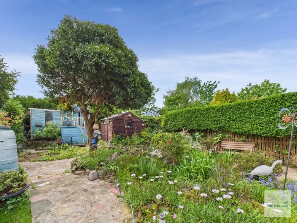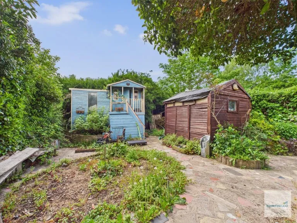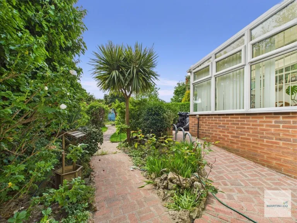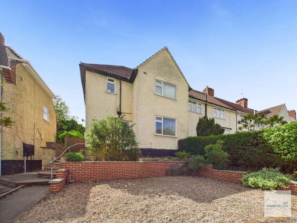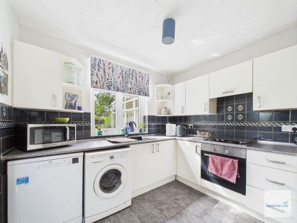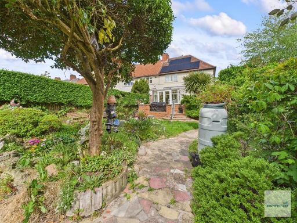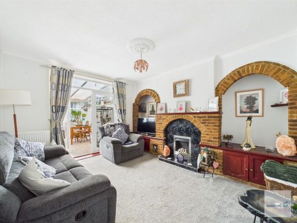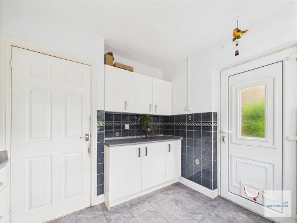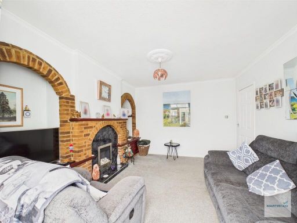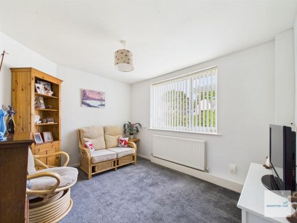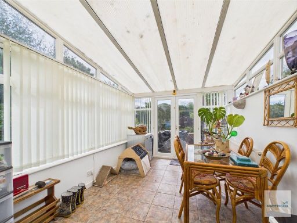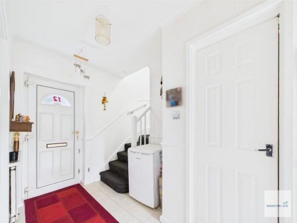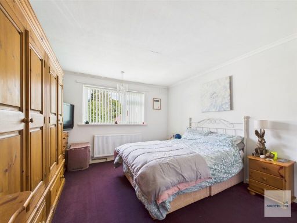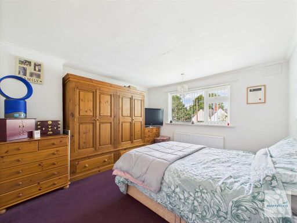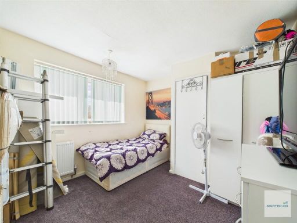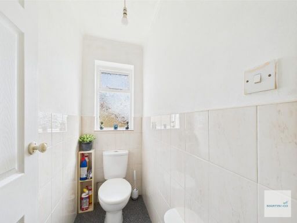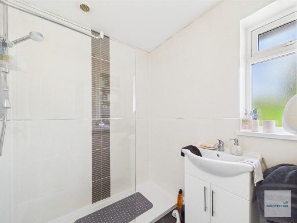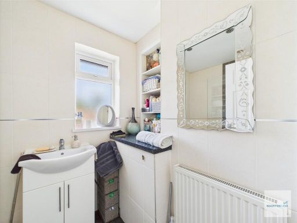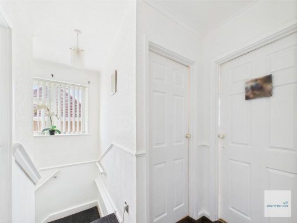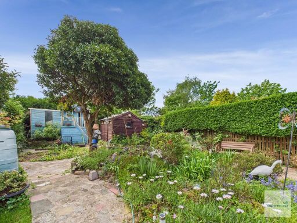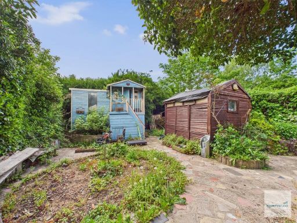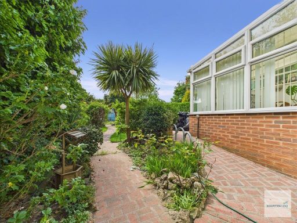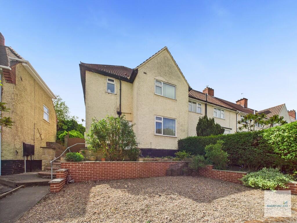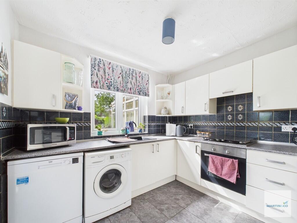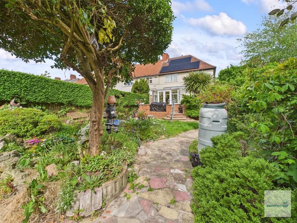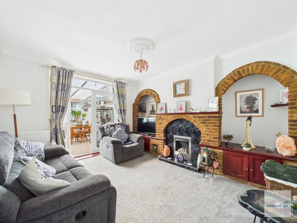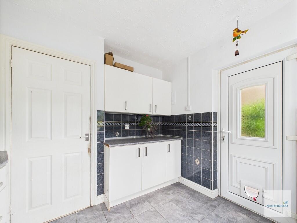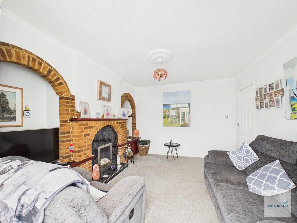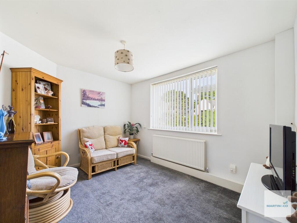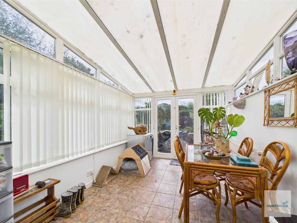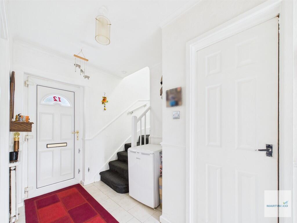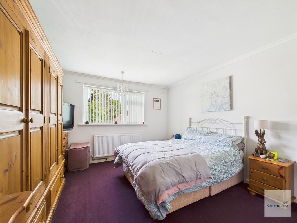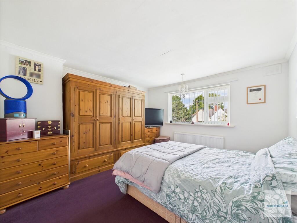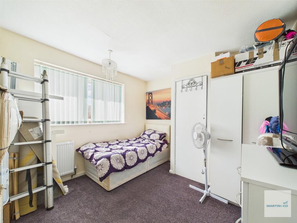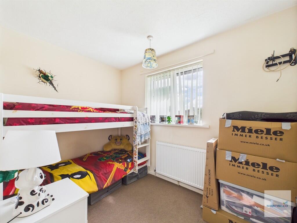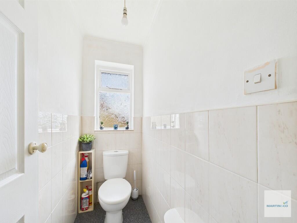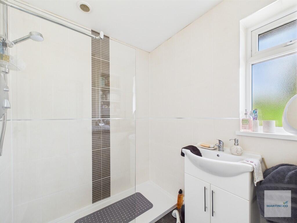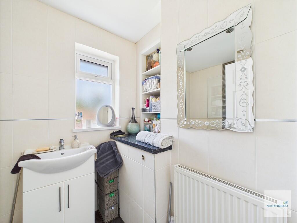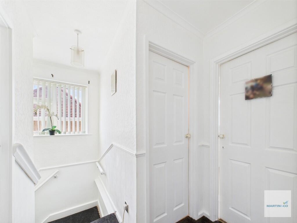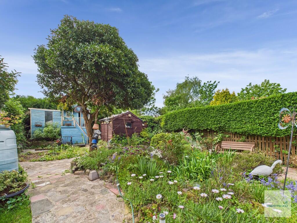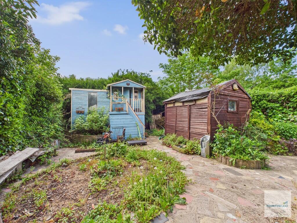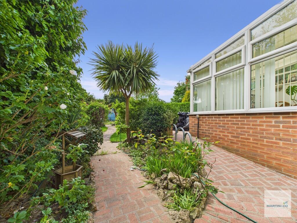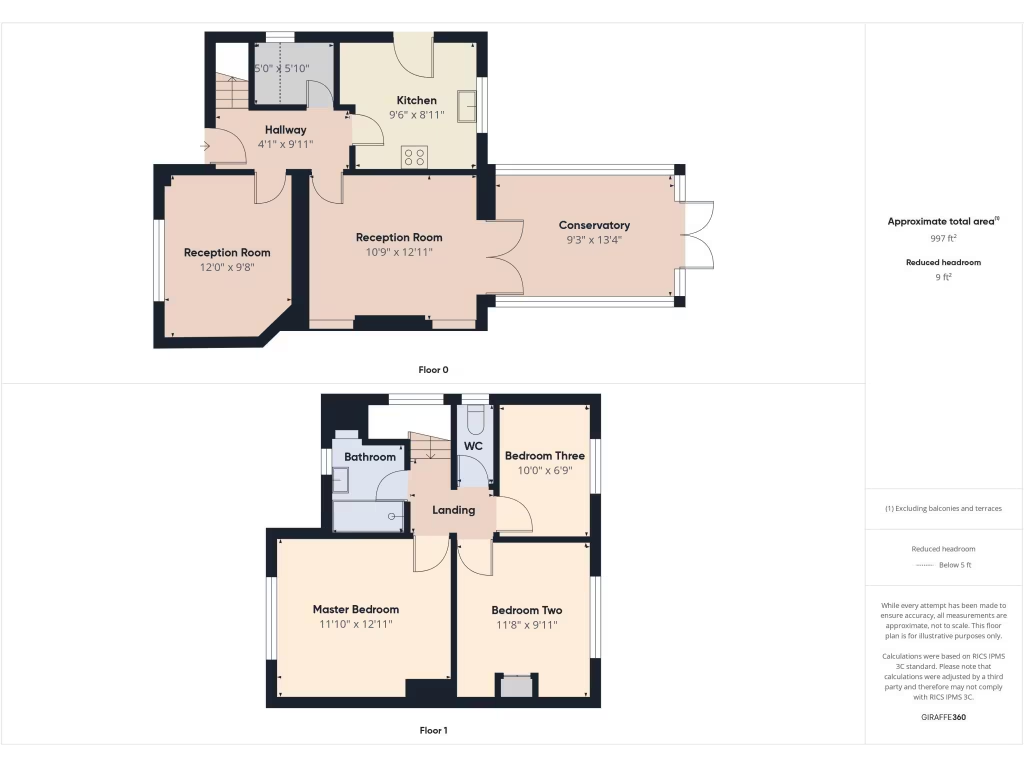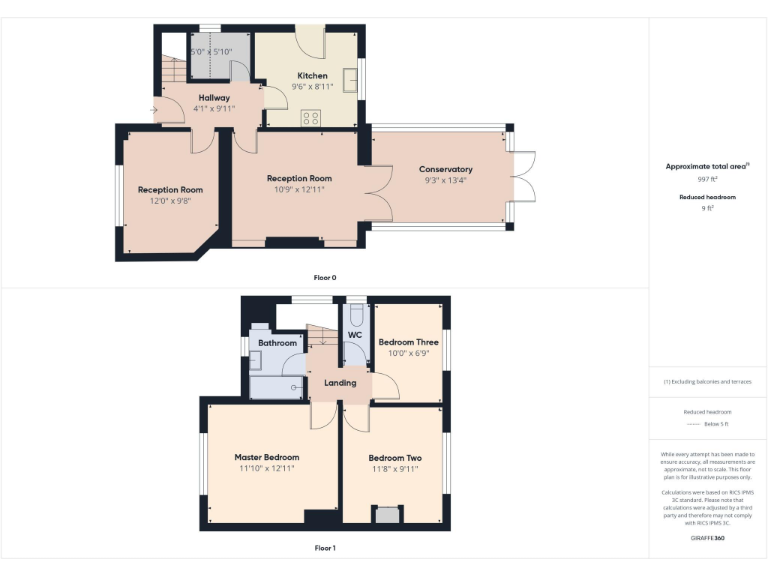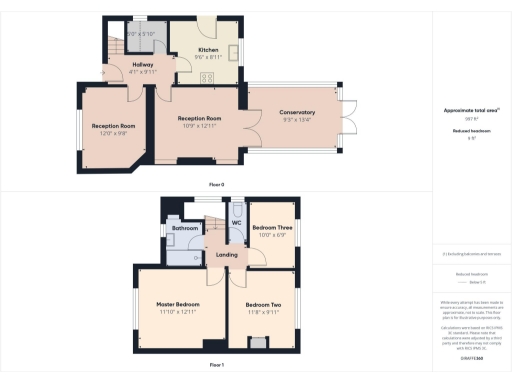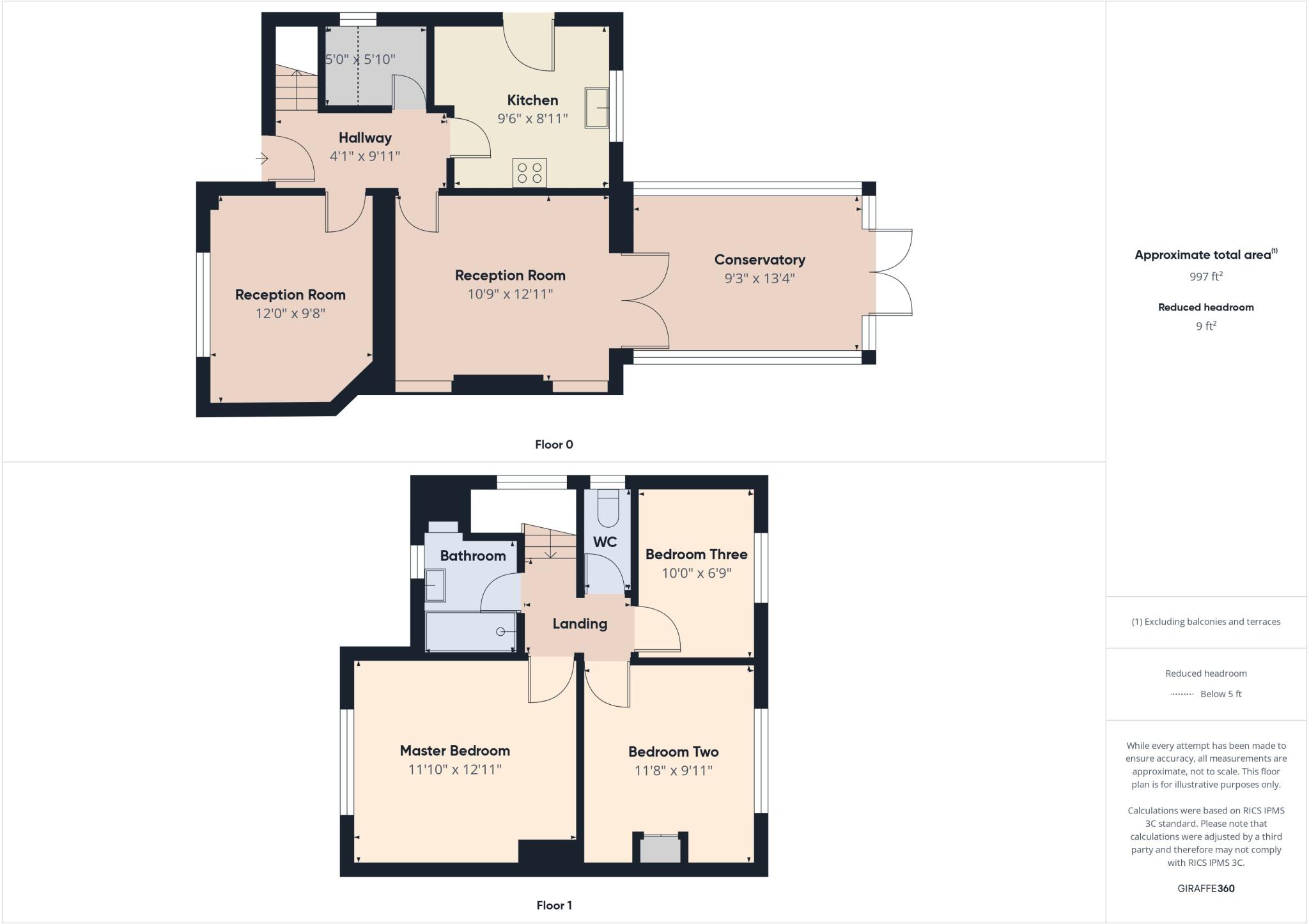Summary - 12 Farfield Avenue, Beeston NG9 2PU
3 bed 1 bath End of Terrace
End‑terrace family home with large south garden, conservatory and solar panels near Beeston centre.
Three bedrooms with generous, well‑proportioned rooms
Large south‑facing garden with patio, pond and sheds
Conservatory links living space directly to garden
Solar panels reduce energy costs
Gravelled driveway provides off‑street parking (no dropped kerb)
Solid brick walls (likely no cavity insulation) — may need insulating
One shower room plus separate WC — single bathroom household
Built 1930s–40s; potential for cosmetic updates and refurbishment
Set on a generous plot on Farfield Avenue, this three‑bedroom end‑terrace offers comfortable family living with a large, south‑facing garden and conservatory for year‑round enjoyment. The ground floor includes two reception rooms and a modern kitchen; upstairs are three well‑proportioned bedrooms plus a modern shower room and separate WC. Solar panels help reduce running costs, and council tax is described as low.
The plot is a standout feature: a private, established rear garden with mature planting, patio, pond and sheds, plus a gravelled driveway providing off‑street parking. Note the driveway has no dropped kerb, which limits easy vehicle access. The house was built in the 1930s–40s and has solid brick walls (assumed uninsulated), so insulating improvements could reduce energy use further.
Internally the layout is traditional and practical with good room sizes throughout and accessible flow from the conservatory into the garden. There is scope to personalise and modernise further where desired — particularly insulation and any cosmetic updating — which makes the property suitable for families seeking outdoor space close to Beeston town centre and good local schools.
Location is convenient: short walk to Beeston amenities, transport links, shops and several well‑rated primary and secondary schools. Broadband and mobile signals are strong, the property is freehold and there is no identified flood risk, supporting everyday family life and longer‑term ownership.
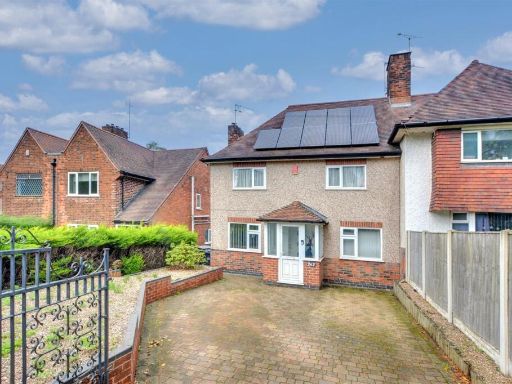 3 bedroom semi-detached house for sale in Wollaton Road, Beeston, Nottingham, NG9 — £295,000 • 3 bed • 1 bath • 958 ft²
3 bedroom semi-detached house for sale in Wollaton Road, Beeston, Nottingham, NG9 — £295,000 • 3 bed • 1 bath • 958 ft²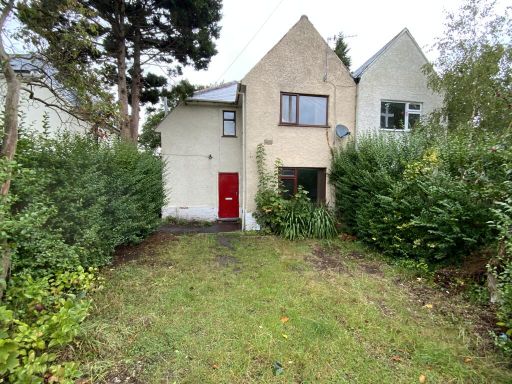 3 bedroom semi-detached house for sale in Farfield Avenue, Nottingham, NG9 — £250,000 • 3 bed • 1 bath • 1049 ft²
3 bedroom semi-detached house for sale in Farfield Avenue, Nottingham, NG9 — £250,000 • 3 bed • 1 bath • 1049 ft²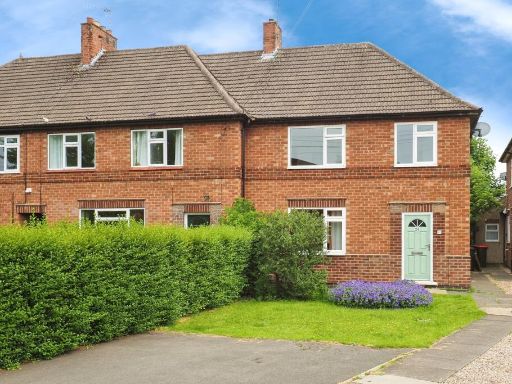 3 bedroom end of terrace house for sale in Redwood Crescent, Beeston, Nottingham, Nottinghamshire, NG9 — £260,000 • 3 bed • 1 bath • 845 ft²
3 bedroom end of terrace house for sale in Redwood Crescent, Beeston, Nottingham, Nottinghamshire, NG9 — £260,000 • 3 bed • 1 bath • 845 ft²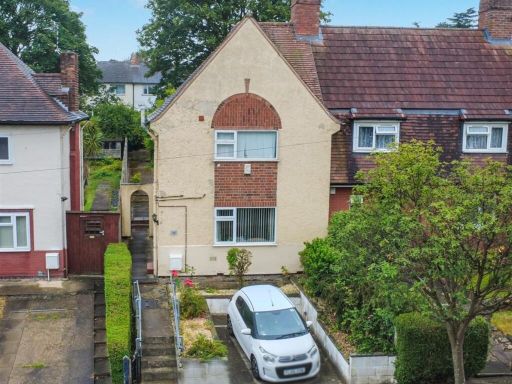 3 bedroom end of terrace house for sale in Anderson Crescent, Beeston, NG9 — £230,000 • 3 bed • 1 bath • 571 ft²
3 bedroom end of terrace house for sale in Anderson Crescent, Beeston, NG9 — £230,000 • 3 bed • 1 bath • 571 ft²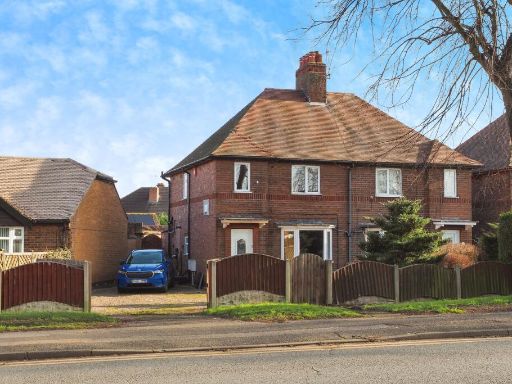 3 bedroom semi-detached house for sale in Bye Pass Road, Beeston, Nottingham, Nottinghamshire, NG9 — £255,000 • 3 bed • 1 bath • 1043 ft²
3 bedroom semi-detached house for sale in Bye Pass Road, Beeston, Nottingham, Nottinghamshire, NG9 — £255,000 • 3 bed • 1 bath • 1043 ft²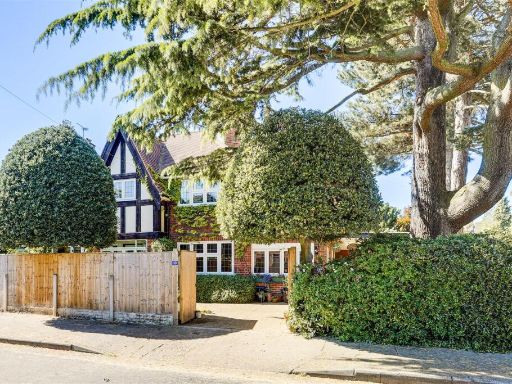 3 bedroom detached house for sale in Fellows Road, Beeston, Nottinghamshire, NG9 1AQ, NG9 — £600,000 • 3 bed • 1 bath • 1491 ft²
3 bedroom detached house for sale in Fellows Road, Beeston, Nottinghamshire, NG9 1AQ, NG9 — £600,000 • 3 bed • 1 bath • 1491 ft²