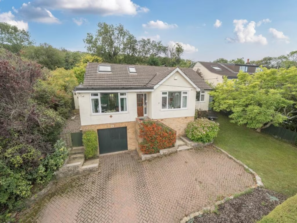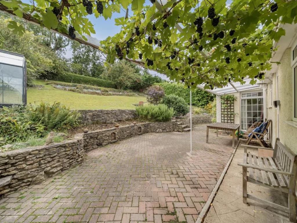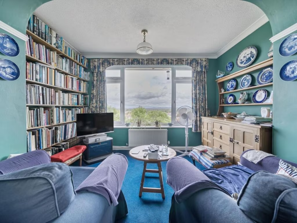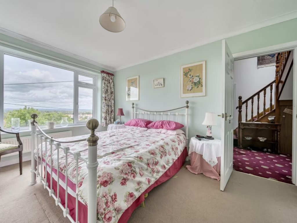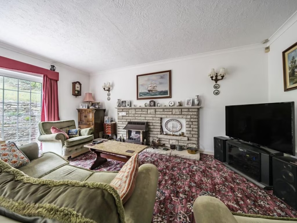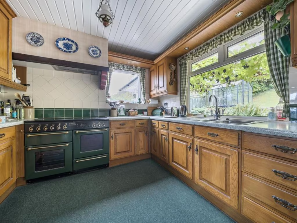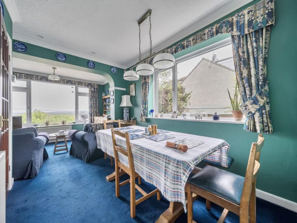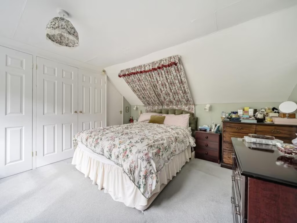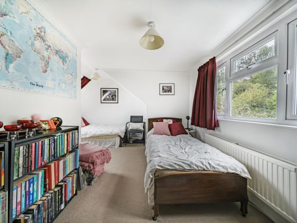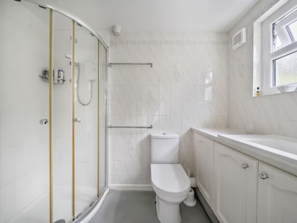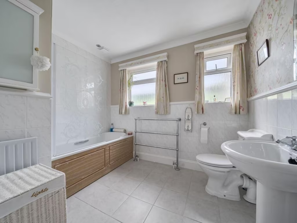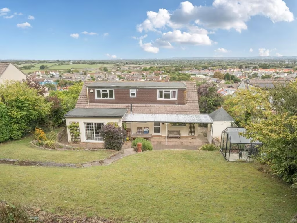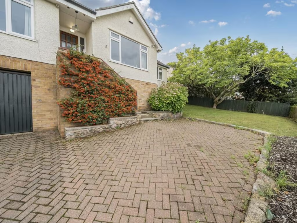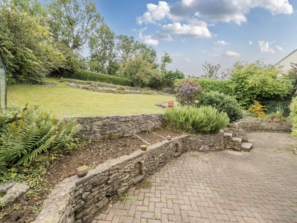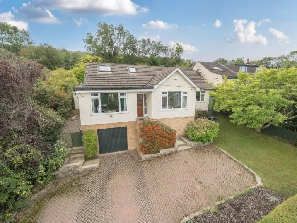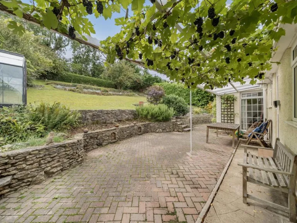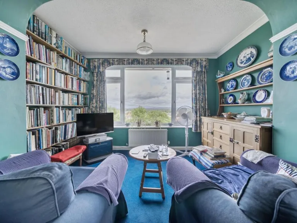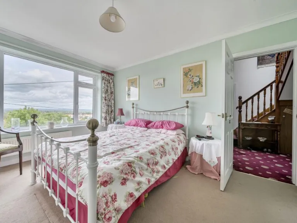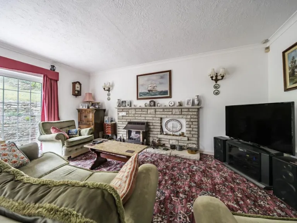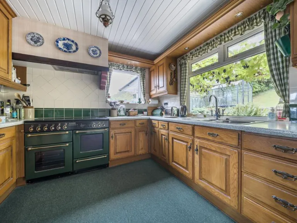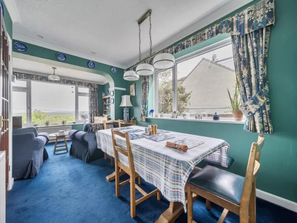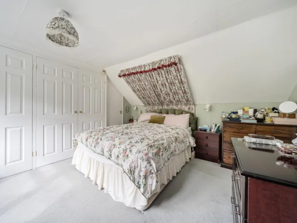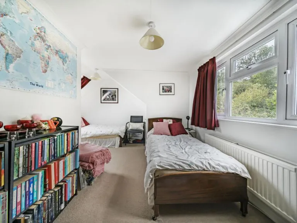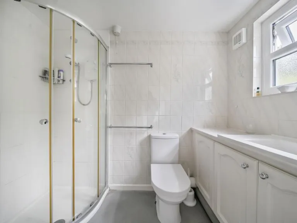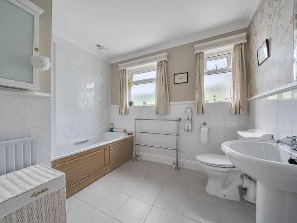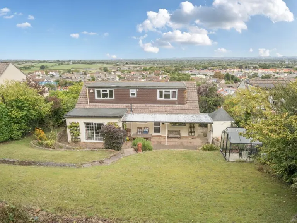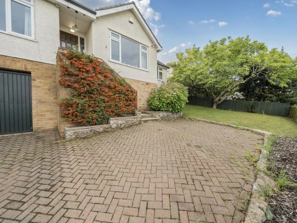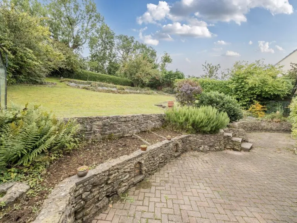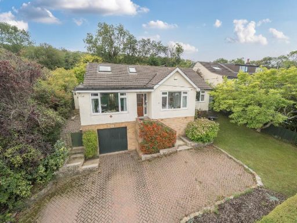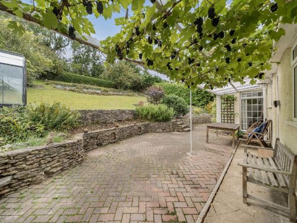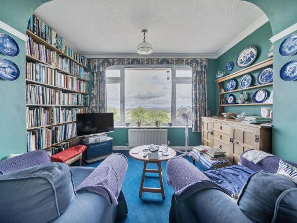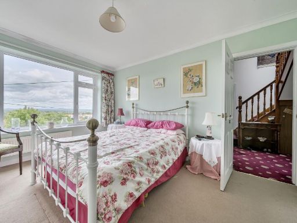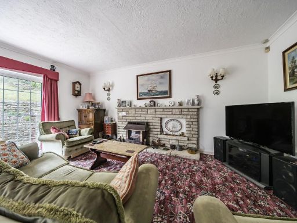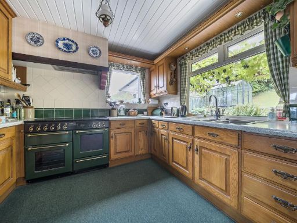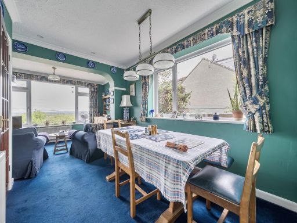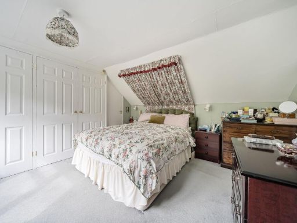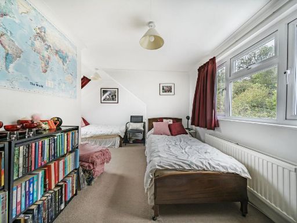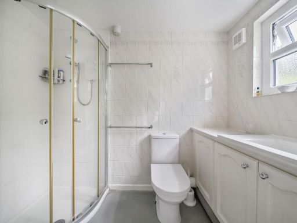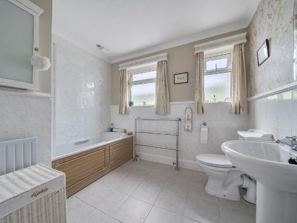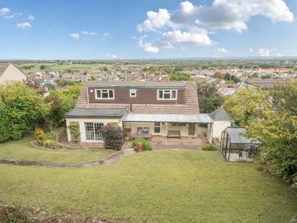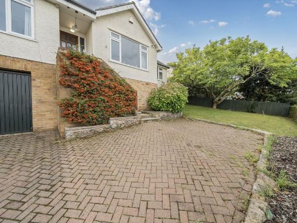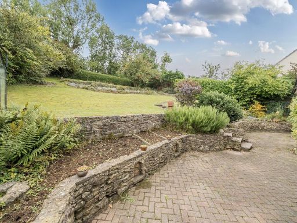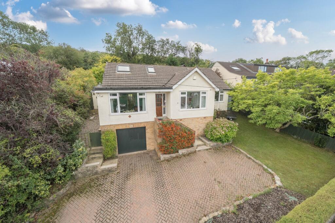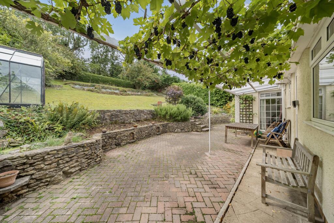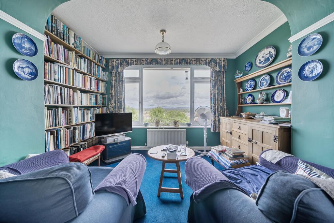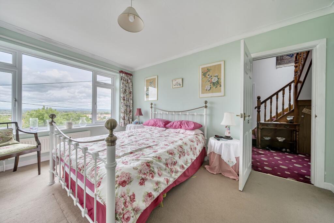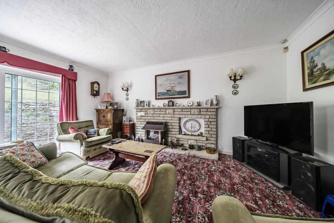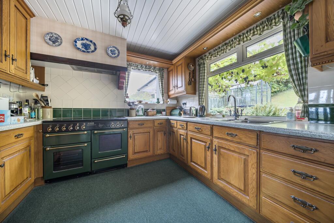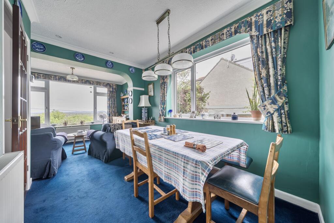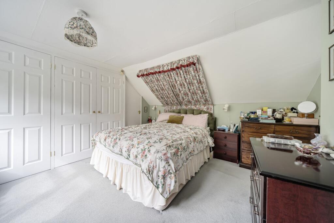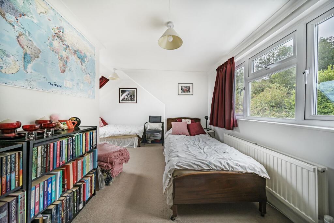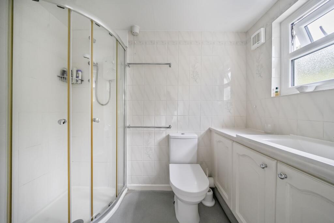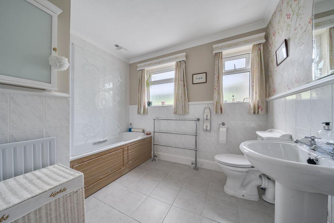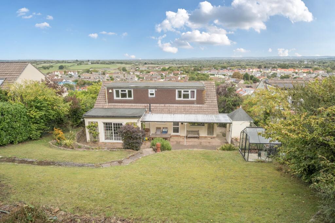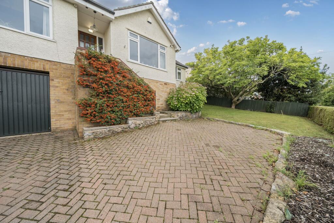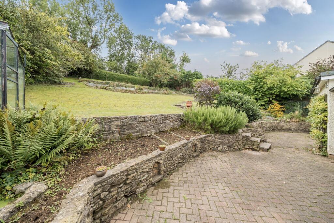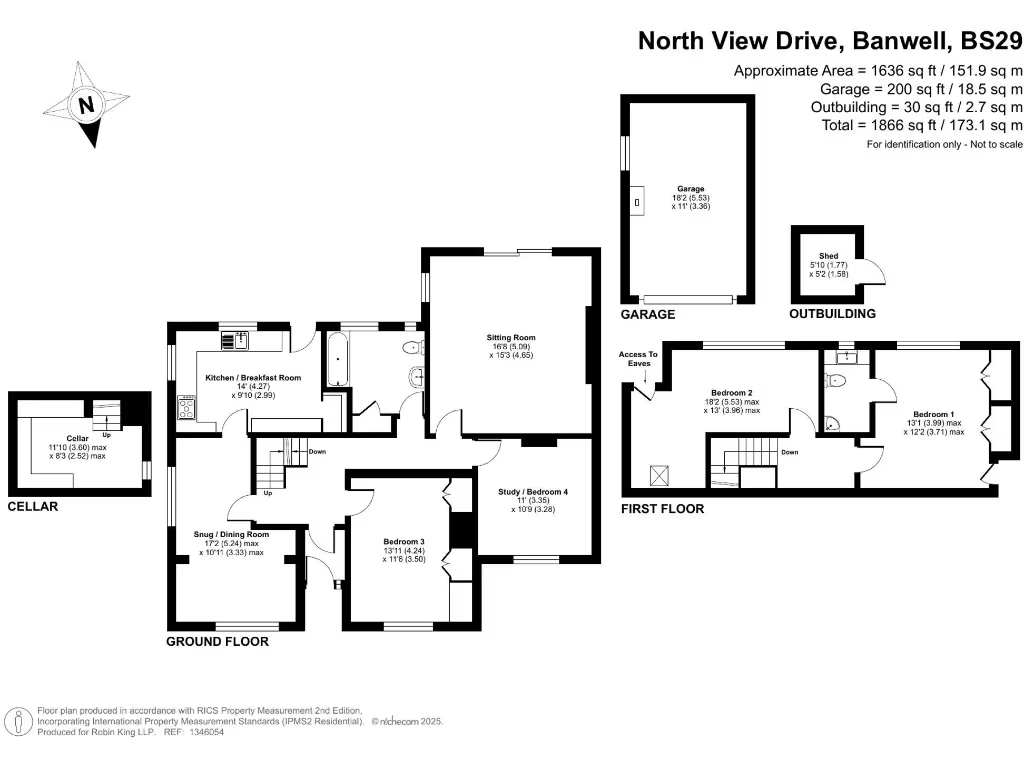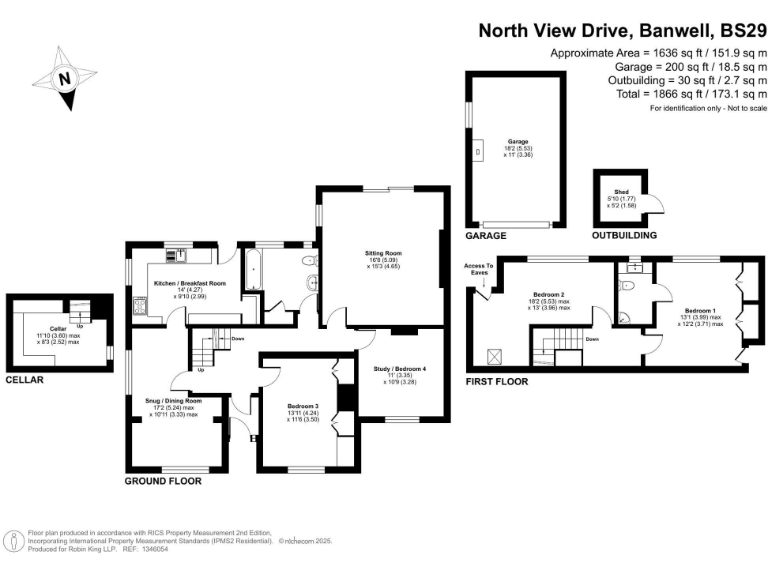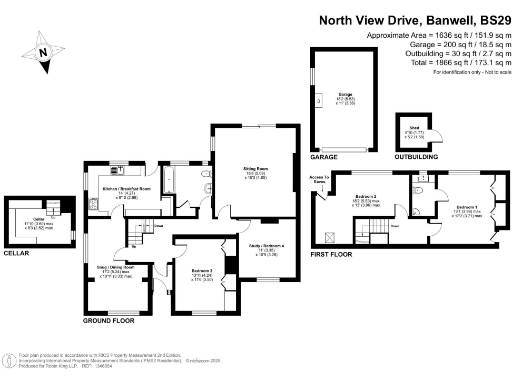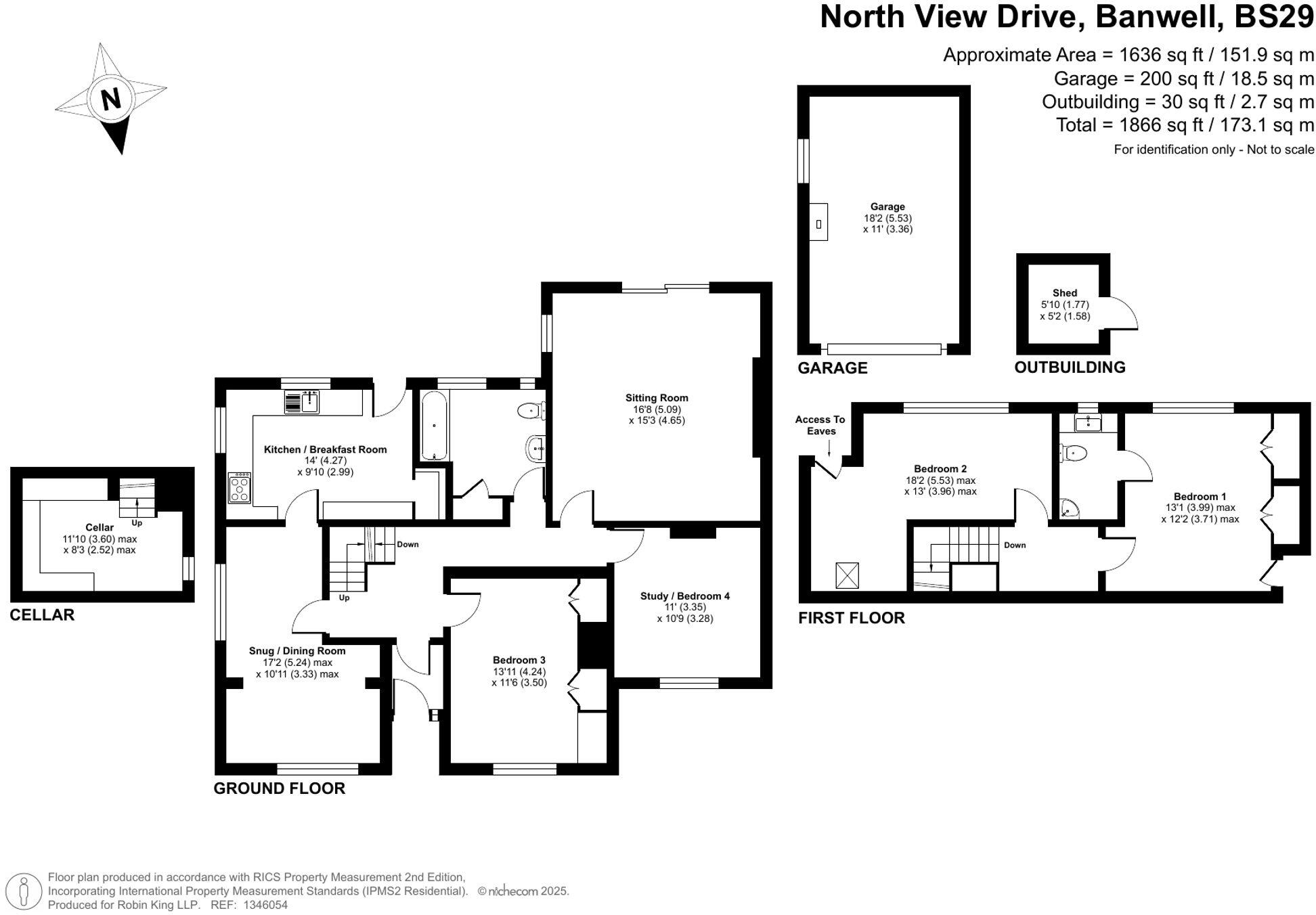Summary - 7 North View Drive BS29 6AS
4 bed 2 bath Detached Bungalow
Elevated plot with far-reaching views and generous, adaptable family accommodation.
Elevated one-third acre plot with panoramic countryside views
Versatile split-level layout: two ground-floor and two first-floor bedrooms
Beautiful tiered rear garden, patio, pond, greenhouse and powered outbuildings
Garage with power plus driveway parking for up to three cars
Kitchen with solid oak units, pantry and utility area; potential to open-plan
Cavity walls assumed uninsulated — further energy improvements likely needed
Split-level design and cellar/stairs may limit single-level accessibility
EPC C; built mid-20th century so modest refurbishment could add value
Set on an elevated one‑third acre plot, this detached split-level bungalow combines flexible family living with sweeping countryside views. Large reception rooms, generous bedroom space and abundant storage suit growing households who value privacy, outdoor space and easy parking.
The accommodation includes two ground-floor bedrooms and two upstairs doubles, a versatile cellar/study room, and a kitchen with solid oak units and pantry. Sliding patio doors and rooflights flood the sitting room with light and connect the interior to a beautifully landscaped, tiered garden with patio, pond, greenhouse and powered outbuildings.
Practical benefits include a garage with power, driveway for three cars, EPC rating C and good transport links to Bristol Airport, the M5 and mainline rail. Excellent local primary schools are nearby, making this a convenient family location.
Notable considerations: the house dates from the mid‑20th century and the cavity walls are recorded as having no insulation (assumed), so further insulation or energy upgrades may be needed to improve efficiency. The split-level layout and undercroft storage involve steps between levels, which may not suit those requiring single-level access. Modest refurbishment or extension could unlock further value.
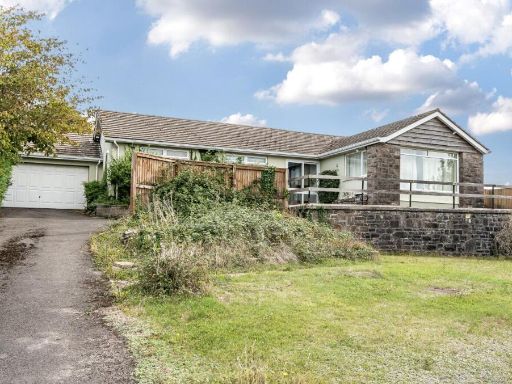 3 bedroom bungalow for sale in The Pound, Redhill, Bristol, BS40 — £625,000 • 3 bed • 1 bath • 1452 ft²
3 bedroom bungalow for sale in The Pound, Redhill, Bristol, BS40 — £625,000 • 3 bed • 1 bath • 1452 ft²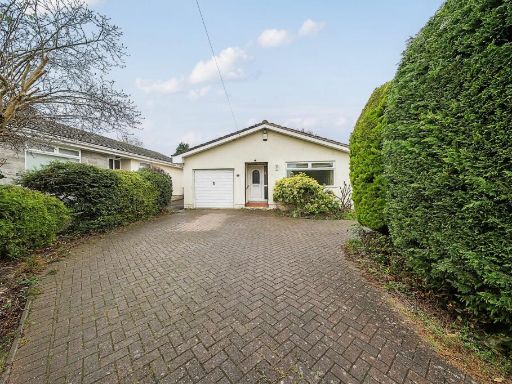 4 bedroom detached bungalow for sale in Stowey Park, Yatton, BS49 — £535,000 • 4 bed • 2 bath • 1814 ft²
4 bedroom detached bungalow for sale in Stowey Park, Yatton, BS49 — £535,000 • 4 bed • 2 bath • 1814 ft²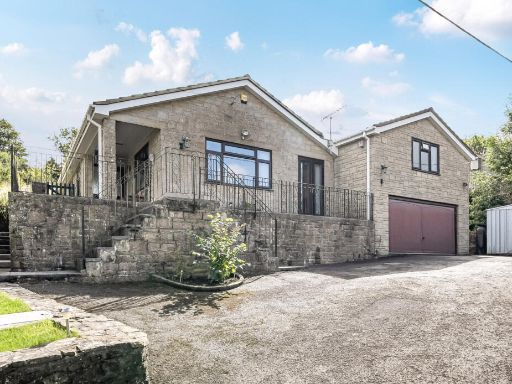 4 bedroom bungalow for sale in The Batch, Stoke St. Michael, Radstock, Somerset, BA3 — £525,000 • 4 bed • 2 bath • 1102 ft²
4 bedroom bungalow for sale in The Batch, Stoke St. Michael, Radstock, Somerset, BA3 — £525,000 • 4 bed • 2 bath • 1102 ft²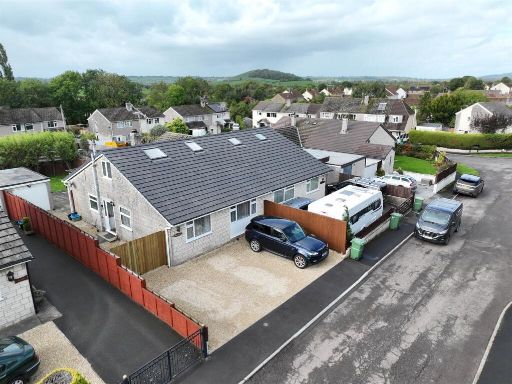 4 bedroom semi-detached bungalow for sale in Eastville Lane, Draycott, Cheddar, BS27 — £400,000 • 4 bed • 2 bath • 1105 ft²
4 bedroom semi-detached bungalow for sale in Eastville Lane, Draycott, Cheddar, BS27 — £400,000 • 4 bed • 2 bath • 1105 ft²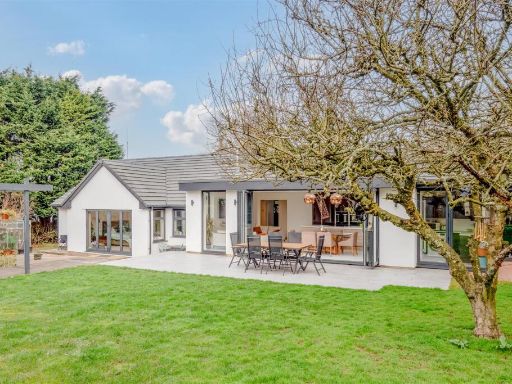 4 bedroom detached house for sale in 2,700 Sq Ft Detached Contemporary Bungalow Adjoining NT Open Farmland, BS20 — £935,000 • 4 bed • 3 bath • 2700 ft²
4 bedroom detached house for sale in 2,700 Sq Ft Detached Contemporary Bungalow Adjoining NT Open Farmland, BS20 — £935,000 • 4 bed • 3 bath • 2700 ft²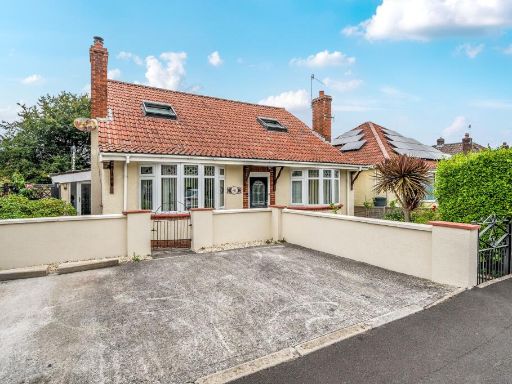 4 bedroom detached bungalow for sale in Millier Road, Cleeve, BS49 — £560,000 • 4 bed • 3 bath • 2482 ft²
4 bedroom detached bungalow for sale in Millier Road, Cleeve, BS49 — £560,000 • 4 bed • 3 bath • 2482 ft²