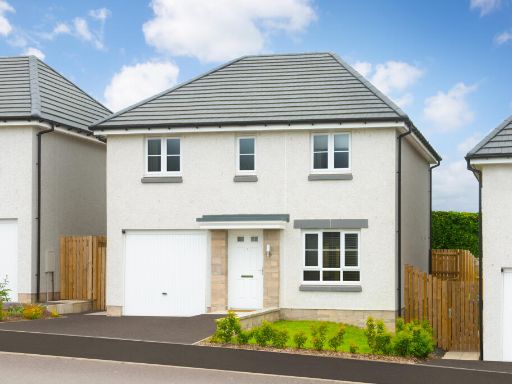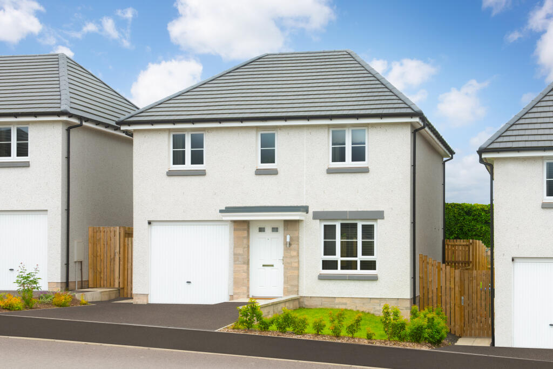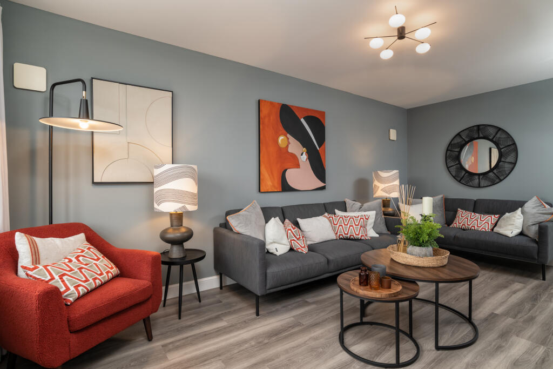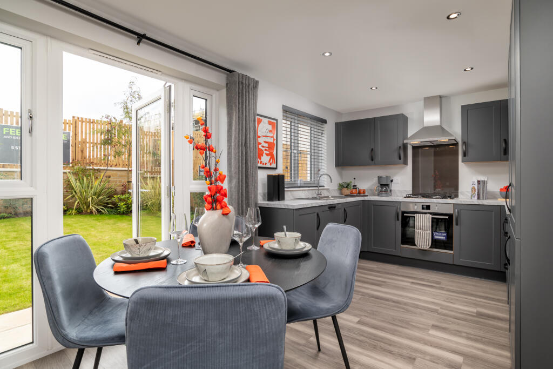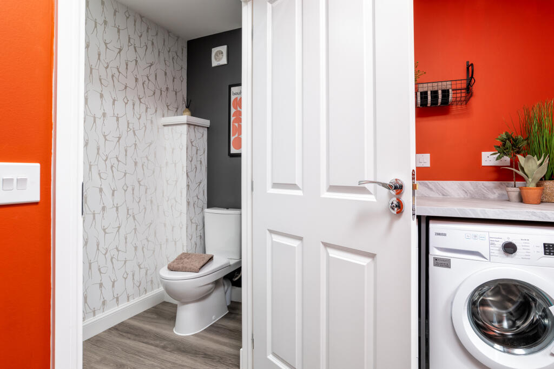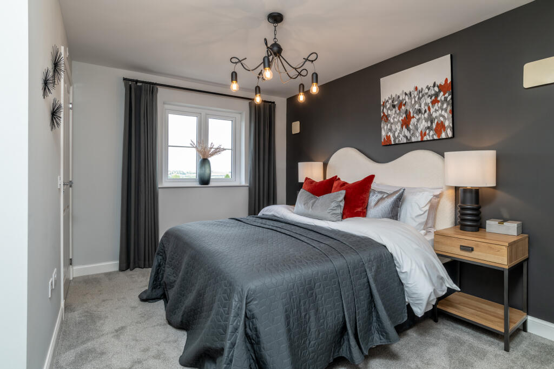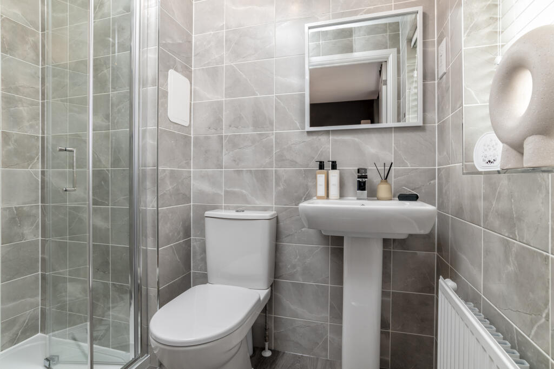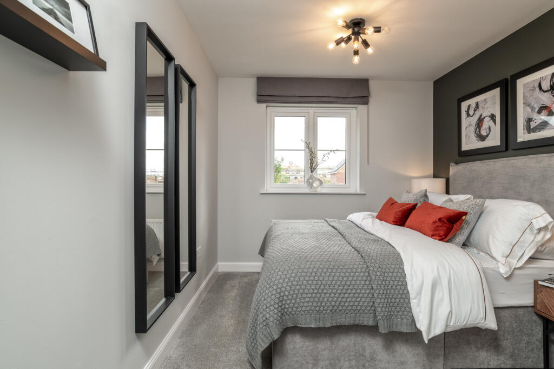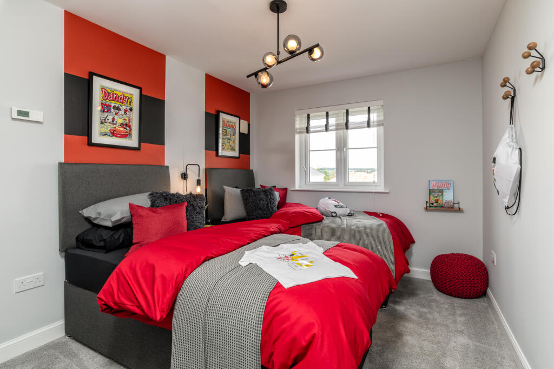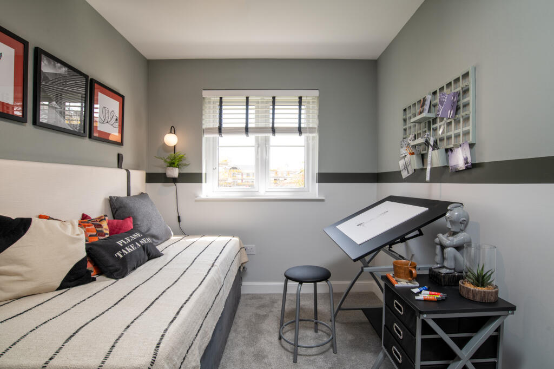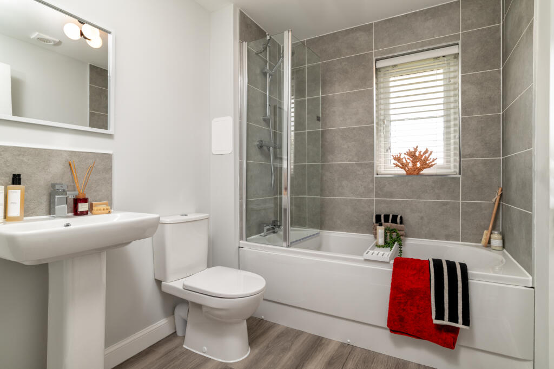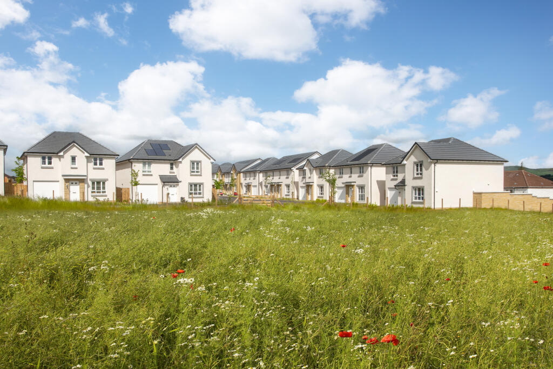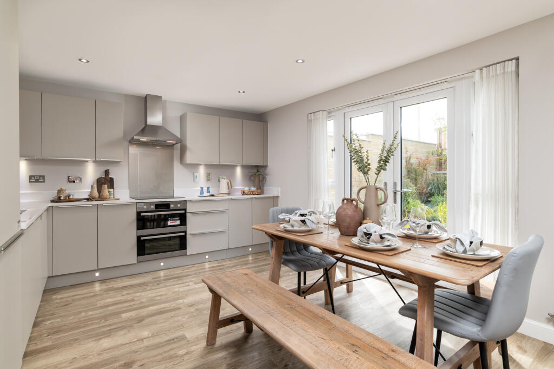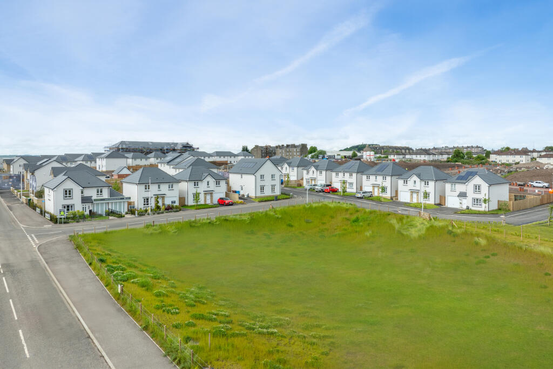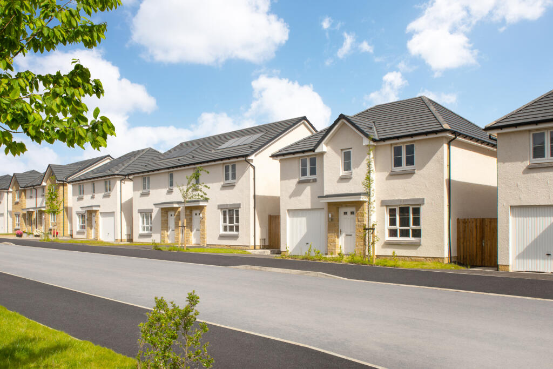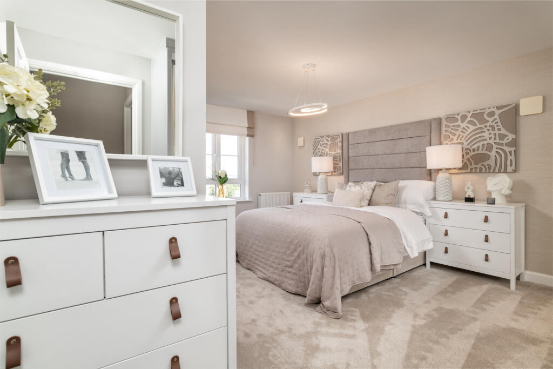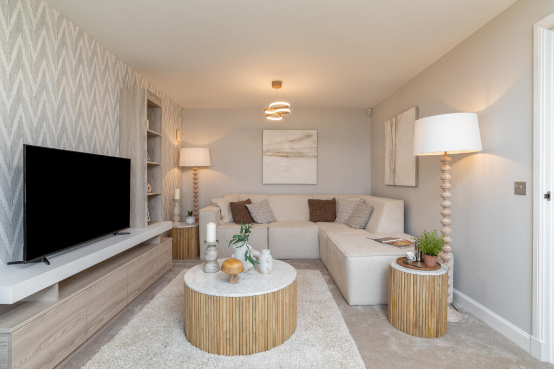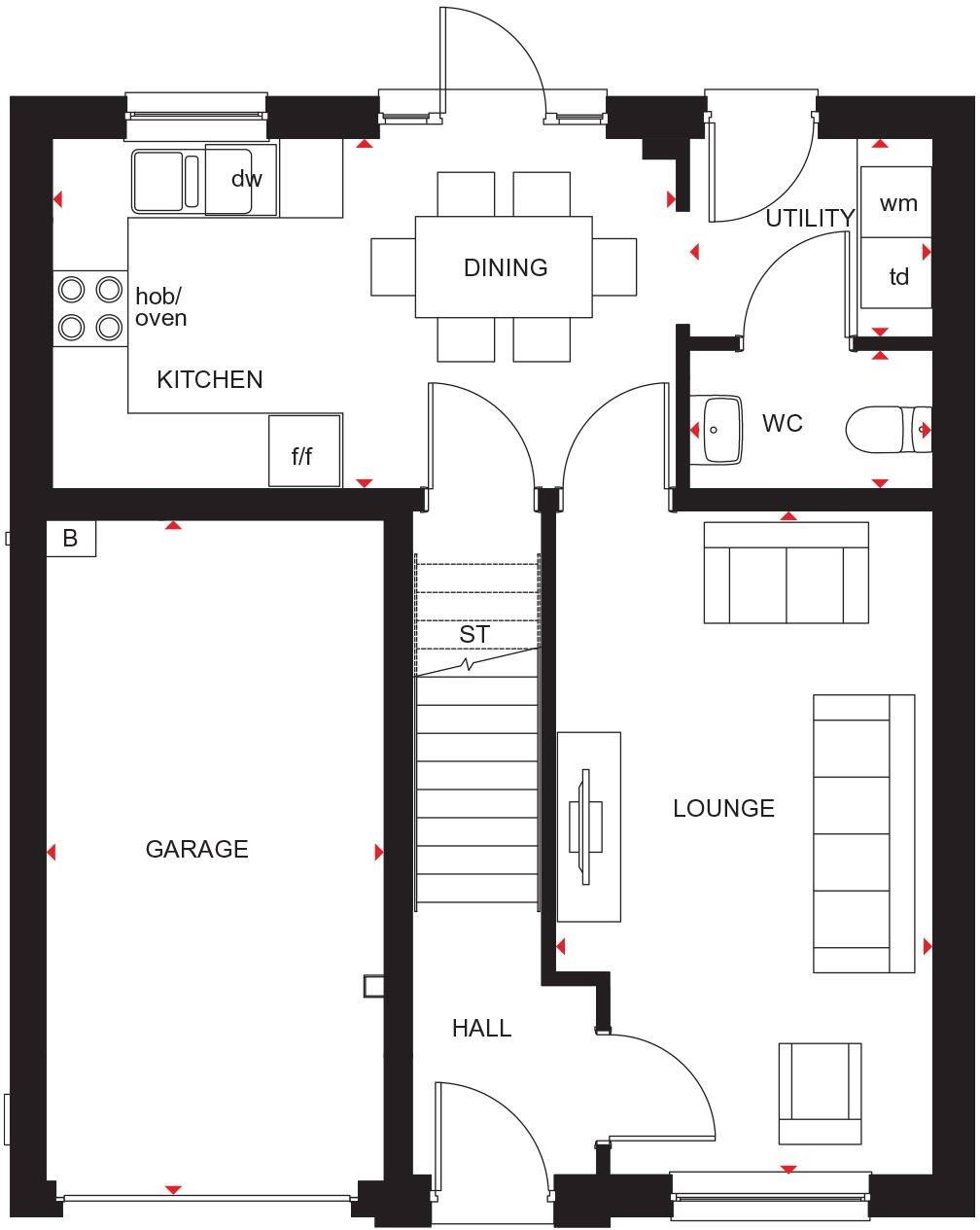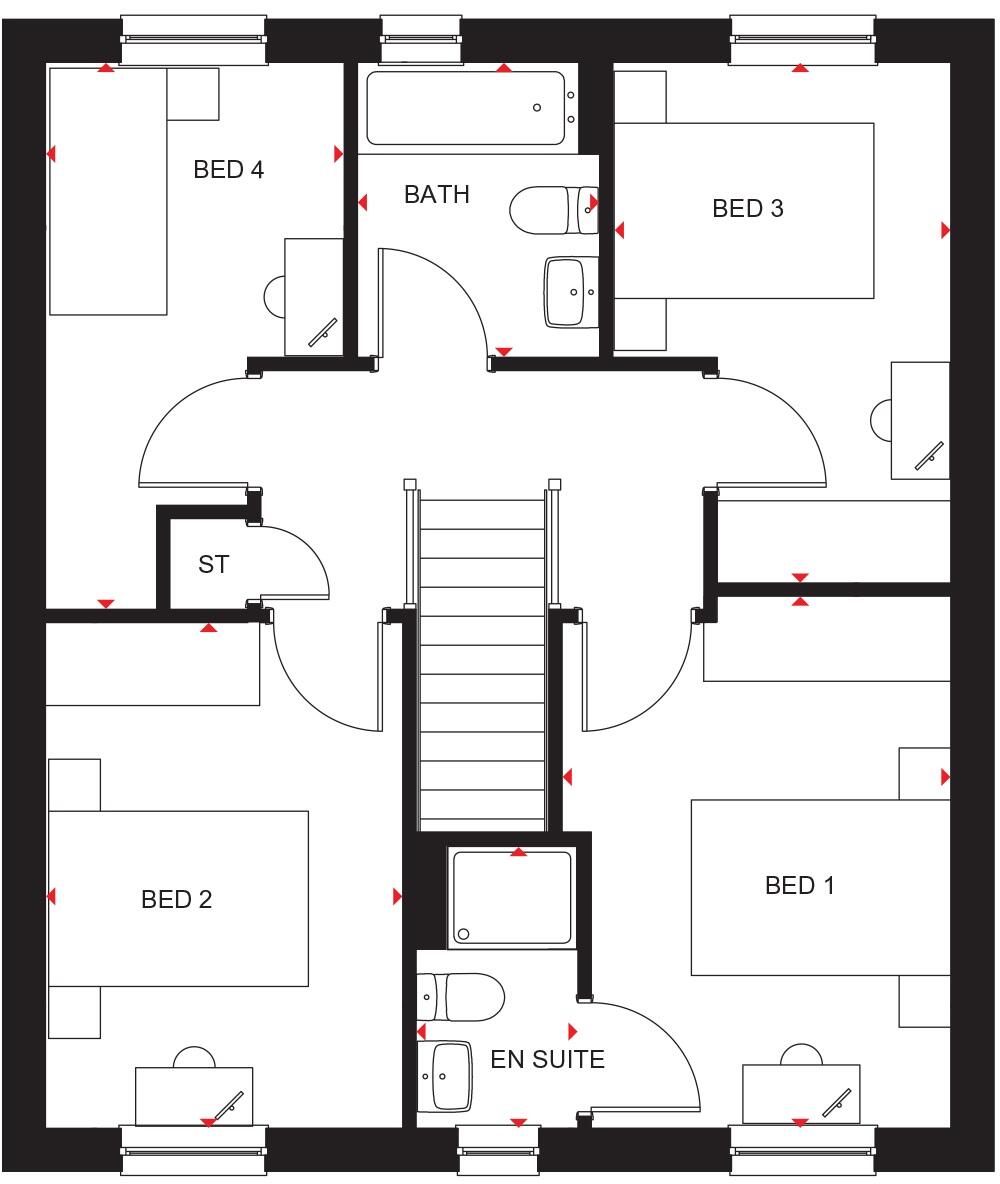Summary - Mains Loan,
Dundee,
DD4 7DF DD4 7DF
4 bed 1 bath Detached
Contemporary layout with garage and an open-plan family kitchen.
Four bedrooms including ensuite to main bedroom
A modern, four-bedroom detached house in the Keiller’s Rise development, arranged over two storeys with an integral single garage and driveway. The ground floor offers a generous lounge leading to an open-plan kitchen/dining/family area, plus a utility room and ground-floor WC — a practical layout for everyday family life and entertaining.
Upstairs provides a main bedroom with en suite and three further bedrooms served by a family bathroom, giving flexible sleeping arrangements for children, guests or a home office. The home footprint is medium with a modest rear garden typical of this suburban plot; internal space is efficient but the overall property is compact at about 855 sq ft.
This new-build will suit families seeking contemporary finishes, good mobile and broadband connectivity, and low immediate maintenance. Buyers should note the property sits in a wider area classed as ‘very deprived’ and the plot/garden is modest; tenure details are not provided. A part-exchange option or a £9,569 deposit contribution is available to help with purchase costs.
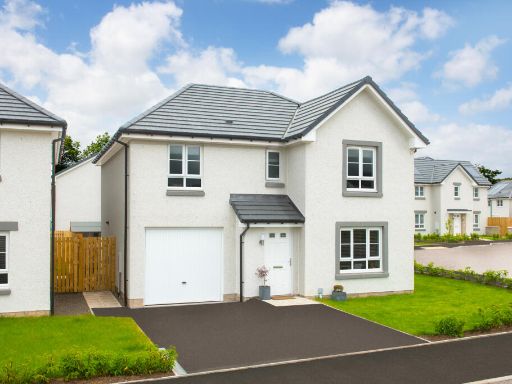 4 bedroom detached house for sale in Mains Loan,
Dundee,
DD4 7DF, DD4 — £351,995 • 4 bed • 1 bath • 1062 ft²
4 bedroom detached house for sale in Mains Loan,
Dundee,
DD4 7DF, DD4 — £351,995 • 4 bed • 1 bath • 1062 ft²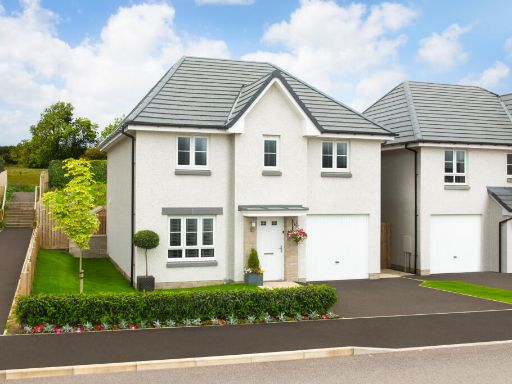 4 bedroom detached house for sale in Mains Loan,
Dundee,
DD4 7DF, DD4 — £317,995 • 4 bed • 1 bath • 1754 ft²
4 bedroom detached house for sale in Mains Loan,
Dundee,
DD4 7DF, DD4 — £317,995 • 4 bed • 1 bath • 1754 ft²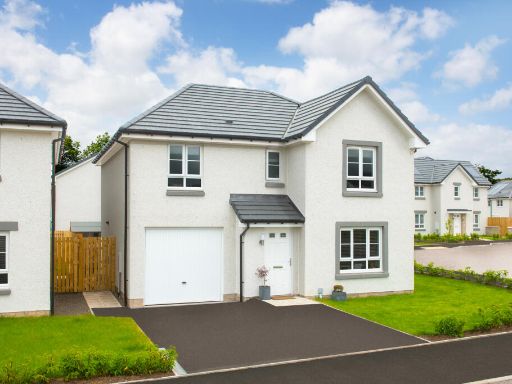 4 bedroom detached house for sale in Mains Loan,
Dundee,
DD4 7DF, DD4 — £334,995 • 4 bed • 1 bath • 1113 ft²
4 bedroom detached house for sale in Mains Loan,
Dundee,
DD4 7DF, DD4 — £334,995 • 4 bed • 1 bath • 1113 ft²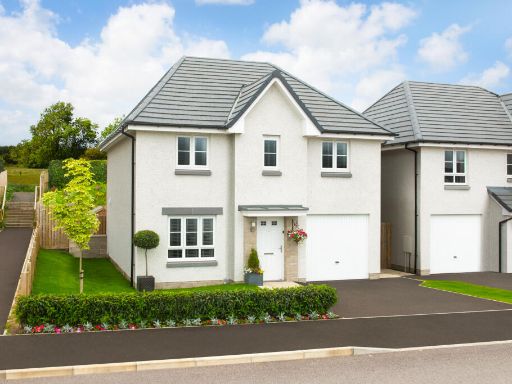 4 bedroom detached house for sale in Mains Loan,
Dundee,
DD4 7DF, DD4 — £326,995 • 4 bed • 1 bath • 1754 ft²
4 bedroom detached house for sale in Mains Loan,
Dundee,
DD4 7DF, DD4 — £326,995 • 4 bed • 1 bath • 1754 ft²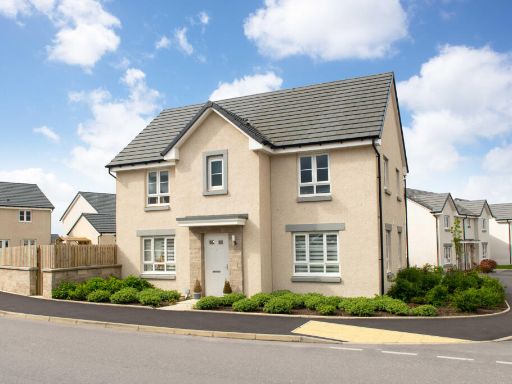 4 bedroom detached house for sale in Mains Loan,
Dundee,
DD4 7DF, DD4 — £374,995 • 4 bed • 1 bath • 1058 ft²
4 bedroom detached house for sale in Mains Loan,
Dundee,
DD4 7DF, DD4 — £374,995 • 4 bed • 1 bath • 1058 ft²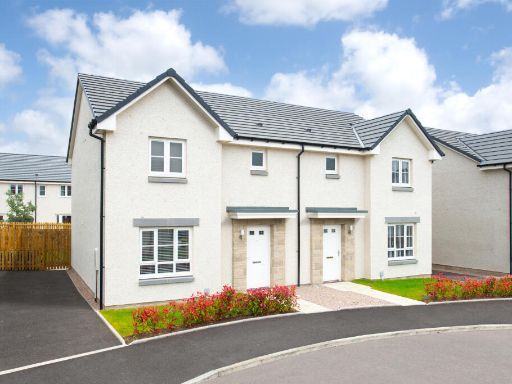 3 bedroom semi-detached house for sale in Mains Loan,
Dundee,
DD4 7DF, DD4 — £280,995 • 3 bed • 1 bath • 820 ft²
3 bedroom semi-detached house for sale in Mains Loan,
Dundee,
DD4 7DF, DD4 — £280,995 • 3 bed • 1 bath • 820 ft²





































