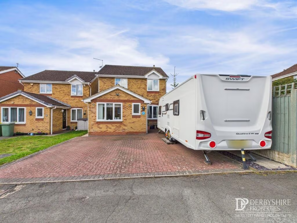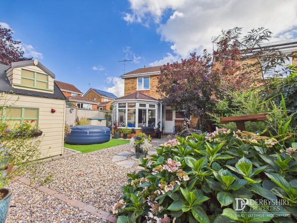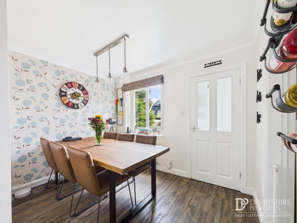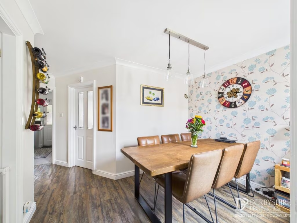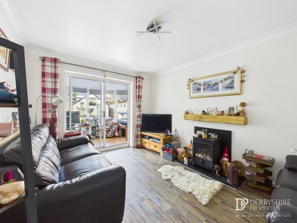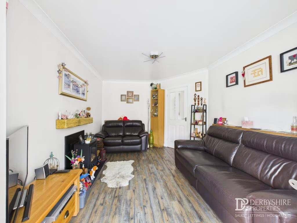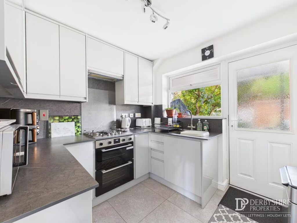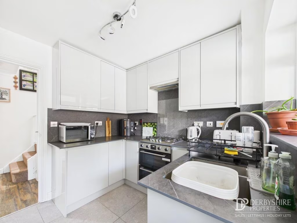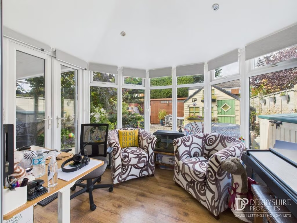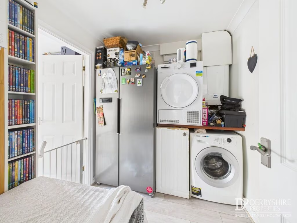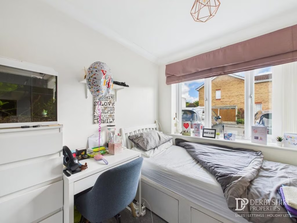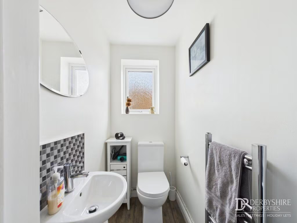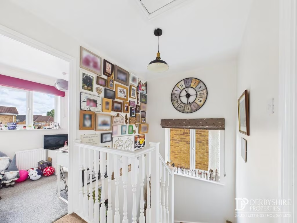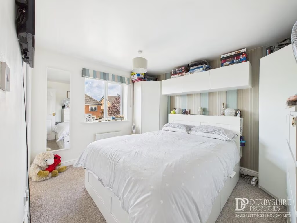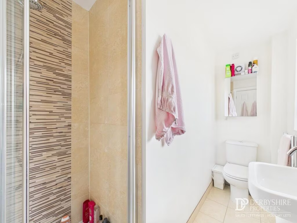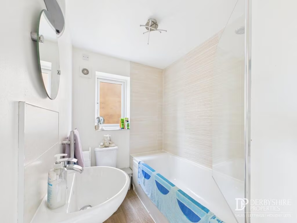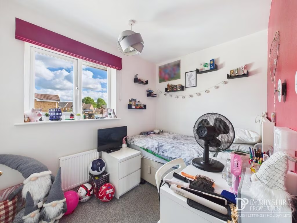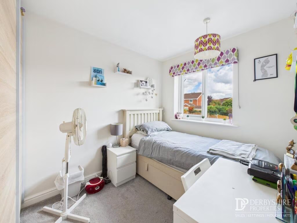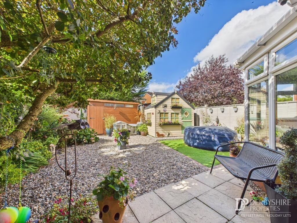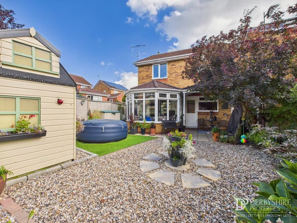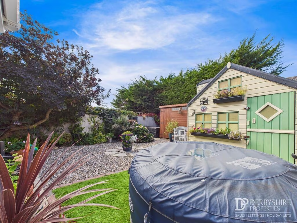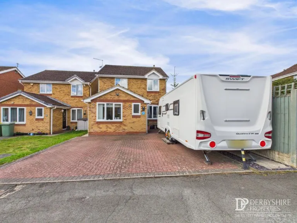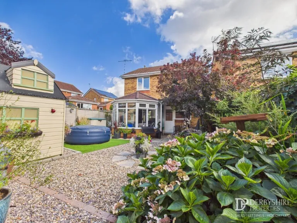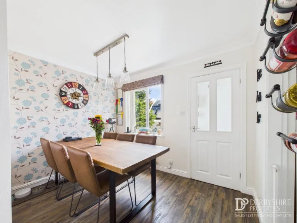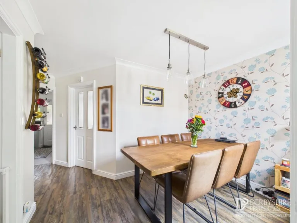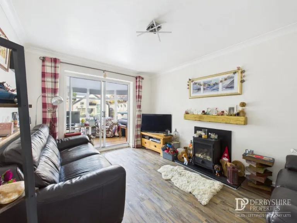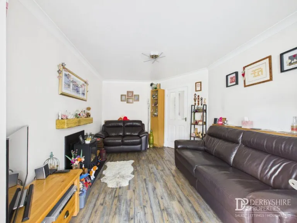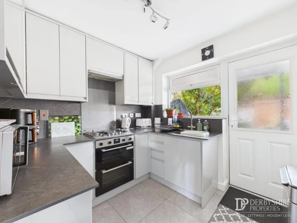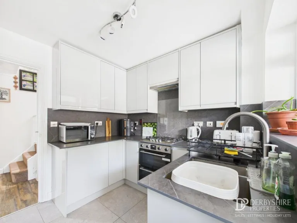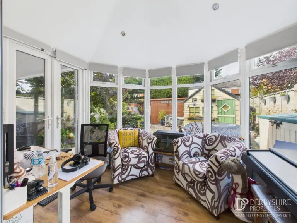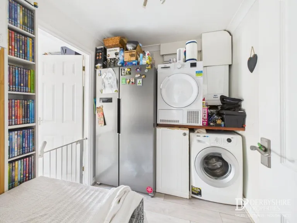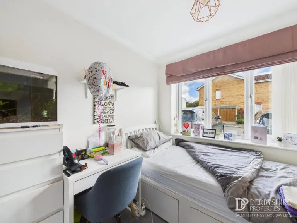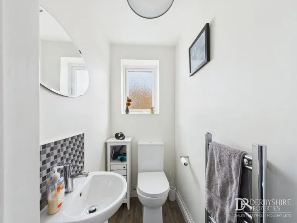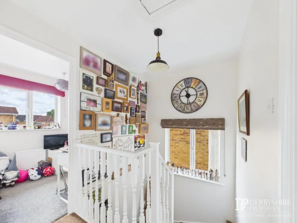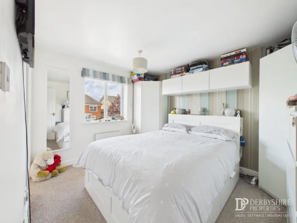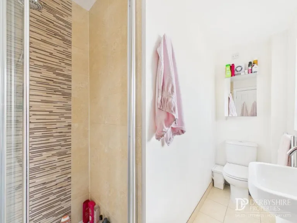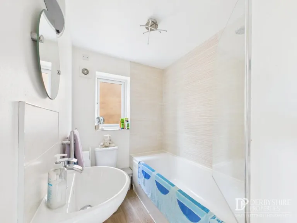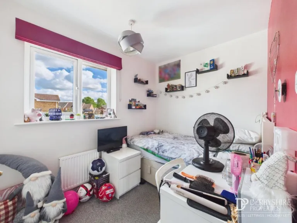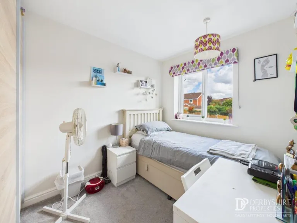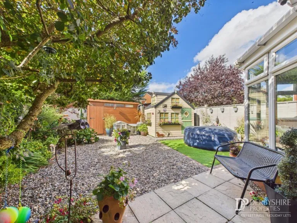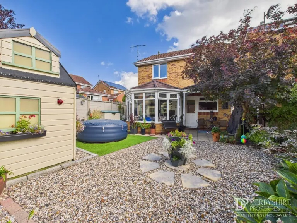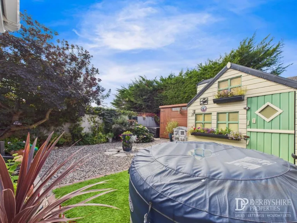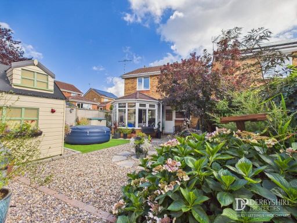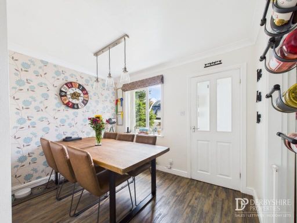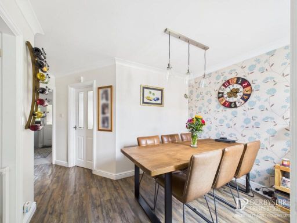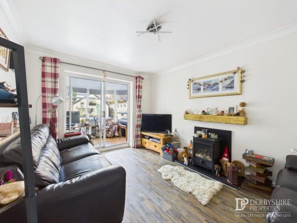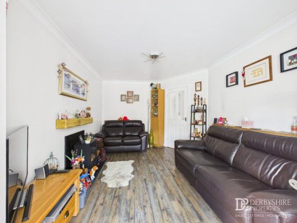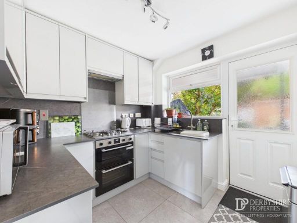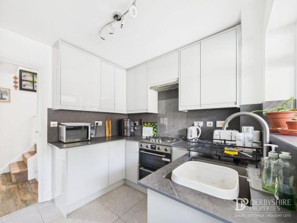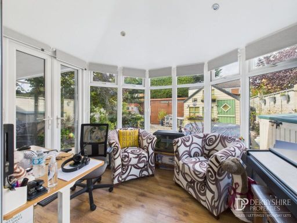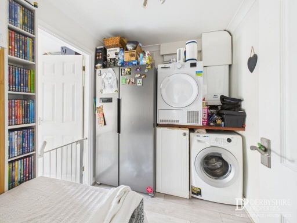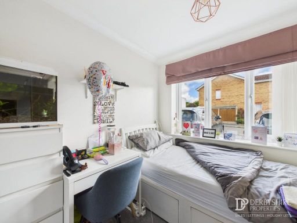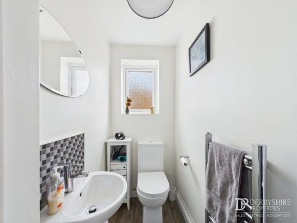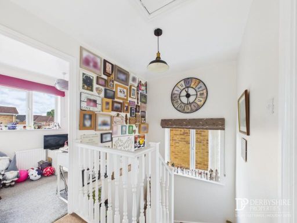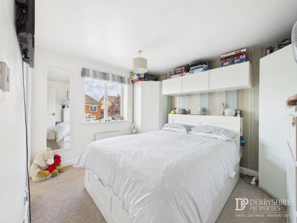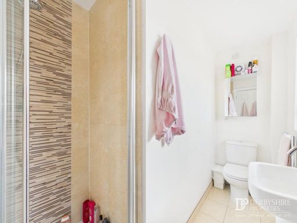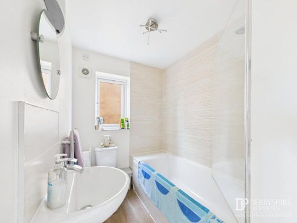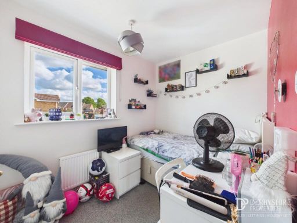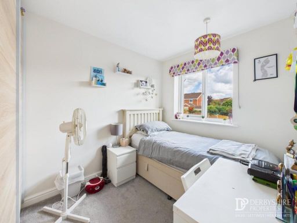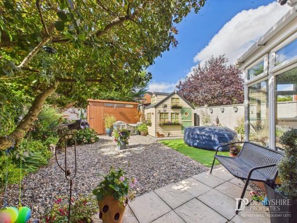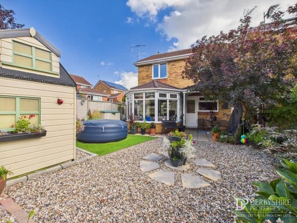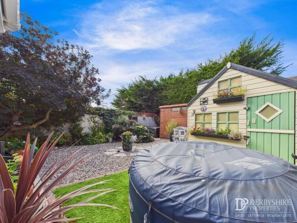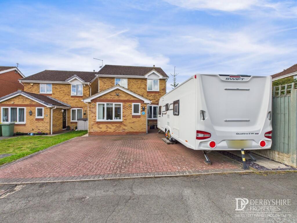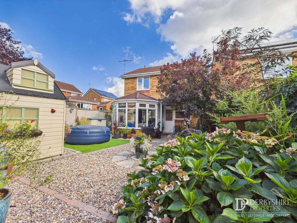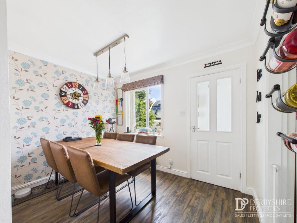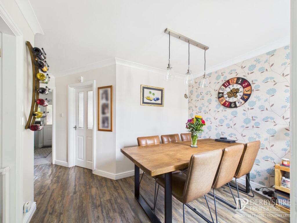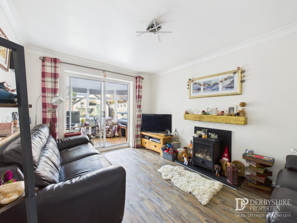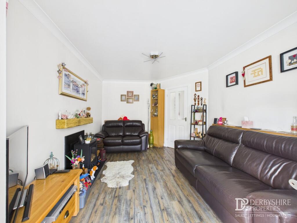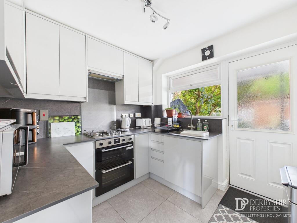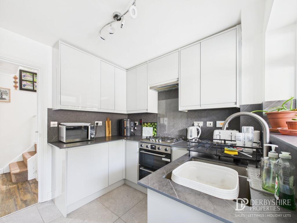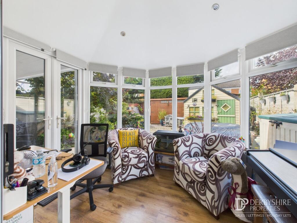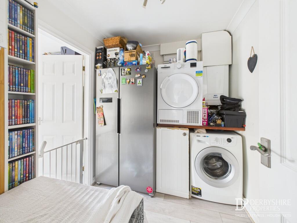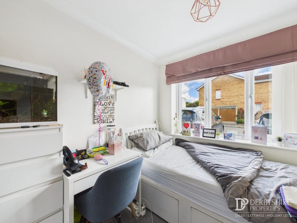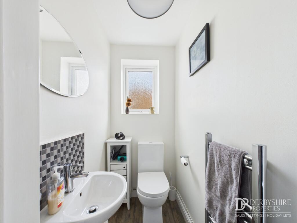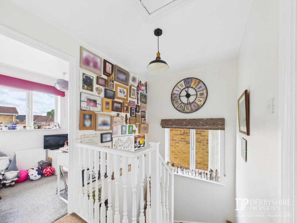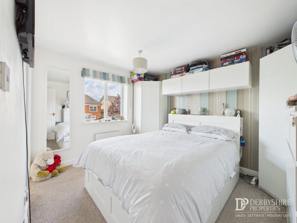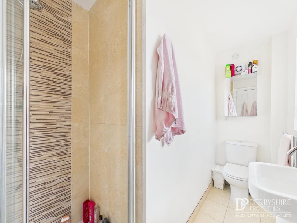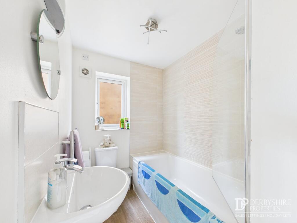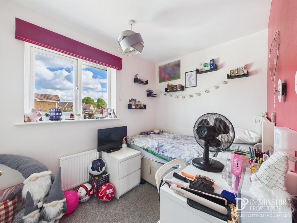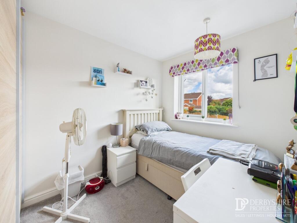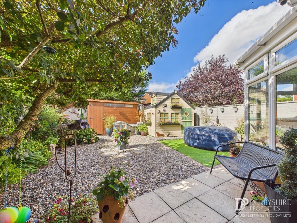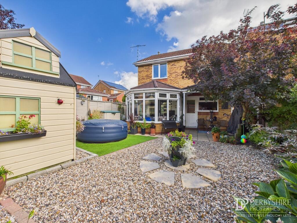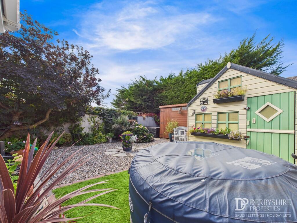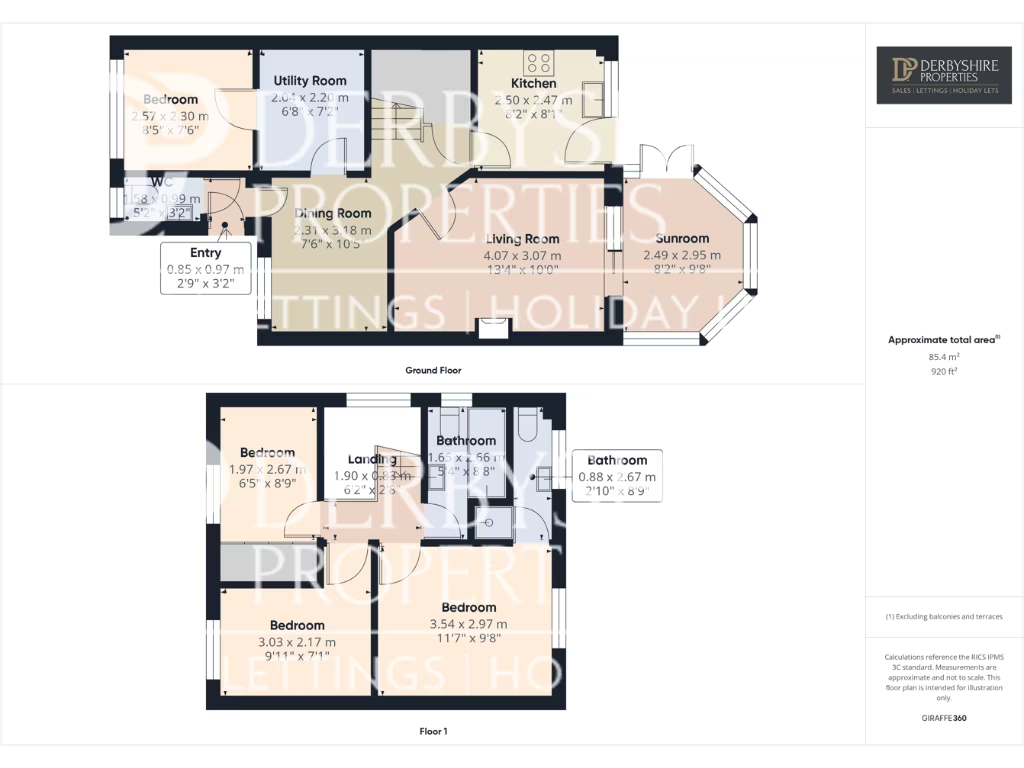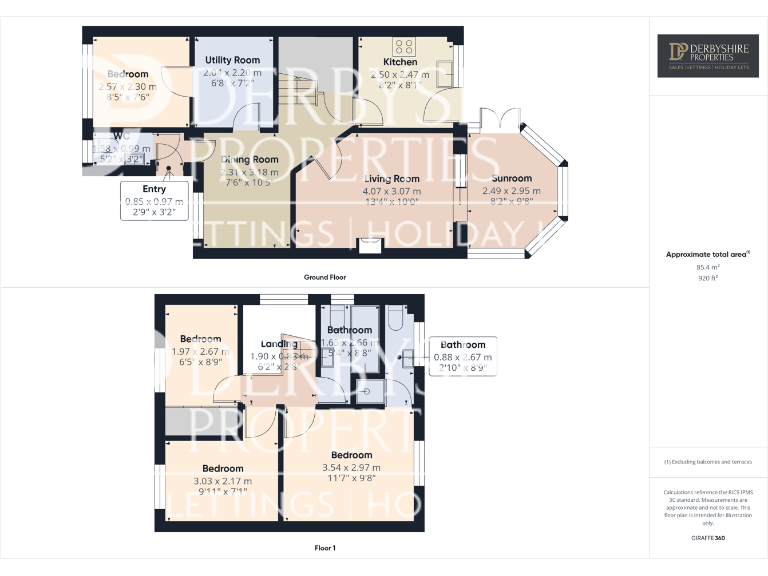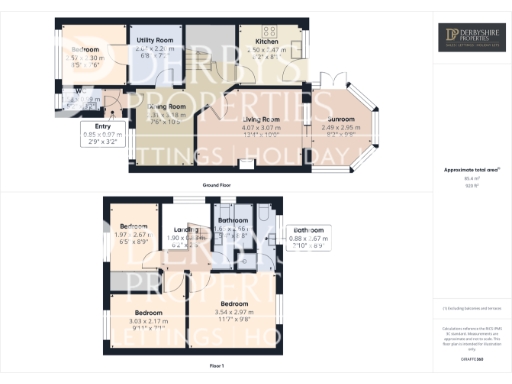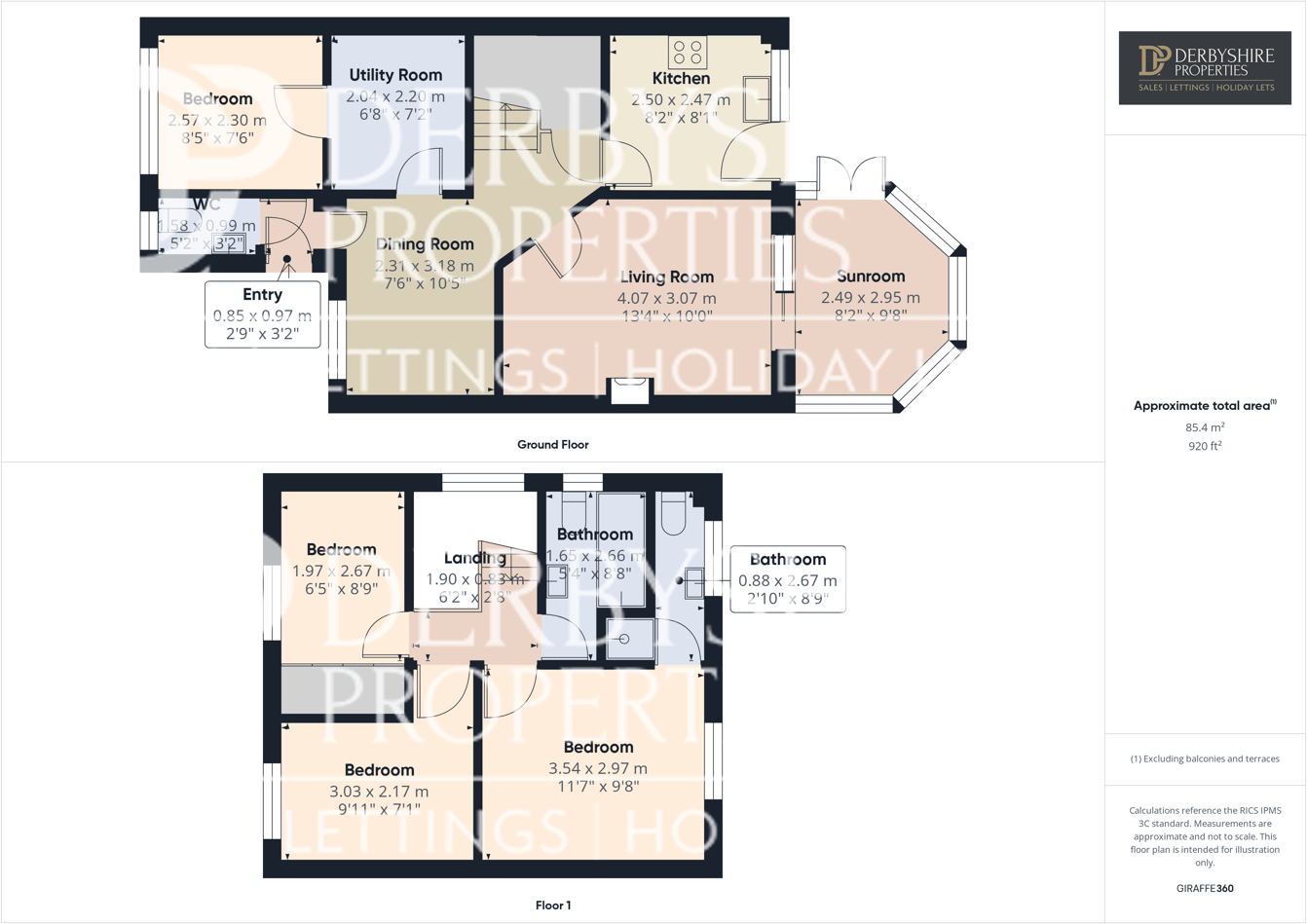Summary - 21 WEAVERS CLOSE BELPER DE56 0HZ
4 bed 3 bath Detached
Newly renovated throughout with contemporary finishes
Extended layout provides 3/4 bedrooms and two reception rooms
Conservatory with insulated roof opening onto low‑maintenance garden
Large block‑paved driveway with space for multiple vehicles
Converted garage used as versatile room; no separate garage
Compact overall footprint (c.920 sq ft); some rooms are modest
Small plot size — limited garden and extension potential
Strong broadband/mobile signal; no flooding risk
This extended, newly renovated detached family home offers practical, move‑in ready space for growing households. The ground floor includes two reception rooms, a contemporary fitted kitchen, utility and a versatile room created from the original garage — ideal as a fourth bedroom, home office or playroom. A bright conservatory with an insulated roof leads to a private, low‑maintenance rear garden suited to relaxed family use and entertaining.
Upstairs provides three further bedrooms and two bathrooms, giving flexible sleeping and bath arrangements for children and guests. The large block‑paved frontage provides ample off‑street parking for several vehicles, useful for multi‑car families or visitors. Broadband and mobile signal are strong and the property sits in a comfortable suburban area with local amenities and a range of primary and secondary schools nearby.
Important considerations: the total internal footprint is compact (around 920 sq ft) and several rooms are modest in size, so storage or layout adjustments may be needed for larger families. The former garage conversion means there is no separate garage and the plot is relatively small, so outside space and expansion potential are limited. Overall condition is good following recent modernisation, but buyers should note the modest room dimensions when viewing.
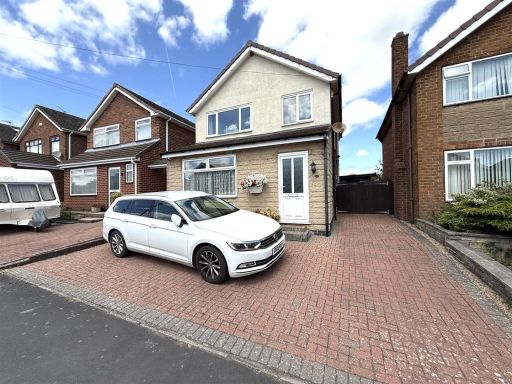 4 bedroom detached house for sale in Dovedale Crescent, Belper, DE56 — £340,000 • 4 bed • 1 bath • 1045 ft²
4 bedroom detached house for sale in Dovedale Crescent, Belper, DE56 — £340,000 • 4 bed • 1 bath • 1045 ft²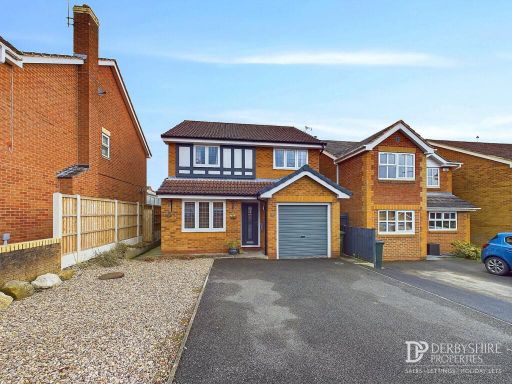 4 bedroom detached house for sale in Arkwright Avenue, Belper, DE56 — £380,000 • 4 bed • 3 bath • 1282 ft²
4 bedroom detached house for sale in Arkwright Avenue, Belper, DE56 — £380,000 • 4 bed • 3 bath • 1282 ft²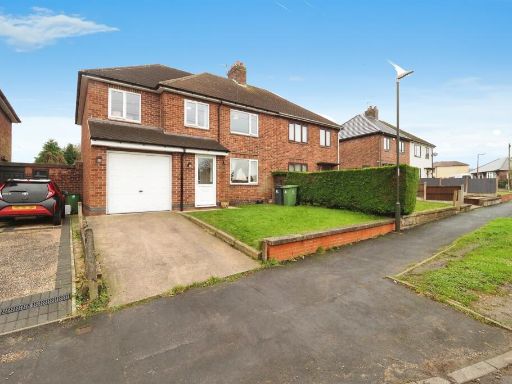 4 bedroom semi-detached house for sale in Wheeldon Avenue, Belper, DE56 — £290,000 • 4 bed • 2 bath • 964 ft²
4 bedroom semi-detached house for sale in Wheeldon Avenue, Belper, DE56 — £290,000 • 4 bed • 2 bath • 964 ft²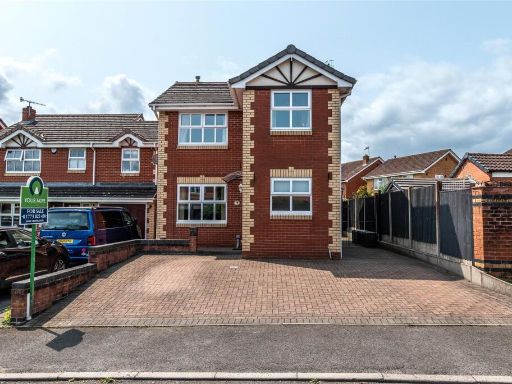 3 bedroom detached house for sale in Pottery Close, Belper, Derbyshire, DE56 — £325,000 • 3 bed • 1 bath • 847 ft²
3 bedroom detached house for sale in Pottery Close, Belper, Derbyshire, DE56 — £325,000 • 3 bed • 1 bath • 847 ft²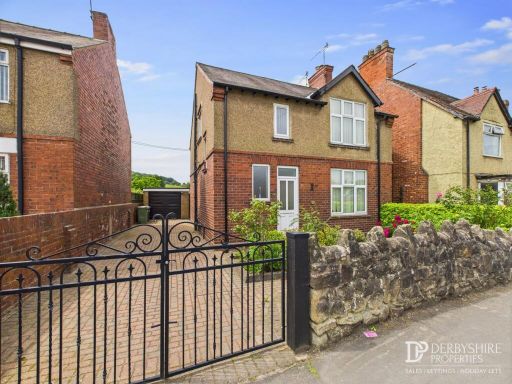 3 bedroom detached house for sale in Kilbourne Road, Belper, DE56 — £350,000 • 3 bed • 2 bath • 1315 ft²
3 bedroom detached house for sale in Kilbourne Road, Belper, DE56 — £350,000 • 3 bed • 2 bath • 1315 ft²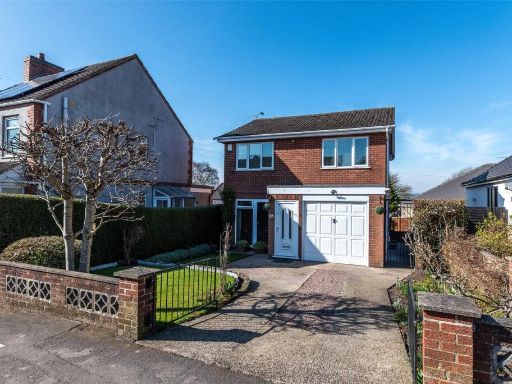 3 bedroom detached house for sale in Sandbed Lane, Belper, Derbyshire, DE56 — £325,000 • 3 bed • 1 bath • 1037 ft²
3 bedroom detached house for sale in Sandbed Lane, Belper, Derbyshire, DE56 — £325,000 • 3 bed • 1 bath • 1037 ft²