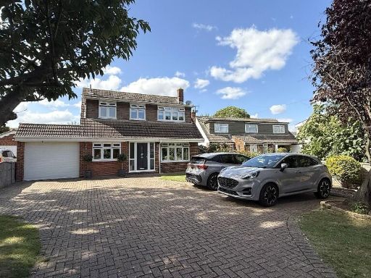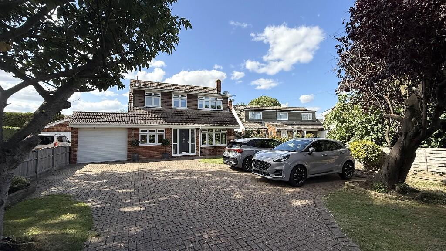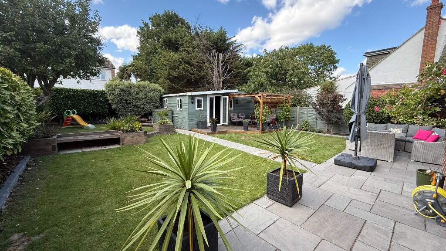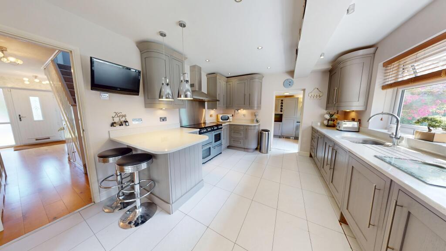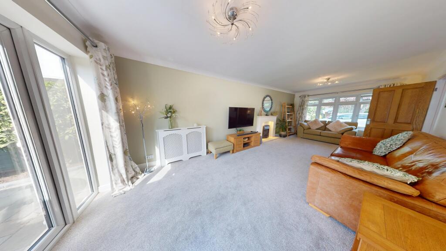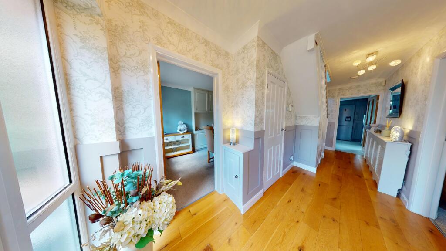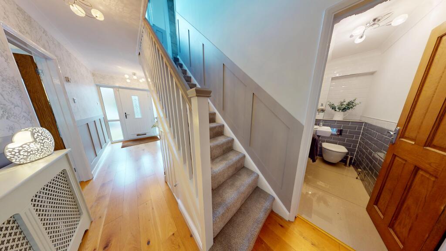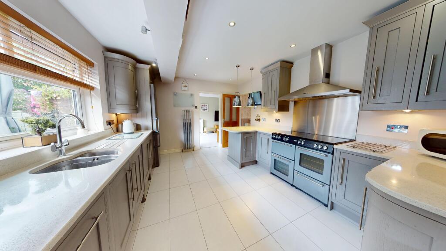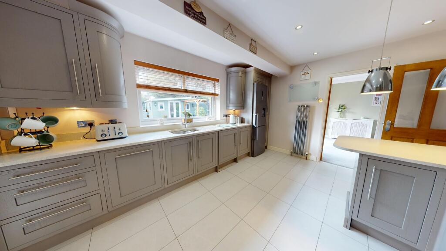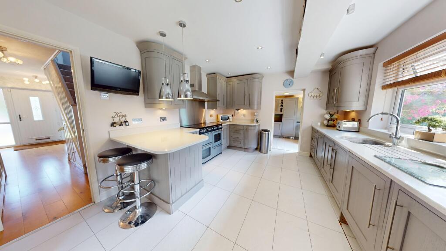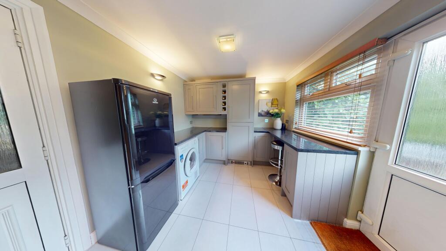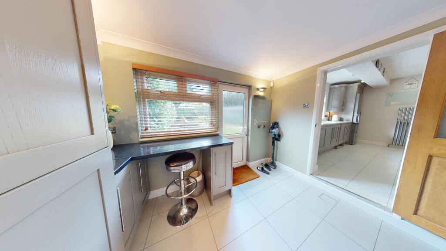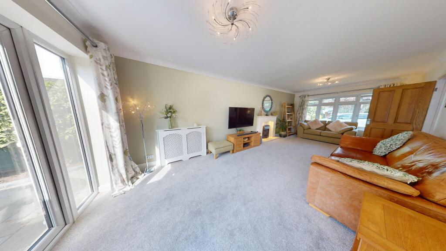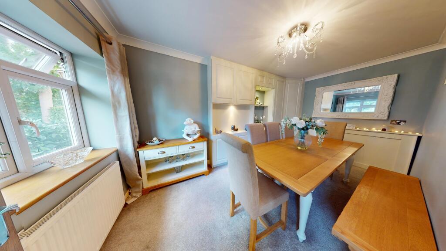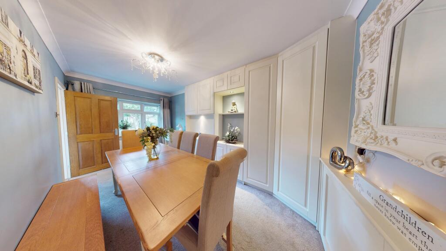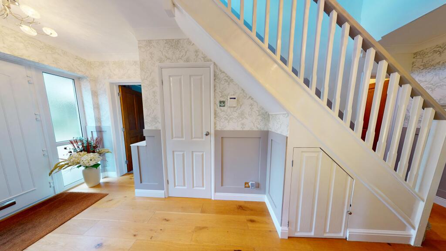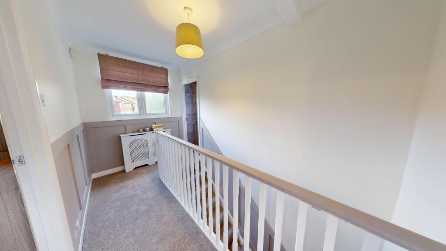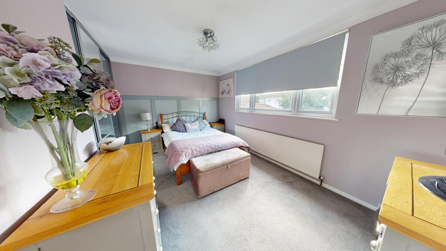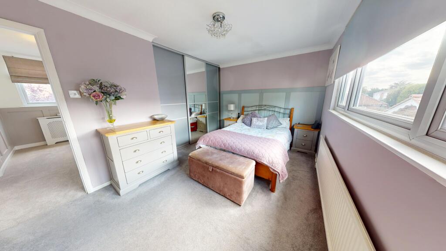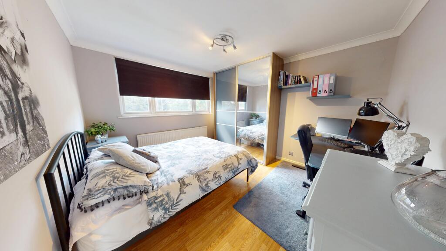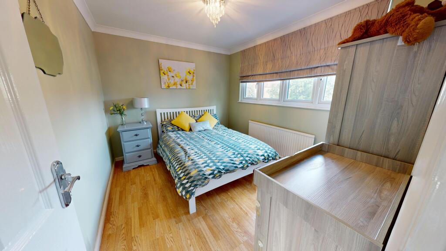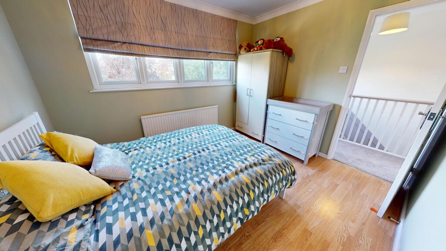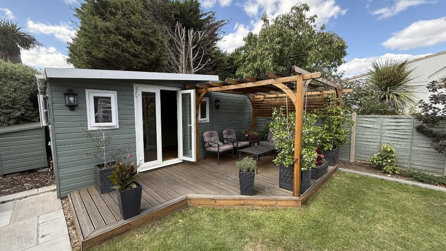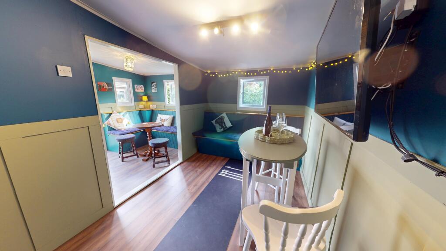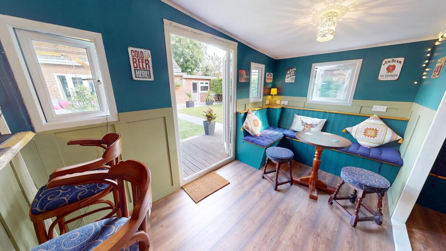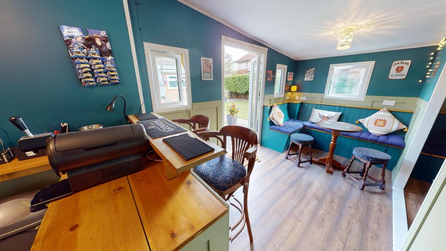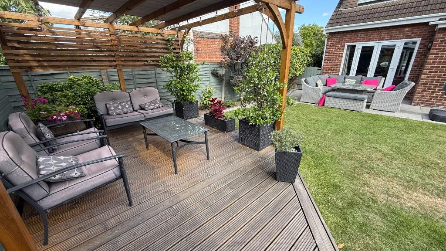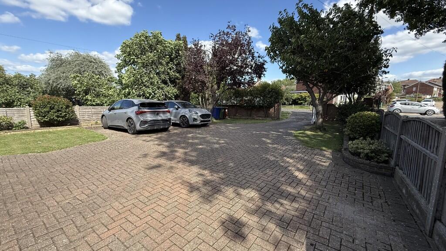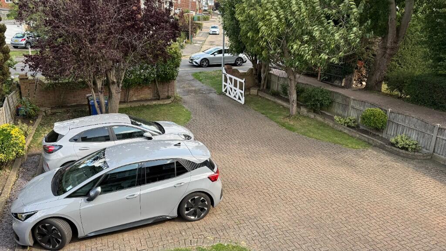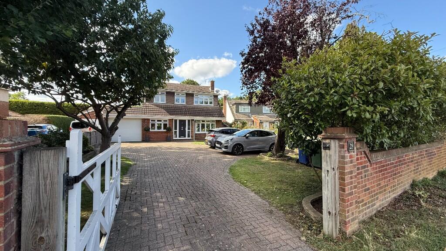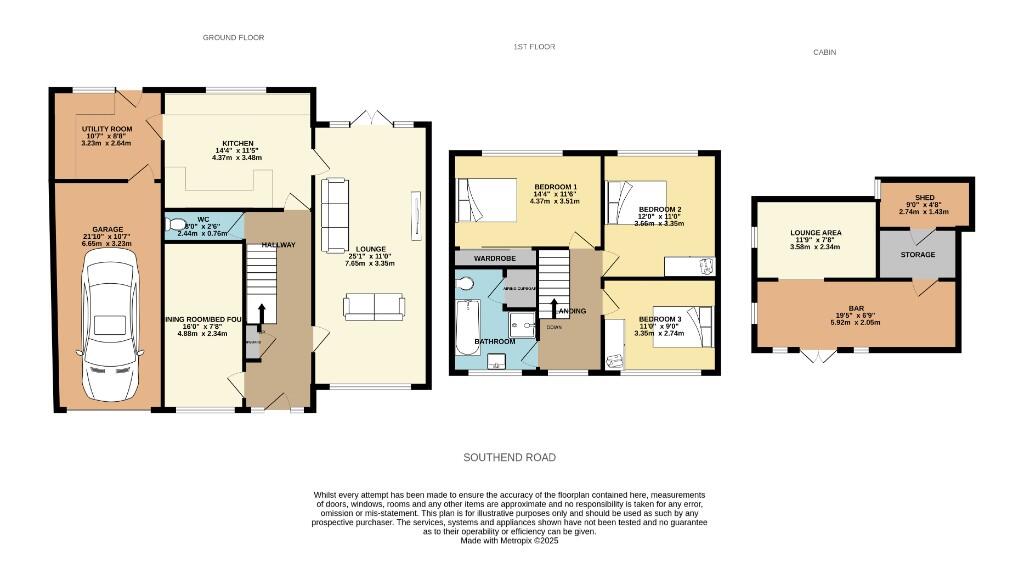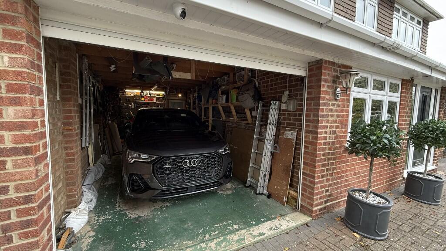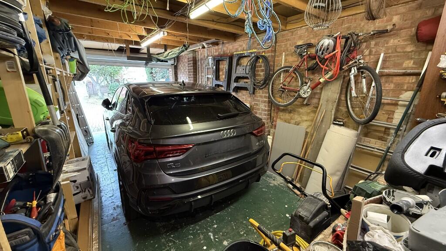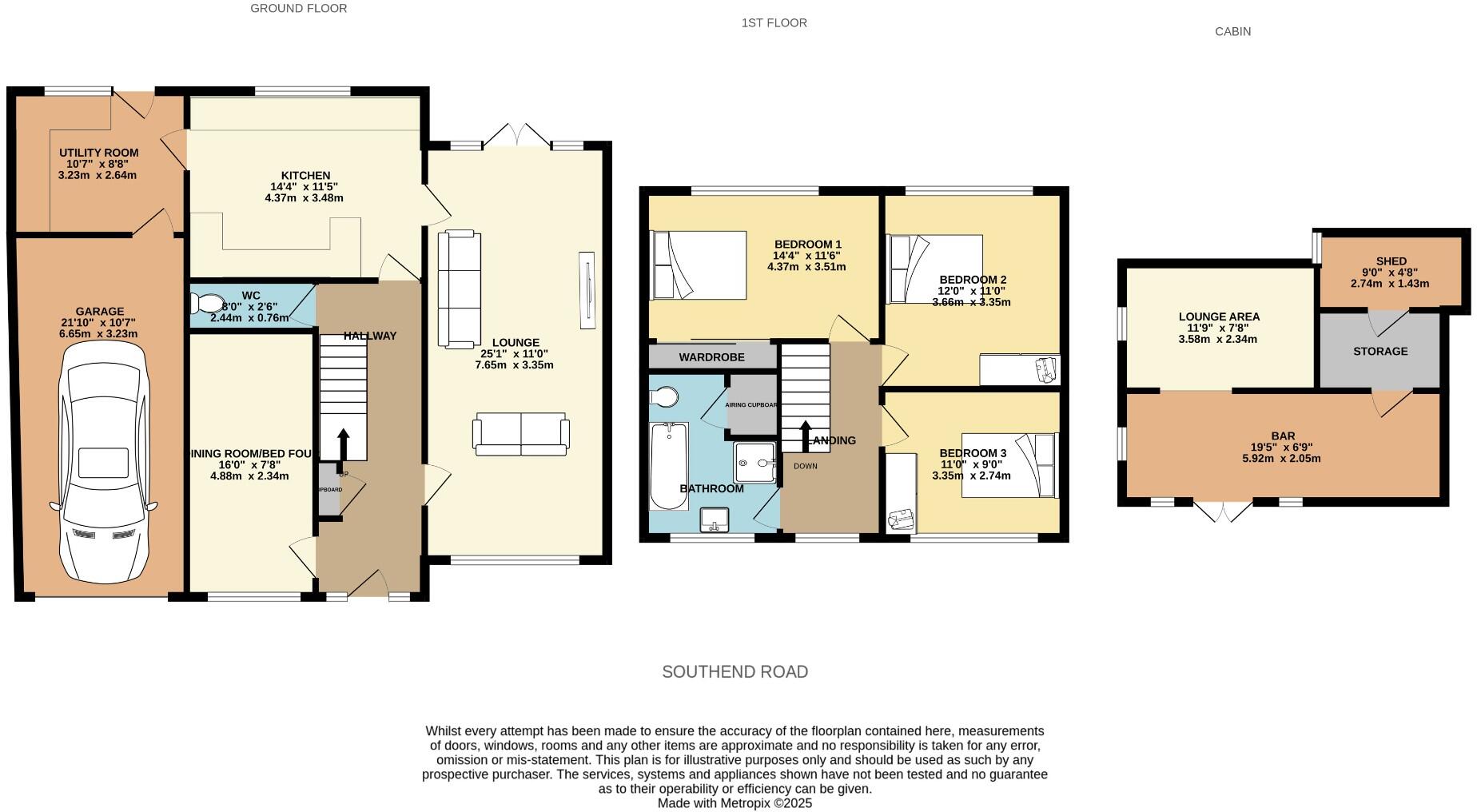Summary - 219 SOUTHEND ROAD STANFORD-LE-HOPE SS17 7AB
4 bed 2 bath Detached
Generous gardens, flexible living and a large cabin — ideal for growing families.
Guide price £600,000–£650,000; freehold, no flood risk
Flexible 3–4 bedroom layout; good built-in storage and loft access
Large driveway with turning area plus 21'10" garage, electric roller door
Front garden ~55ft and rear garden ~50ft; patio, decking and entertaining cabin
Cabin 19'5" x 14'9" used as bar/lounge; includes storage and shed area
Kitchen with quartz worktops; separate utility room for laundry/storage
Property built 1976–1982 — some systems may need updating or checks
Council Tax Band F (higher band); EPC to be confirmed
Set well back from Southend Road, this detached 1970s home sits on a generous plot with long front and rear gardens, a wide driveway and a sizable garage. The flexible layout can work as three large bedrooms with reception or a four-bedroom family home, and the substantial outbuilding/cabin offers a genuine extra living or entertaining space.
Ground floor accommodation flows from an extended entrance hall into a long dual-aspect lounge/diner, separate kitchen, utility room and a versatile ground-floor room currently used as a dining room or bedroom four. Upstairs are three further bedrooms, a family bathroom and built-in storage — practical living for children, home working or multi-generational layouts.
Outside is a standout feature: approximately 55ft of front garden and a 50ft rear garden with patio, decking and a 19'5" x 14'9" cabin currently arranged as a bar and lounge. The garage is 21'10" long with power, lighting and an electric roller door — useful for secure storage, a workshop or adapted parking.
Practical points to note: the house dates from the late 1970s/early 1980s so buyers should consider that some mechanical, electrical or cosmetic updating may be needed. Double glazing is present but install dates are unknown and the EPC is to be confirmed. Council Tax Band F and maintenance of the larger plot are ongoing costs.
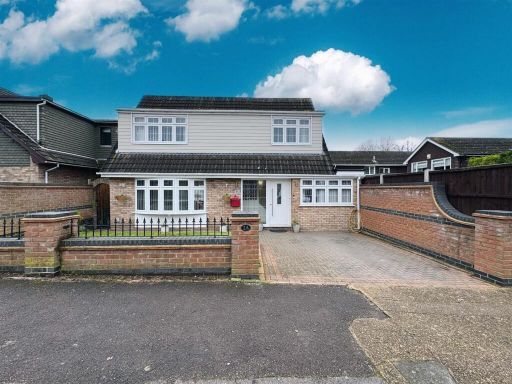 4 bedroom detached house for sale in Golding Crescent, Stanford-le-Hope, SS17 — £500,000 • 4 bed • 2 bath • 927 ft²
4 bedroom detached house for sale in Golding Crescent, Stanford-le-Hope, SS17 — £500,000 • 4 bed • 2 bath • 927 ft²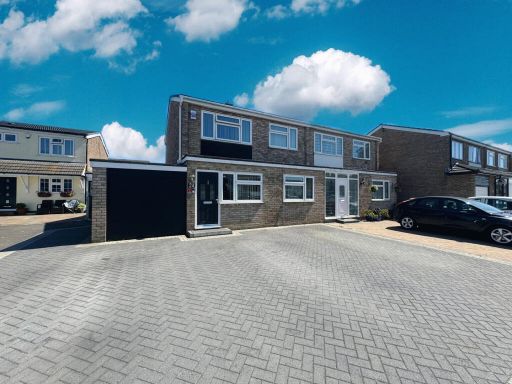 3 bedroom semi-detached house for sale in Sandringham Close, Stanford-le-Hope, SS17 — £400,000 • 3 bed • 1 bath • 1073 ft²
3 bedroom semi-detached house for sale in Sandringham Close, Stanford-le-Hope, SS17 — £400,000 • 3 bed • 1 bath • 1073 ft²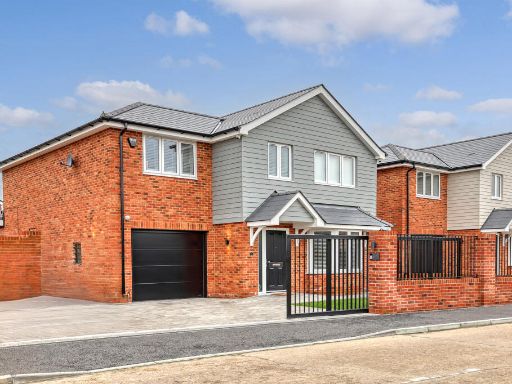 4 bedroom detached house for sale in Aldria Road, Stanford-le-Hope, Essex, SS17 — £750,000 • 4 bed • 2 bath • 2099 ft²
4 bedroom detached house for sale in Aldria Road, Stanford-le-Hope, Essex, SS17 — £750,000 • 4 bed • 2 bath • 2099 ft²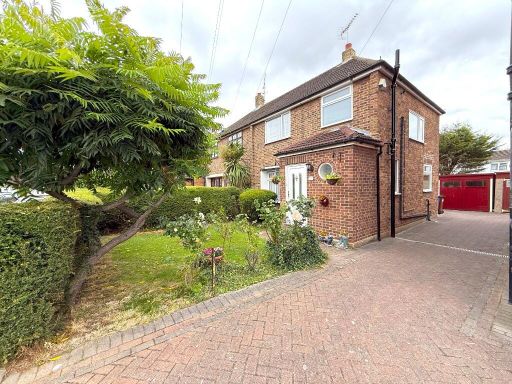 3 bedroom semi-detached house for sale in Rodings Avenue, Stanford-Le-Hope, Essex, SS17 — £395,000 • 3 bed • 1 bath • 897 ft²
3 bedroom semi-detached house for sale in Rodings Avenue, Stanford-Le-Hope, Essex, SS17 — £395,000 • 3 bed • 1 bath • 897 ft²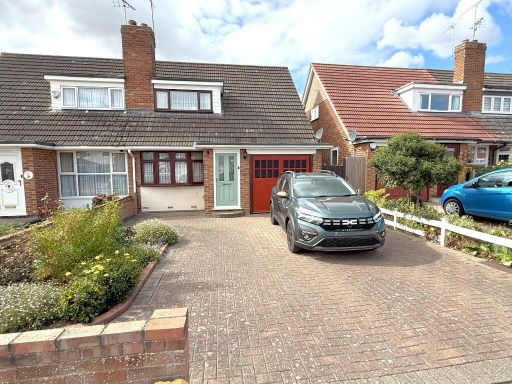 2 bedroom chalet for sale in Morley Hill, Corringham, Essex, SS17 — £375,000 • 2 bed • 1 bath • 1021 ft²
2 bedroom chalet for sale in Morley Hill, Corringham, Essex, SS17 — £375,000 • 2 bed • 1 bath • 1021 ft²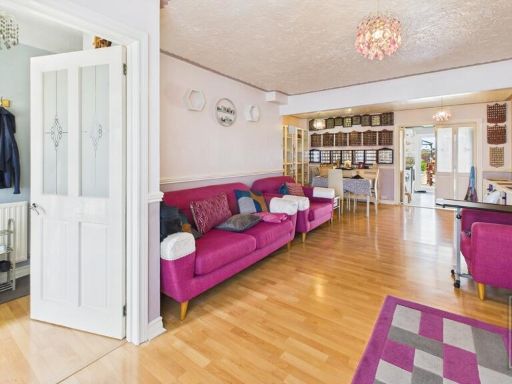 4 bedroom semi-detached house for sale in 1 Alderman Walk, Stanford-Le-Hope, Essex, SS17 8DA, SS17 — £375,000 • 4 bed • 1 bath • 1007 ft²
4 bedroom semi-detached house for sale in 1 Alderman Walk, Stanford-Le-Hope, Essex, SS17 8DA, SS17 — £375,000 • 4 bed • 1 bath • 1007 ft²

































































