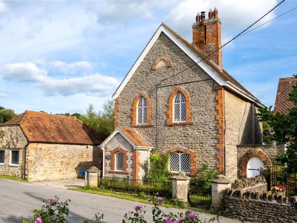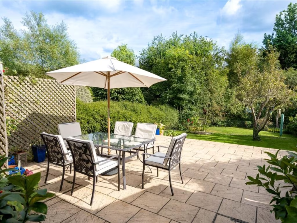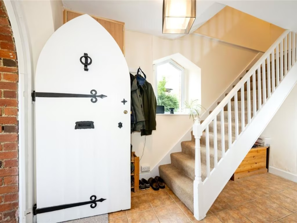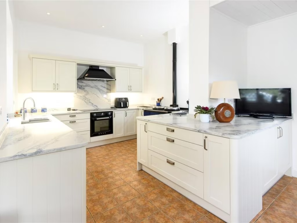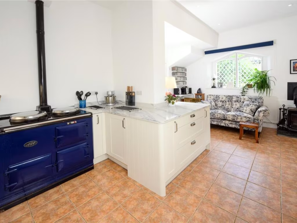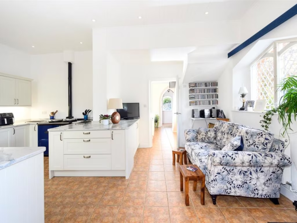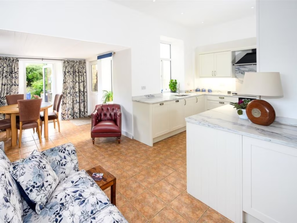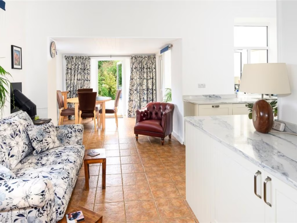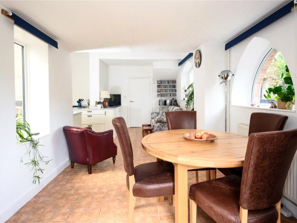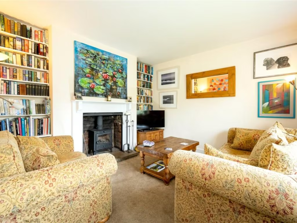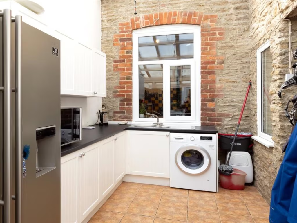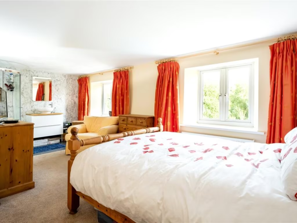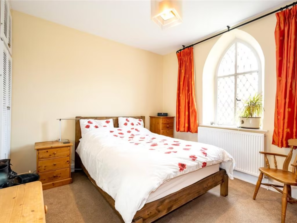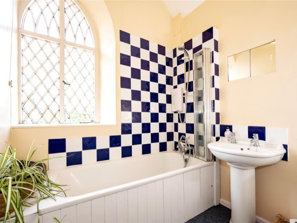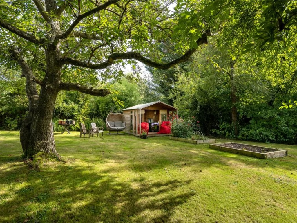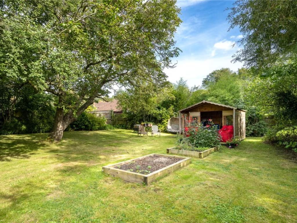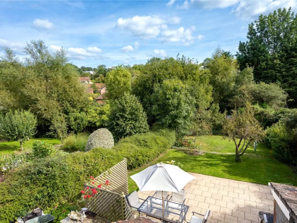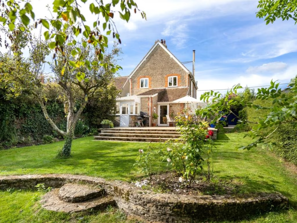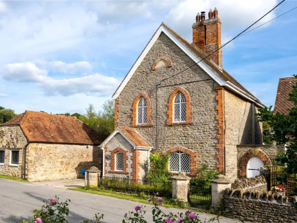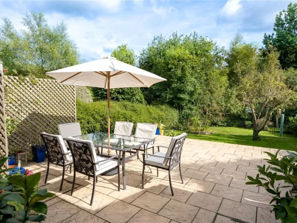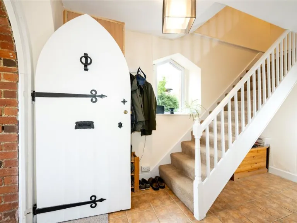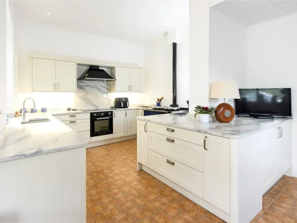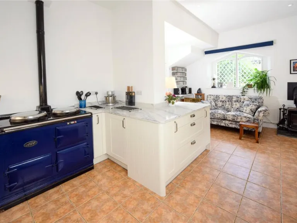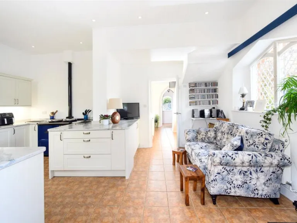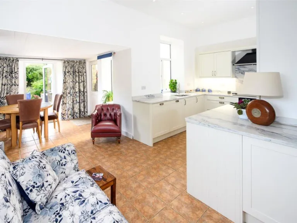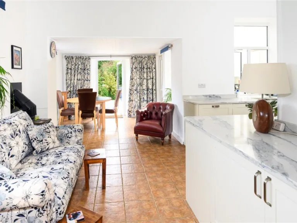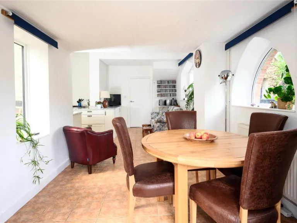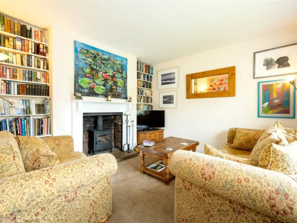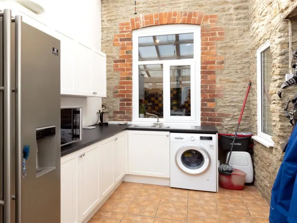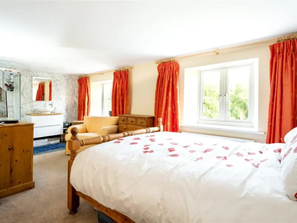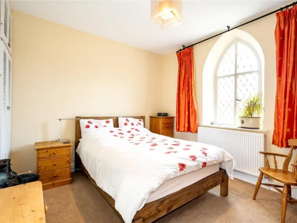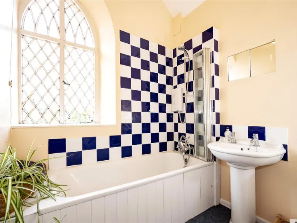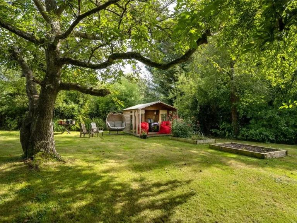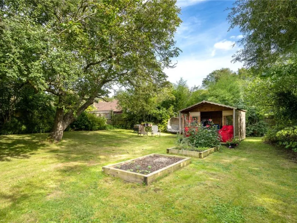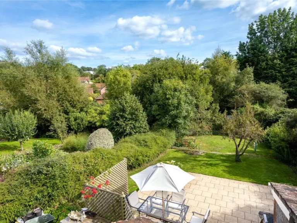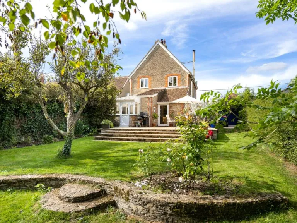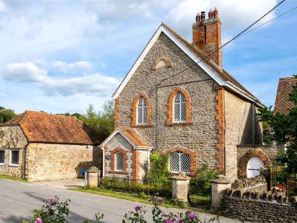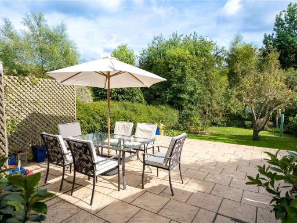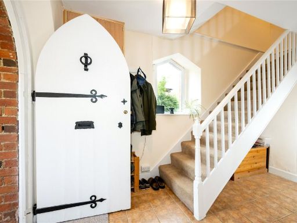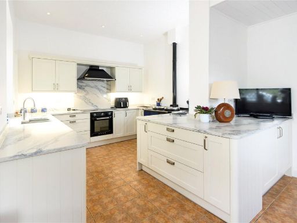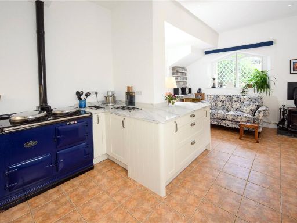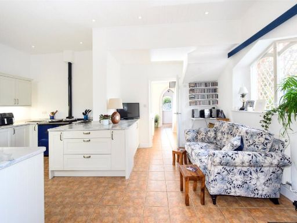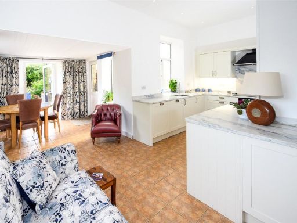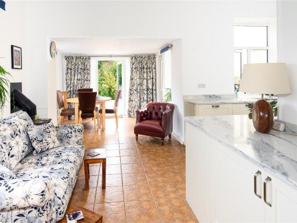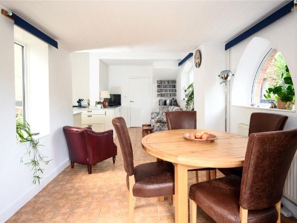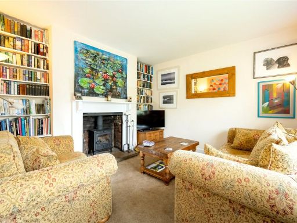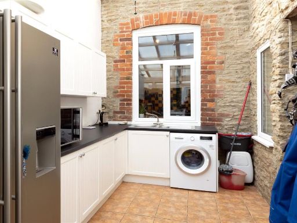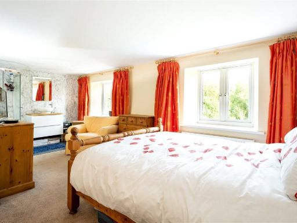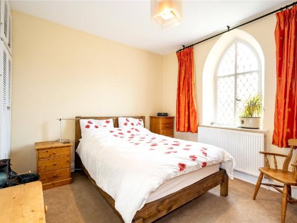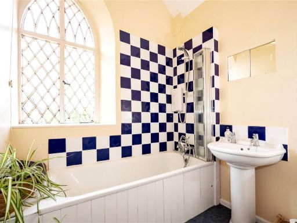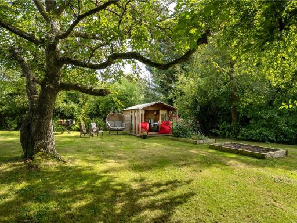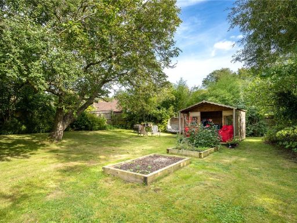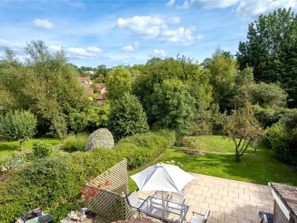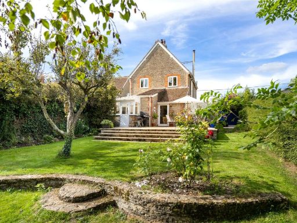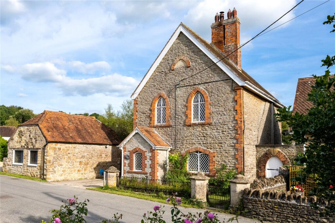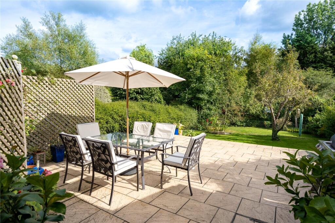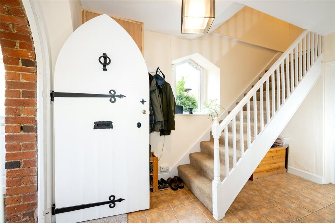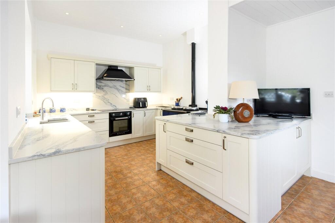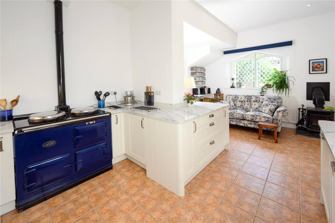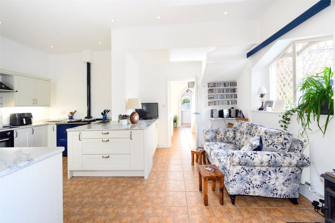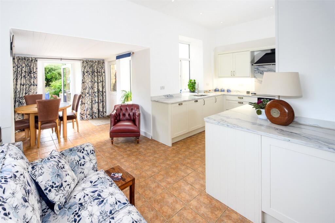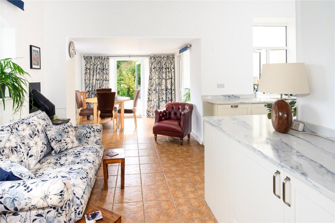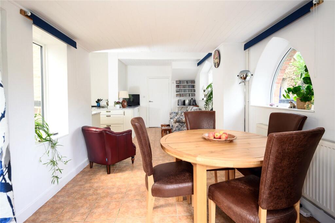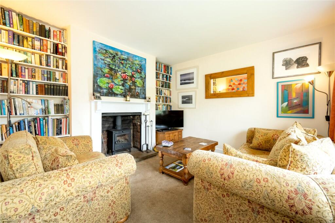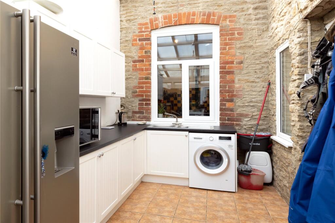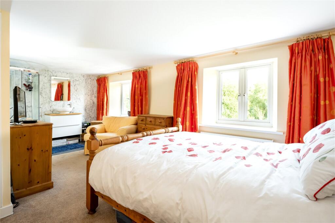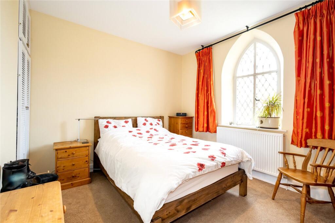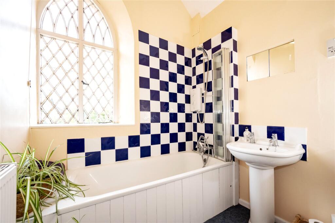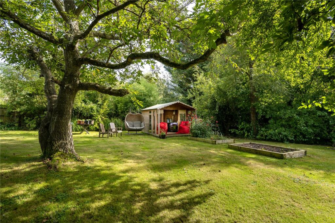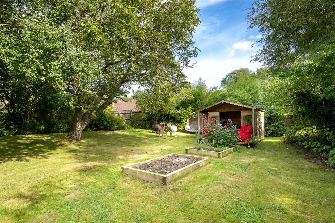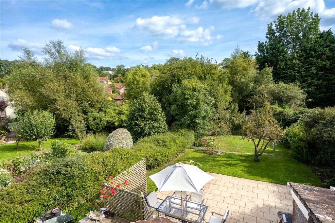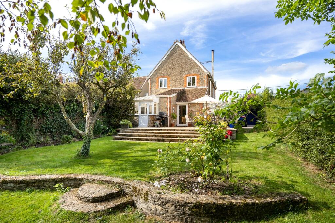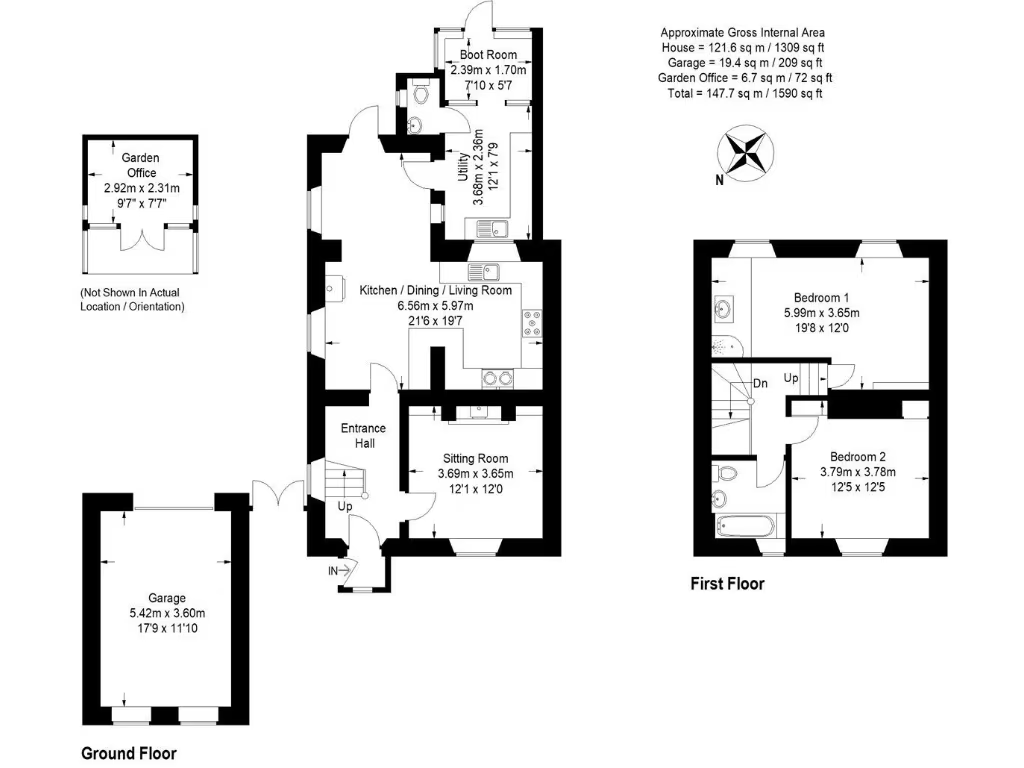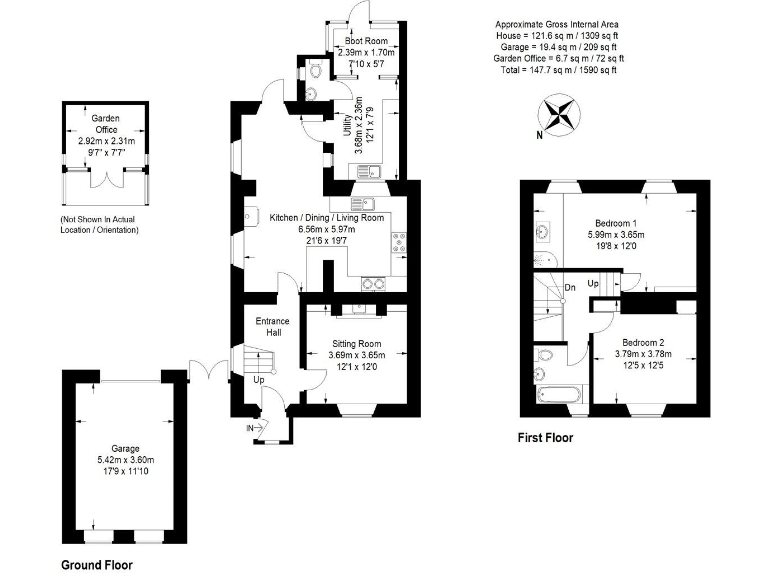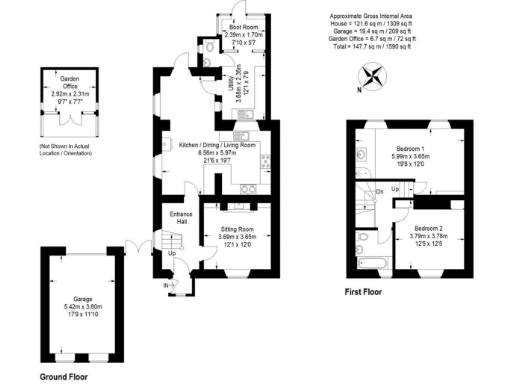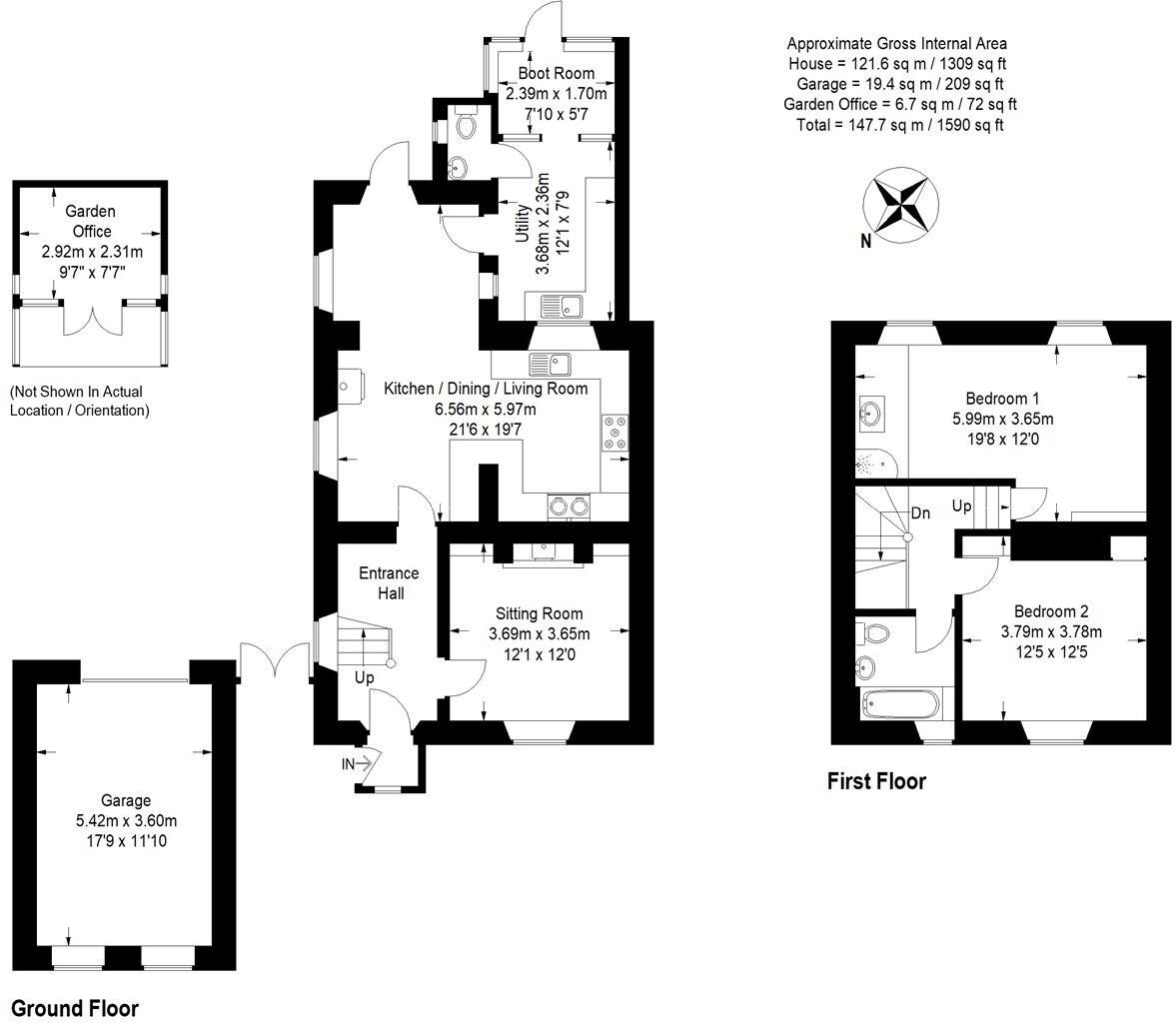Summary - THE OLD SCHOOL HOUSE KINGTON MAGNA GILLINGHAM SP8 5EW
Spacious 2-bed cottage approx 1,590 sq ft with high ceilings and period detail
Large south-facing private garden with patio, garden office, greenhouse and sheds
Updated open-plan kitchen/living with oil-fired Aga and multifuel stoves
Stone garage and attic offer conversion potential (subject to planning)
Off-street parking, hardstanding and gated frontage; quiet hamlet location
Built c.1800 of sandstone/limestone — likely no wall insulation, maintenance needed
Oil-fired boiler heating (private tank) — higher running costs than mains gas
Located in conservation area; significant changes require planning consent
A handsome early-1800s former headmaster’s house, The Old School House pairs high ceilings and Gothic Revival stonework with flexible, comfortable living across roughly 1,590 sq ft. The ground floor centres on a large open-plan kitchen/dining/living room with a recently updated fit and an oil-fired Aga, plus a separate sitting room with an inset multifuel stove — character features that suit someone seeking a cosy, rural home with room to entertain.
Externally the property sits in a peaceful conservation-area hamlet setting with a large, south-facing rear garden, mature fruit and specimen trees, a patio, garden office (with power and Wi‑Fi), greenhouse and sheds. There is off-street parking, hardstanding and a stone garage; several practical benefits for everyday country living and hobbies.
Practical notes: heating is oil-fired to radiators and the walls are original sandstone/limestone likely without modern cavity insulation, so ongoing running and maintenance costs should be considered. Opportunities exist (all subject to planning) to incorporate the utility into an even larger open-plan kitchen with French windows, and to convert the stone garage and attic to provide ancillary or additional accommodation — useful potential for future value or adaptation.
This home will suit buyers wanting period character, a generous private garden and flexible space in an affluent, low-crime rural community. It does require sympathetic modernisation in places and planning consent for major reconfiguration, but offers rare scope for creating a bespoke village home within easy reach of Gillingham’s amenities and good transport links.
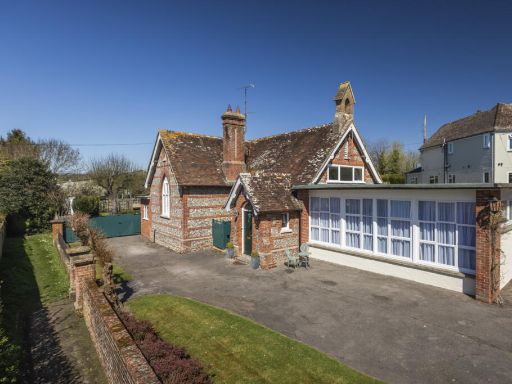 4 bedroom detached house for sale in School Lane, Tarrant Gunville, Dorset, DT11 — £740,000 • 4 bed • 2 bath • 2766 ft²
4 bedroom detached house for sale in School Lane, Tarrant Gunville, Dorset, DT11 — £740,000 • 4 bed • 2 bath • 2766 ft²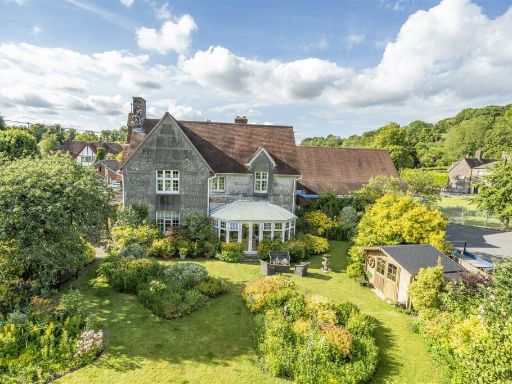 3 bedroom semi-detached house for sale in Winterborne Stickland, Blandford Forum, DT11 — £550,000 • 3 bed • 2 bath • 1498 ft²
3 bedroom semi-detached house for sale in Winterborne Stickland, Blandford Forum, DT11 — £550,000 • 3 bed • 2 bath • 1498 ft²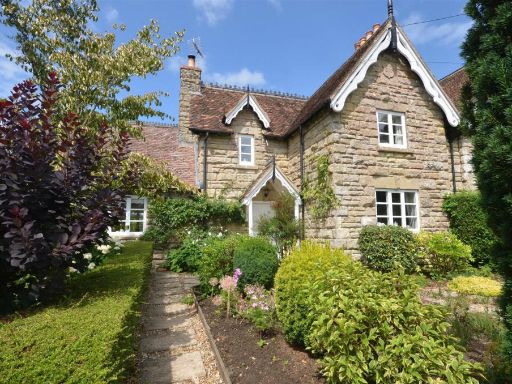 2 bedroom cottage for sale in Dry Lane, Gillingham, SP8 — £425,000 • 2 bed • 1 bath • 929 ft²
2 bedroom cottage for sale in Dry Lane, Gillingham, SP8 — £425,000 • 2 bed • 1 bath • 929 ft²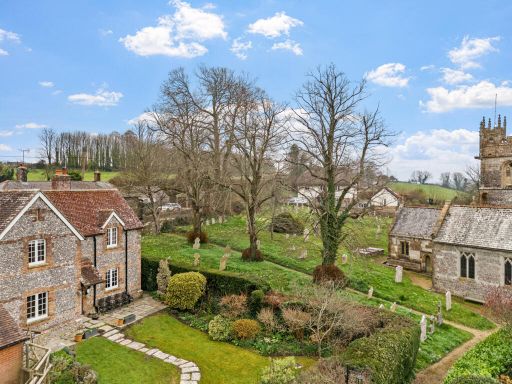 3 bedroom semi-detached house for sale in Piddlehinton, Dorset, DT2 — £400,000 • 3 bed • 2 bath • 1203 ft²
3 bedroom semi-detached house for sale in Piddlehinton, Dorset, DT2 — £400,000 • 3 bed • 2 bath • 1203 ft²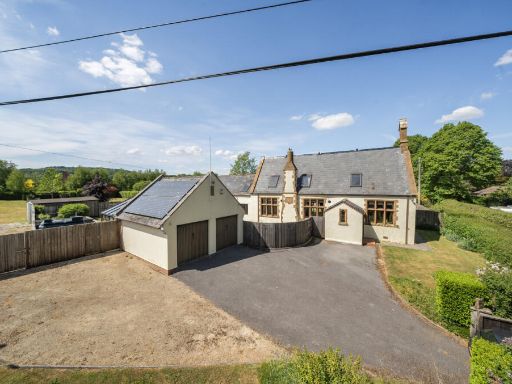 4 bedroom detached house for sale in Halstock, Yeovil, Dorset, BA22 — £550,000 • 4 bed • 3 bath • 2691 ft²
4 bedroom detached house for sale in Halstock, Yeovil, Dorset, BA22 — £550,000 • 4 bed • 3 bath • 2691 ft²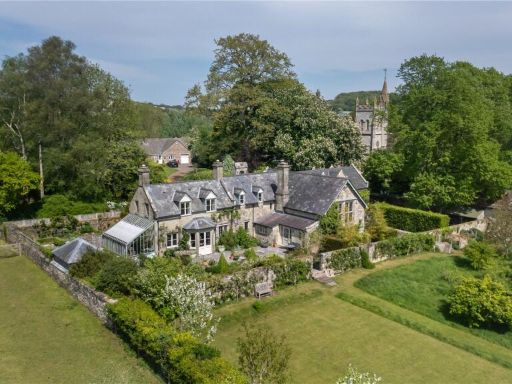 3 bedroom detached house for sale in School Lane, Melbury Abbas, Shaftesbury, Dorset, SP7 — £1,950,000 • 3 bed • 3 bath • 3077 ft²
3 bedroom detached house for sale in School Lane, Melbury Abbas, Shaftesbury, Dorset, SP7 — £1,950,000 • 3 bed • 3 bath • 3077 ft²