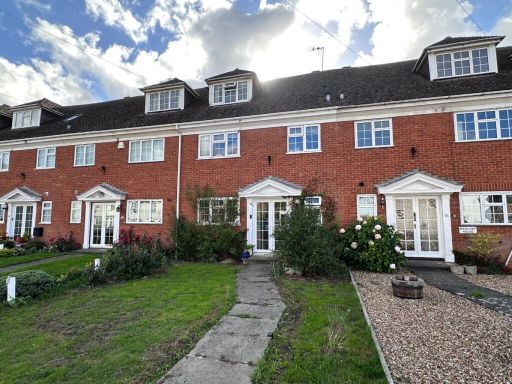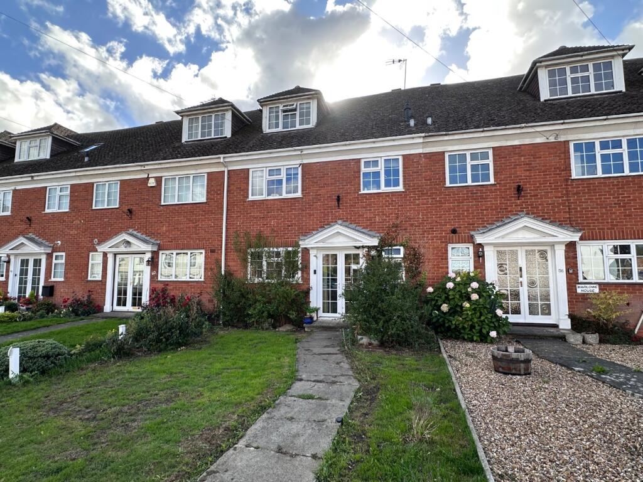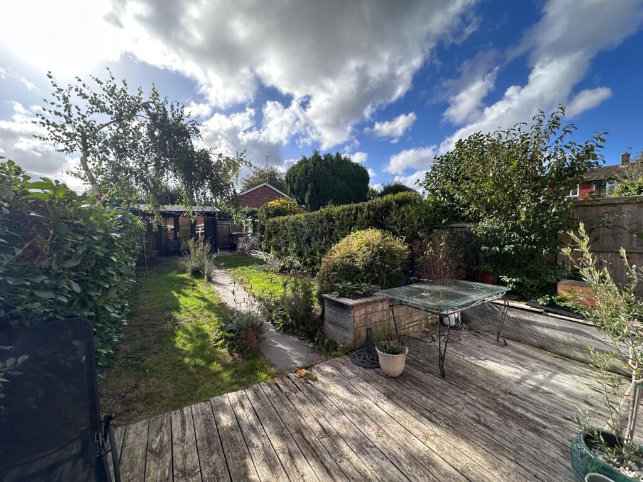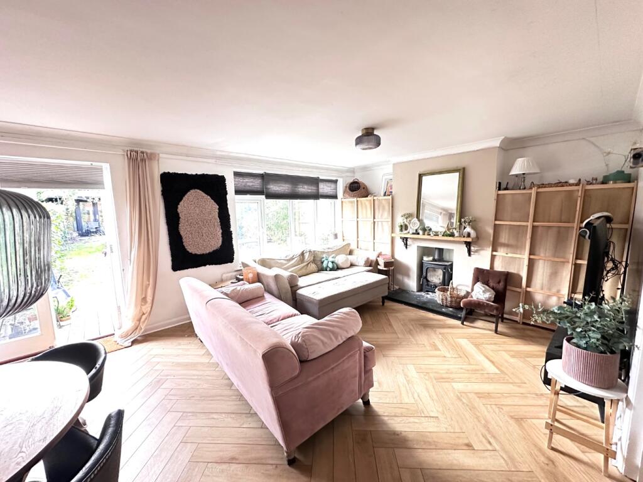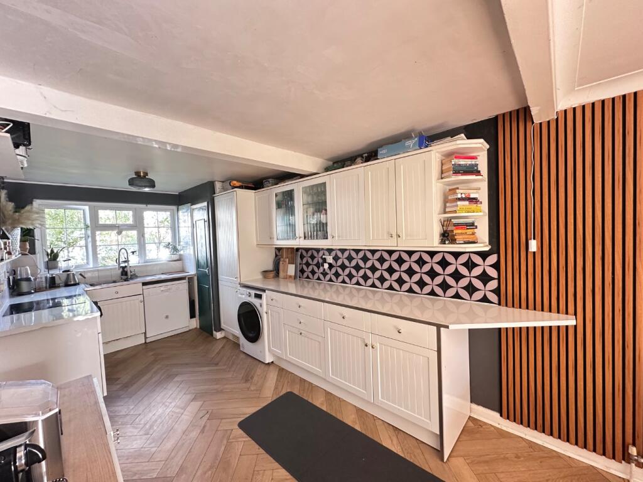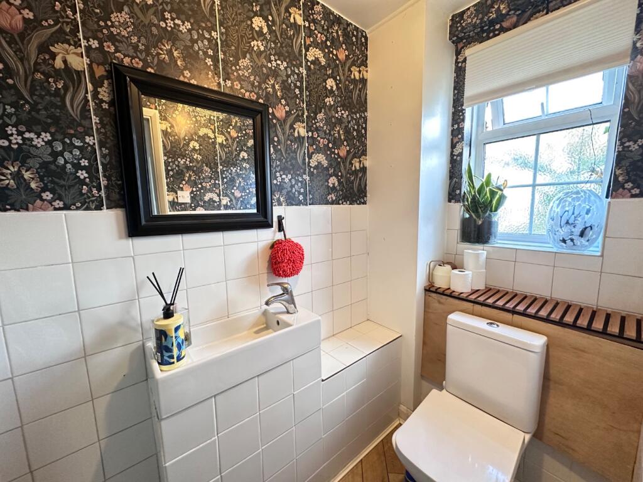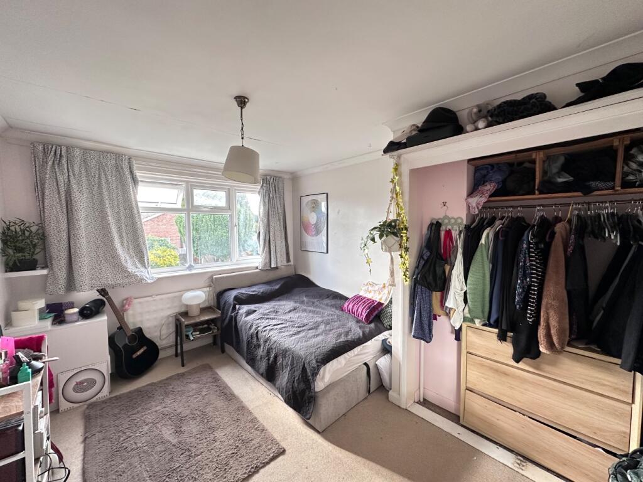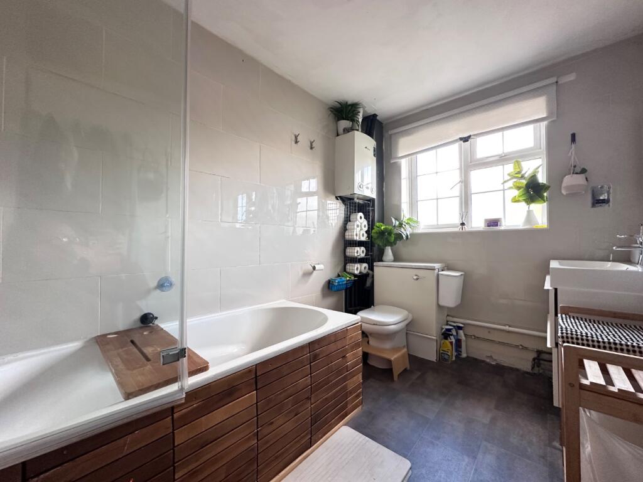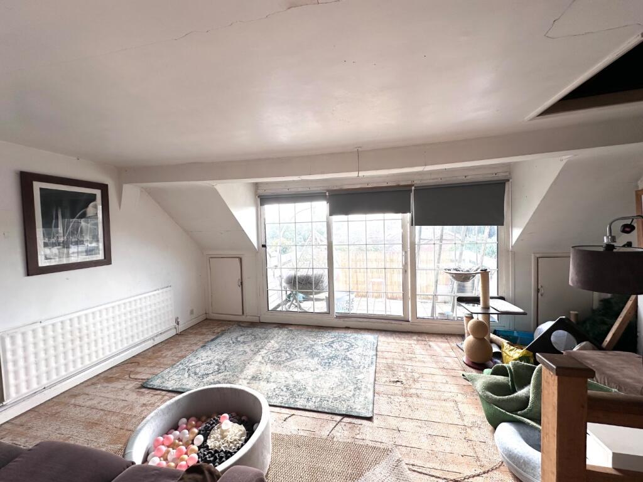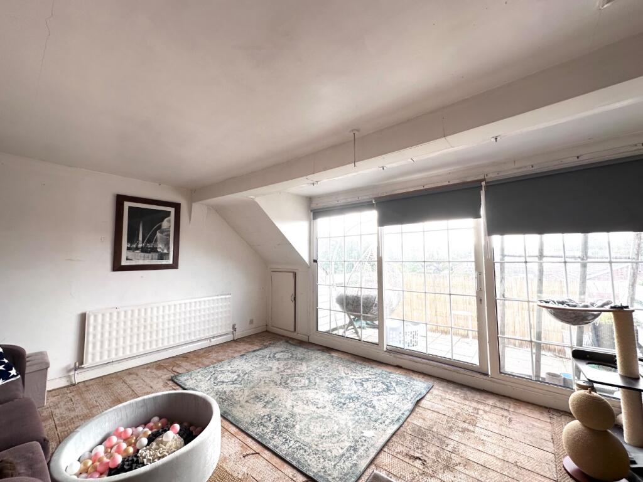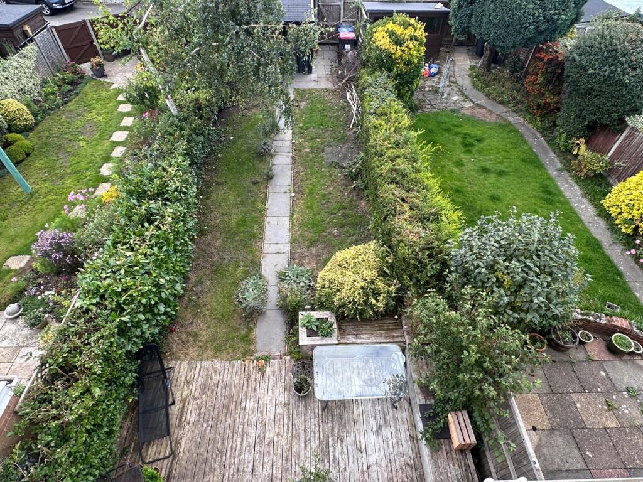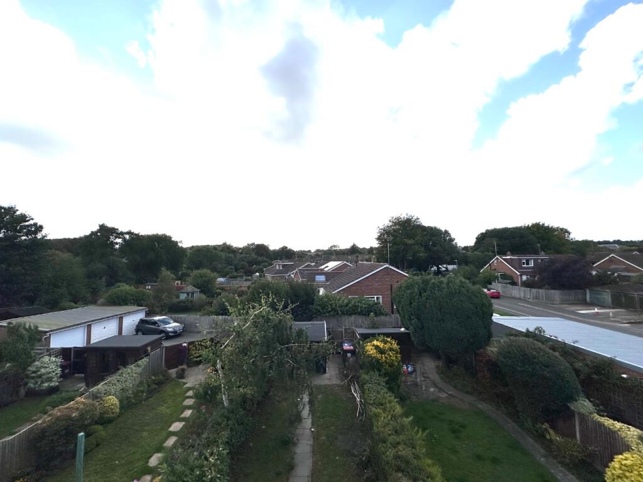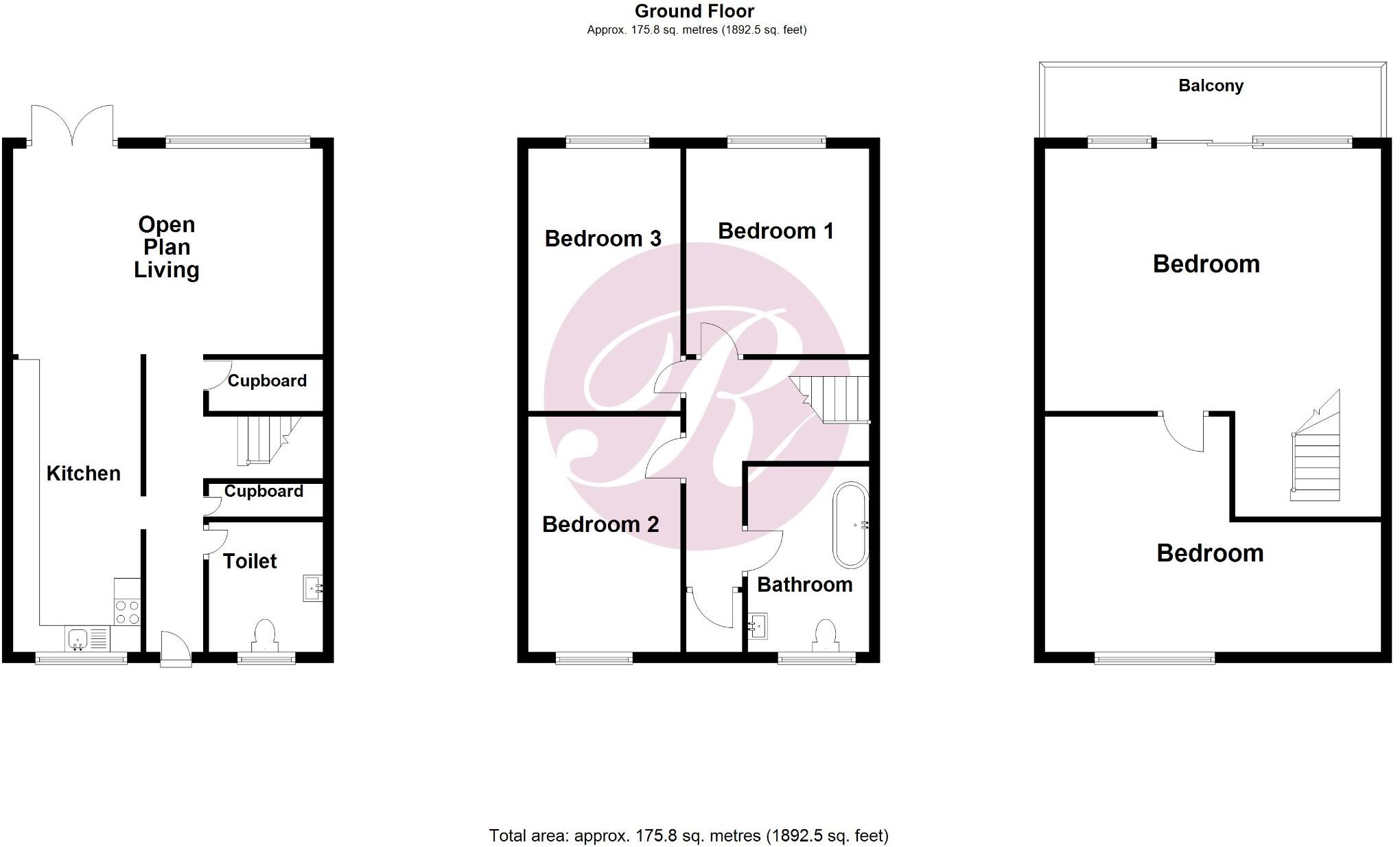Summary - 58 HIGH STREET BRIDGE CANTERBURY CT4 5LA
4 bed 1 bath Terraced
Large village house with huge open-plan living and lofts with far-reaching views—ideal for families.
Huge open-plan lounge/diner/kitchen 30' x 19' with cast-iron burner
Two attic rooms with balcony and far-reaching village views
Garage plus parking space to the front
Insulated garden room suitable as home office
Part‑fitted modern kitchen, ground-floor cloakroom
Single family bathroom serving three first-floor bedrooms
Loft conversion required to create main en-suite (subject to approvals)
Freehold, low flood risk, very affluent area with fast broadband
Set on High Street in the highly sought-after village of Bridge, this substantial four-bedroom terraced house offers generous family living across three floors and attic space. The huge open-plan lounge, dining and kitchen (approx. 30' x 19') is the heart of the home, centred on a cast-iron burner and providing formal dining space for 8–10 people. A modern, part-fitted kitchen and a ground-floor toilet add practical convenience for daily family life.
Upstairs are three well-proportioned bedrooms and a family bathroom; the second floor comprises two large attic rooms and a balcony with far-reaching views over Bridge. The loft rooms present strong potential to create a main bedroom with en-suite subject to building regulations and conversion costs. Outside there is a decent garden with a landscaped deck, an insulated garden room ideal for a home office, a garage and a parking space to the front.
The location suits families seeking village life with excellent local amenities — shops, cafés, a convenience store and good primary and secondary schools nearby, plus easy access to Canterbury. The property is freehold, in a very affluent area with low crime, low flood risk, excellent mobile signal and fast broadband — practical for remote working and school-age households.
Practical considerations: the attic requires conversion to provide an en-suite main bedroom and may need structural/fit-out work; the house currently offers a single family bathroom for four bedrooms. Overall internal ceiling heights and room sizes are typical post‑war proportions; buyers should budget for finishing works if they want to maximise the loft potential.
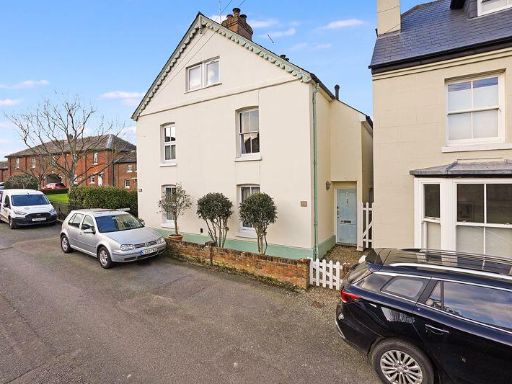 4 bedroom character property for sale in Union Road, Bridge, Canterbury, CT4 — £500,000 • 4 bed • 2 bath • 1402 ft²
4 bedroom character property for sale in Union Road, Bridge, Canterbury, CT4 — £500,000 • 4 bed • 2 bath • 1402 ft²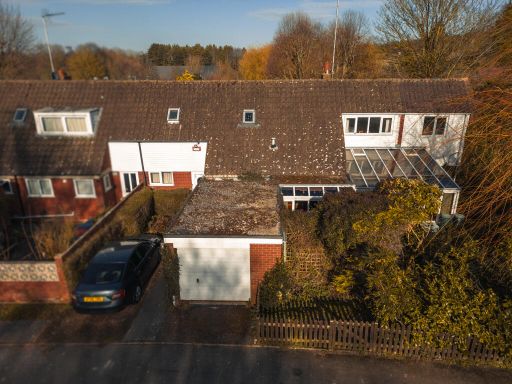 4 bedroom terraced house for sale in Riverside Close, Bridge, Canterbury, Kent, CT4 — £450,000 • 4 bed • 2 bath • 1981 ft²
4 bedroom terraced house for sale in Riverside Close, Bridge, Canterbury, Kent, CT4 — £450,000 • 4 bed • 2 bath • 1981 ft² 4 bedroom terraced house for sale in High Street, Bridge, Canterbury, Kent, CT4 — £500,000 • 4 bed • 1 bath
4 bedroom terraced house for sale in High Street, Bridge, Canterbury, Kent, CT4 — £500,000 • 4 bed • 1 bath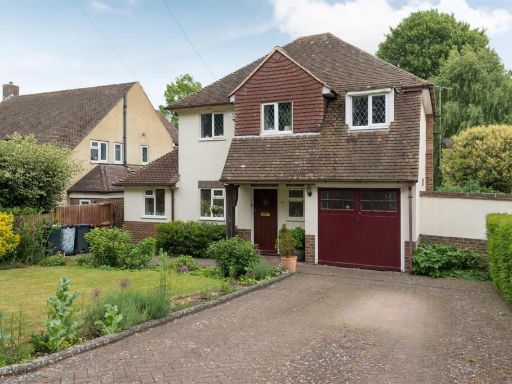 3 bedroom detached house for sale in Conyngham Lane, Bridge, CT4 — £600,000 • 3 bed • 1 bath • 1206 ft²
3 bedroom detached house for sale in Conyngham Lane, Bridge, CT4 — £600,000 • 3 bed • 1 bath • 1206 ft²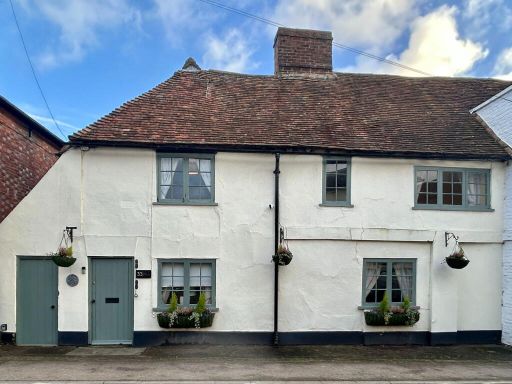 3 bedroom character property for sale in High Street, Bridge, CT4 — £585,000 • 3 bed • 1 bath • 1376 ft²
3 bedroom character property for sale in High Street, Bridge, CT4 — £585,000 • 3 bed • 1 bath • 1376 ft²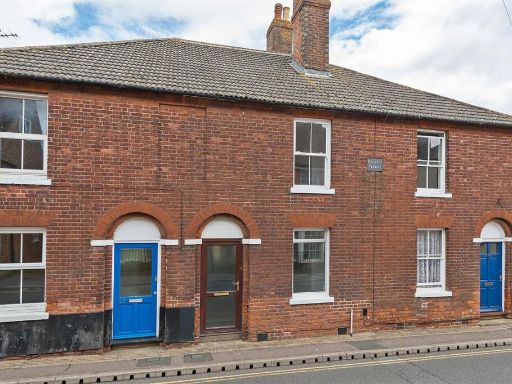 3 bedroom terraced house for sale in High Street, Bridge, CT4 — £290,000 • 3 bed • 1 bath • 916 ft²
3 bedroom terraced house for sale in High Street, Bridge, CT4 — £290,000 • 3 bed • 1 bath • 916 ft²





















