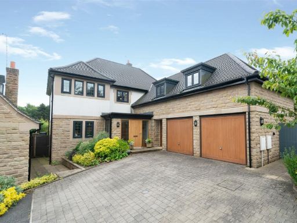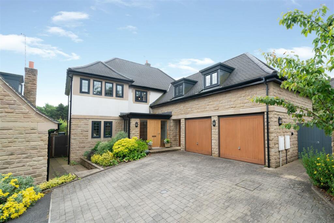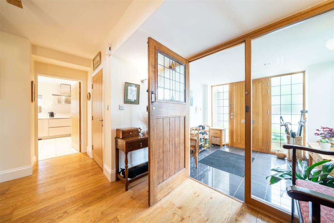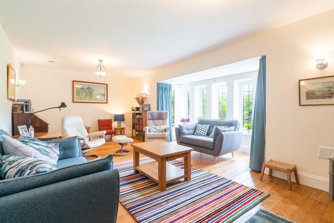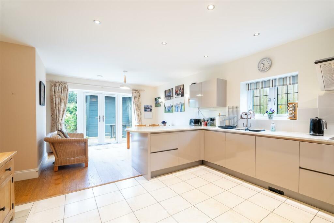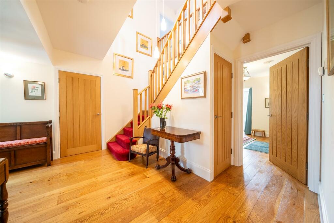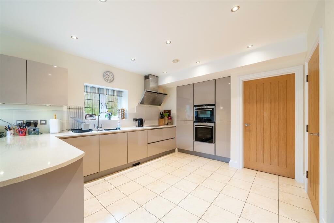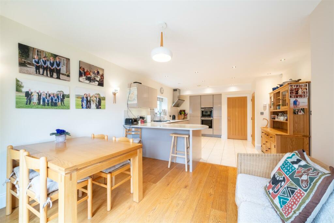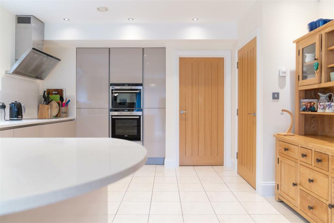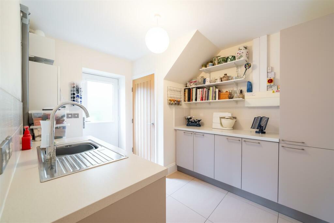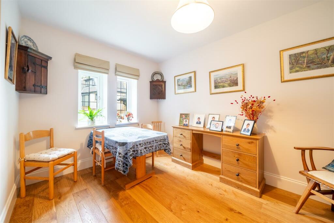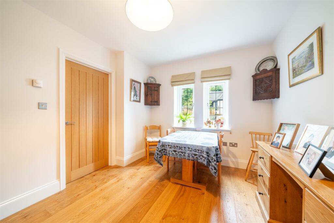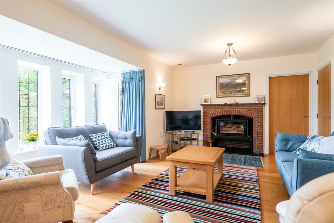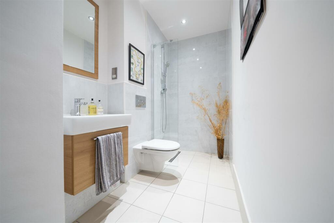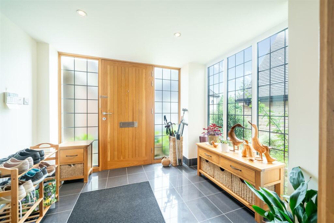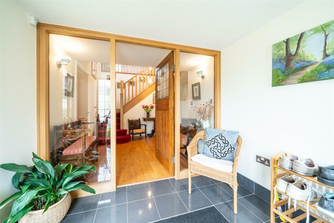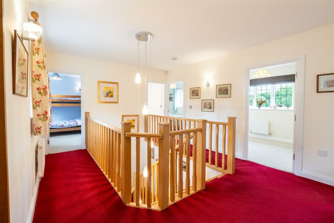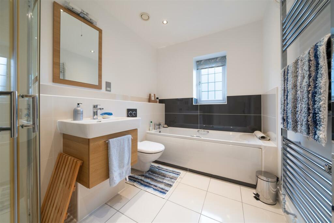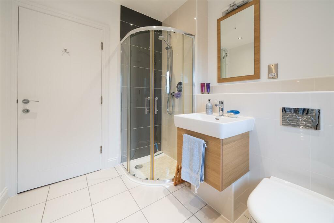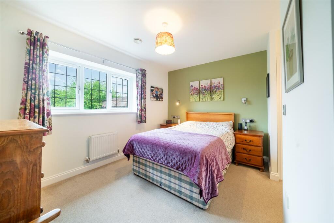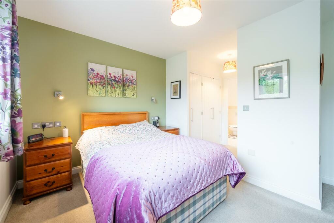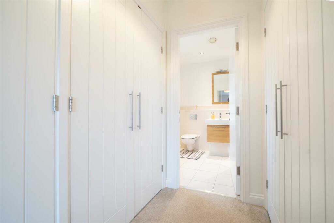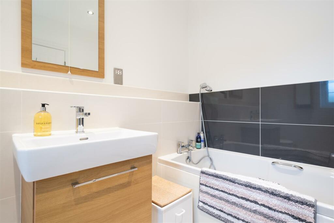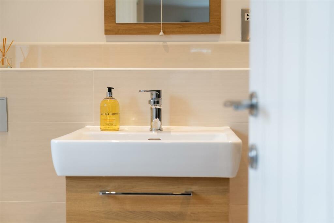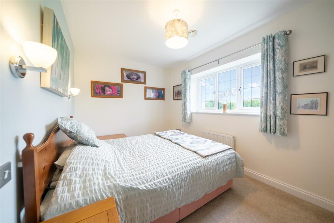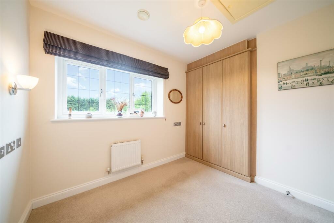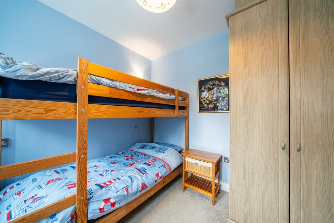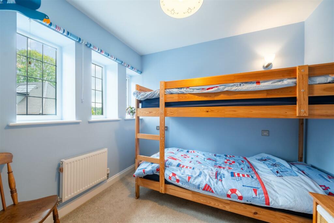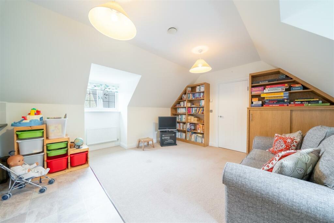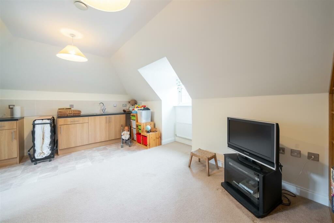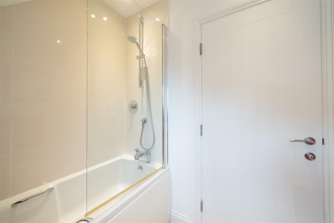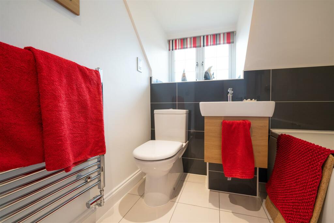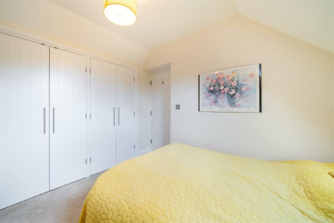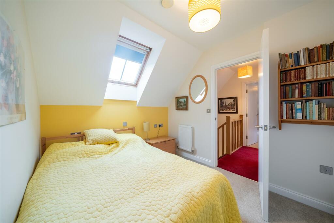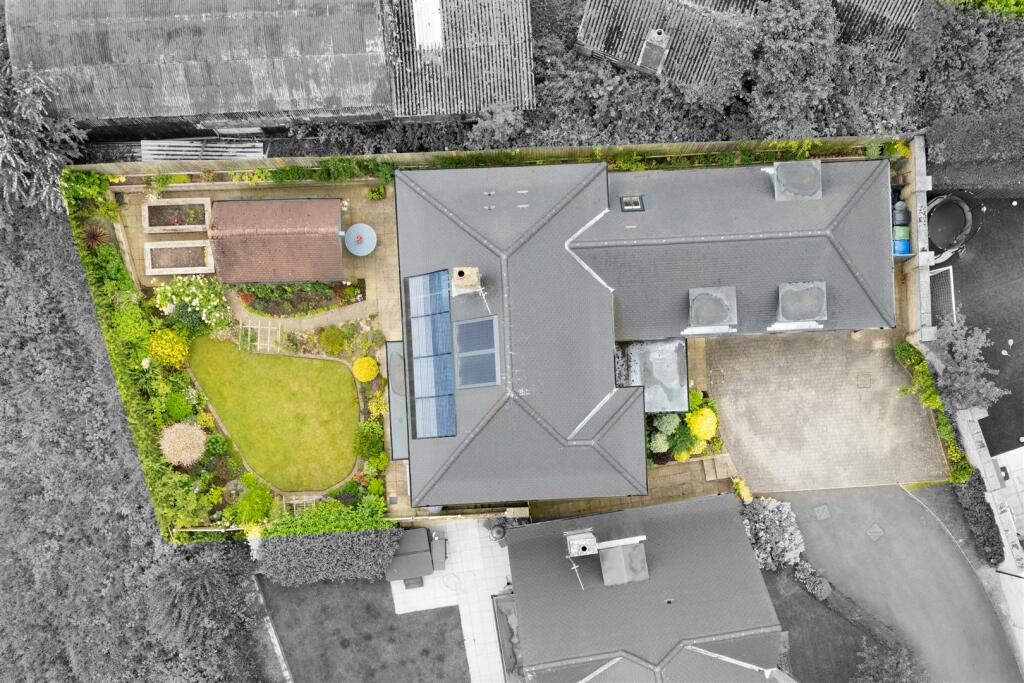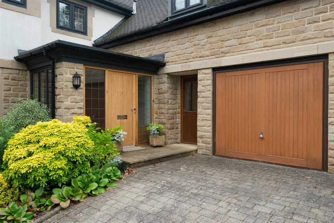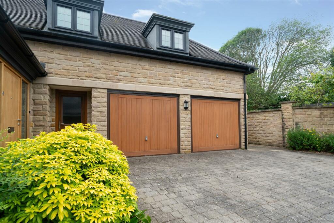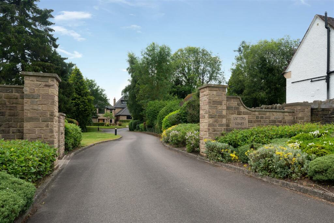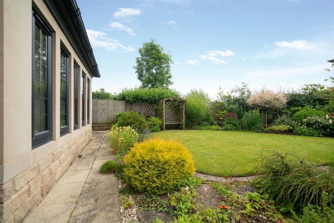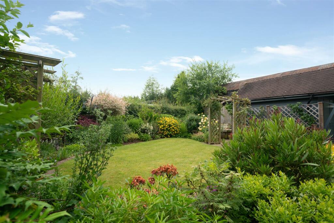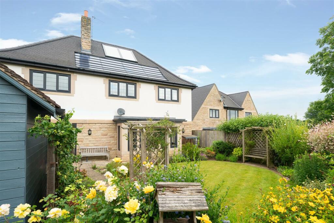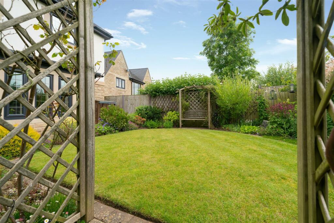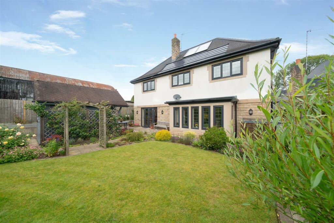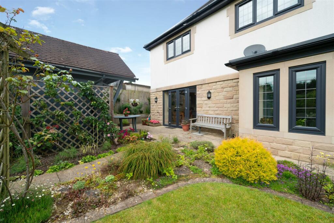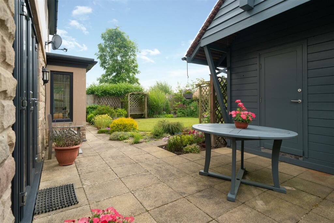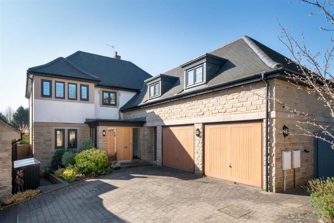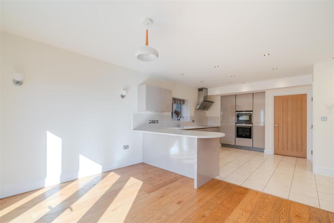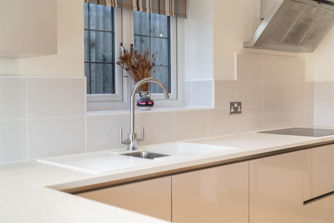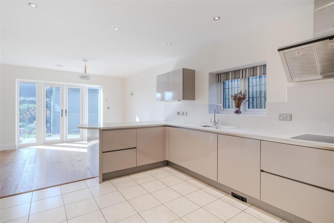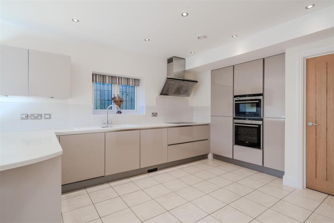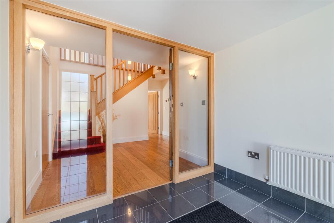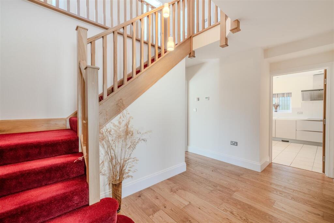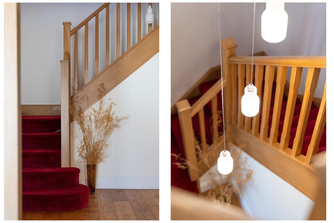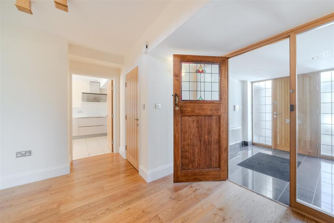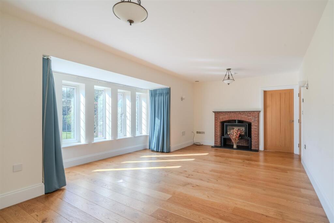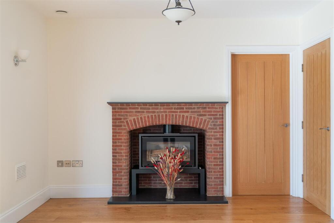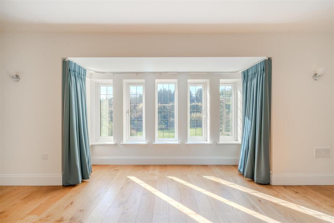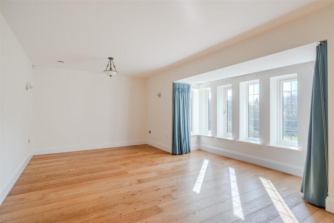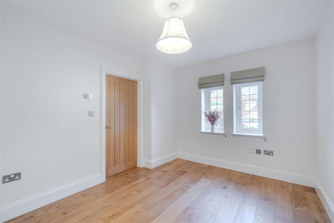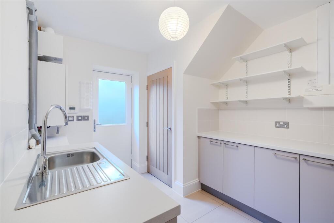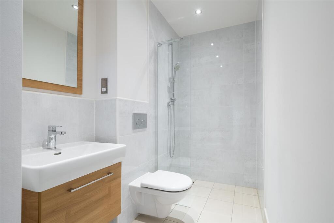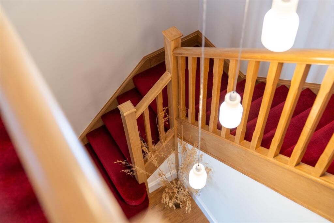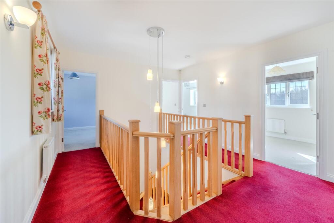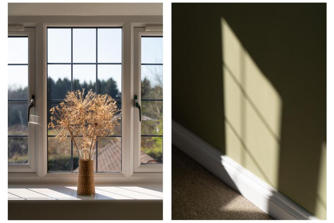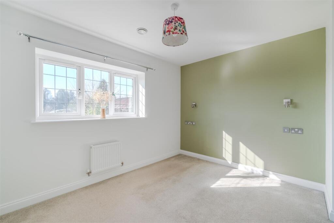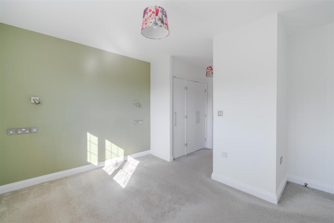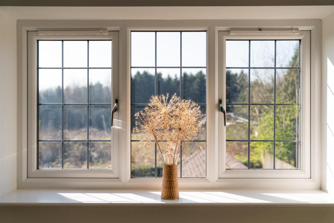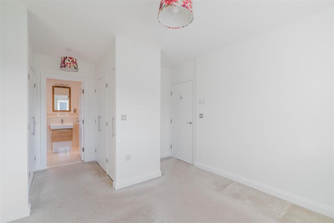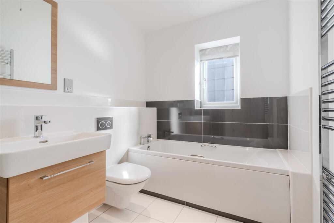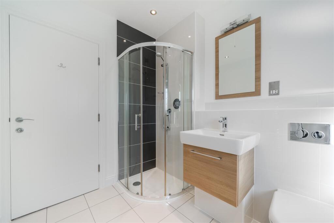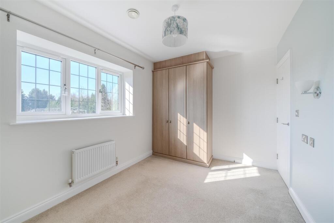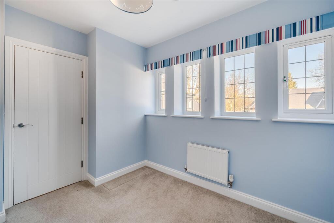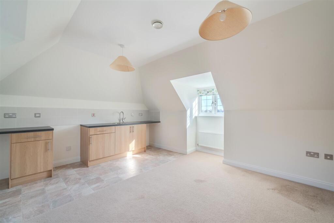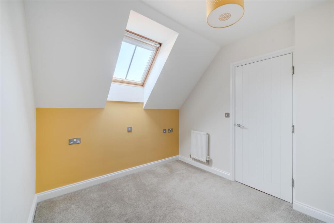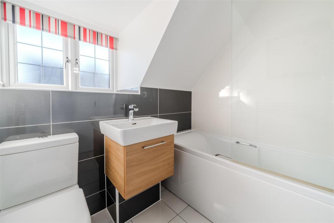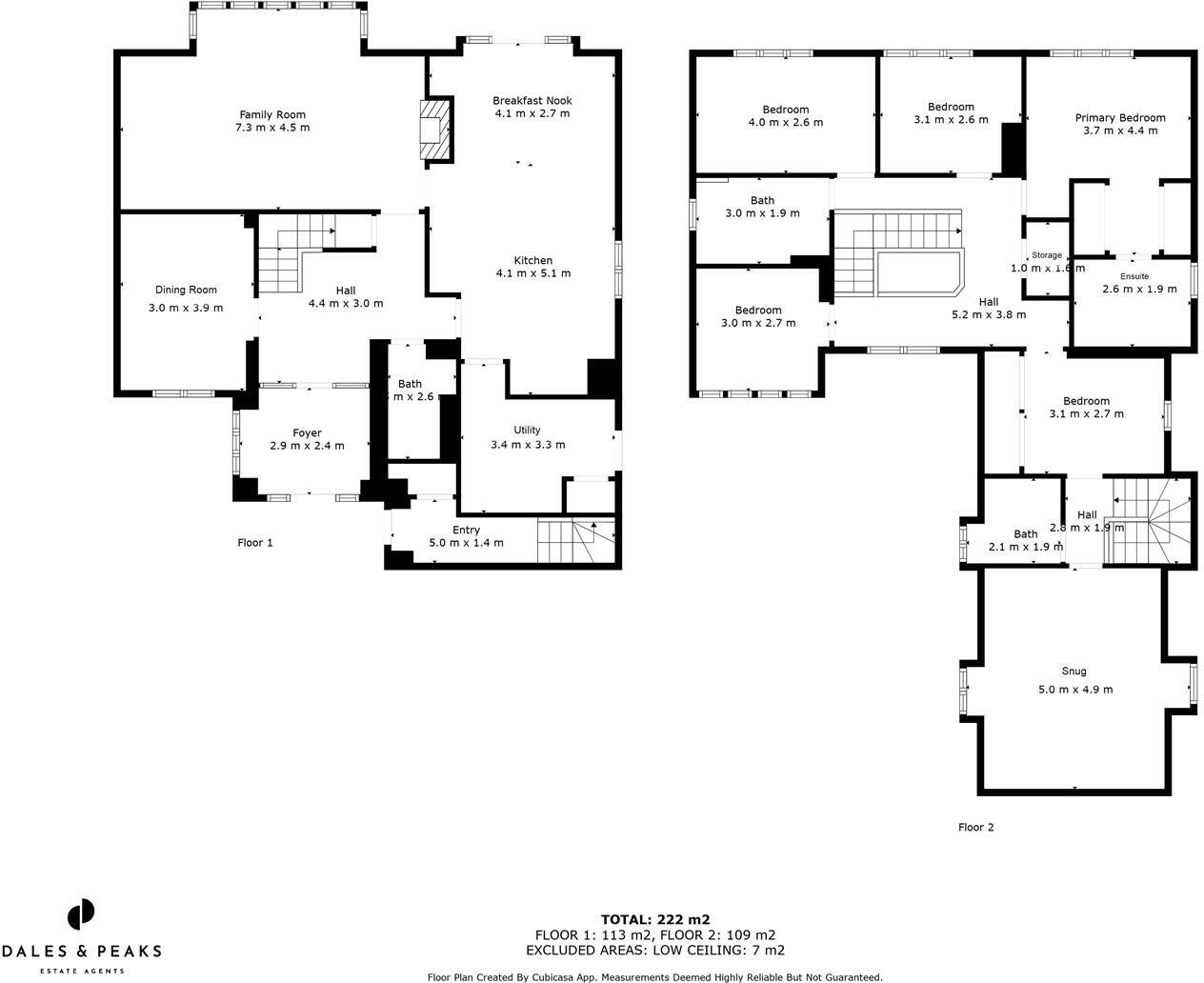Summary - 4 Lutyens Court S40 3BF
5 bed 4 bath Detached
Flexible annex space, energy-efficient features and large south garden for family life.
Five double bedrooms with master en-suite and dressing room
Flexible room above garage with separate access — ideal annex or office
Modern kitchen with quartz worktops and integrated appliances
Four bathrooms including ground-floor shower room and annex bathroom
Ground-floor underfloor heating and solar panels — EPC B
Integral double garage with electric doors and large driveway parking
South-facing private rear garden and generous plot size
Council tax band G — higher ongoing local tax costs
Set in a small exclusive development on the edge of the Peak District, this five-bedroom detached home offers roomy family living with flexible annex potential. The property has a bright central entrance hall, two reception rooms including a bay-windowed lounge with a feature fireplace, and a modern dining kitchen fitted with quartz worktops and integrated appliances. A versatile first-floor room above the garage has its own entrance, ideal for a self-contained annex, home office or business use.
Comfort and running-cost efficiencies are addressed with underfloor heating to the ground floor and roof-mounted solar panels; the property carries an EPC rating of B. The master suite includes a dressing room and en-suite, and there are four bathrooms in total, giving good accommodation spread across the house. An integral double garage with electric doors and a large, south-facing private rear garden complete the practical family layout.
The house was built in the 2010s and benefits from modern construction details such as cavity insulation and double glazing. It sits in a very affluent, low-crime area with excellent broadband and mobile signals and easy access to well-rated local schools, shops and countryside walks — a strong location for families needing commuting links and outdoor leisure.
Buyers should note the property is in council tax band G, which will increase ongoing costs compared with lower bands. The home is presented as a modern, well-specified build; buyers seeking a period property or significant character features may find this a more contemporary, turnkey option rather than a period renovation project.
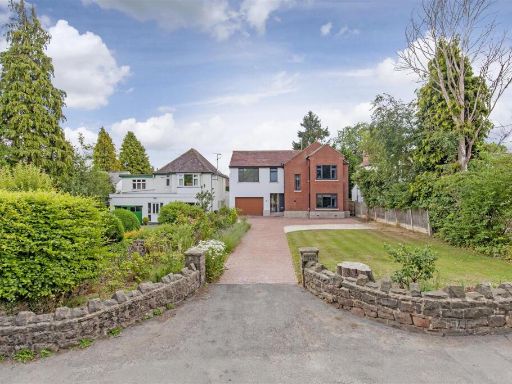 5 bedroom detached house for sale in Mayfield, 764 Chatsworth Road, Brookside, S40 — £845,000 • 5 bed • 4 bath • 2598 ft²
5 bedroom detached house for sale in Mayfield, 764 Chatsworth Road, Brookside, S40 — £845,000 • 5 bed • 4 bath • 2598 ft²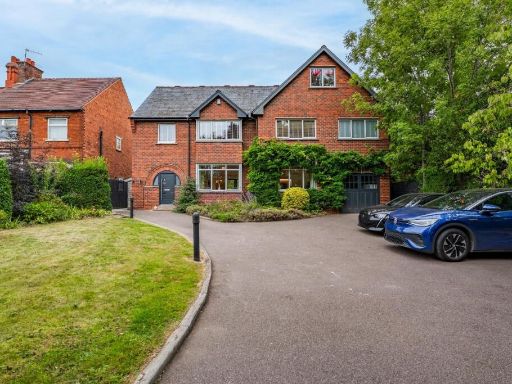 5 bedroom detached house for sale in St. Johns Road, Newbold, Chesterfield, S41 8PE, S41 — £775,000 • 5 bed • 5 bath • 3500 ft²
5 bedroom detached house for sale in St. Johns Road, Newbold, Chesterfield, S41 8PE, S41 — £775,000 • 5 bed • 5 bath • 3500 ft²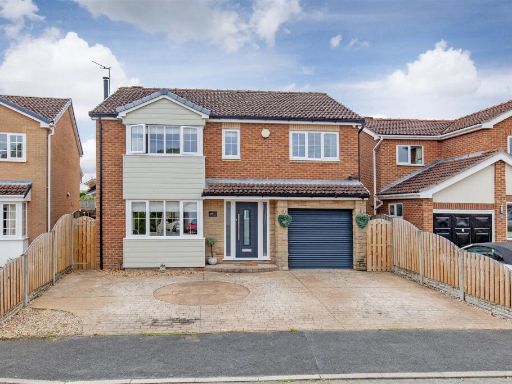 5 bedroom detached house for sale in Bank Wood Close, Upper Newbold, Chesterfield, S41 — £475,000 • 5 bed • 2 bath • 1463 ft²
5 bedroom detached house for sale in Bank Wood Close, Upper Newbold, Chesterfield, S41 — £475,000 • 5 bed • 2 bath • 1463 ft²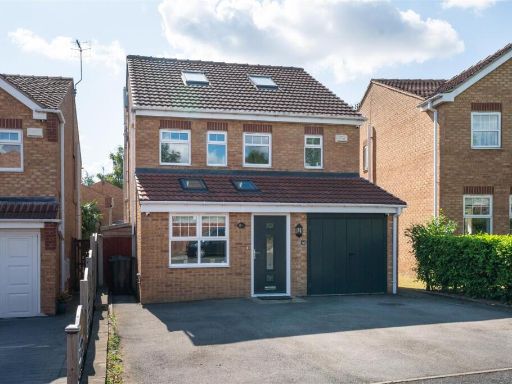 5 bedroom detached house for sale in Damson Croft, Hollingwood, Chesterfield, S43 2HY, S43 — £325,000 • 5 bed • 3 bath • 1603 ft²
5 bedroom detached house for sale in Damson Croft, Hollingwood, Chesterfield, S43 2HY, S43 — £325,000 • 5 bed • 3 bath • 1603 ft²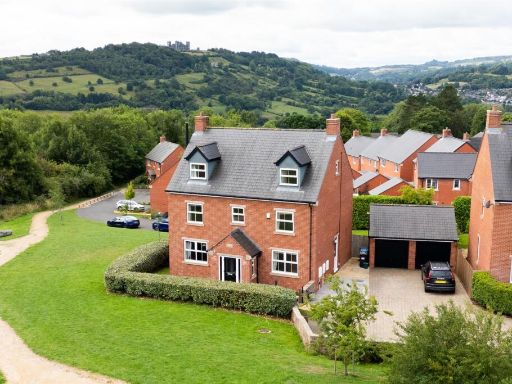 5 bedroom detached house for sale in Pingle Rise, Matlock, DE4 — £625,000 • 5 bed • 3 bath • 2475 ft²
5 bedroom detached house for sale in Pingle Rise, Matlock, DE4 — £625,000 • 5 bed • 3 bath • 2475 ft²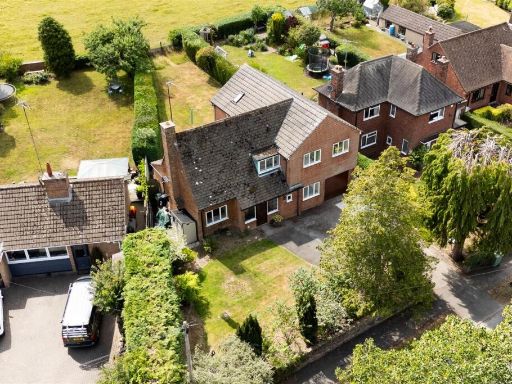 4 bedroom detached house for sale in Holymoor Road, Holymoorside, Chesterfield, S42 7DR, S42 — £650,000 • 4 bed • 2 bath • 2131 ft²
4 bedroom detached house for sale in Holymoor Road, Holymoorside, Chesterfield, S42 7DR, S42 — £650,000 • 4 bed • 2 bath • 2131 ft²



















































































































































