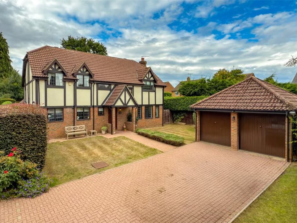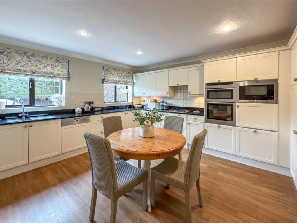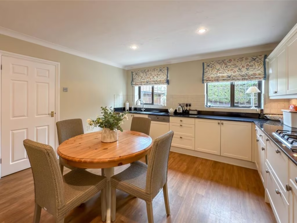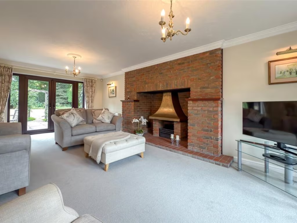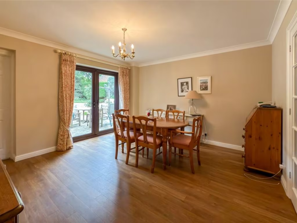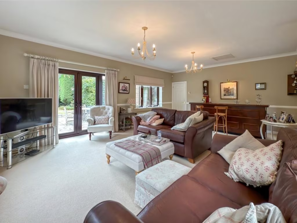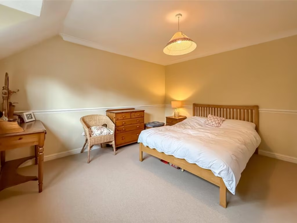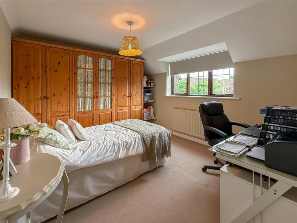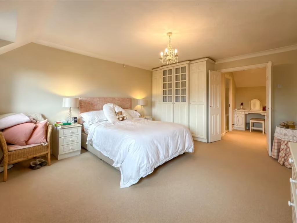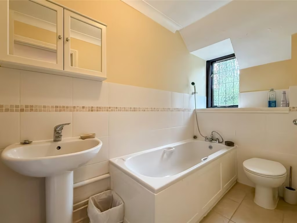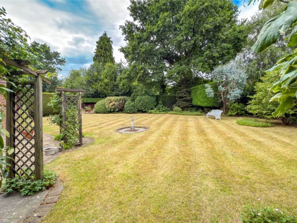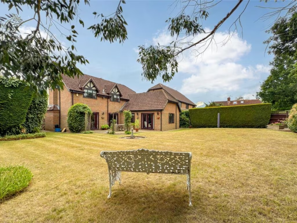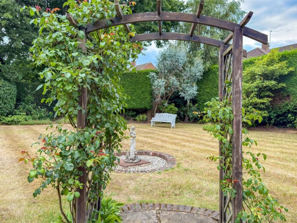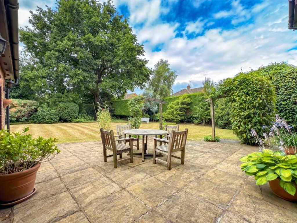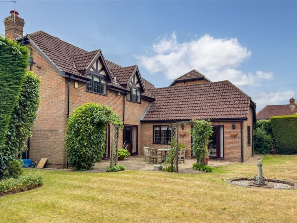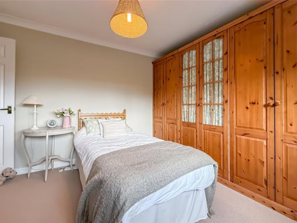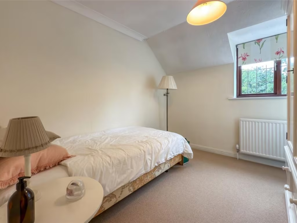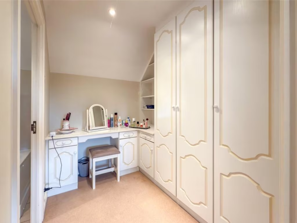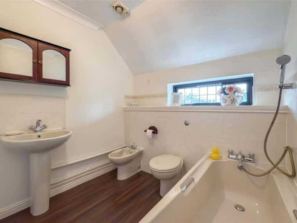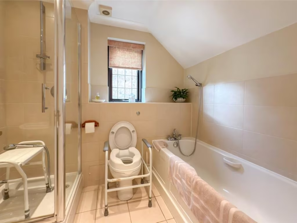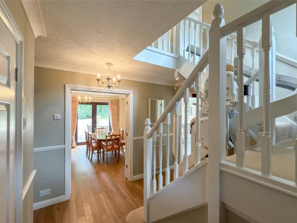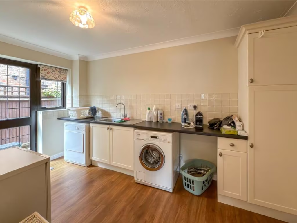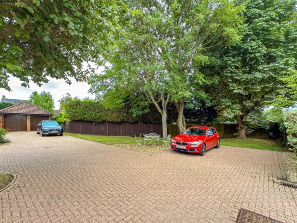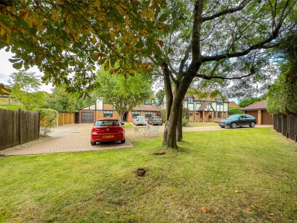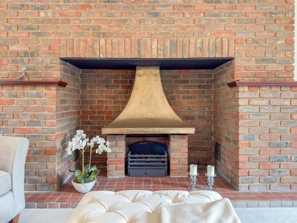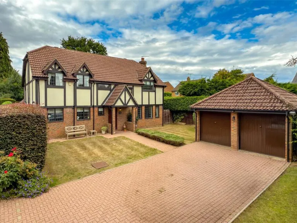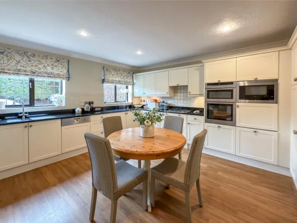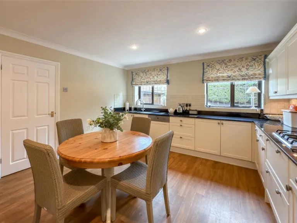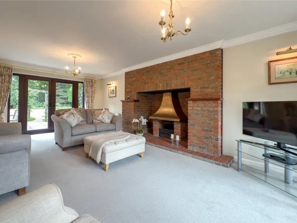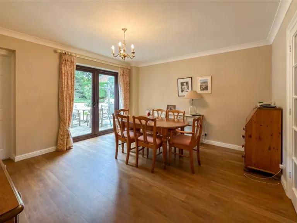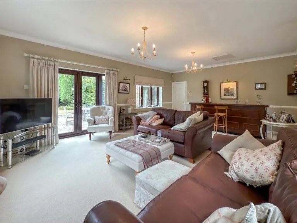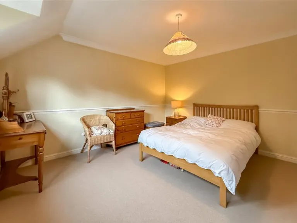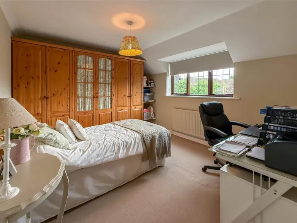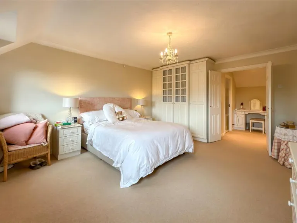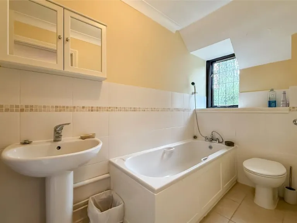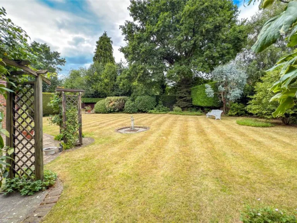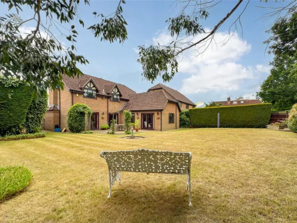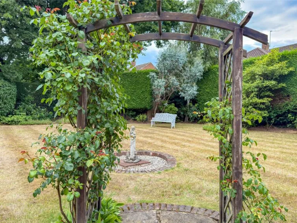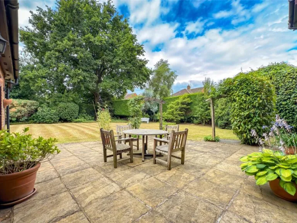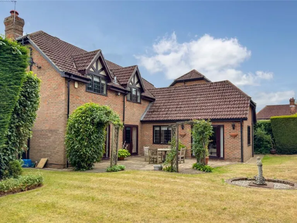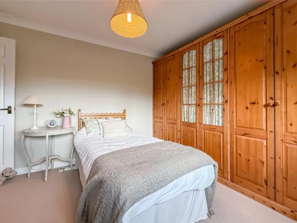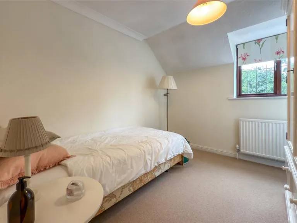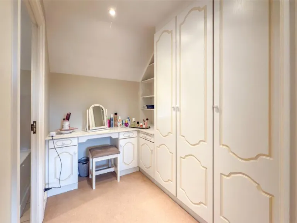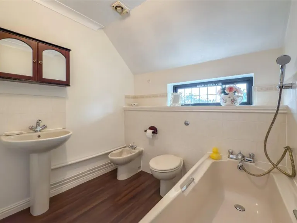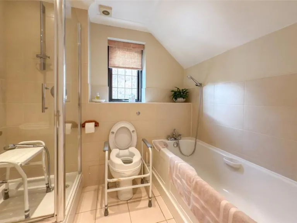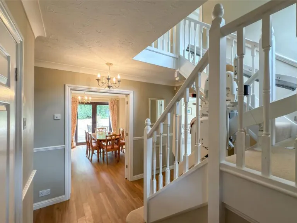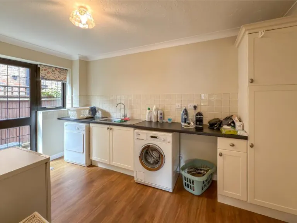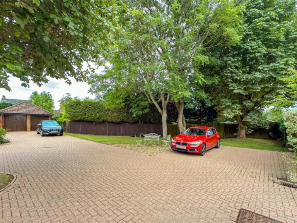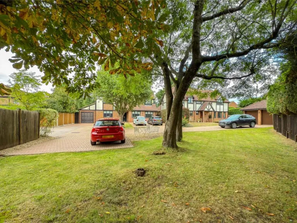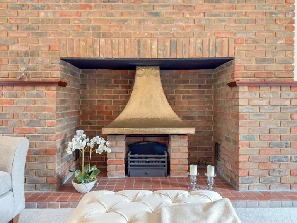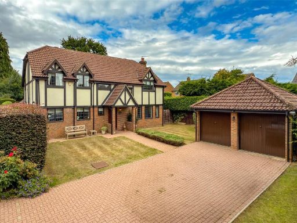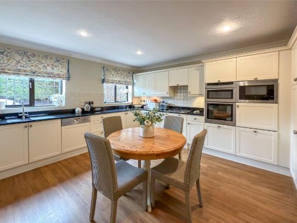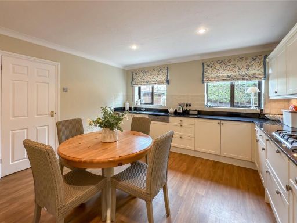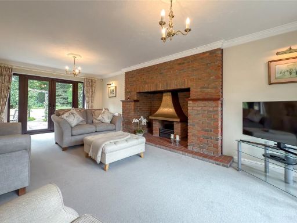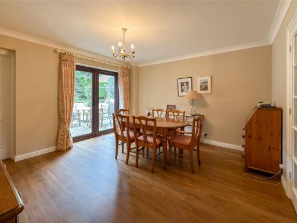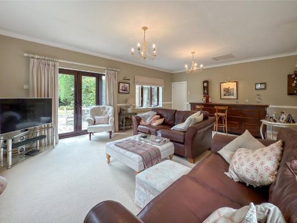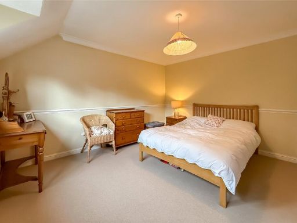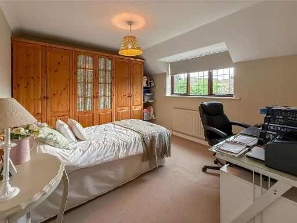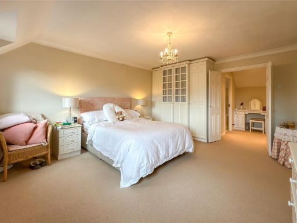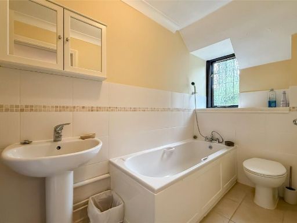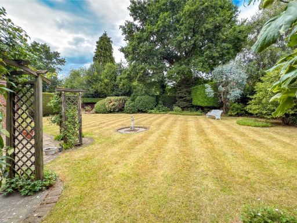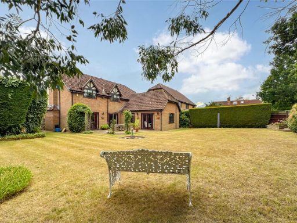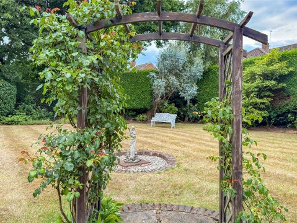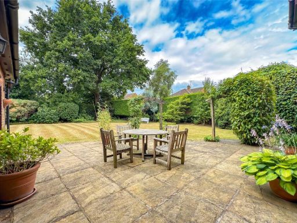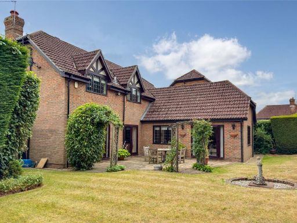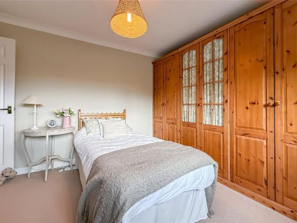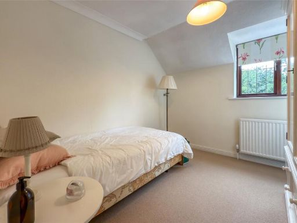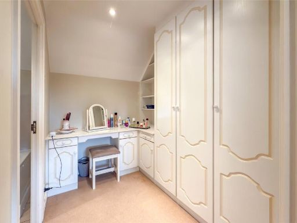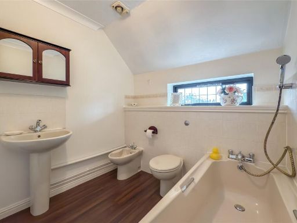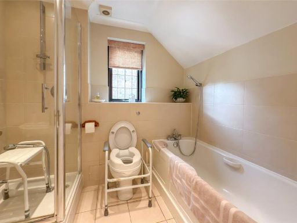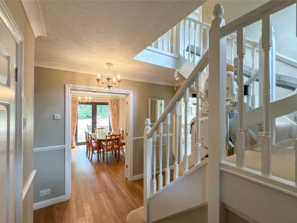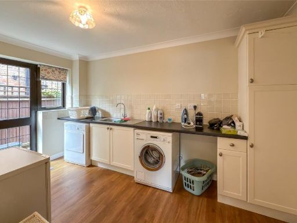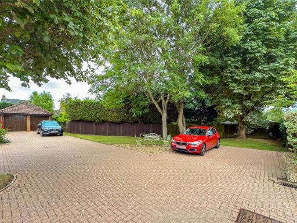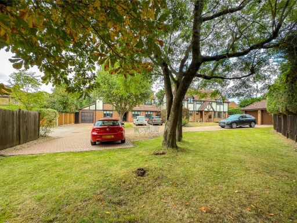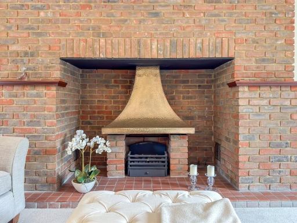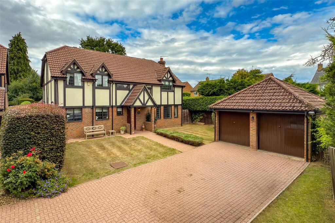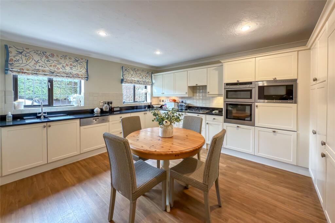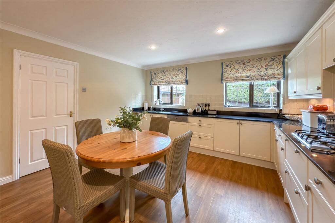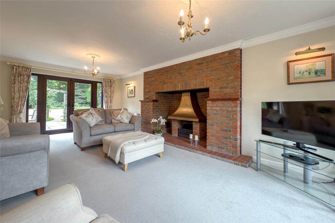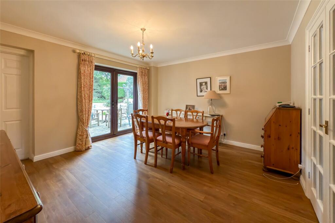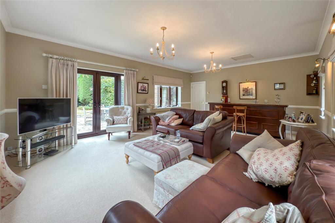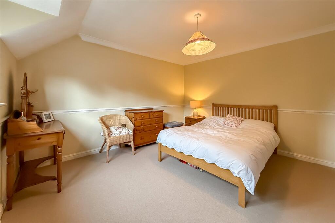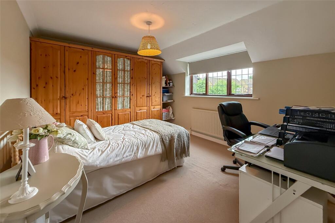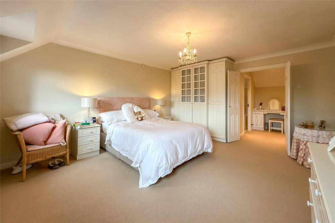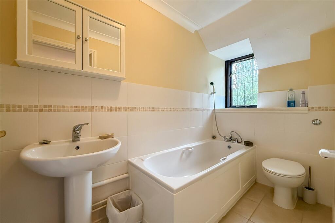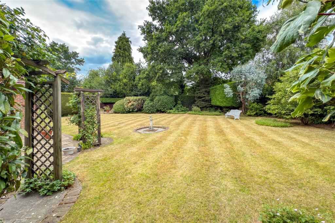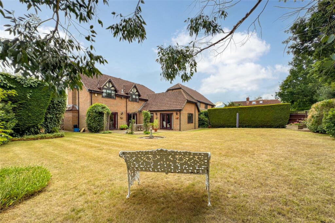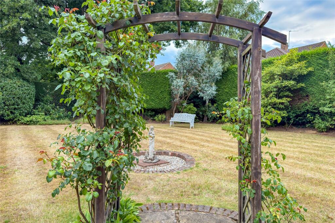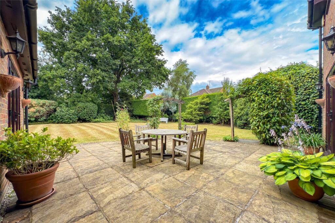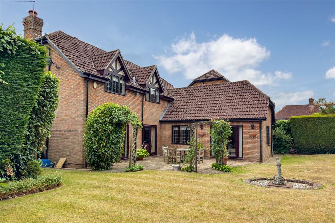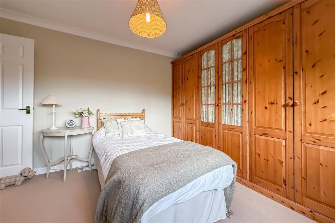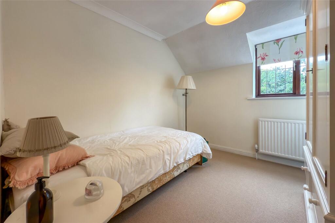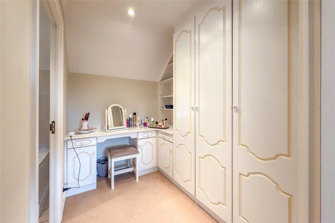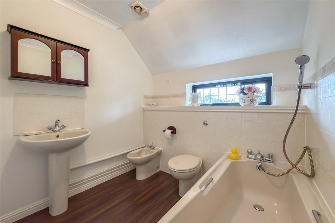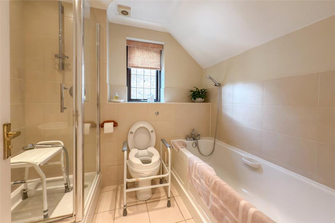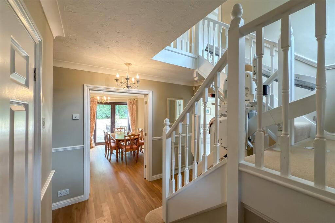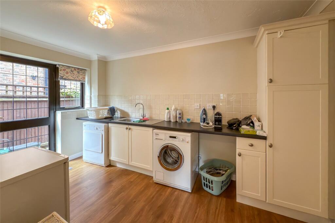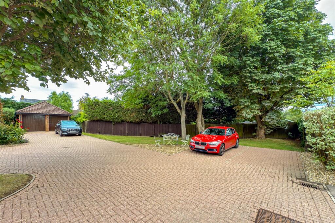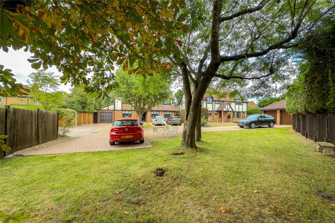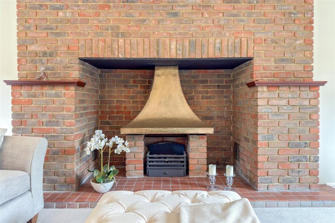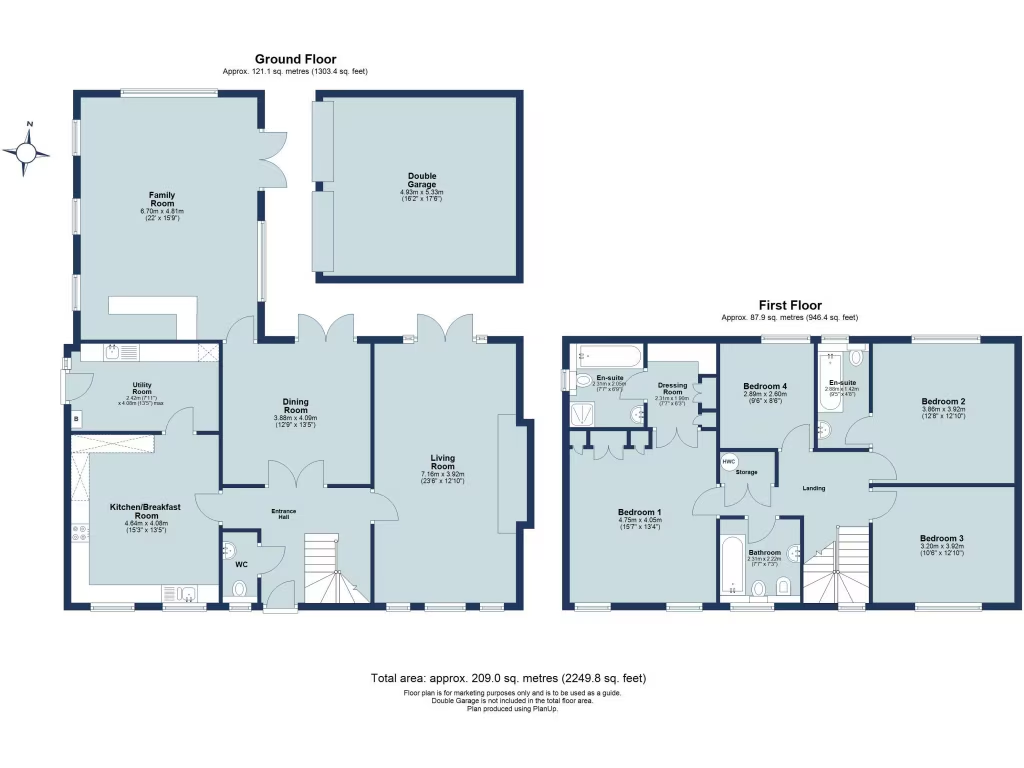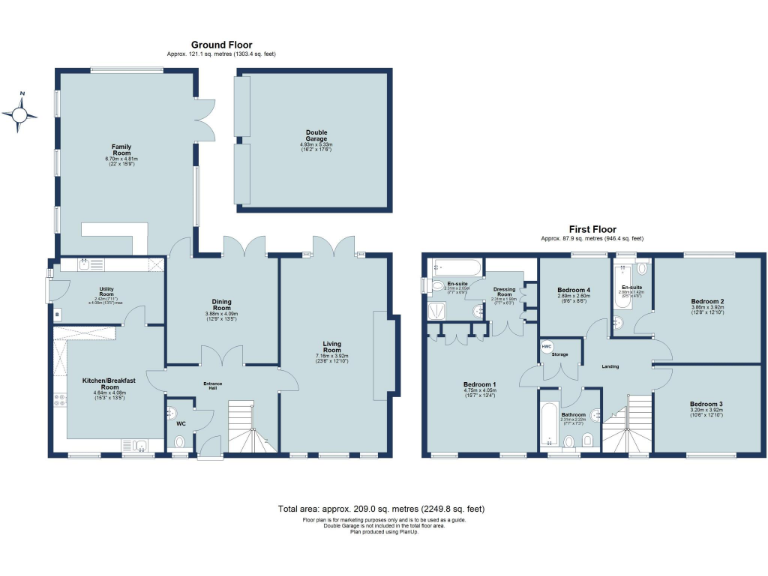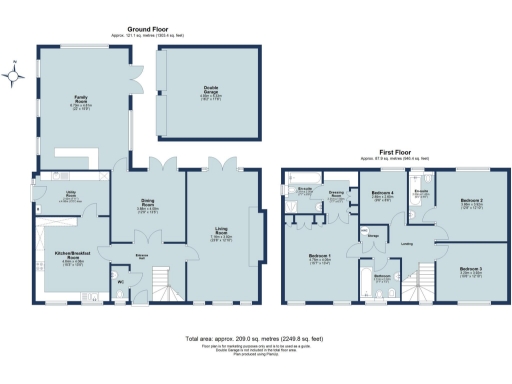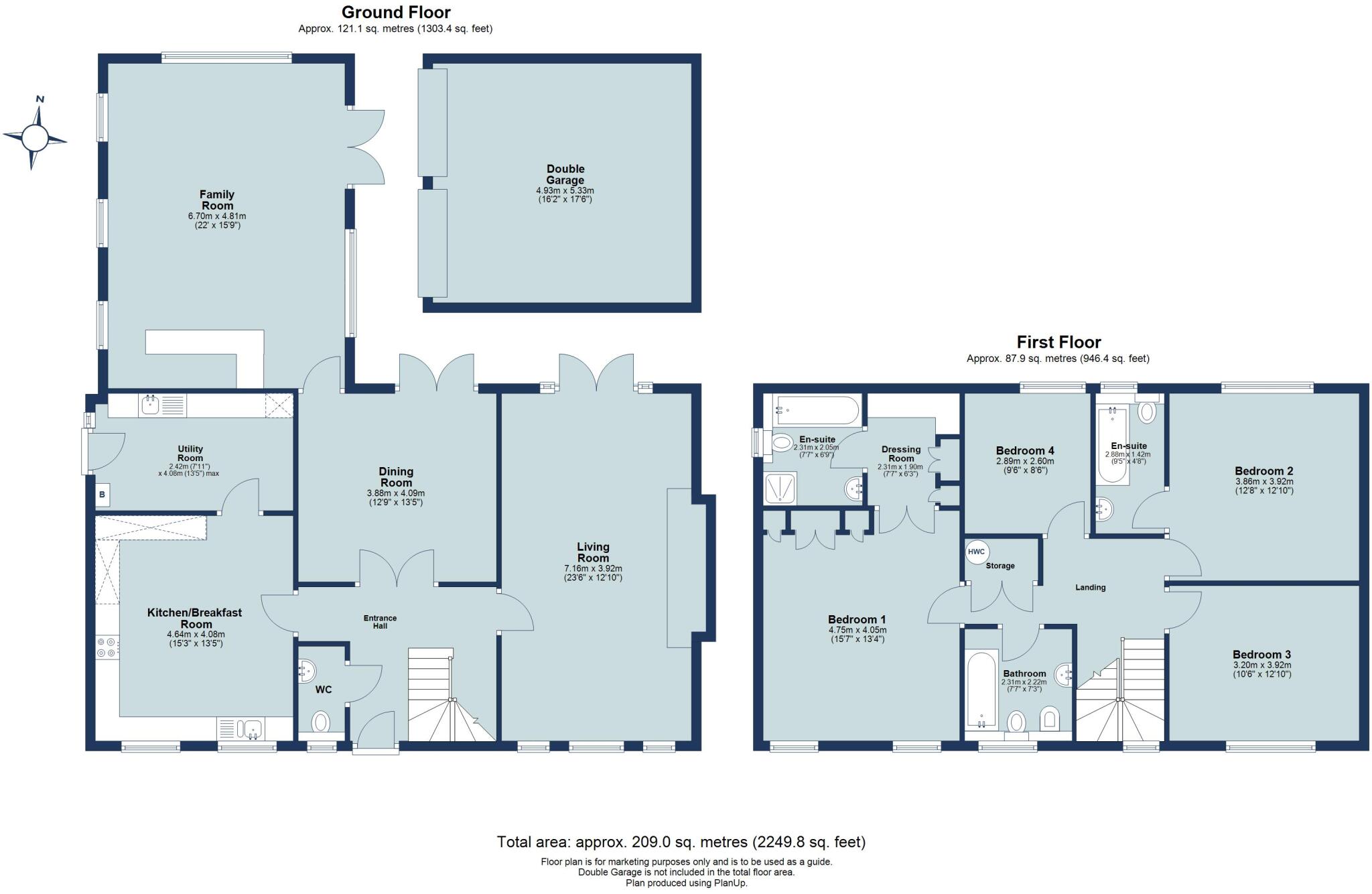Summary - 2, Anvil Place, Watford Road AL2 3BY
4 bed 3 bath Detached
Spacious gated four-bedroom family home with large private garden and double garage in sought St Albans location..
Gated detached house with strong privacy and kerb appeal
Over 2,200 sq ft of flexible, multi-room family living space
Principal suite with walk-in dressing room and en-suite
Large private rear garden with mature planting and lawn
Double garage plus wide driveway for multiple vehicles
Council tax band likely high; listed as quite expensive
Local crime level above average — note security and neighbourhood
Double glazing noted; exact install date unknown
Tucked behind secure gates on Watford Road, this substantial four-bedroom detached home offers more than 2,200 sq ft of flexible family living. The property combines characterful mock-Tudor curb appeal with practical modern spaces: a dual-aspect living room, separate family and dining rooms, and a well-equipped kitchen/breakfast room with adjoining utility. Large windows and direct garden access create easy indoor–outdoor flow for entertaining and everyday family life.
Upstairs provides four double bedrooms, including a principal suite with walk-in dressing room and en-suite, a second bedroom with en-suite, plus a family bathroom. Built around 1996–2002, the house has a sensible layout and good-built fabric (cavity walls, double glazing noted) though the exact glazing installation date is unknown. Heating is by mains gas boiler and radiators; broadband speeds are reported fast, with average mobile signal.
Outside is a standout private garden laid out with mature trees and well-kept borders, a wide driveway and a double garage providing strong parking and storage. Practical considerations: council tax is described as quite expensive and local crime rates are above average. The home is freehold, in a very affluent area with excellent schools and straightforward access to St Albans city centre and transport links—appealing to families seeking space, privacy and convenience.
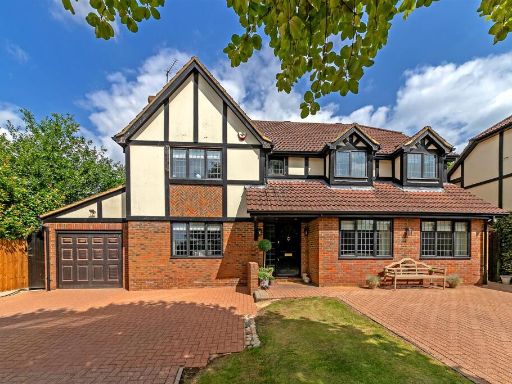 4 bedroom detached house for sale in Watford Road, St. Albans, AL2 — £1,595,000 • 4 bed • 3 bath • 2784 ft²
4 bedroom detached house for sale in Watford Road, St. Albans, AL2 — £1,595,000 • 4 bed • 3 bath • 2784 ft²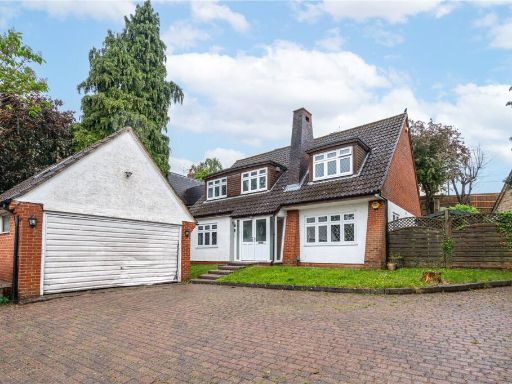 4 bedroom detached house for sale in Old Watford Road, Bricket Wood, St. Albans, Hertfordshire, AL2 — £650,000 • 4 bed • 2 bath • 2272 ft²
4 bedroom detached house for sale in Old Watford Road, Bricket Wood, St. Albans, Hertfordshire, AL2 — £650,000 • 4 bed • 2 bath • 2272 ft²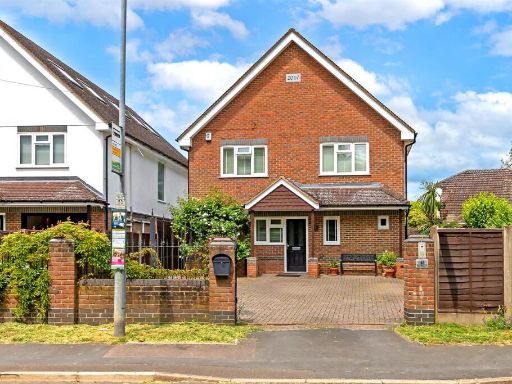 5 bedroom detached house for sale in Mount Pleasant Lane, Bricket Wood, St Albans, AL2 — £960,000 • 5 bed • 3 bath • 2502 ft²
5 bedroom detached house for sale in Mount Pleasant Lane, Bricket Wood, St Albans, AL2 — £960,000 • 5 bed • 3 bath • 2502 ft²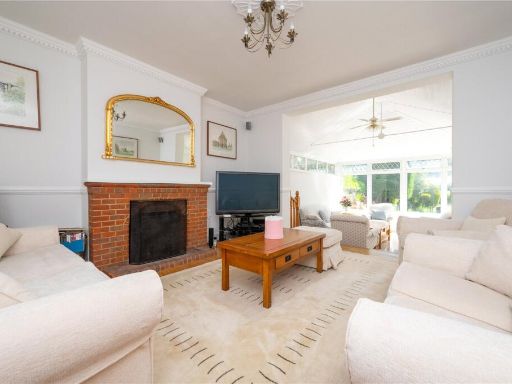 4 bedroom detached house for sale in Watford Road, St. Albans, Hertfordshire, AL1 — £1,375,000 • 4 bed • 3 bath • 2758 ft²
4 bedroom detached house for sale in Watford Road, St. Albans, Hertfordshire, AL1 — £1,375,000 • 4 bed • 3 bath • 2758 ft²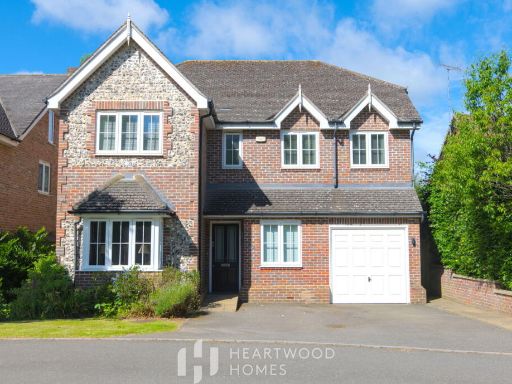 4 bedroom detached house for sale in Watling Street, St. Albans, AL1 2QG, AL1 — £1,250,000 • 4 bed • 3 bath • 2080 ft²
4 bedroom detached house for sale in Watling Street, St. Albans, AL1 2QG, AL1 — £1,250,000 • 4 bed • 3 bath • 2080 ft²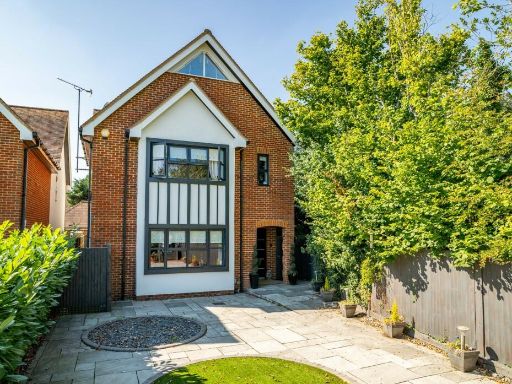 5 bedroom detached house for sale in Watford Road, St. Albans, Hertfordshire, AL2 — £1,000,000 • 5 bed • 3 bath • 2657 ft²
5 bedroom detached house for sale in Watford Road, St. Albans, Hertfordshire, AL2 — £1,000,000 • 5 bed • 3 bath • 2657 ft²