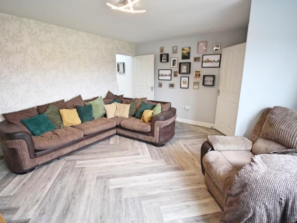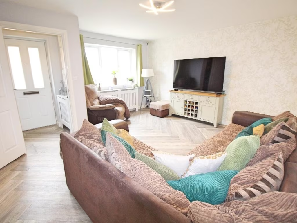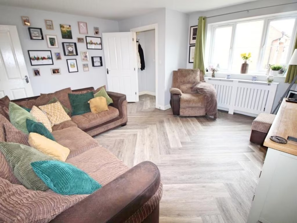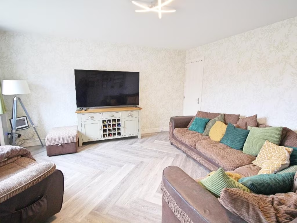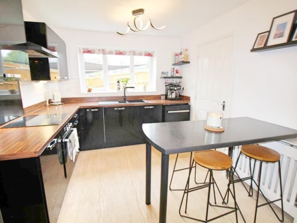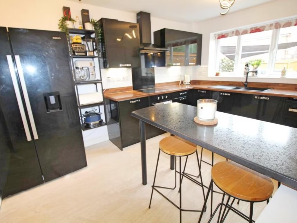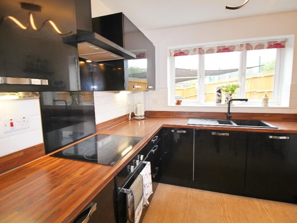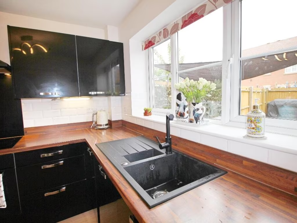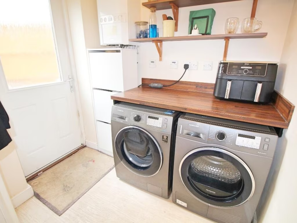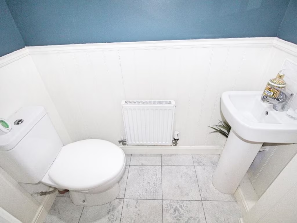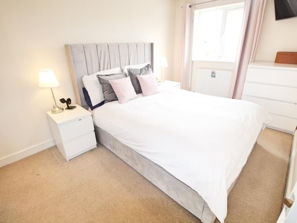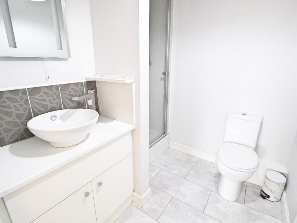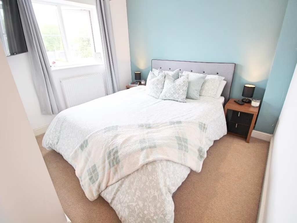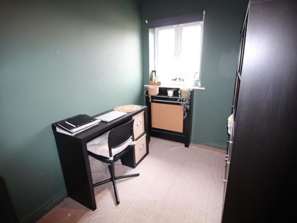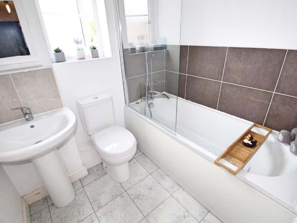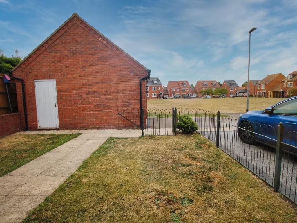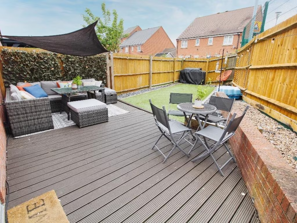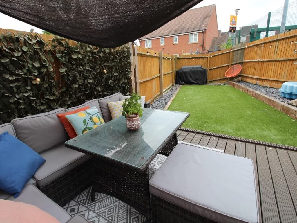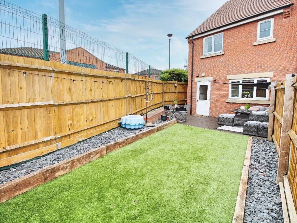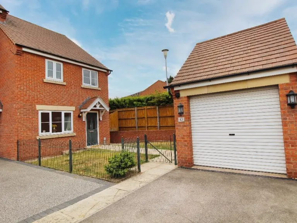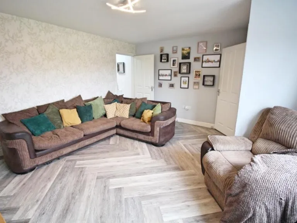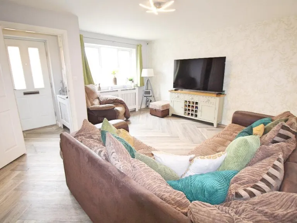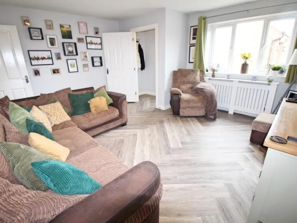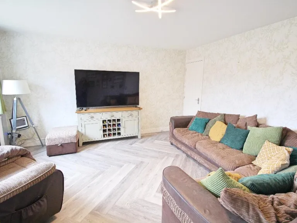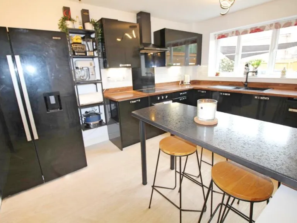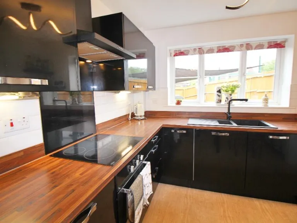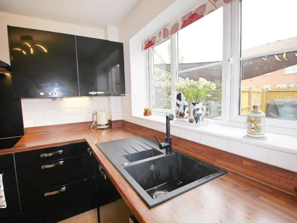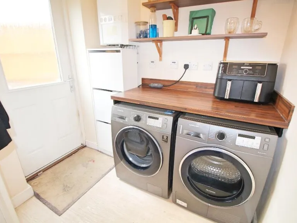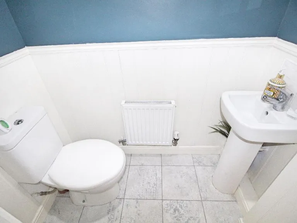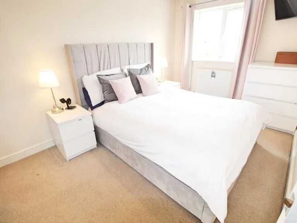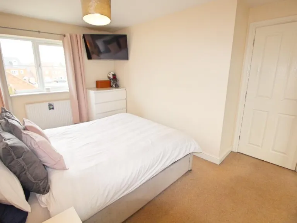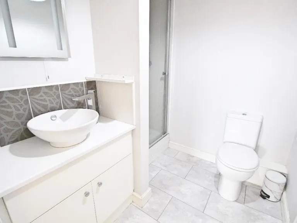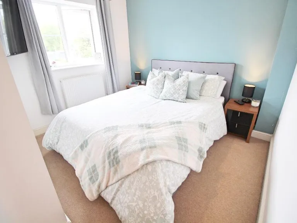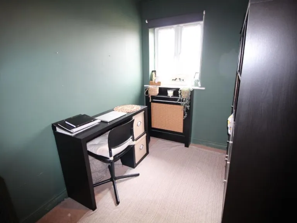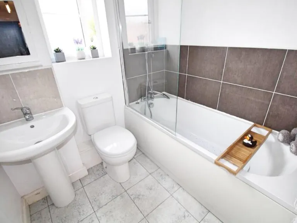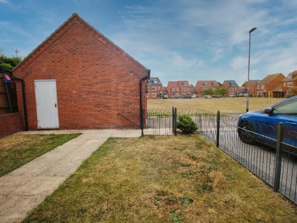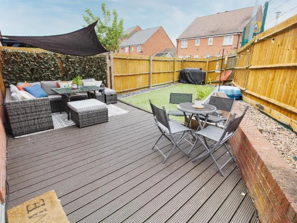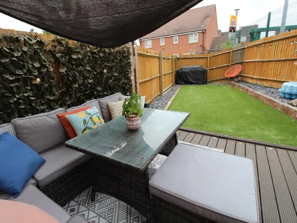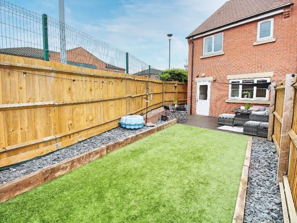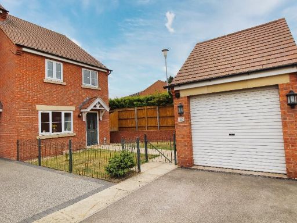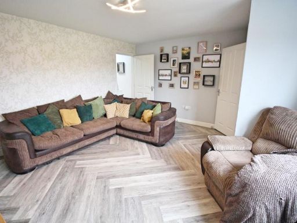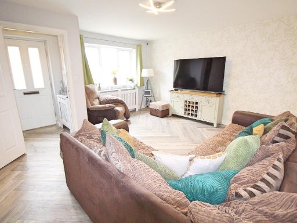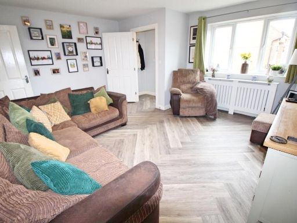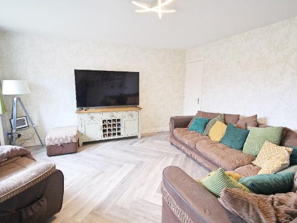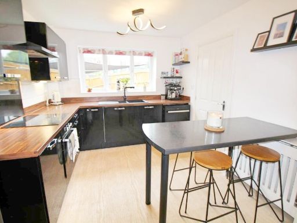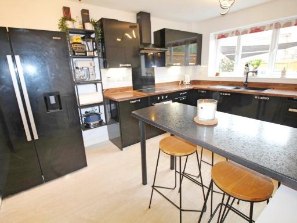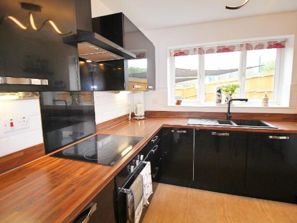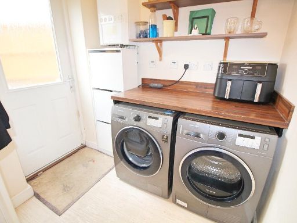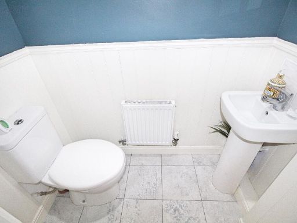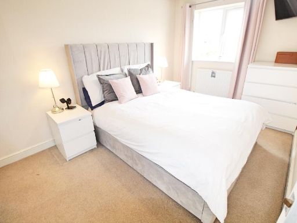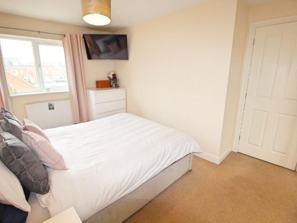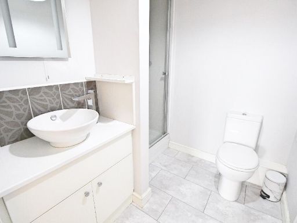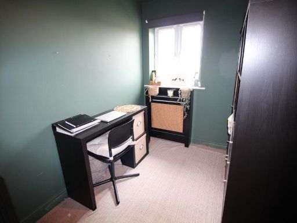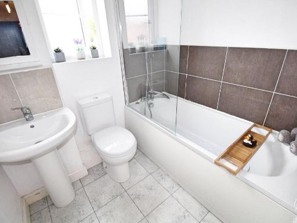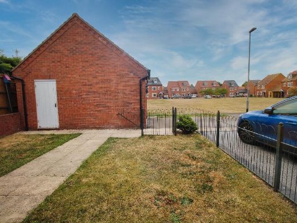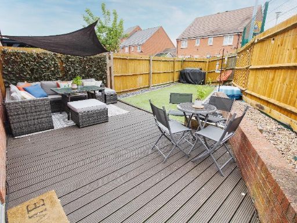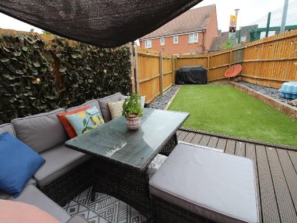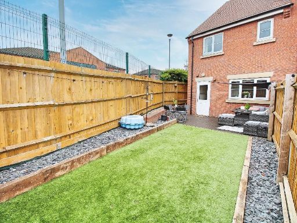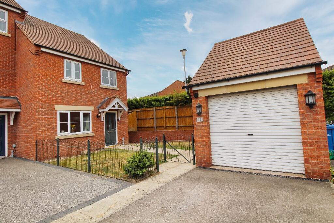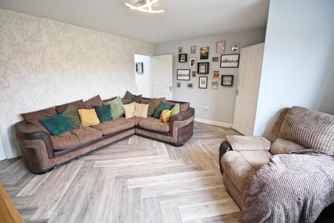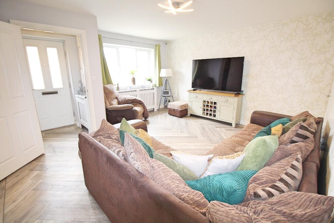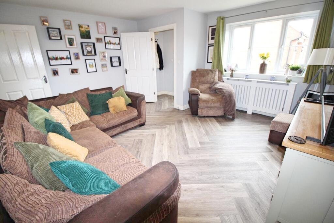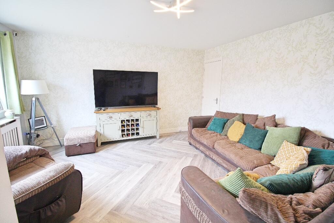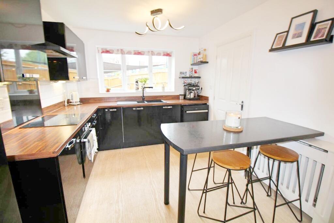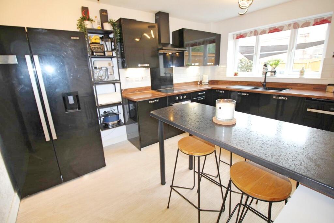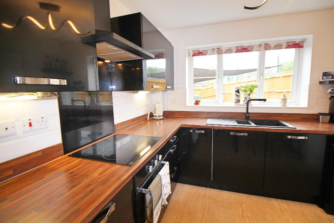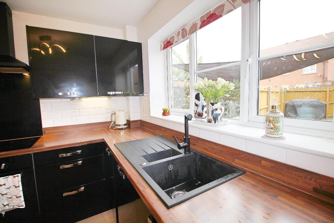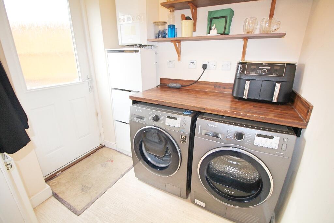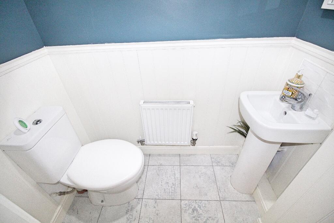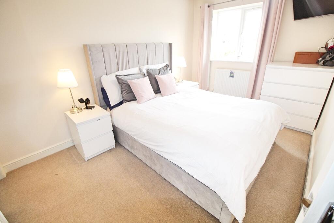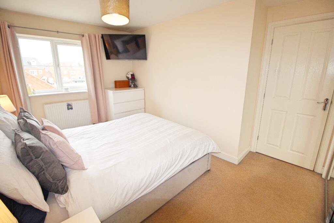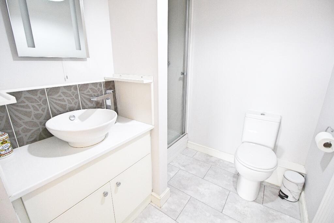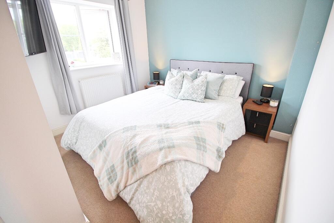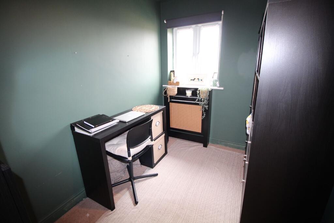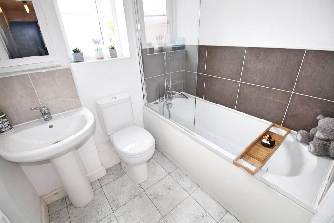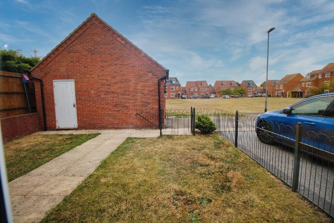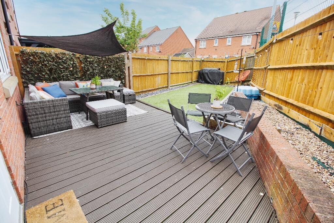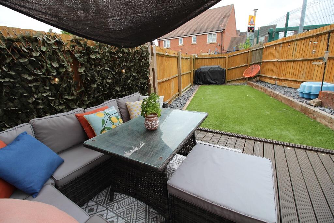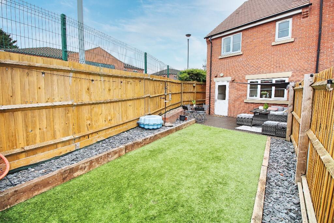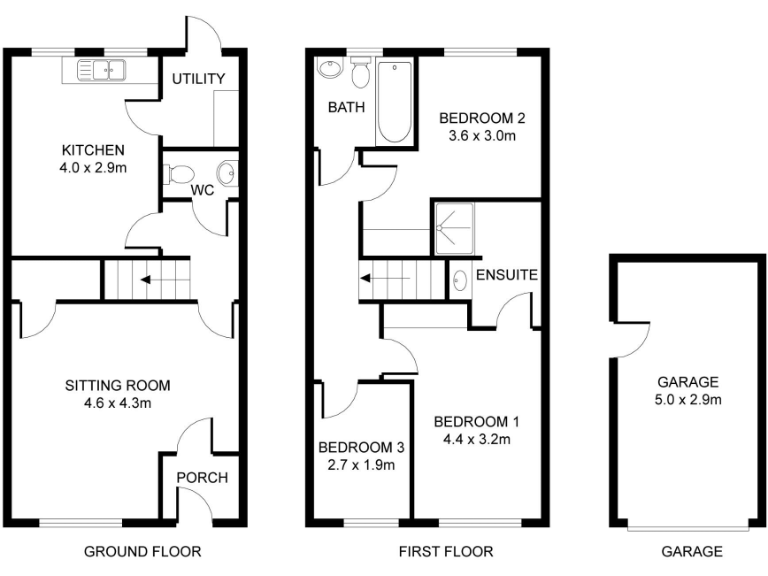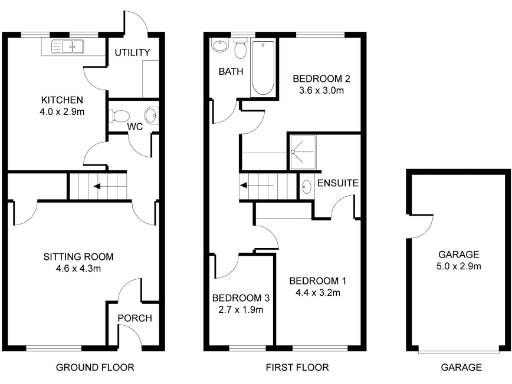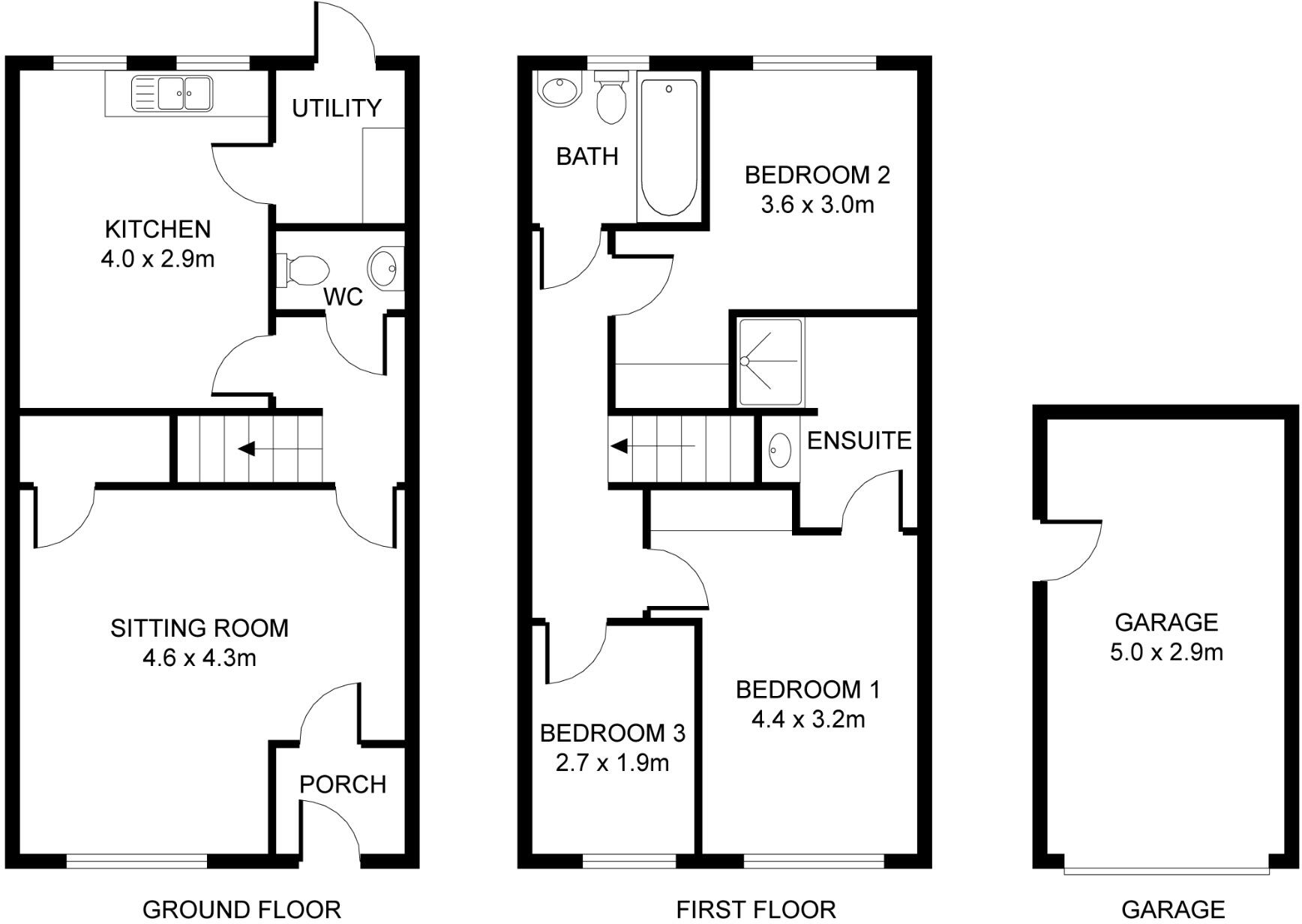Summary -
13, De Brouwer Close,RETFORD,DN22 6HF
DN22 6HF
3 bed 3 bath End of Terrace
Low-maintenance 3-bed end terrace with garage and walkable station access..
Three bedrooms with ensuite and fitted wardrobes
Compact living: approximately 663 sq ft overall
Low-maintenance rear garden with artificial grass and decking
Detached garage plus off-street parking for one vehicle
Downstairs WC and separate utility room for practicality
Walkable to Retford station, shops, parks and good schools
Freehold tenure and decent plot with limited expansion scope
Services and appliances untested; buyer survey recommended
This three-bedroom end-of-terrace home in Retford offers practical family living across a compact 663 sq ft layout. The main bedroom has built-in wardrobes and an ensuite, while bedroom two also benefits from fitted storage — useful for everyday organisation. A separate utility room and downstairs WC add convenience, and the lounge’s herringbone-style flooring gives a welcoming feel.
Outside is low-maintenance living at its best: an artificial-grass rear garden with decking creates a sunny, tidy space for children or entertaining, and a detached garage plus off-street parking provide vehicle security and extra storage. The location is strong for commuting and amenities — Retford station is walkable with direct links to London, and local primary and secondary schools have good Ofsted ratings.
Buyers should note the property is modest in overall size and suited to those prioritising location and low maintenance over large internal space. Services and appliances have not been tested and should be independently inspected before purchase. Freehold tenure and a decent plot add longer-term stability and potential to adapt or modernise the house.
This home will suit families or first-time buyers seeking a sensible, well-located property with low garden upkeep, handy storage and parking — and straightforward potential to personalise with targeted improvements.
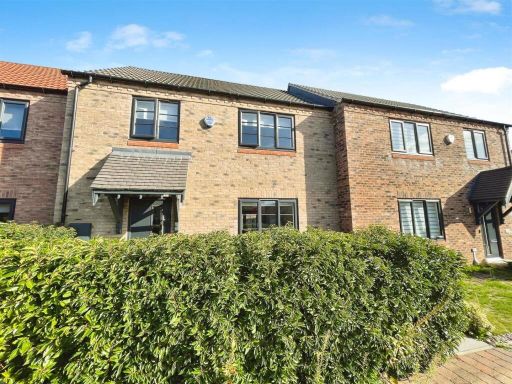 3 bedroom terraced house for sale in Hawfinch Meadows, Retford, DN22 — £265,000 • 3 bed • 2 bath • 1055 ft²
3 bedroom terraced house for sale in Hawfinch Meadows, Retford, DN22 — £265,000 • 3 bed • 2 bath • 1055 ft²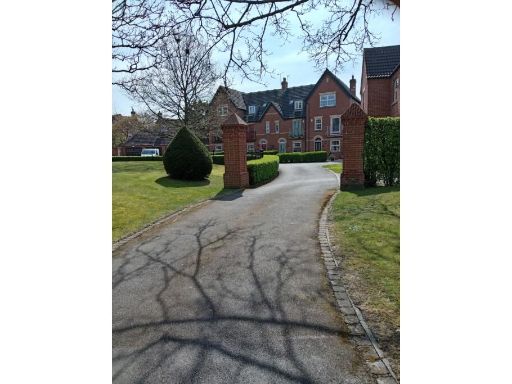 3 bedroom terraced house for sale in Rectors Gate, Retford, DN22 — £245,000 • 3 bed • 3 bath • 1116 ft²
3 bedroom terraced house for sale in Rectors Gate, Retford, DN22 — £245,000 • 3 bed • 3 bath • 1116 ft²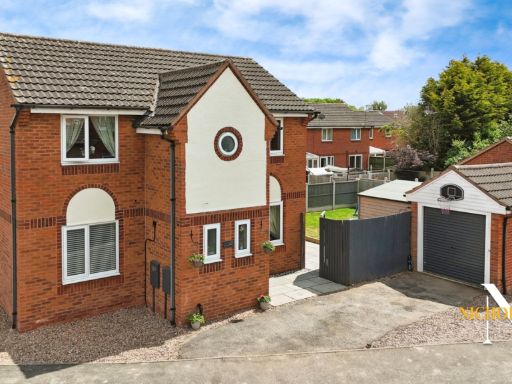 3 bedroom detached house for sale in Welham Grove, Retford, DN22 — £265,000 • 3 bed • 1 bath • 1176 ft²
3 bedroom detached house for sale in Welham Grove, Retford, DN22 — £265,000 • 3 bed • 1 bath • 1176 ft²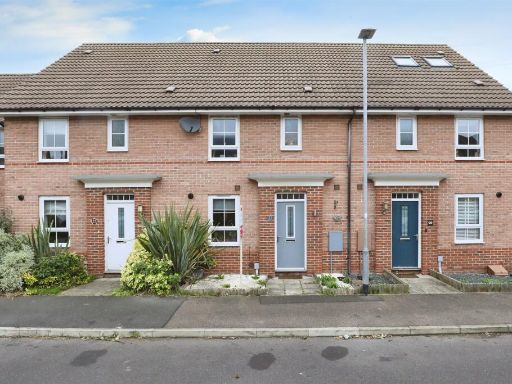 3 bedroom terraced house for sale in Taunton Way, Retford, DN22 — £170,000 • 3 bed • 2 bath • 802 ft²
3 bedroom terraced house for sale in Taunton Way, Retford, DN22 — £170,000 • 3 bed • 2 bath • 802 ft²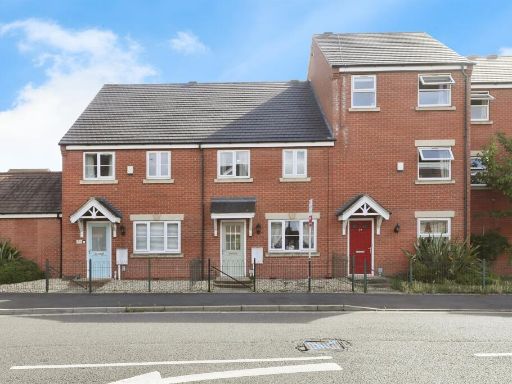 3 bedroom town house for sale in Thrumpton Lane, Retford, DN22 — £210,000 • 3 bed • 2 bath • 969 ft²
3 bedroom town house for sale in Thrumpton Lane, Retford, DN22 — £210,000 • 3 bed • 2 bath • 969 ft²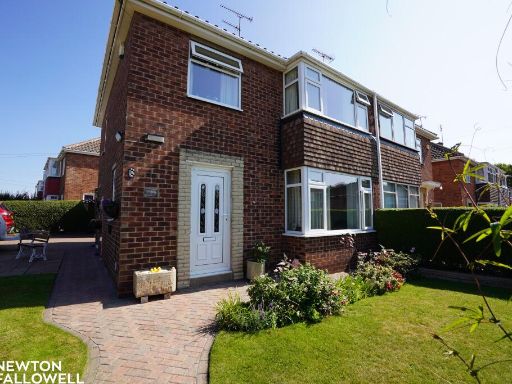 3 bedroom semi-detached house for sale in Galway Crescent, Retford, DN22 — £225,000 • 3 bed • 1 bath • 902 ft²
3 bedroom semi-detached house for sale in Galway Crescent, Retford, DN22 — £225,000 • 3 bed • 1 bath • 902 ft²
