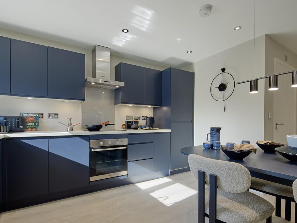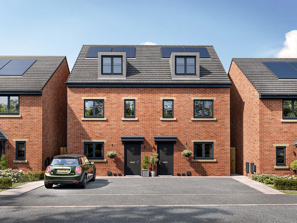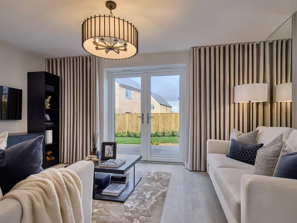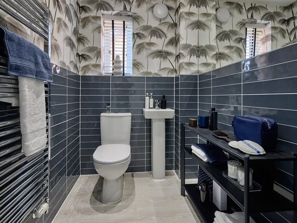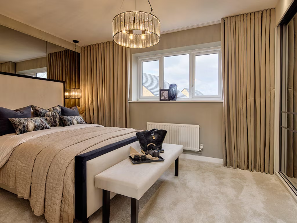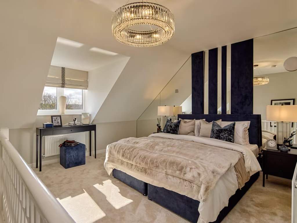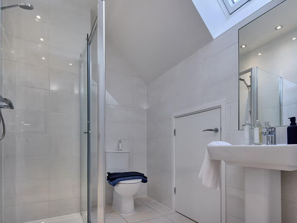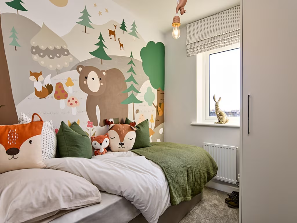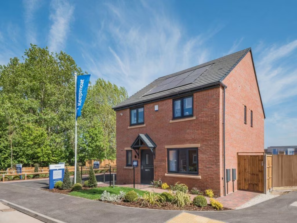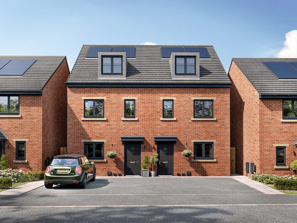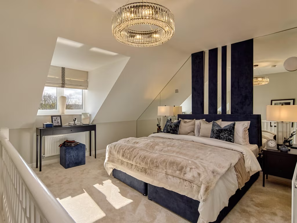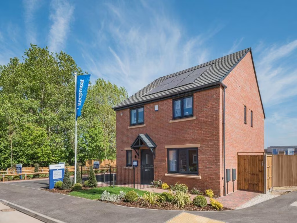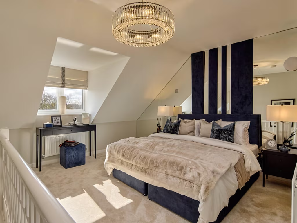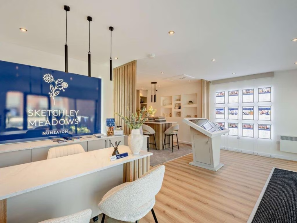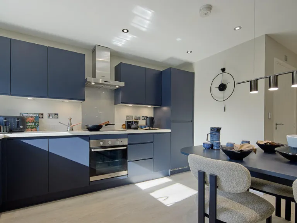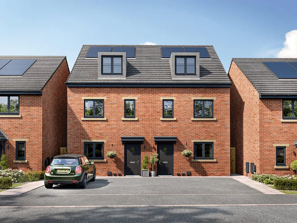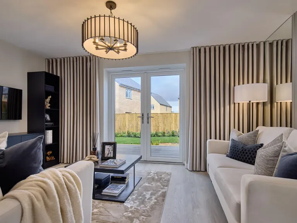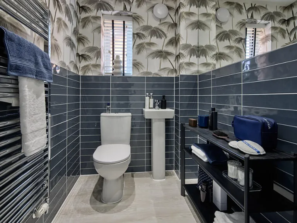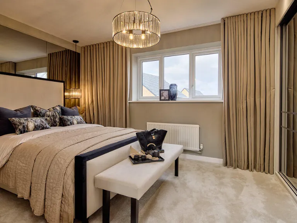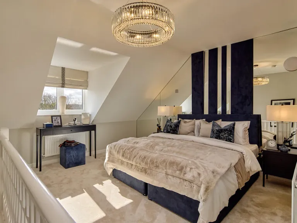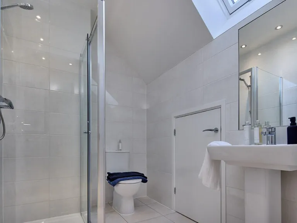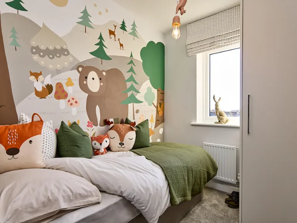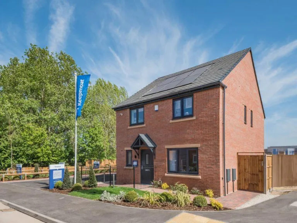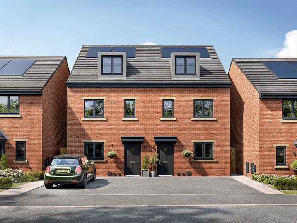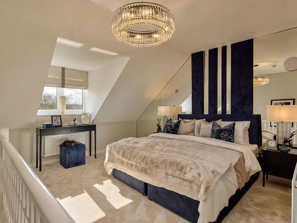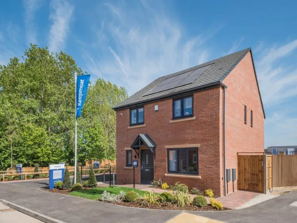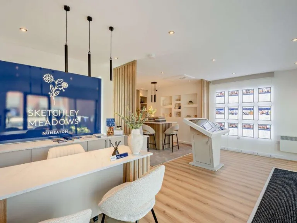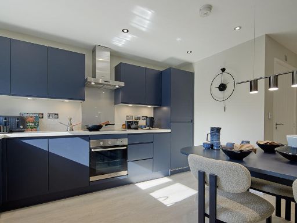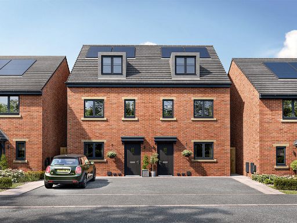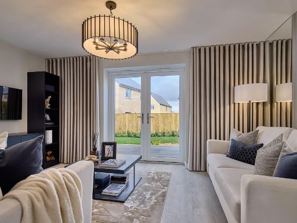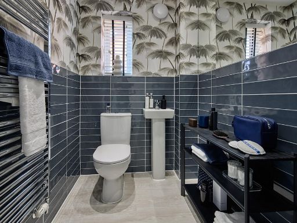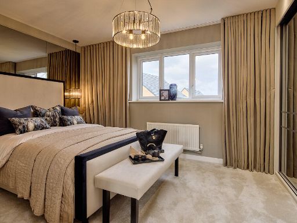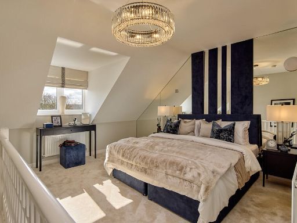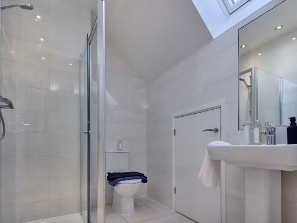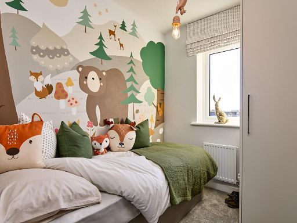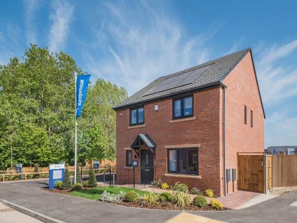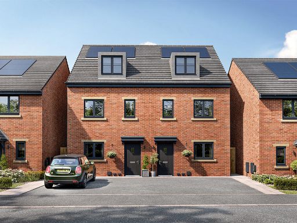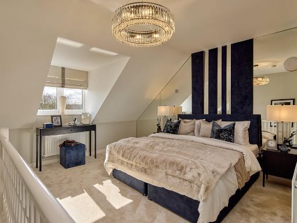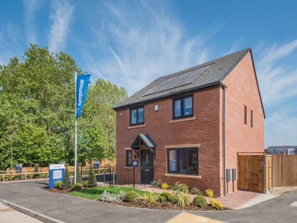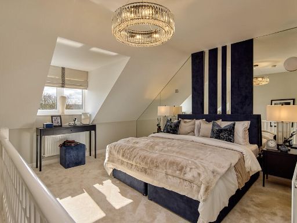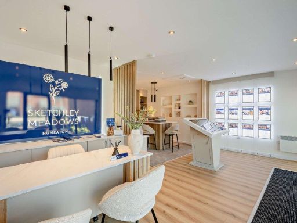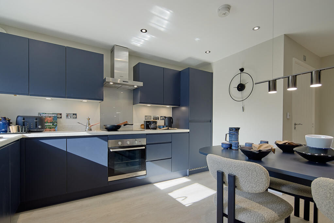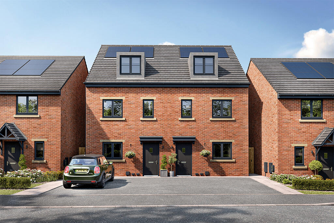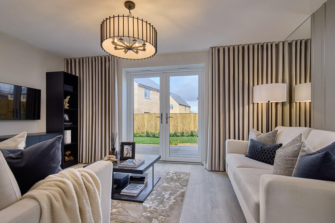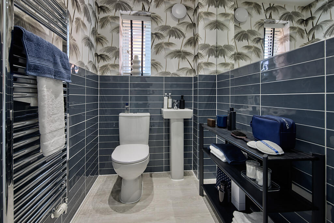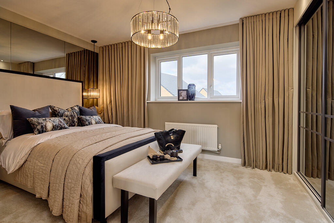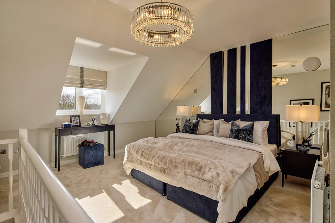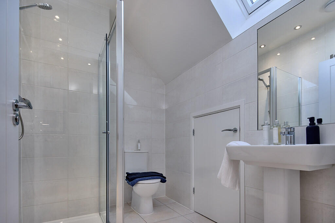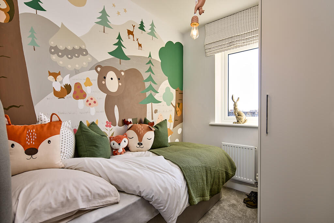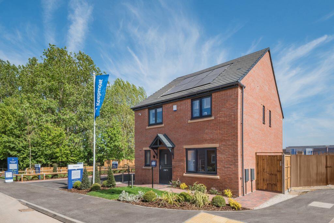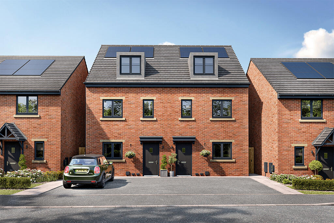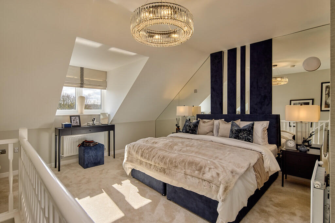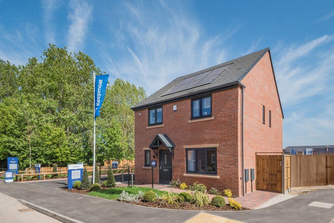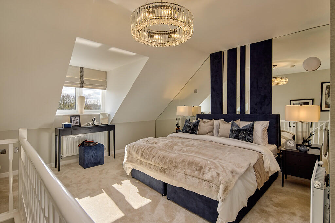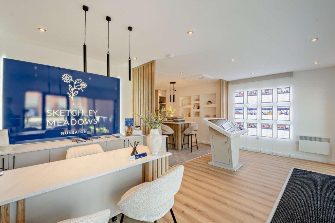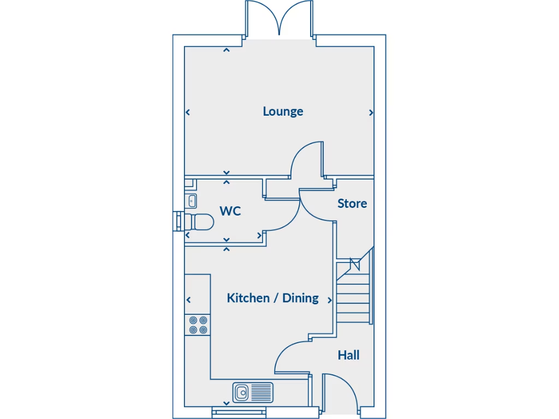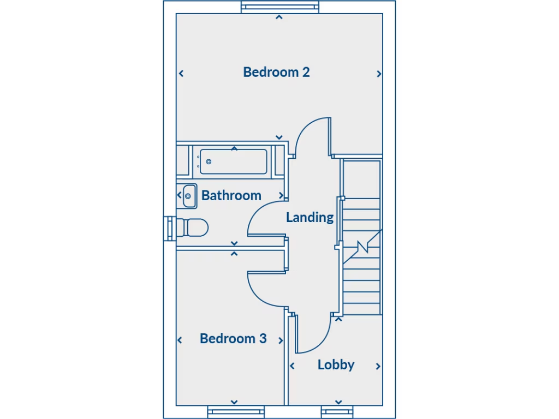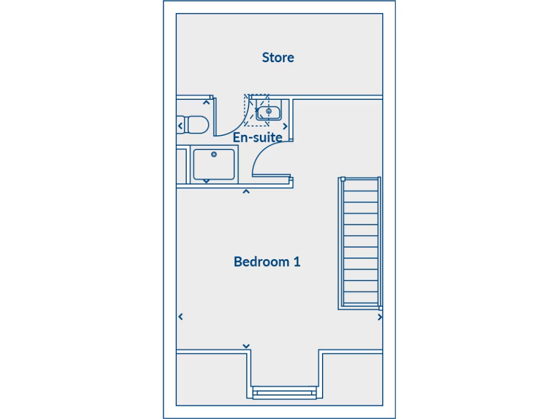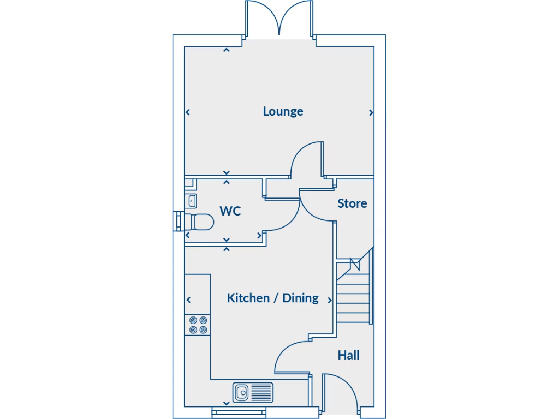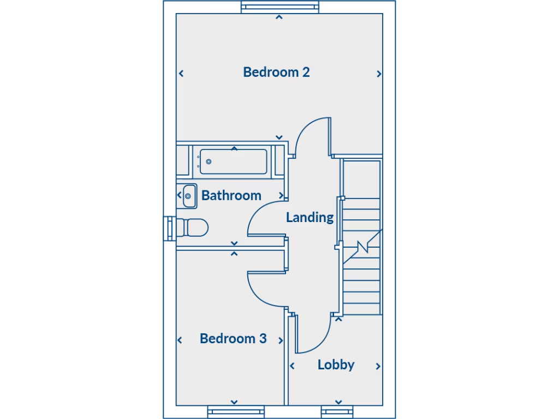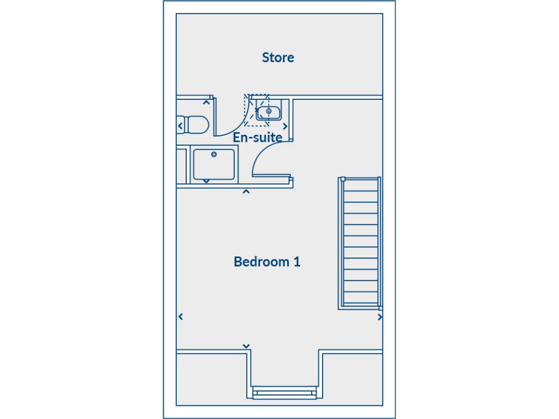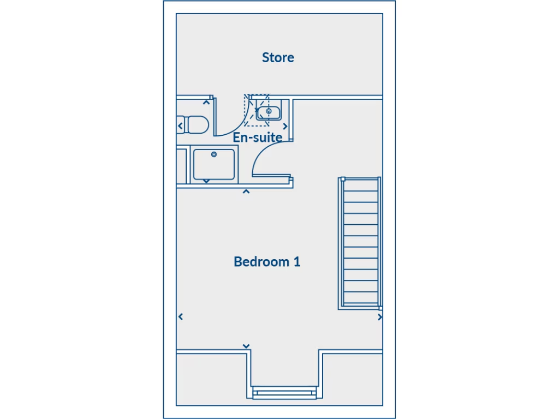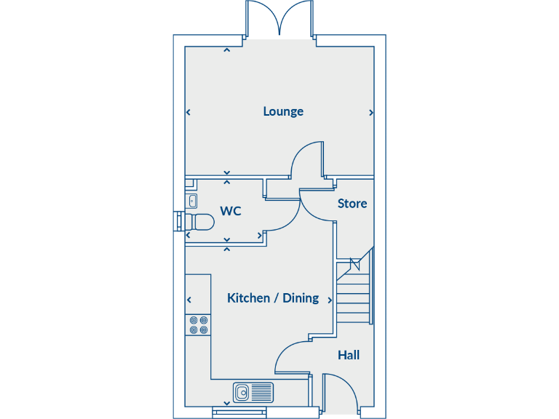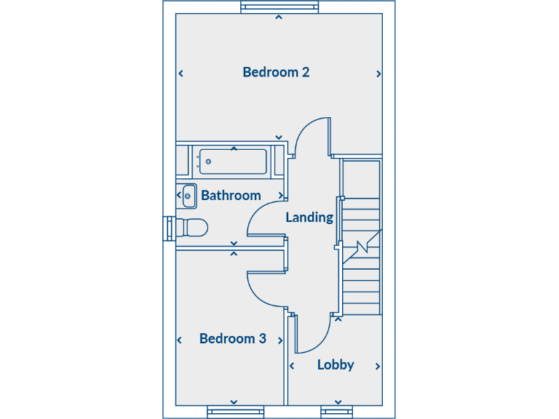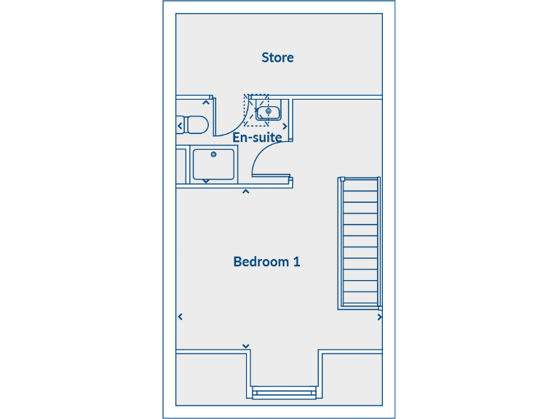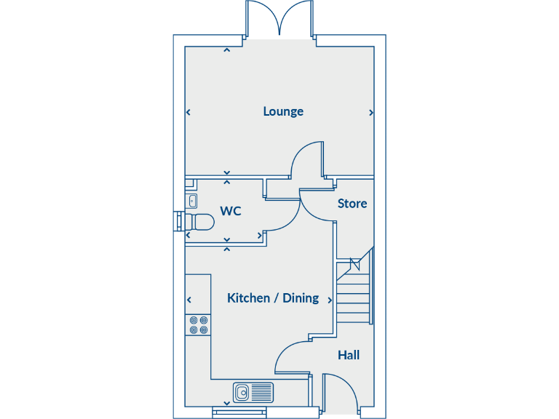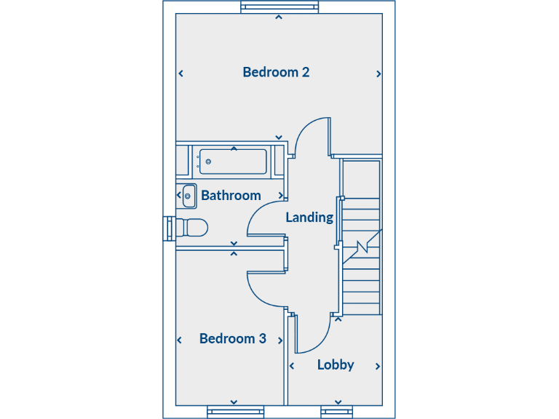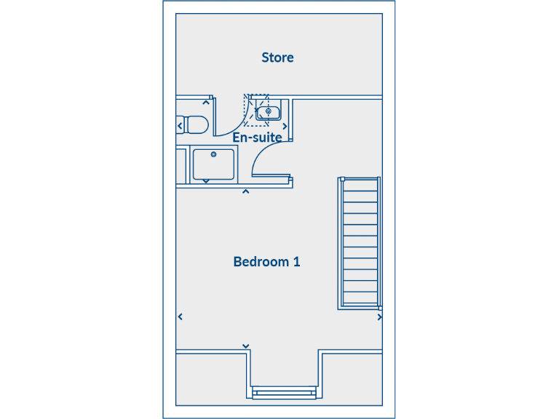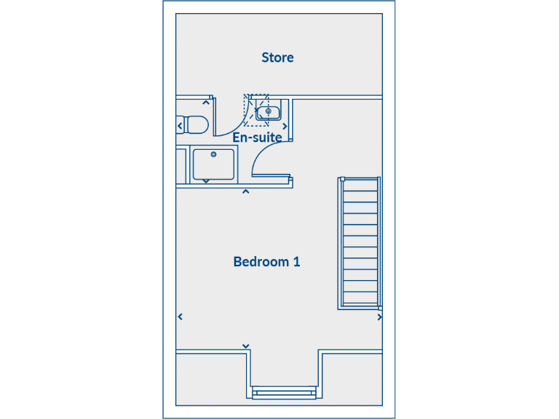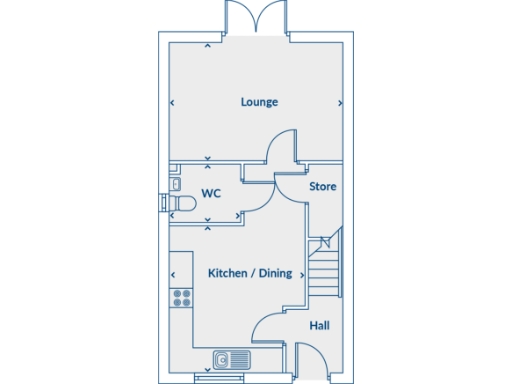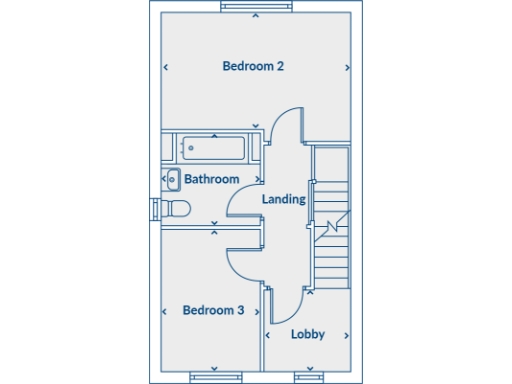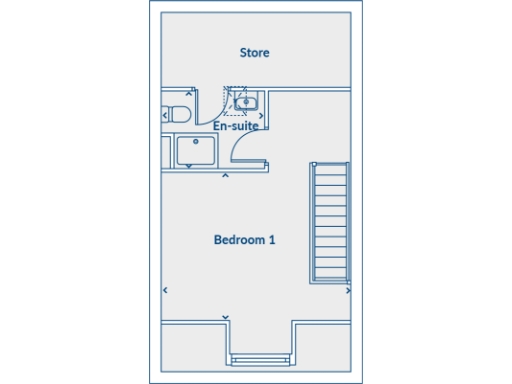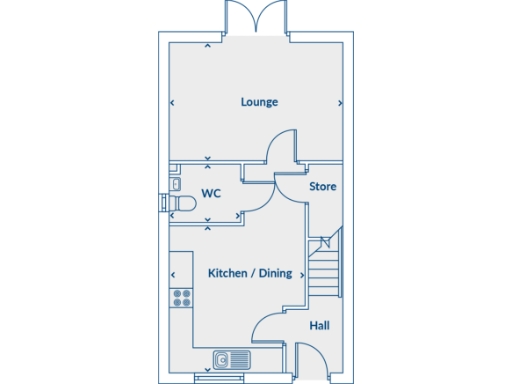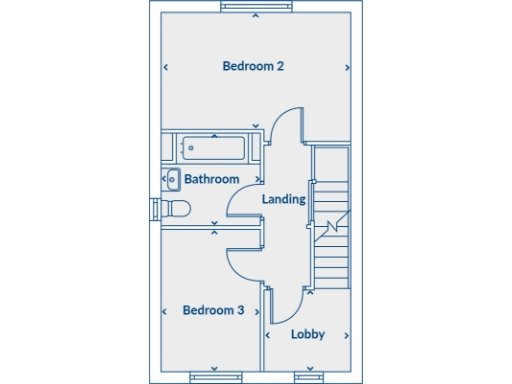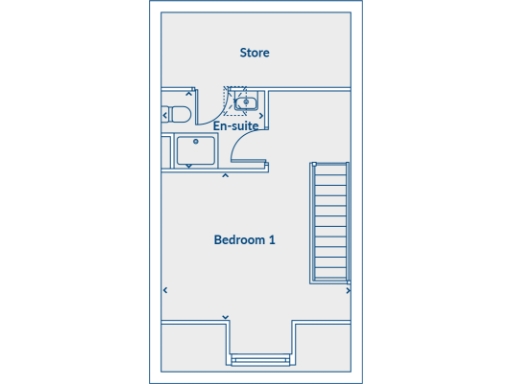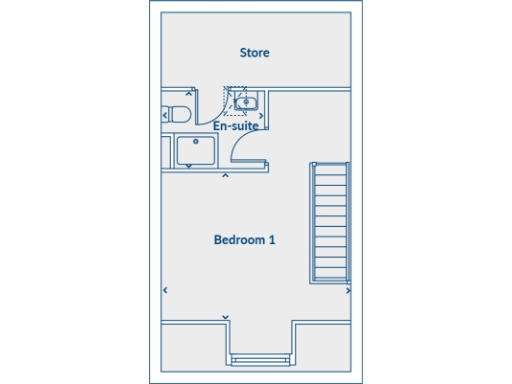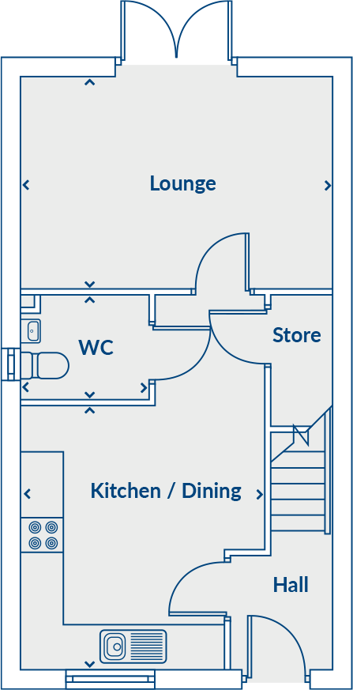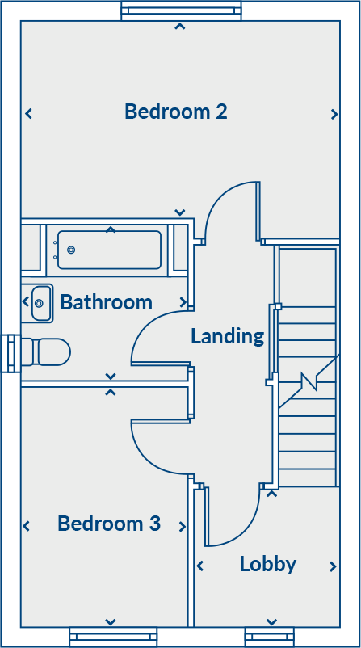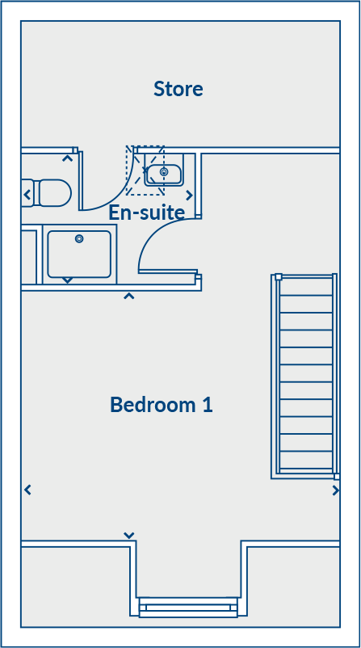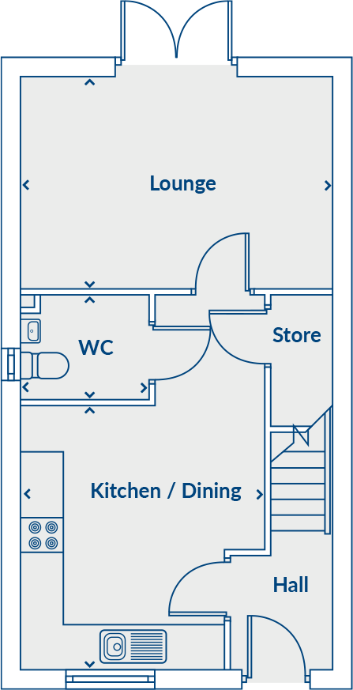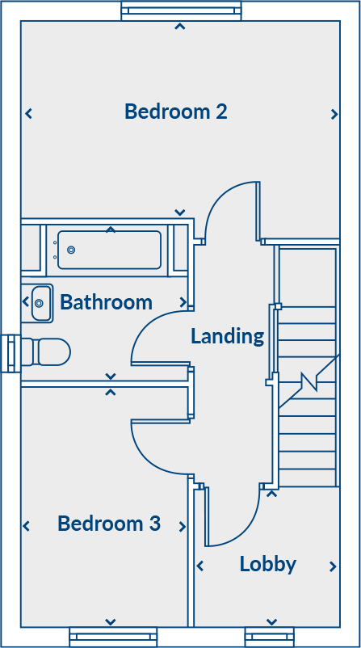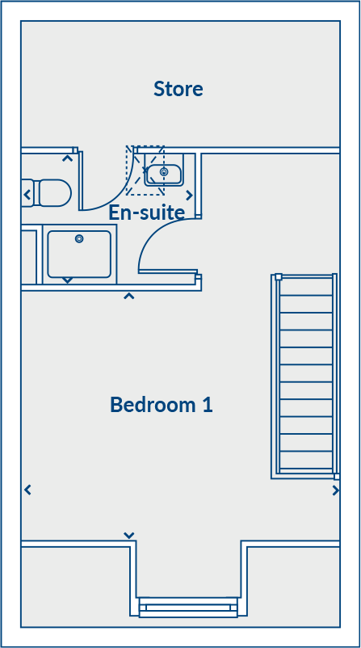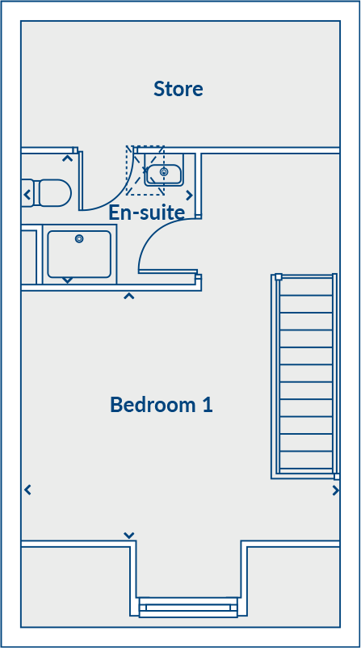Summary - THE CREMATORIUM, HEART OF ENGLAND WAY CV11 6WZ
3 bed 1 bath Semi-Detached
Contemporary living with en suite and garden in a suburban Nuneaton development.
1,088 sq ft across three floors, versatile family layout
A modern three-storey home offering flexible family living across 1,088 sq ft. The ground floor’s open-plan kitchen/dining space and separate lounge with French doors create easy flow to the garden for everyday family life and weekend entertaining. The top-floor primary bedroom provides a private retreat with en suite and additional storage.
This new‑build Selset benefits from an EPC B, solar panels shown on development imagery, a 10‑year structural warranty (initial two years administered by Keepmoat) and a two‑year fixtures and fittings warranty, giving early‑life protection. Practical details include private parking and an estate management fee of approximately £122.38 per year.
The house suits growing families and buy‑to‑let investors seeking a low‑maintenance, energy‑efficient property in a comfortable suburban location close to local schools, sports and bus links. Note the brochure indicates modest rear gardens; the plot description in supplied data is inconsistent, so expect a typical modern suburban garden rather than extensive grounds. Council tax band will be set by the local authority on completion.
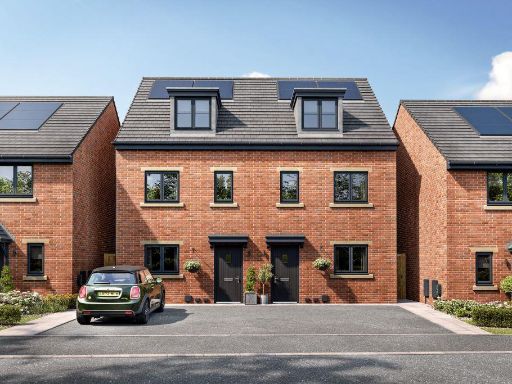 3 bedroom semi-detached house for sale in Plot 336, Sketchley Meadows, Heart of England Way, Nuneaton, CV11 — £304,950 • 3 bed • 2 bath • 1088 ft²
3 bedroom semi-detached house for sale in Plot 336, Sketchley Meadows, Heart of England Way, Nuneaton, CV11 — £304,950 • 3 bed • 2 bath • 1088 ft²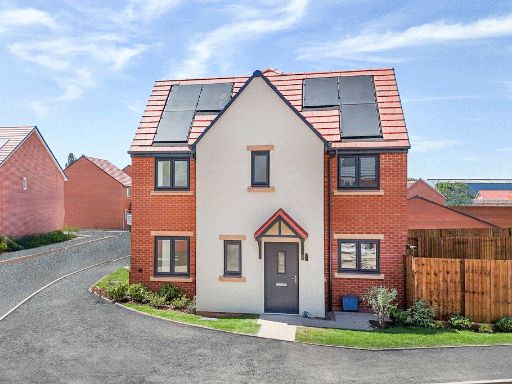 3 bedroom semi-detached house for sale in Keepmoat Sketchley Meadows,
Heart Of England Way,
Nuneaton,
Warwickshire,
CV116WZ, CV11 — £329,950 • 3 bed • 1 bath • 1020 ft²
3 bedroom semi-detached house for sale in Keepmoat Sketchley Meadows,
Heart Of England Way,
Nuneaton,
Warwickshire,
CV116WZ, CV11 — £329,950 • 3 bed • 1 bath • 1020 ft²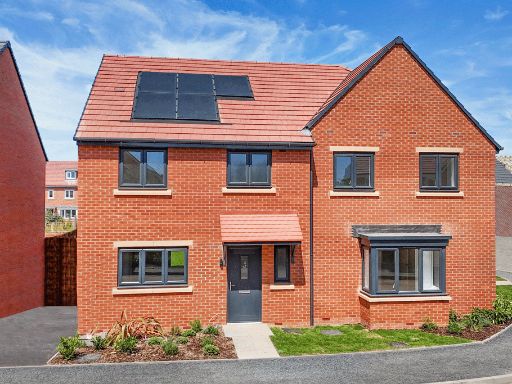 3 bedroom semi-detached house for sale in Keepmoat Sketchley Meadows,
Heart Of England Way,
Nuneaton,
Warwickshire,
CV116WZ, CV11 — £324,950 • 3 bed • 1 bath • 1018 ft²
3 bedroom semi-detached house for sale in Keepmoat Sketchley Meadows,
Heart Of England Way,
Nuneaton,
Warwickshire,
CV116WZ, CV11 — £324,950 • 3 bed • 1 bath • 1018 ft²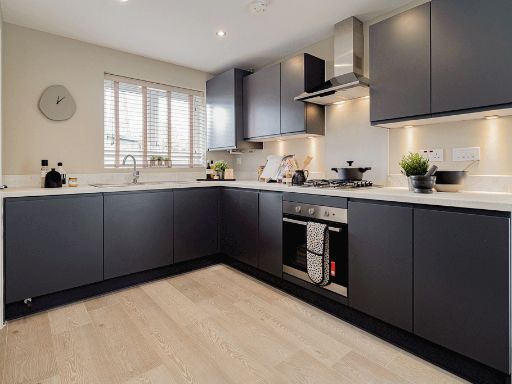 3 bedroom semi-detached house for sale in Keepmoat Sketchley Meadows,
Heart Of England Way,
Nuneaton,
Warwickshire,
CV116WZ, CV11 — £324,950 • 3 bed • 1 bath • 1020 ft²
3 bedroom semi-detached house for sale in Keepmoat Sketchley Meadows,
Heart Of England Way,
Nuneaton,
Warwickshire,
CV116WZ, CV11 — £324,950 • 3 bed • 1 bath • 1020 ft²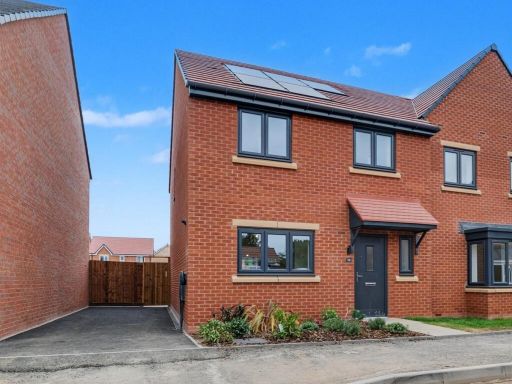 3 bedroom semi-detached house for sale in Plot 274 (The Westbourne), Heart of England Way, Nuneaton, CV11 — £324,950 • 3 bed • 2 bath • 1018 ft²
3 bedroom semi-detached house for sale in Plot 274 (The Westbourne), Heart of England Way, Nuneaton, CV11 — £324,950 • 3 bed • 2 bath • 1018 ft²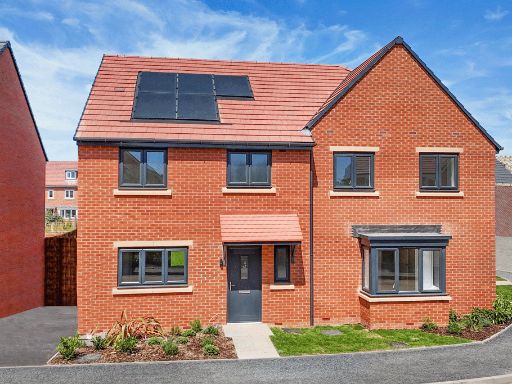 3 bedroom semi-detached house for sale in Keepmoat Sketchley Meadows,
Heart Of England Way,
Nuneaton,
Warwickshire,
CV116WZ, CV11 — £329,950 • 3 bed • 1 bath • 1018 ft²
3 bedroom semi-detached house for sale in Keepmoat Sketchley Meadows,
Heart Of England Way,
Nuneaton,
Warwickshire,
CV116WZ, CV11 — £329,950 • 3 bed • 1 bath • 1018 ft²