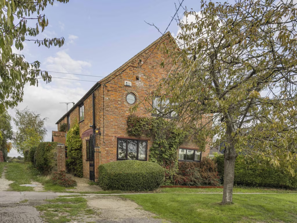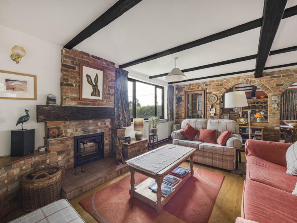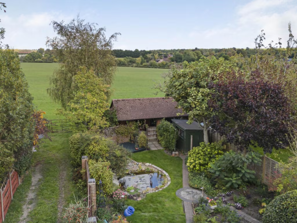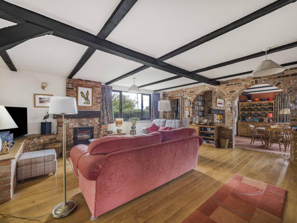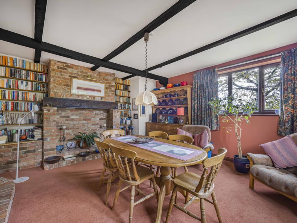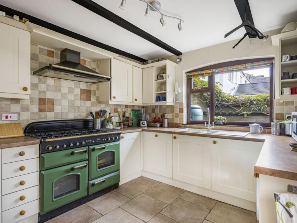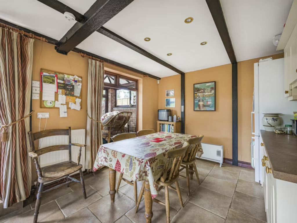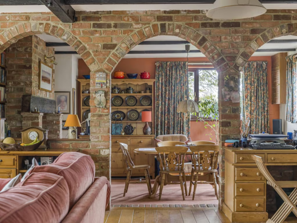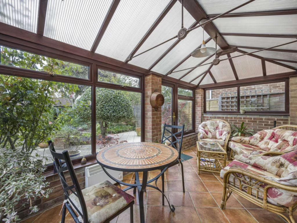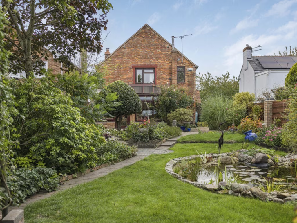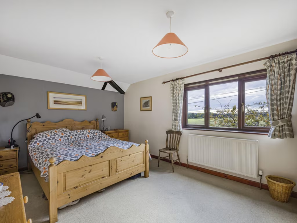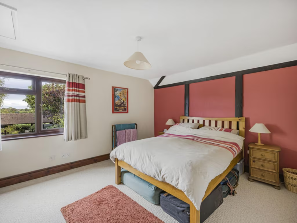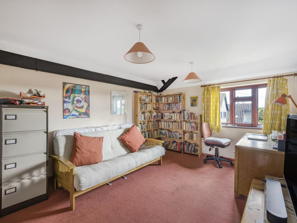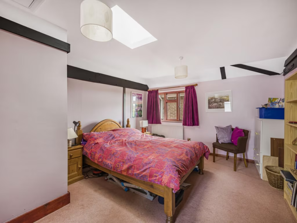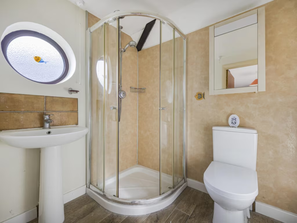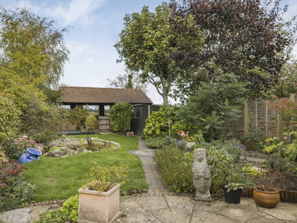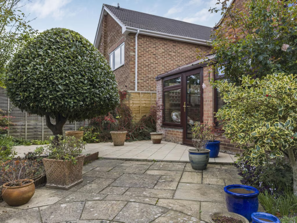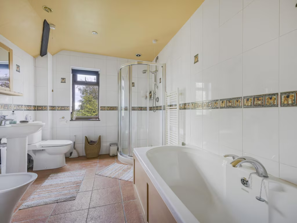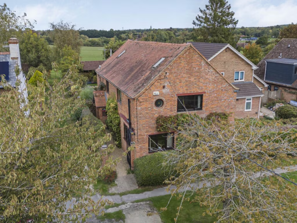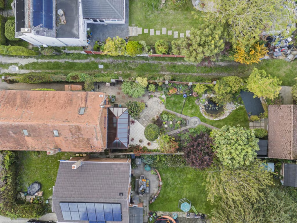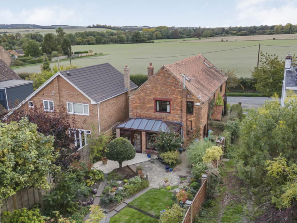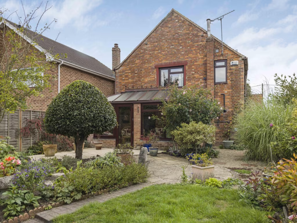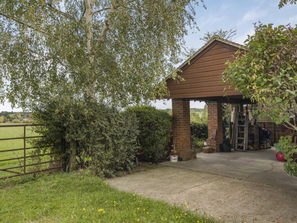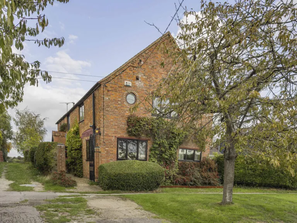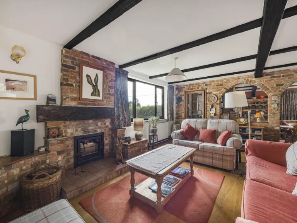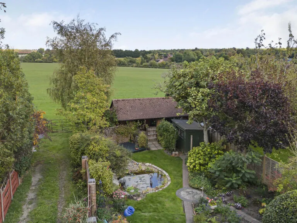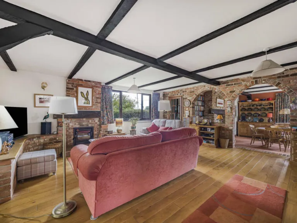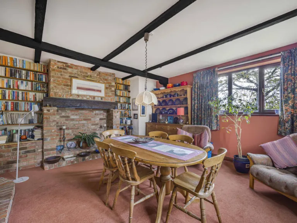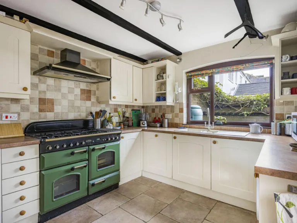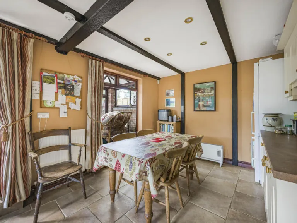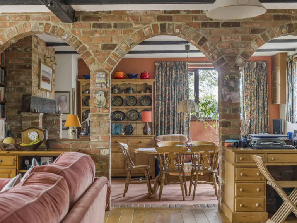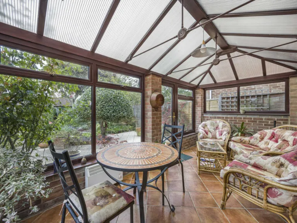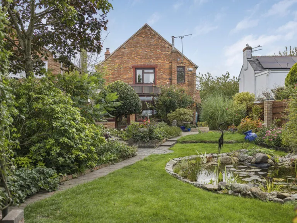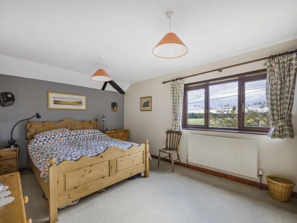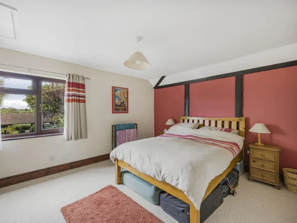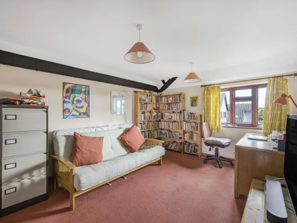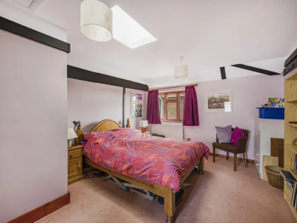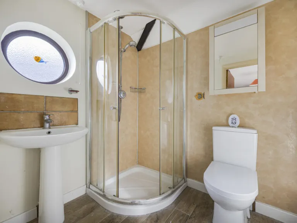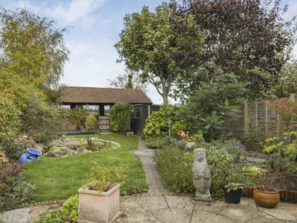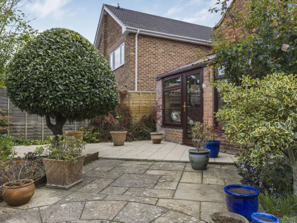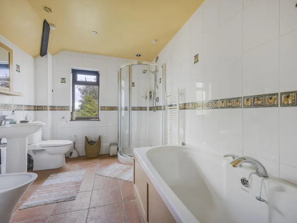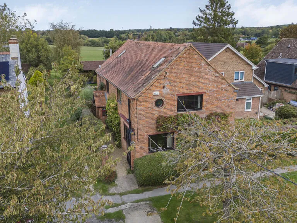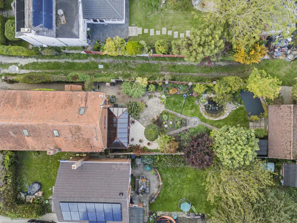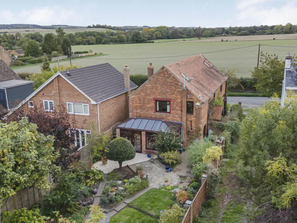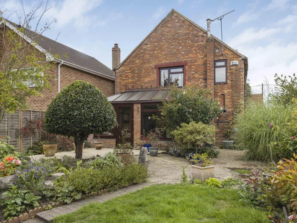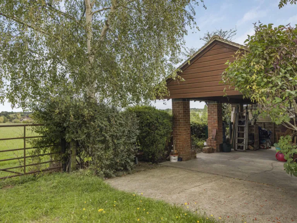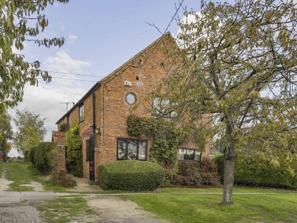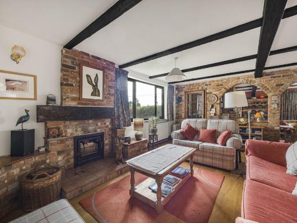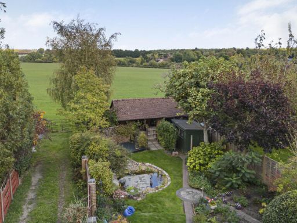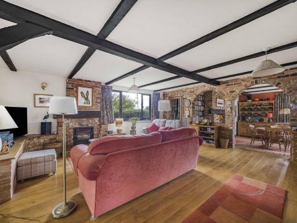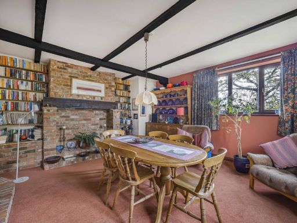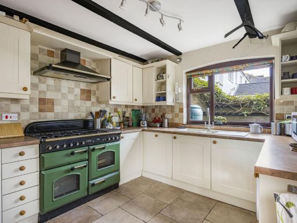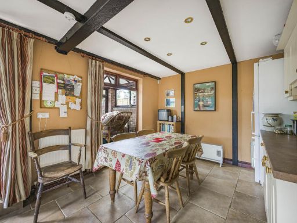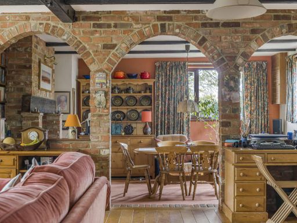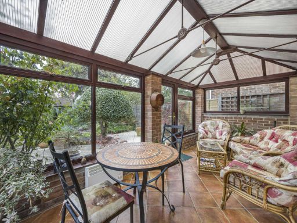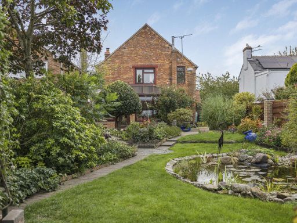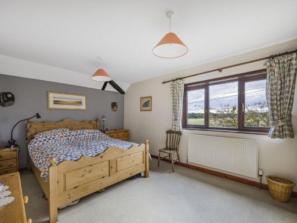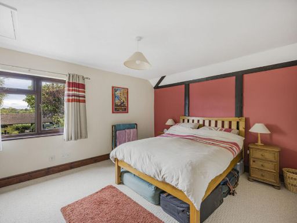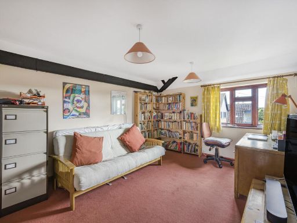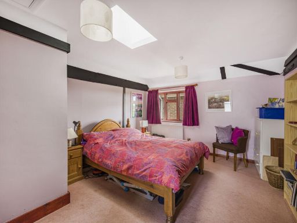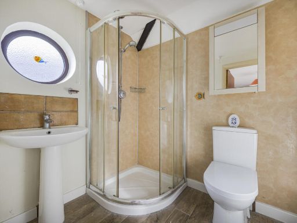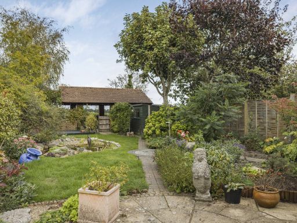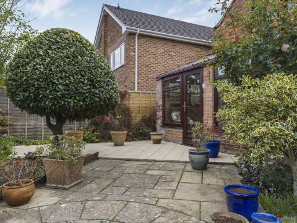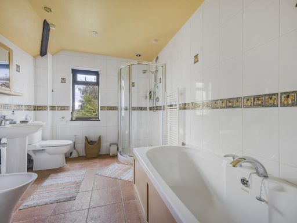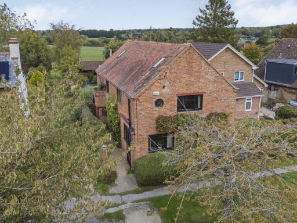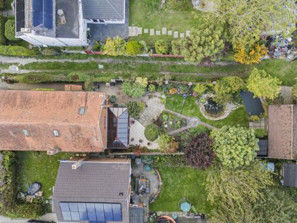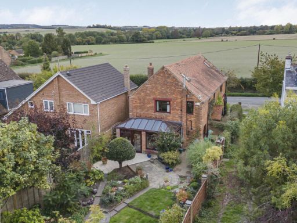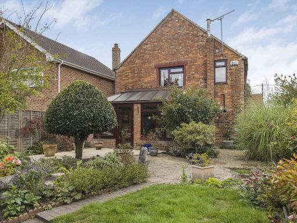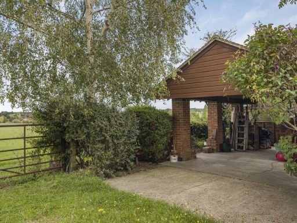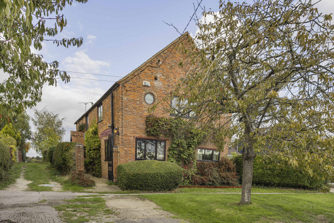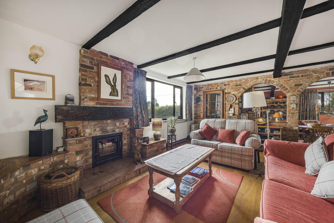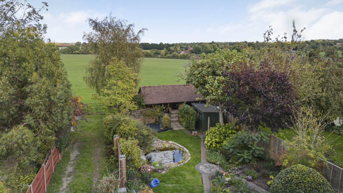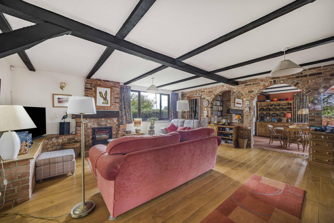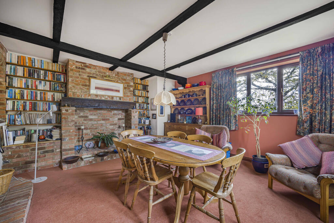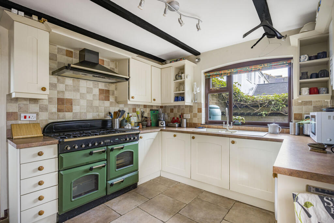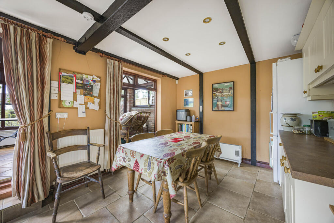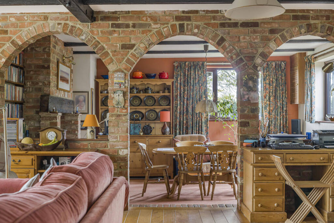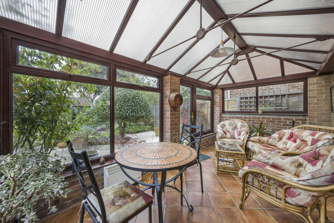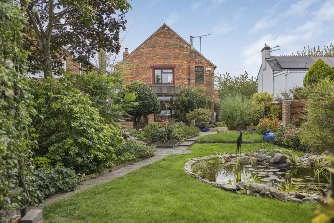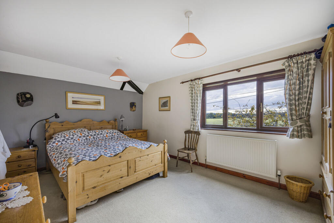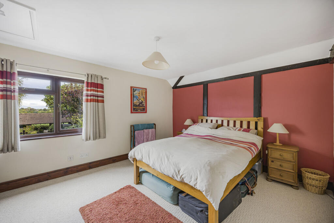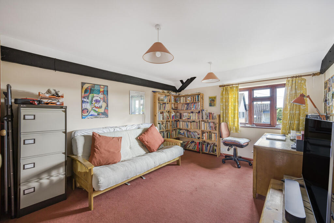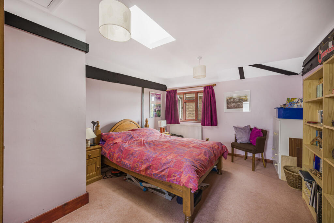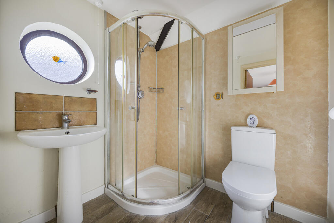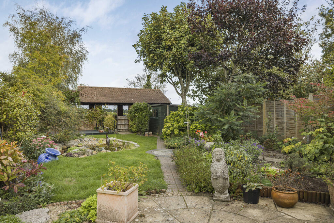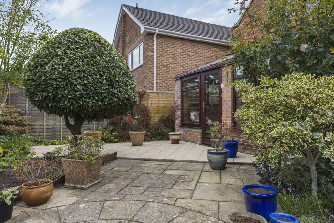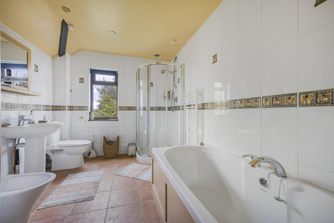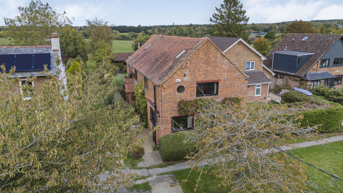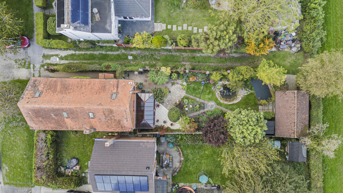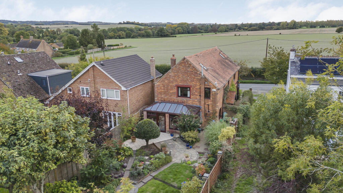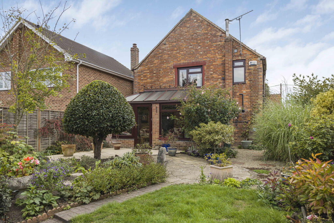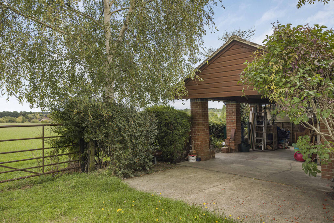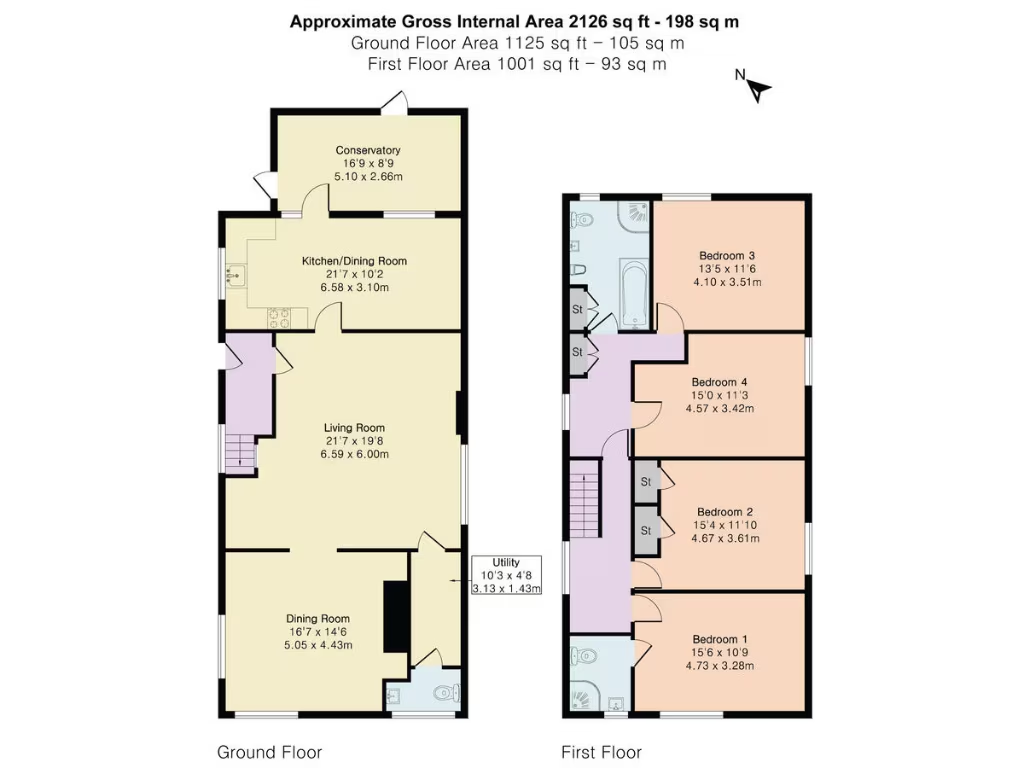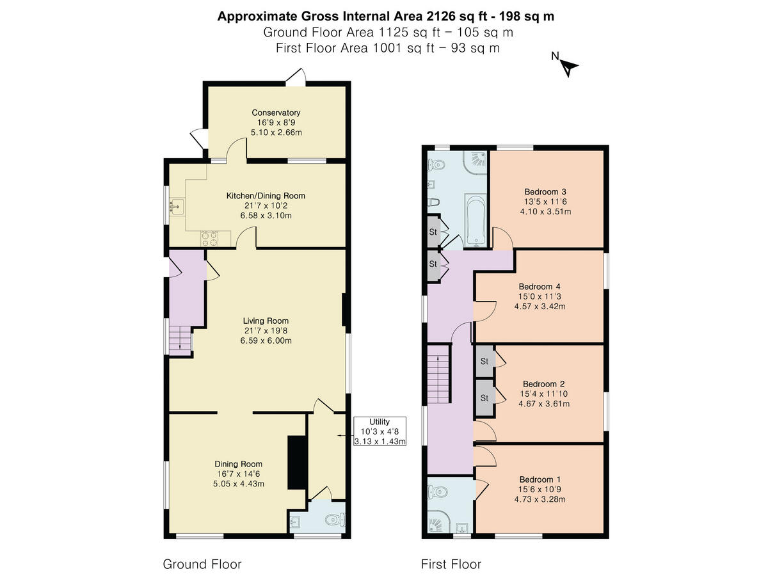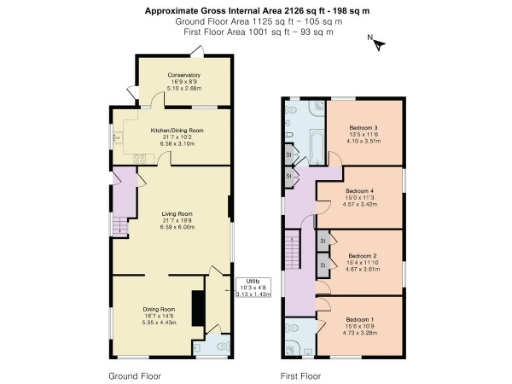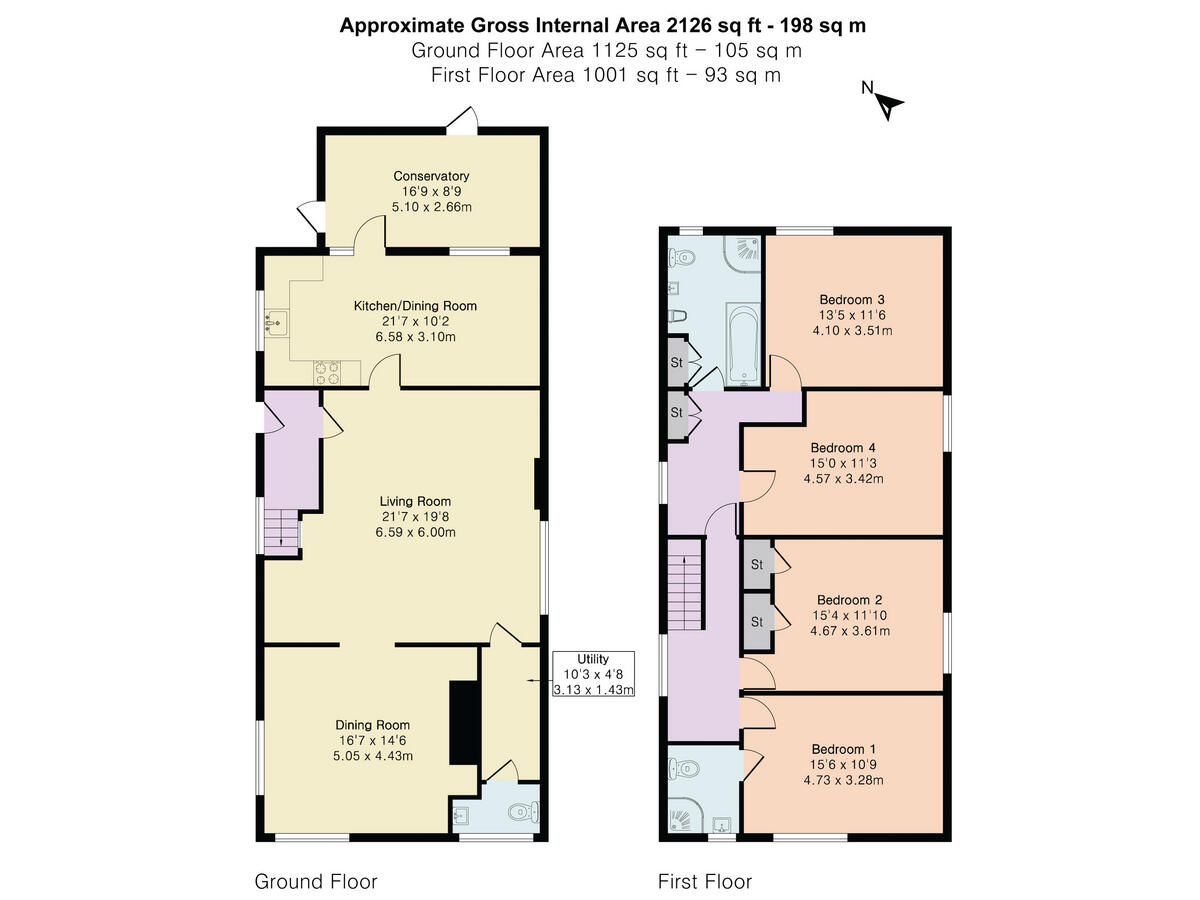Summary - OLD COACH HOUSE THE GREENWAY WEST HENDRED WANTAGE OX12 8RG
4 bed 2 bath Detached
Spacious family living near countryside trails and local schools.
Four double bedrooms with principal en-suite shower room
Large footprint — approx. 2,126 sq ft of living space
Three reception rooms plus conservatory and utility room
Attractive, landscaped rear garden with pond and shed
Double carport to rear; additional off-street parking front
EPC C; mains gas boiler and radiators for heating
Described as Victorian barn conversion; records show 1967–1975
Cavity walls likely uninsulated; broadband average, council tax above average
Set on a large plot in West Hendred, this substantial four-bedroom detached house offers flexible family living across approximately 2,126 sq ft. The ground floor provides three reception rooms, a spacious kitchen opening to a conservatory, utility and ground-floor WC — useful, adaptable space for everyday life and entertaining. The principal bedroom benefits from an en-suite; three further bedrooms and a family bathroom occupy the first floor.
The rear garden is attractively landscaped with patio, gravel areas, a pond and mature planting, creating a private outdoor retreat. Parking is convenient with a double carport accessed via a right of way to the rear, plus additional off-street spaces to the front. Practical details include mains gas central heating (boiler and radiators), double glazing (install date unknown) and an EPC rating of C.
A few material points to note before viewing: the property is described as a Victorian barn conversion but records supplied state construction between 1967–1975 — please check if construction age is critical. Cavity walls are noted as built without insulation (assumed), broadband speed is described as average, and council tax sits above average (band E). These are straightforward issues for anyone considering modernisation or energy-efficiency improvements.
The village location suits families and those seeking countryside life: local primary schools rated Good, nearby walking on the Ridgeway, and easy access to Wantage, Didcot and the A34 for commuting. Overall this home will appeal to buyers wanting generous, characterful accommodation with scope to update and personalise.
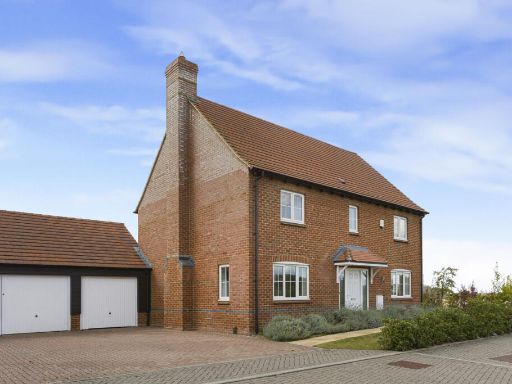 4 bedroom detached house for sale in Ridgeway Close, East Hendred, OX12 — £700,000 • 4 bed • 2 bath • 1762 ft²
4 bedroom detached house for sale in Ridgeway Close, East Hendred, OX12 — £700,000 • 4 bed • 2 bath • 1762 ft²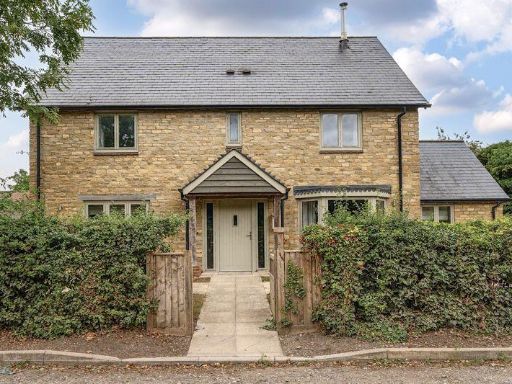 4 bedroom detached house for sale in Walnut Court, West Hanney, OX12 — £850,000 • 4 bed • 2 bath • 2111 ft²
4 bedroom detached house for sale in Walnut Court, West Hanney, OX12 — £850,000 • 4 bed • 2 bath • 2111 ft²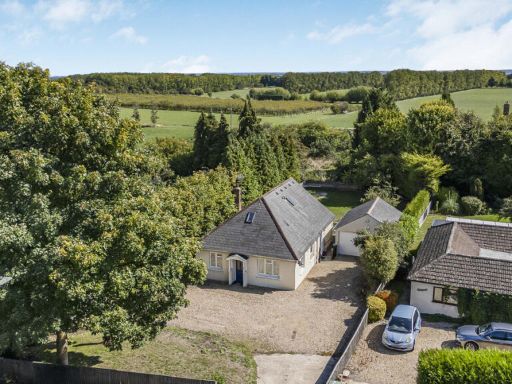 4 bedroom detached house for sale in Abingdon Road, Harwell, OX11 — £695,000 • 4 bed • 1 bath • 1400 ft²
4 bedroom detached house for sale in Abingdon Road, Harwell, OX11 — £695,000 • 4 bed • 1 bath • 1400 ft²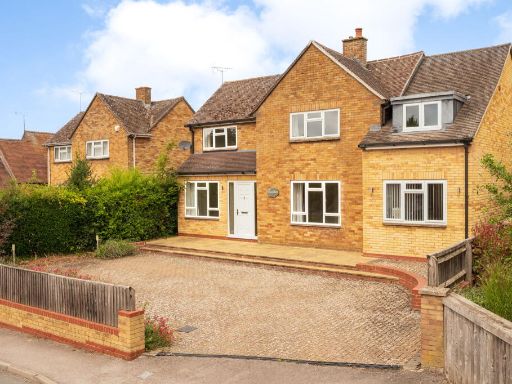 4 bedroom detached house for sale in Orchard Lane, Wantage, OX12 — £700,000 • 4 bed • 2 bath • 1691 ft²
4 bedroom detached house for sale in Orchard Lane, Wantage, OX12 — £700,000 • 4 bed • 2 bath • 1691 ft²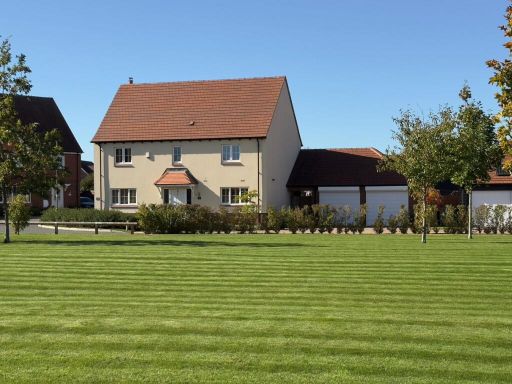 4 bedroom detached house for sale in Ridgeway Close, East Hendred, Wantage, OX12 — £650,000 • 4 bed • 2 bath • 1815 ft²
4 bedroom detached house for sale in Ridgeway Close, East Hendred, Wantage, OX12 — £650,000 • 4 bed • 2 bath • 1815 ft²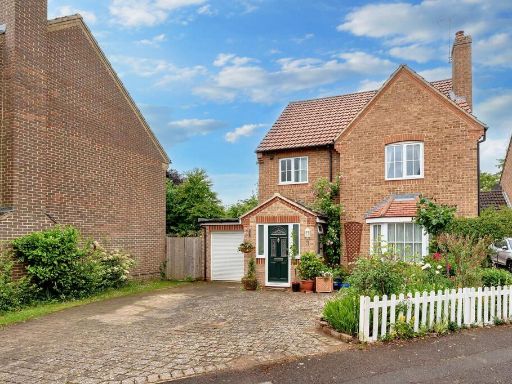 4 bedroom detached house for sale in The Paddock, Longworth, OX13 — £580,000 • 4 bed • 3 bath • 1380 ft²
4 bedroom detached house for sale in The Paddock, Longworth, OX13 — £580,000 • 4 bed • 3 bath • 1380 ft²