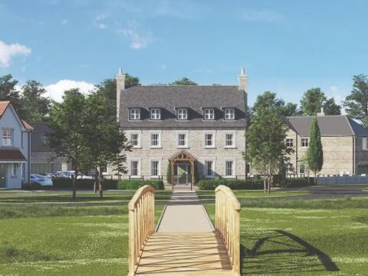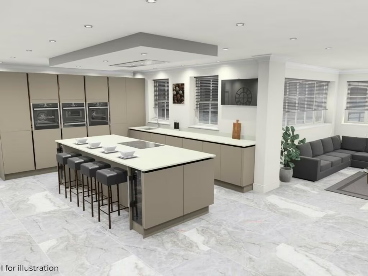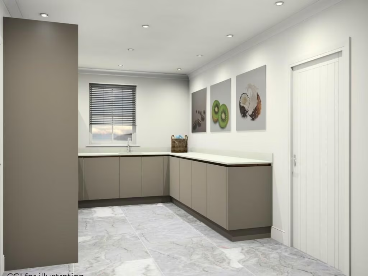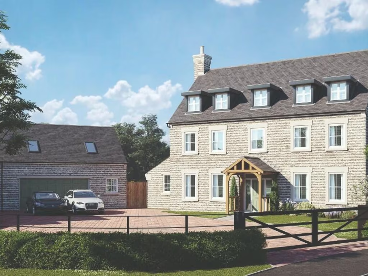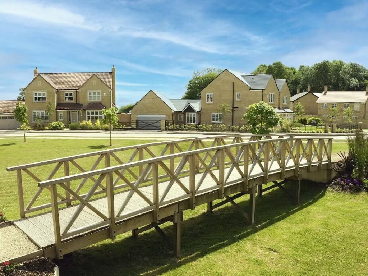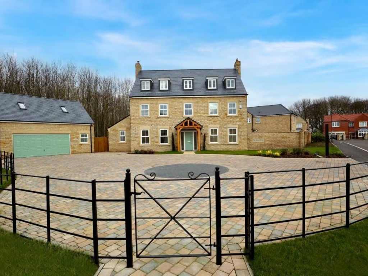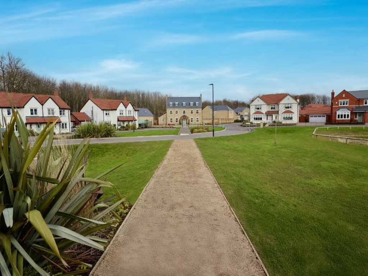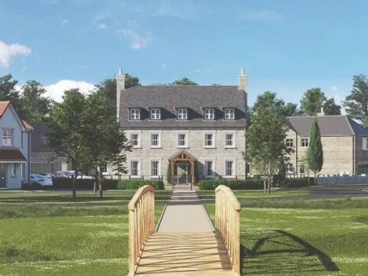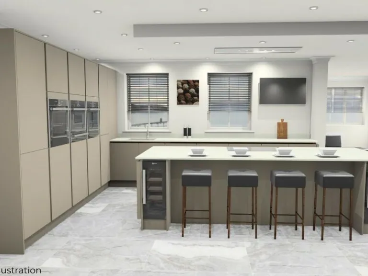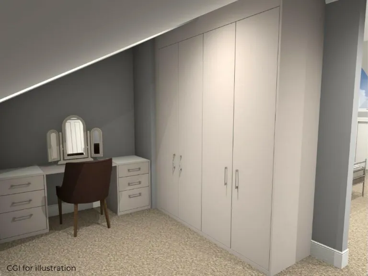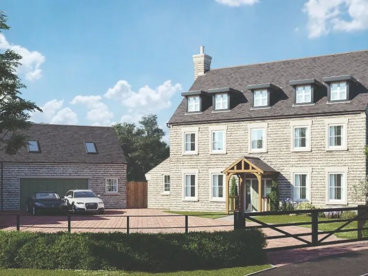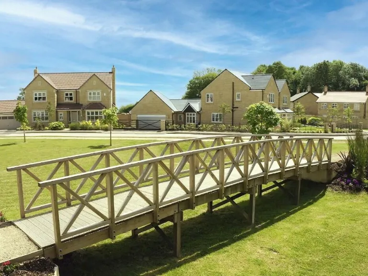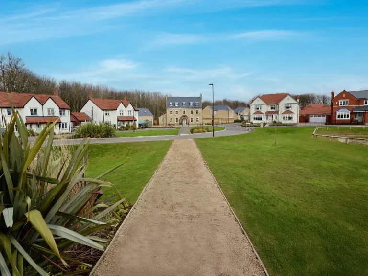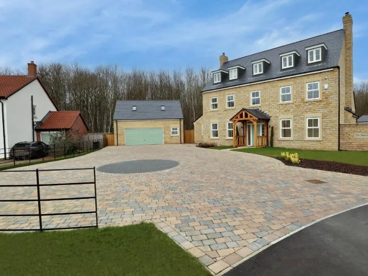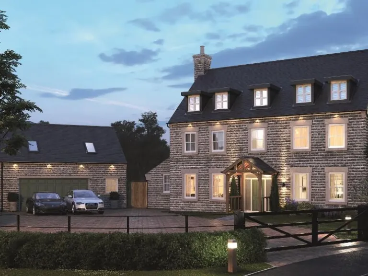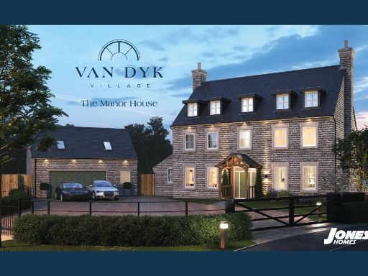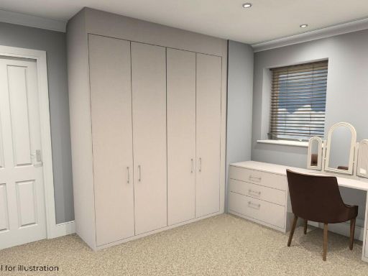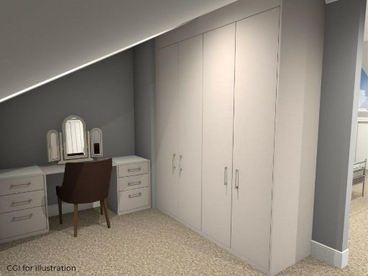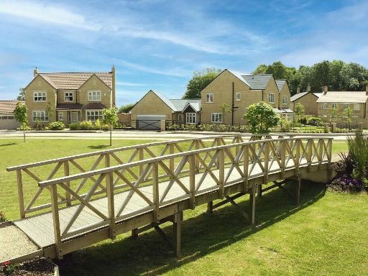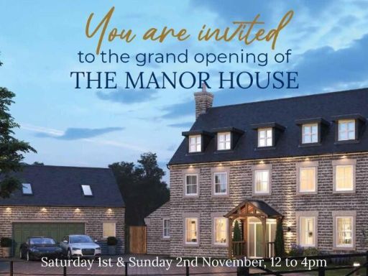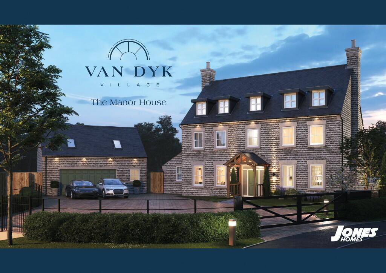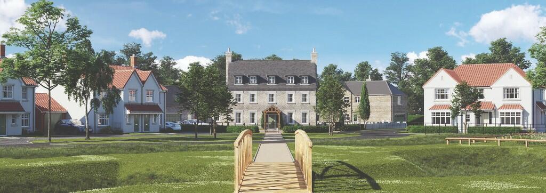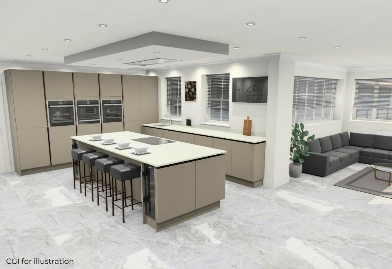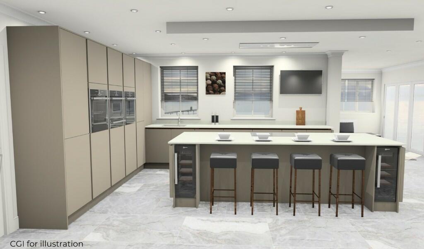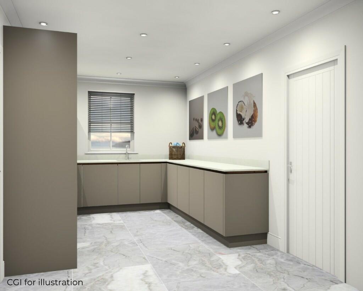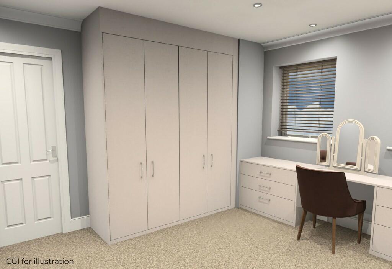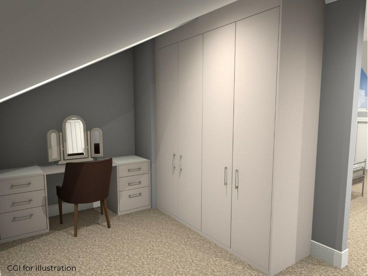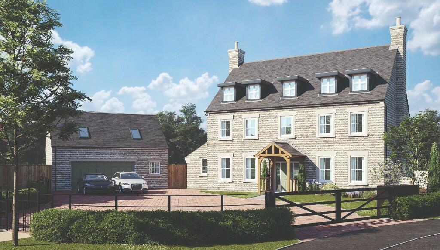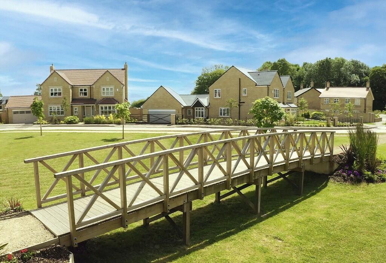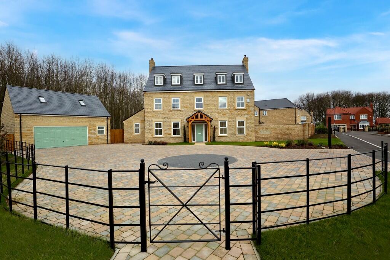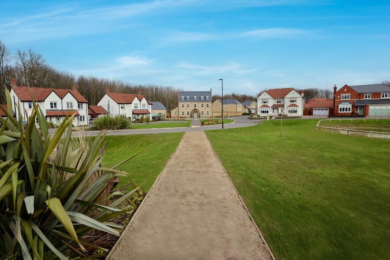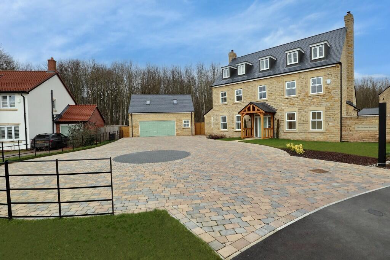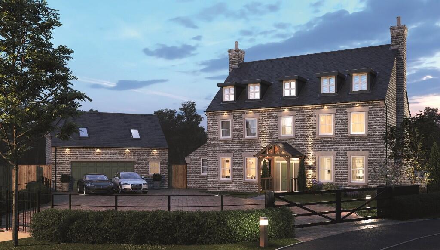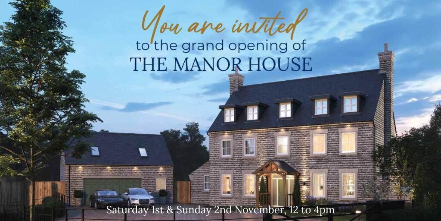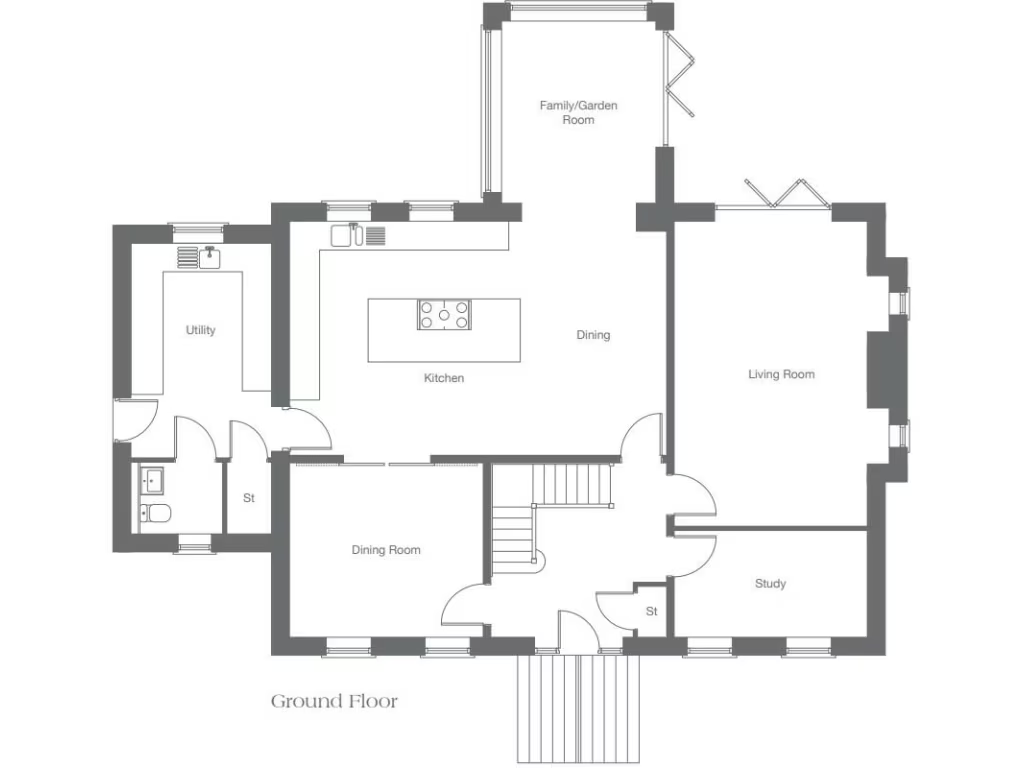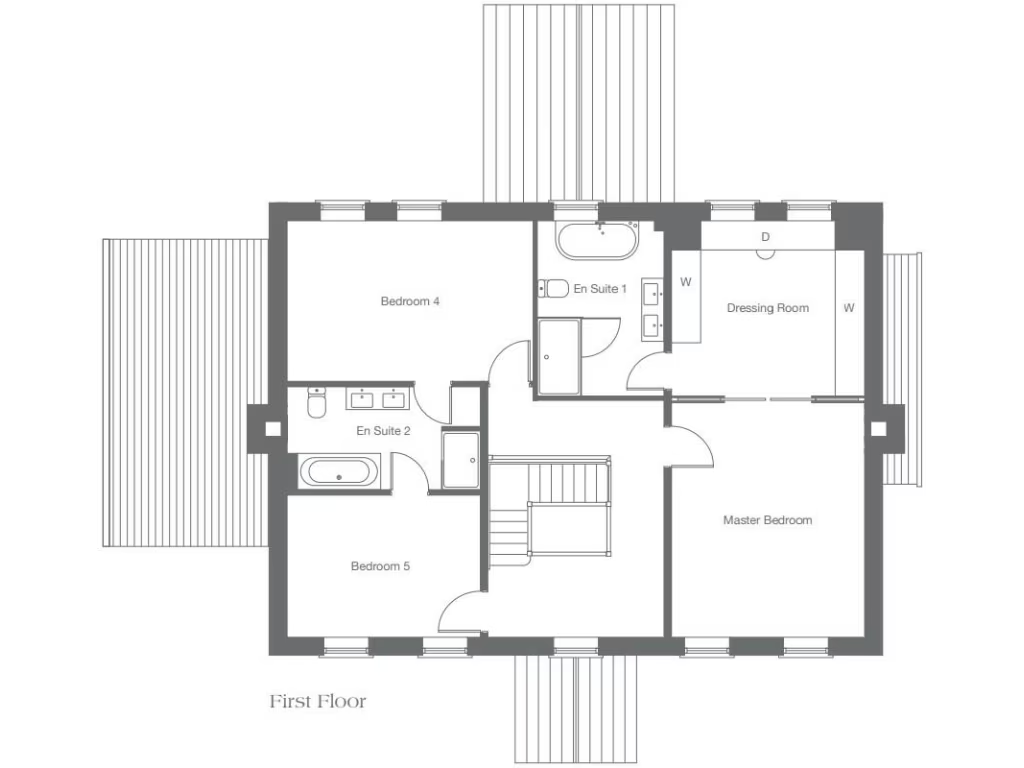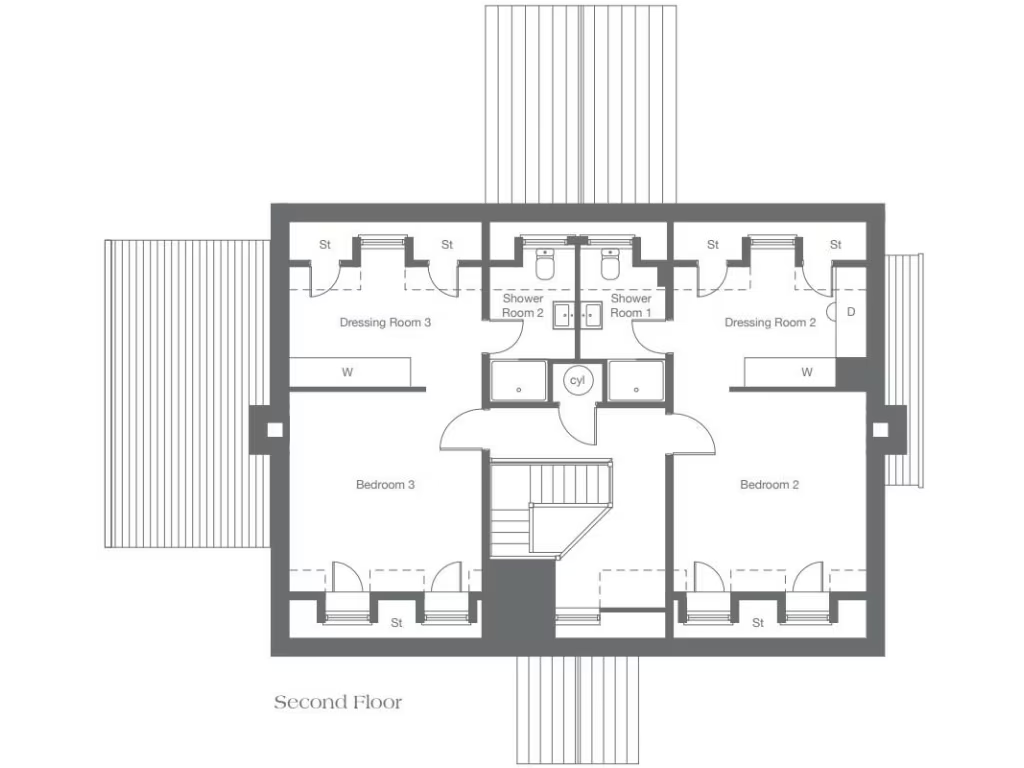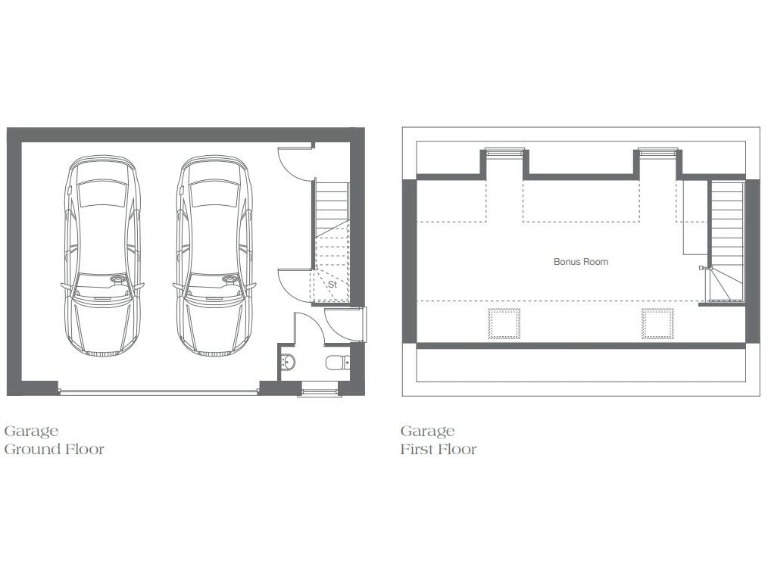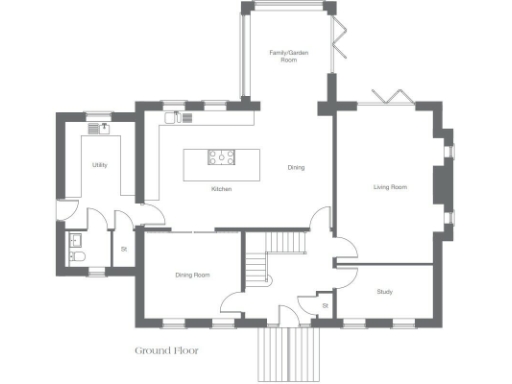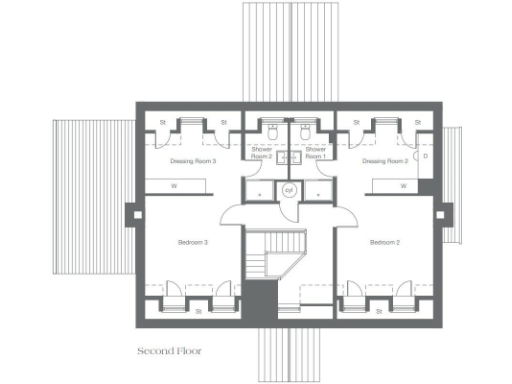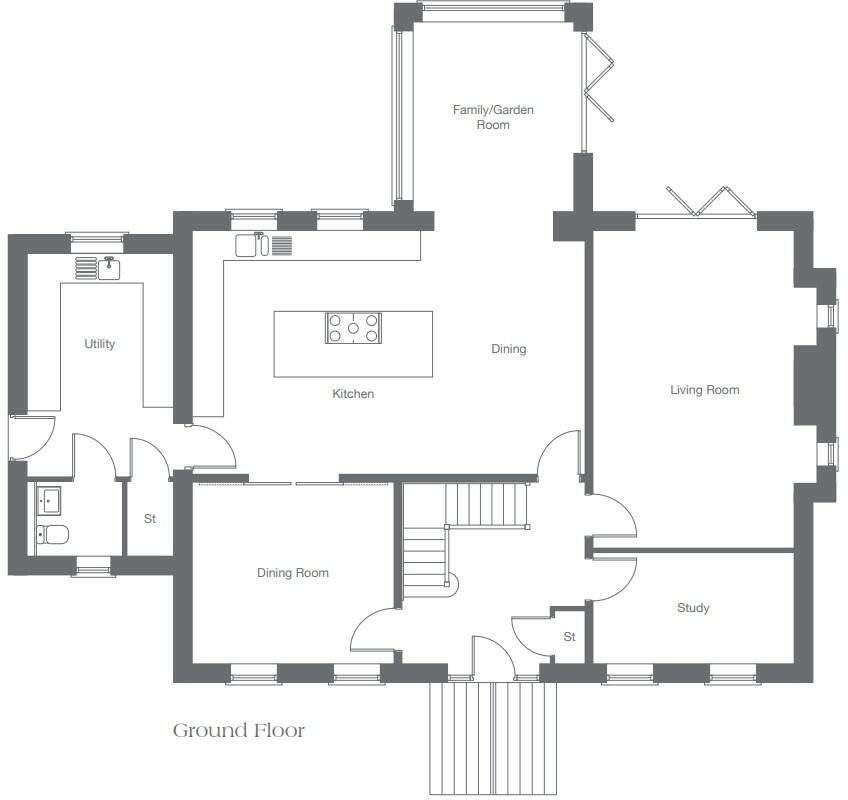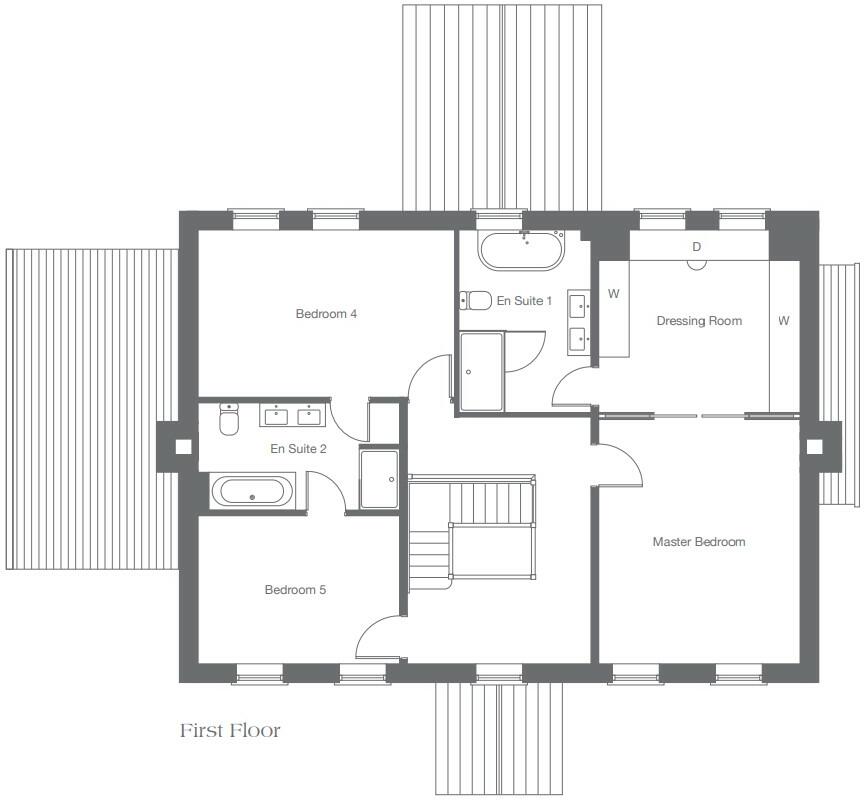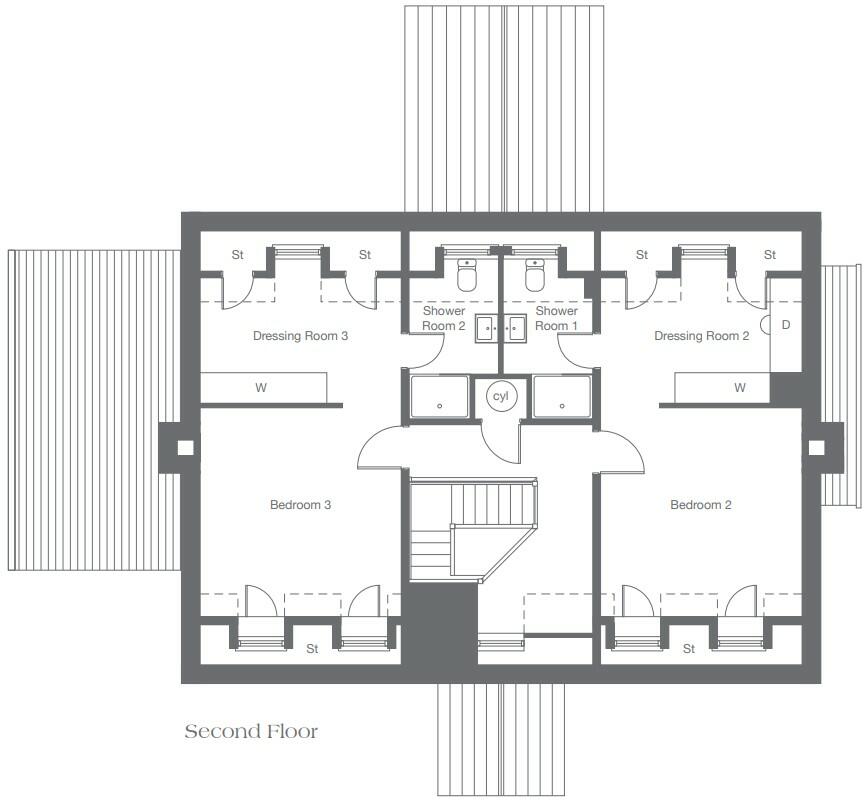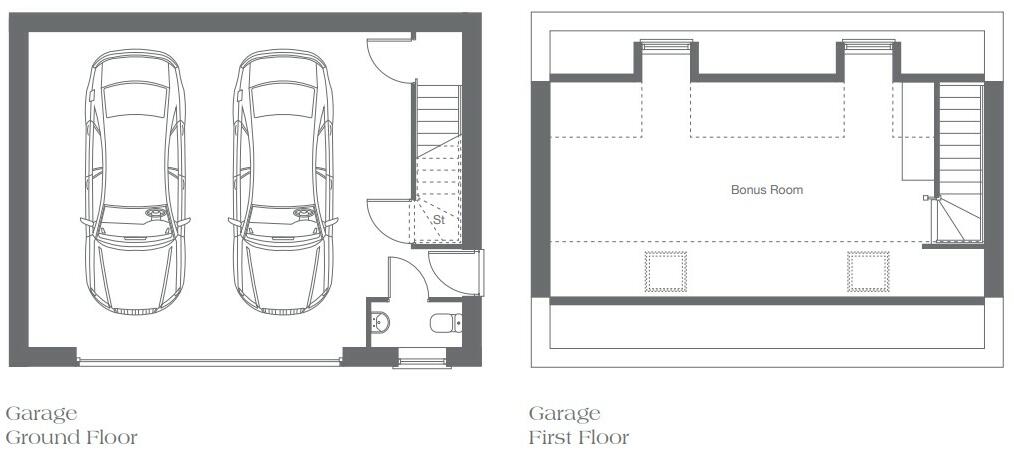Summary - SOUTHGATE HOUSE WORKSOP ROAD CLOWNE CHESTERFIELD S43 4TD
5 bed 4 bath Detached
Spacious executive family home with flexible bonus room and large plot.
Double-fronted new build, 3,800 sq ft across three storeys
Five bedrooms, four bathrooms, all principal suites en suite/dressing rooms
355 sq ft Bonus Room above garage; private garage access and WC
Underfloor heating in hallway, kitchen, family, utility and garden room
High-spec kitchen: NEFF appliances, twin wine coolers, QUOOKER tap
Very large plot with detached garage and driveway parking
Very slow broadband speeds — poor for heavy home working or streaming
Local area records higher crime levels; consider security and location
This impressive double-fronted, three-storey new build offers 3,800 sq ft of carefully designed living space across five bedrooms and multiple reception rooms. Finished to a high specification, the home includes a bespoke Symphony kitchen with NEFF appliances, twin wine coolers and a QUOOKER boiling tap, underfloor heating through principal ground-floor spaces, and a whole-house audio system with ceiling speakers.
The generous Master suite includes a dressing room and a spa-style en suite; Bedrooms 2 and 3 also benefit from dedicated dressing rooms and en suites. A 355 sq ft Bonus Room above the garage — with heating, power and WC — gives flexible space for a home office, gym or guest suite with private access via the garage.
Practical strengths include a detached garage with driveway parking, very large plot, oak staircase with glass balustrade, and a five-star HBF builder warranty. The property is freehold and newly built in 2025, so immediate major structural works are unlikely.
Important considerations: the development sits on a small town/town-fringe site with a recorded higher local crime level, and broadband speeds are very slow — factors to weigh if home working or connectivity are priorities. The location otherwise offers good nearby schools and a quiet, semi-rural village character.
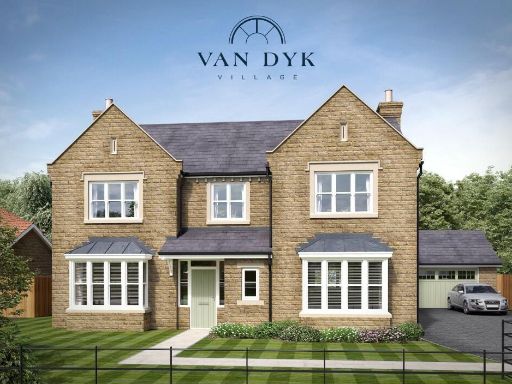 5 bedroom detached house for sale in Van Dyk Village,
Worksop Road,
S43 4TD
, S43 — £699,995 • 5 bed • 3 bath • 2209 ft²
5 bedroom detached house for sale in Van Dyk Village,
Worksop Road,
S43 4TD
, S43 — £699,995 • 5 bed • 3 bath • 2209 ft²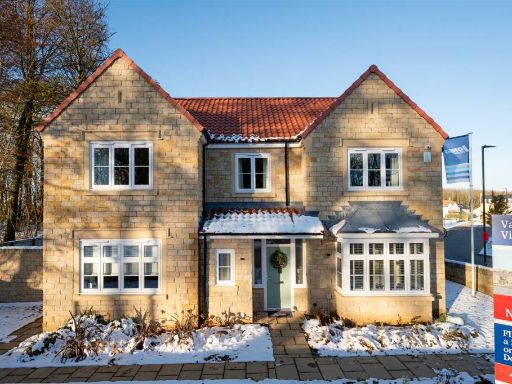 5 bedroom detached house for sale in Century Way, Chesterfield S43 — £699,995 • 5 bed • 3 bath • 2209 ft²
5 bedroom detached house for sale in Century Way, Chesterfield S43 — £699,995 • 5 bed • 3 bath • 2209 ft²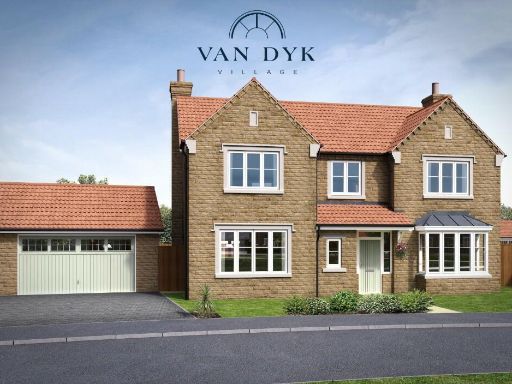 5 bedroom detached house for sale in Van Dyk Village,
Worksop Road,
S43 4TD
, S43 — £699,995 • 5 bed • 3 bath • 2209 ft²
5 bedroom detached house for sale in Van Dyk Village,
Worksop Road,
S43 4TD
, S43 — £699,995 • 5 bed • 3 bath • 2209 ft²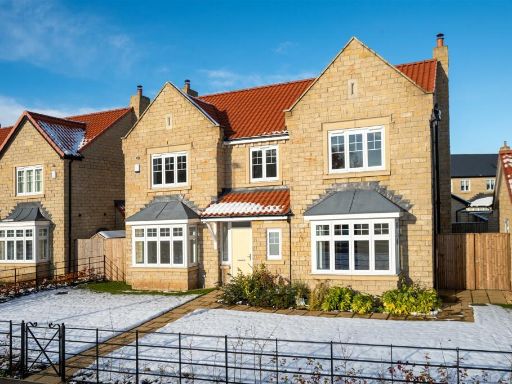 5 bedroom detached house for sale in Settlement Drive, Chesterfield S43 — £699,995 • 5 bed • 3 bath • 2209 ft²
5 bedroom detached house for sale in Settlement Drive, Chesterfield S43 — £699,995 • 5 bed • 3 bath • 2209 ft²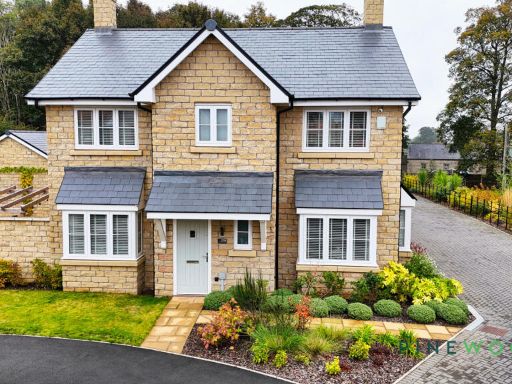 4 bedroom detached house for sale in Settlemant Drive, Clowne, Chesterfield, Derbyshire, S43 — £485,000 • 4 bed • 3 bath • 1421 ft²
4 bedroom detached house for sale in Settlemant Drive, Clowne, Chesterfield, Derbyshire, S43 — £485,000 • 4 bed • 3 bath • 1421 ft²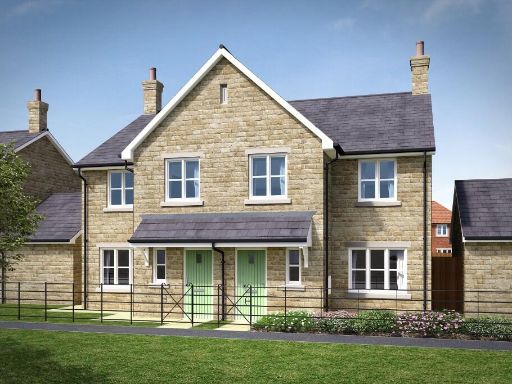 4 bedroom semi-detached house for sale in Van Dyk Village,
Worksop Road,
S43 4TD
, S43 — £354,995 • 4 bed • 2 bath • 1063 ft²
4 bedroom semi-detached house for sale in Van Dyk Village,
Worksop Road,
S43 4TD
, S43 — £354,995 • 4 bed • 2 bath • 1063 ft²
