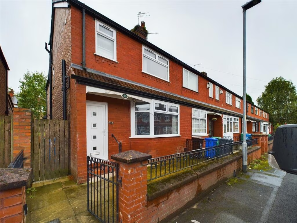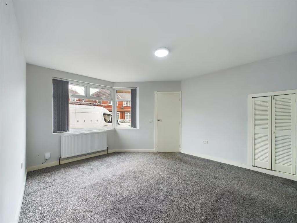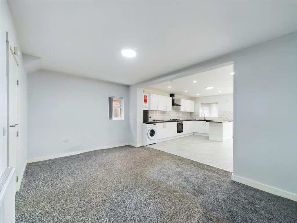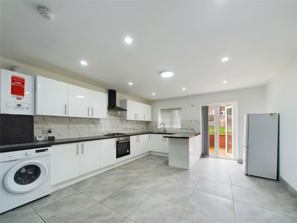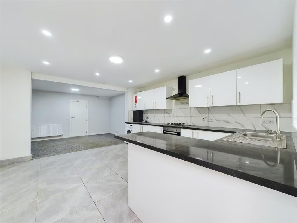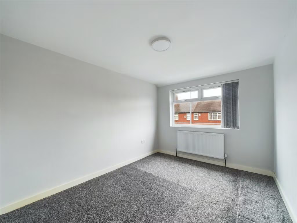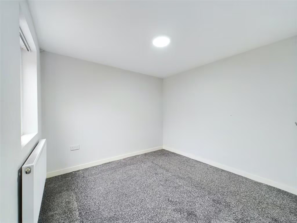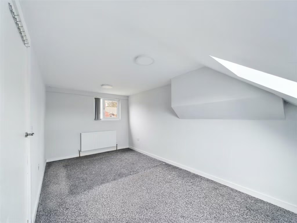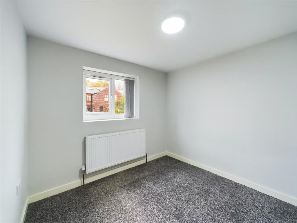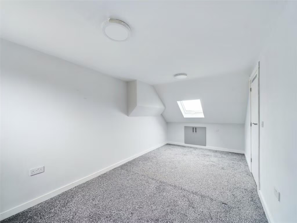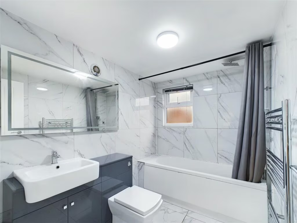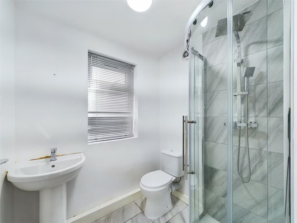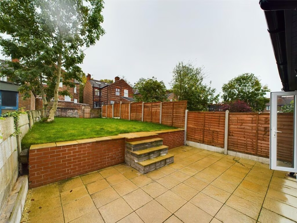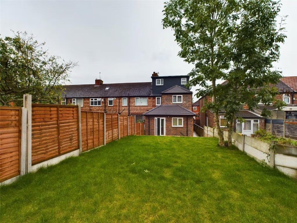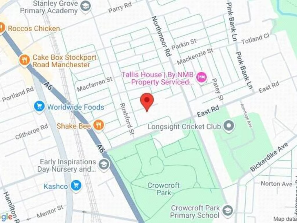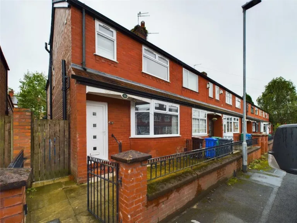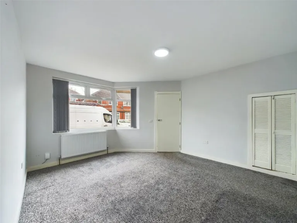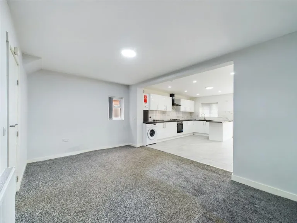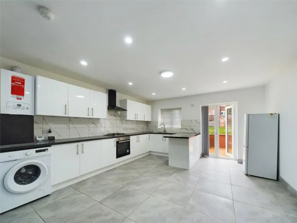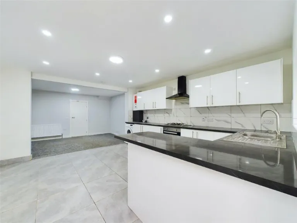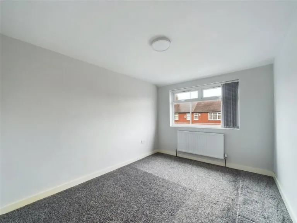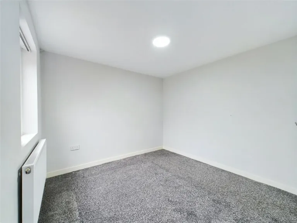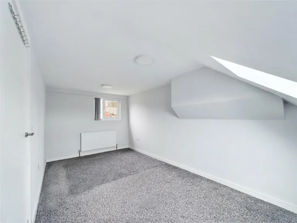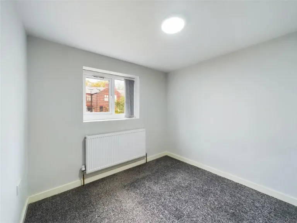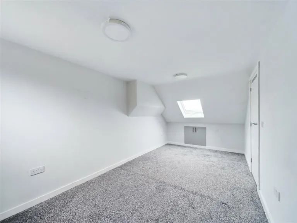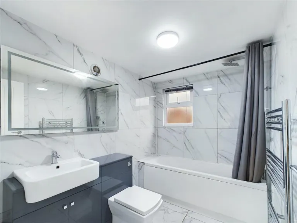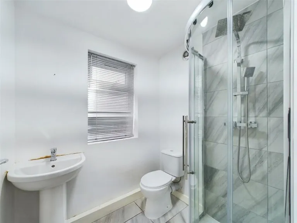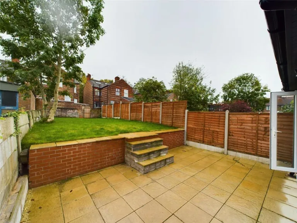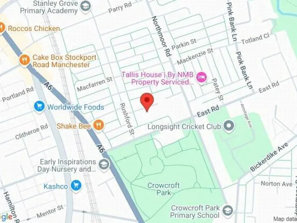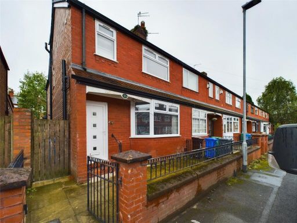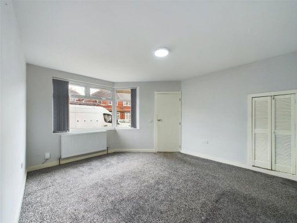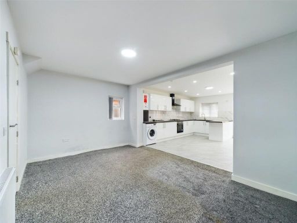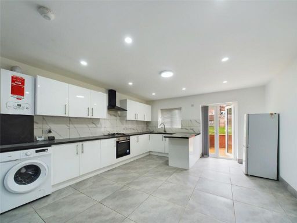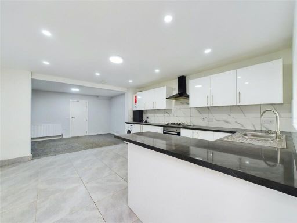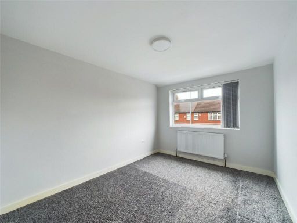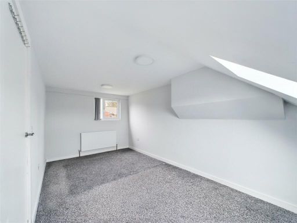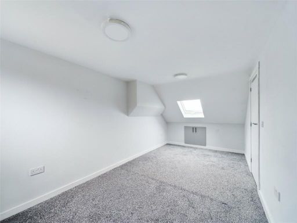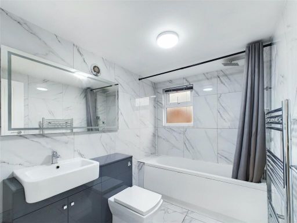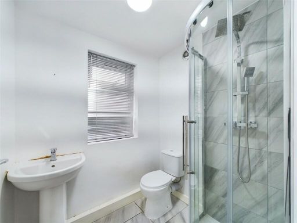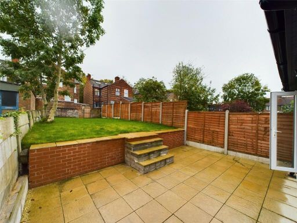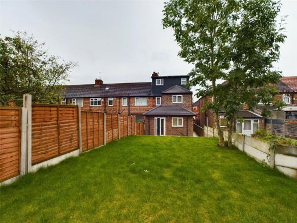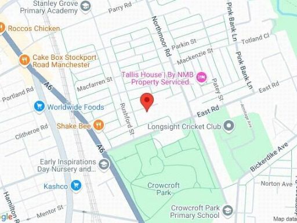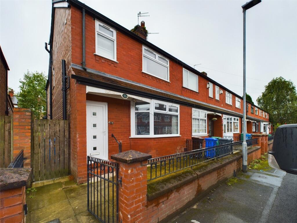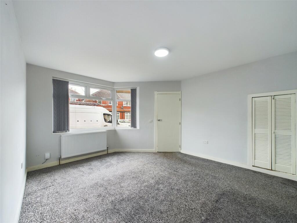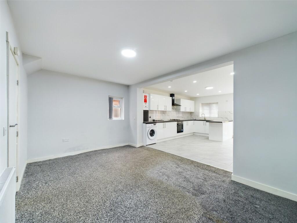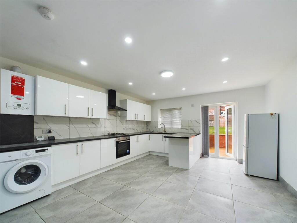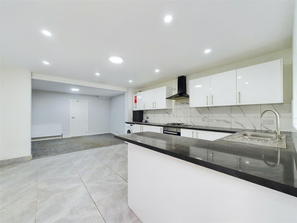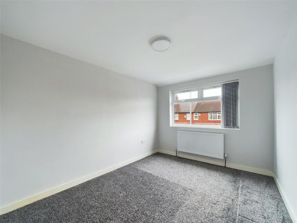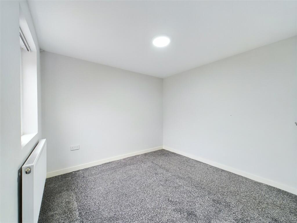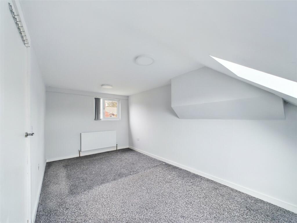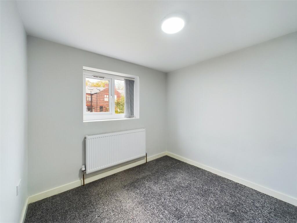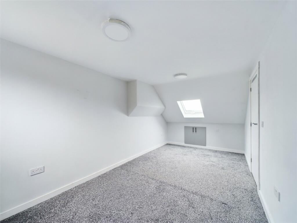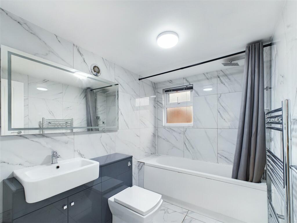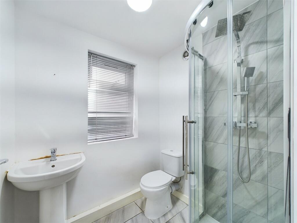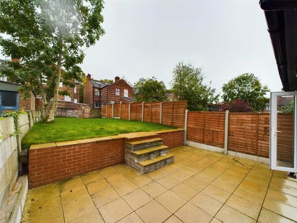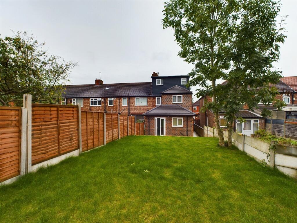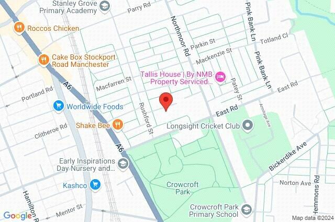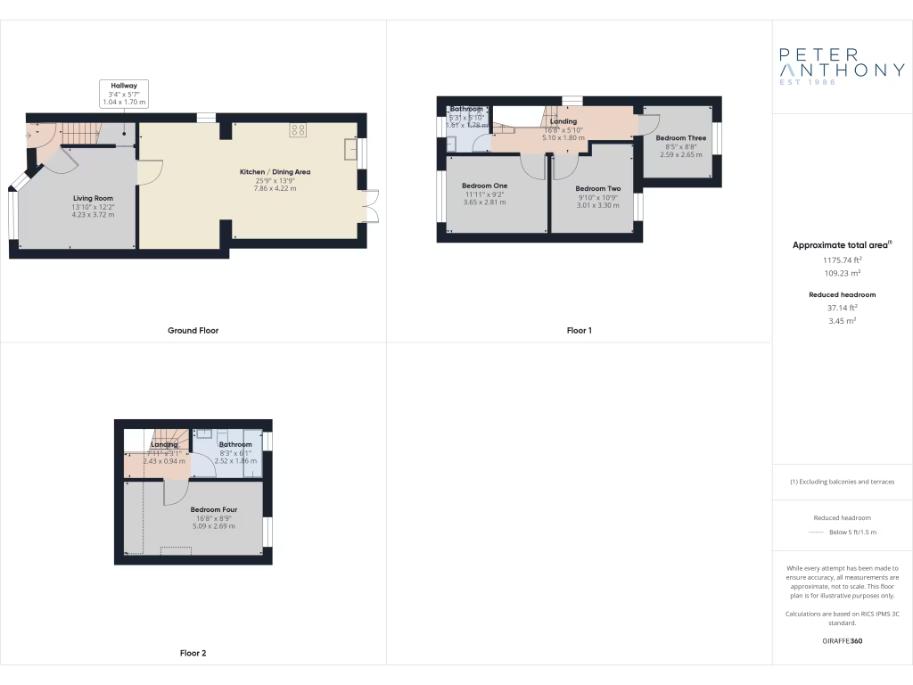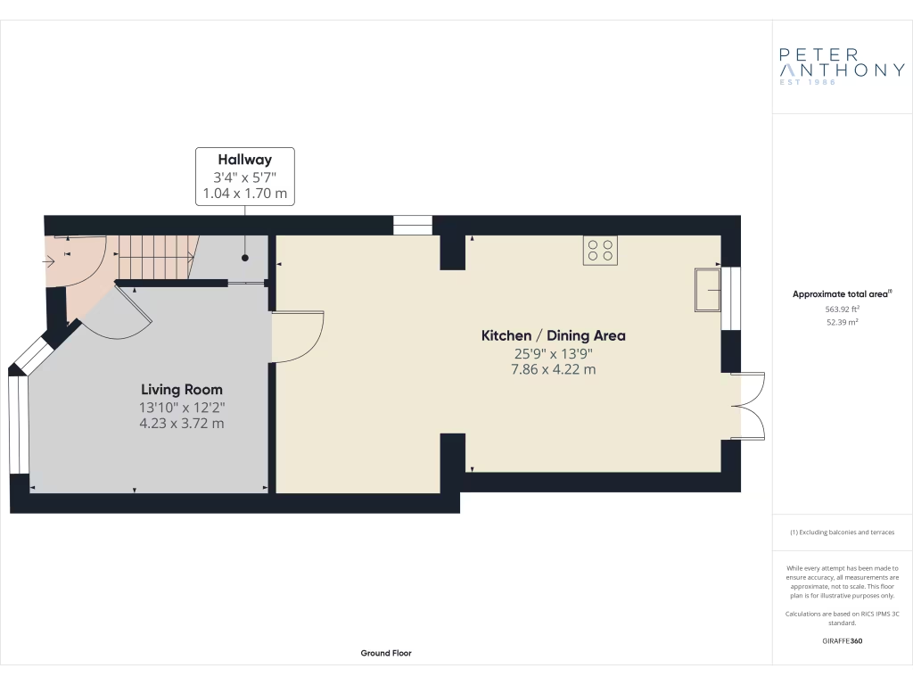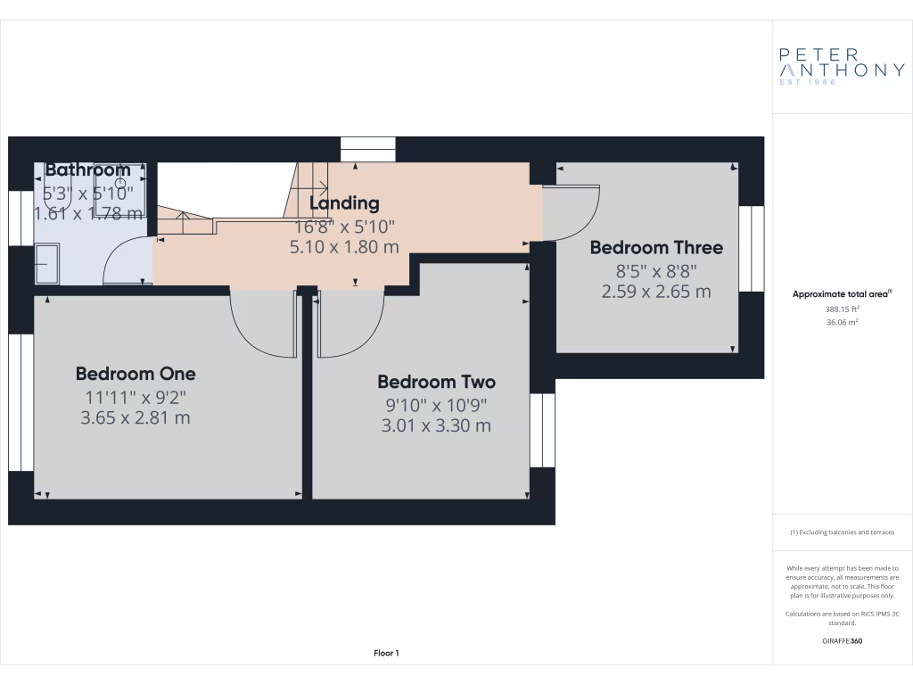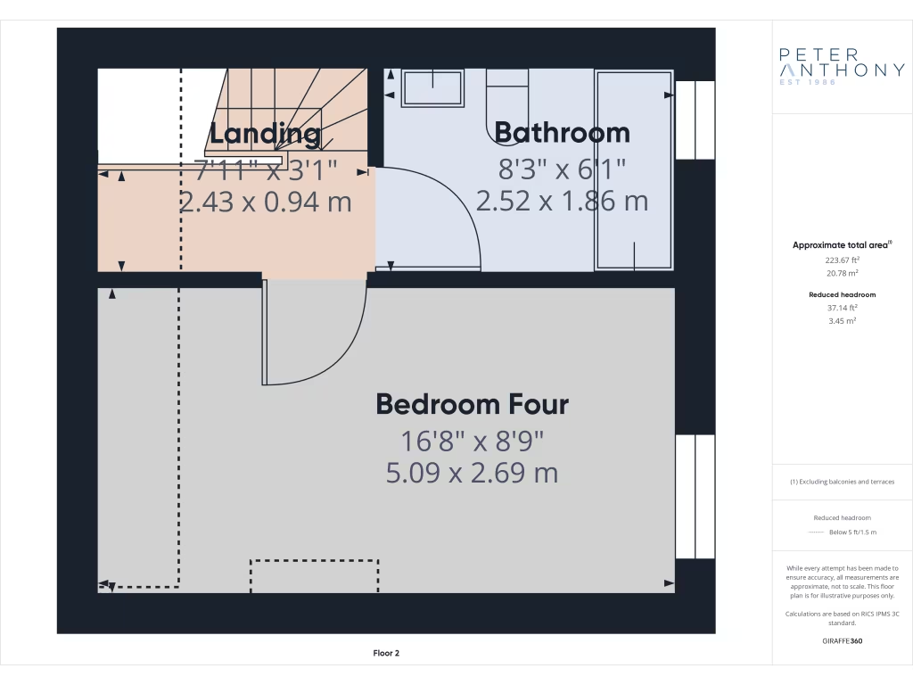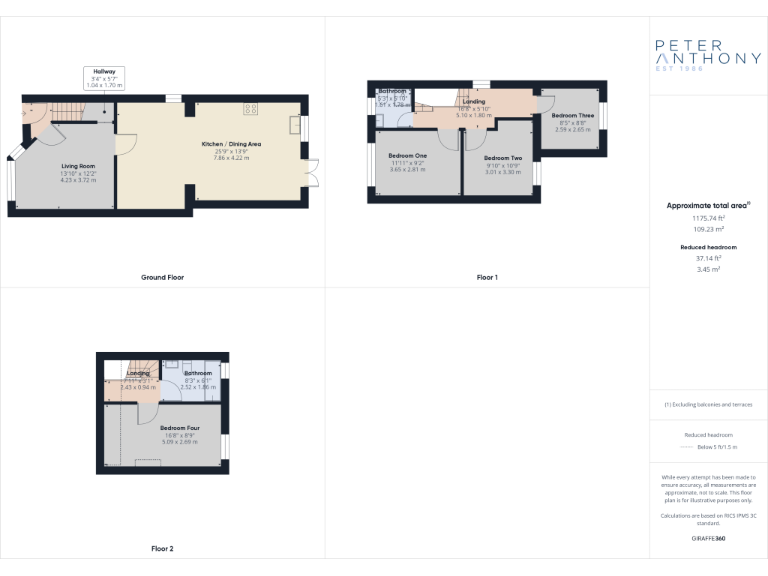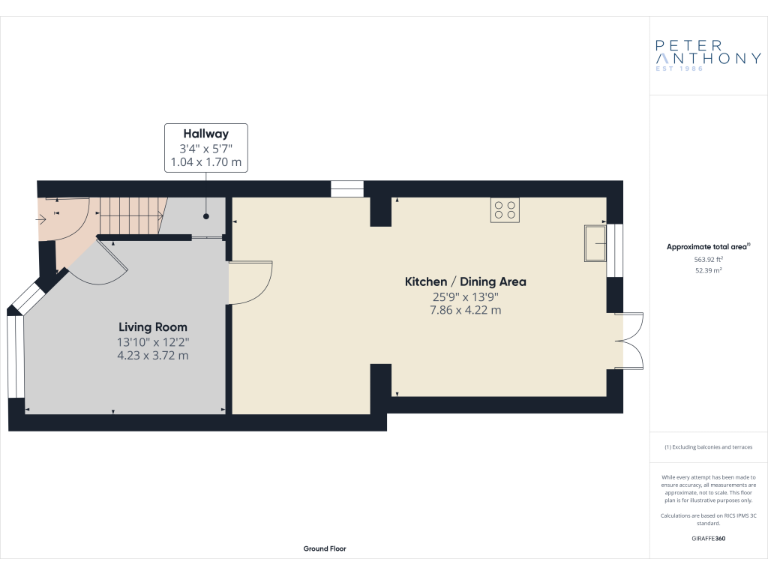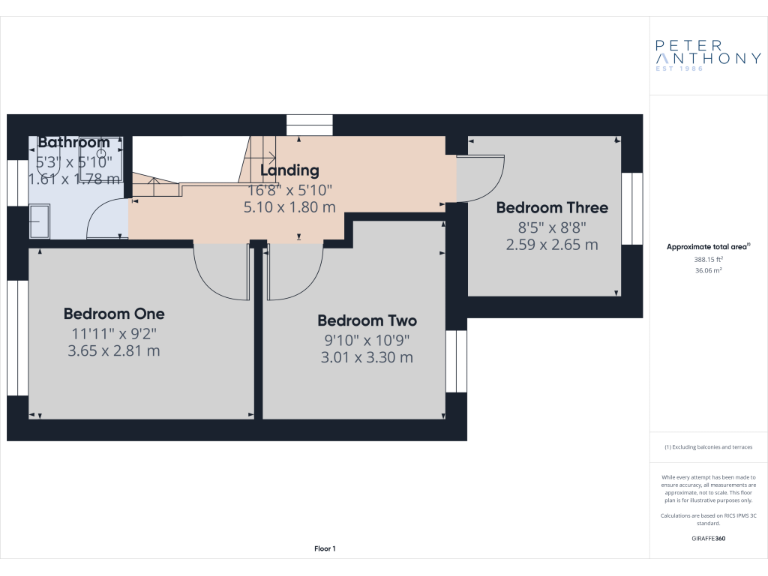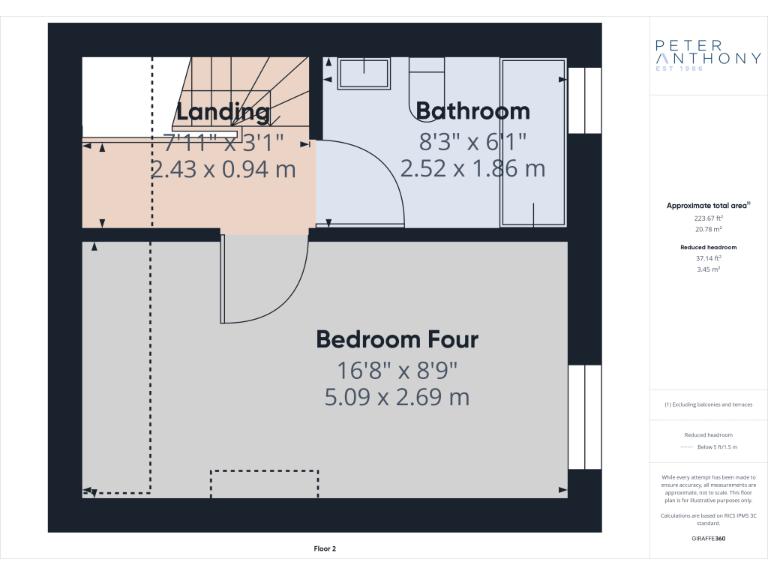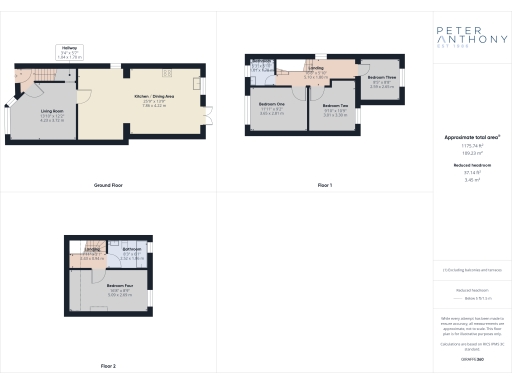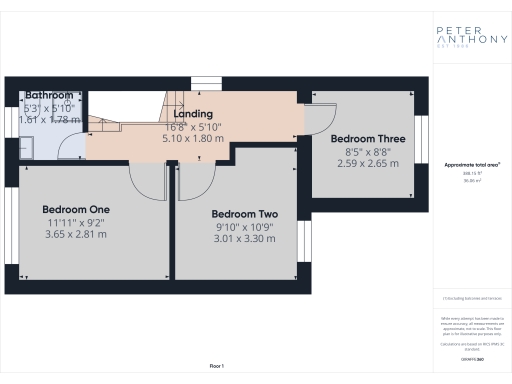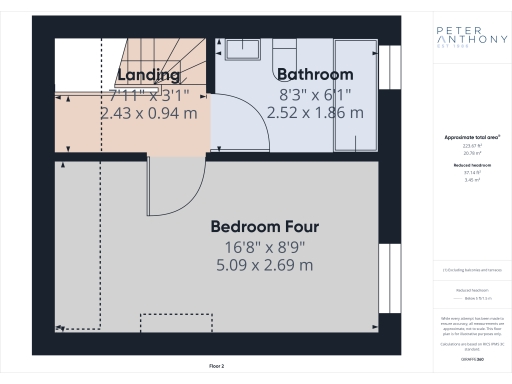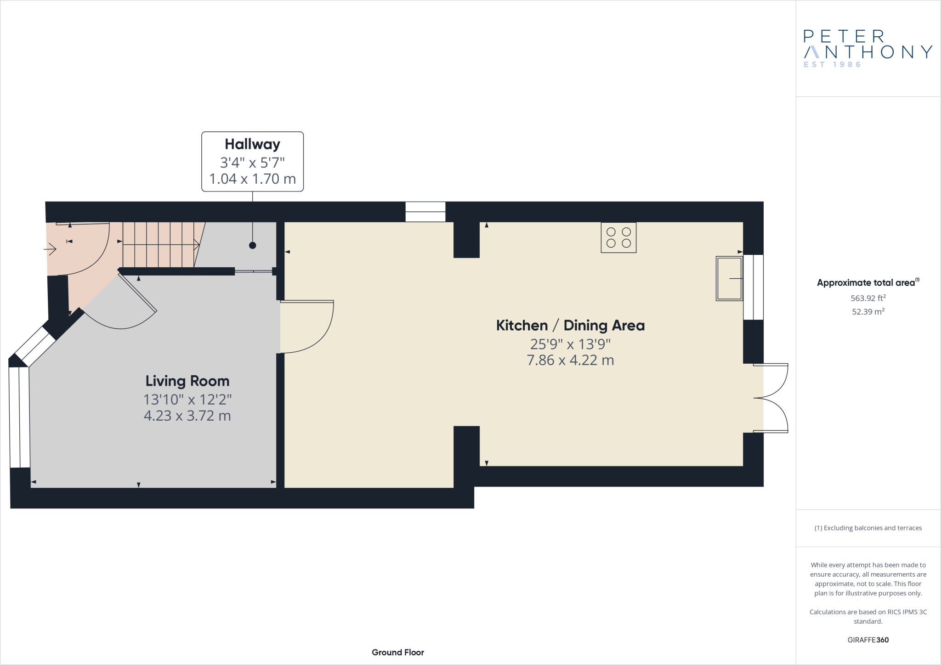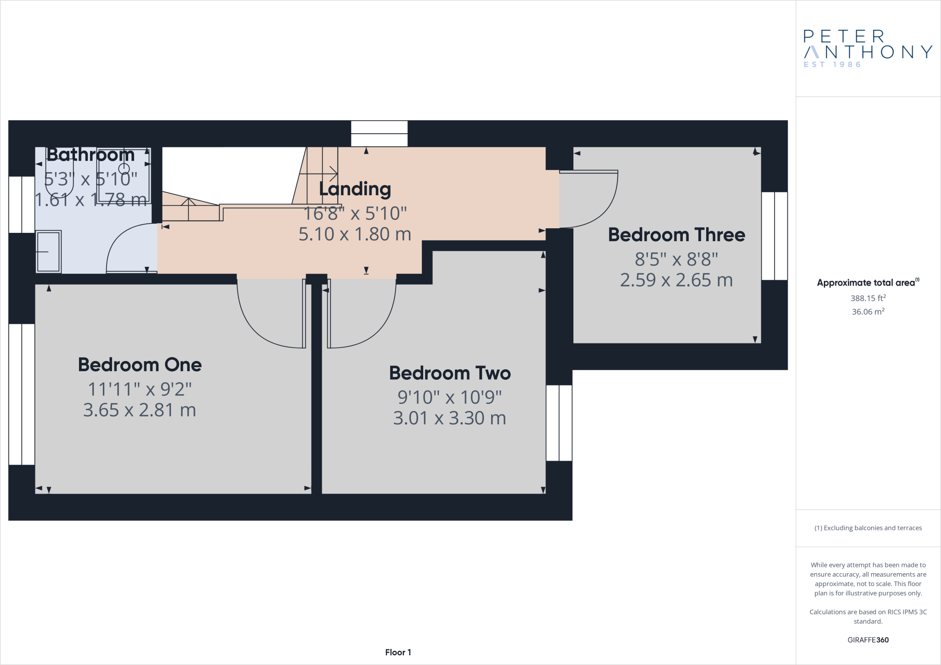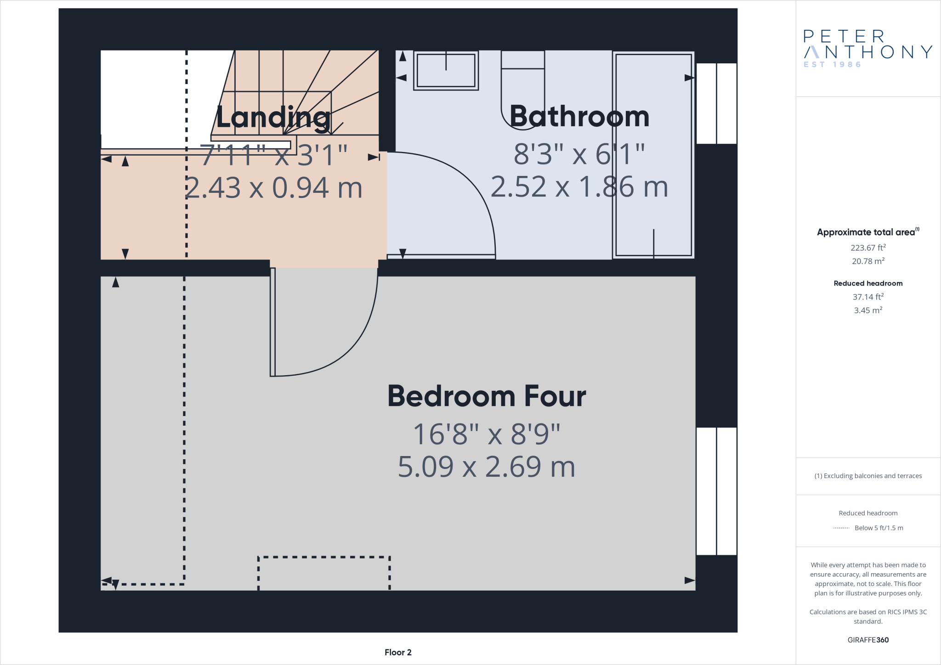Summary - 16 Grainger Avenue M12 4WT
4 bed 2 bath End of Terrace
Bright 4-bed end-terrace with large kitchen, garden and long lease.
Four double bedrooms across three floors
This bright four-bedroom end-of-terrace combines period character with a modern fit-out across about 1,175 sq ft, suited to growing families. The ground floor opens into a roomy living area and a large open-plan kitchen–dining space that anchors daily life and entertaining. Two bathrooms and two reception rooms add flexibility for family routines or home working.
Outside, a substantial rear garden offers private outdoor space for children, pets, or gardening, while a small gated front yard frames the attractive red-brick façade. Practical benefits include double glazing, mains gas central heating with boiler and radiators, fast broadband and excellent mobile signal — useful for remote work or streaming.
Important practical notes: the property is leasehold (long lease remaining, 907 years) with a nominal ground rent (£4). The house dates from the 1930s–1940s and has cavity walls assumed to lack insulation, so consider insulation upgrades and running-cost improvements. The surrounding neighbourhood is classified as very deprived, which may affect resale or rental demand despite the very low recorded crime rate.
Overall this is a well-presented, chain-free family home with strong space and layout advantages, good digital connectivity and a long lease. Buyers should factor in potential energy-efficiency improvements and weigh neighbourhood context alongside the property’s generous living space and garden.
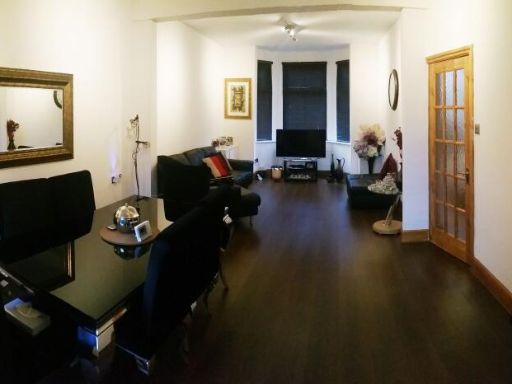 4 bedroom terraced house for sale in Wythburn Avenue, Manchester, M8 — £240,000 • 4 bed • 1 bath • 1242 ft²
4 bedroom terraced house for sale in Wythburn Avenue, Manchester, M8 — £240,000 • 4 bed • 1 bath • 1242 ft²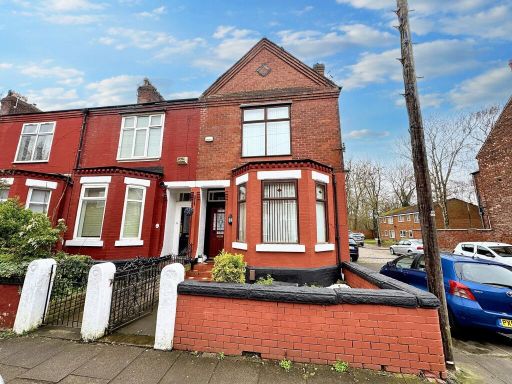 4 bedroom end of terrace house for sale in Oak Road, Salford, M7 — £300,000 • 4 bed • 1 bath • 1495 ft²
4 bedroom end of terrace house for sale in Oak Road, Salford, M7 — £300,000 • 4 bed • 1 bath • 1495 ft²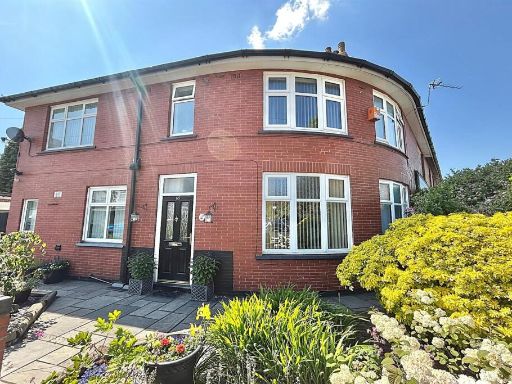 4 bedroom end of terrace house for sale in Grangethorpe Drive, Burnage, M19 — £330,000 • 4 bed • 1 bath • 1440 ft²
4 bedroom end of terrace house for sale in Grangethorpe Drive, Burnage, M19 — £330,000 • 4 bed • 1 bath • 1440 ft²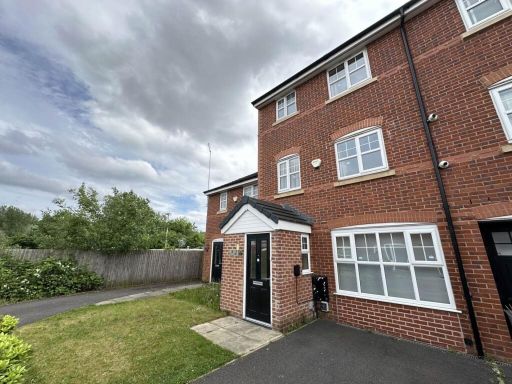 4 bedroom terraced house for sale in Barsham Close, Manchester, M8 — £340,000 • 4 bed • 2 bath • 1130 ft²
4 bedroom terraced house for sale in Barsham Close, Manchester, M8 — £340,000 • 4 bed • 2 bath • 1130 ft²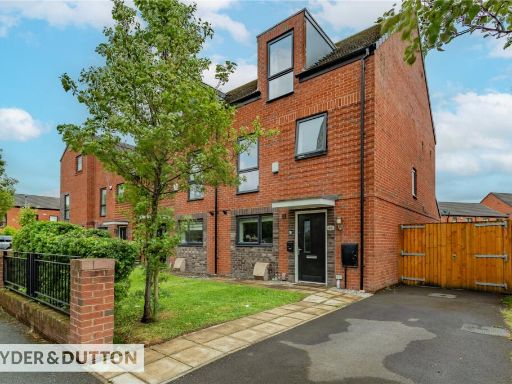 4 bedroom semi-detached house for sale in Gunson Street, Miles Platting, Manchester, M40 — £425,000 • 4 bed • 3 bath • 1363 ft²
4 bedroom semi-detached house for sale in Gunson Street, Miles Platting, Manchester, M40 — £425,000 • 4 bed • 3 bath • 1363 ft²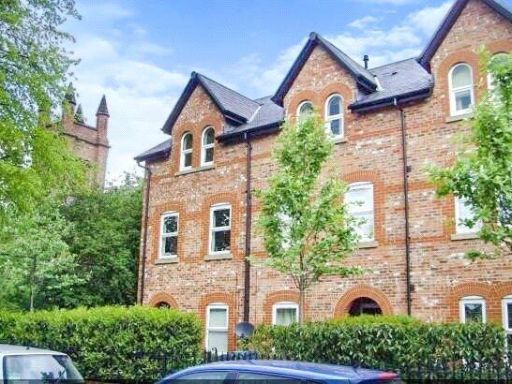 4 bedroom end of terrace house for sale in St. Pauls Road, Manchester, Greater Manchester, M20 — £385,000 • 4 bed • 2 bath • 1251 ft²
4 bedroom end of terrace house for sale in St. Pauls Road, Manchester, Greater Manchester, M20 — £385,000 • 4 bed • 2 bath • 1251 ft²