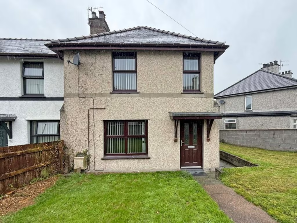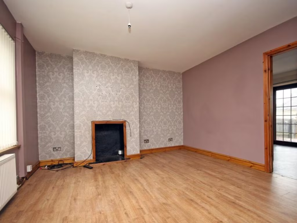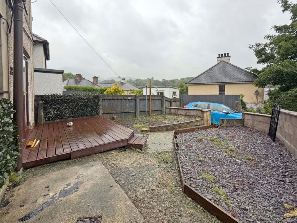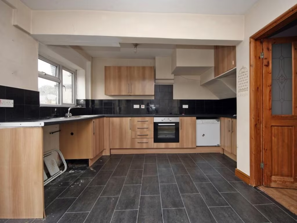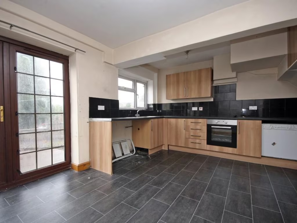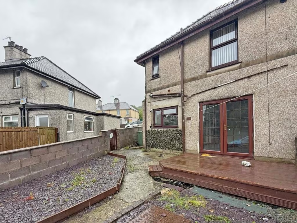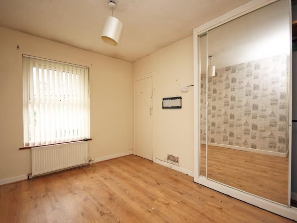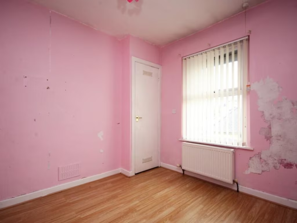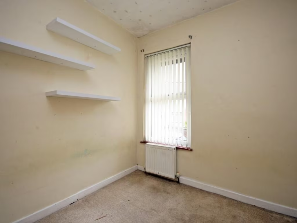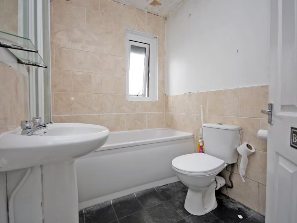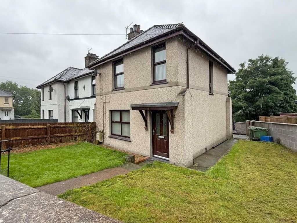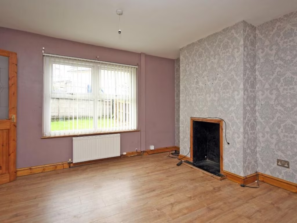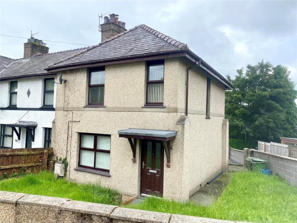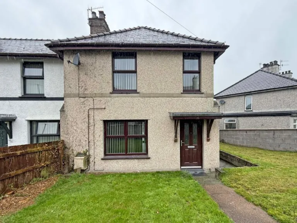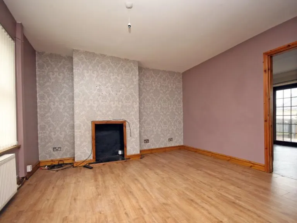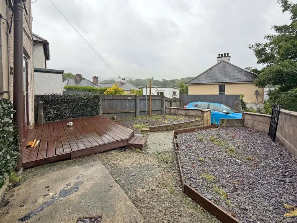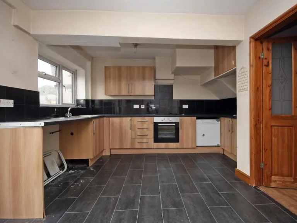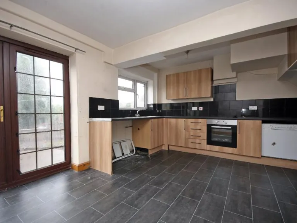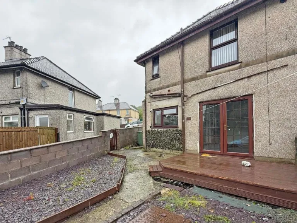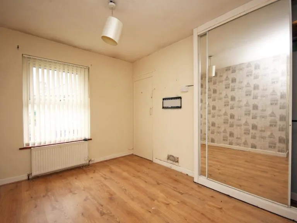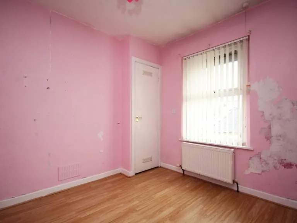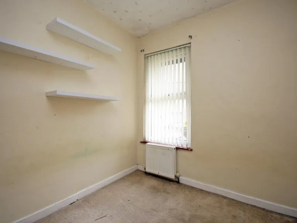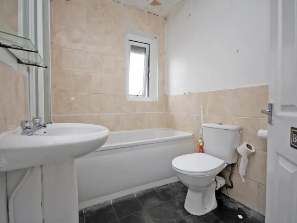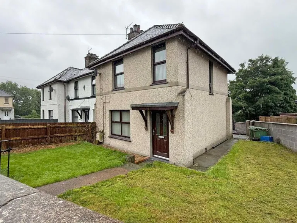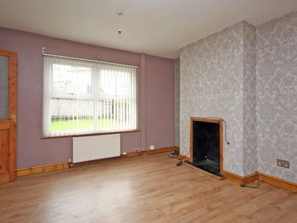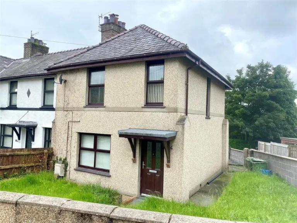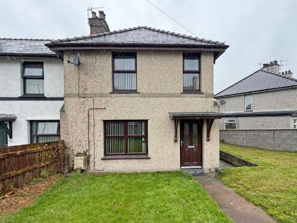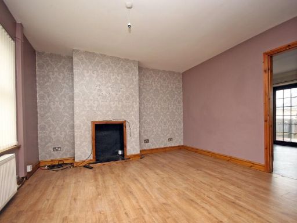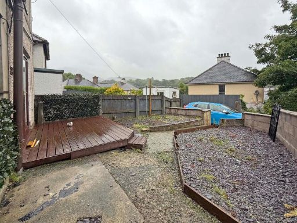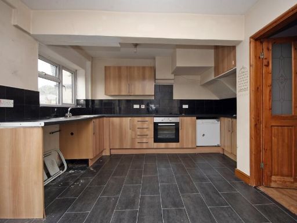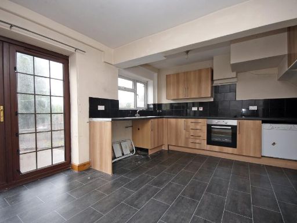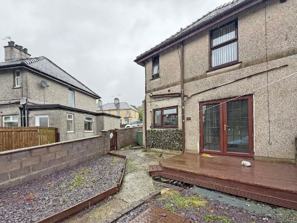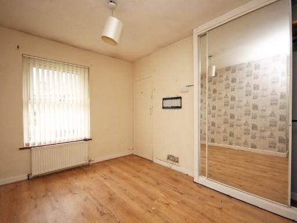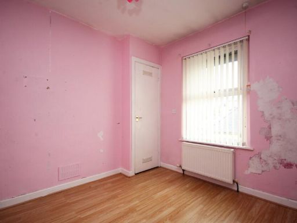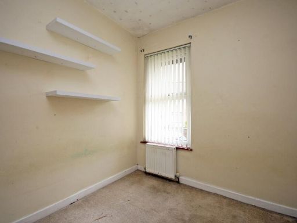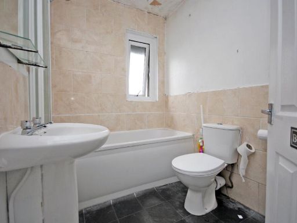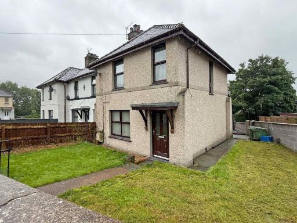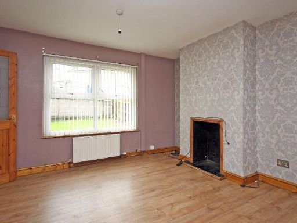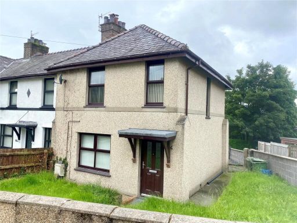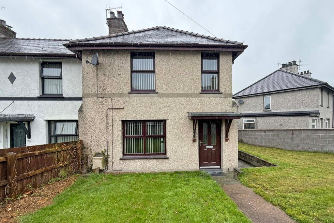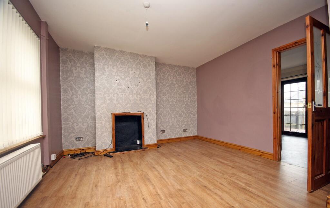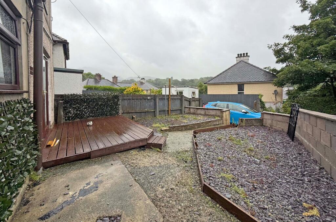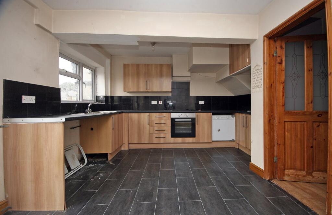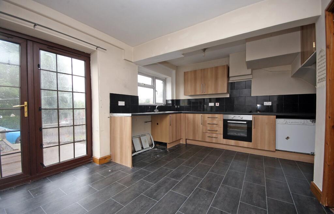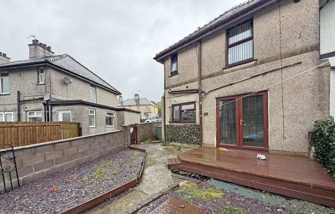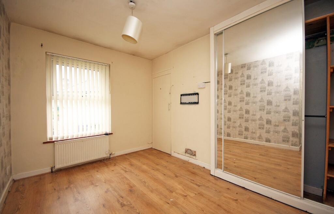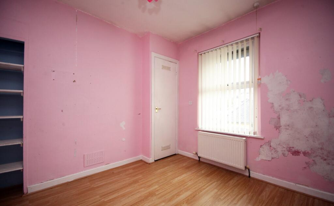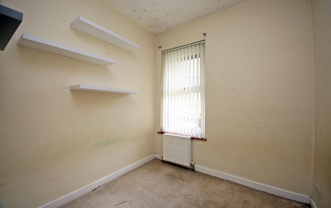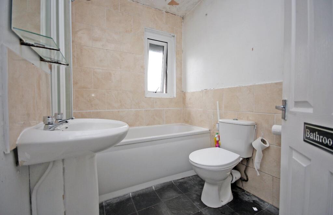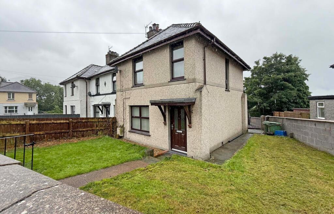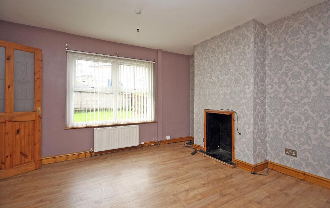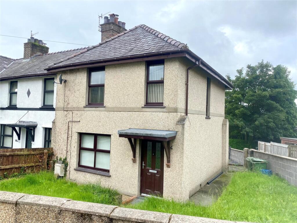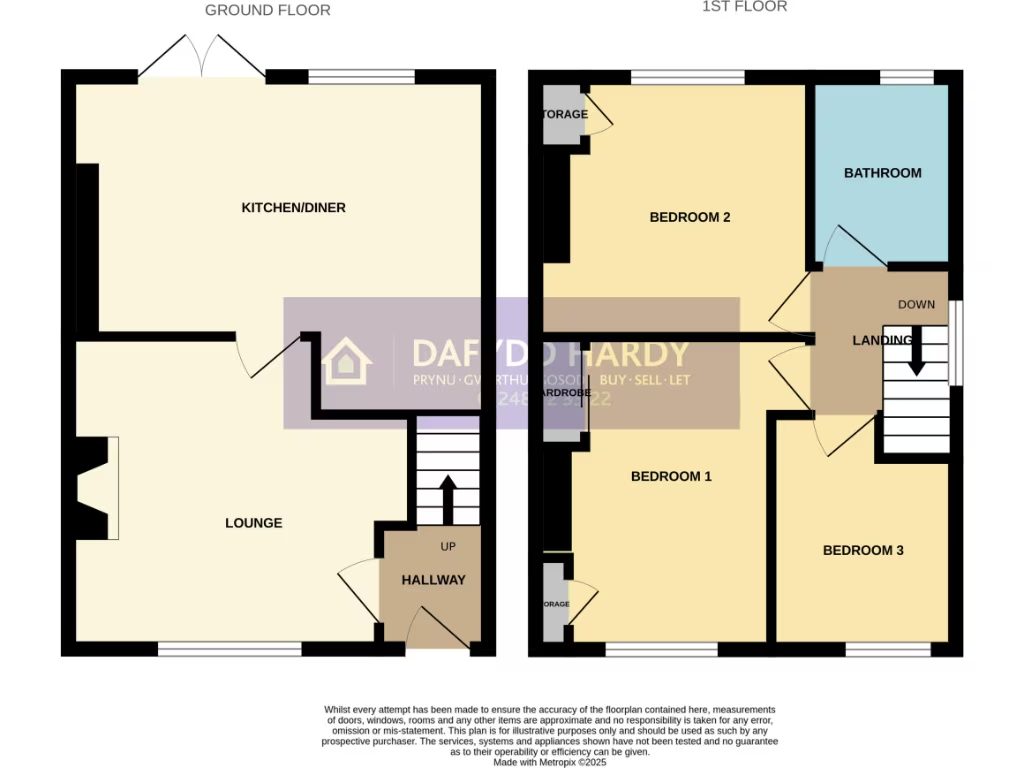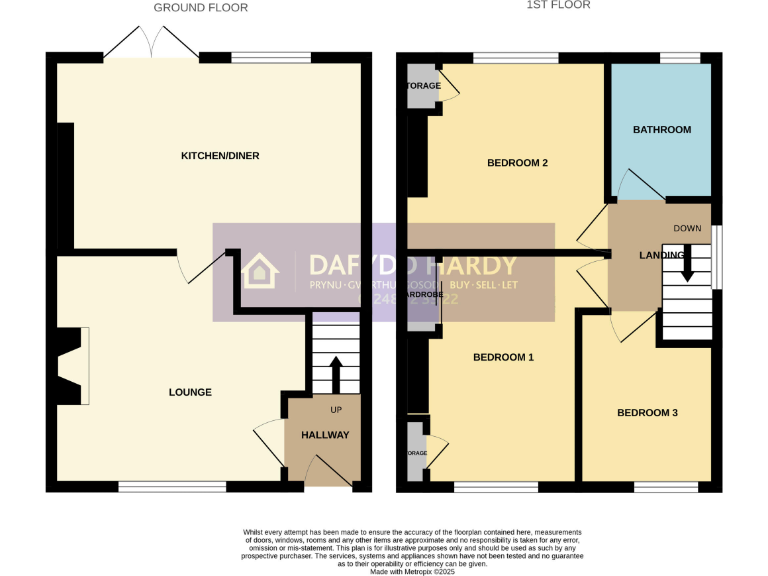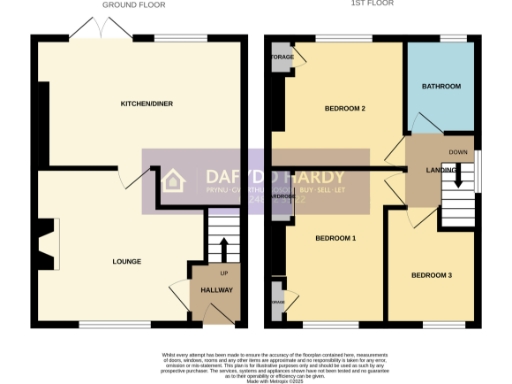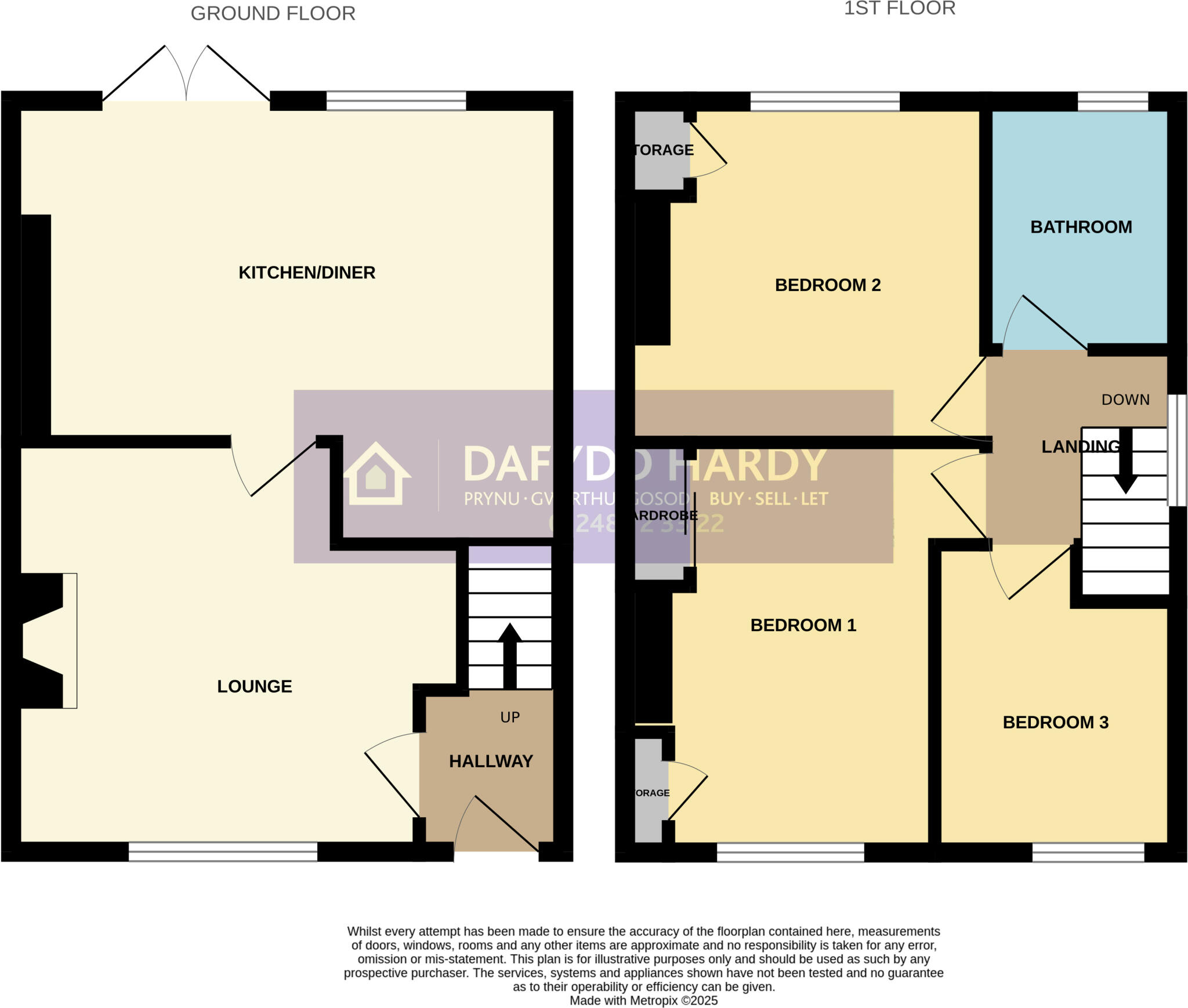Summary - 44 ADWYR NANT BETHESDA BANGOR LL57 3NY
3 bed 1 bath Semi-Detached
Central village location with garden and off-street parking for family life.
3 bedrooms — two large doubles and a smaller single
This traditional end-of-terrace family home sits close to Bethesda village centre and offers clear potential for first-time buyers or young families. The layout includes a good-size lounge, spacious kitchen/diner with patio doors to the garden, and three bedrooms upstairs (two doubles and a smaller single).
The property benefits from gas central heating, uPVC double glazing and off-street parking via rear access. The rear patio and decking provide low-maintenance outdoor space, while the front lawn creates a welcoming approach in a compact plot.
The house needs renovation and redecoration throughout — expect plaster and flooring works, and attention to ventilation and possible damp in places. The construction dates to the 1930s–1940s with filled cavity walls; basic services are in place but finishing and updates are required.
This is a practical opportunity to secure a freehold family home at an affordable price with scope to improve value through straightforward refurbishment. Viewing is recommended to judge the condition and layout in person.
 3 bedroom semi-detached house for sale in Glanogwen, Bethesda, Bangor, Gwynedd, LL57 — £195,000 • 3 bed • 1 bath • 1098 ft²
3 bedroom semi-detached house for sale in Glanogwen, Bethesda, Bangor, Gwynedd, LL57 — £195,000 • 3 bed • 1 bath • 1098 ft²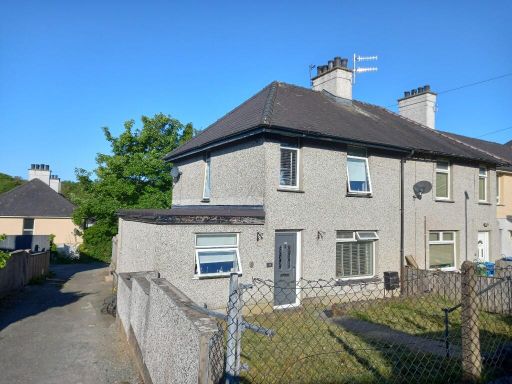 3 bedroom semi-detached house for sale in Bethesda, LL57 — £175,000 • 3 bed • 1 bath • 939 ft²
3 bedroom semi-detached house for sale in Bethesda, LL57 — £175,000 • 3 bed • 1 bath • 939 ft²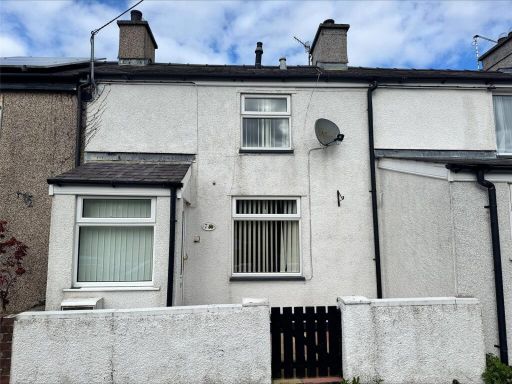 3 bedroom terraced house for sale in Bryntirion, Bethesda, Bangor, Gwynedd, LL57 — £140,000 • 3 bed • 1 bath • 711 ft²
3 bedroom terraced house for sale in Bryntirion, Bethesda, Bangor, Gwynedd, LL57 — £140,000 • 3 bed • 1 bath • 711 ft²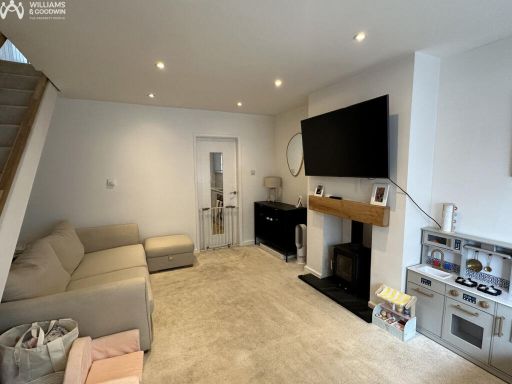 2 bedroom end of terrace house for sale in Hen Aelwyd, Bethesda, Gwynedd, LL57 — £159,950 • 2 bed • 1 bath • 6600 ft²
2 bedroom end of terrace house for sale in Hen Aelwyd, Bethesda, Gwynedd, LL57 — £159,950 • 2 bed • 1 bath • 6600 ft²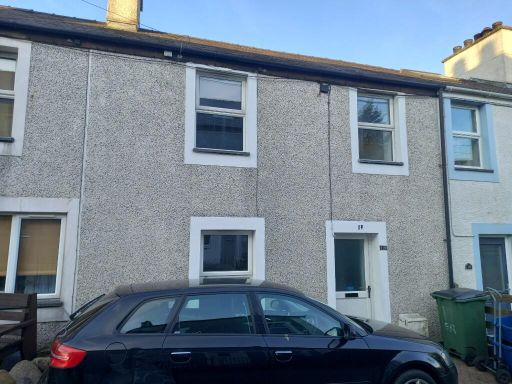 3 bedroom terraced house for sale in Bethesda, LL57 — £147,500 • 3 bed • 1 bath • 963 ft²
3 bedroom terraced house for sale in Bethesda, LL57 — £147,500 • 3 bed • 1 bath • 963 ft²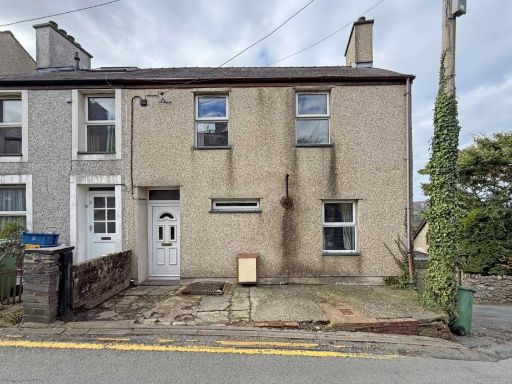 4 bedroom semi-detached house for sale in Gerlan Road, Gerlan, Bethesda, Bangor, LL57 — £175,000 • 4 bed • 1 bath
4 bedroom semi-detached house for sale in Gerlan Road, Gerlan, Bethesda, Bangor, LL57 — £175,000 • 4 bed • 1 bath