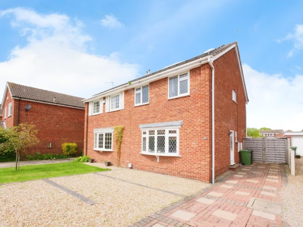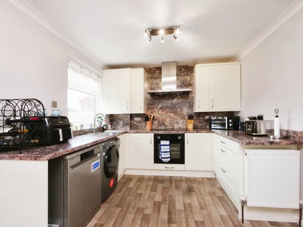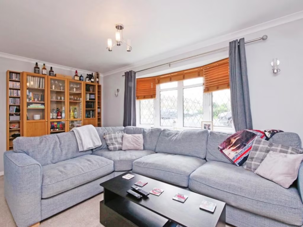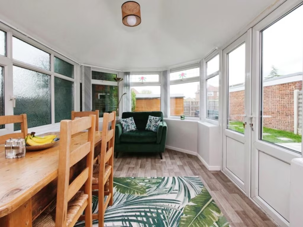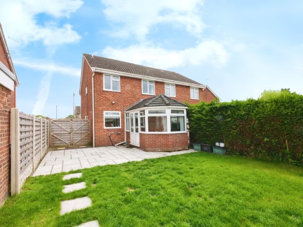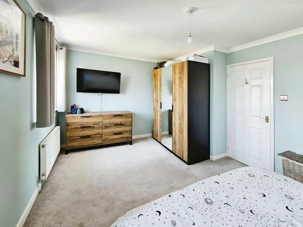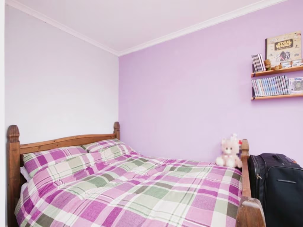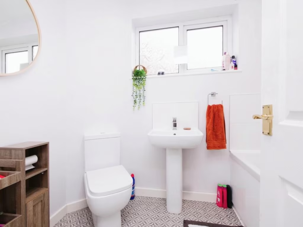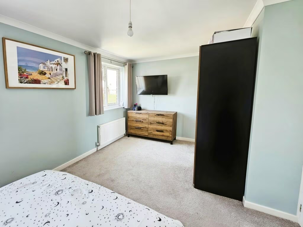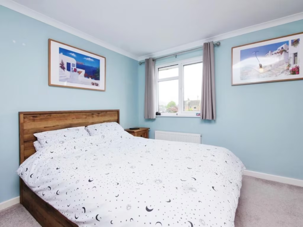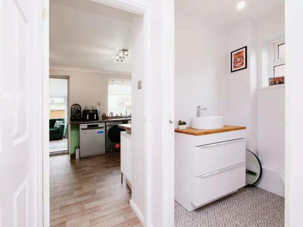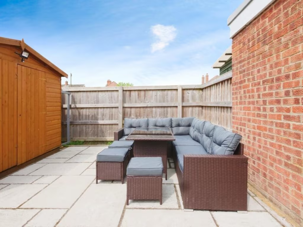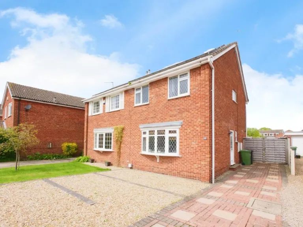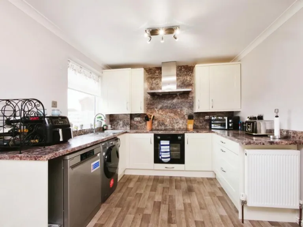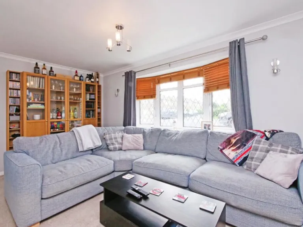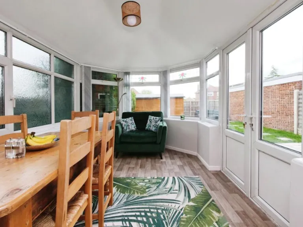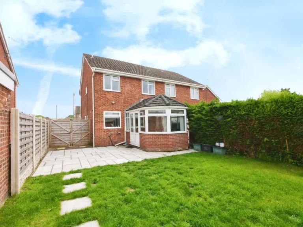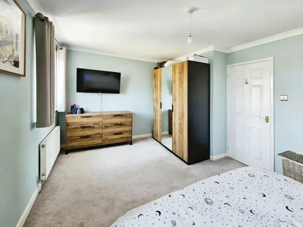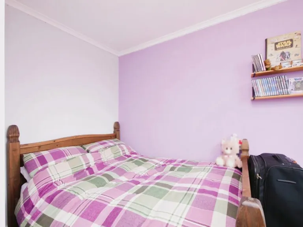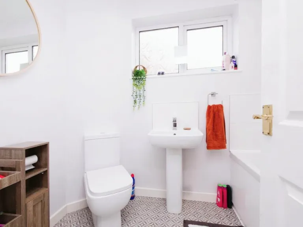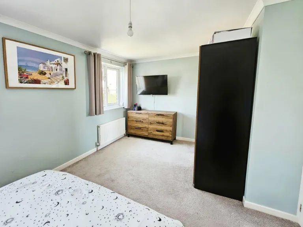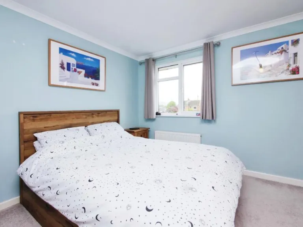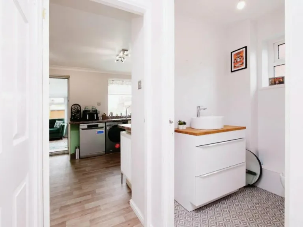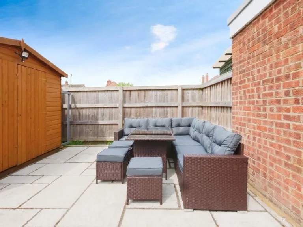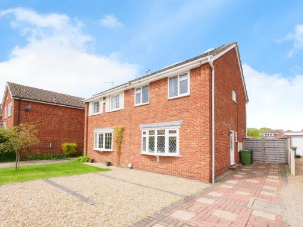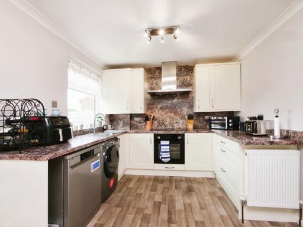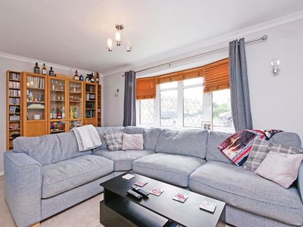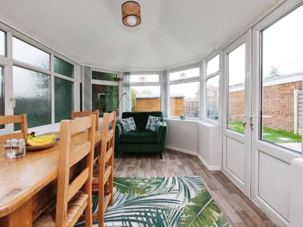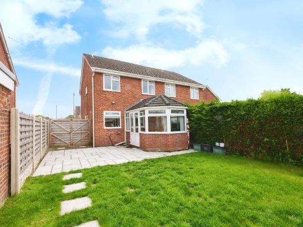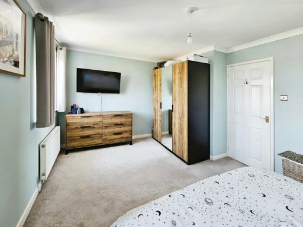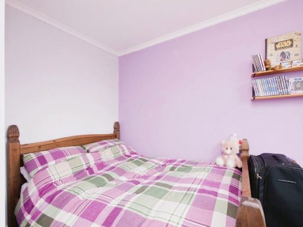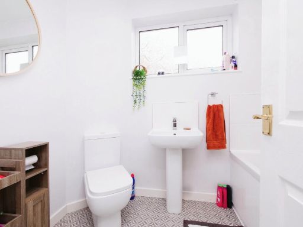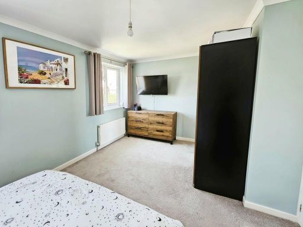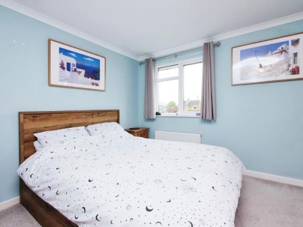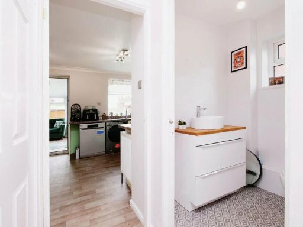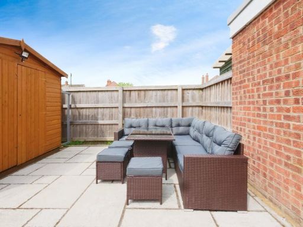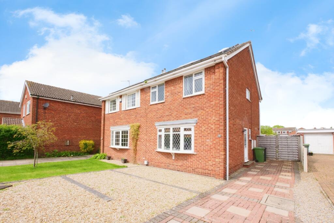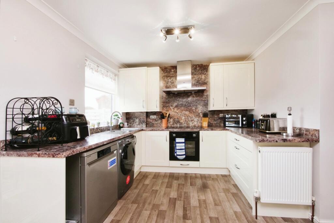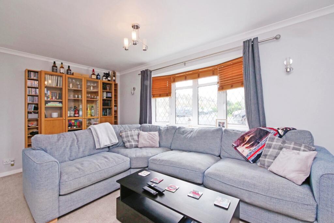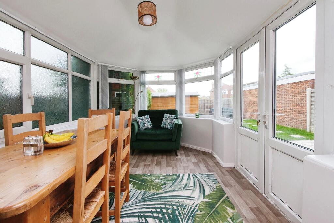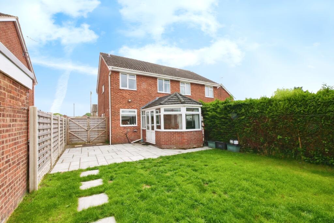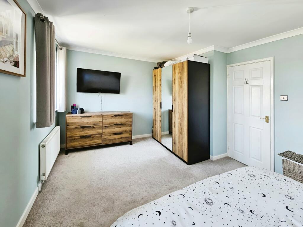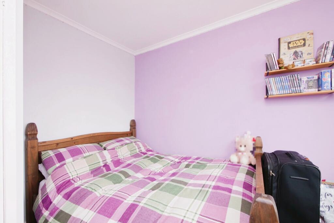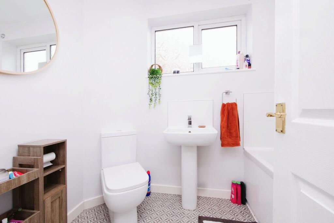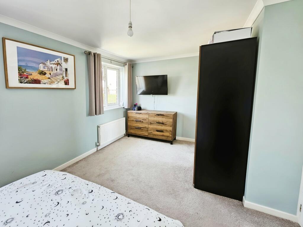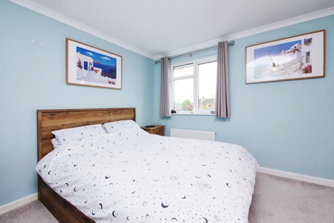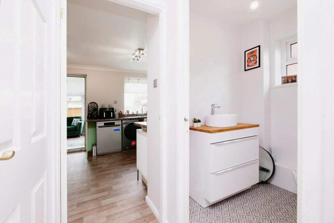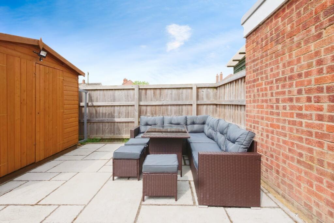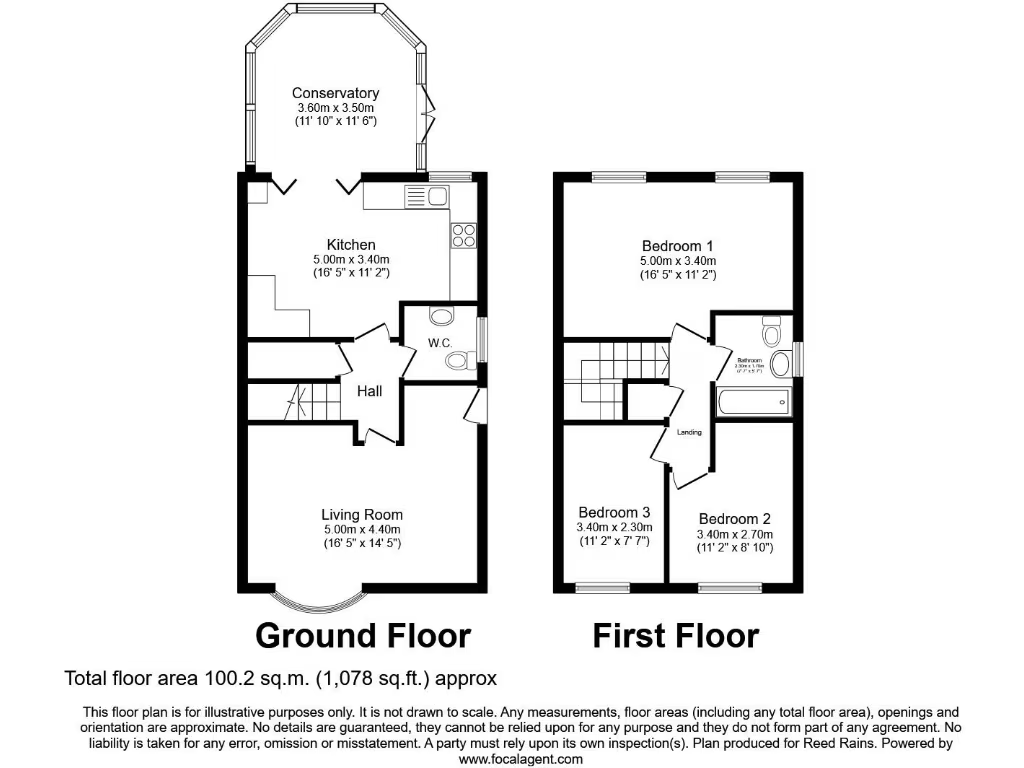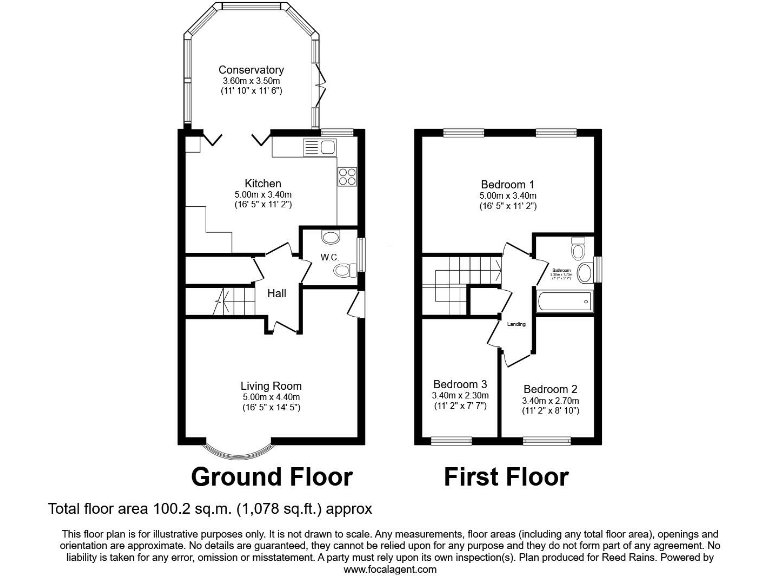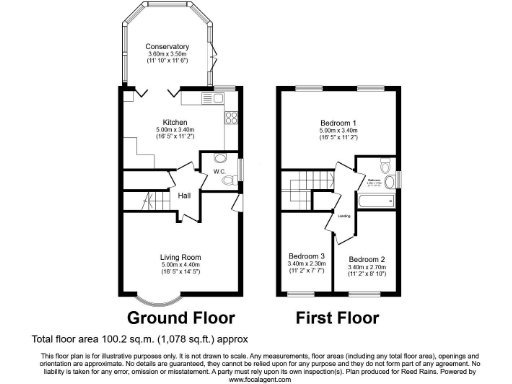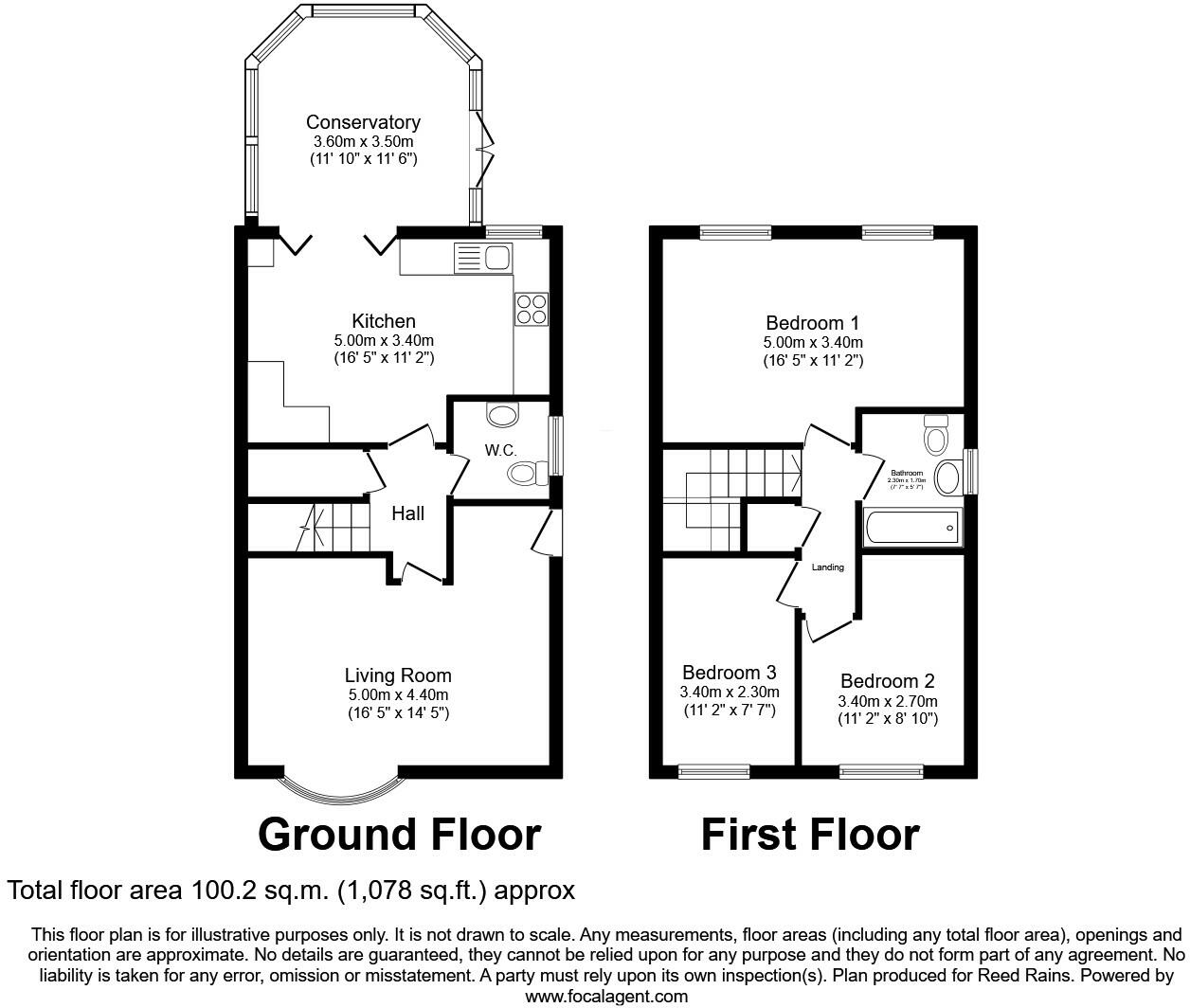Summary - 15, Burrill Drive, Wigginton YO32 2ST
3 bed 1 bath Semi-Detached
Family-ready property with conservatory, driveway and solar panels near top schools.
Three double bedrooms and 1,078 sq ft of living space
Modern fitted kitchen/diner with integrated appliances
Conservatory opening onto a neat rear garden and patio
Large driveway providing ample off-street parking for several cars
Solar panels help reduce energy bills
One bathroom only; families may need additional facilities
Built 1967–1975; cavity walls assumed with no added insulation
EPC D and glazing install dates unknown; potential upgrade costs
This well-presented three double bedroom semi-detached house offers generous living space across 1,078 sq ft, finished to a high standard and ready for family life. The bright living room with bay window, contemporary kitchen/diner and conservatory create comfortable, flexible ground-floor living with a downstairs WC for convenience.
Outside, the property benefits from a large driveway with ample off-street parking and well-maintained front and rear gardens with patio — ideal for children and outdoor entertaining. Solar panels reduce running costs and the home sits in a sought-after village with very low crime and excellent mobile and broadband connectivity.
The location is a strong draw for families: nearby well-regarded primary and secondary schools, local amenities and leisure facilities are all within easy reach. The tenure is freehold and council tax is described as affordable (Band C).
Buyers should note the house dates from the late 1960s–1970s and has cavity walls assumed without added insulation, and the EPC is grade D. There is one family bathroom only, and double glazing install dates are unknown — sensible buyers may want to budget for insulation and energy-efficiency improvements or confirm glazing age. Overall, this is a comfortable, practical family home with scope for targeted upgrades to improve efficiency and value.
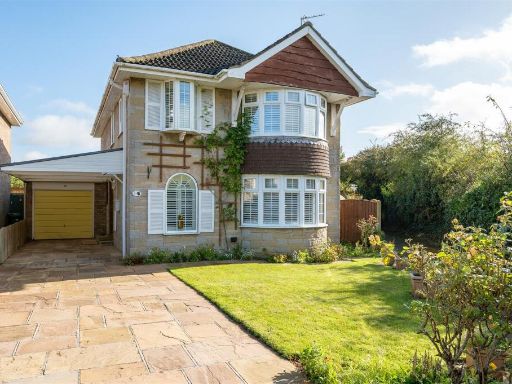 4 bedroom detached house for sale in Greystone Court, Haxby, York, YO32 3FS, YO32 — £550,000 • 4 bed • 1 bath • 1464 ft²
4 bedroom detached house for sale in Greystone Court, Haxby, York, YO32 3FS, YO32 — £550,000 • 4 bed • 1 bath • 1464 ft²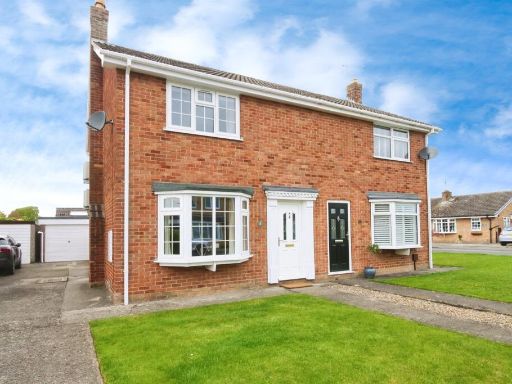 3 bedroom semi-detached house for sale in Kirkcroft, Wigginton, York, YO32 — £300,000 • 3 bed • 1 bath • 610 ft²
3 bedroom semi-detached house for sale in Kirkcroft, Wigginton, York, YO32 — £300,000 • 3 bed • 1 bath • 610 ft²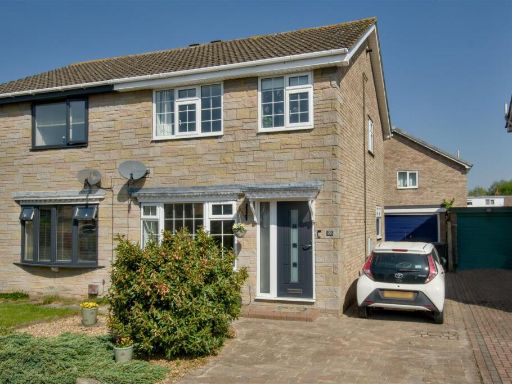 3 bedroom semi-detached house for sale in Walmer Carr, Wigginton, YO32 — £300,000 • 3 bed • 1 bath • 905 ft²
3 bedroom semi-detached house for sale in Walmer Carr, Wigginton, YO32 — £300,000 • 3 bed • 1 bath • 905 ft²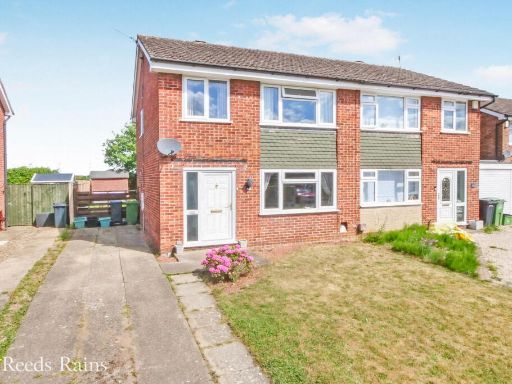 3 bedroom semi-detached house for sale in Windsor Drive, Wigginton, York, North Yorkshire, YO32 — £290,000 • 3 bed • 1 bath • 668 ft²
3 bedroom semi-detached house for sale in Windsor Drive, Wigginton, York, North Yorkshire, YO32 — £290,000 • 3 bed • 1 bath • 668 ft² 3 bedroom semi-detached house for sale in Bramley Garth, York, North Yorkshire, YO31 — £325,000 • 3 bed • 2 bath • 1087 ft²
3 bedroom semi-detached house for sale in Bramley Garth, York, North Yorkshire, YO31 — £325,000 • 3 bed • 2 bath • 1087 ft²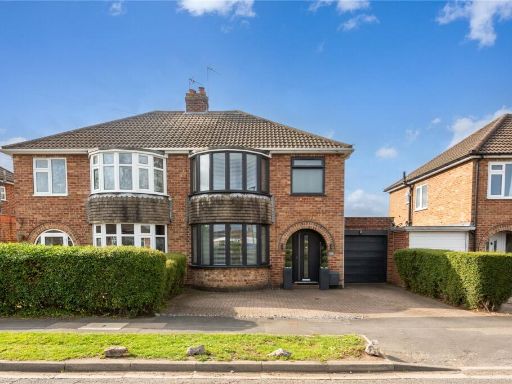 3 bedroom semi-detached house for sale in Brockfield Park Drive, York, North Yorkshire, YO31 — £325,000 • 3 bed • 1 bath • 908 ft²
3 bedroom semi-detached house for sale in Brockfield Park Drive, York, North Yorkshire, YO31 — £325,000 • 3 bed • 1 bath • 908 ft²