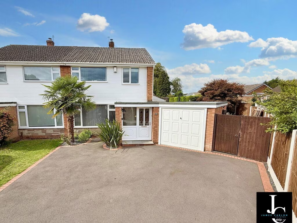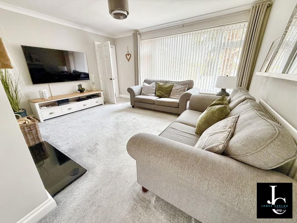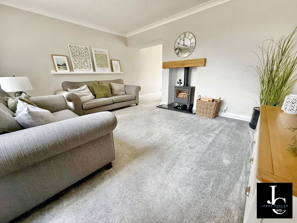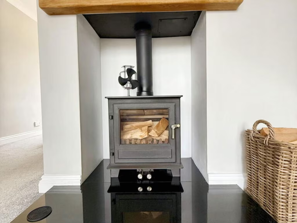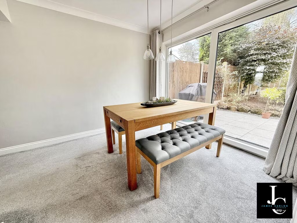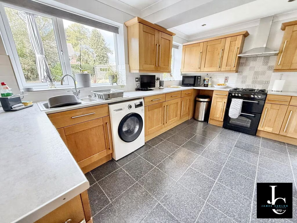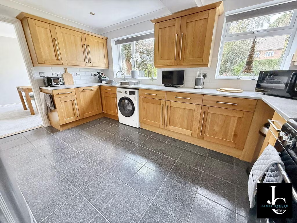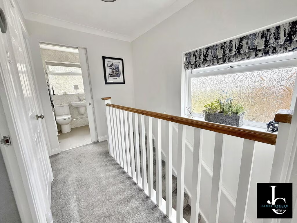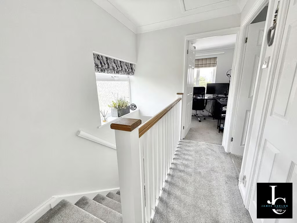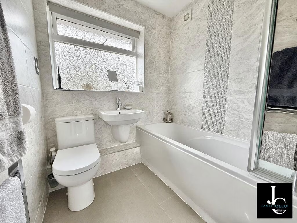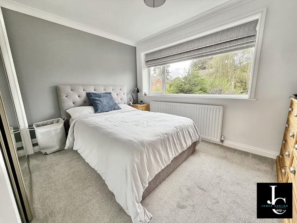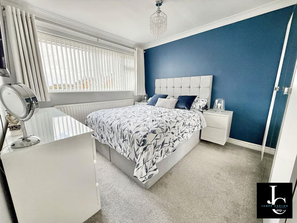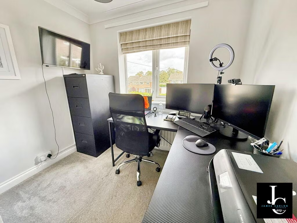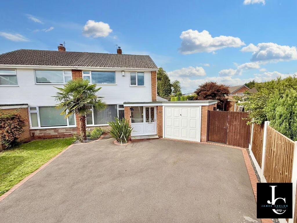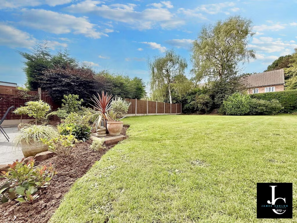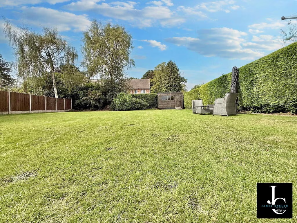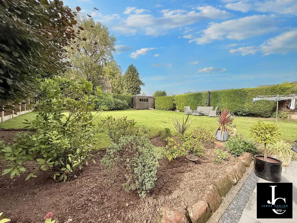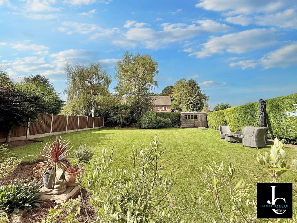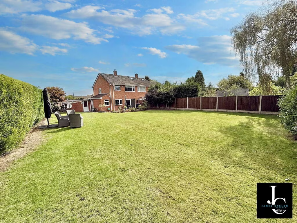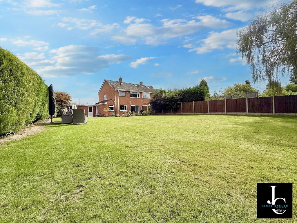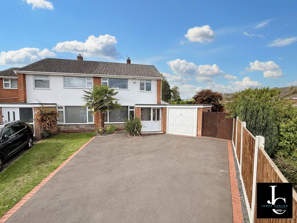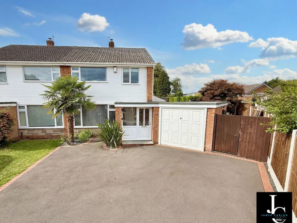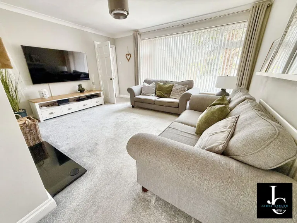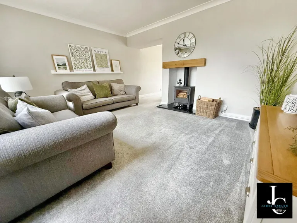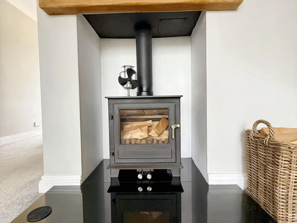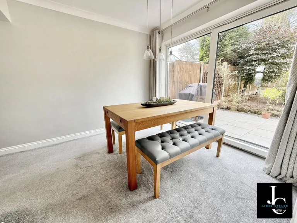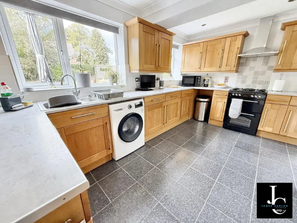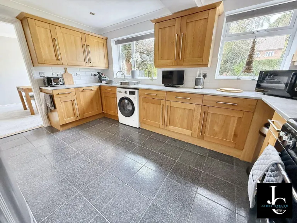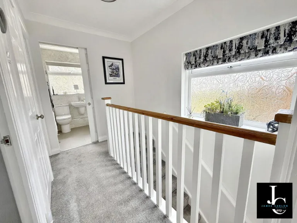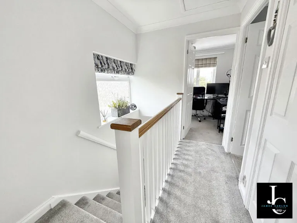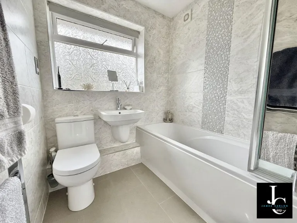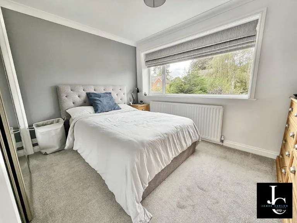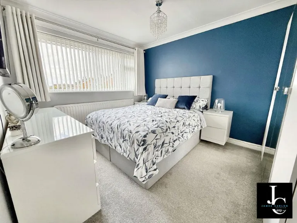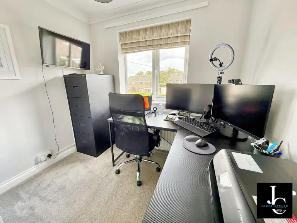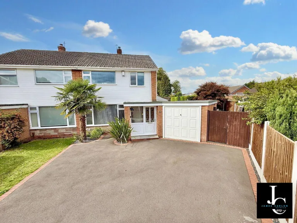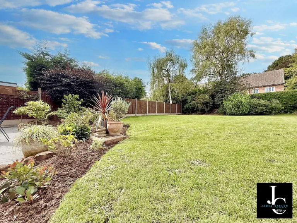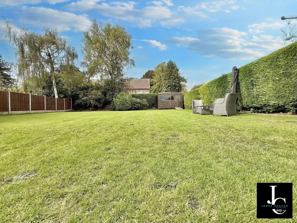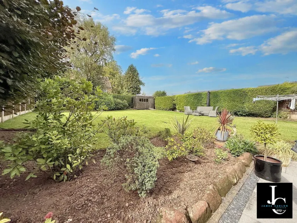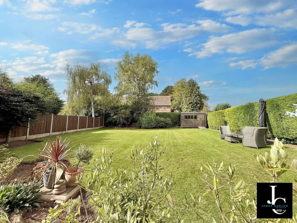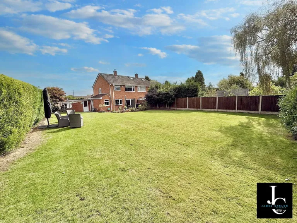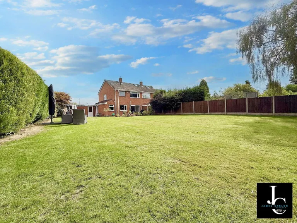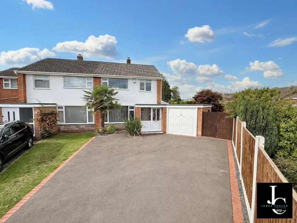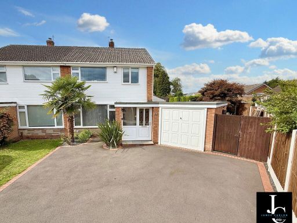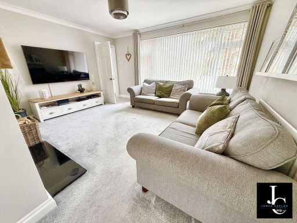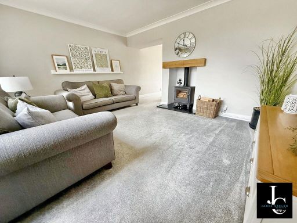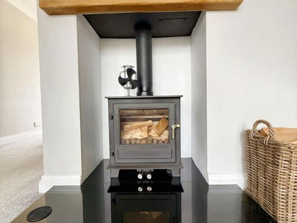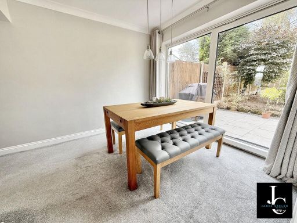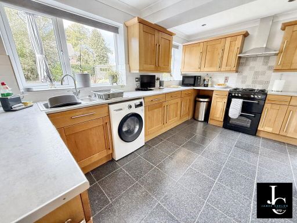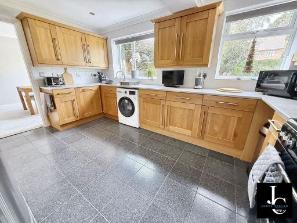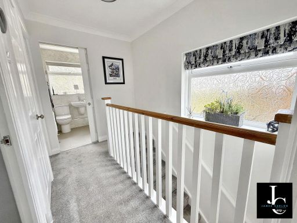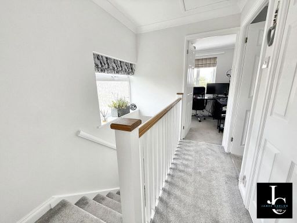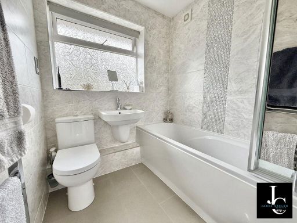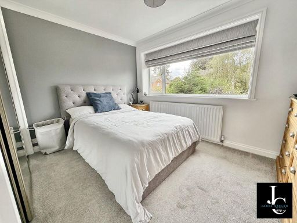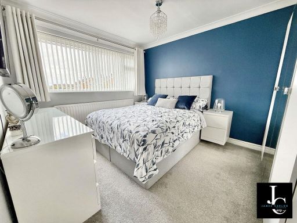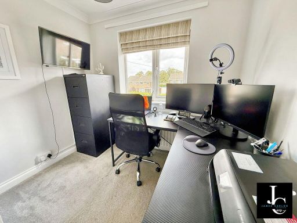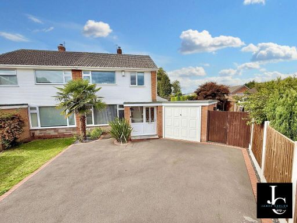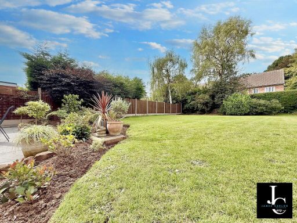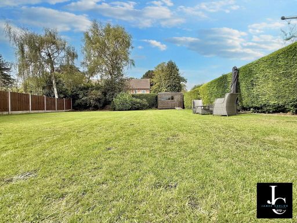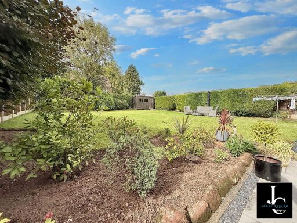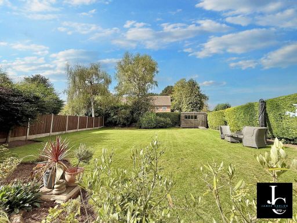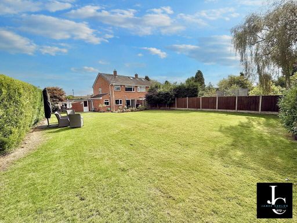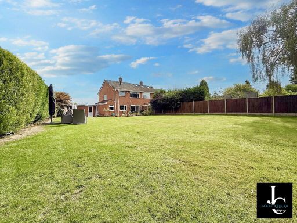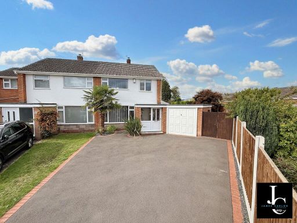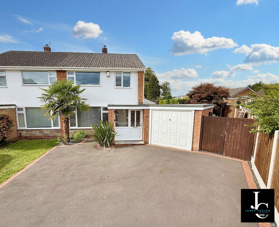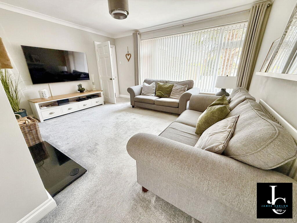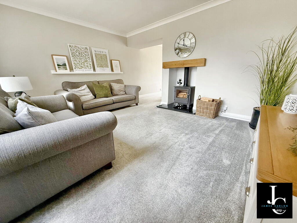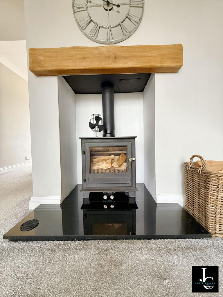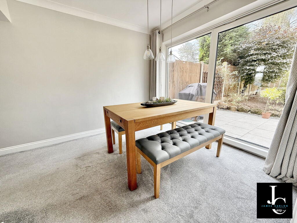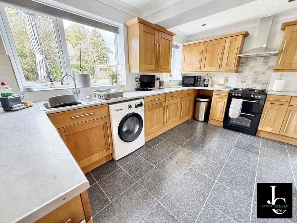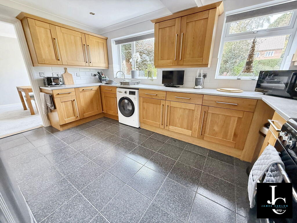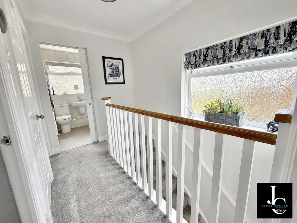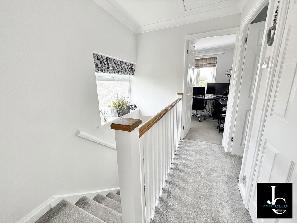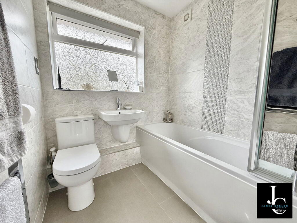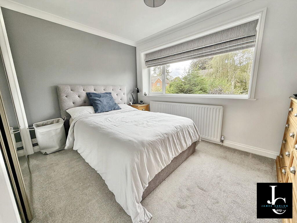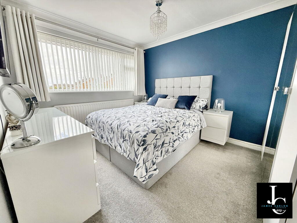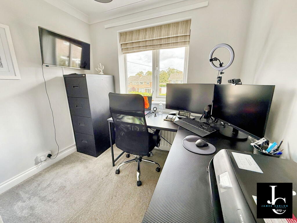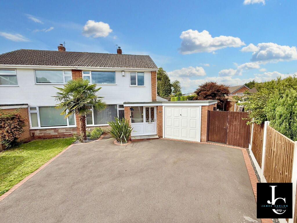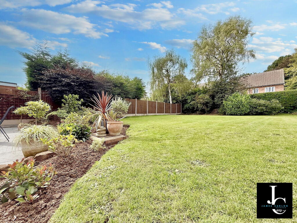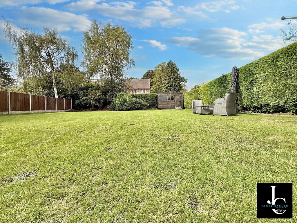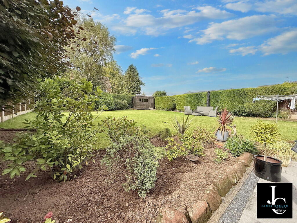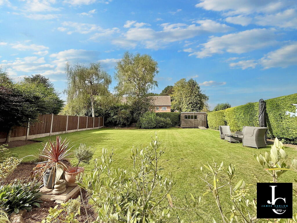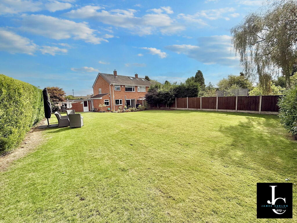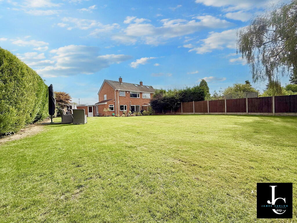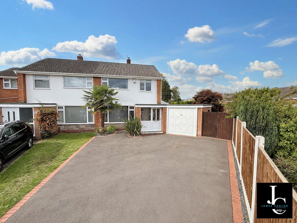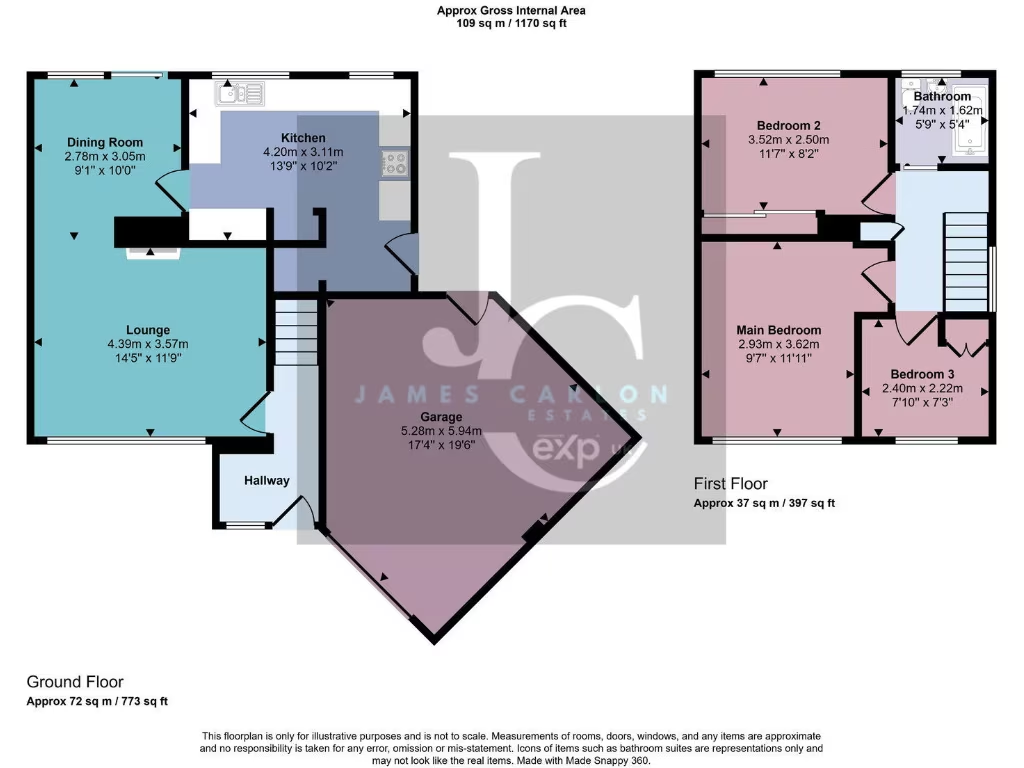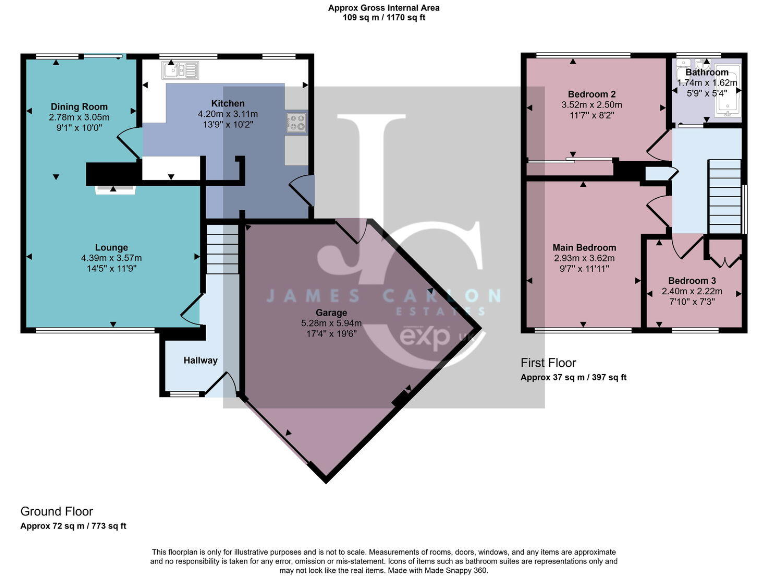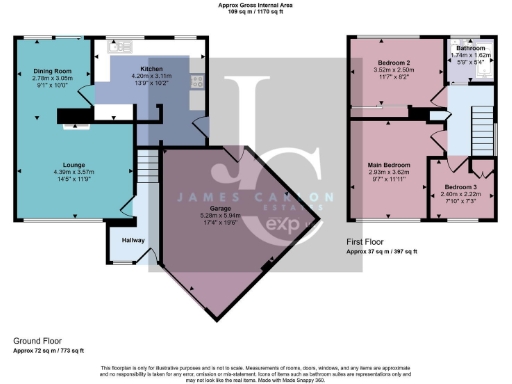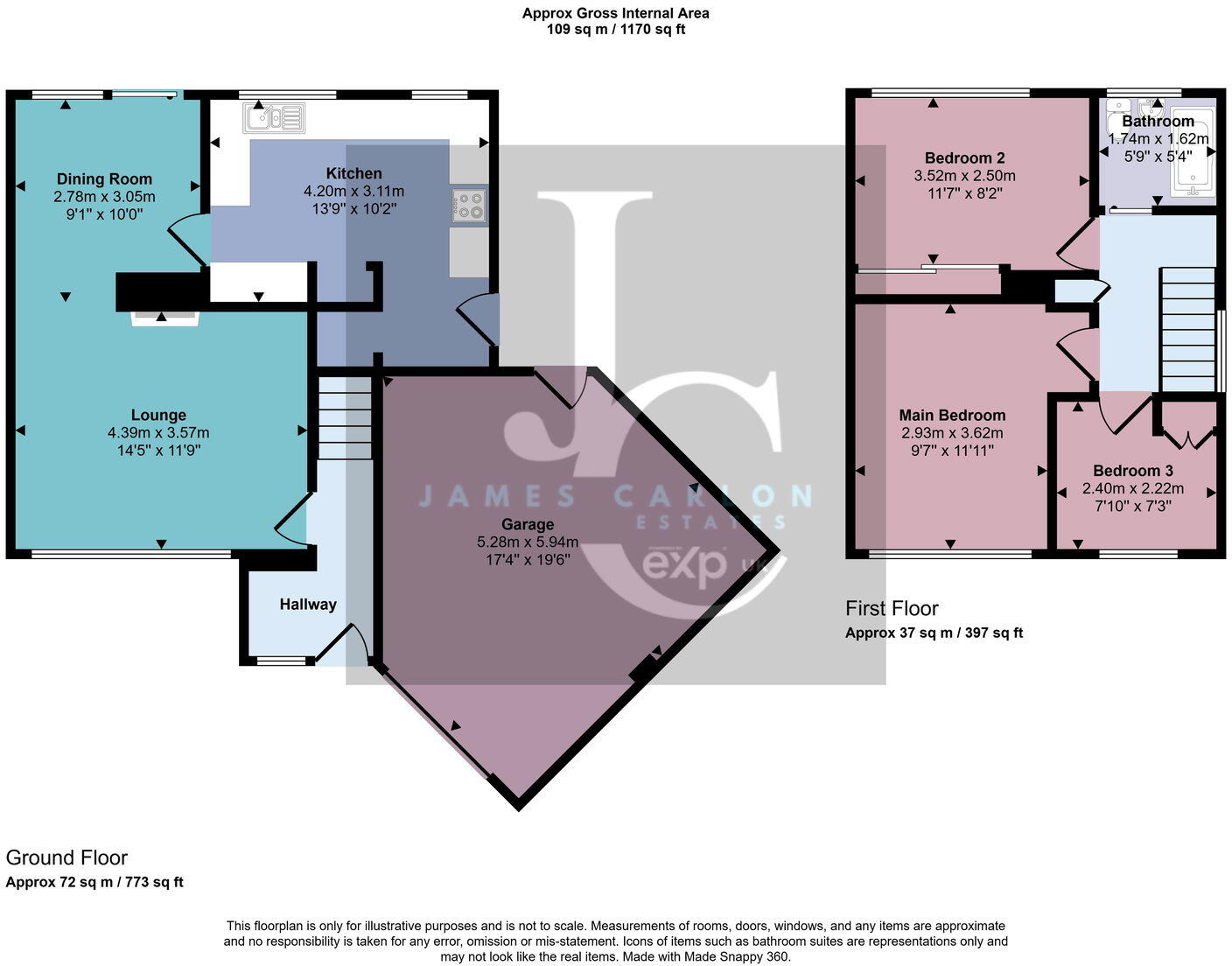Summary - 20 APLEY DRIVE WELLINGTON TELFORD TF1 3DU
3 bed 1 bath Semi-Detached
Large garden, garage and extension potential — ideal family living in Wellington.
Light living room with multifuel stove and natural light
Extended kitchen overlooking large, well-established garden
Oversized garage with light and power, plus driveway parking
Three well-proportioned bedrooms; one family bathroom
Large plot with potential to extend subject to planning permission
Double glazing installed post-2002; mains gas central heating
Built 1967–1975 — may benefit from some modernisation
No flood risk; freehold ownership, council tax affordable
This spacious three-bedroom semi-detached home in Wellington offers practical family living with generous outdoor space. The ground floor has a light living room with a multifuel stove, a separate dining room and an extended kitchen overlooking the large, well-established rear garden. Upstairs are three well-proportioned bedrooms and a modern family bathroom with shower over bath.
Stand-out features include an oversized garage with light and power, a broad driveway for multiple vehicles and double glazing fitted after 2002. The large plot provides excellent potential to extend across the rear and side (subject to planning permission) or to create more external entertaining and play space. Local amenities, good schools and convenient transport links into Telford and Wellington town centre add everyday convenience.
Practical considerations: the house dates from the late 1960s/early 1970s and, while presented ready to move into, offers scope for updating or extension to increase living space and value. There is a single family bathroom for three bedrooms. Tenure is freehold and there is no flood risk; council tax is described as affordable.
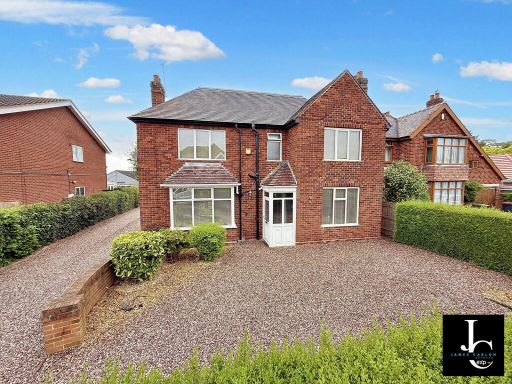 3 bedroom detached house for sale in Ladycroft, Wellington, Telford, TF1 3BS, TF1 — £385,000 • 3 bed • 1 bath • 1241 ft²
3 bedroom detached house for sale in Ladycroft, Wellington, Telford, TF1 3BS, TF1 — £385,000 • 3 bed • 1 bath • 1241 ft²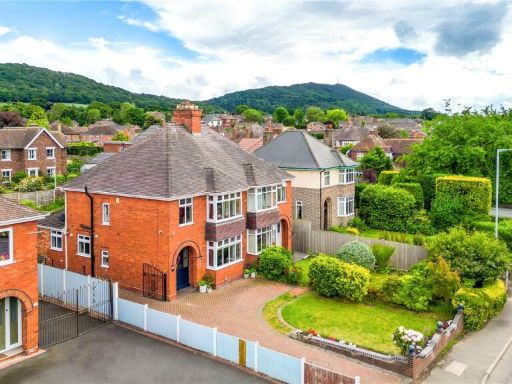 3 bedroom semi-detached house for sale in Haygate Road, Wellington, Telford, Shropshire, TF1 — £325,000 • 3 bed • 1 bath • 1055 ft²
3 bedroom semi-detached house for sale in Haygate Road, Wellington, Telford, Shropshire, TF1 — £325,000 • 3 bed • 1 bath • 1055 ft²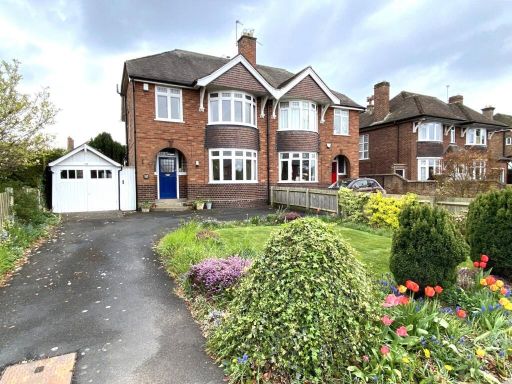 3 bedroom semi-detached house for sale in Haygate Road, Wellington, Telford, Shropshire, TF1 — £300,000 • 3 bed • 1 bath • 1190 ft²
3 bedroom semi-detached house for sale in Haygate Road, Wellington, Telford, Shropshire, TF1 — £300,000 • 3 bed • 1 bath • 1190 ft²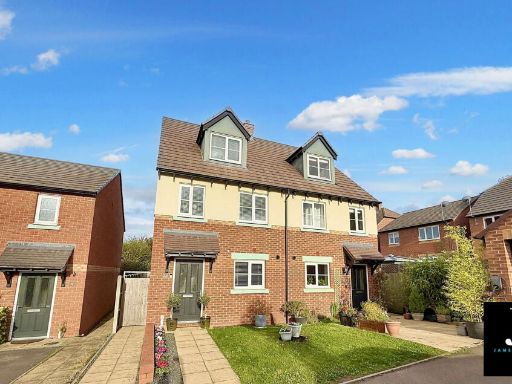 3 bedroom semi-detached house for sale in Vesey Court,Wellington,Telford,TF6 5DT, TF6 — £275,000 • 3 bed • 1 bath • 1063 ft²
3 bedroom semi-detached house for sale in Vesey Court,Wellington,Telford,TF6 5DT, TF6 — £275,000 • 3 bed • 1 bath • 1063 ft²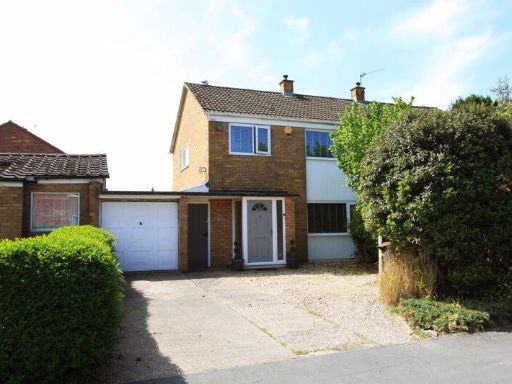 3 bedroom semi-detached house for sale in Teme Avenue Wellington TF1 3HU, TF1 — £240,000 • 3 bed • 1 bath • 1045 ft²
3 bedroom semi-detached house for sale in Teme Avenue Wellington TF1 3HU, TF1 — £240,000 • 3 bed • 1 bath • 1045 ft²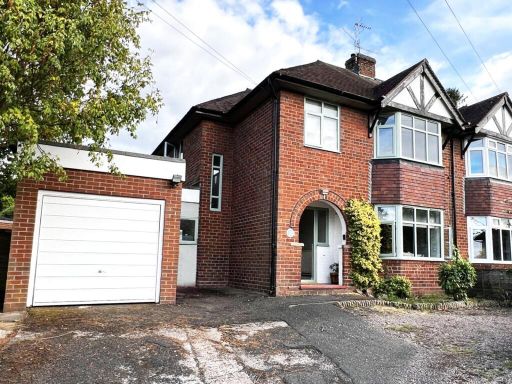 3 bedroom semi-detached house for sale in Telford Road, Wellington, Telford, Shropshire, TF1 — £325,000 • 3 bed • 1 bath • 1174 ft²
3 bedroom semi-detached house for sale in Telford Road, Wellington, Telford, Shropshire, TF1 — £325,000 • 3 bed • 1 bath • 1174 ft²