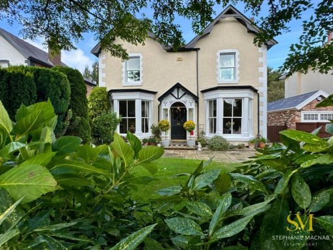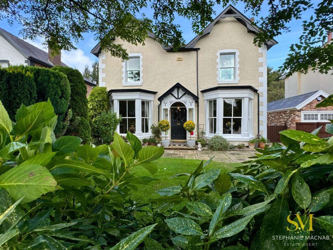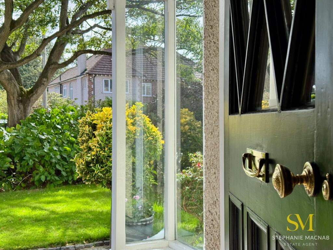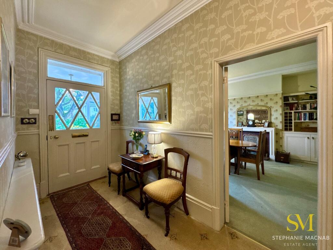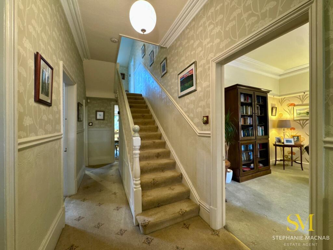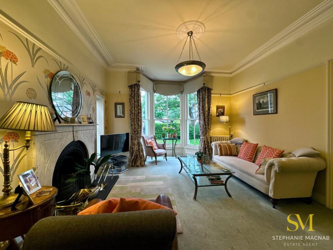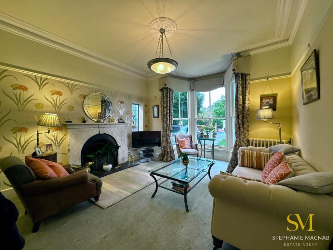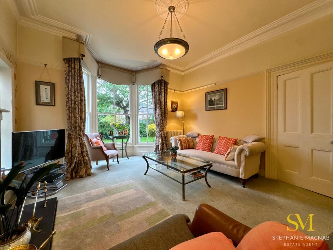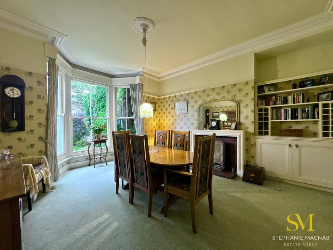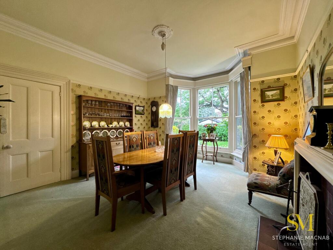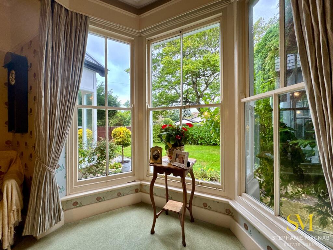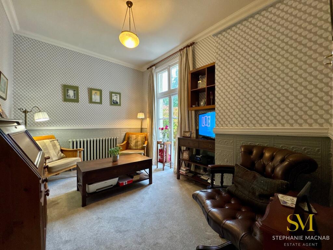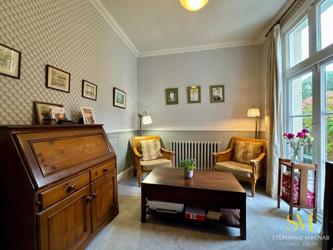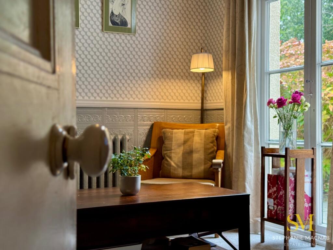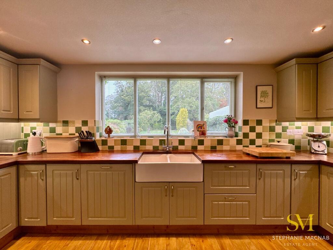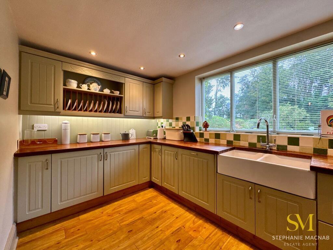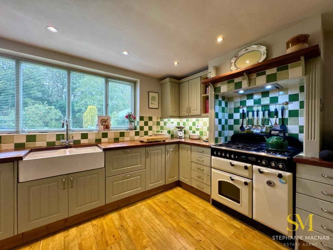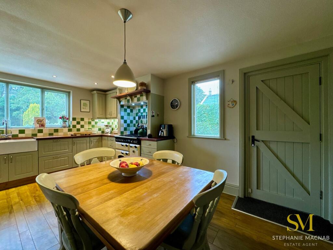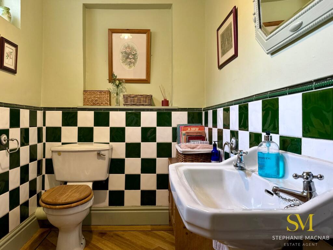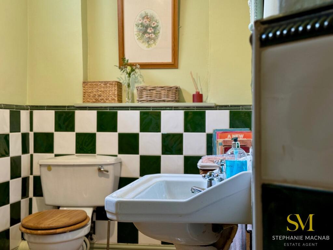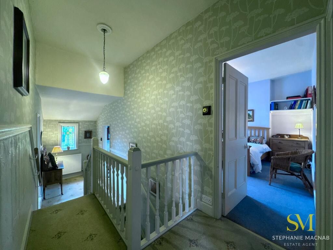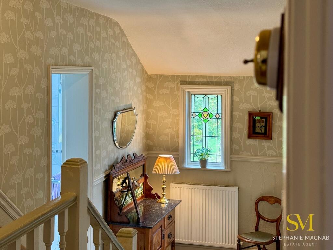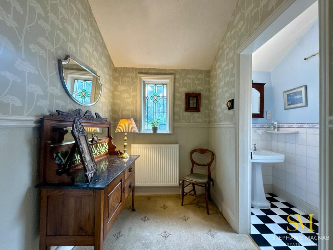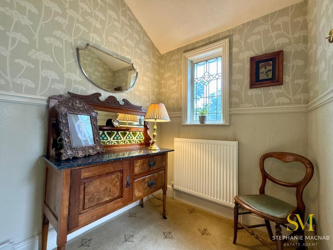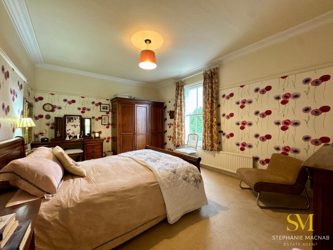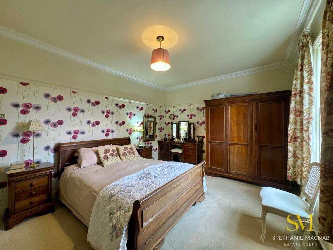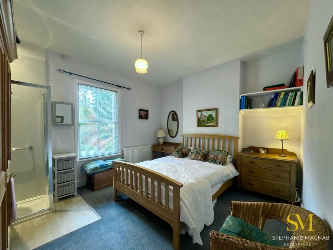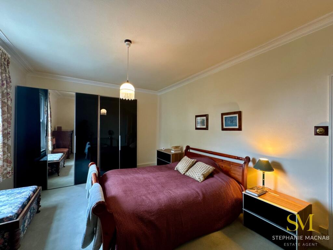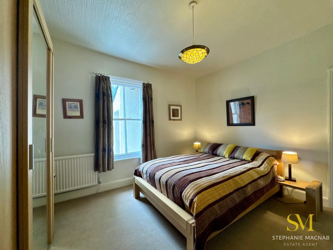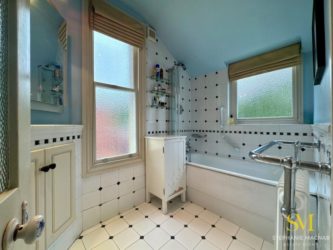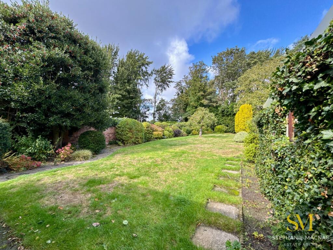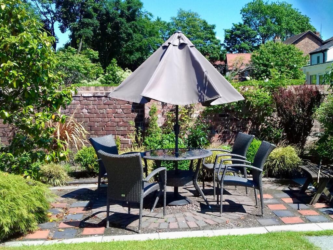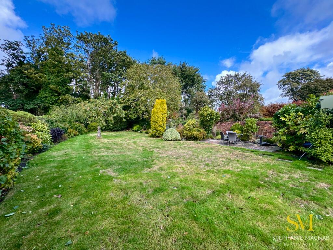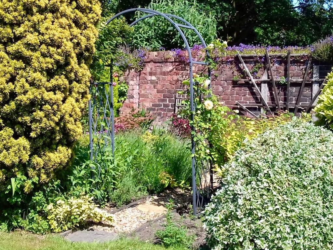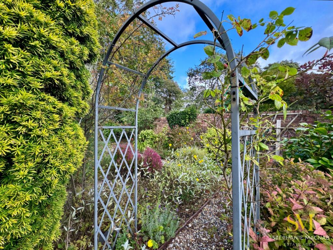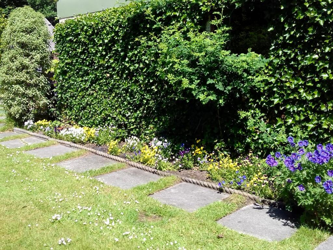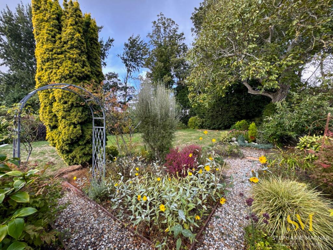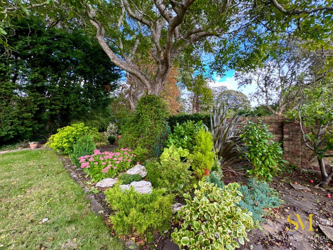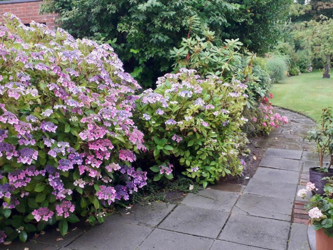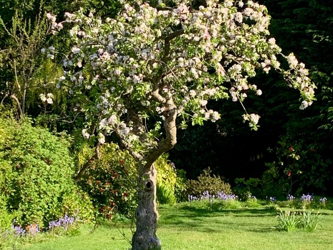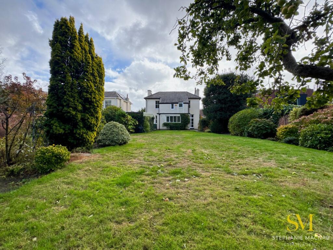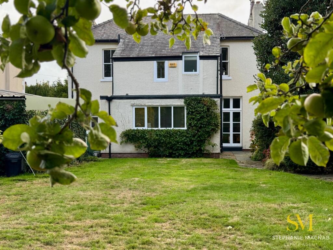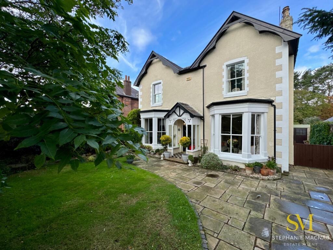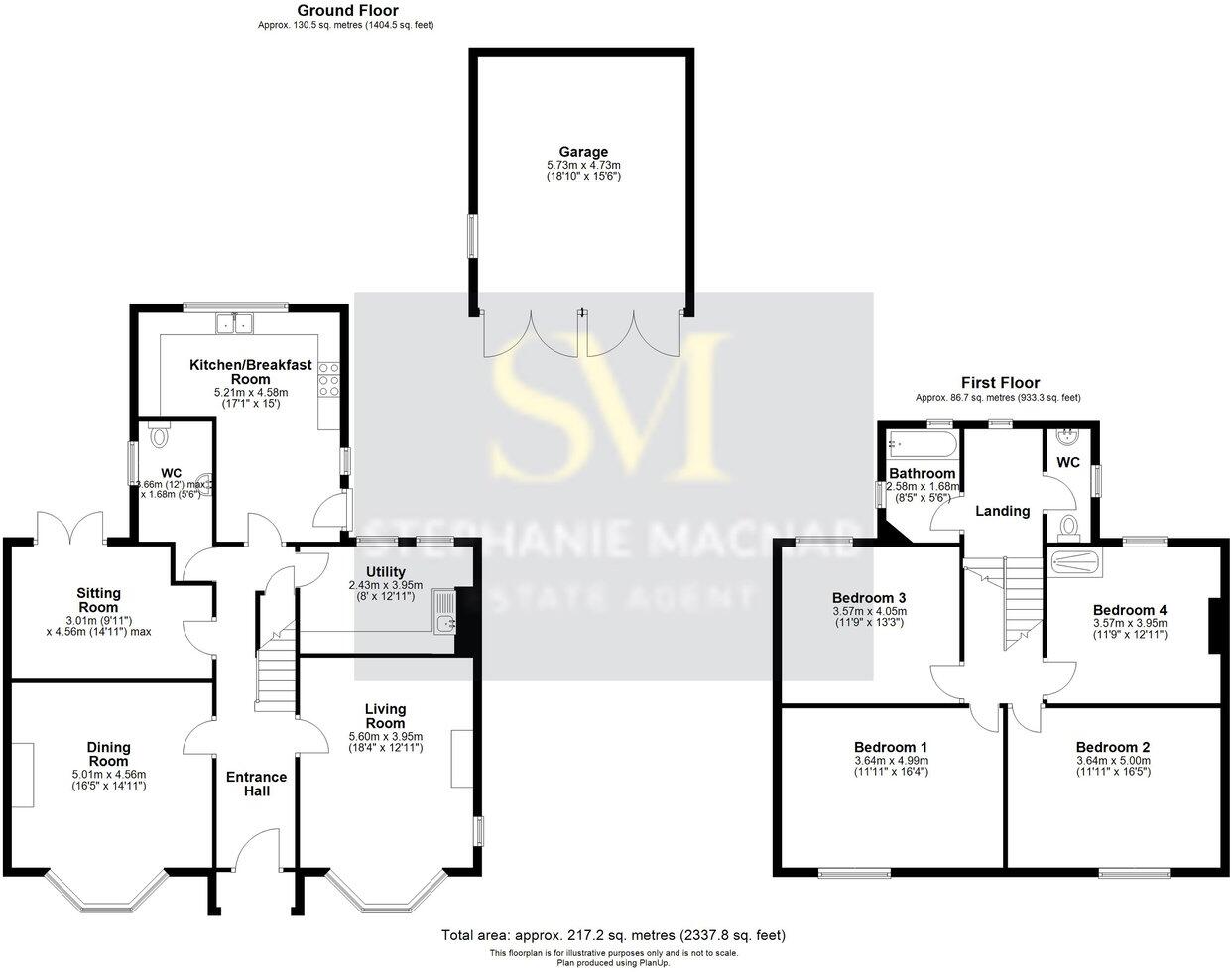Victorian double-fronted detached house with strong period features
Four double bedrooms—generous proportions throughout
Two large reception rooms with real open fireplaces
Separate sitting room overlooking the private mature garden
Large 0.27-acre plot with gated driveway and double garage
One full bathroom only; first-floor reconfiguration may be needed
Leasehold tenure — buyer should confirm terms and charges
Solid-brick walls likely lack cavity insulation; thermal upgrades useful
This imposing Victorian double-fronted house sits on a generous 0.27-acre plot in one of Formby’s most desirable residential streets. High ceilings, bay windows and original open fireplaces deliver authentic period character, while three reception rooms and a large breakfast kitchen provide flexible family living space. The mature, private garden and gated driveway with a double garage add substantial outdoor and parking appeal.
The accommodation is practical for modern family life but presents scope for sympathetic updating and reconfiguration to suit contemporary tastes. Double glazing has been installed (post-2002) and the gas boiler with radiators provides mains heating; the home has clearly been well cared for by the same family for nearly forty years.
Buyers should note this is a leasehold property and the house retains solid-brick walls with assumed lack of cavity insulation, so further thermal improvements could be worthwhile. There is only one full bathroom (plus separate WC), so reworking the first floor to add an ensuite or additional bathroom would enhance convenience and value.
Overall, the house offers a rare combination of scale, period detail and a large private garden in an affluent area close to outstanding schools. It will suit families seeking long-term, characterful accommodation with genuine potential to personalise and improve.




















































































