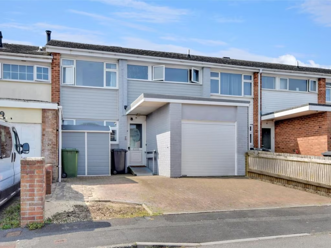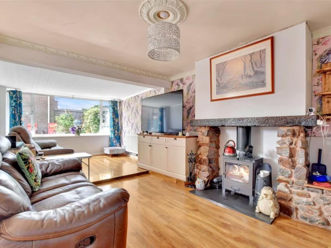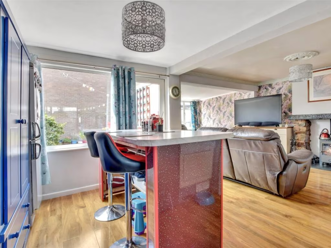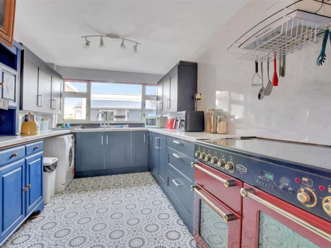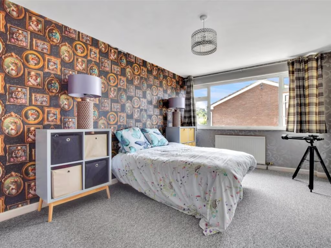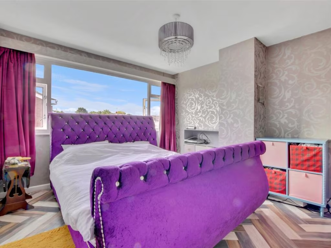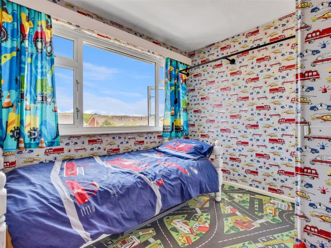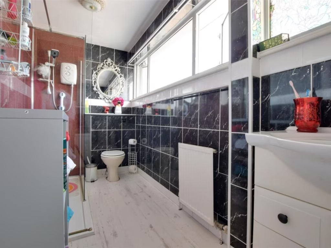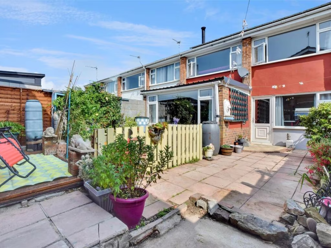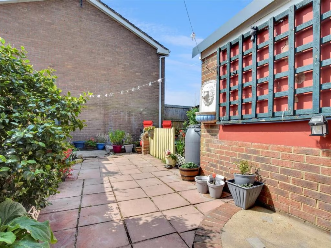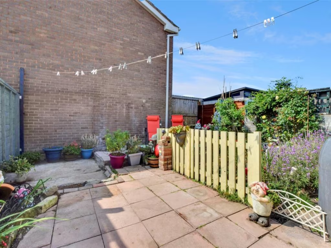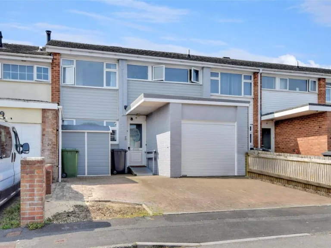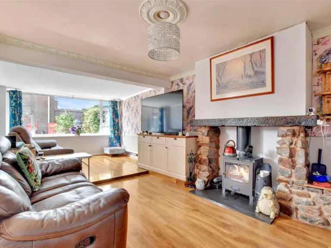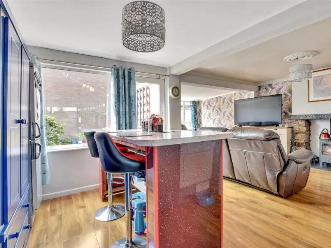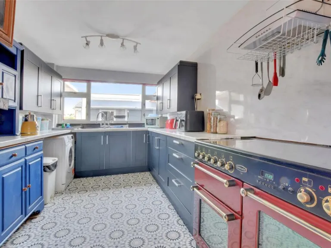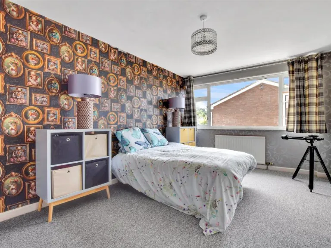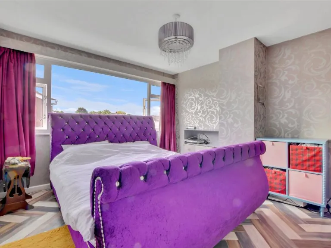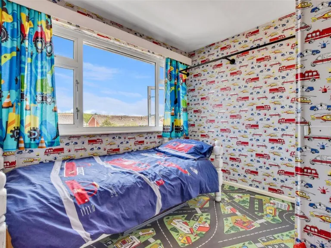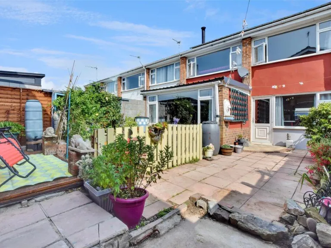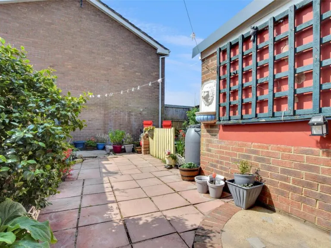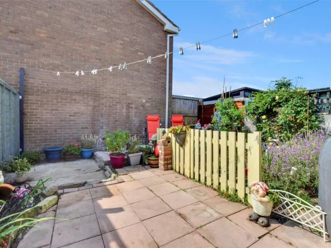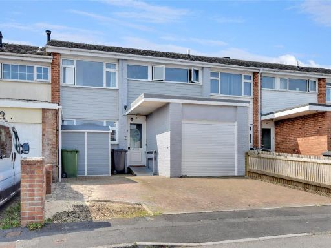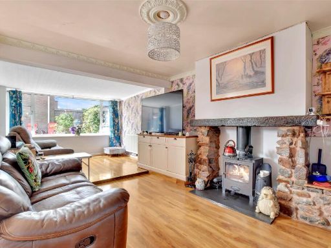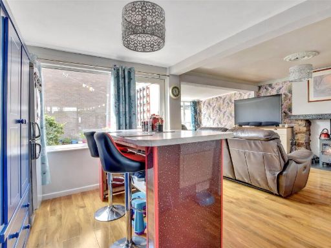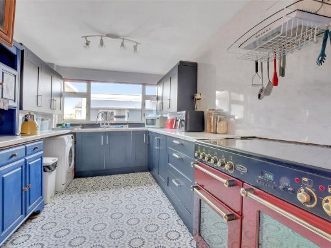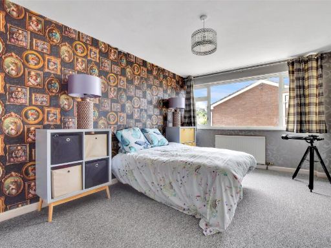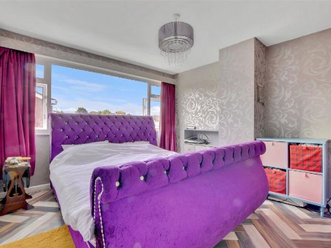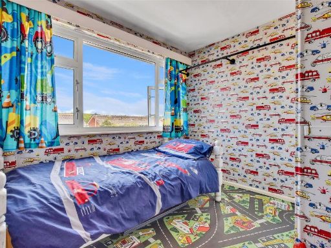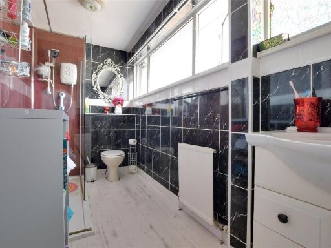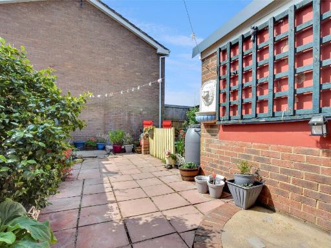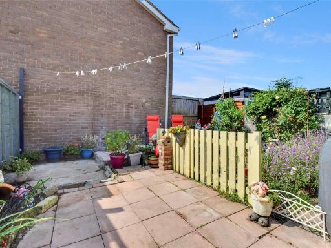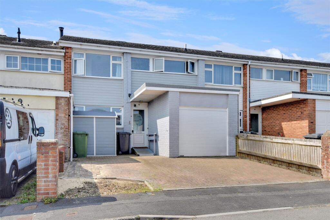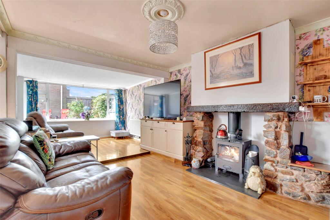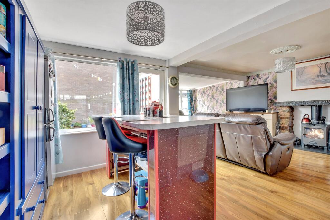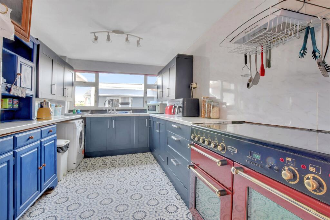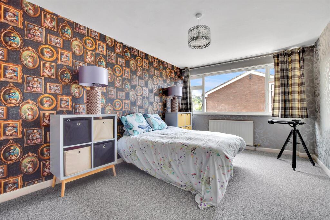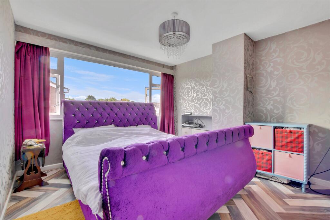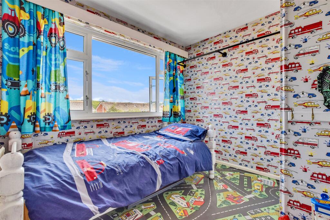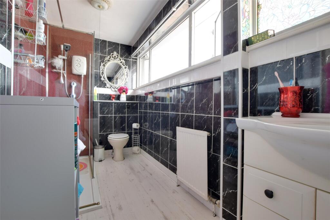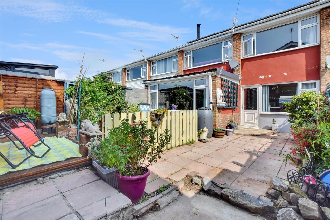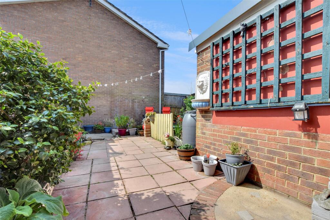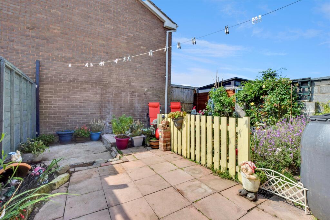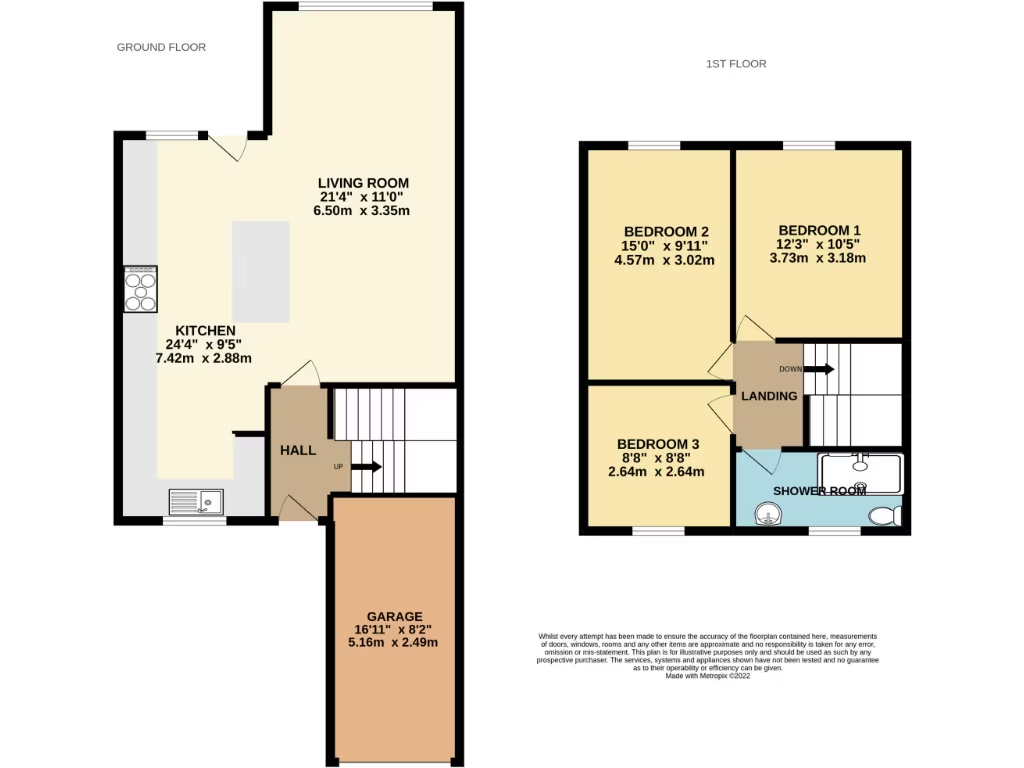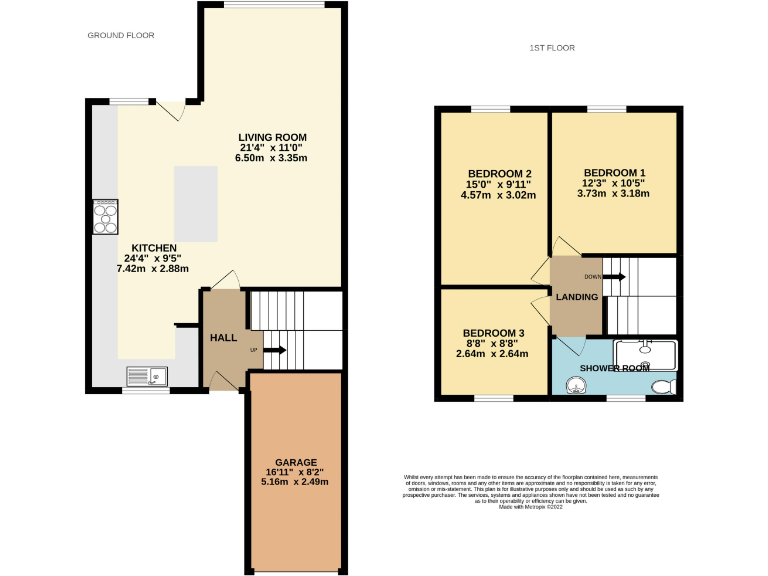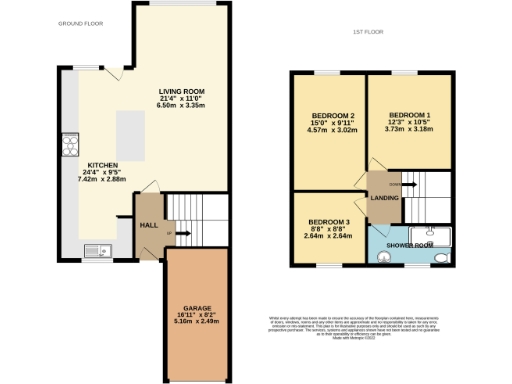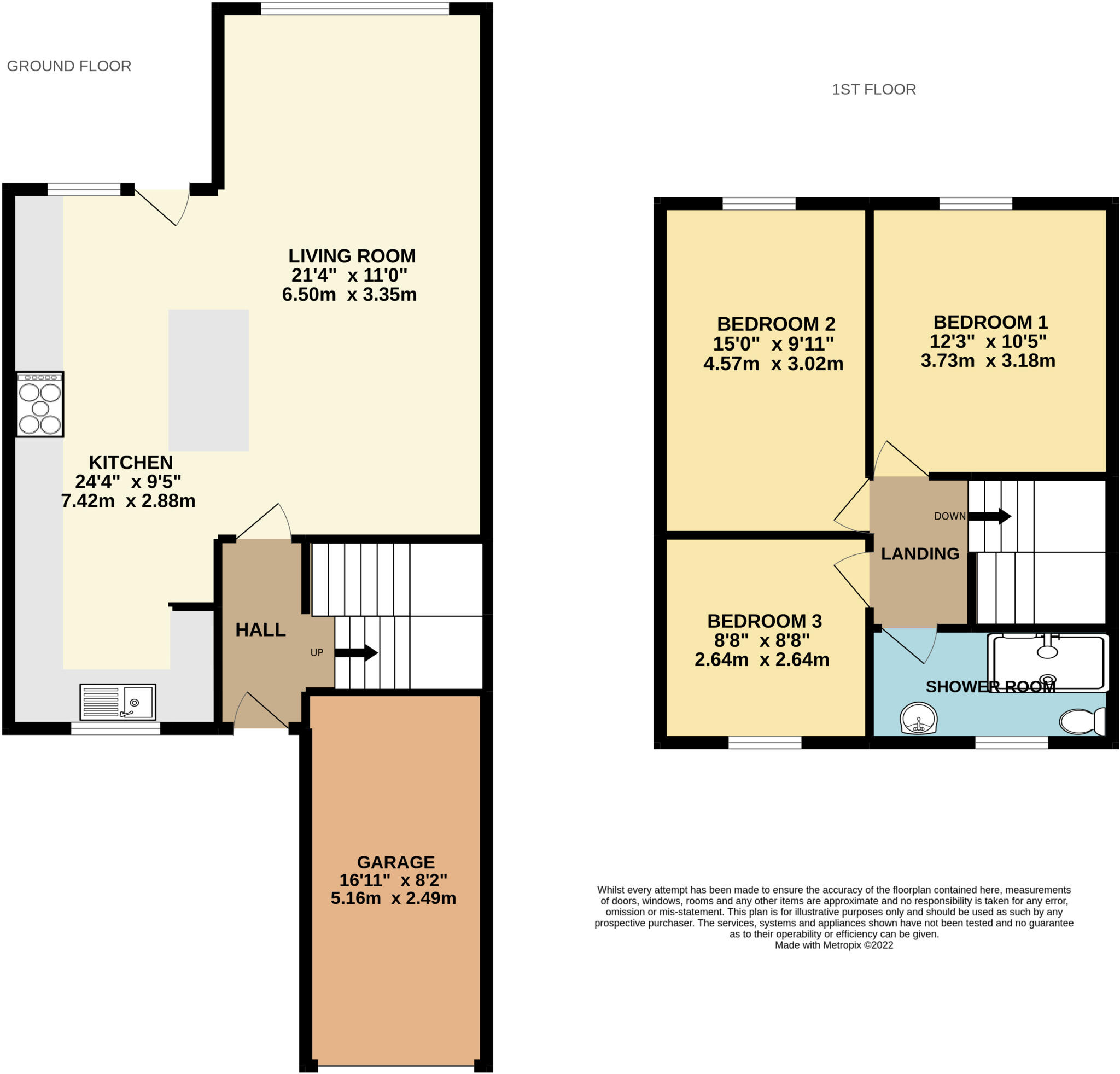Summary - 6 Shrubbery Close, BARNSTAPLE EX32 9DG
3 bed 1 bath Terraced
South-facing garden, garage and no chain — great for growing families.
Extended open-plan kitchen/dining/living with wood-burning stove
South-facing rear garden with paved patio and raised decking
Integral single garage plus driveway parking for two vehicles
Recently renovated interior; modern kitchen and shower room
Solar panels present but not privately owned (third-party arrangement)
Single bathroom only; three bedrooms upstairs (two doubles)
Medium flood risk for the area — consider insurance/survey
Built c.1976–82 with assumed timber-frame construction
This extended three-bedroom terraced house sits at the end of a quiet cul‑de‑sac in Newport, Barnstaple, offering practical family living with generous open-plan ground floor space. The rear extension creates a bright kitchen/dining/living hub with a wood-burning stove and double doors onto a south‑facing garden — ideal for children and summer entertaining.
Practical features include an integral single garage, driveway parking for two cars, mains gas central heating and double glazing. The current owners have recently renovated the interior, providing a modern fitted kitchen and an upgraded shower room, so the property is largely move‑in ready and offered with no onward chain.
Notable considerations: the rooftop solar panels are not privately owned (arrangements remain in place), the property has a single bathroom, and the area is recorded as having a medium flood risk. The house dates from the late 1970s/early 1980s and has a timber frame (assumed insulated), so buyers seeking older‑style construction details or planning major structural changes should budget for professional surveys.
Overall, 6 Shrubbery Close will suit growing families or professional couples wanting a ready‑to‑enjoy, extended home with outdoor space, off‑road parking and low‑maintenance garden. Its location near local schools and shops adds everyday convenience while the south aspect and open plan layout deliver strong day‑to‑day appeal.
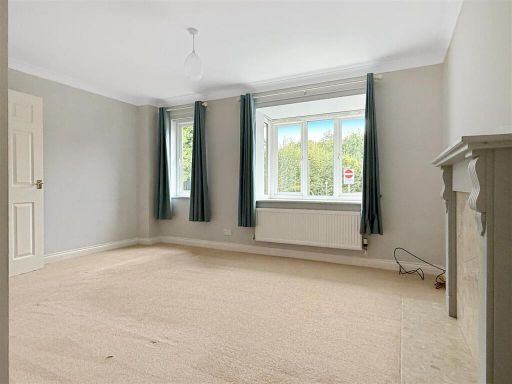 3 bedroom detached house for sale in Fairacre Avenue, Barnstaple, EX32 — £320,000 • 3 bed • 2 bath • 851 ft²
3 bedroom detached house for sale in Fairacre Avenue, Barnstaple, EX32 — £320,000 • 3 bed • 2 bath • 851 ft²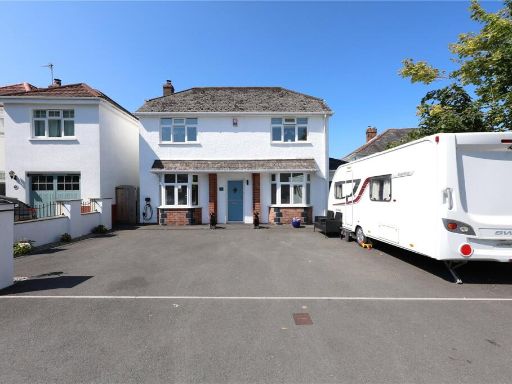 4 bedroom detached house for sale in Burlington Grove, Barnstaple, Devon, EX32 — £595,000 • 4 bed • 2 bath • 2048 ft²
4 bedroom detached house for sale in Burlington Grove, Barnstaple, Devon, EX32 — £595,000 • 4 bed • 2 bath • 2048 ft²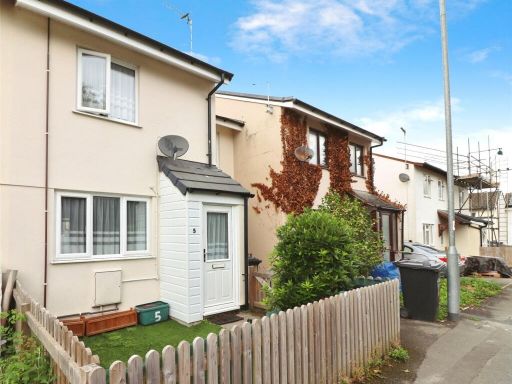 3 bedroom terraced house for sale in Church Grove, Barnstaple, Devon, EX32 — £185,000 • 3 bed • 1 bath • 721 ft²
3 bedroom terraced house for sale in Church Grove, Barnstaple, Devon, EX32 — £185,000 • 3 bed • 1 bath • 721 ft²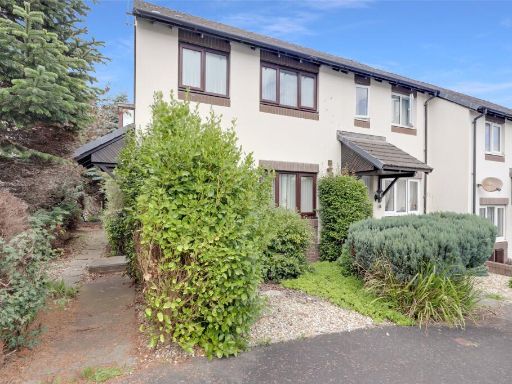 3 bedroom end of terrace house for sale in Hughes Avenue, Barnstaple, Devon, EX32 — £212,500 • 3 bed • 1 bath • 537 ft²
3 bedroom end of terrace house for sale in Hughes Avenue, Barnstaple, Devon, EX32 — £212,500 • 3 bed • 1 bath • 537 ft²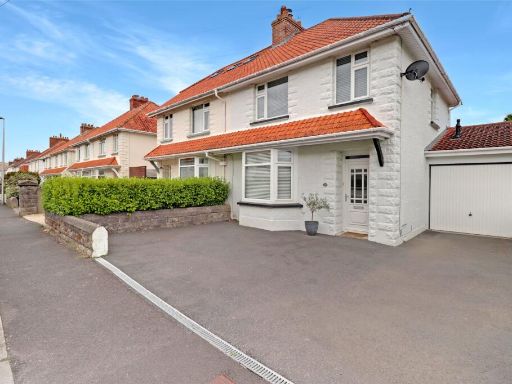 4 bedroom semi-detached house for sale in Clinton Road, Barnstaple, Devon, EX32 — £395,000 • 4 bed • 2 bath • 960 ft²
4 bedroom semi-detached house for sale in Clinton Road, Barnstaple, Devon, EX32 — £395,000 • 4 bed • 2 bath • 960 ft²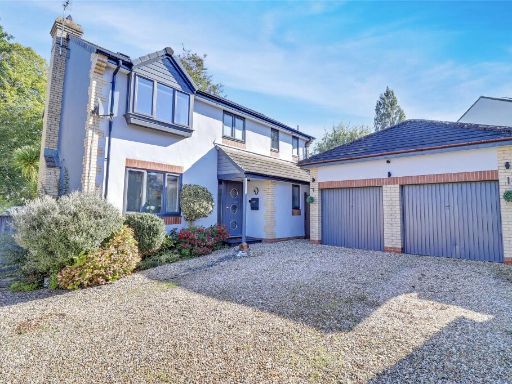 4 bedroom detached house for sale in Marist Way, Barnstaple, Devon, EX32 — £475,000 • 4 bed • 2 bath • 856 ft²
4 bedroom detached house for sale in Marist Way, Barnstaple, Devon, EX32 — £475,000 • 4 bed • 2 bath • 856 ft²