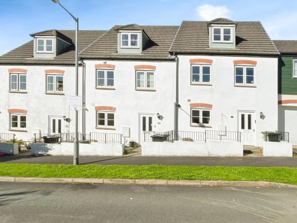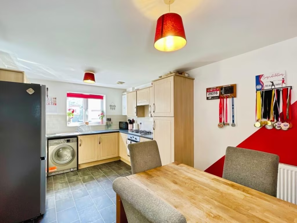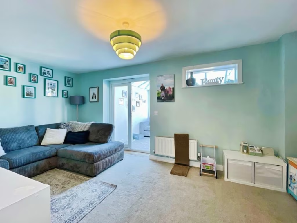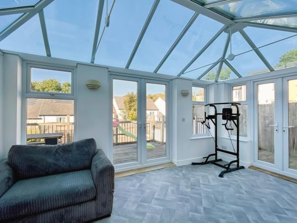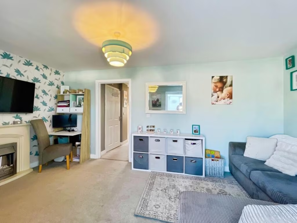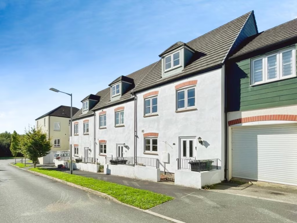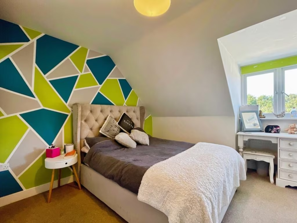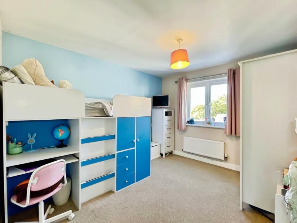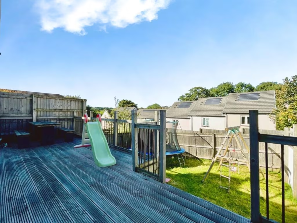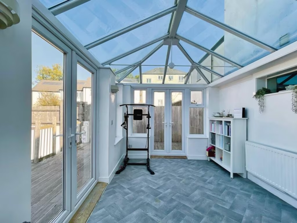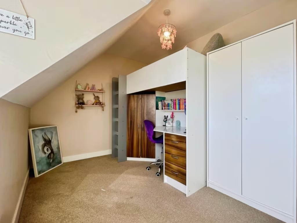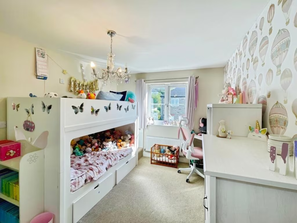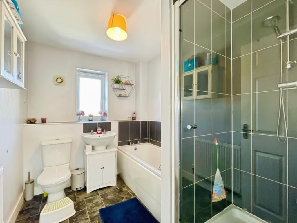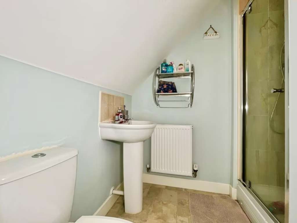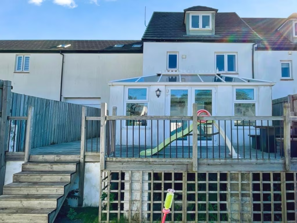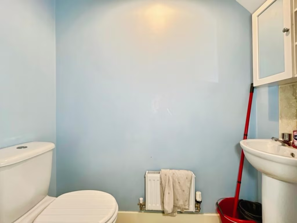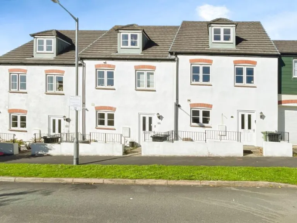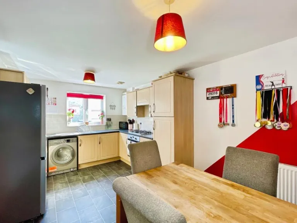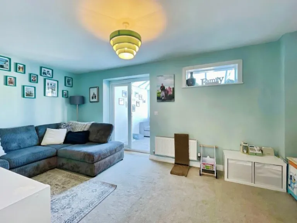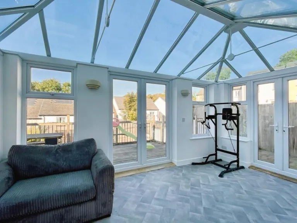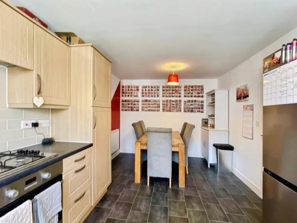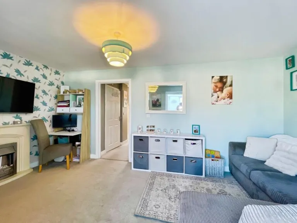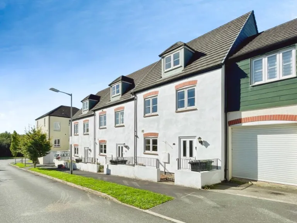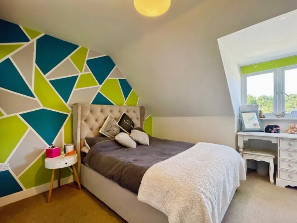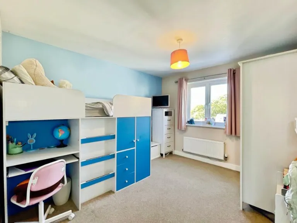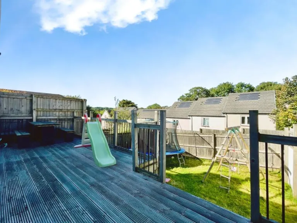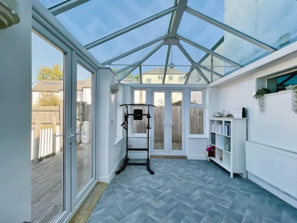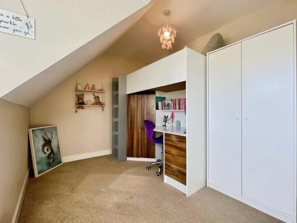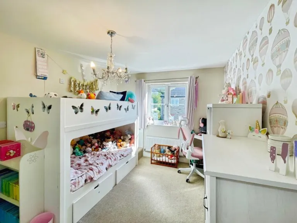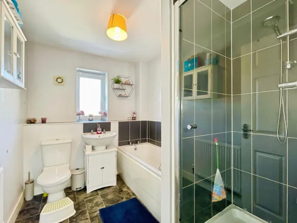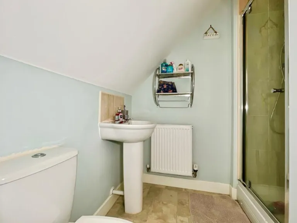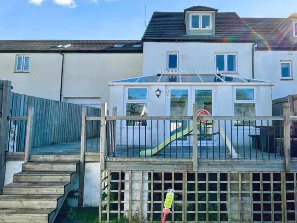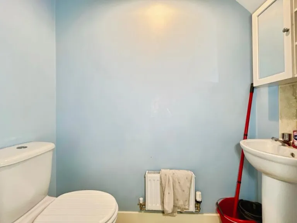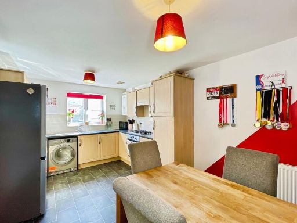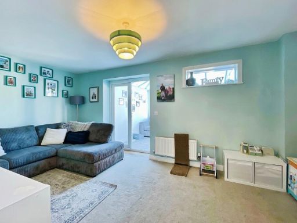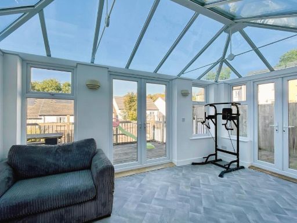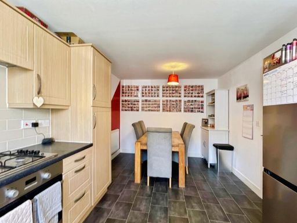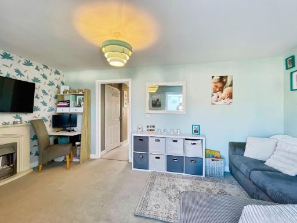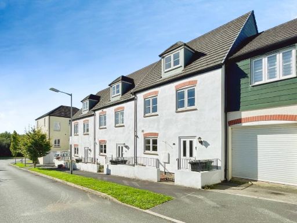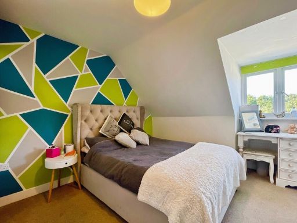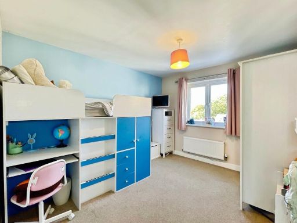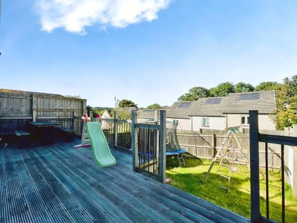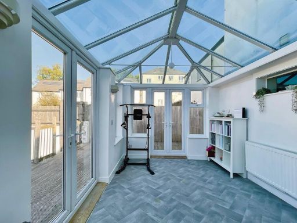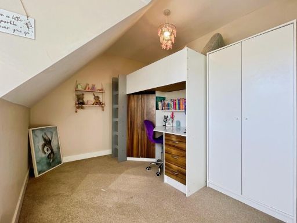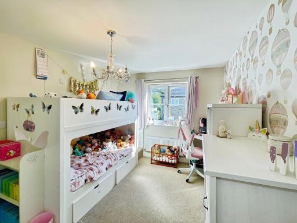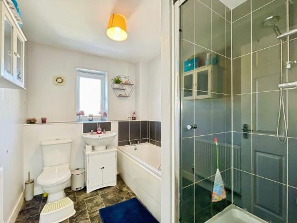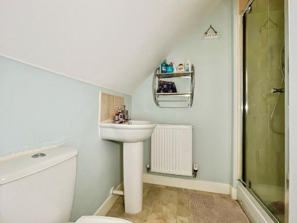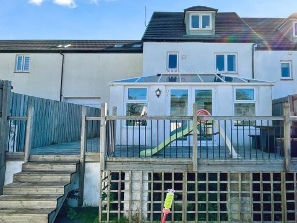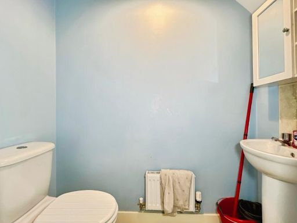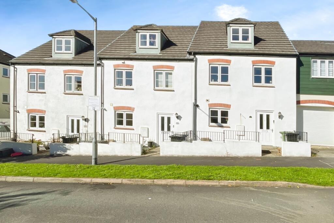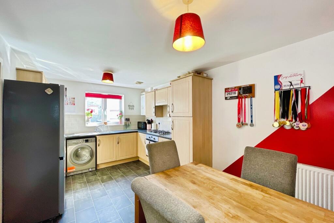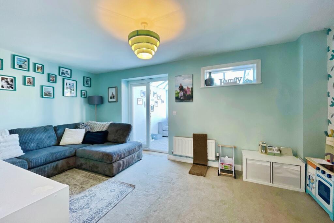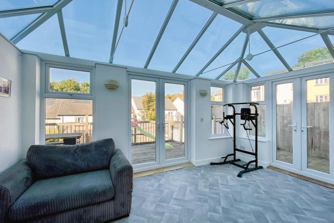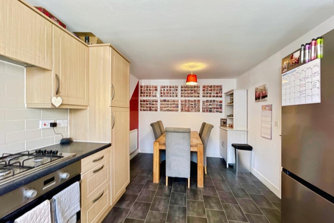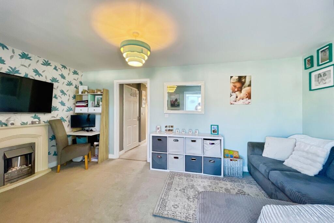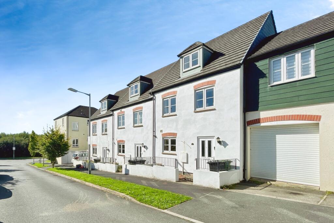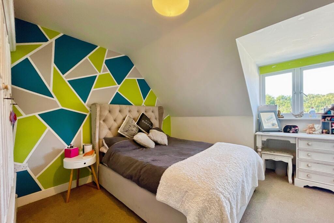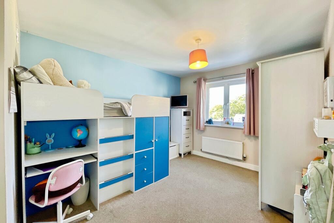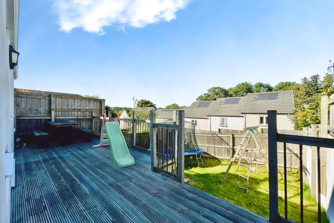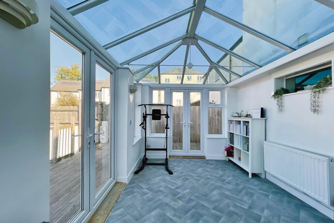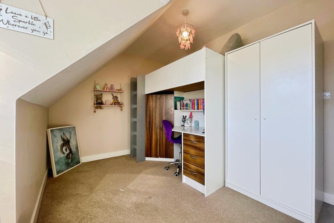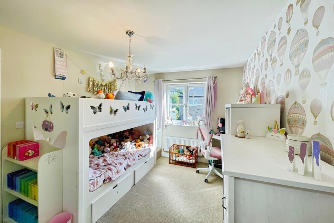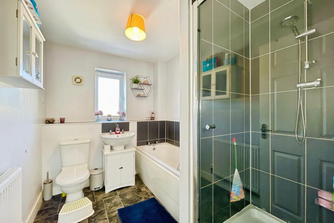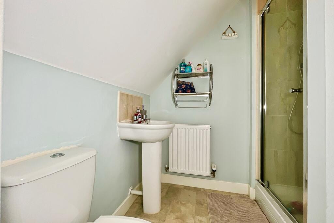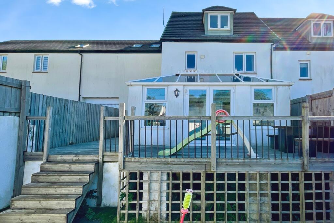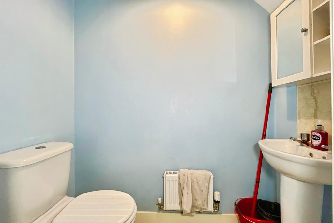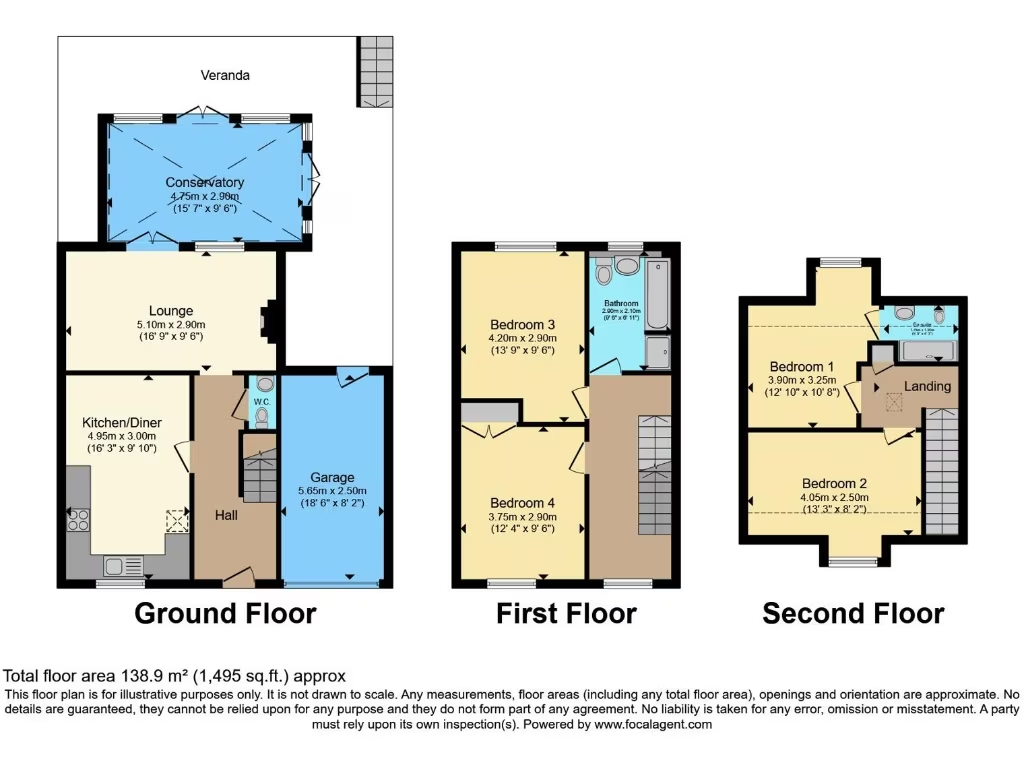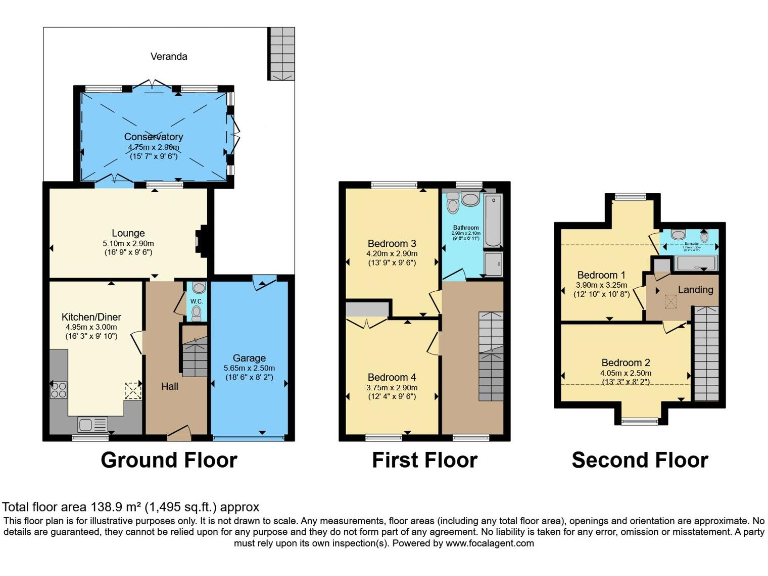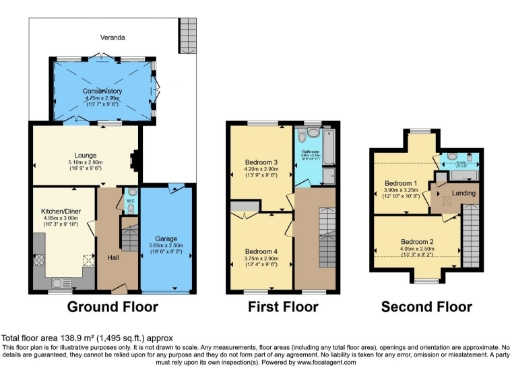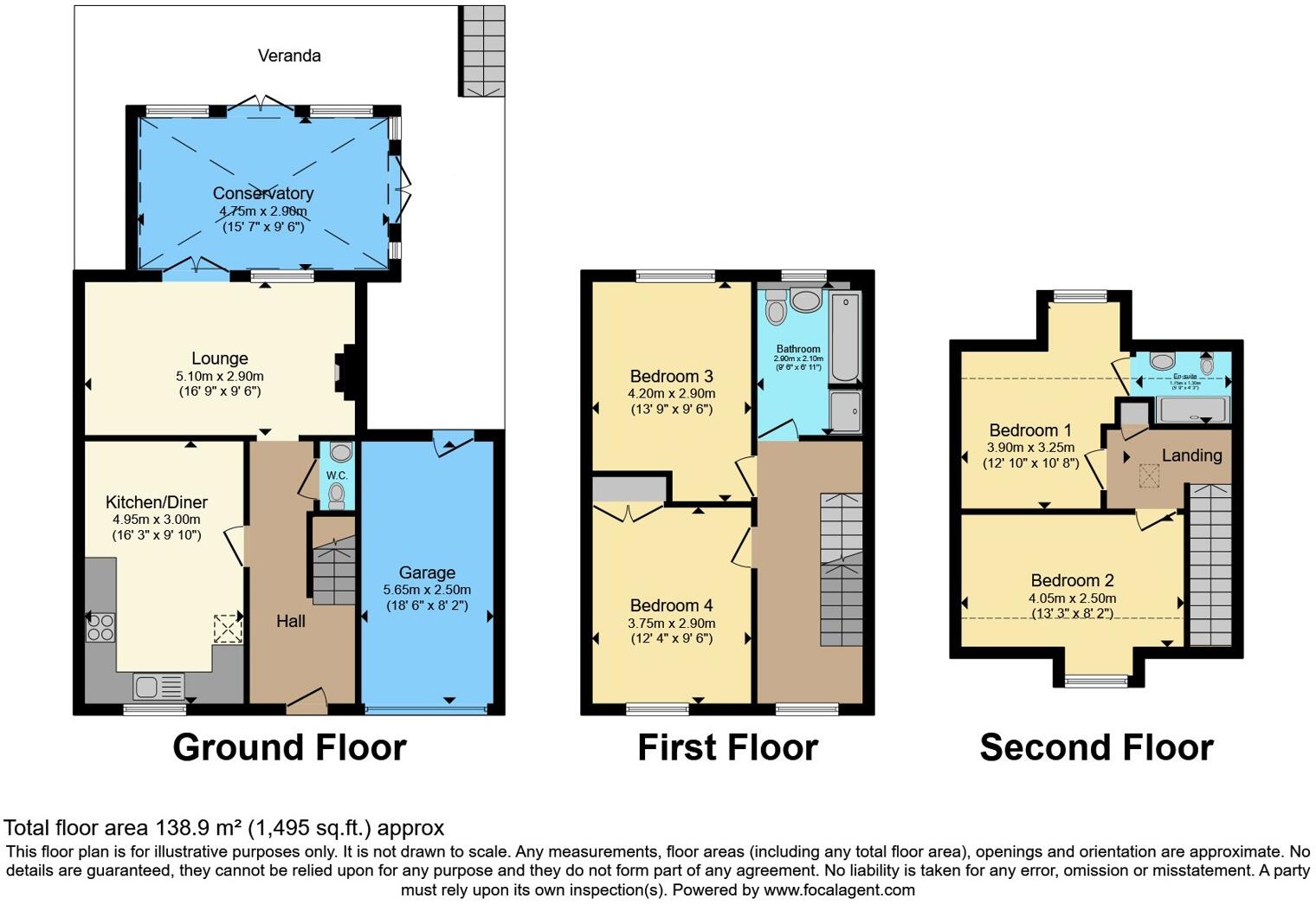Summary - 10 Carrine Way TR1 3FA
4 bed 2 bath Terraced
Four double bedrooms, garage and heated conservatory within easy reach of Truro city centre..
4 Double bedrooms including en suite master
Heated conservatory opening onto timber deck and lawn
Large dining kitchen with integrated appliances and storage
Driveway, single garage and off-street parking
Double glazing and gas central heating throughout
Small plot and compact rear garden for a townhouse
Three-storey layout — multiple flights of stairs
Freehold; council tax band moderate
This modern mid-terrace townhouse offers flexible family living across three floors in a convenient Truro location. Bright, open-plan living spaces include a large dining kitchen, lounge with French doors, and a heated conservatory that opens to the rear garden — ideal for entertaining or family life.
Four double bedrooms are arranged over the first and second floors, with the master benefiting from an en suite shower room and two further double bedrooms on the first floor served by a family bathroom. Practical features include gas central heating, double glazing throughout, and an internal layout offering six principal rooms in about 1,051 sq ft of accommodation.
Outside, a low-maintenance front garden, driveway and single garage provide useful off-street parking and storage; a timber deck wraps the conservatory and steps lead to a lawned area. The plot is small and the property is a terraced townhouse, so outdoor space is compact. Council tax is moderate and the property is freehold.
Located on the outskirts of Truro city centre, the house sits near Truro College, Treliske Hospital and Halbullock Moor Nature Reserve, with easy access to the city’s shops, cultural venues and rail links. The area scores well on safety, connectivity and local services, making this a practical home for families wanting city access with nearby green space.
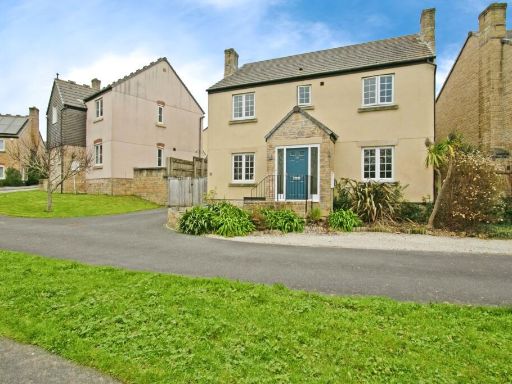 4 bedroom detached house for sale in Treffry Road, Truro, Cornwall, TR1 — £575,000 • 4 bed • 2 bath • 1878 ft²
4 bedroom detached house for sale in Treffry Road, Truro, Cornwall, TR1 — £575,000 • 4 bed • 2 bath • 1878 ft²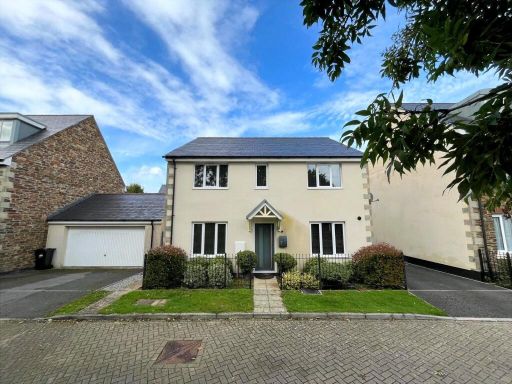 4 bedroom detached house for sale in Wayfarer Road, Truro, TR1 — £550,000 • 4 bed • 2 bath • 2023 ft²
4 bedroom detached house for sale in Wayfarer Road, Truro, TR1 — £550,000 • 4 bed • 2 bath • 2023 ft²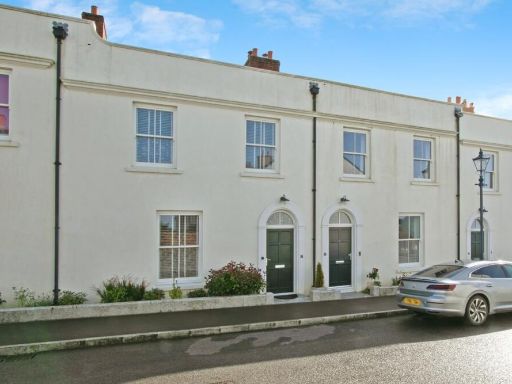 4 bedroom town house for sale in Stret Rosemelin, Truro, Cornwall, TR1 — £625,000 • 4 bed • 3 bath • 2163 ft²
4 bedroom town house for sale in Stret Rosemelin, Truro, Cornwall, TR1 — £625,000 • 4 bed • 3 bath • 2163 ft²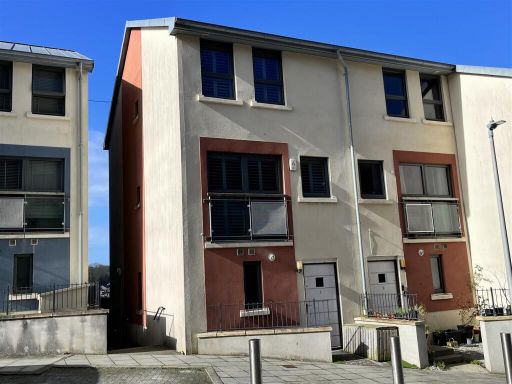 4 bedroom end of terrace house for sale in Corte Jago, Truro, TR1 — £355,000 • 4 bed • 2 bath
4 bedroom end of terrace house for sale in Corte Jago, Truro, TR1 — £355,000 • 4 bed • 2 bath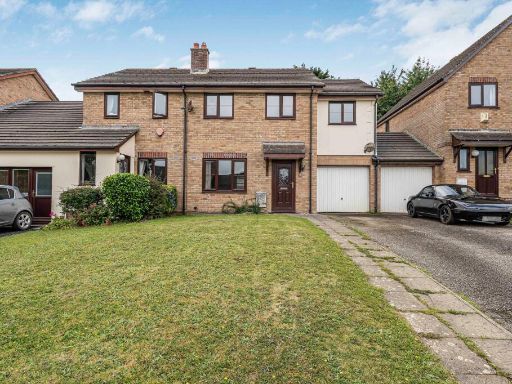 4 bedroom semi-detached house for sale in Evea Close, Truro, TR1 — £375,000 • 4 bed • 2 bath • 969 ft²
4 bedroom semi-detached house for sale in Evea Close, Truro, TR1 — £375,000 • 4 bed • 2 bath • 969 ft²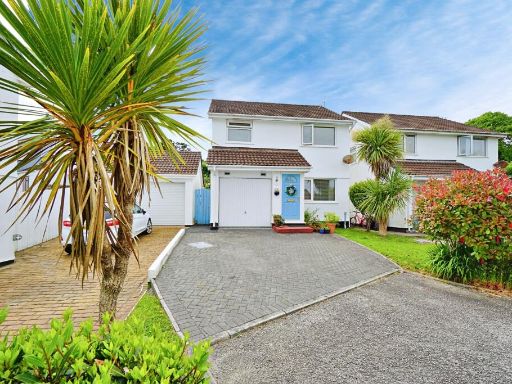 4 bedroom detached house for sale in Bosvean Gardens, Truro, TR1 — £415,000 • 4 bed • 1 bath • 954 ft²
4 bedroom detached house for sale in Bosvean Gardens, Truro, TR1 — £415,000 • 4 bed • 1 bath • 954 ft²