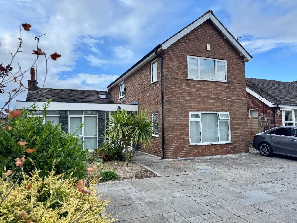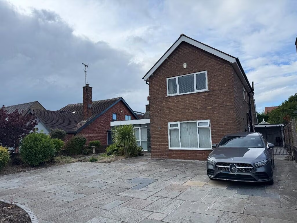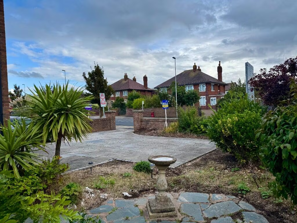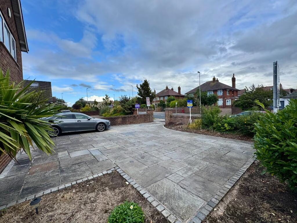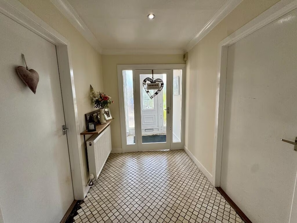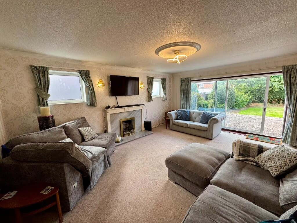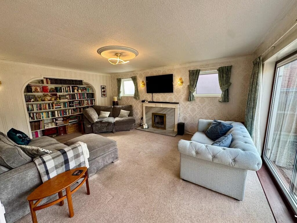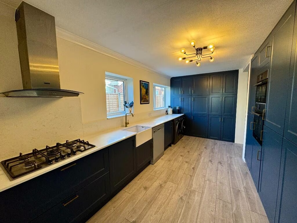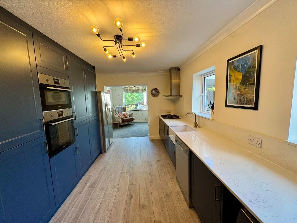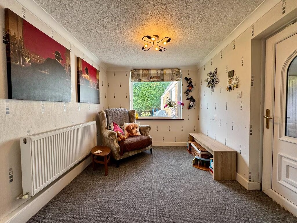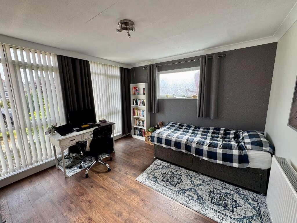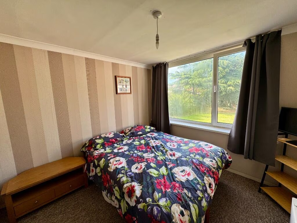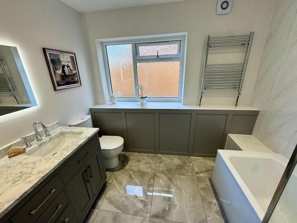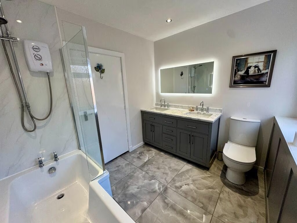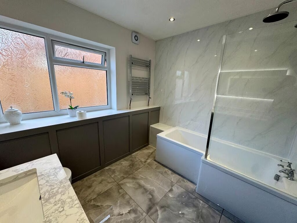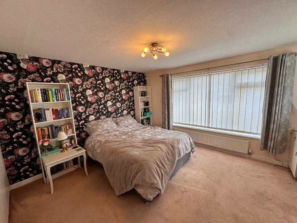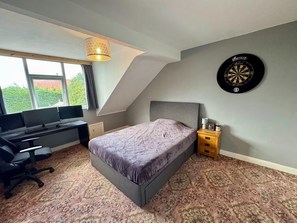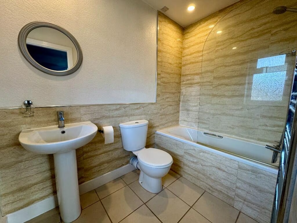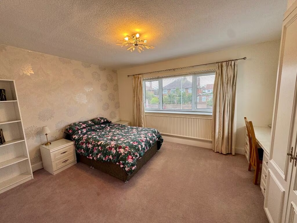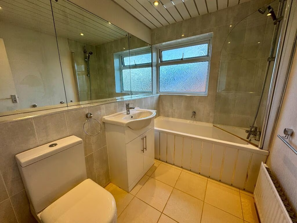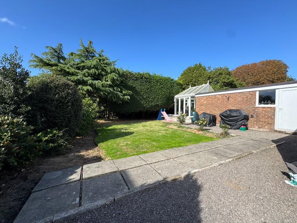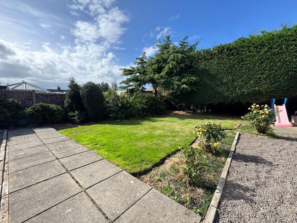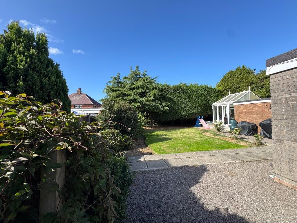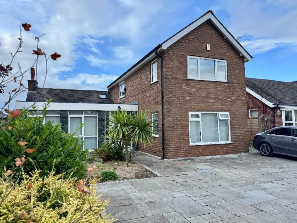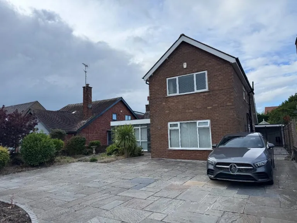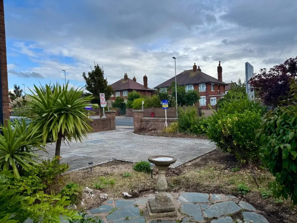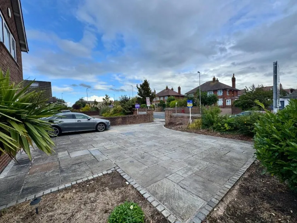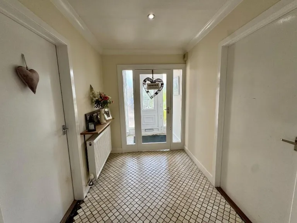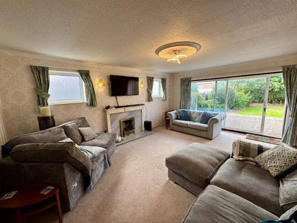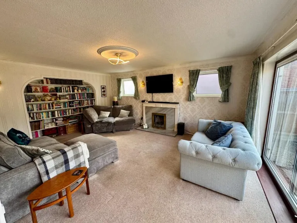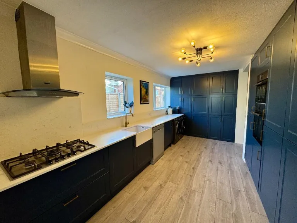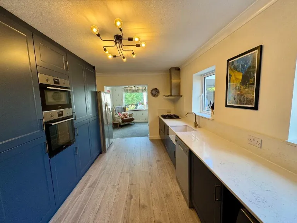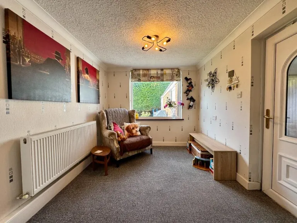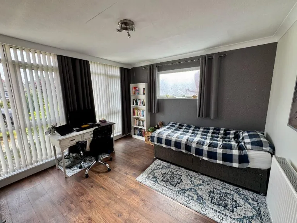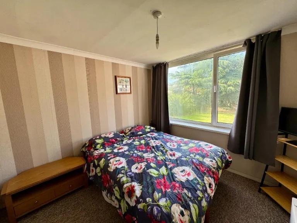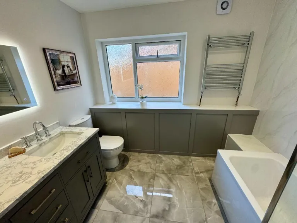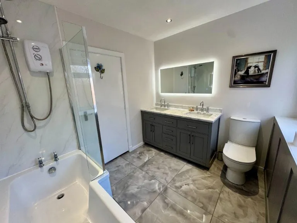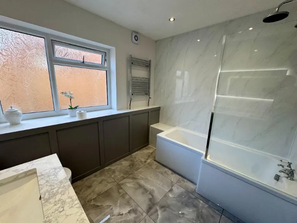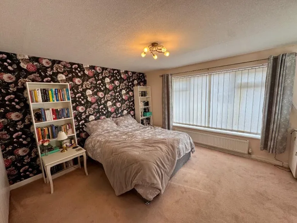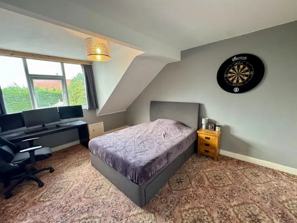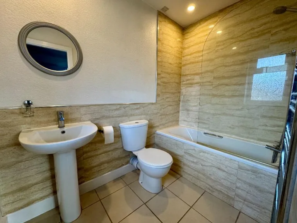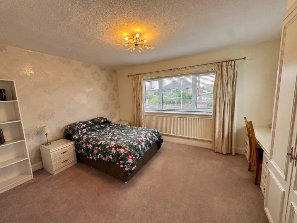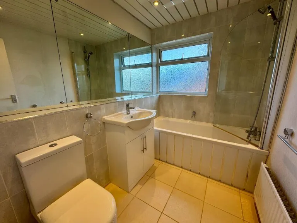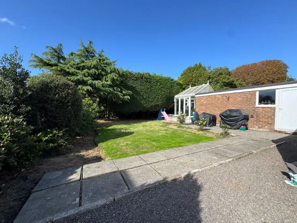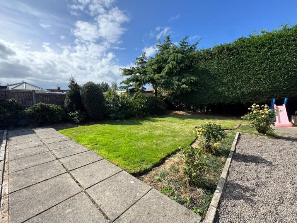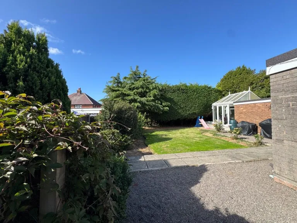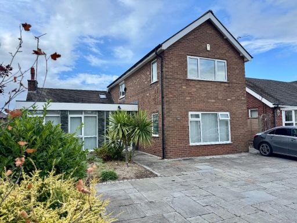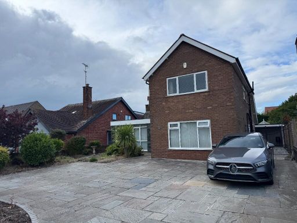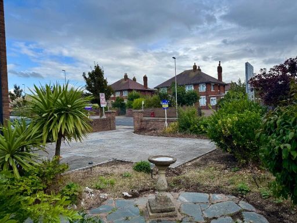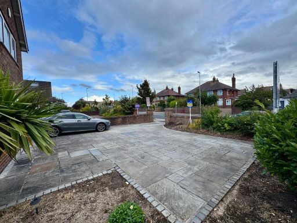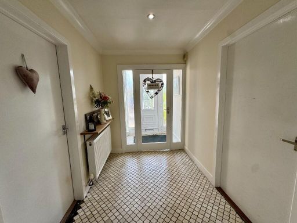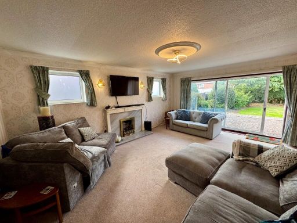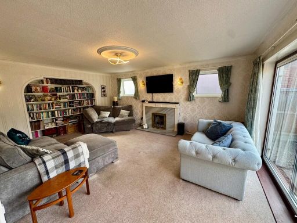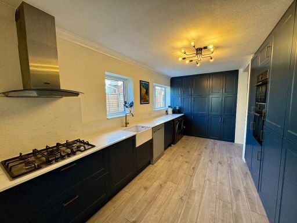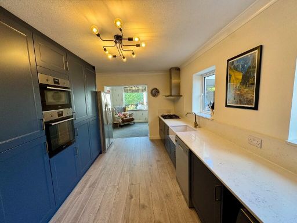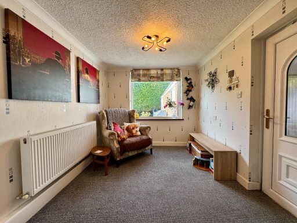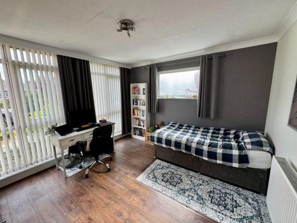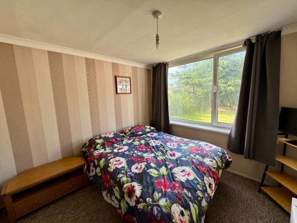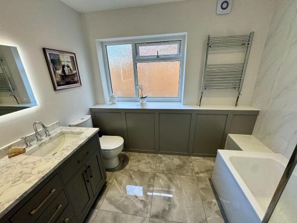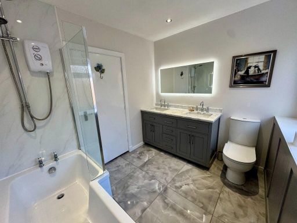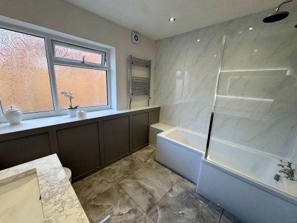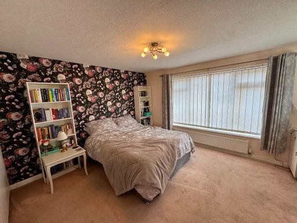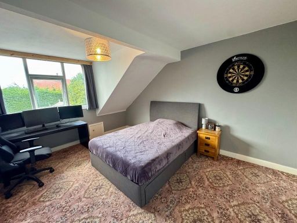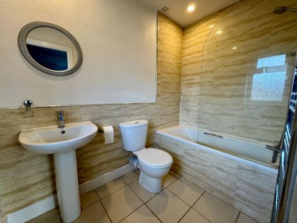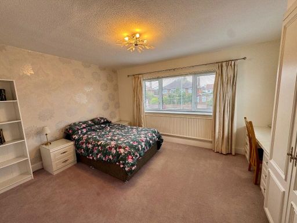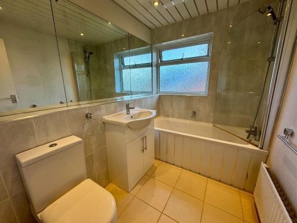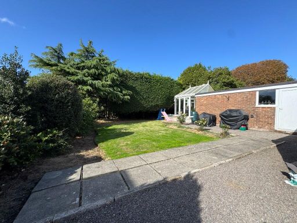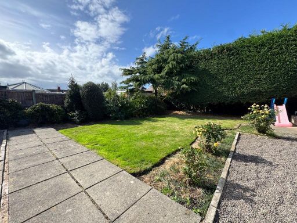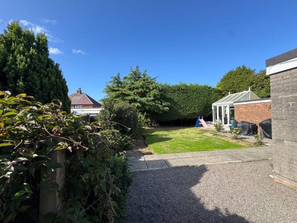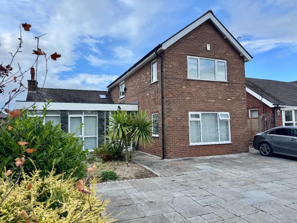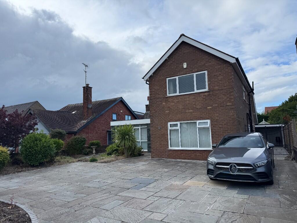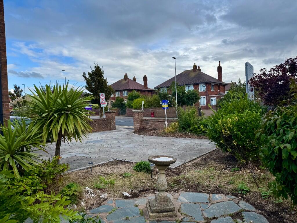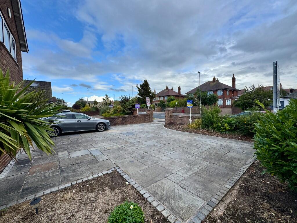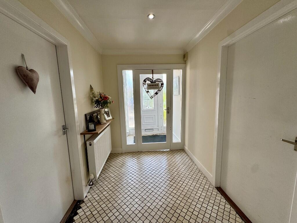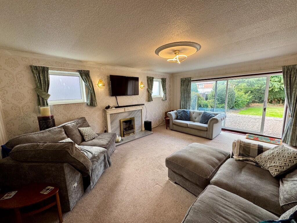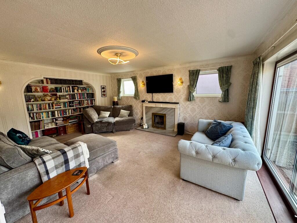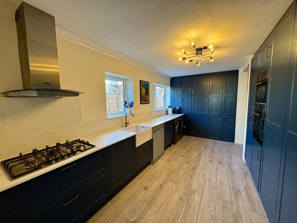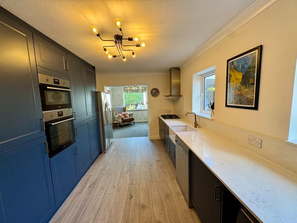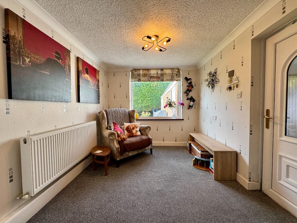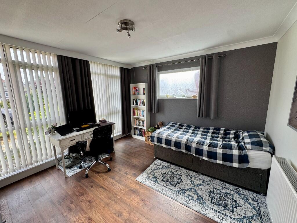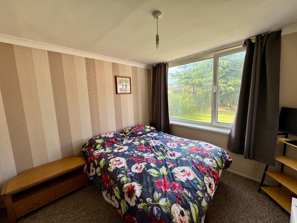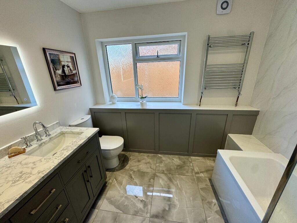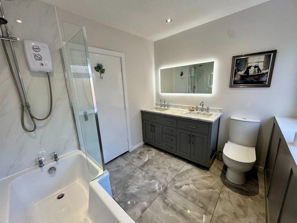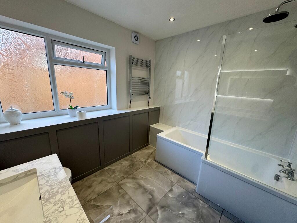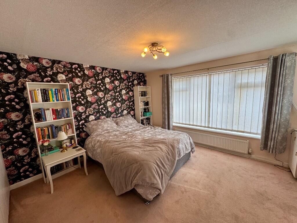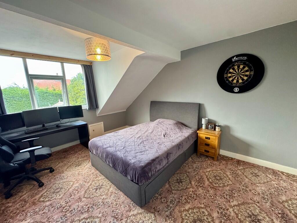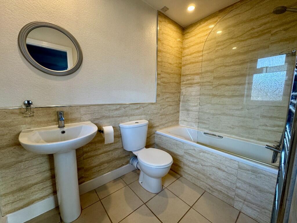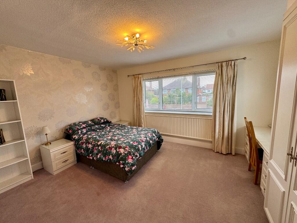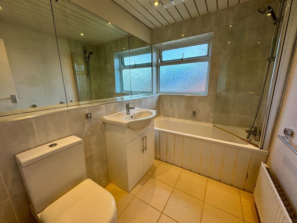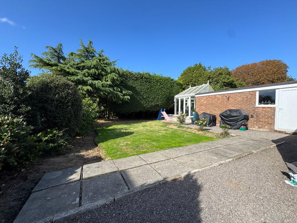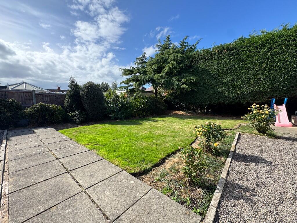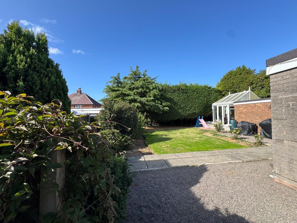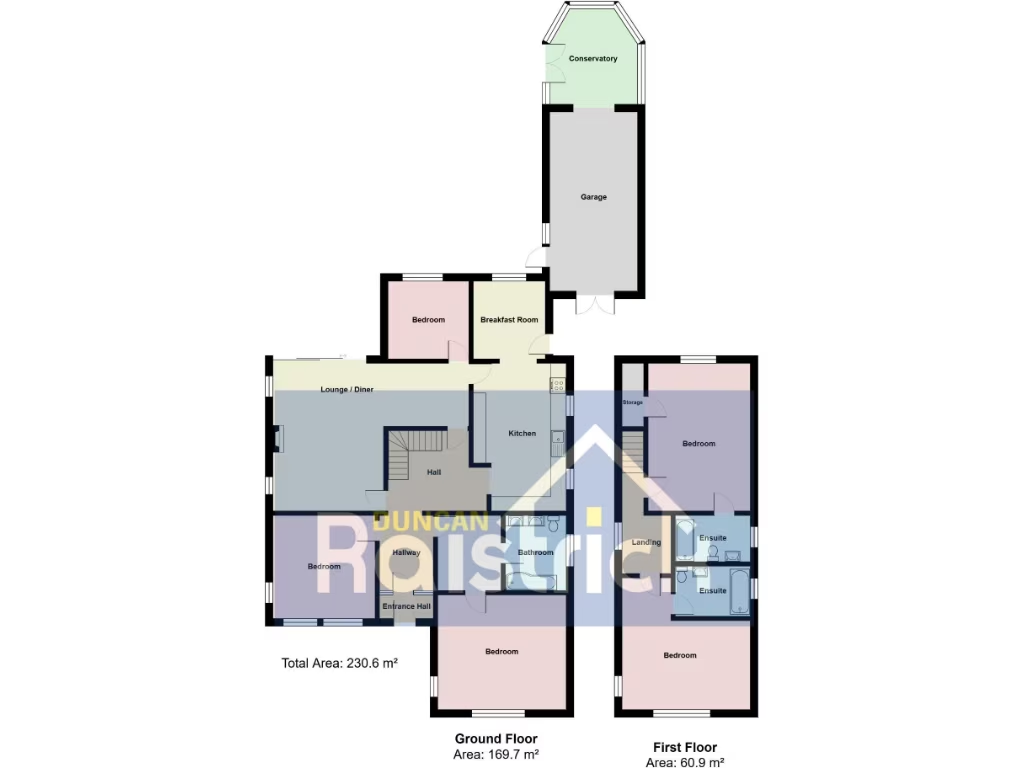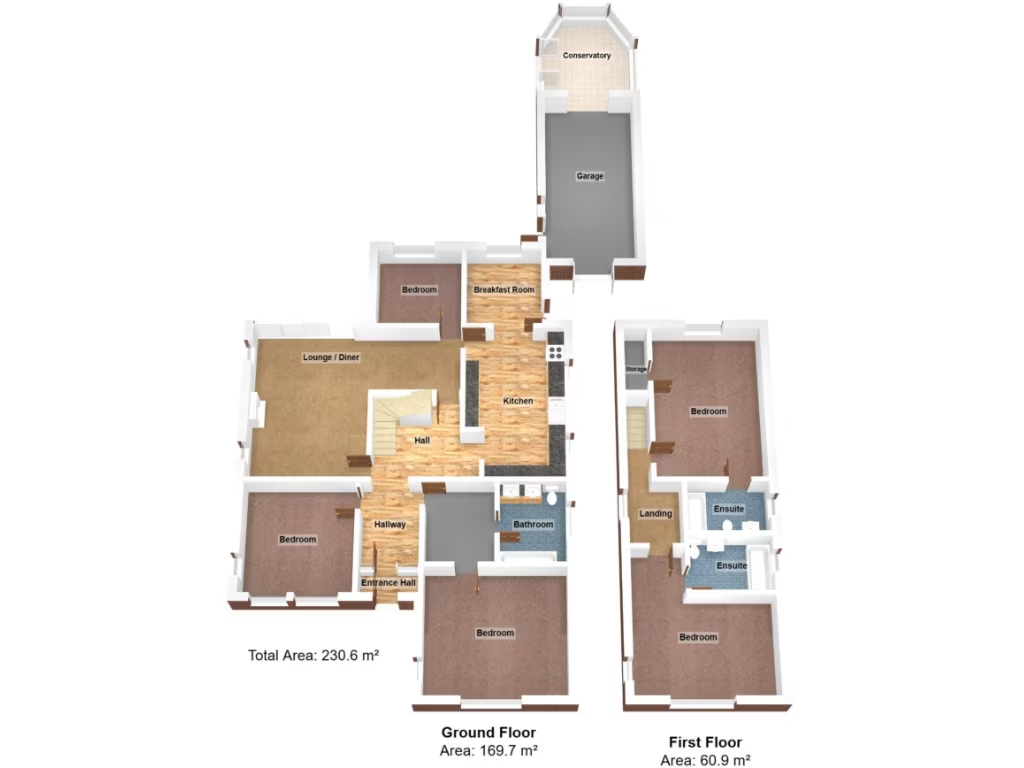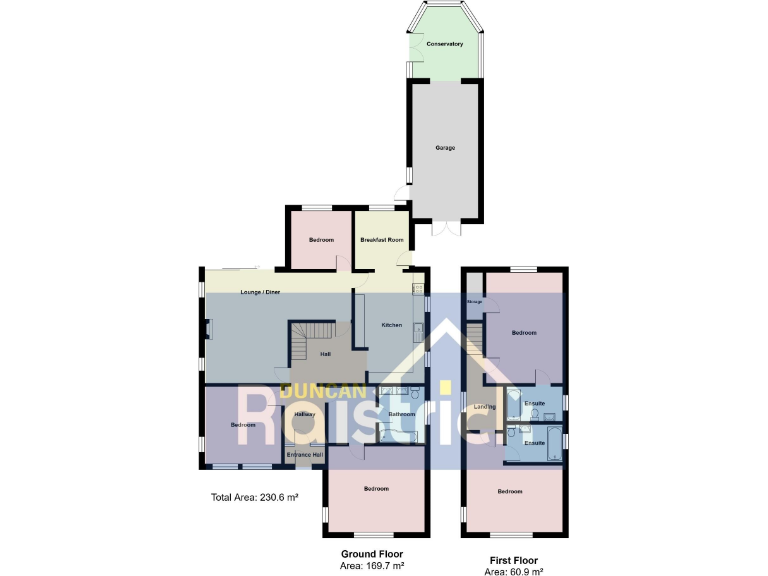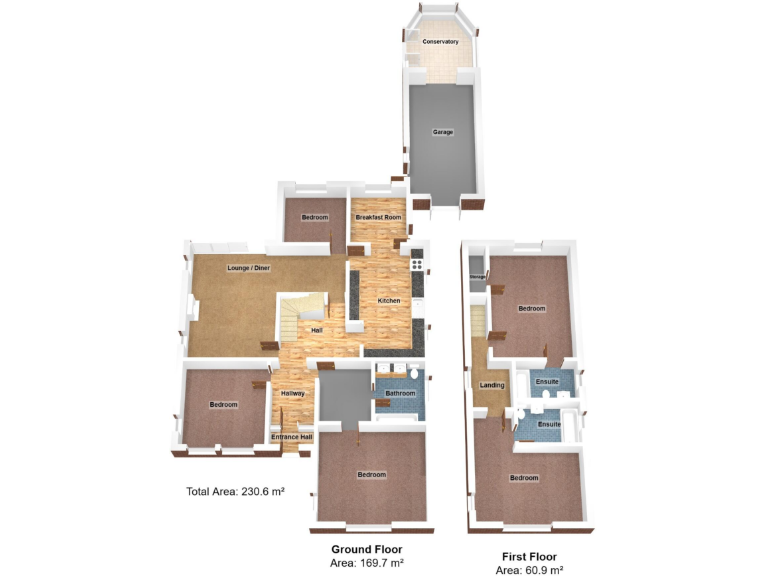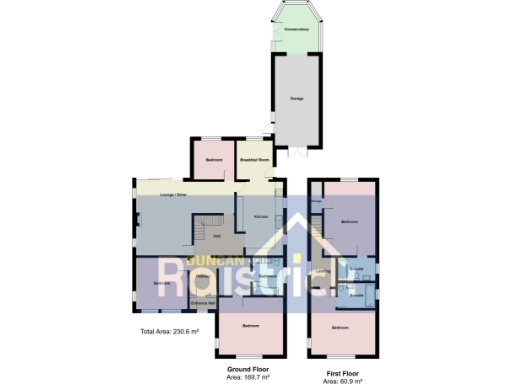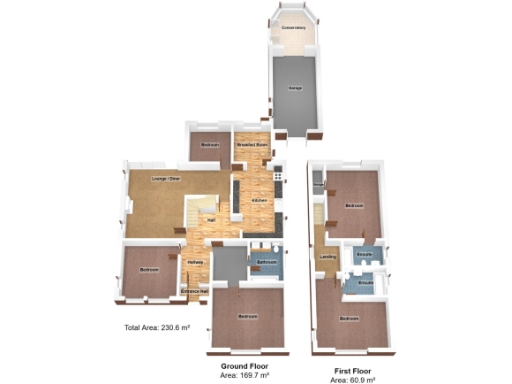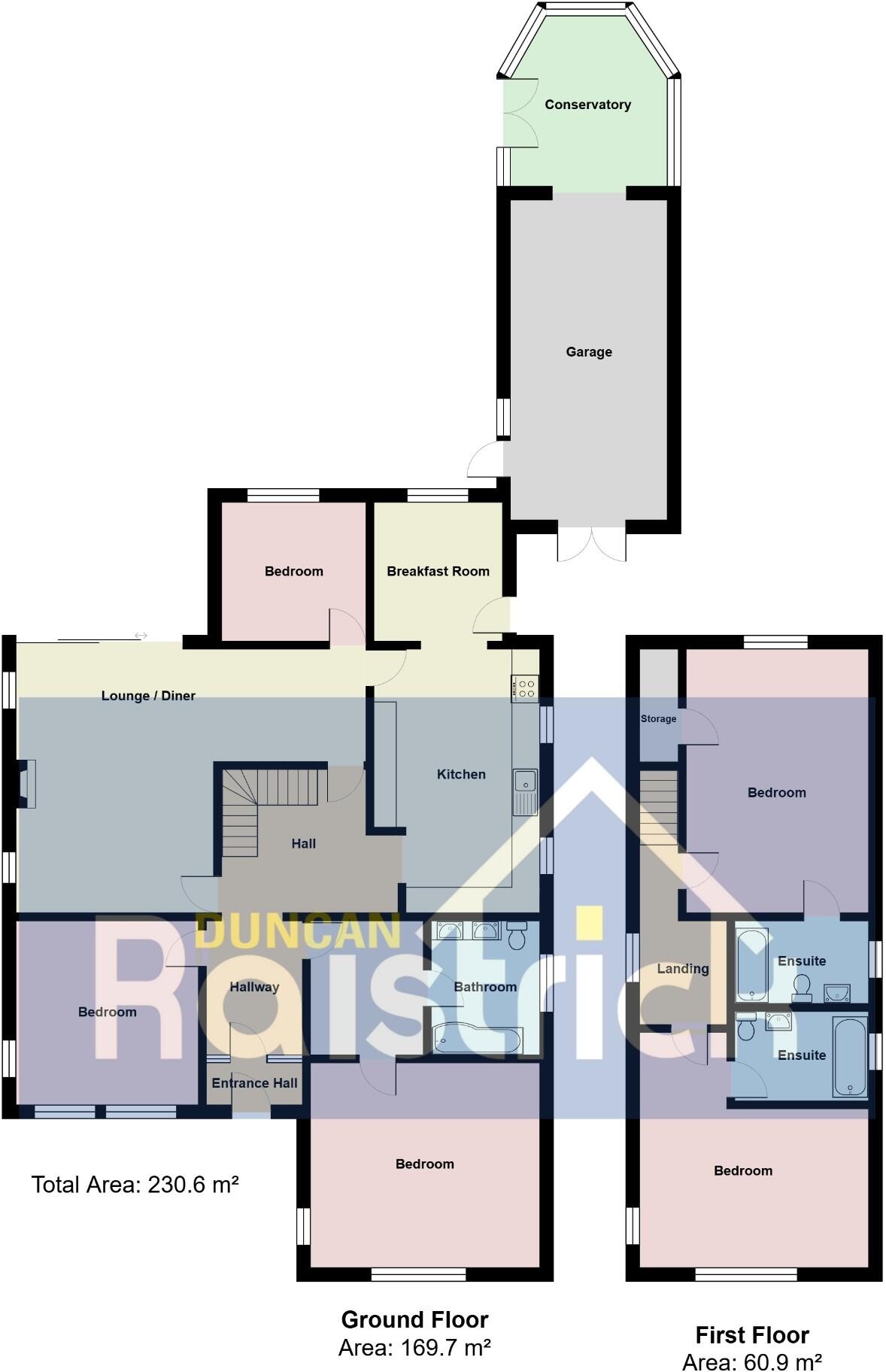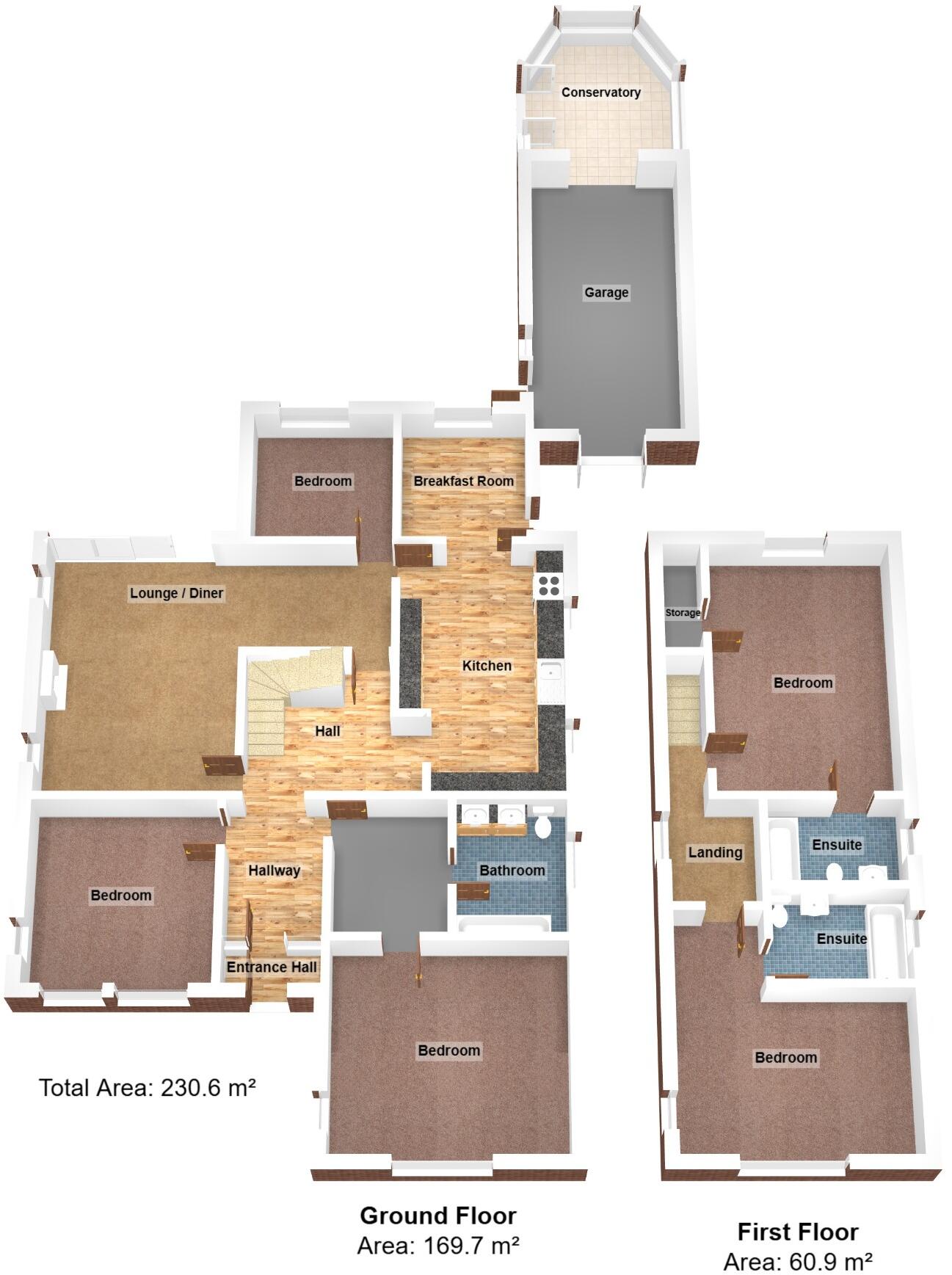Summary - 232 NEWTON DRIVE BLACKPOOL FY3 8NB
5 bed 1 bath Detached
Generous five-bedroom detached family home with large plot, garage and excellent parking..
Five double bedrooms and three bathrooms across two floors
Large garage with power and a wide driveway for multiple cars
Private rear garden with paved area, lawn and UPVC garden room
Modern fitted kitchen and breakfast room, gas central heating
UPVC double glazing throughout; solid mid-century construction
Approximately 2,482 sq ft — generous family-sized accommodation
Council Tax Band G — relatively high ongoing local tax costs
Some internal areas reflect 1970s/mid-century styling; cosmetic updating possible
Set on a large plot close to Blackpool Victoria Hospital and Stanley Park, this 1970s detached home offers generous family accommodation across two floors. Five bedrooms, three bathrooms and two reception rooms provide versatile living space, while a modern kitchen, UPVC double glazing and gas central heating make the house comfortable for immediate occupation.
The property sits behind a wide Indian stone driveway with parking for several cars and a large garage with power and light. A private rear garden with paved seating, lawn and mature borders is complemented by a UPVC garden room — ideal for home working or a play space. The house’s size (about 2,482 sq ft) and layout suit growing families or those needing extra rooms for guests and hobbies.
Practical points are clear: the freehold tenure, mains services and solid mid-century brick construction are positives, but the home reflects its era and will suit buyers who accept some dated features. Council Tax Band G makes ongoing costs relatively high. The property is in an area classed as affluent communities with good local amenities and fast broadband, though nearby secondary school standards vary.
Overall this is a spacious, well-located family house with strong parking and outdoor space, ready to live in now but offering scope for cosmetic updating or personalisation to modern tastes.
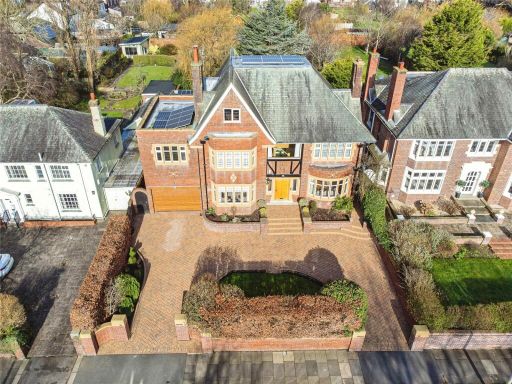 5 bedroom detached house for sale in North Park Drive, BLACKPOOL, Lancashire, FY3 — £1,245,000 • 5 bed • 4 bath • 5017 ft²
5 bedroom detached house for sale in North Park Drive, BLACKPOOL, Lancashire, FY3 — £1,245,000 • 5 bed • 4 bath • 5017 ft²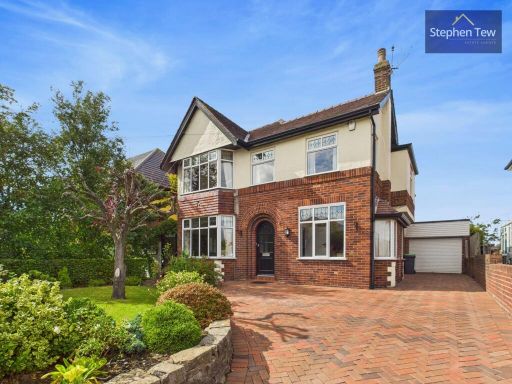 4 bedroom detached house for sale in Newton Drive, Blackpool, FY3 — £450,000 • 4 bed • 2 bath • 1776 ft²
4 bedroom detached house for sale in Newton Drive, Blackpool, FY3 — £450,000 • 4 bed • 2 bath • 1776 ft²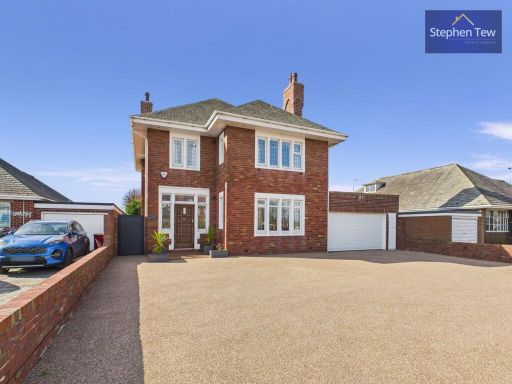 4 bedroom detached house for sale in North Park Drive, Blackpool, FY3 — £445,000 • 4 bed • 2 bath • 2671 ft²
4 bedroom detached house for sale in North Park Drive, Blackpool, FY3 — £445,000 • 4 bed • 2 bath • 2671 ft²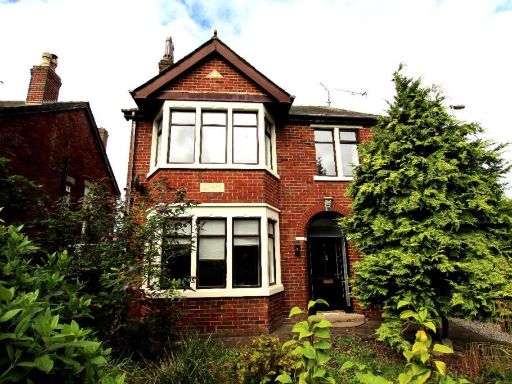 5 bedroom detached house for sale in 80 West Park Drive, Blackpool, FY3 9HU, FY3 — £475,000 • 5 bed • 5 bath • 2282 ft²
5 bedroom detached house for sale in 80 West Park Drive, Blackpool, FY3 9HU, FY3 — £475,000 • 5 bed • 5 bath • 2282 ft²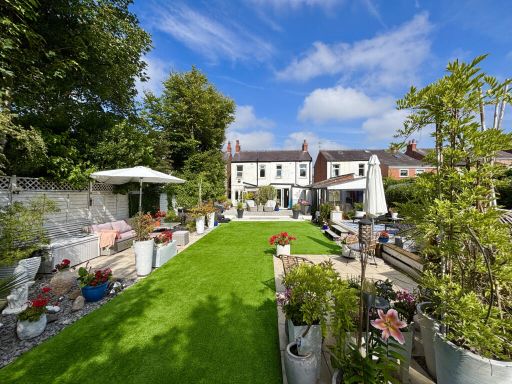 5 bedroom detached house for sale in Halifax Street, Blackpool, FY3 — £299,950 • 5 bed • 2 bath • 1949 ft²
5 bedroom detached house for sale in Halifax Street, Blackpool, FY3 — £299,950 • 5 bed • 2 bath • 1949 ft²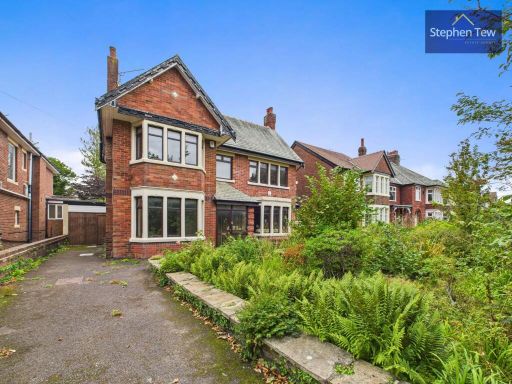 4 bedroom detached house for sale in Newton Drive, Blackpool, FY3 — £400,000 • 4 bed • 2 bath • 2422 ft²
4 bedroom detached house for sale in Newton Drive, Blackpool, FY3 — £400,000 • 4 bed • 2 bath • 2422 ft²